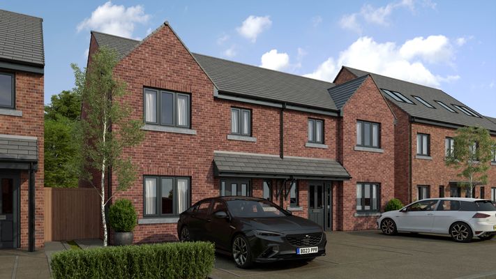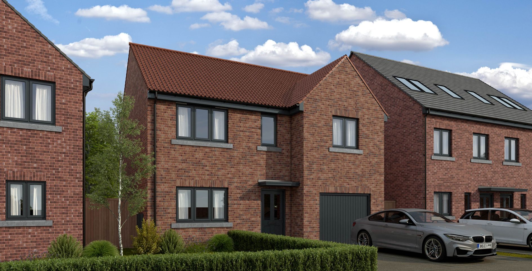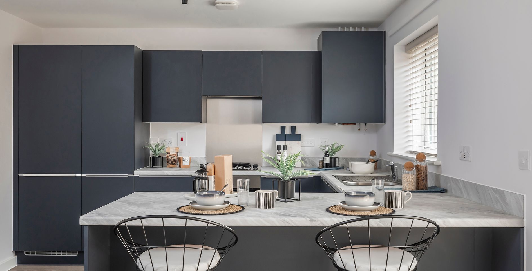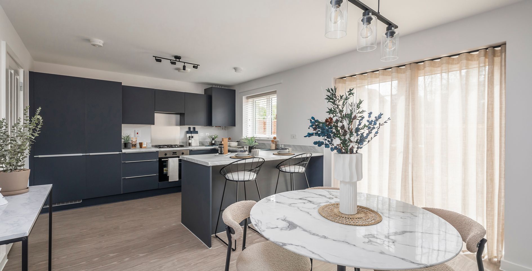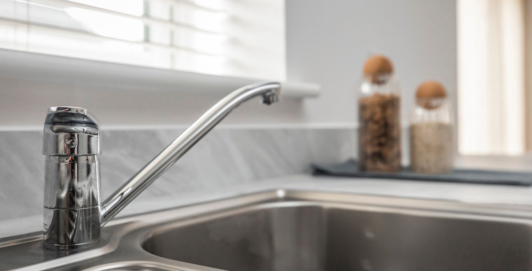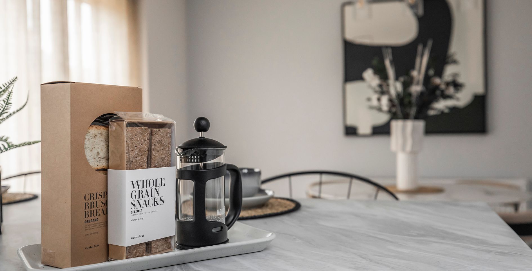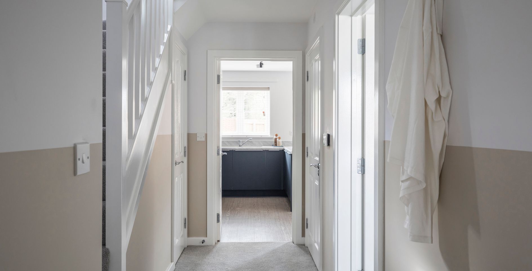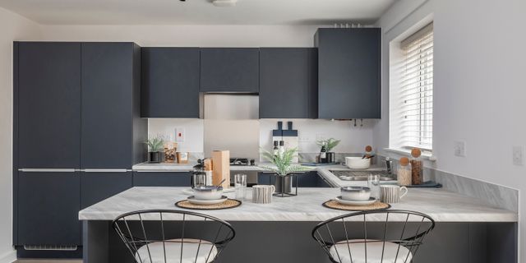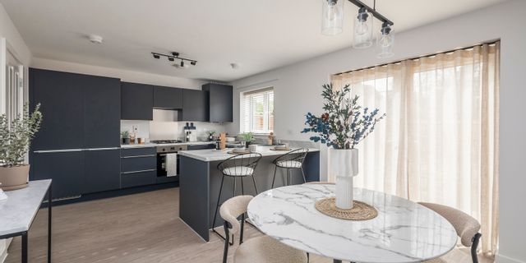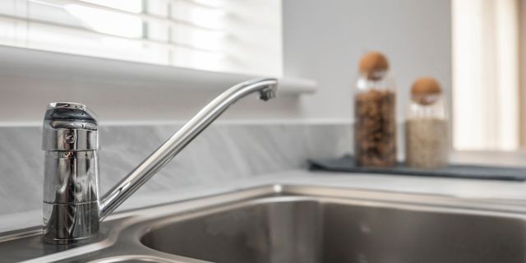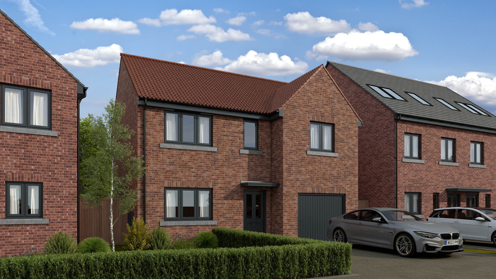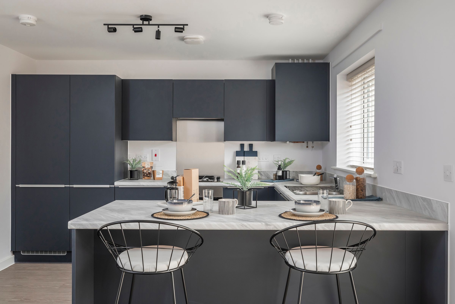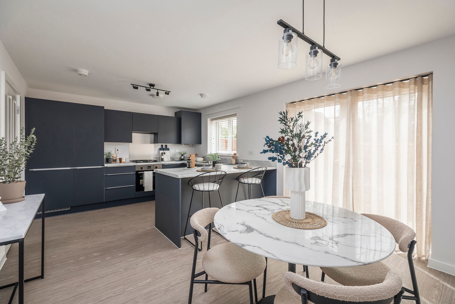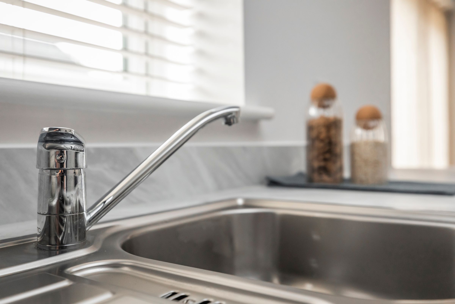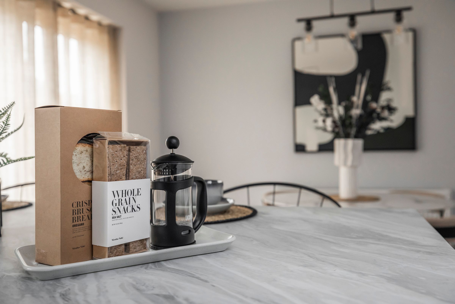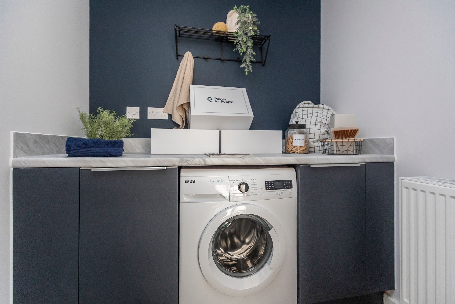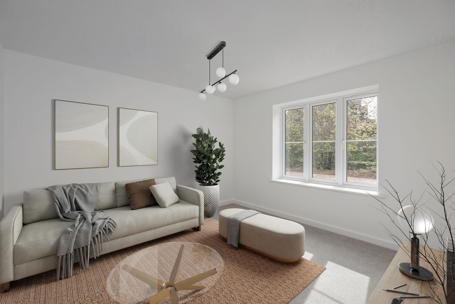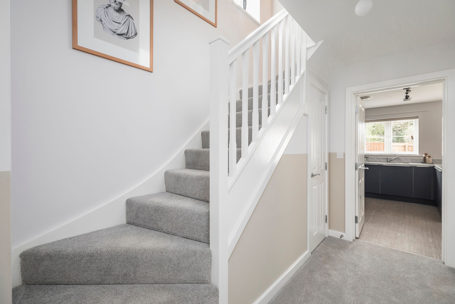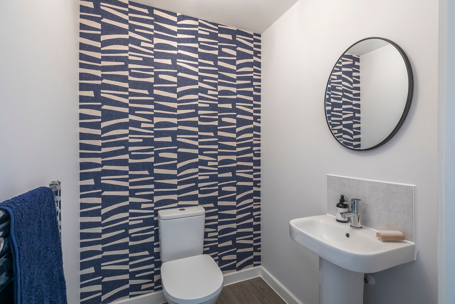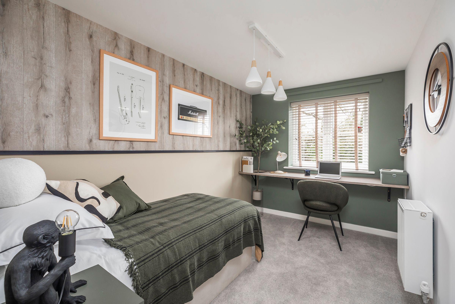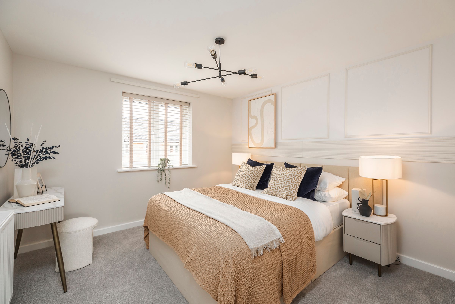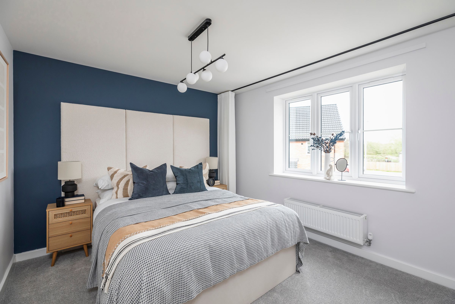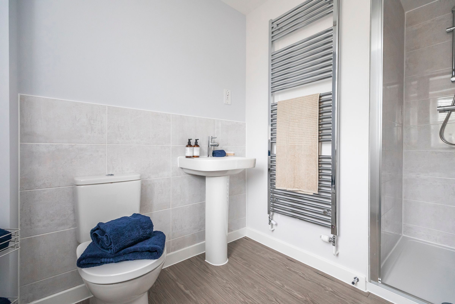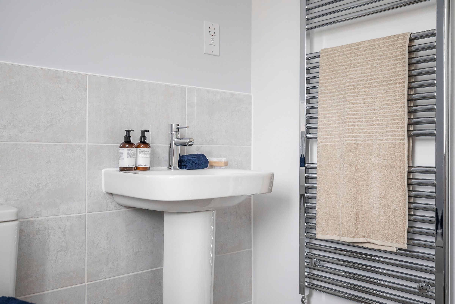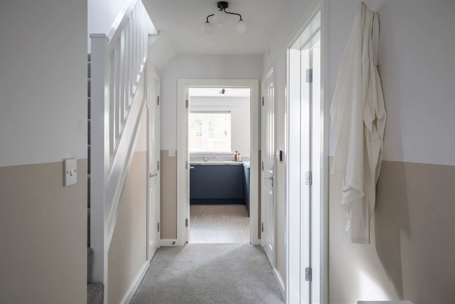4 bedroom house for sale
Seaton Meadows,, Golden Meadows, TS25 1GH
Share percentage 10.00%, full price £262,500, £1,313 Deposit.
Share percentage 10.00%, full price £262,500, £1,313 Deposit
Monthly Cost: £716
Rent £541,
Service charge £29,
Mortgage £146*
Calculated using a representative rate of 5.03%
Calculate estimated monthly costs
You may be eligible for this property if:
- You have a gross household income of no more than £80,000 per annum.
- You are unable to purchase a suitable home to meet your housing needs on the open market.
- You do not already own a home or you will have sold your current home before you purchase or rent.
Summary
Get the most out of modern family living with the Fuchsia's desirable features! Embrace guests with a stylish Howdens fitted kitchen, and spacious bedrooms!
Description
Celebrate Christmas with a brand-new home at Seaton Meadows! Enquire today and you could be hosting Christmas this year.
The Fuchsia is a generously-designed, four-bedroom detached family home. Built with high-quality materials, this property offers endearing designs, modern décor and energy efficiency throughout.
On the ground floor, The Fuchsia comprises a large, open-plan kitchen-diner and reception with sizeable patio doors leading to the private rear garden along with a well-proportioned living area. The Fuchsia puts convenience first with a handy ground floor w/c and a utility room with Howdens worktops. Just outside the front door to the property is access to the large garage or workshop.
The first floor accommodates a main bedroom with en-suite shower and washroom as well as a further two large double bedrooms, a family bathroom and landing with access to the loft space.
Located in the lively town of Hartlepool, the new development of Seaton Meadows is just a couple of miles from the coastal village of Seaton Carew. With great transport links as well as local amenities, attractions and outdoor spaces, this is an ideal place to invest in your future.
Specifications
The Fuchsia is designed to a high specification throughout, hosting a beautiful Howdens fitted kitchen with coordinated worktops and matching upstands as well as a utility room. With fitted carpets and vinyl flooring in every room, this gorgeous family home is very well presented, making it the perfect place to put down roots.
Key Features
- Open-plan kitchen-diner
- Private rear garden
- Ground floor w/c
- Utility room
- Howdens fitted Kitchen
- Main bedroom with en-suite
- Private rear garden
- Garage
- Driveway
- Coastal living
- Pets considered
Particulars
Tenure: Leasehold
Lease Length: 999 years
Council Tax Band: New build - Council tax band to be determined
Property Downloads
Key Information Document Brochure BrochureMap
Material Information
Total rooms:
Furnished: Enquire with provider
Washing Machine: Enquire with provider
Dishwasher: Enquire with provider
Fridge/Freezer: Enquire with provider
Parking: Yes
Outside Space/Garden: n/a - Private Garden
Year property was built: Enquire with provider
Unit size: Enquire with provider
Accessible measures: Enquire with provider
Heating: Enquire with provider
Sewerage: Enquire with provider
Water: Enquire with provider
Electricity: Enquire with provider
Broadband: Enquire with provider
The ‘estimated total monthly cost’ for a Shared Ownership property consists of three separate elements added together: rent, service charge and mortgage.
- Rent: This is charged on the share you do not own and is usually payable to a housing association (rent is not generally payable on shared equity schemes).
- Service Charge: Covers maintenance and repairs for communal areas within your development.
- Mortgage: Share to Buy use a database of mortgage rates to work out the rate likely to be available for the deposit amount shown, and then generate an estimated monthly plan on a 25 year capital repayment basis.
NB: This mortgage estimate is not confirmation that you can obtain a mortgage and you will need to satisfy the requirements of the relevant mortgage lender. This is not a guarantee that in practice you would be able to apply for such a rate, nor is this a recommendation that the rate used would be the best product for you.
Share percentage 10%, full price £262,500, £1,313 Min Deposit. Calculated using a representative rate of 5.03%
