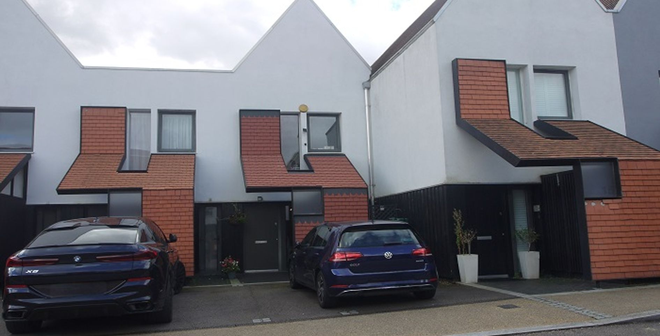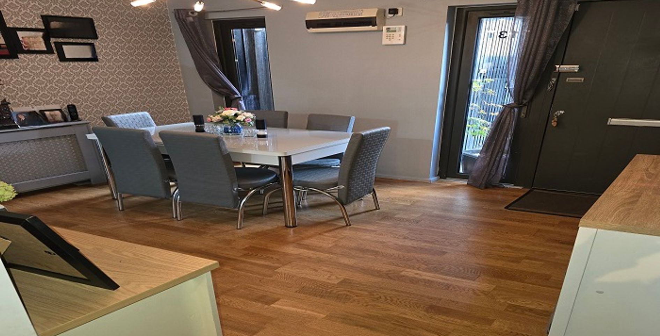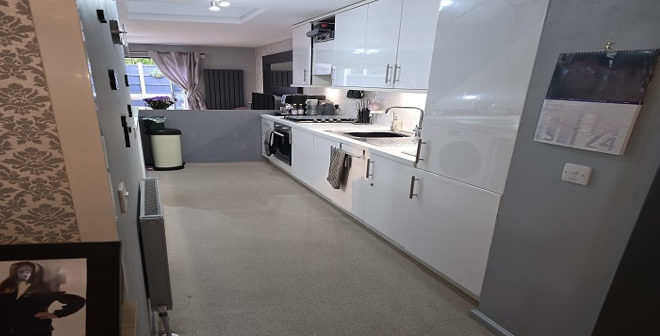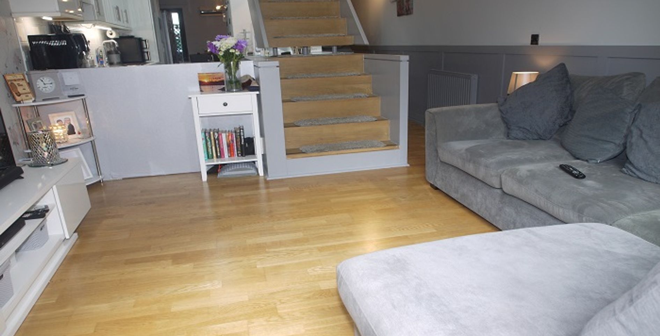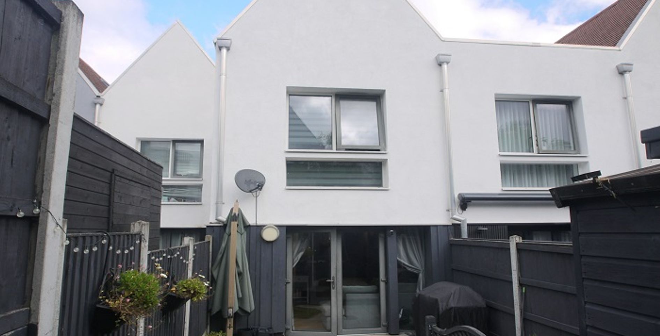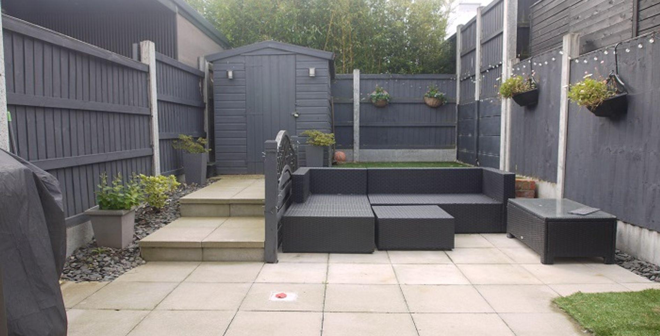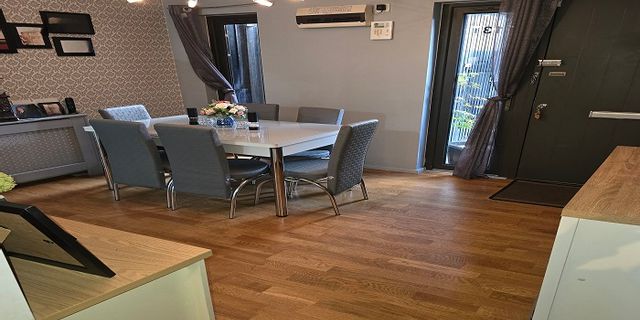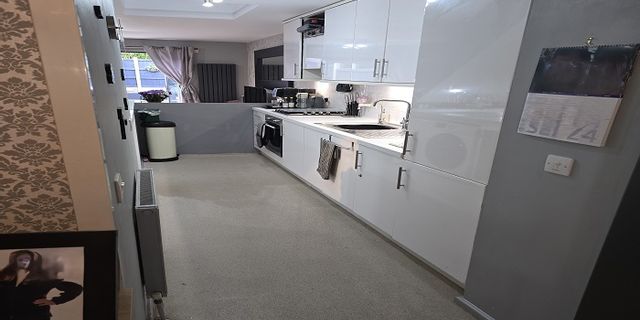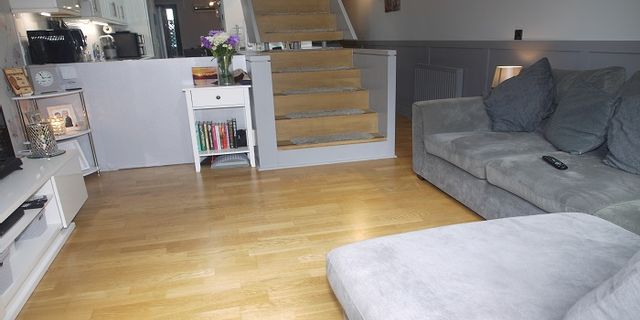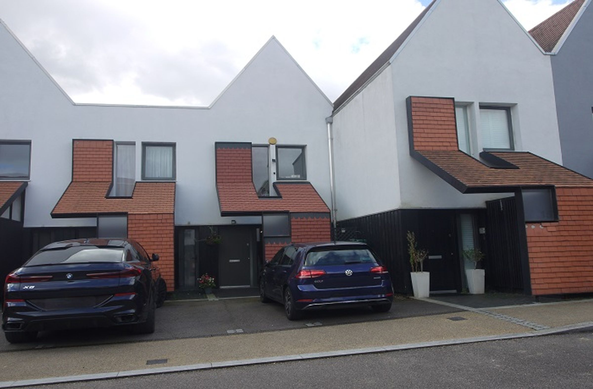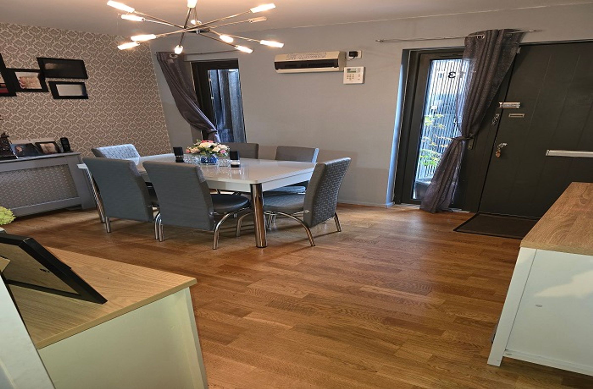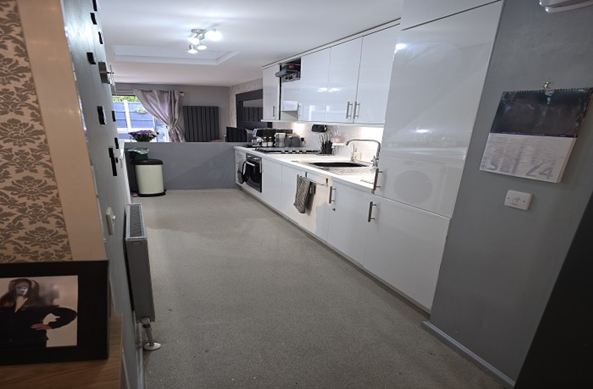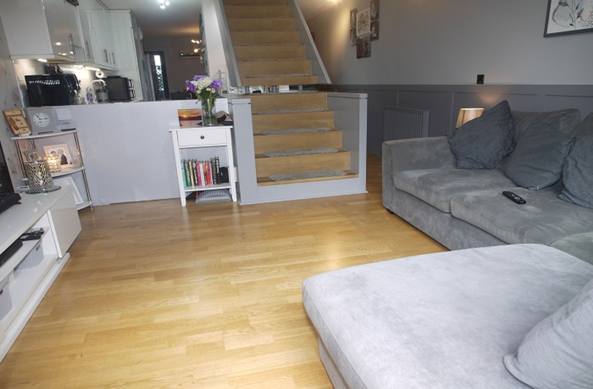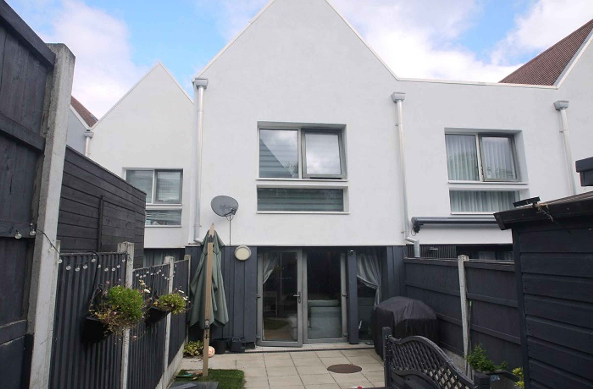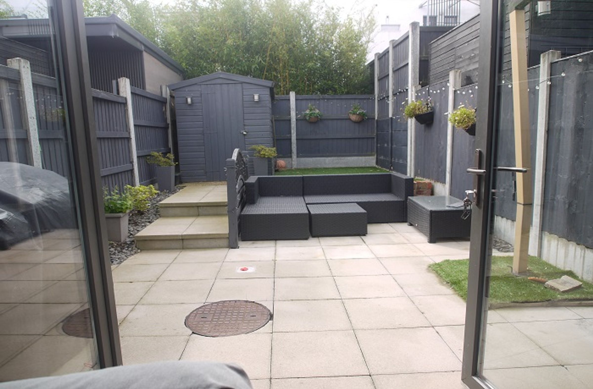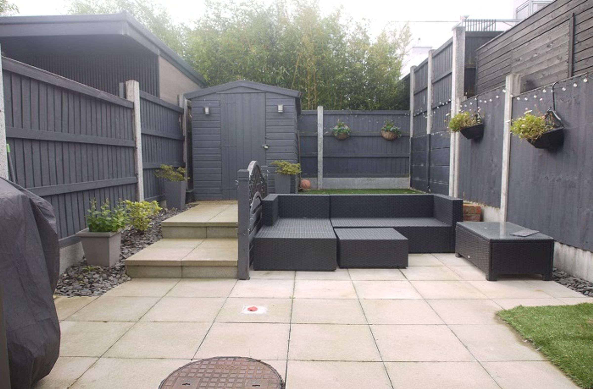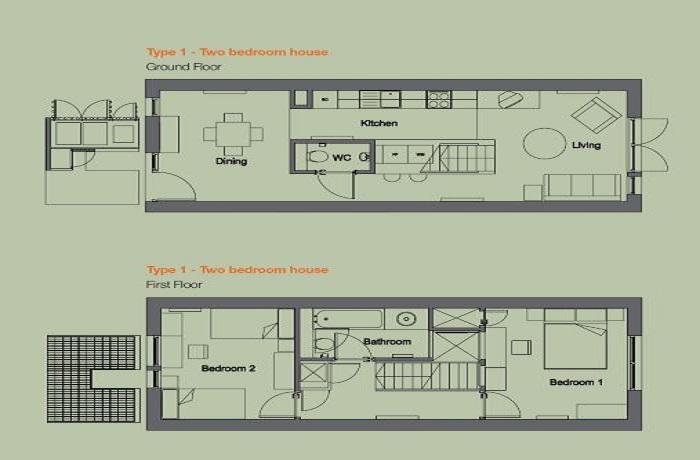2 bedroom house for sale
Brickcroft Hoppit, CM17 9FJ
Share percentage 55%, full price £350,000, £9,625 Min Deposit.
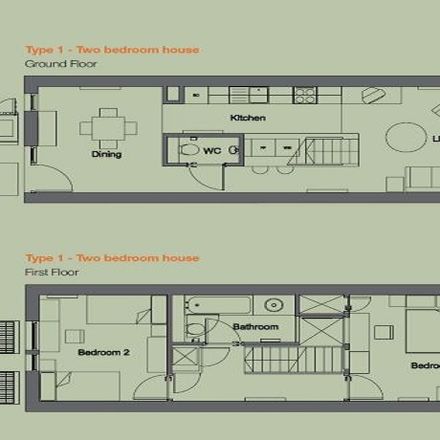

Share percentage 55%, full price £350,000, £9,625 Min Deposit.
Monthly Cost: £1,475
Rent £351,
Service charge £52,
Mortgage £1,072*
Calculated using a representative rate of 5.03%
Calculate estimated monthly costs
Priority will be offered to MOD personnel.
Summary
Two Bedroom Mid Terrace House
Description
***VIEWINGS CLOSED***
Moat is pleased to present to the market this two bedroom mid terrace house, built around 2008 as part of the Newhall development. Harlow Mill railway station is less than two miles away with links to Stansted Airport and London Liverpool Street. Nearby Harlow town centre offers a good selection of shops, restaurants and leisure facilities. There are several primary and secondary schools in the local area, including Newhall Primary Academy, Church Langley Community Primary School and Mark Hall Academy. The property is conveniently situated for access onto the A414 with links to the M11 London to Cambridge.
Key Features
- Covered porch with store to side
- Dining room – 3.6m x 3m with oak engineered flooring, wall panelling
- Cloakroom – WC, wash basin set in vanity unit with cupboard under, vinyl flooring
- Open plan kitchen – 4.5m x 2.7 with a range of white gloss wall and base units with inset stainless steel single drainer sink unit. Built-in oven and hob with extractor above. Space for washing machine and dryer. Tall larder cupboard. Breakfast bar worktop beneath stairs
- Lounge – 3.6m x 3.5m with oak engineered flooring, wall panelling, doors to garden
- Central staircase from sitting room to first floor
- Landing with oak flooring and cupboard housing heat pump
- Bedroom 1 – 3.7m x 3.4m with oak flooring, built-in airing cupboard with heater and shelves
- Bedroom 2 – 3.6m x 3.2m with oak flooring
- Bathroom – 3m x 1.6m with white suite comprising of bath with shower attachment, shower screen, pedestal wash basin, WC, shaver point, heated towel rail
- Allocated parking space
- South facing rear garden with patio area and artificial lawn
- Measurements have been provided by the surveyor and should be used for guidance only. These have not been verified by Moat
- Lease 125 years from 4 July 2008
Particulars
Tenure: Not specified
Council Tax Band: D
Property Downloads
Floor Plan Brochure Energy CertificateMap
Material Information
Total rooms:
Furnished: Enquire with provider
Washing Machine: Enquire with provider
Dishwasher: Enquire with provider
Fridge/Freezer: Enquire with provider
Parking: Yes
Outside Space/Garden: n/a - Private Garden
Year property was built: Enquire with provider
Unit size: Enquire with provider
Accessible measures: Enquire with provider
Heating: Enquire with provider
Sewerage: Enquire with provider
Water: Enquire with provider
Electricity: Enquire with provider
Broadband: Enquire with provider
The ‘estimated total monthly cost’ for a Shared Ownership property consists of three separate elements added together: rent, service charge and mortgage.
- Rent: This is charged on the share you do not own and is usually payable to a housing association (rent is not generally payable on shared equity schemes).
- Service Charge: Covers maintenance and repairs for communal areas within your development.
- Mortgage: Share to Buy use a database of mortgage rates to work out the rate likely to be available for the deposit amount shown, and then generate an estimated monthly plan on a 25 year capital repayment basis.
NB: This mortgage estimate is not confirmation that you can obtain a mortgage and you will need to satisfy the requirements of the relevant mortgage lender. This is not a guarantee that in practice you would be able to apply for such a rate, nor is this a recommendation that the rate used would be the best product for you.
Share percentage 55%, full price £350,000, £9,625 Min Deposit. Calculated using a representative rate of 5.03%
