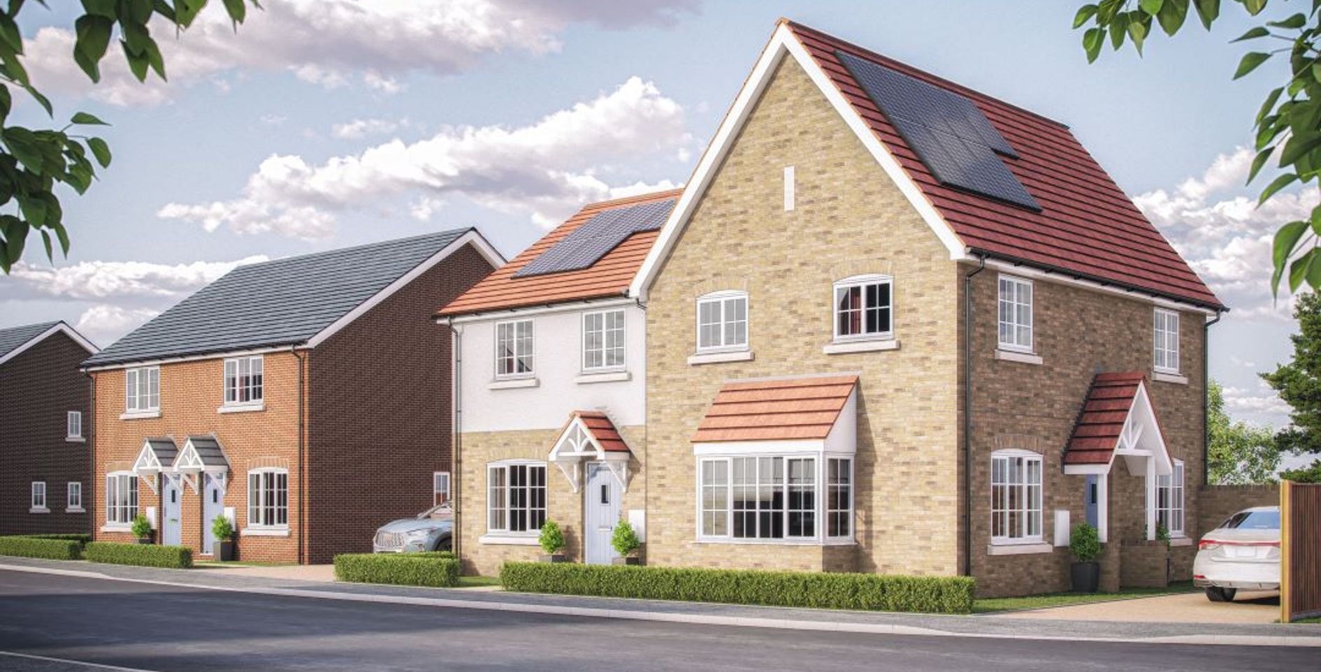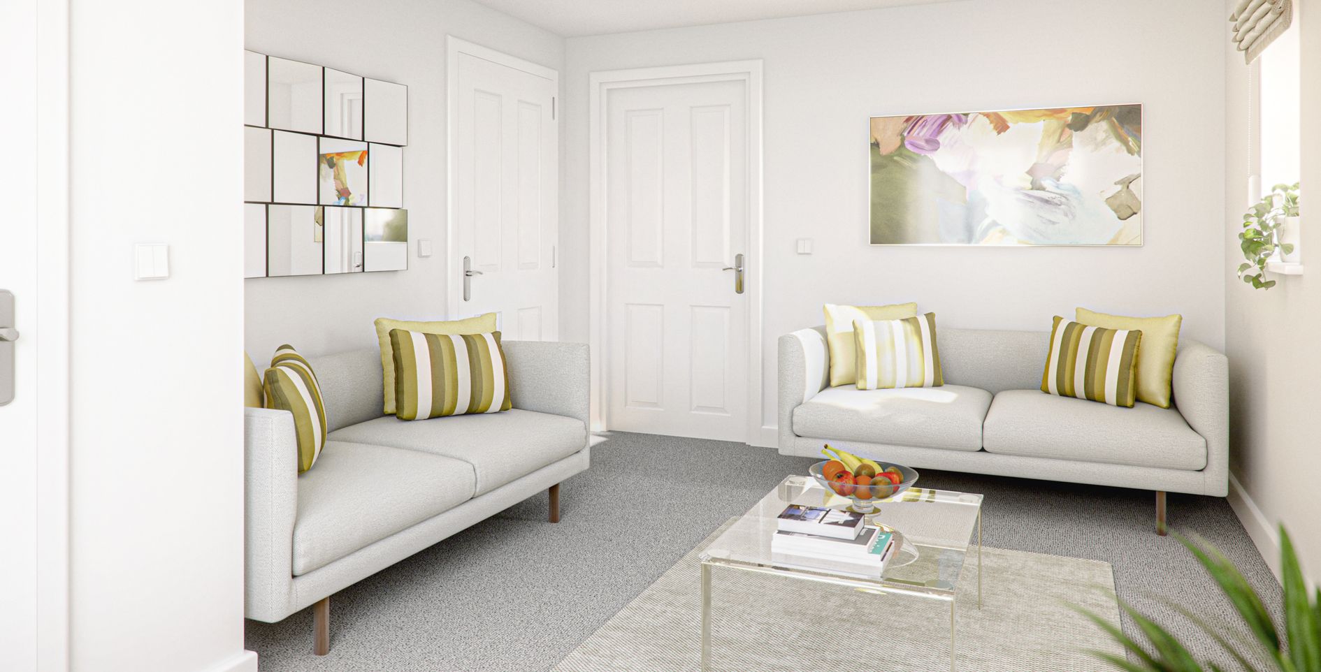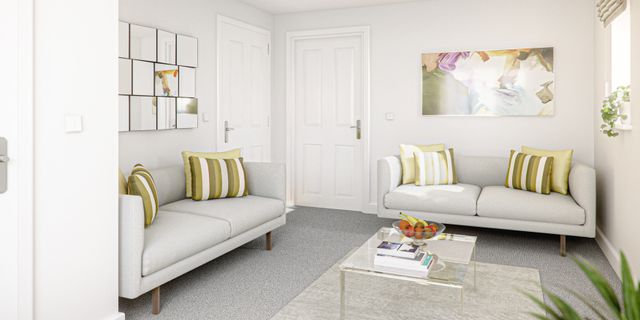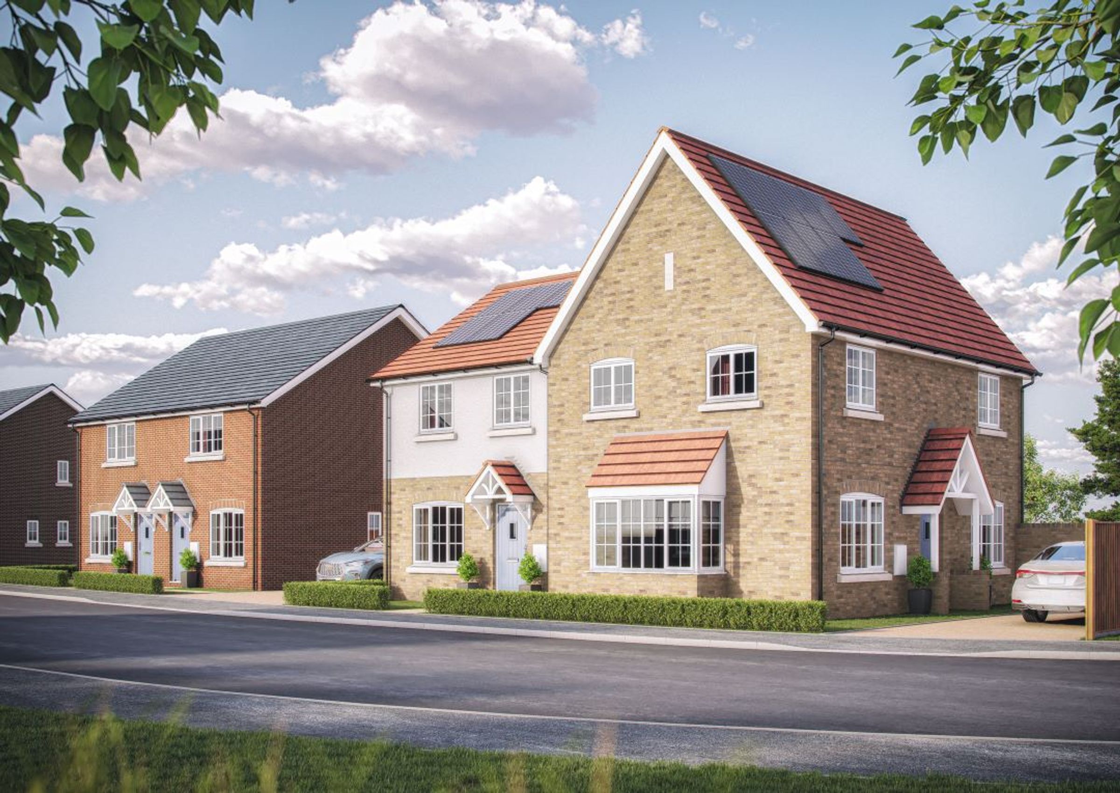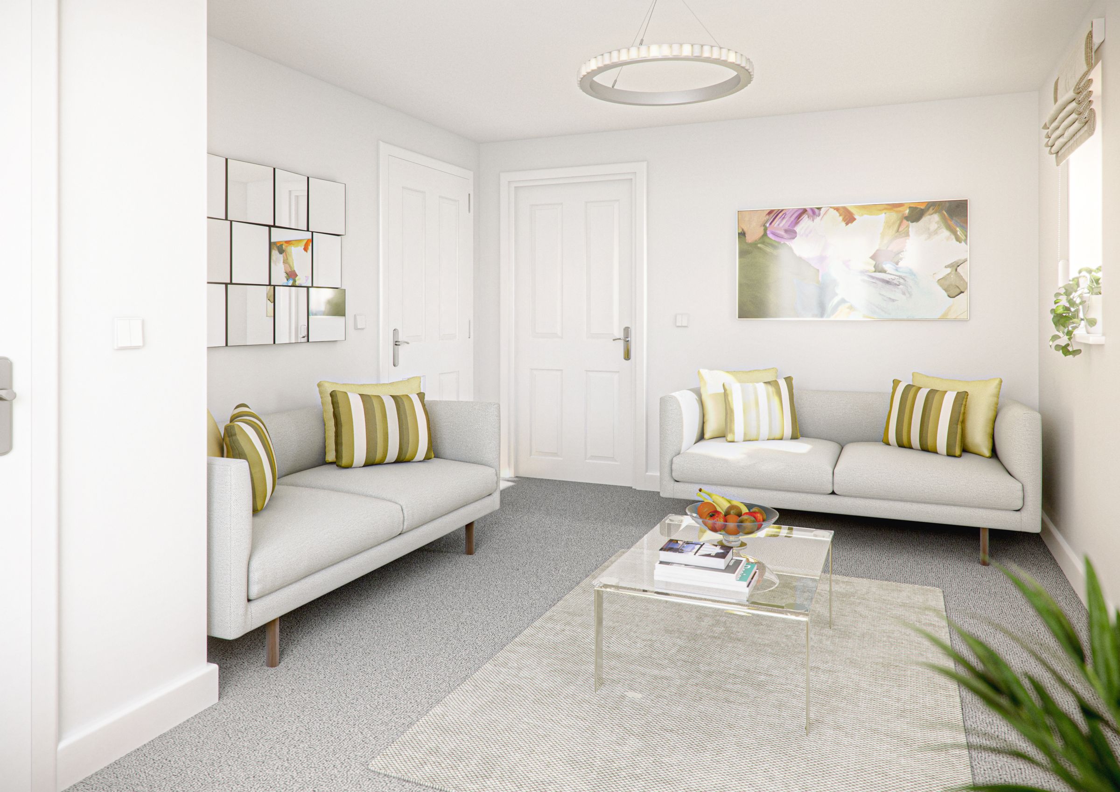Share percentage 30%, full price £345,000, £10,350 Min Deposit.
Monthly Cost: £1,123
Rent £553,
Service charge £47,
Mortgage £523*
Calculated using a representative rate of 4.59%
Calculate estimated monthly costs
Summary
*JUST LAUNCHED *30% shared ownership *3 bedroom semi-detached home available *Air source heat pump heating system *Private garden *2 car parking spaces *Electric vehicle charging point
Description
Built by Excelsior and offered for Shared Ownership sale through Domovo, experience the perfect blend of modern and natural beauty at Lakeside, a stunning housing development located in the picturesque village of Fen Drayton. Our collection of 2 and 3-bedroom homes offers everything you need for contemporary living, all set within a serene countryside environment.
At Lakeside, sustainability is a priority. Every home is equipped with solar panels and electrical car charging points, allowing you to enjoy a greener lifestyle and lower energy bills. The homes are built using Modern Method of Construction (MMC), and will benefit from increased insulation, and air source heat pumps, with the aim of achieving an energy rating of SAP A.
Our commitment to eco-friendly living ensures that your home is as kind to the environment as it is to you.
Full Market Value: £345,000
Share Value: £103,500 (Based on a 30% share)
Monthly Rent: £553.44 (Based on a 30% share)
Monthly Service Charge: £46.79 (This is an estimate only)
Lease Term: 999 years
Restrictions: 80% staircasing restriction. Buyers must have a local connection to the village of Fen Drayton to be assessed for these homes
Initial shares available to purchase between 10-75%*.
*(Your application will be affordability assessed by an Independent Mortgage Advisor to determine what share you can afford to buy).
About the Property
A 3 bedroom semi-detached house and includes the following specification:
Kitchen
- Woodbury gloss white cupboards
- Oak Block worktop
- Built in oven, induction hob and cooker hood
- Dishwasher and washing machine provided
- Integrated fridge freezer provided
- Vinyl Flooring
- White brick bond wall tiles
Bathroom
- Wall tiles to wet areas
- Vinyl flooring
- Thermostatic shower over bath
- Heated towel rail
General
- Carpet to dry areas
- Air Source heat pump heating system
- LABC warranty
- PV Panels
Outdoors
- 2 car parking spaces per plot
- Electric vehicle charging point
- Private garden
- Outside tap to houses
We reserve the right to change the specification at any time.
Please note that the imagery shown are CGIs – Guide only.
About the Area
Nestled in the heart of Cambridgeshire, Fen Drayton offers a tranquil village setting with convenient access to urban amenities. The nearby Fen Drayton Lakes provide a haven for wildlife enthusiasts, while the village itself boasts a friendly community and historic charm.
The development is located just 5 miles south of St Ives, which offers a range of local amenities including supermarkets, leisure facilities, a GP centre, and the St Ivo Academy.
Cambridge Services are situated just over 3 miles south of the development on the A14, providing easy access to fuel and an M&S Foodhall, larger supermarkets can also be found at Bar Hill.
Cambridge is situated 11 miles south of the development and is easily accessible via the A14. It offers all the larger city centre amenities you might need, as well as regular train links to London with a travel time of just over an hour.
Fen Drayton Primary School is only a few minutes’ walk from the development, and for older children, Swavesey Village College is just 2 miles away.
Despite its small size, Fen Drayton is well connected with regular bus links to Cambridge, Huntingdon, and St Ives.
Shared Ownership, how does it work?
If buying a home seems out of reach, Shared Ownership* could be the answer and offers a great alternative to renting. Initial shares of between 10% and 75%** of our properties are available, you will pay a subsidised rent on the remaining share.
In the future, you can purchase further shares in your home*** up to 80% or sell your share and move on.
*Properties are offered as leasehold, with a lease term of 999 years.
**Shares offered are based on the affordability determined by an Independent Mortgage Advisor.
***Some properties are restricted
Disclaimer
The information provided by Domovo, the sales and marketing brand for bpha, is prepared as a general guide only and should not be relied upon as a basis to enter into a legal contract or to commit expenditure. All measurements are approximate. Floorplans are for illustration purposes only. Photographs/CGIs provided are for guidance only and may not reflect items included in the property sale. Any interested party is advised to check the measurements and to consult their own surveyor, solicitor and/or other professionals before committing themselves to any expenditure or other legal commitments.
Please note: Your home may be repossessed if you do not keep up repayments on your mortgage.
Key Features
- A high specification kitchen with built in oven, hob & cooker hood
- Flooring provided throughout
- Air Source heat pump heating system
- Private garden
- 2 car parking spaces
- Electric vehicle charging point
- Located only 25 minutes from the centre of Cambridge
- Easy access to major transport links
Particulars
Tenure: Leasehold
Lease Length: 999 years
Council Tax Band: New build - Council tax band to be determined
Property Downloads
Key Information Document Floor Plan Brochure Energy CertificateMap
The ‘estimated total monthly cost’ for a Shared Ownership property consists of three separate elements added together: rent, service charge and mortgage.
- Rent: This is charged on the share you do not own and is usually payable to a housing association (rent is not generally payable on shared equity schemes).
- Service Charge: Covers maintenance and repairs for communal areas within your development.
- Mortgage: Share to Buy use a database of mortgage rates to work out the rate likely to be available for the deposit amount shown, and then generate an estimated monthly plan on a 25 year capital repayment basis.
NB: This mortgage estimate is not confirmation that you can obtain a mortgage and you will need to satisfy the requirements of the relevant mortgage lender. This is not a guarantee that in practice you would be able to apply for such a rate, nor is this a recommendation that the rate used would be the best product for you.
Share percentage 30%, full price £345,000, £10,350 Min Deposit. Calculated using a representative rate of 4.59%

