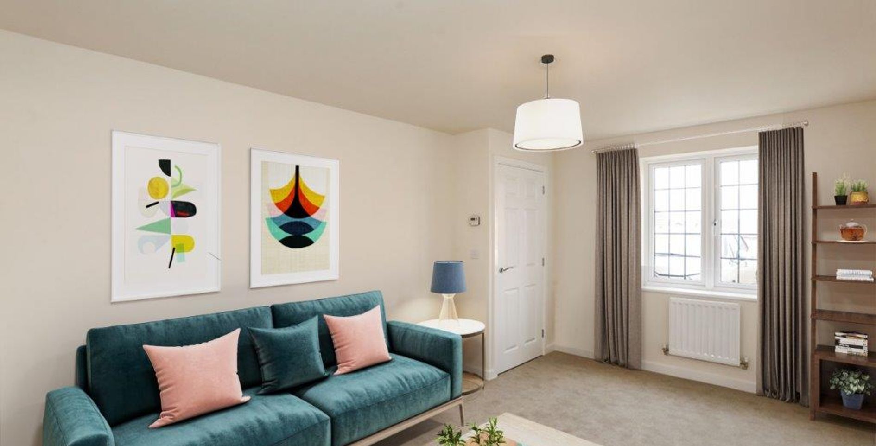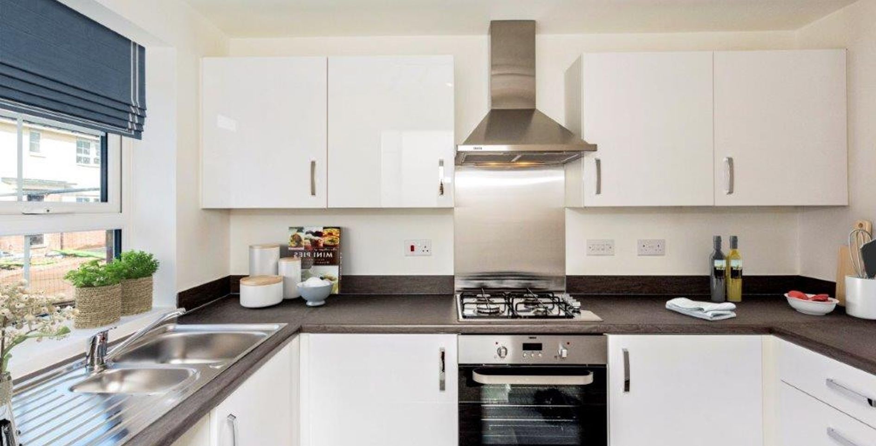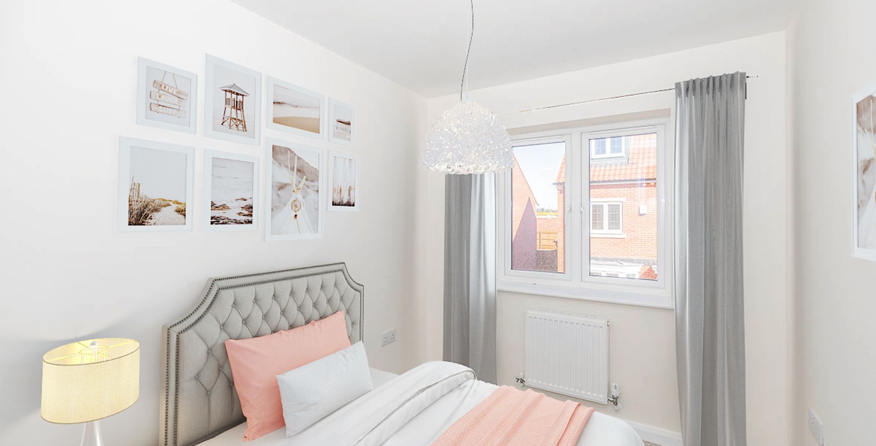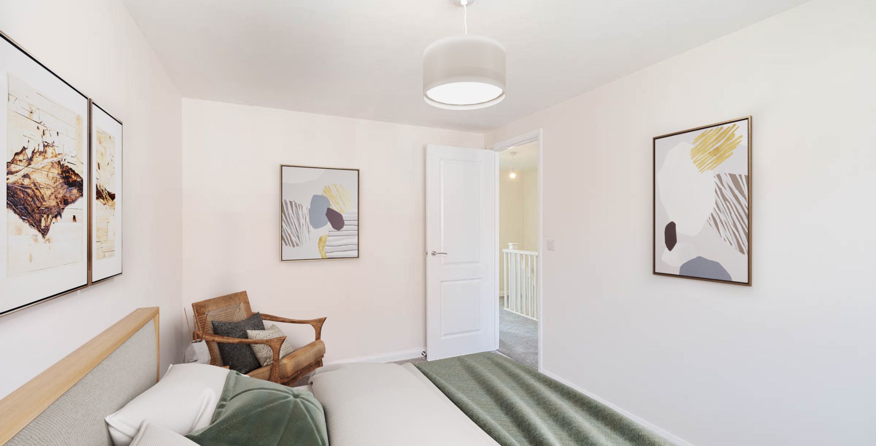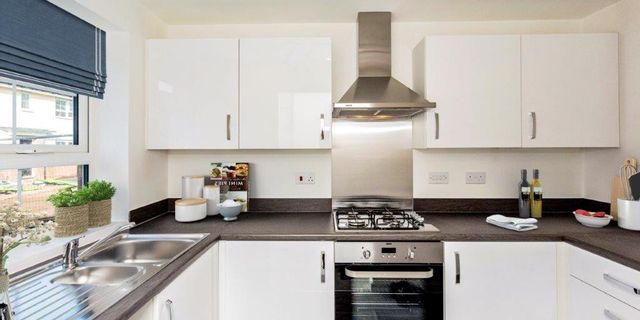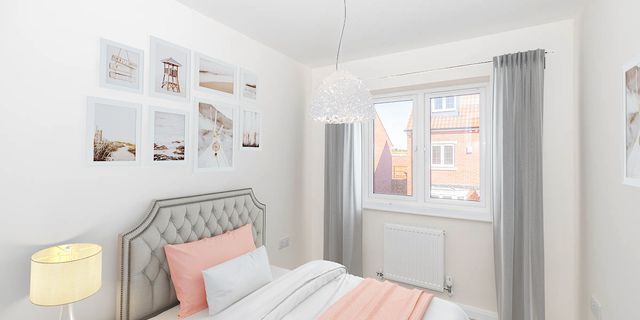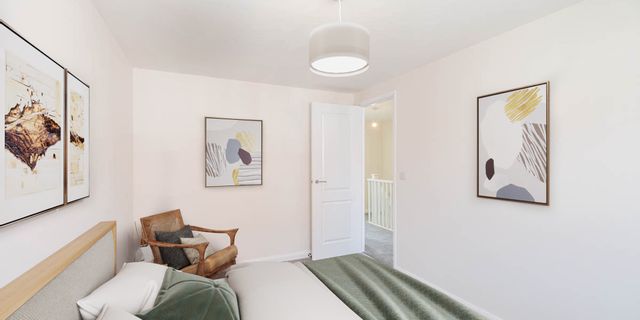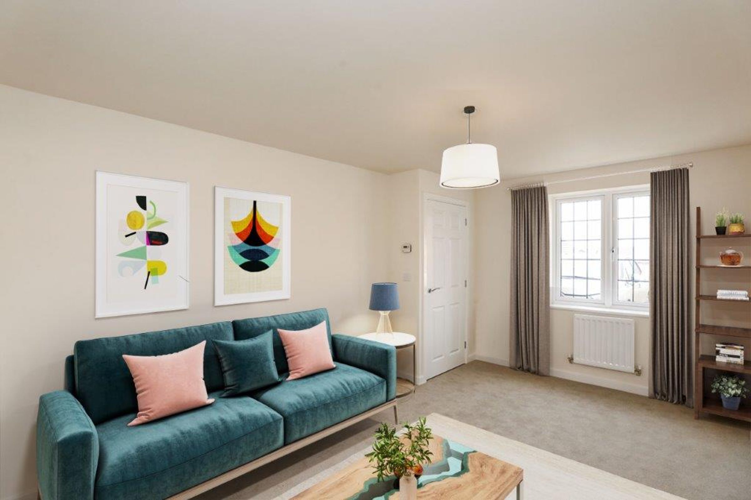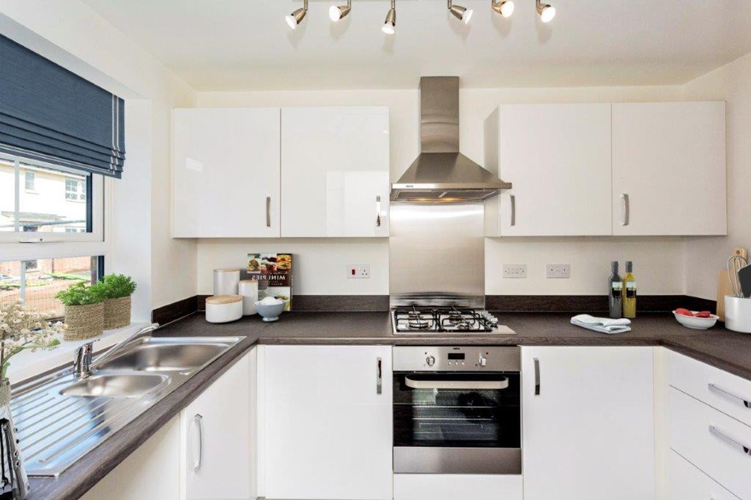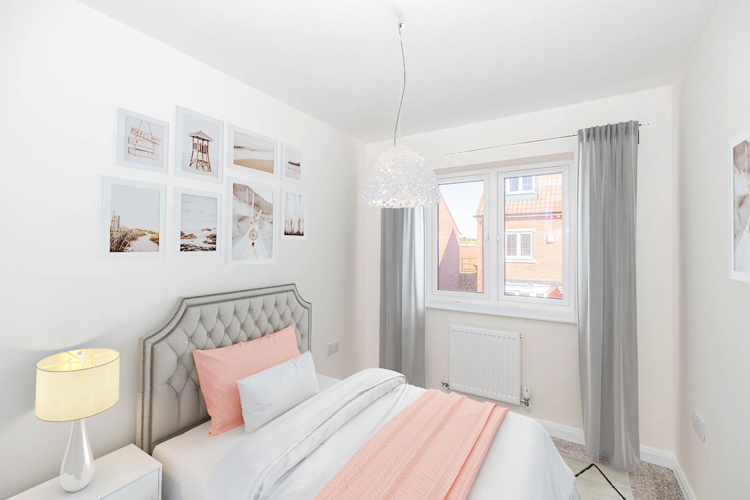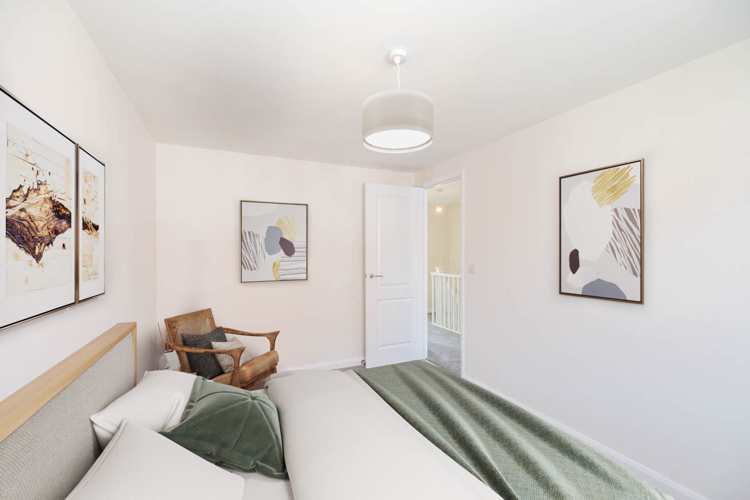2 bedroom house for sale
110 Whinfell Road, , S41 8ES
Share percentage 50%, full price £205,000, £5,125 Min Deposit.
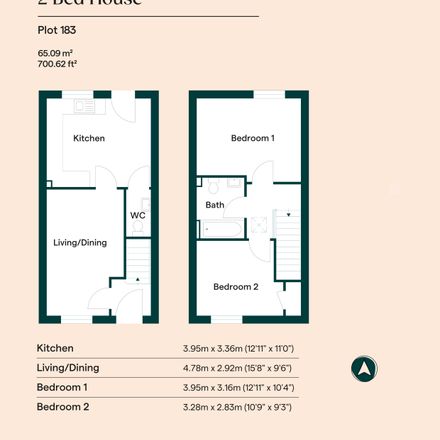

Share percentage 50%, full price £205,000, £5,125 Min Deposit.
Monthly Cost: £856
Rent £235,
Service charge £50,
Mortgage £571*
Calculated using a representative rate of 5.03%
Calculate estimated monthly costs
- Your household income does not exceed £80,000 (outside of London) and £90,000 (inside of London)
- You have a deposit of at least 5% of the share value
- You do not own another property or have your name on the deeds or a mortgage for a property worldwide.
- This will be your only residence.
- You are a permanent UK resident or have indefinite right to remain.
Summary
New 2 bedroom house in the Skylarks development. The price advertised represents purchasing a 50% share of the home.
Description
New 2 bedroom house in the Skylarks development. The price advertised represents purchasing a 50% share of the home.
About the Development
A selection of new build 3 bedroom semi-detached houses available on the William Davis, Skylarks development are beautifully designed with family in mind and surrounded by fresh, open countryside and natural beauty.
The development is located in the sought after location of Dunston, perched just on the edge of the beautiful Peak District National Park only 5 minutes from the market town of Chesterfield with its thriving town centre including weekly markets and a high street with shops, pubs, restaurants and cafes.
Dunston also offers local amenities including a GP surgery, pharmacy, dentist and Library and there is a regular bus service into Chesterfield. For additional choice there are a number of larger supermarkets nearby
About the Home
This plot is a brand new 2 bedroom house with a hallway that leads to the lounge area and through to the open plan Kitchen/Dining area. This Floor is also presented with a ground floor WC
The second floor presents two bedrooms with large windows as well as the three piece bathroom with shower over bath.
About the Area
Heading out of the village, the A61 links to Chesterfield to the South and Sheffield to the North. Travel by rail is also easy with Chesterfield train station located approximately 1.9 Miles from Skylarks and offering direct East Midlands trains to London St Pancras. There is also a good network of local buses both around the town and travelling onwards to outlying towns and villages.
Skylarks is well placed for local schools and colleges, just 0.1 miles from Dunston Primary and Nursery Academy. Other Primary schools in the area include Newbold C of E Primary School (0.4 Miles) and Cavendish Junior School (0.5 Miles). For secondary education there is also St Mary's Catholic High School, A Catholic Voluntary Academy – Ofsted rated ‘Outstanding’ (0.5 Miles) and Chesterfield college (2.4 Miles)
Shared Ownership
The Shared Ownership scheme is a Part Buy, Part Rent way of owning your own home for a smaller upfront payment. With Shared Ownership, you buy a share of your home using a mortgage from a bank or building society and pay a subsidised rent on the share you did not purchase. The combined mortgage and rent is usually less than you’d expect to pay if you bought a similar property outright. You can buy a minimum 45% share of your home (the maximum you can buy initially is 75%). When you’re ready, you can buy more shares until you staircase to owning 100% of your home.
T&Cs
*Please note images are for information purposes only and may not represent a true likeness for the units being sold. Some or all images have been digitally furnished to represent how the home could be laid out and the final colours/appearance may differ from the images.
*Services Charges will apply, speak to our Sales Agent for more information. Costs are subject to change.
Key Features
- Allocated parking
- Flooring throughout
- Downstairs WC
- Patio doors to garden
- Service charge applicable
- NHBC Warranty
Particulars
Tenure: Not specified
Council Tax Band: Not specified
Property Downloads
Floor Plan Energy CertificateMap
The ‘estimated total monthly cost’ for a Shared Ownership property consists of three separate elements added together: rent, service charge and mortgage.
- Rent: This is charged on the share you do not own and is usually payable to a housing association (rent is not generally payable on shared equity schemes).
- Service Charge: Covers maintenance and repairs for communal areas within your development.
- Mortgage: Share to Buy use a database of mortgage rates to work out the rate likely to be available for the deposit amount shown, and then generate an estimated monthly plan on a 25 year capital repayment basis.
NB: This mortgage estimate is not confirmation that you can obtain a mortgage and you will need to satisfy the requirements of the relevant mortgage lender. This is not a guarantee that in practice you would be able to apply for such a rate, nor is this a recommendation that the rate used would be the best product for you.
Share percentage 50%, full price £205,000, £5,125 Min Deposit. Calculated using a representative rate of 5.03%
