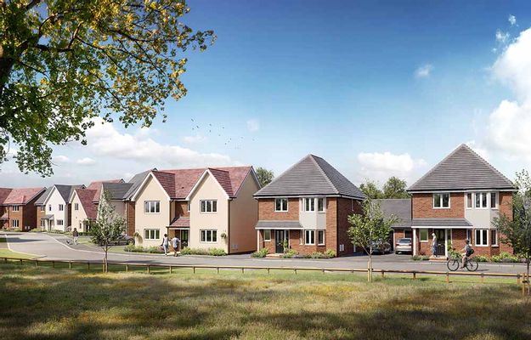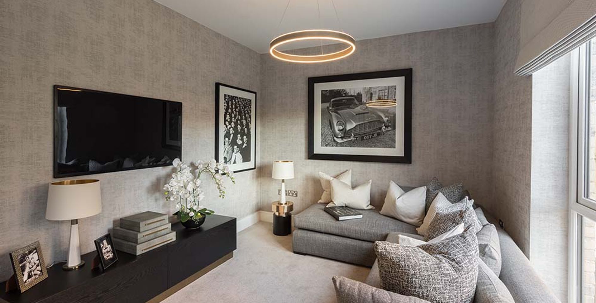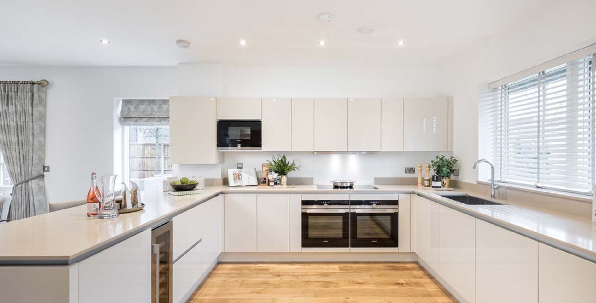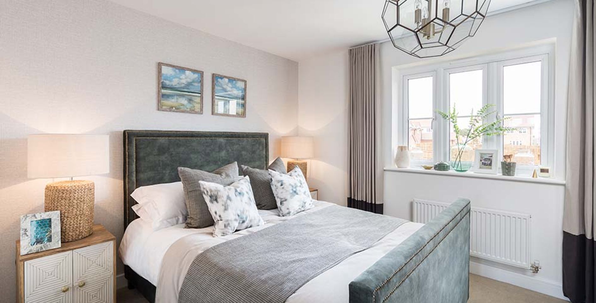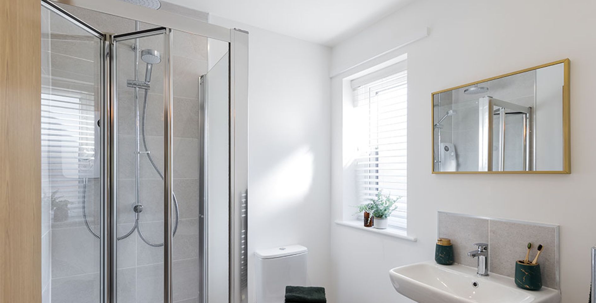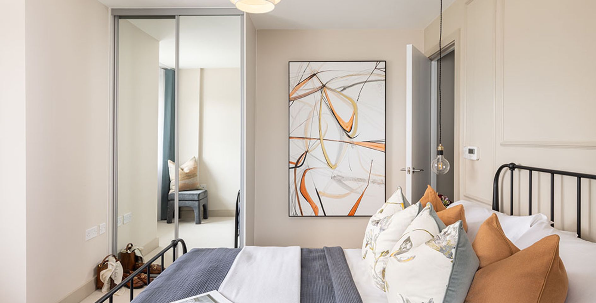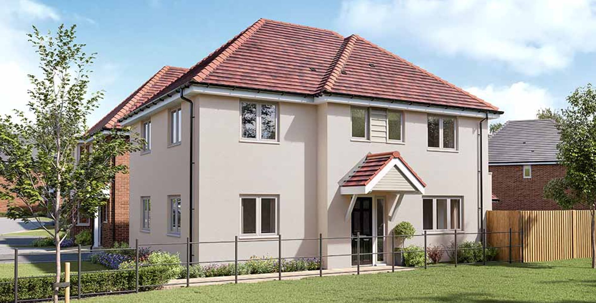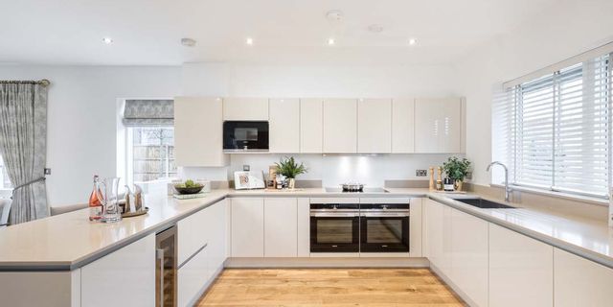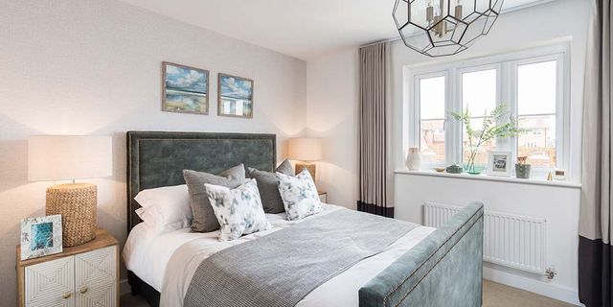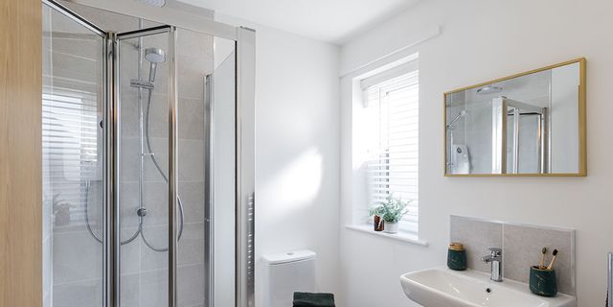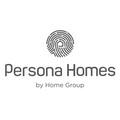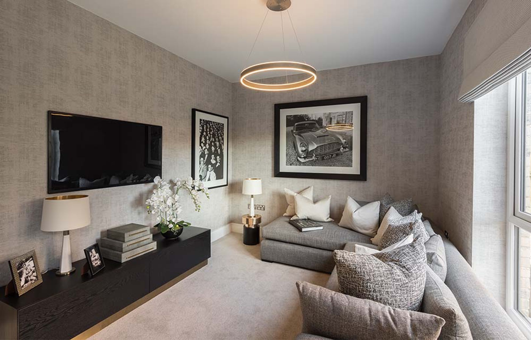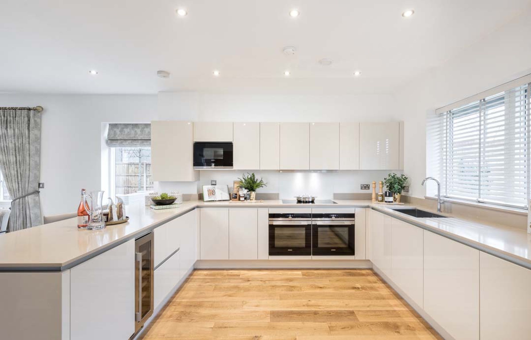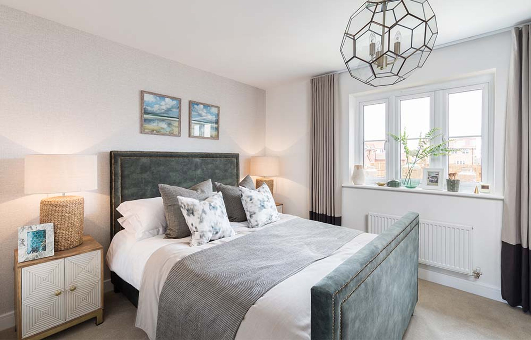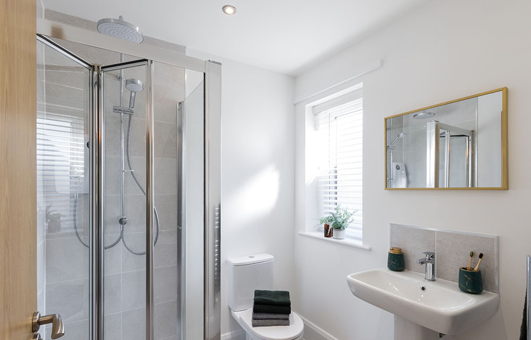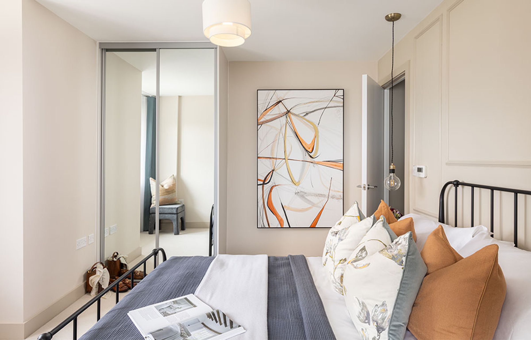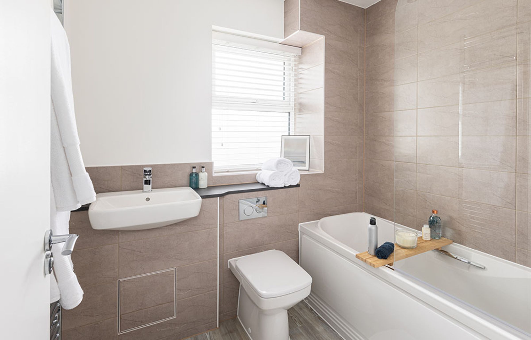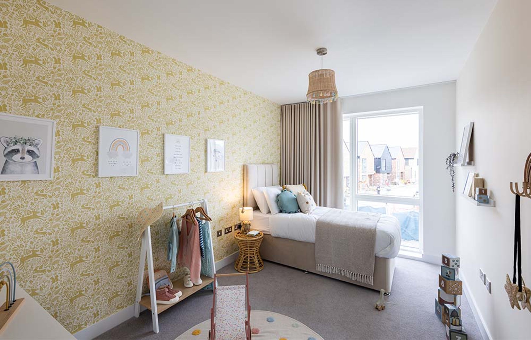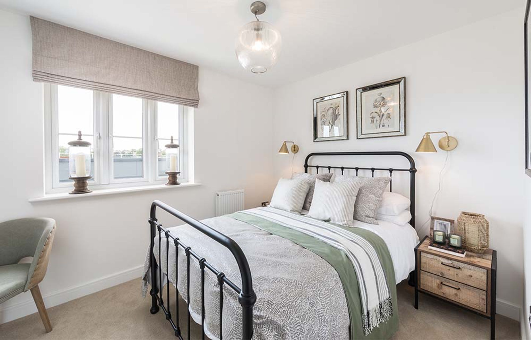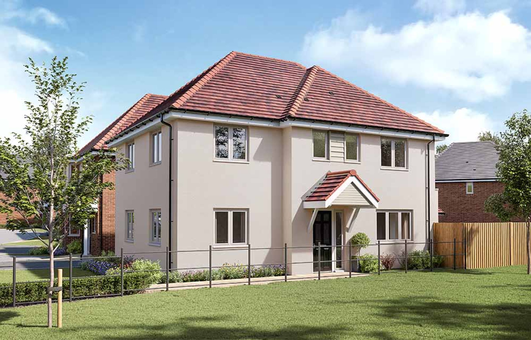Share percentage 50%, full price £452,500, £11,313 Min Deposit.
Monthly Cost: £2,110
Rent £778,
Service charge £72,
Mortgage £1,260*
Calculated using a representative rate of 5.03%
Calculate estimated monthly costs
You may be eligible for this property if:
- You have a gross household income of no more than £80,000 per annum.
- You are unable to purchase a suitable home to meet your housing needs on the open market.
- You do not already own a home or you will have sold your current home before you purchase or rent.
Summary
Located in a quiet cul-de-sac with a large garden and views of the open green space.
Description
The Heron is an impressive family home designed to give everyone their own space while offering fantastic areas for socialising and entertaining.
The separate, spacious living room spans the length of the house, providing ample room for furniture - making it perfect for movie nights. On the opposite side, the open-plan kitchen and dining room feature bi-fold doors - a great way to bring the outdoors in. A handy utility room and cloakroom complete the downstairs.
Upstairs, you'll find four good-sized bedrooms, a modern family bathroom, and an en-suite to the main bedroom. We've also included extra storage and fitted wardrobes in one of the bedrooms.
The Heron comes with a detached garage and driveway parking making coming home a breeze.
Why buy at Trinity Park?
- Public, green space in the heart of the development
- A 20-minute walk from Kings Parade
- Great views from selected homes
- Great range of local shops,pubs, and cafes
- Access to the beautiful Essex coastline
Key Features
- Spacious separate living room
- Handy downstairs cloakroom
- 10-year NHBC Buildmark warranty
- Bi-fold doors in the kitchen/diner
- Utility room
- Detached garage
Particulars
Tenure: Leasehold
Lease Length: 125 years
Council Tax Band: New build - Council tax band to be determined
Property Downloads
Floor Plan BrochureMap
Material Information
Total rooms:
Furnished: Enquire with provider
Washing Machine: Enquire with provider
Dishwasher: Enquire with provider
Fridge/Freezer: Enquire with provider
Parking: Yes
Outside Space/Garden: n/a - Private Garden
Year property was built: Enquire with provider
Unit size: Enquire with provider
Accessible measures: Enquire with provider
Heating: Enquire with provider
Sewerage: Enquire with provider
Water: Enquire with provider
Electricity: Enquire with provider
Broadband: Enquire with provider
The ‘estimated total monthly cost’ for a Shared Ownership property consists of three separate elements added together: rent, service charge and mortgage.
- Rent: This is charged on the share you do not own and is usually payable to a housing association (rent is not generally payable on shared equity schemes).
- Service Charge: Covers maintenance and repairs for communal areas within your development.
- Mortgage: Share to Buy use a database of mortgage rates to work out the rate likely to be available for the deposit amount shown, and then generate an estimated monthly plan on a 25 year capital repayment basis.
NB: This mortgage estimate is not confirmation that you can obtain a mortgage and you will need to satisfy the requirements of the relevant mortgage lender. This is not a guarantee that in practice you would be able to apply for such a rate, nor is this a recommendation that the rate used would be the best product for you.
Share percentage 50%, full price £452,500, £11,313 Min Deposit. Calculated using a representative rate of 5.03%
