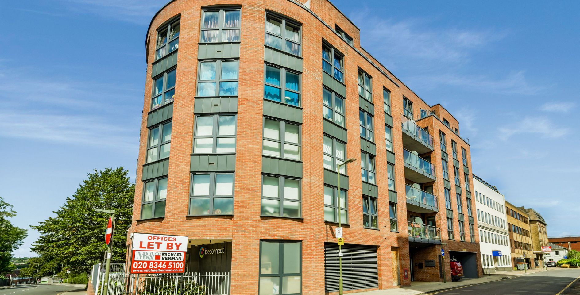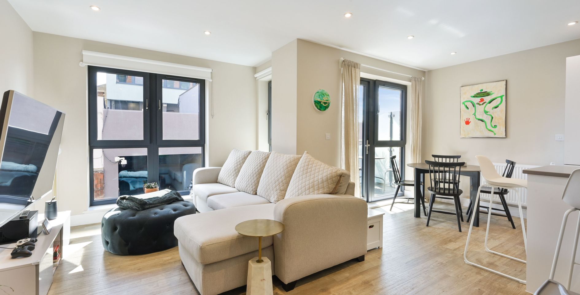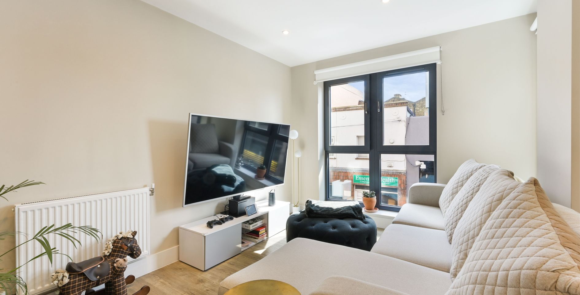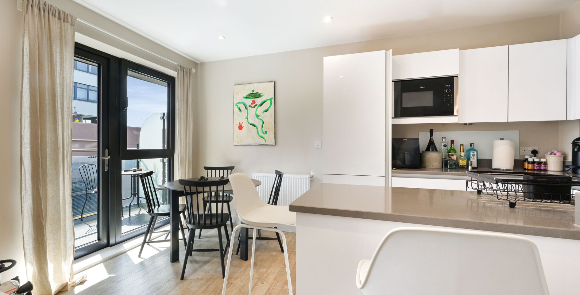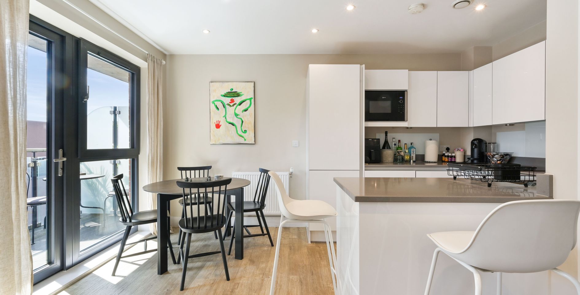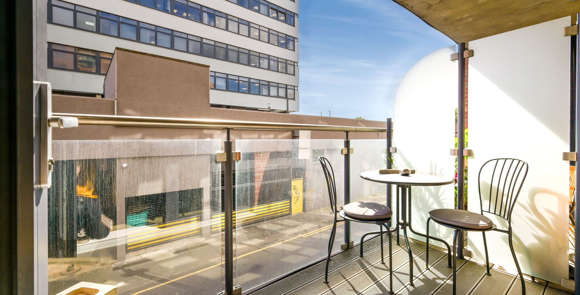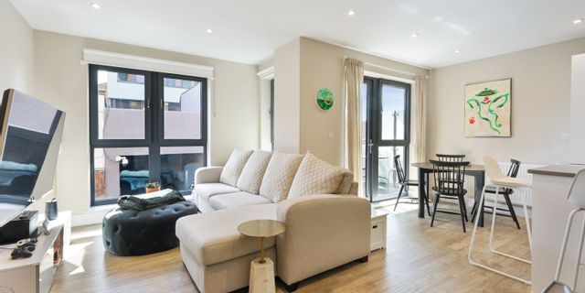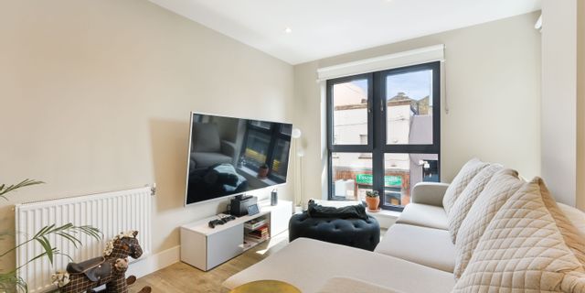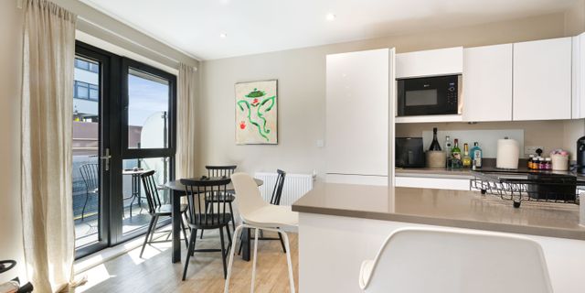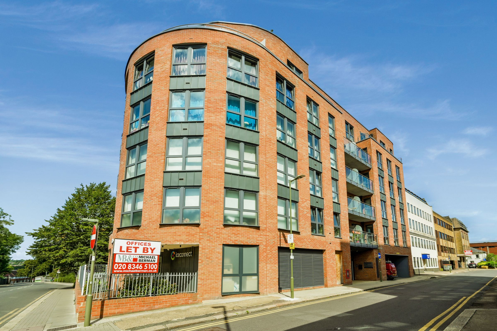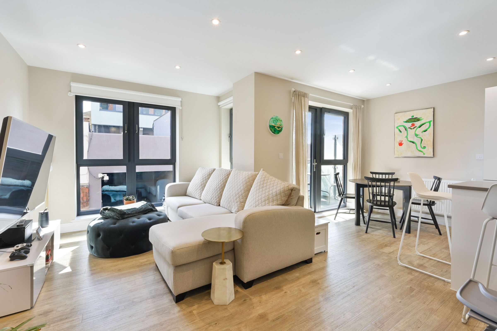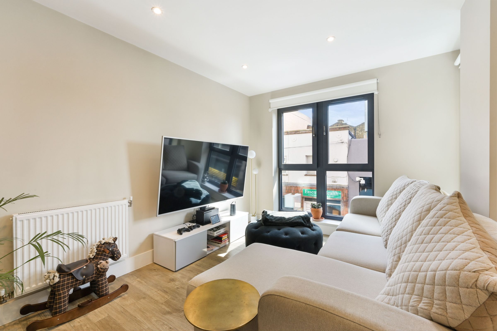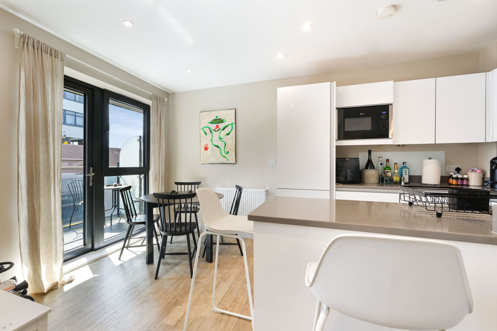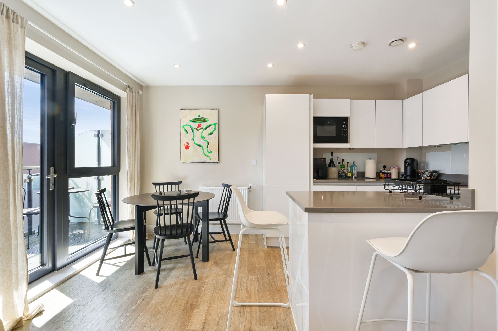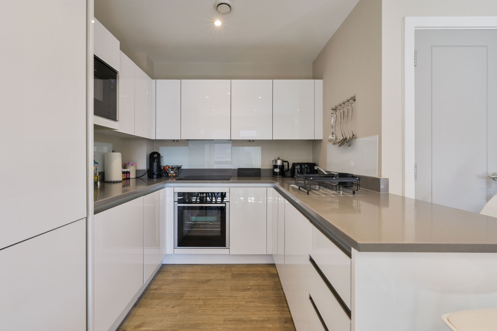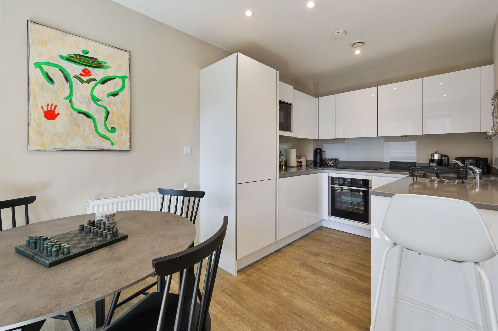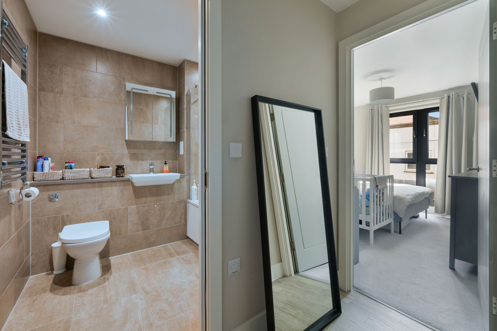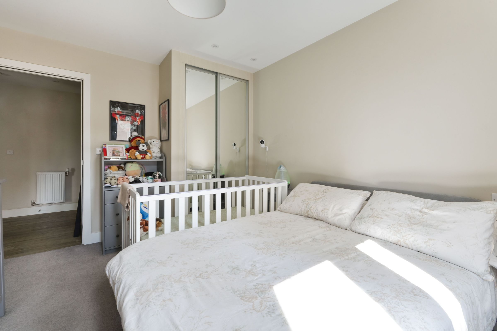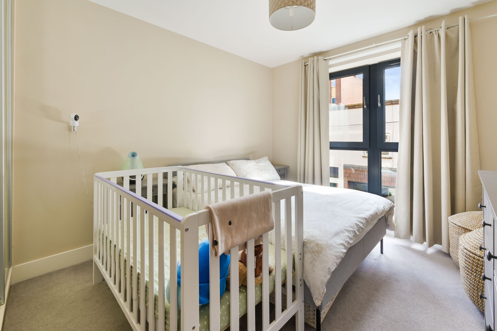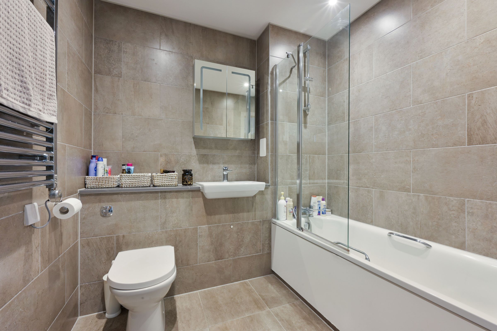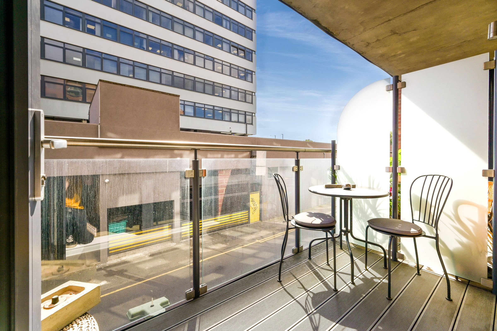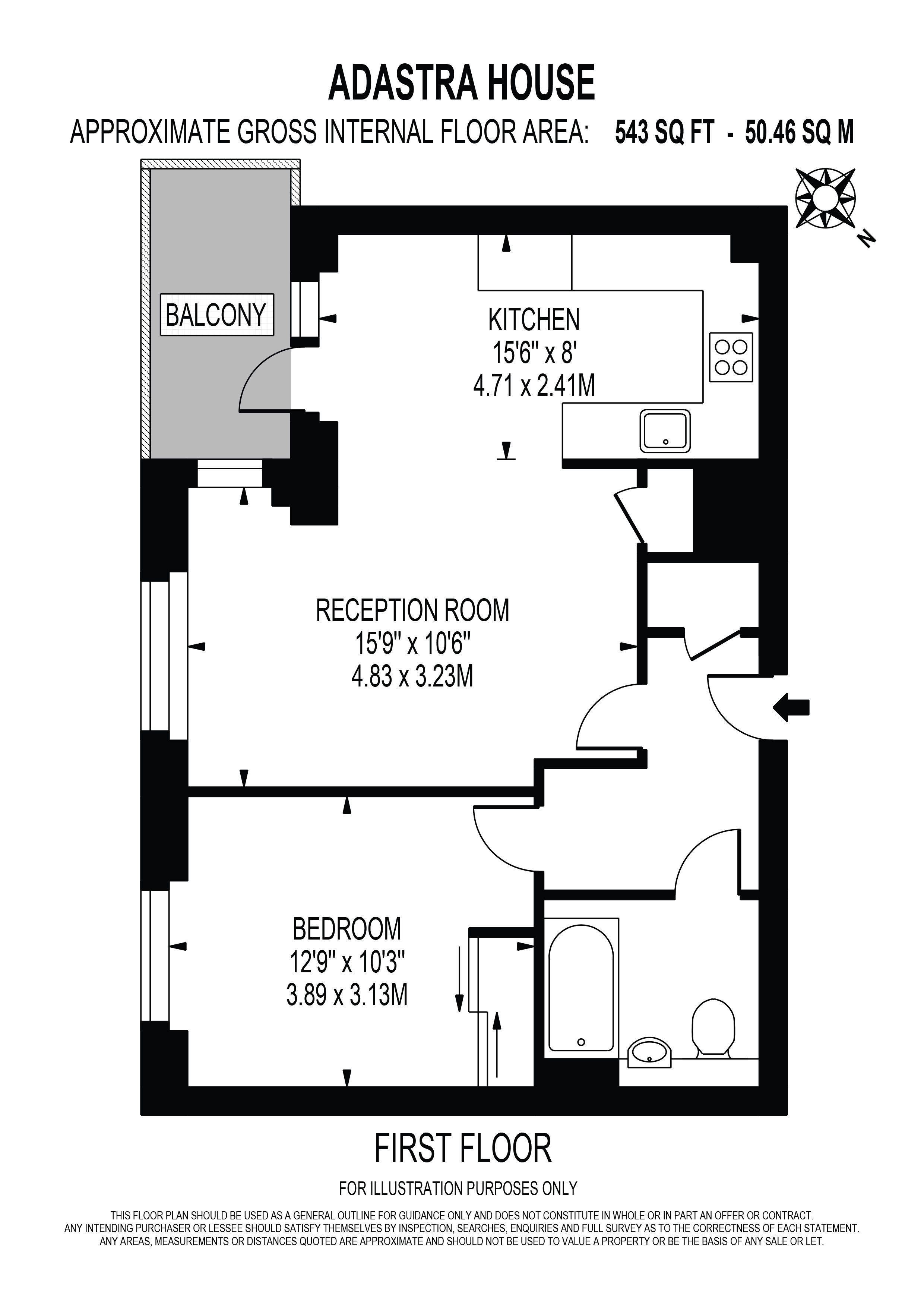1 bedroom apartment for sale
Adastra House, 403 Nether Street, N3 1QG
Share percentage 25%, full price £415,000, £5,188 Min Deposit.
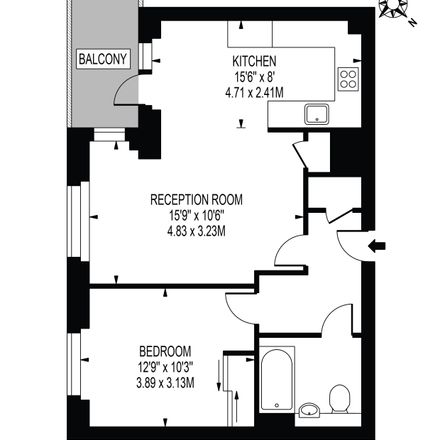

Share percentage 25%, full price £415,000, £5,188 Min Deposit
Monthly Cost: £1,650
Rent £900,
Service charge £172,
Mortgage £578*
Calculated using a representative rate of 5.03%
Calculate estimated monthly costs
The minimum single income required is £60,800 per annum
The minimum joint household income required is £53,500 per annum
Summary
A bright and airy one bedroom apartment
Description
A bright and airy first-floor 1-bedroom apartment, forming part of this very conveniently located modern development, situated adjacent to Ballard’s Lane, moments away from Finchley Central Underground Station (Northern Line) and a number of local bus routes giving speedy access to Central London. A host of shops, cafes, restaurants, several parks and local amenities are in close proximity. First Floor Apartment * Bright Lounge
* Large Double Bedroom * Modern Open Plan Kitchen * Stylish Bathroom/WC * Private Westerly Facing Balcony * Communal Heating System * Secure Resident’s Bike Storage * Lift & Stairs Access * Excellent Condition *
Key Features
FIRST FLOOR
Stairs and lift access.
ENTRANCE HALL
A hallway featuring a video entry phone security system, engineered wood flooring, inset spotlights and a large double-doored built-in storage cupboard.
LOUNGE
A light reception room featuring engineered wood flooring, double-glazed casement windows and doors to a private balcony to the side of the building, inset spotlights, radiators, TV, telephone and media points, deep storage cupboard.
OPEN PLAN KITCHEN
A range of modern white high gloss fitted wall and base units with under unit lighting, work surfaces incorporating a stainless one-and-a-half bowl steel sink with mixer tap, integrated fan assisted oven/grill with four rings ceramic hob and extractor fan canopy above, space for integrated washer/dryer, dishwasher and fridge/freezer, engineered wood flooring and inset spotlights.
BEDROOM
A good-sized double bedroom featuring a fitted carpet, double glazed casement windows to the front of the property, radiator, inset spotlights, media points, mirror fronted fitted wardrobe.
BATHROOM/WC
A generous bathroom featuring a modern white suite with chrome fittings, comprising of a panel-enclosed bath with mixer taps, wall-mounted shower fitting and glass shower screen, a wall-mounted wash basin, low flush WC, fully tiled walls and flooring, a chrome wall-mounted heated towel rail, inset spotlights and mirrored storage cabinet.
PRIVATE BALCONY
A sizeable westerly facing private balcony, accessed via the lounge.
EXTERIOR
Secure resident’s bike storage facility.
Particulars
Tenure: Not specified
Council Tax Band: Not specified
Property Downloads
Floor PlanMap
Material Information
Total rooms:
Furnished: Enquire with provider
Washing Machine: Enquire with provider
Dishwasher: Enquire with provider
Fridge/Freezer: Enquire with provider
Parking: No
Outside Space/Garden: n/a - Private Balcony
Year property was built: Enquire with provider
Unit size: Enquire with provider
Accessible measures: Enquire with provider
Heating: Enquire with provider
Sewerage: Enquire with provider
Water: Enquire with provider
Electricity: Enquire with provider
Broadband: Enquire with provider
The ‘estimated total monthly cost’ for a Shared Ownership property consists of three separate elements added together: rent, service charge and mortgage.
- Rent: This is charged on the share you do not own and is usually payable to a housing association (rent is not generally payable on shared equity schemes).
- Service Charge: Covers maintenance and repairs for communal areas within your development.
- Mortgage: Share to Buy use a database of mortgage rates to work out the rate likely to be available for the deposit amount shown, and then generate an estimated monthly plan on a 25 year capital repayment basis.
NB: This mortgage estimate is not confirmation that you can obtain a mortgage and you will need to satisfy the requirements of the relevant mortgage lender. This is not a guarantee that in practice you would be able to apply for such a rate, nor is this a recommendation that the rate used would be the best product for you.
Share percentage 25%, full price £415,000, £5,188 Min Deposit. Calculated using a representative rate of 5.03%
