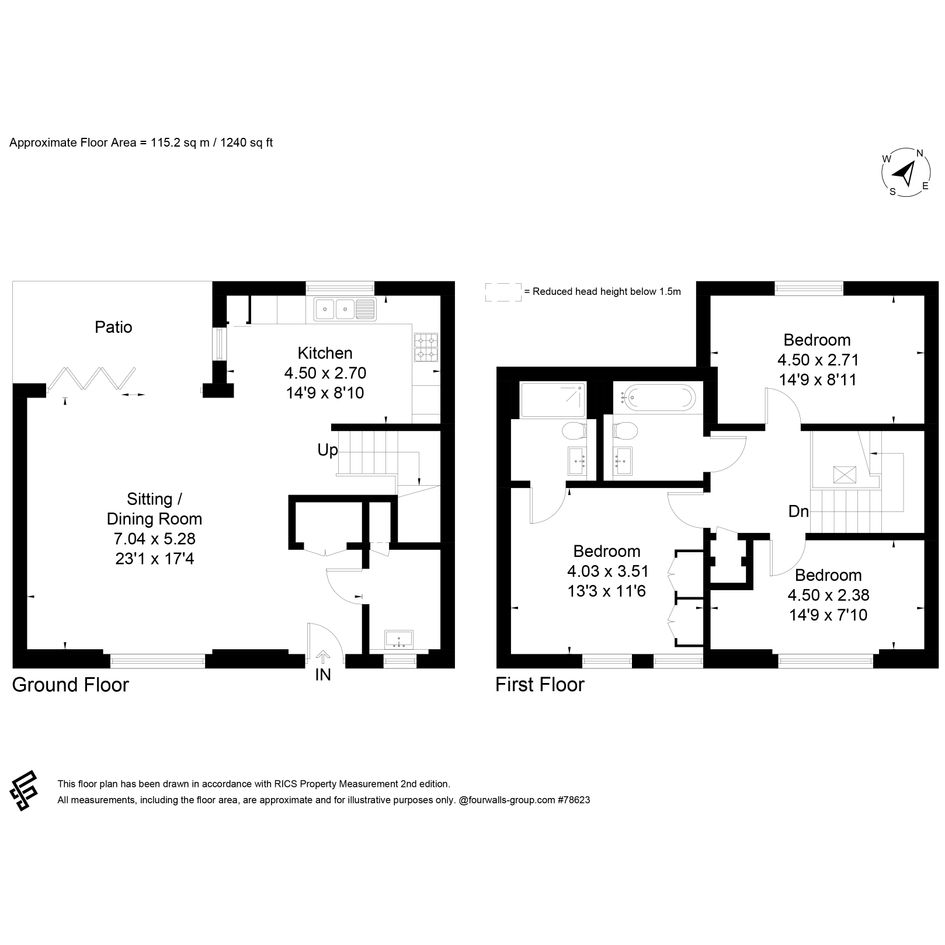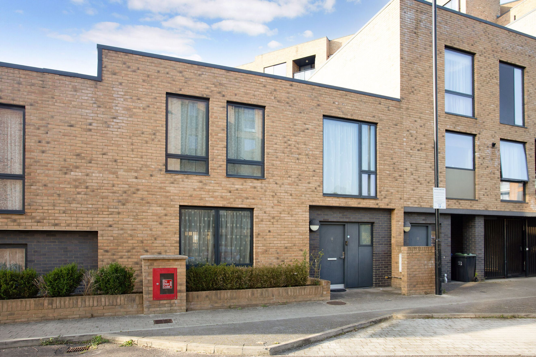
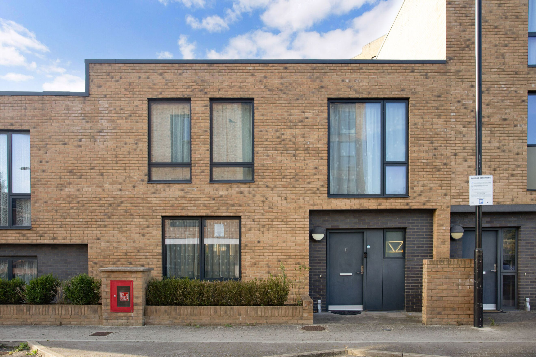
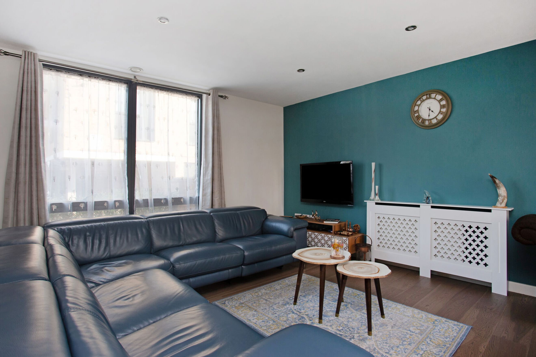
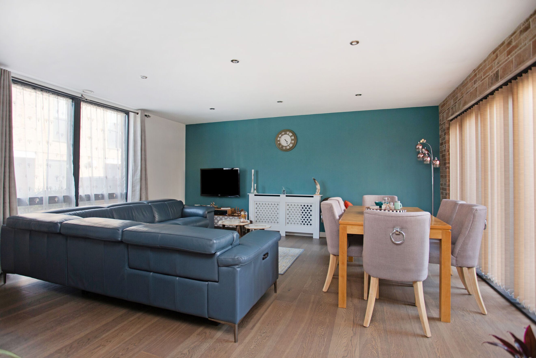
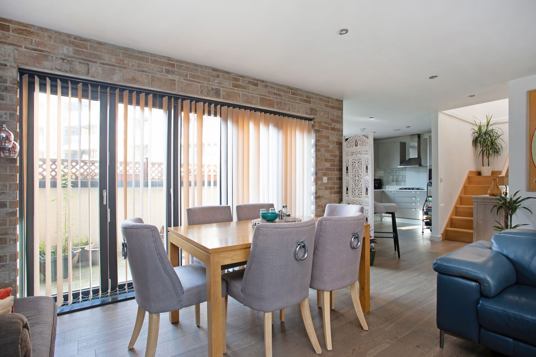
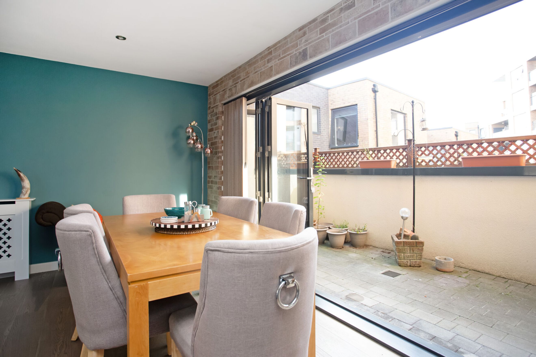
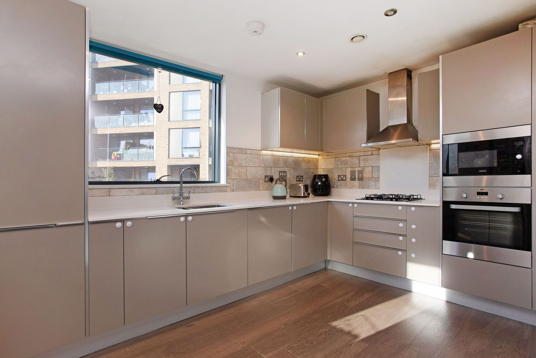
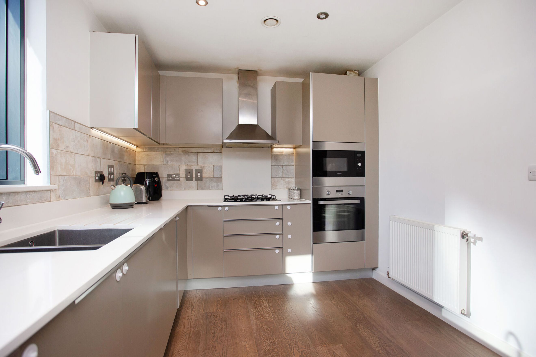
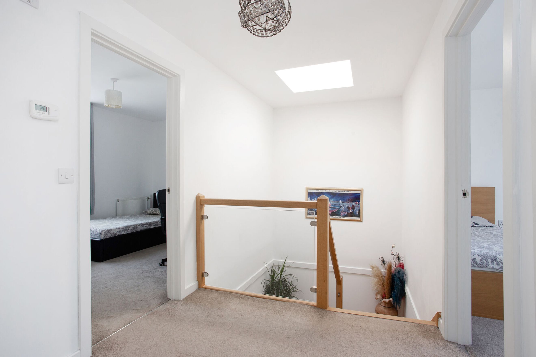
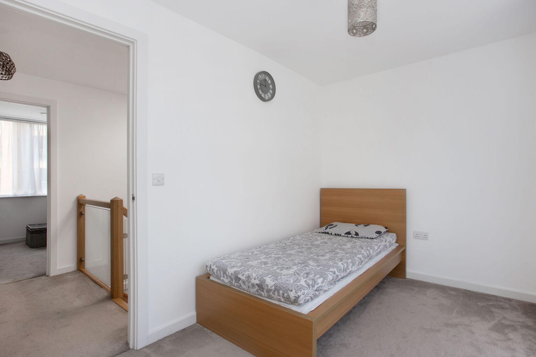
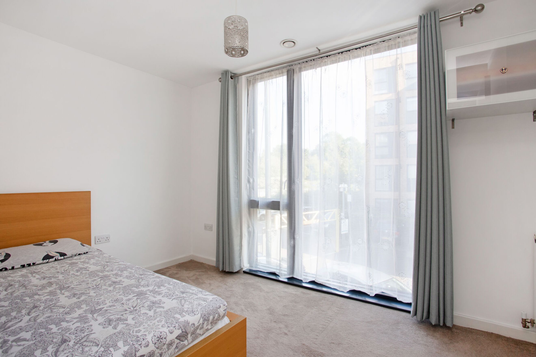
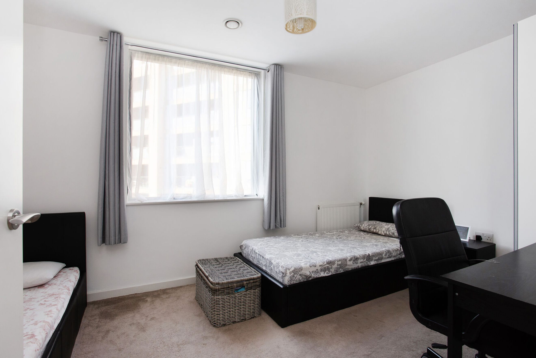
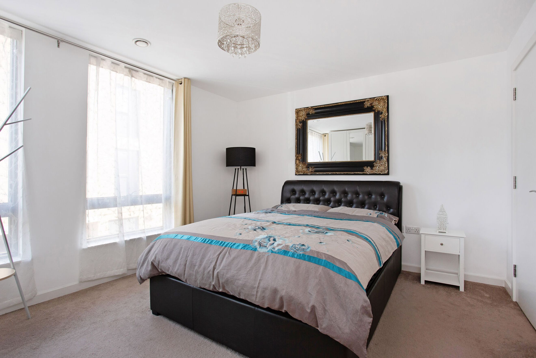
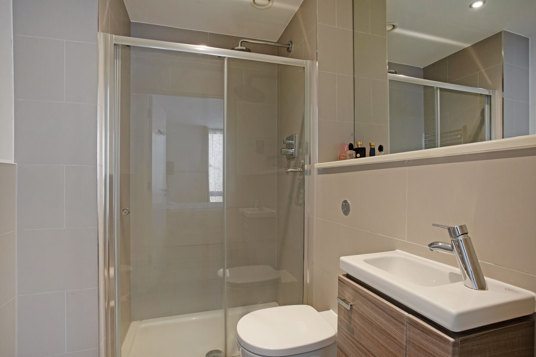
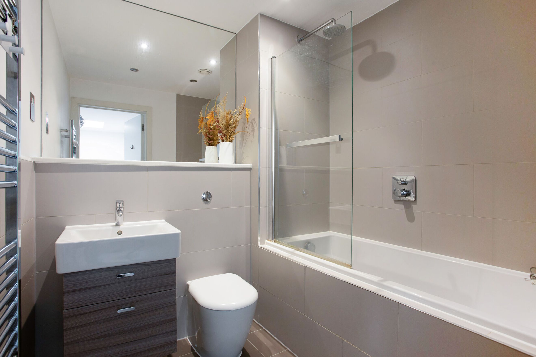
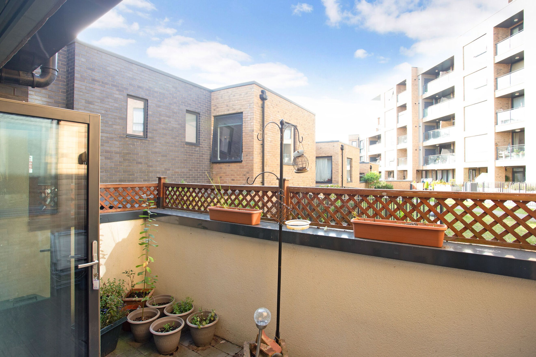
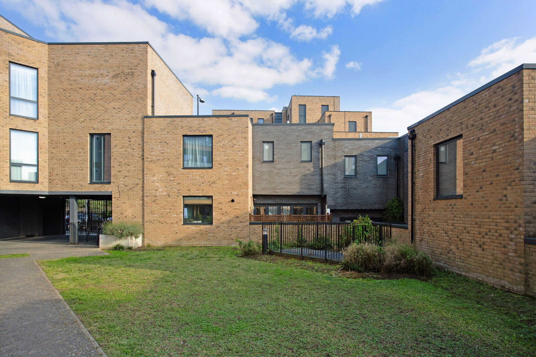
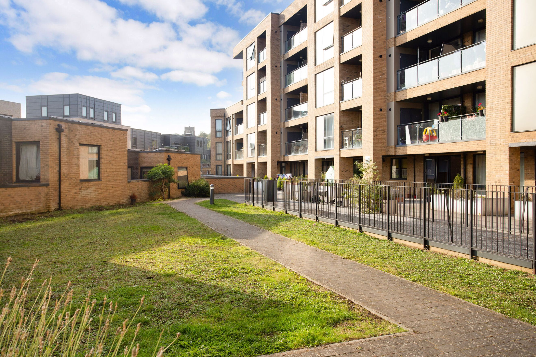
£200,000

Amazing 3 Bedroom, Mid-Terraced House in Coulsdon
You may be eligible for this property if:
- You have a gross household income of no more than £90,000 per annum.
- You are unable to purchase a suitable home to meet your housing needs on the open market.
- You do not already own a home or you will have sold your current home before you purchase or rent.
Southern Housing are pleased to present the opportunity to purchase your very own 3 bedroom, terraced house in the heart of Coulsdon. Adjacent to Farthing Way (A23) providing access into Central London to the north and the M25 to the south. Great Transport links and amenities are in abundance.
Upon entering the property, initially you'll get a real feel for the space that the property has to offer. Paired with the built-in storage cupboards you're able to see when first entering the property offering great additional tuck-away space; keeping your new home organised and de-cluttered. Featuring 3 large double bedrooms within the property; makes this property a potentially amazing home for the right family. Benefitting from large space within the rooms to accommodate for a bed, additional storage units with also room to possibly fit a TV/Entertainment setup in each room. The master bedroom also features an en-suite shower room as well as the large main bathroom already featured within the home. Downstairs features a very modernised kitchen with integrated appliances; only adding to the organised and clean look of the property at first notice. While both the Kitchen and Living Area are in separate rooms; the open design of the house does not cut off the two areas from one another. Giving you the possibility to also host family and guests around for dinner parties and get-togethers, without having to be separated in different rooms when preparing. The property also benefits from Solar Panel powering and underground parking.
Coulsdon, a large town located within the London Borough of Croydon. A very much appealing destination for those looking to move within the London Boroughs; providing a great mixture of Urban pacing but a Rural Charm. Situated on the North Downs, you'll find yourself round the corner from scenic landscapes such as Farthing Downs and Happy Valley. Your new home is surrounding by a litter of local amenities; Coulsdon's large Aldi is less than a 5 minute walk away from your doorstep as well as Waitrose within a shorter distance. Coulsdon also has a number of local bars, restaurants and coffeeshops; providing great spaces for yourself or your family for an evening out. The number of parks and greenery across the town is home to a few local sports teams, such as Coulsdon Athletic, South London Harriers Athletics Club and even less than 10 minutes in the car to Chipstead Rugby club.
Trains Stations such as Coulsdon Town and Coulsdon South are walking distance away from the property.
Full Price: £500,000
Share 40%
Share £200,000
Rent: £864.50
Service Charge: £56.17
Lease Remaining: 115 Years
EPC Rating: B
Council Tax Band: E
You can add locations as 'My Places' and save them to your account. These are locations you wish to commute to and from, and you can specify the maximum time of the commute and by which transport method.
