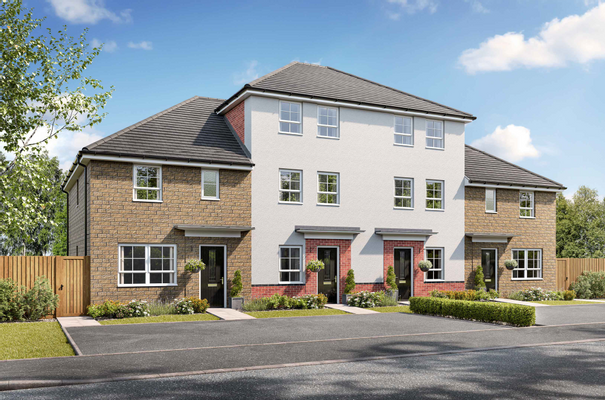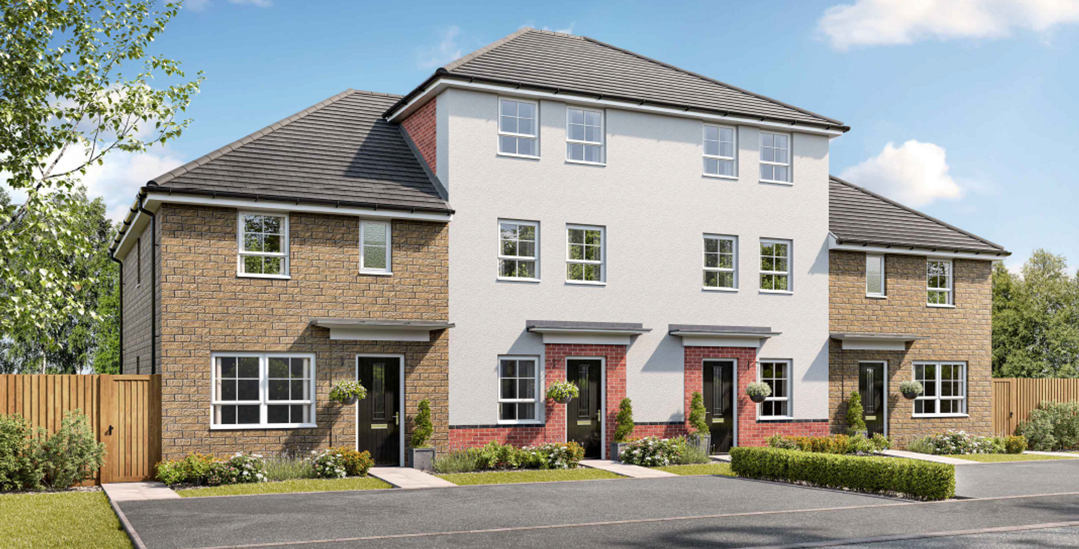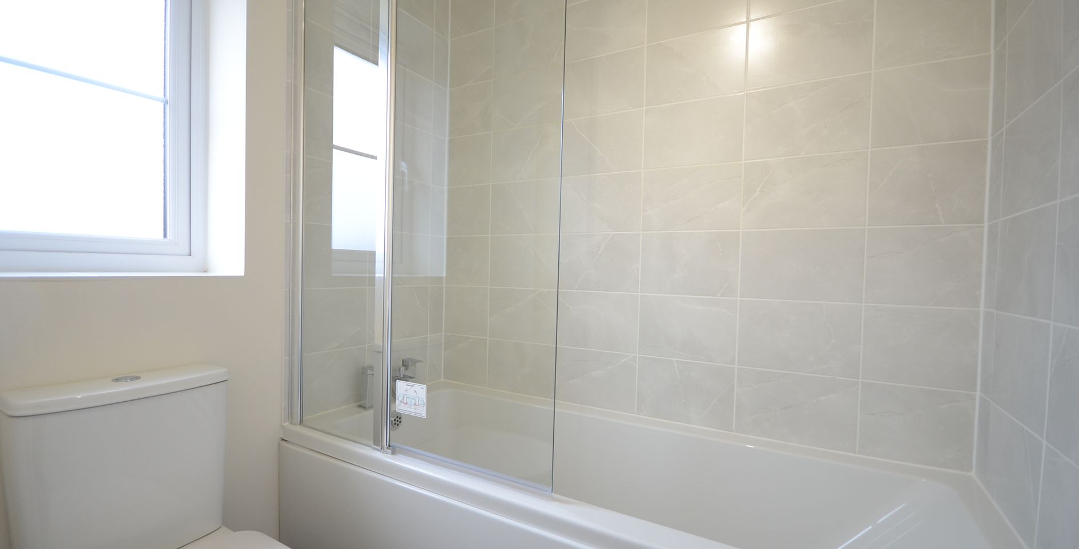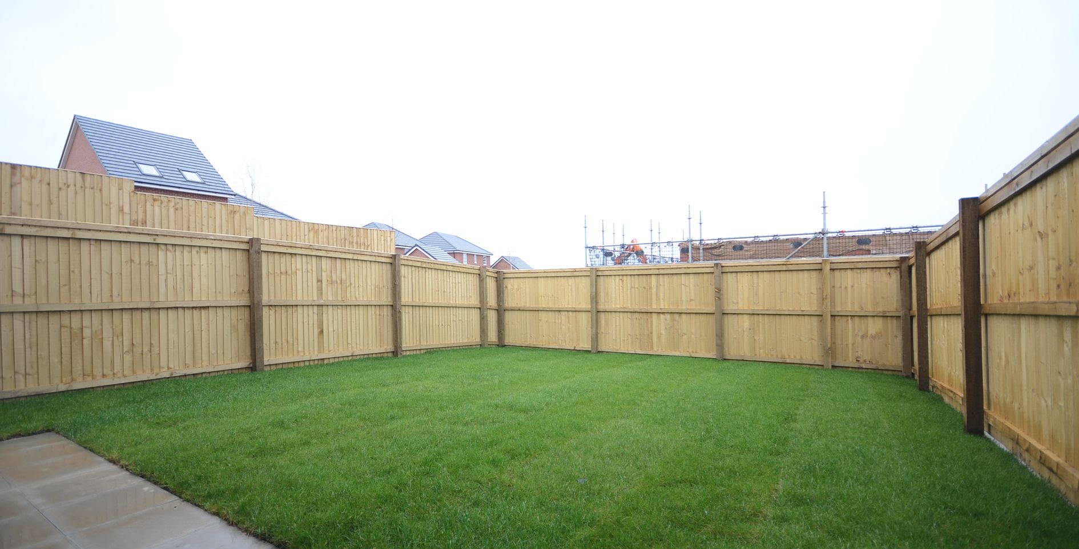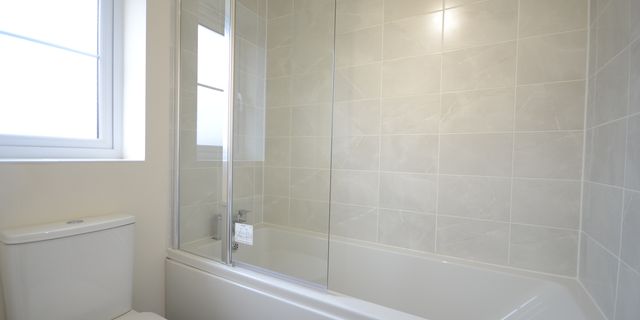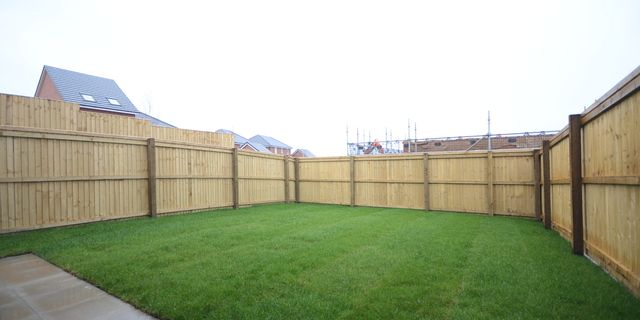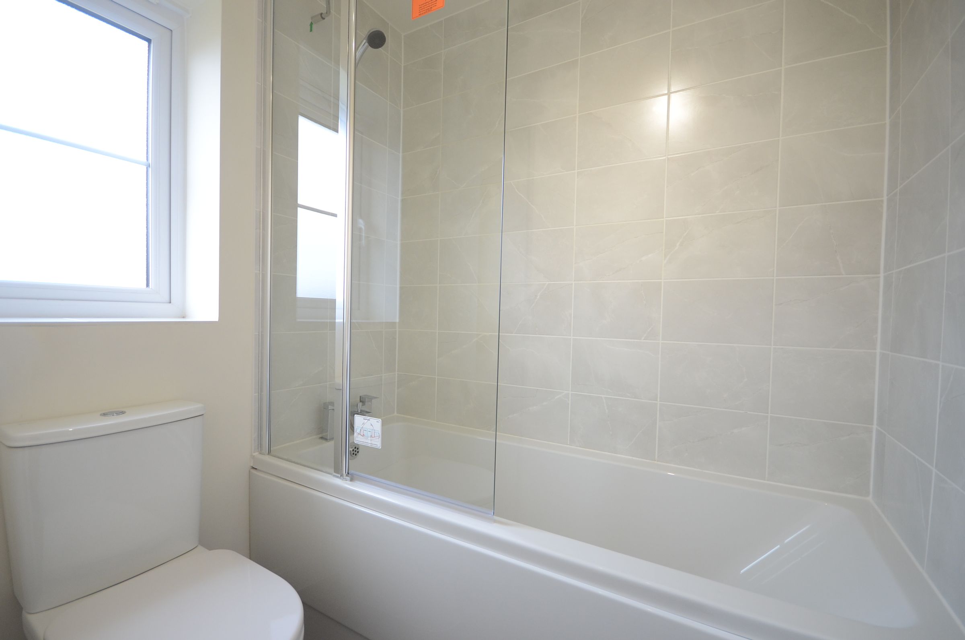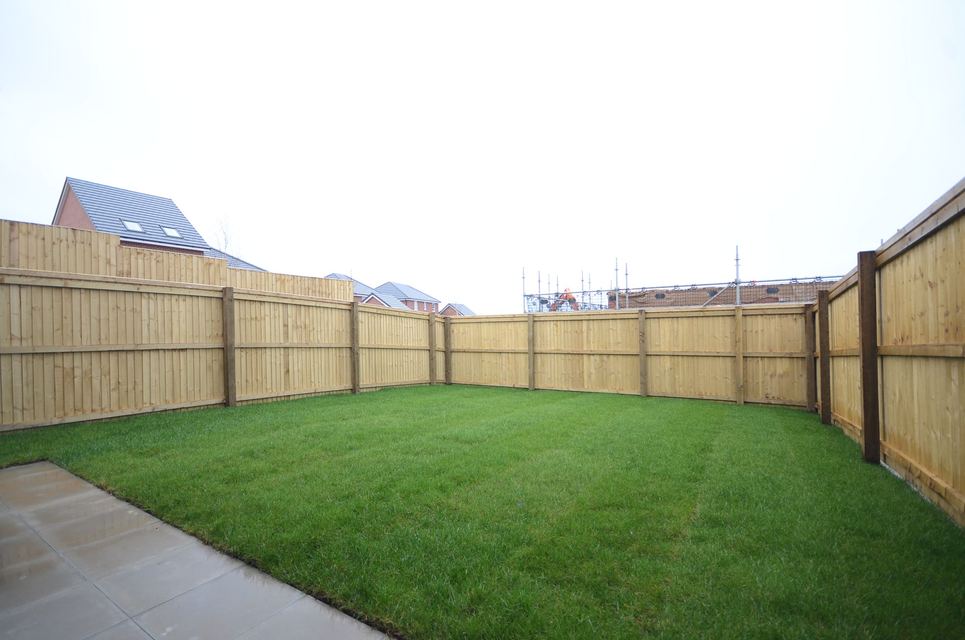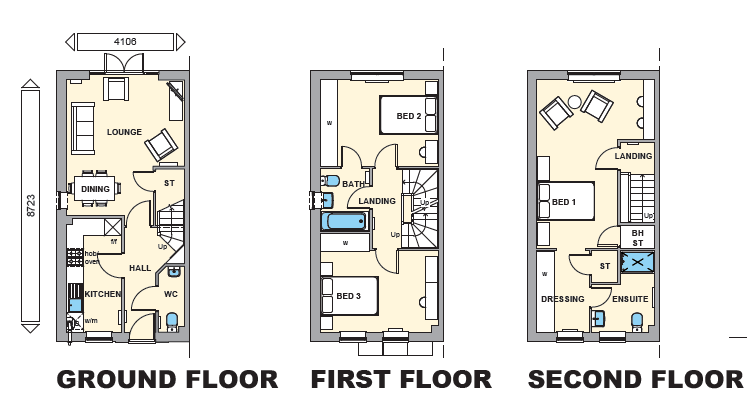3 bedroom house for sale
Pembrey Drive, ST4 8GS
Share percentage 25%, full price £303,000, £3,788 Min Deposit.
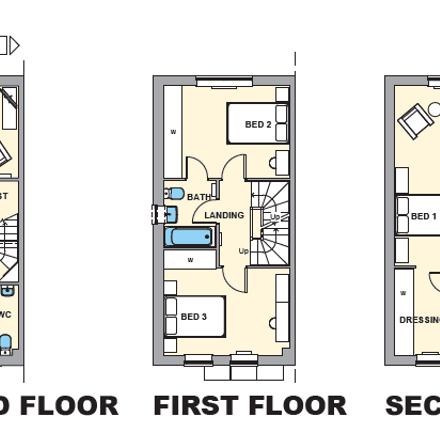

Share percentage 25%, full price £303,000, £3,788 Min Deposit.
Monthly Cost: £971
Rent £521,
Service charge £28,
Mortgage £422*
Calculated using a representative rate of 5.03%
Calculate estimated monthly costs
ELIGIBILITY
Shared Ownership gives first time buyers and those that do not currently own a home the opportunity to purchase a share in a new build or resales leasehold property. The purchaser pays a mortgage on the share they own and pays rent to a housing association on the remaining share. The combined mortgage and rent is usually less than you’d expect to pay if you bought a similar property outright although this is not a guarantee.
At Waterside you can buy a minimum 10% share of your home (the maximum you can buy initially is 75%). When you’re ready, you can buy more shares until you staircase to owning 100% of your home.
To be eligible for shared ownership you would need to meet the following criteria:
• Your annual household income does not exceed £80,000.
• You have a deposit of at least 5% of the share value.
• You do not own another property or have your name on the deeds or a mortgage for a property worldwide.
• This will be your only residence.
• You are a permanent UK resident or have indefinite right to remain
• NHS Workers will be given priority by the Housing Provider for these homes
Please note the minimum share you can purchase can vary depending on your financial situation and you may be asked to purchase a larger share, should your personal circumstances permit.
*Service charges are estimated and may subject to change.
**These photos are for information purposes only and may not represent a true likeness for the units being sold. They may have been taken from earlier phases or similar developments/house types and digitally furnished to represent how the home could be laid out; the final colours/appearance/specification may differ from the images and are not plot specific. We advise applicants to make their own investigations on future development in the area. We would suggest contacting the local authority for more information.
The developer has informed us that all homes in the current phase will be red brick with NO render.
Summary
This brand new home is available to buy from as little as £75,750 with a 25% share!
Description
Nestled in beautiful North Staffordshire, Waterside is ideally located for all of county’s many world class attractions. These include theme parks, historic houses, gardens, zoos, museums, steam railways, potteries, horse racing and more miles of canal than any other Shire county.
In fact, Waterside overlooks a stunning stretch of the Trent and Merseyside canal and is perfectly placed for both business and leisure. Trentham offers buyers the best of both worlds: the quiet of the countryside and the vibrancy of the city. Its close proximity to Stoke-on-Trent means that you can enjoy city life any time you want; browse the extensive high street shops, dine in one of the cities celebrated restaurants and try out its dynamic night life.
The Waterside development is ideal for those who want all the convenience of modern living, close to home. The development is only 5 minutes’ drive to Trentham Estate with its 725 acres of spectacular natural beauty and home to award-winning Gardens, glorious ancient Woodland, and a unique outdoor shopping village.
There are bus stops near the development that have frequent services to Hanley, Stafford, Stoke-on-Trent and all its surrounding areas; ensuring that all local towns and villages are accessible. In addition, Stoke-on-Trent train station is less than 4 miles away on and lies on the Stafford to Manchester branch of the West Coast Main Line. This station provides an interchange between various local services running through Cheshire, Staffordshire and Derbyshire.
This development is also close to the A50 with links to the M6 and M1 making the commute to both Manchester and Birmingham easy, and providing convenient access throughout the North West and to the South.
The Stambourne - These stunning 3 bedroom mews homes are constructed to the highest specifications. The open plan lounge/dining room to the rear and modern fitted kitchen to the front of the property puts families at the heart of these homes, whilst the French Doors to the garden floods the rooms with light. There are 2 bedrooms on the first floor and a contemporary 3 piece family bathroom, and a further master with en-suite and dressing area on the second floor. In addition, each one of these stylish homes has extra storage, a private garden and off-road parking. All this is complemented by gas central heating, smoke detectors, stylish uPVC doors & windows and neutral decor throughout.
PRICING & AFFORDABILITY
Full Market Value: £303,000
25% Share Price: £75,750 (rent £520.78pcm)
50% Share Price: £151,500 (rent £347.19pcm)
75% Share Price: £22721,250 (rent £173.59pcm)
Minimum 5% Mortgage Deposit (25% share): £3,788
Approximate Service Charges: £28.15 pcm*
Council Tax Band: TBC
Key Features
Brand new Shared Ownership home
Parking
Garden
En suite
Kitchen/diner
Close to local amenities
Particulars
Tenure: Leasehold
Lease Length: 999 years
Council Tax Band: Not specified
Property Downloads
Floor PlanMap
Material Information
Total rooms:
Furnished: Enquire with provider
Washing Machine: Enquire with provider
Dishwasher: Enquire with provider
Fridge/Freezer: Enquire with provider
Parking: Yes
Outside Space/Garden: n/a - Private Garden
Year property was built: Enquire with provider
Unit size: Enquire with provider
Accessible measures: Enquire with provider
Heating: Enquire with provider
Sewerage: Enquire with provider
Water: Enquire with provider
Electricity: Enquire with provider
Broadband: Enquire with provider
The ‘estimated total monthly cost’ for a Shared Ownership property consists of three separate elements added together: rent, service charge and mortgage.
- Rent: This is charged on the share you do not own and is usually payable to a housing association (rent is not generally payable on shared equity schemes).
- Service Charge: Covers maintenance and repairs for communal areas within your development.
- Mortgage: Share to Buy use a database of mortgage rates to work out the rate likely to be available for the deposit amount shown, and then generate an estimated monthly plan on a 25 year capital repayment basis.
NB: This mortgage estimate is not confirmation that you can obtain a mortgage and you will need to satisfy the requirements of the relevant mortgage lender. This is not a guarantee that in practice you would be able to apply for such a rate, nor is this a recommendation that the rate used would be the best product for you.
Share percentage 25%, full price £303,000, £3,788 Min Deposit. Calculated using a representative rate of 5.03%
