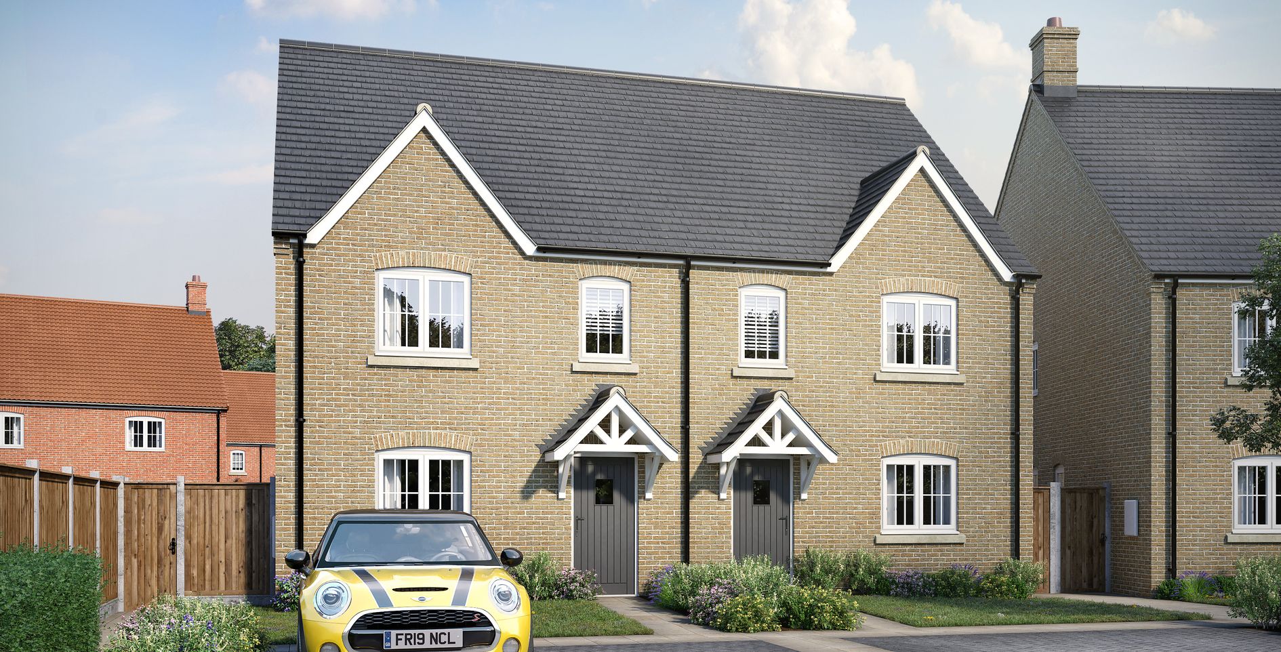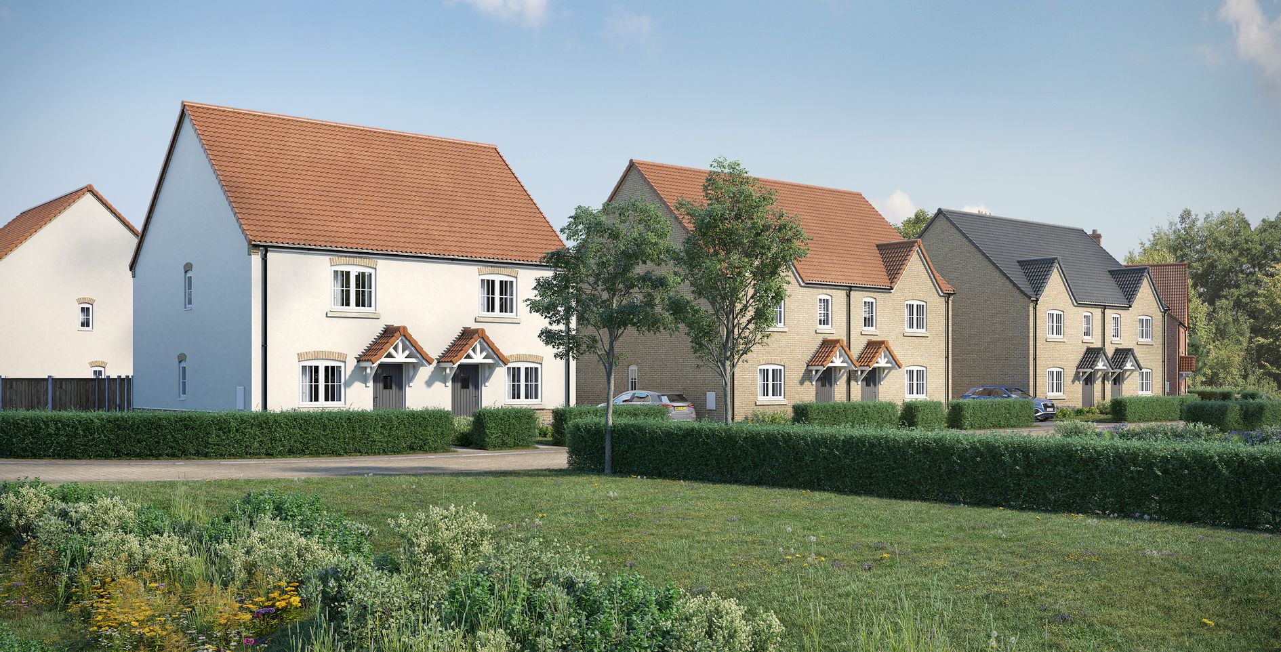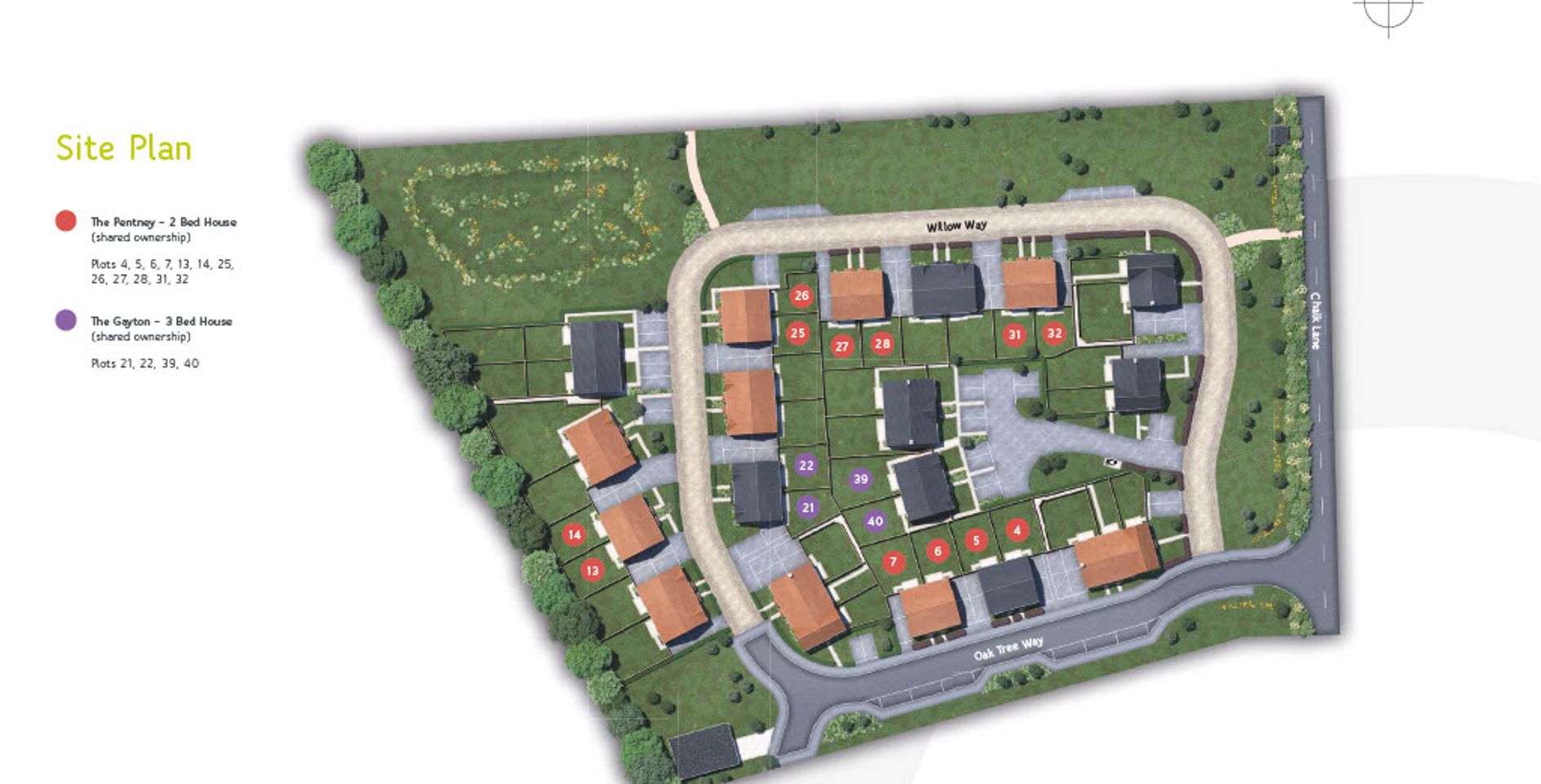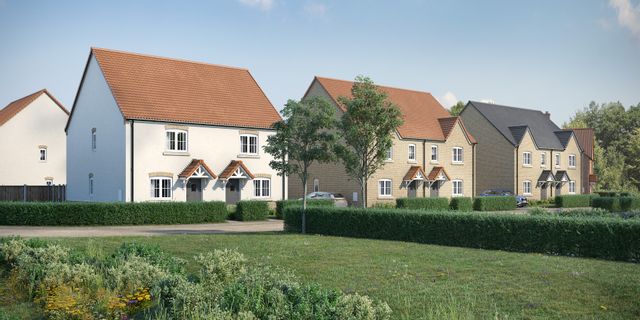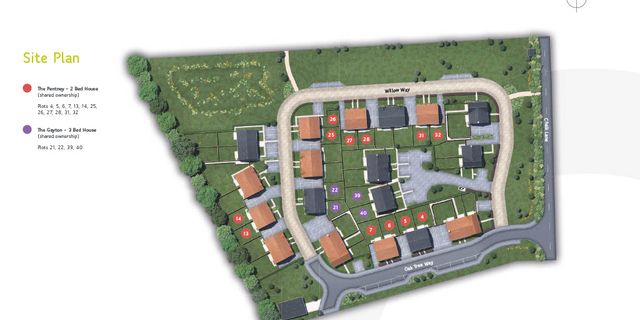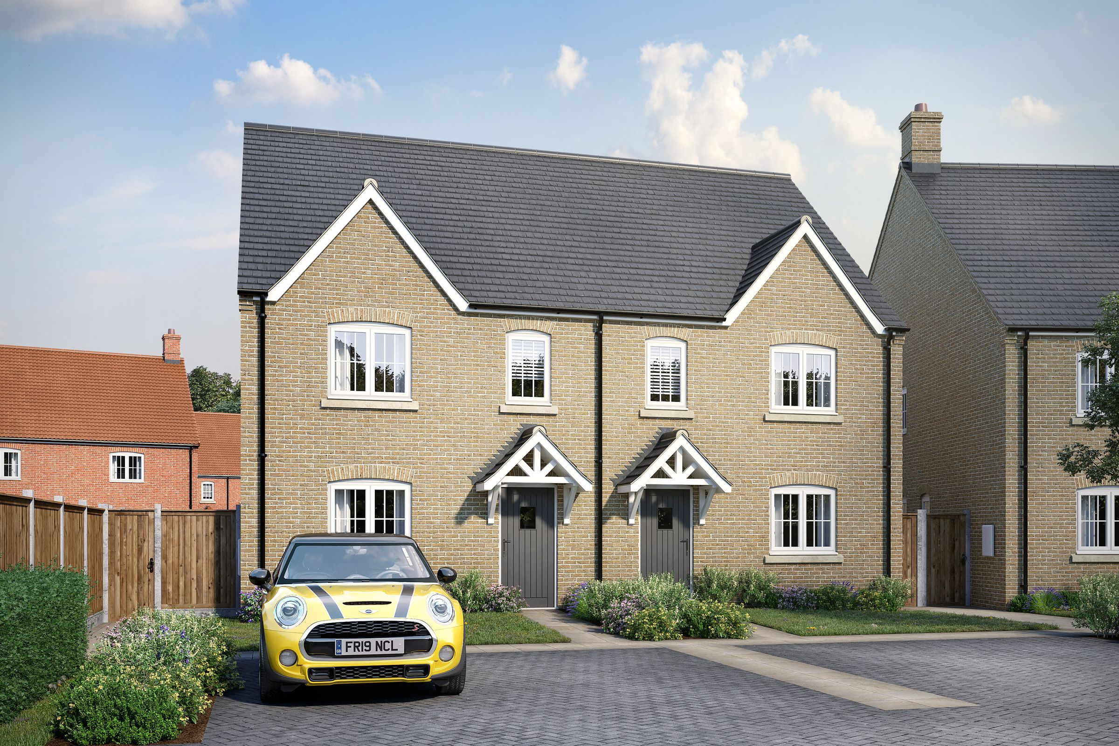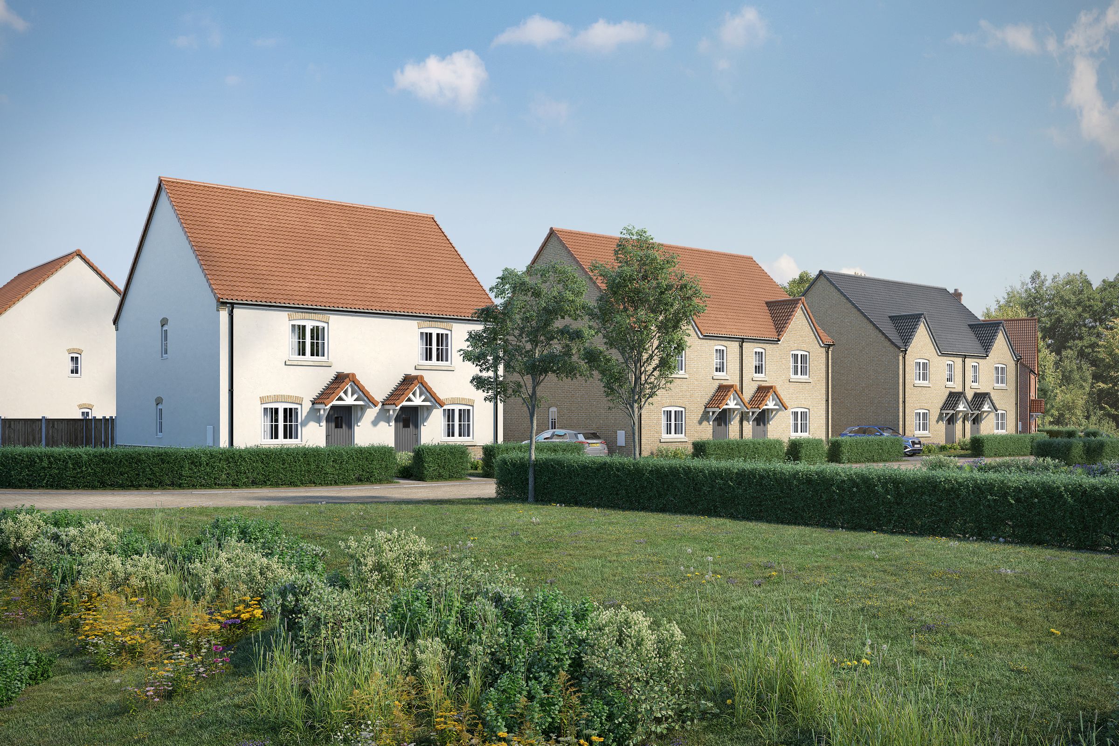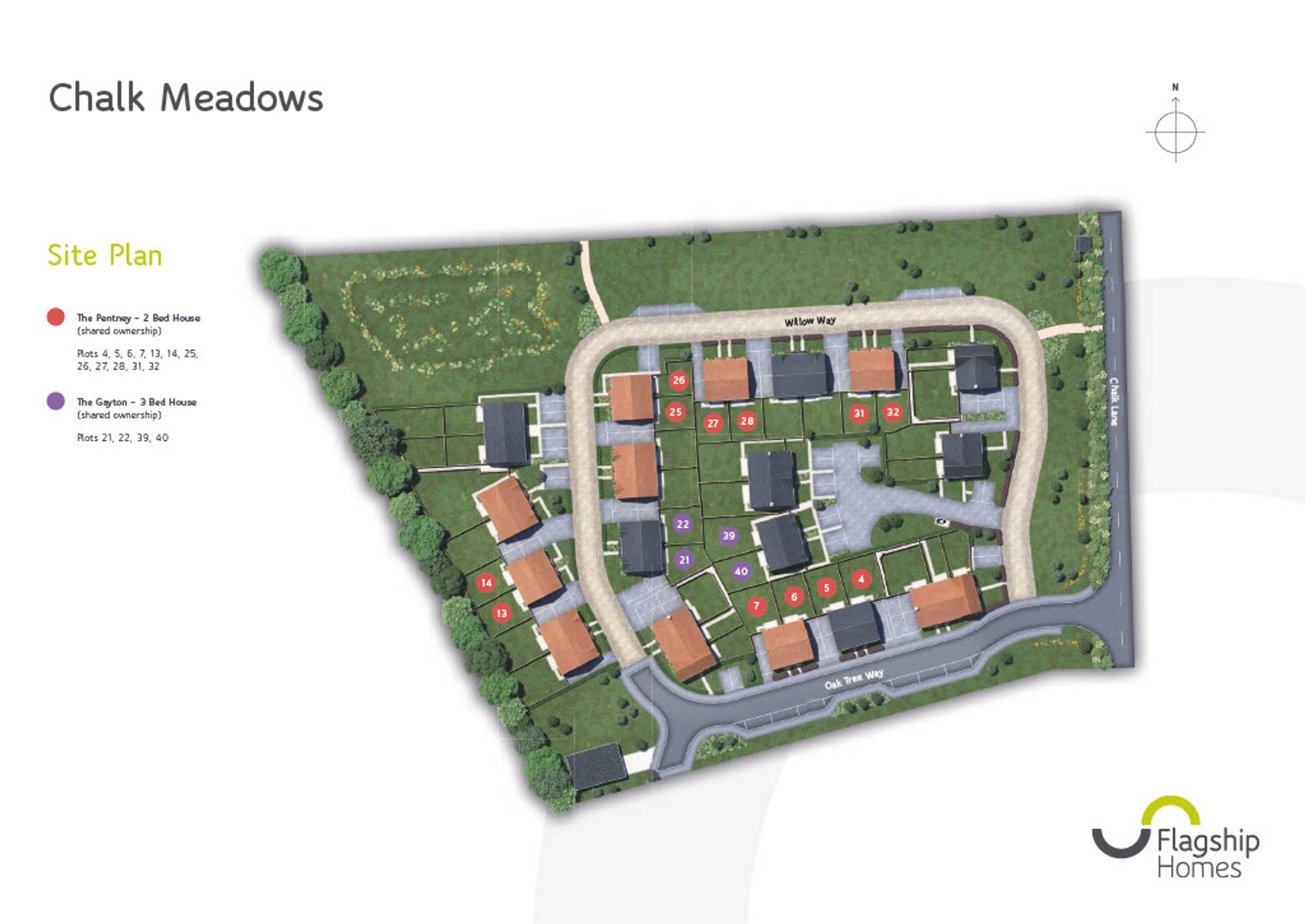You may be eligible for this property if:
- You have a gross household income of no more than £80,000 per annum.
- You are unable to purchase a suitable home to meet your housing needs on the open market.
- You do not already own a home or you will have sold your current home before you purchase or rent.
- You either live, work or have close family within the Breckland District area.
Summary
The Gayton is a perfectly designed 3 bedroom home with integrated applicants, flooring throughout and turfed rear gardens with patio area.
Description
The Gayton is a perfectly designed 3 bedroom home. It boasts an open-plan kitchen/dining area with French doors to your garden.
You have an beautifully designed lounge for you to relax in. Upstairs you'll find three bedrooms and a family bathroom.
Key Features
- 10-year peace of mind with the NHBC Buildmark cover.
- Homes built with modern method of construction.
- Air source heat pumps.
- Three piece bathroom suites with chrome plated heated towel rail.
- Howdens kitchen with matching worktop and upstands
- Modern kitchen benefiting from integrated appliances including a dishwasher, washing machine, fridge freezer and cooker.
- Flooring throughout.
- Parking for 2 cars.
- Initial shares available from 10%, depending on your affordability, with staircasing up to 80%.
- Homes have a staircasing restriction of 80%
Particulars
Tenure: Leasehold
Lease Length: 999 years
Council Tax Band: New build - Council tax band to be determined
Property Downloads
Floor PlanMap
Material Information
Total rooms:
Furnished: Enquire with provider
Washing Machine: Enquire with provider
Dishwasher: Enquire with provider
Fridge/Freezer: Enquire with provider
Parking: Yes
Outside Space/Garden: n/a - Private Garden
Year property was built: Enquire with provider
Unit size: Enquire with provider
Accessible measures: Enquire with provider
Heating: Enquire with provider
Sewerage: Enquire with provider
Water: Enquire with provider
Electricity: Enquire with provider
Broadband: Enquire with provider
