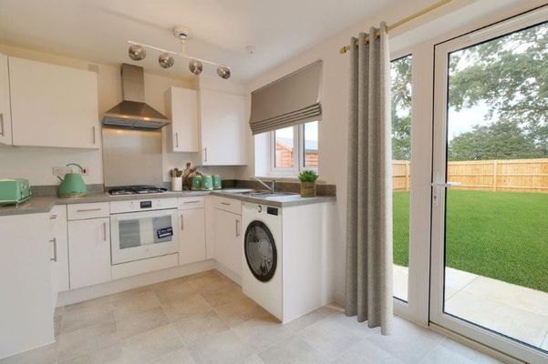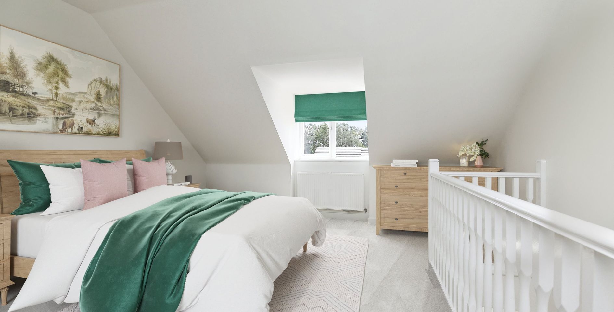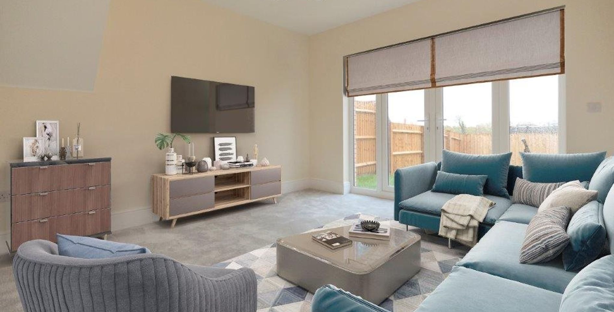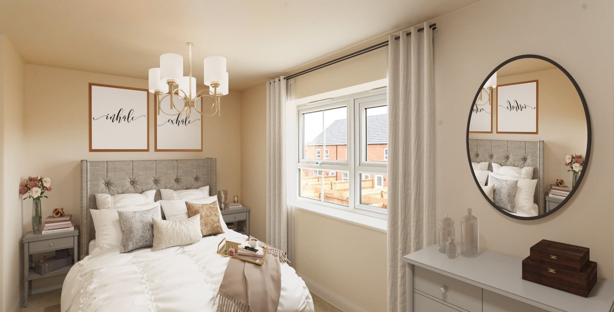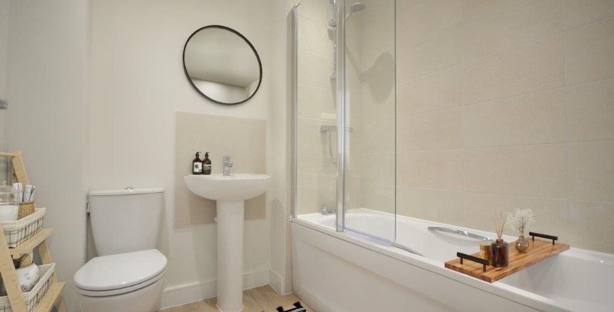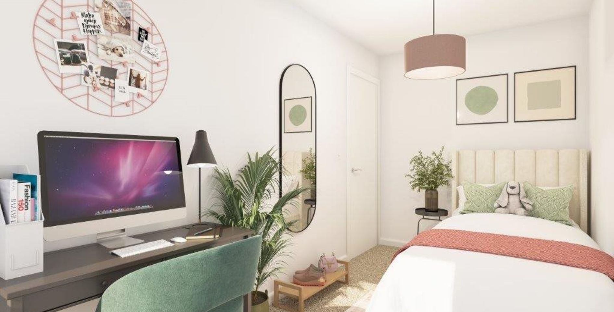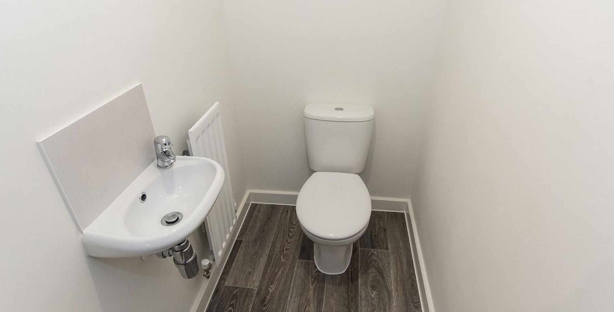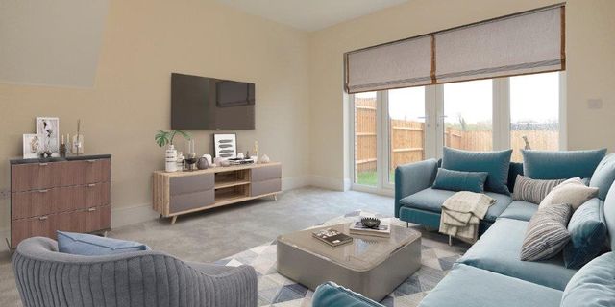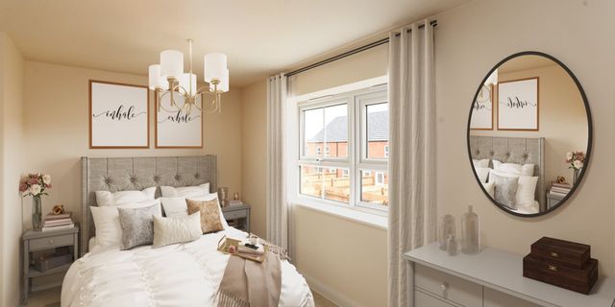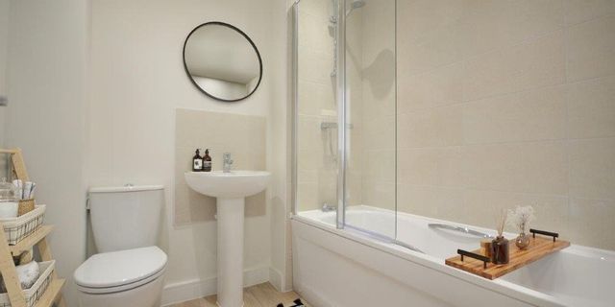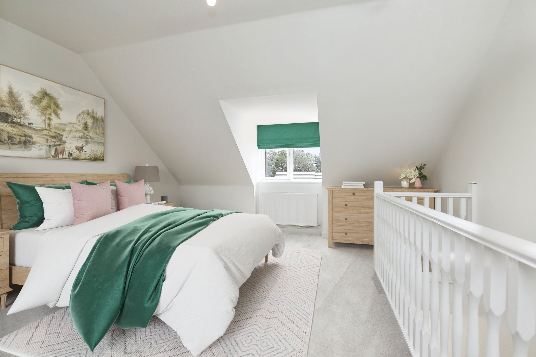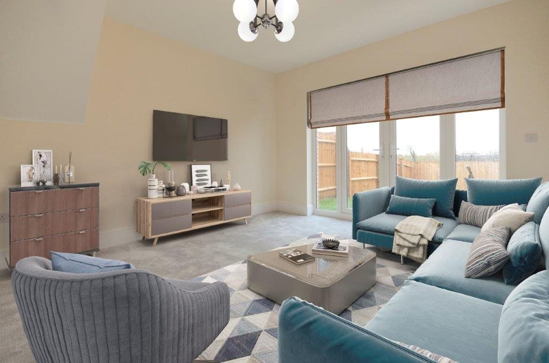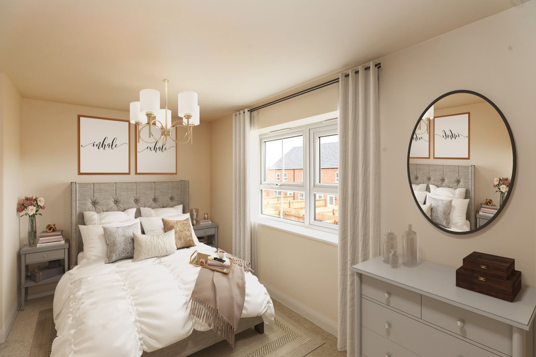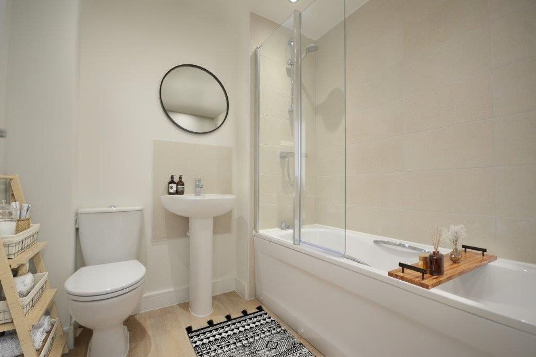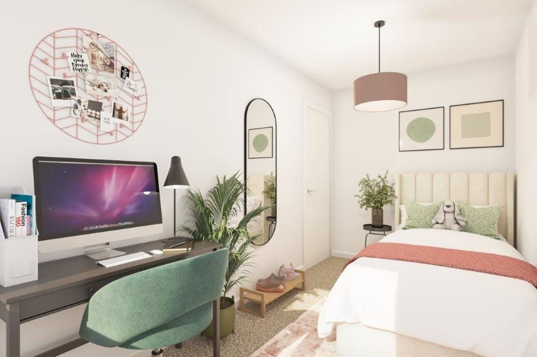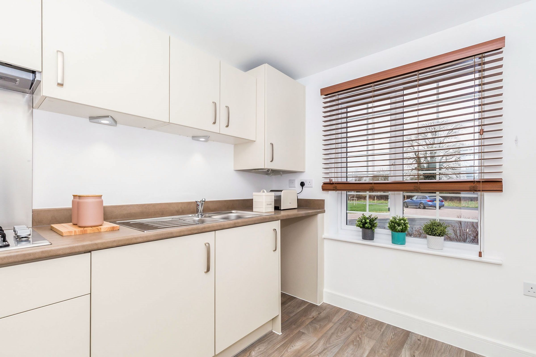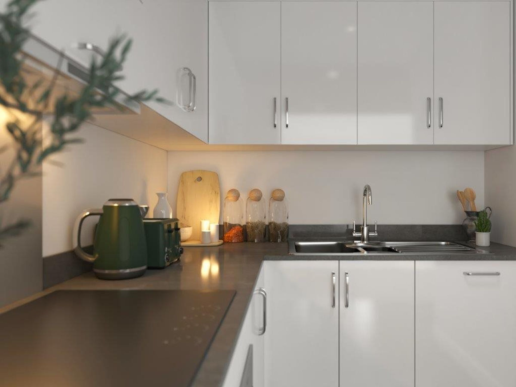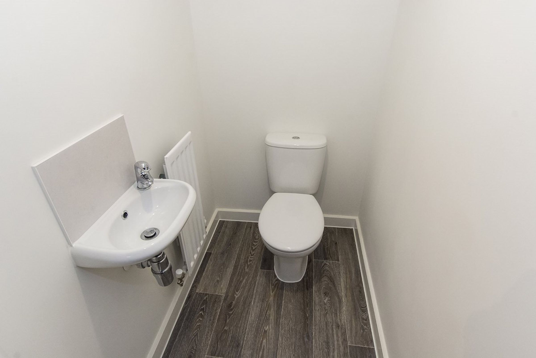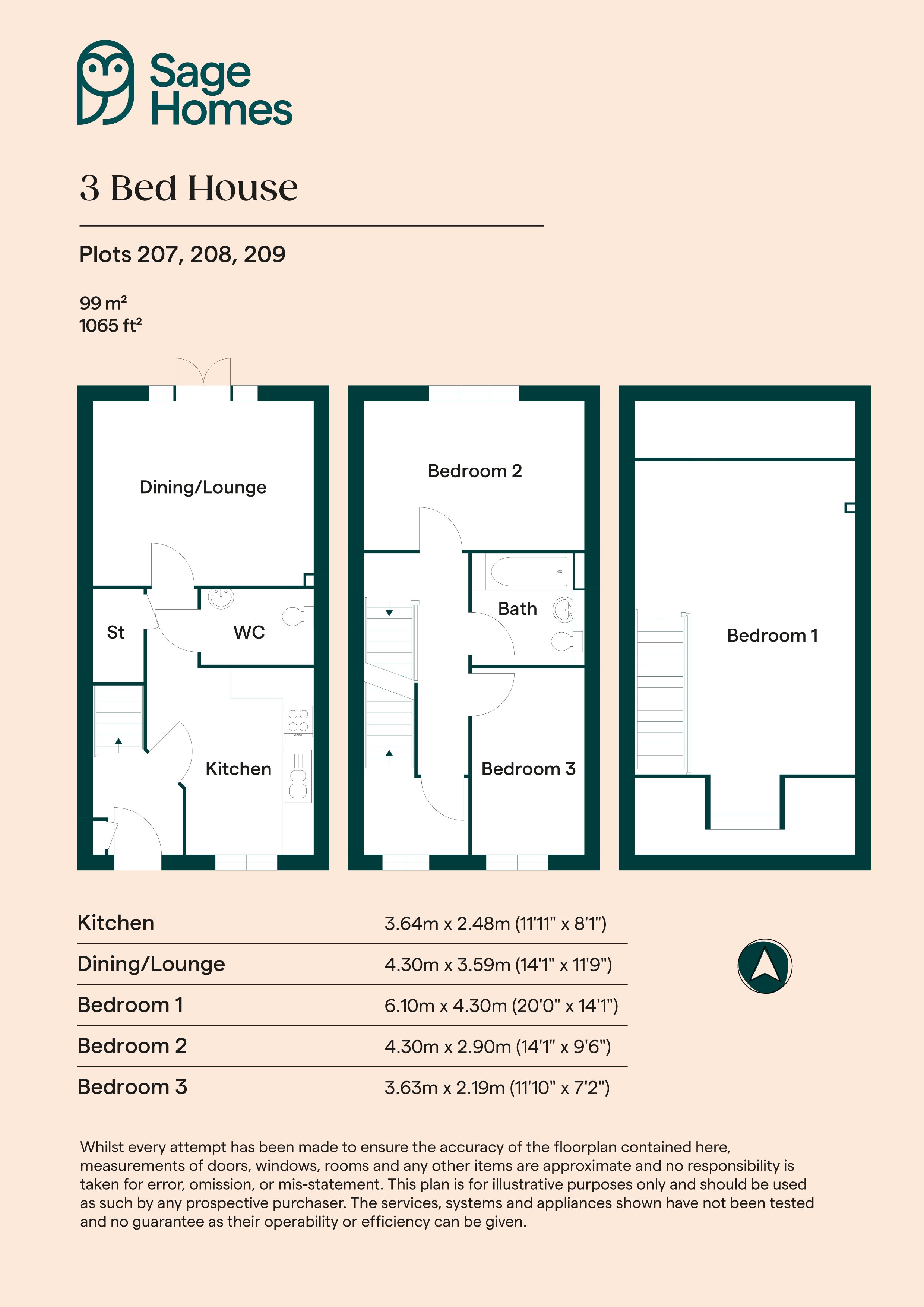3 bedroom house for sale
75 Barton Way, BN6 8NJ
Share percentage 25%, full price £505,000, £6,313 Min Deposit.
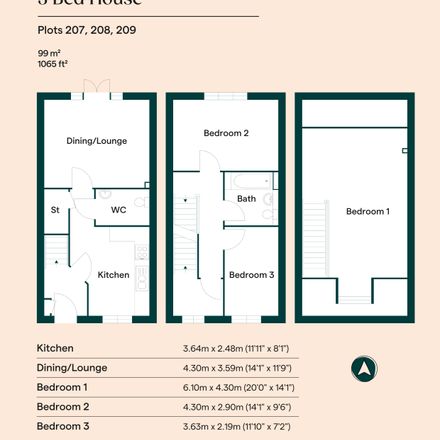

Share percentage 25%, full price £505,000, £6,313 Min Deposit.
Monthly Cost: £1,485
Rent £722,
Service charge £60,
Mortgage £703*
Calculated using a representative rate of 5.03%
Calculate estimated monthly costs
Local area connection required
Summary
LAST PLOT AVAILABLE! New build 3 bed terrace within easy reach of places as varied as the south coast, Gatwick Airport and the South Downs National Park! Discover the benefits of Shared Ownership!
Description
Wonderful 3 bedroom terraced house in the Ockley Park development. The price advertised represents purchasing a 50% share of the home.
About the Development
Ockley Park is set a short walk from the Sussex countryside and within an hour of the South Downs National Park. The site features a selection of two- and three-bedroom homes including terraced, semi-detached and an apartment all with plentiful parking. Within easy reach of the south coast by train from Hassocks train station with regular services up to London and Gatwick Airport. Furthermore, you will be within walking distance to the community park and orchard along with a large public open area.
About the Area
Hassocks village is a modest walk away with of amenities, schools and Hassocks train station, as well as the beautiful countryside of the South Downs close by. There are good transport links by road and whether you are going up to London or south to Brighton, the train links are excellent.
About the Home
Entering via the main front door brings you into the hallway which provides access to the to the kitchen diner comprising of a range of contemporary units with worktop over, sink & drainer, integrated oven, hob and extractor and plumbing for a washing machine, then through, past a convenient downstairs WC and a handy built in storage space, to the lounge. The lounge is completed with a patio door providing direct access to the garden, perfect for entertaining.
First Floor
To the first floor, there are 2 bedrooms and a house bathroom. Bedroom three is positioned to the front of the home and bedroom 2 is situated to the rear of the home with the house bathroom positioned in the middle of the home. The house bathroom comprises of a contemporary three-piece suite of pedestal wash basin, WC and bath with shower.
Third floor
Third floor provides access to the very spacious Master bedroom. This home comes complete with allocated parking and an enclosed rear garden.
Shared Ownership
The Shared Ownership scheme is a Part Buy, Part Rent way of owning your own home for a smaller upfront payment. With Shared Ownership, you buy a share of your home using a mortgage from a bank or building society and pay a subsidised rent on the share you did not purchase. The combined mortgage and rent is usually less than you’d expect to pay if you bought a similar property outright. You can buy a minimum 50% share of your home (the maximum you can buy initially is 75%). When you’re ready, you can buy more shares until you staircase to owning 100% of your home.
T&Cs
*Please note images are for information purposes only and may not represent a true likeness for the units being sold. Some or all images have been digitally furnished to represent how the home could be laid out and the final colours/appearance may differ from the images.
*Services Charges will apply, speak to our Sales Agent for more information. Costs are subject to change
Disclaimers
Agent's Note
Please note that all particulars and images are for marketing and illustrative purposes only. Advertising images may include upgrades as home specifications can vary.
IMPORTANT NOTE TO PURCHASERS:
We endeavour to make our sales particulars accurate and reliable, however, they do not constitute or form part of an offer or any contract and none is to be relied upon as statements of representation or fact. Any services, systems and appliances listed in this specification have not been tested by us and no guarantee as to their operating ability or efficiency is given. All measurements have been taken as a guide to prospective buyers only, and are not precise.
Please see Key Information Document for further information and costs
Key Features
· Popular location
· Two car parking spaces
· Integrated oven hob & extractor
· Garden
· Storage Space
· French doors to the rear garden
· Ground Floor WC
· Mid terrace house
· Three bedrooms
· New build Shared Ownership
Particulars
Tenure: Leasehold
Lease Length: 990 years
Council Tax Band: New build - Council tax band to be determined
Property Downloads
Floor Plan Energy CertificateMap
Material Information
Total rooms:
Furnished: Enquire with provider
Washing Machine: Enquire with provider
Dishwasher: Enquire with provider
Fridge/Freezer: Enquire with provider
Parking: Yes
Outside Space/Garden: n/a - Private Garden
Year property was built: Enquire with provider
Unit size: Enquire with provider
Accessible measures: Enquire with provider
Heating: Enquire with provider
Sewerage: Enquire with provider
Water: Enquire with provider
Electricity: Enquire with provider
Broadband: Enquire with provider
The ‘estimated total monthly cost’ for a Shared Ownership property consists of three separate elements added together: rent, service charge and mortgage.
- Rent: This is charged on the share you do not own and is usually payable to a housing association (rent is not generally payable on shared equity schemes).
- Service Charge: Covers maintenance and repairs for communal areas within your development.
- Mortgage: Share to Buy use a database of mortgage rates to work out the rate likely to be available for the deposit amount shown, and then generate an estimated monthly plan on a 25 year capital repayment basis.
NB: This mortgage estimate is not confirmation that you can obtain a mortgage and you will need to satisfy the requirements of the relevant mortgage lender. This is not a guarantee that in practice you would be able to apply for such a rate, nor is this a recommendation that the rate used would be the best product for you.
Share percentage 25%, full price £505,000, £6,313 Min Deposit. Calculated using a representative rate of 5.03%
LSL Land & New Homes / The SO Hub
