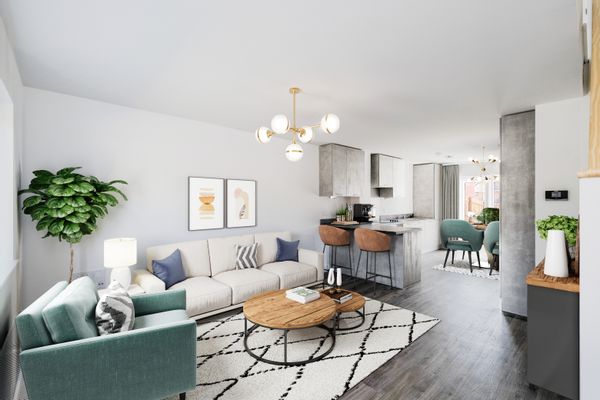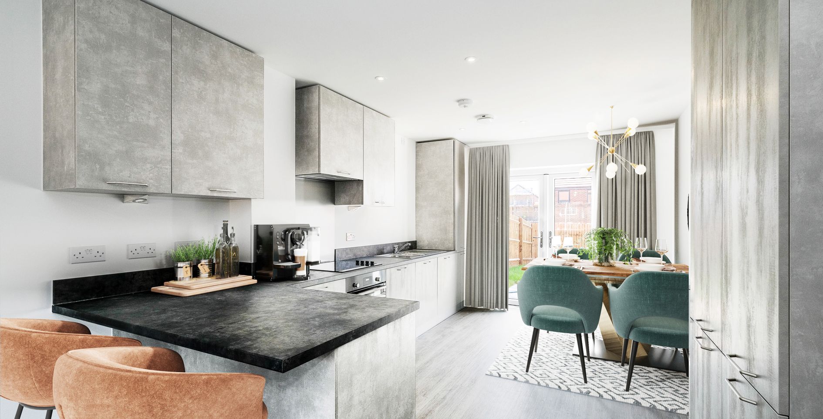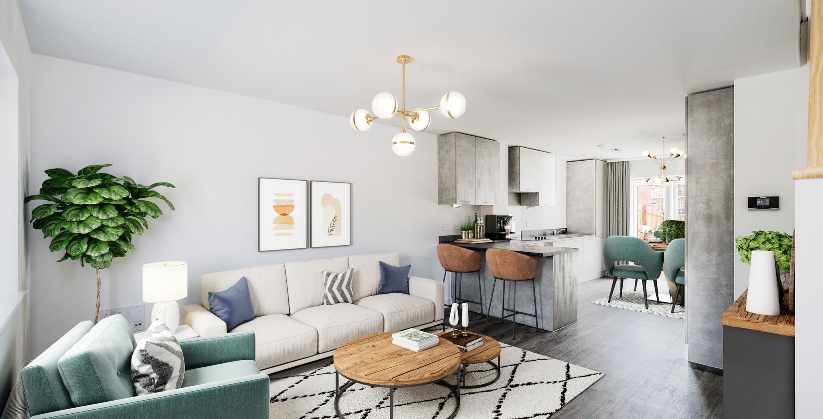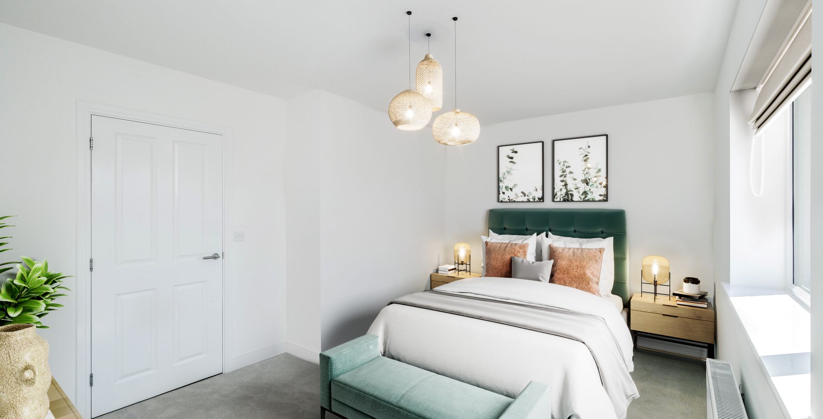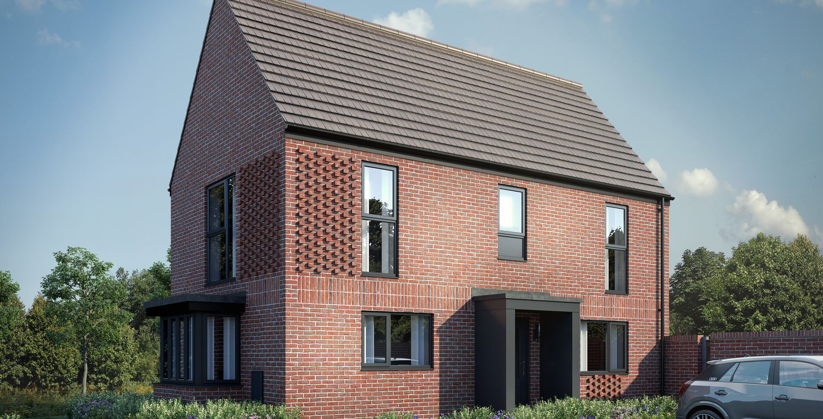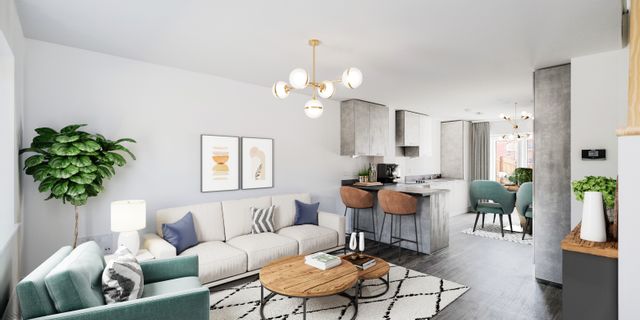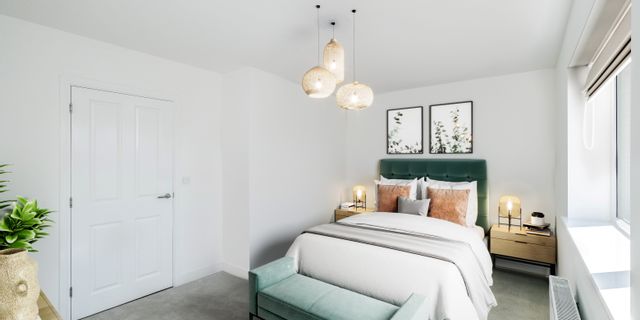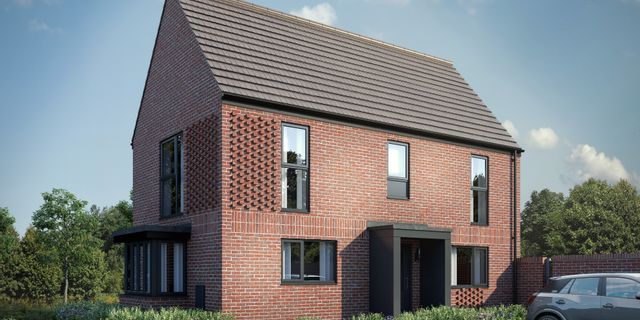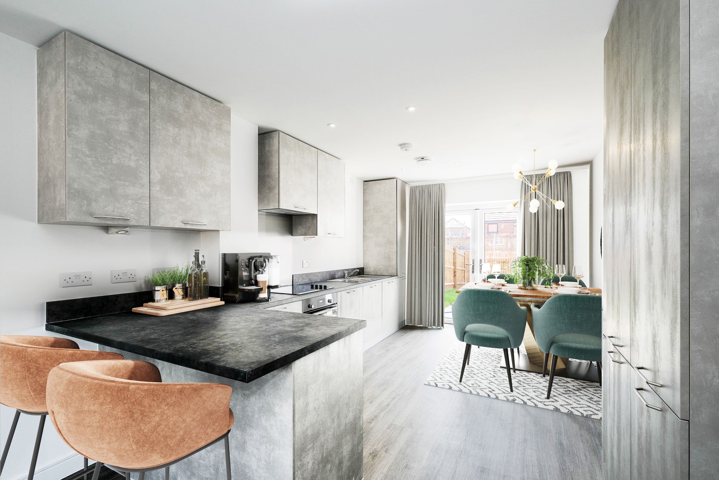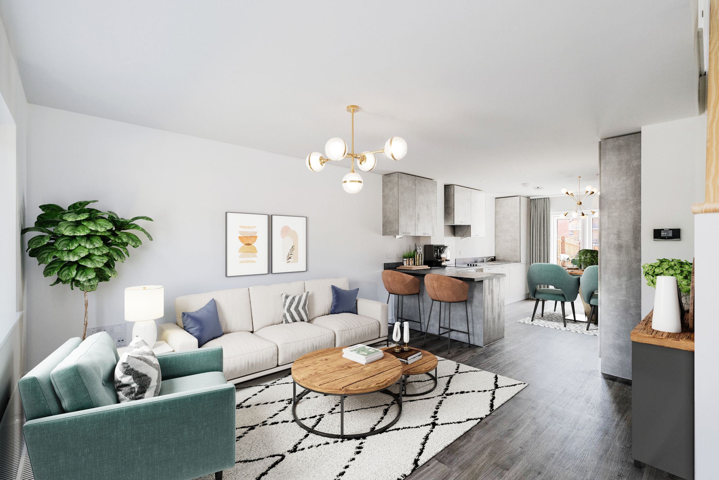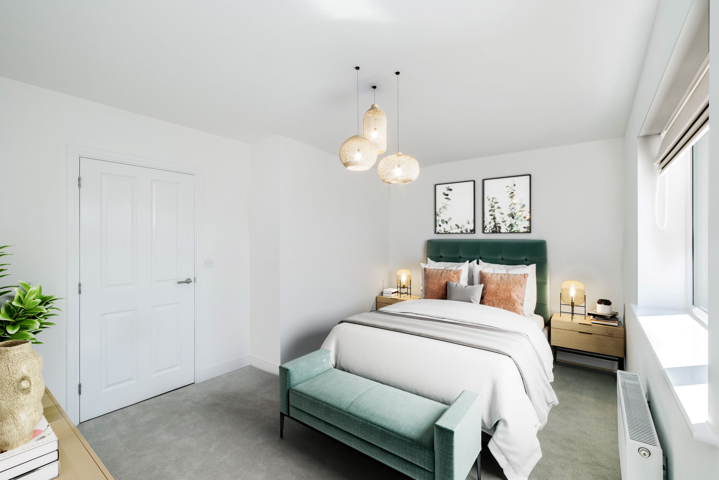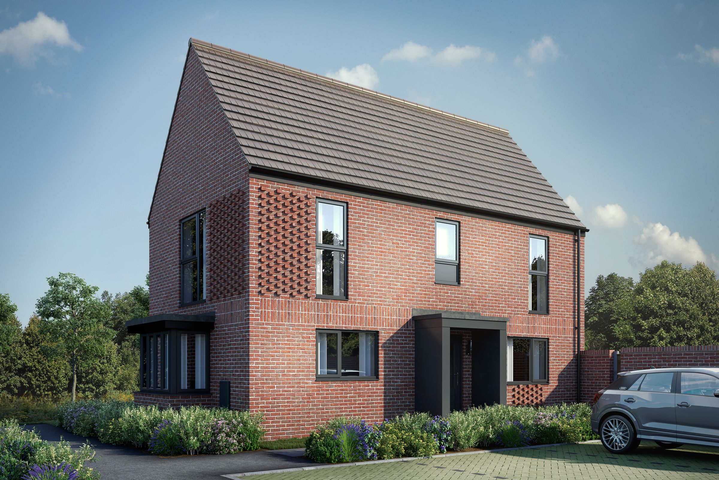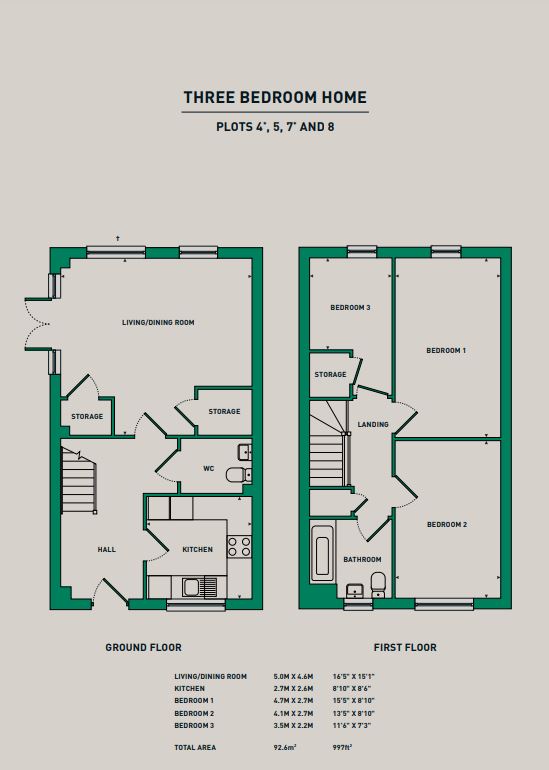3 bedroom house for sale
Ashdon Road, Saffron Walden, CB10 2AL
Share percentage 38%, full price £460,000, £8,740 Min Deposit.
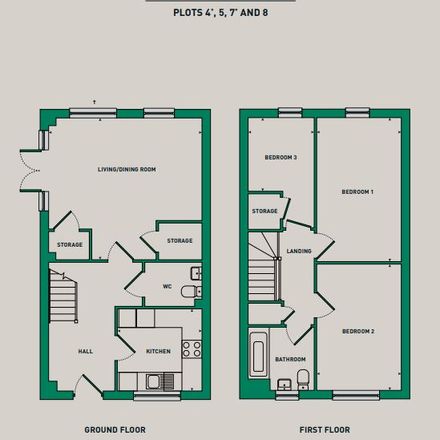

Share percentage 38%, full price £460,000, £8,740 Min Deposit
Monthly Cost: £1,667
Rent £654,
Service charge £39,
Mortgage £974*
Calculated using a representative rate of 5.03%
Calculate estimated monthly costs
Summary
3 bedroom home | Private garden | Integrated appliances | Separate kitchen | Ample storage space | Allocated parking
Description
A three bedroom semi-detached home with a living/dining area opening out onto the garden, a separate kitchen and downstairs cloakroom together with ample storage. Upstairs boasts two double bedrooms and a single bedroom, a family bathroom and storage.
Barley Green, located in the picturesque market town of Saffron Walden, is a thoughtfully planned new development that brings together timeless style with modern amenities. The development offers an idyllic living environment with easy access to local shops, schools, and recreational spaces. It’s perfect for those who want a peaceful yet connected lifestyle. With shared ownership options, Barley Green is accessible for first-time buyers, growing families, and anyone looking to invest in a community-focused, well-designed development.
Key Features
Three bedrooms offering comfort and ample storage space.
Spacious open-plan living and dining area perfect for entertaining.
Modern kitchen with integrated appliances designed for style and efficiency.
Private garden ideal for outdoor relaxation and gardening.
Designated parking space with additional visitor parking available.
Available with shared ownership making homeownership accessible and affordable.
*Images shown from a previous Latimer development. While specification matches that of Barley Green, floorplans and layouts may differ. Please see floor plans and speak to our sales team for more information on specific plots.
Particulars
Tenure: Not specified
Council Tax Band: Not specified
Property Downloads
Key Information Document Floor Plan Brochure Price ListMap
Material Information
Total rooms: 6
Furnished: Unfurnished
Washing Machine: Yes
Dishwasher: No
Fridge/Freezer: Yes
Parking: Yes - Allocated
Outside Space/Garden: Yes - Private Garden
Year property was built: Enquire with provider
Unit size: Enquire with provider
Accessible measures: Enquire with provider
Flooded within the last 5 years: No
Listed property: No
Heating: Eco-Friendly
Sewerage: Enquire with provider
Water: Enquire with provider
Electricity: Enquire with provider
Broadband: Enquire with provider
The ‘estimated total monthly cost’ for a Shared Ownership property consists of three separate elements added together: rent, service charge and mortgage.
- Rent: This is charged on the share you do not own and is usually payable to a housing association (rent is not generally payable on shared equity schemes).
- Service Charge: Covers maintenance and repairs for communal areas within your development.
- Mortgage: Share to Buy use a database of mortgage rates to work out the rate likely to be available for the deposit amount shown, and then generate an estimated monthly plan on a 25 year capital repayment basis.
NB: This mortgage estimate is not confirmation that you can obtain a mortgage and you will need to satisfy the requirements of the relevant mortgage lender. This is not a guarantee that in practice you would be able to apply for such a rate, nor is this a recommendation that the rate used would be the best product for you.
Share percentage 38%, full price £460,000, £8,740 Min Deposit. Calculated using a representative rate of 5.03%
