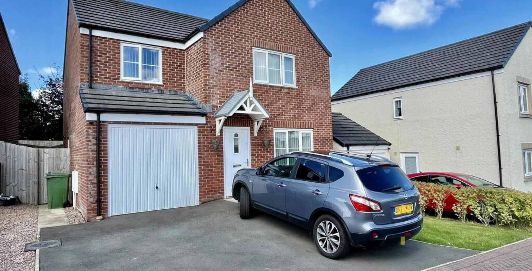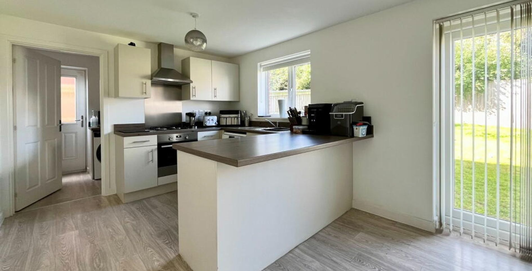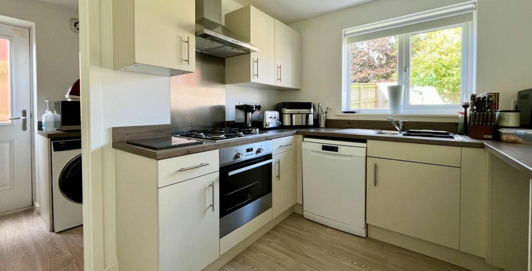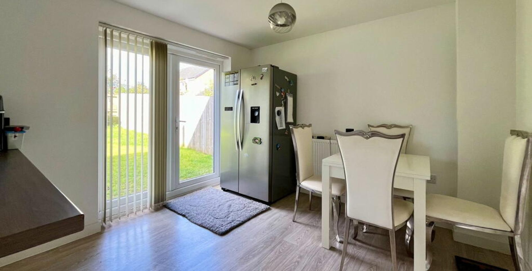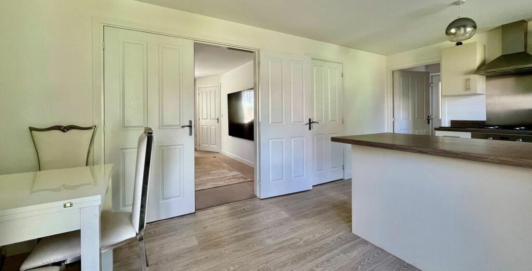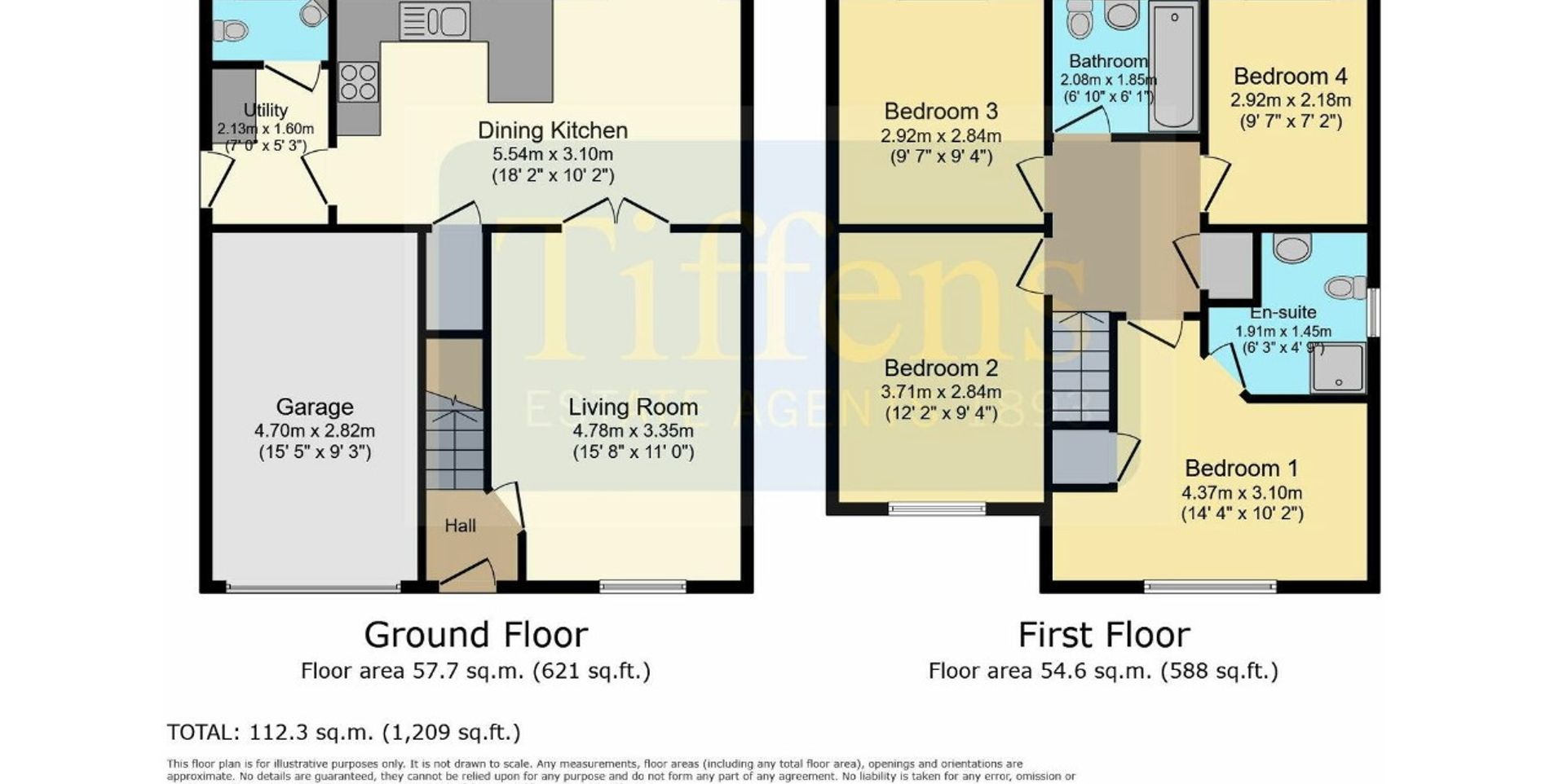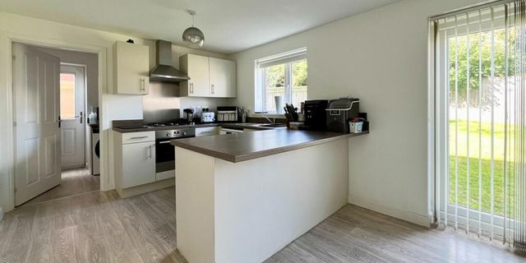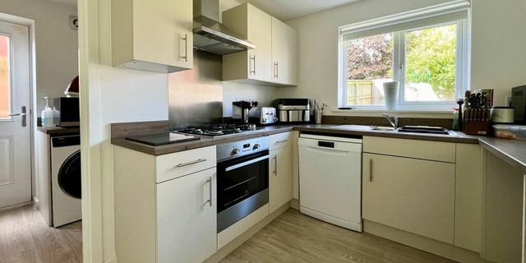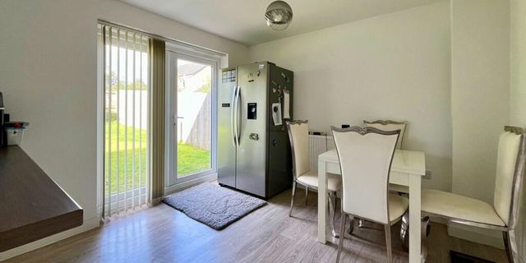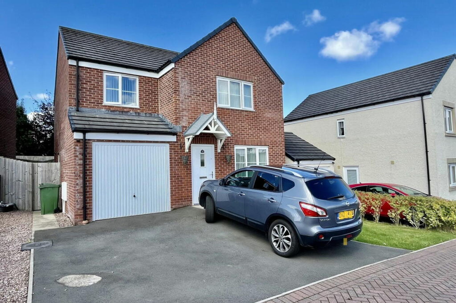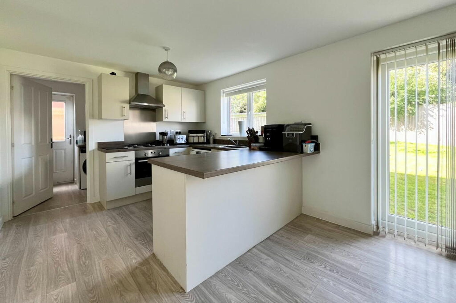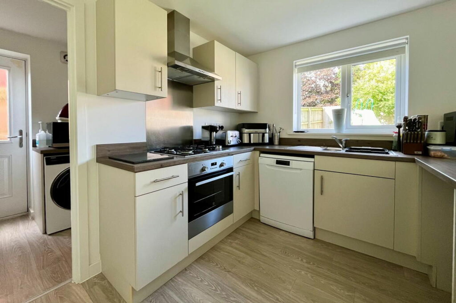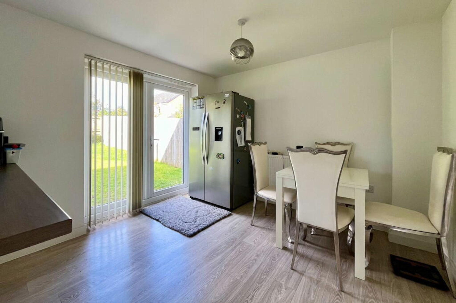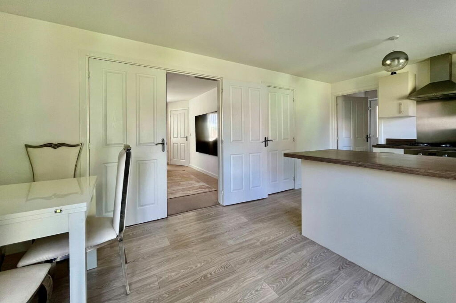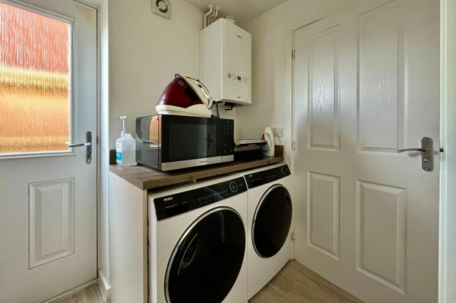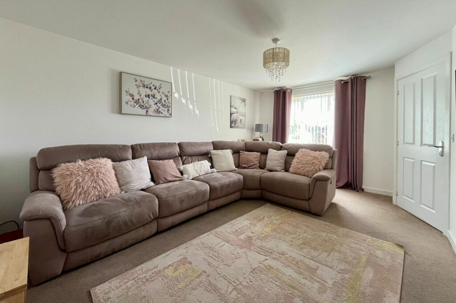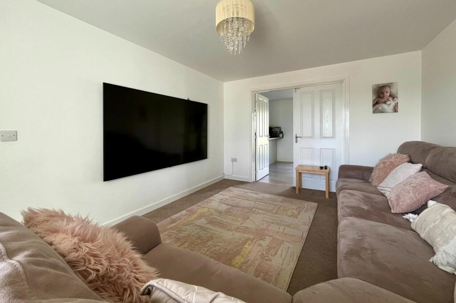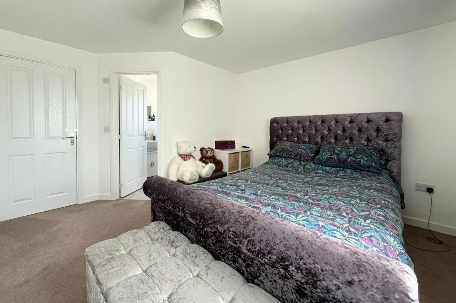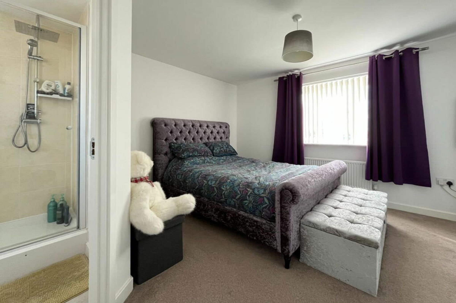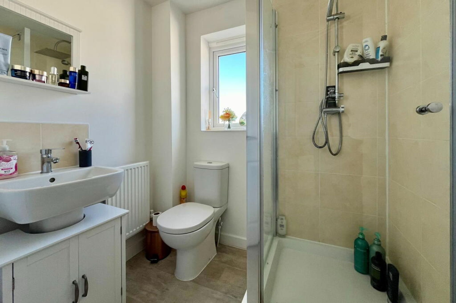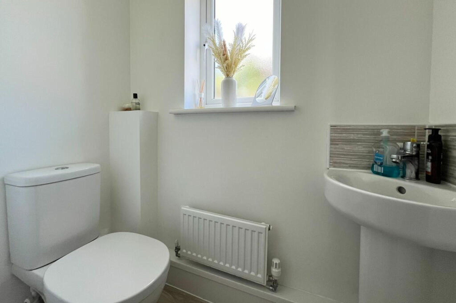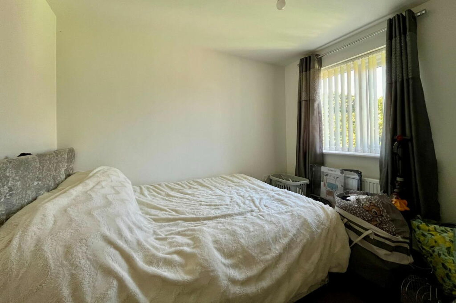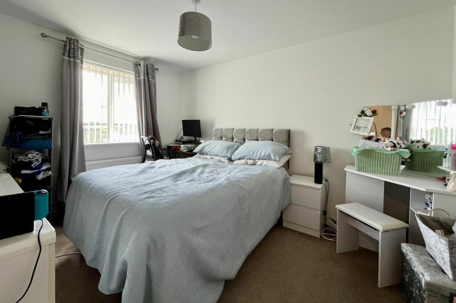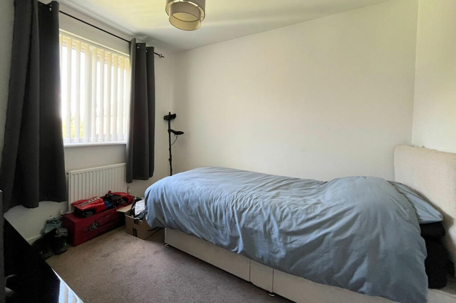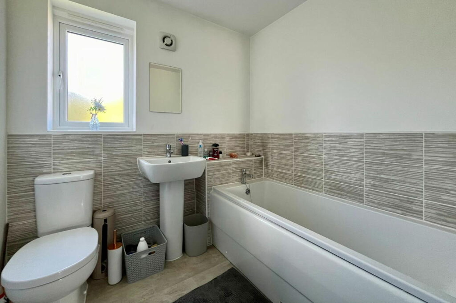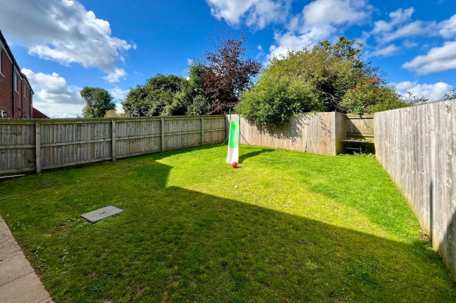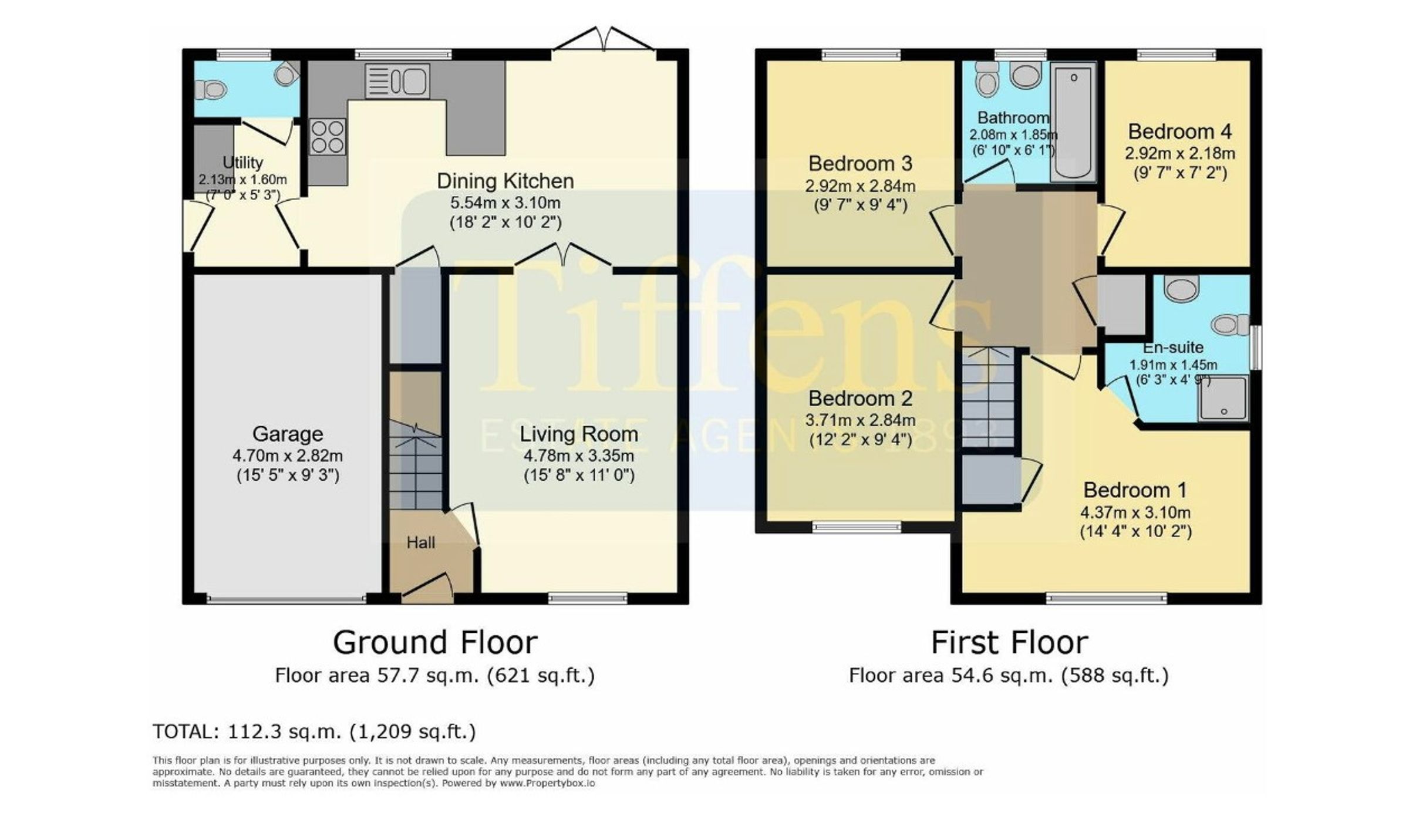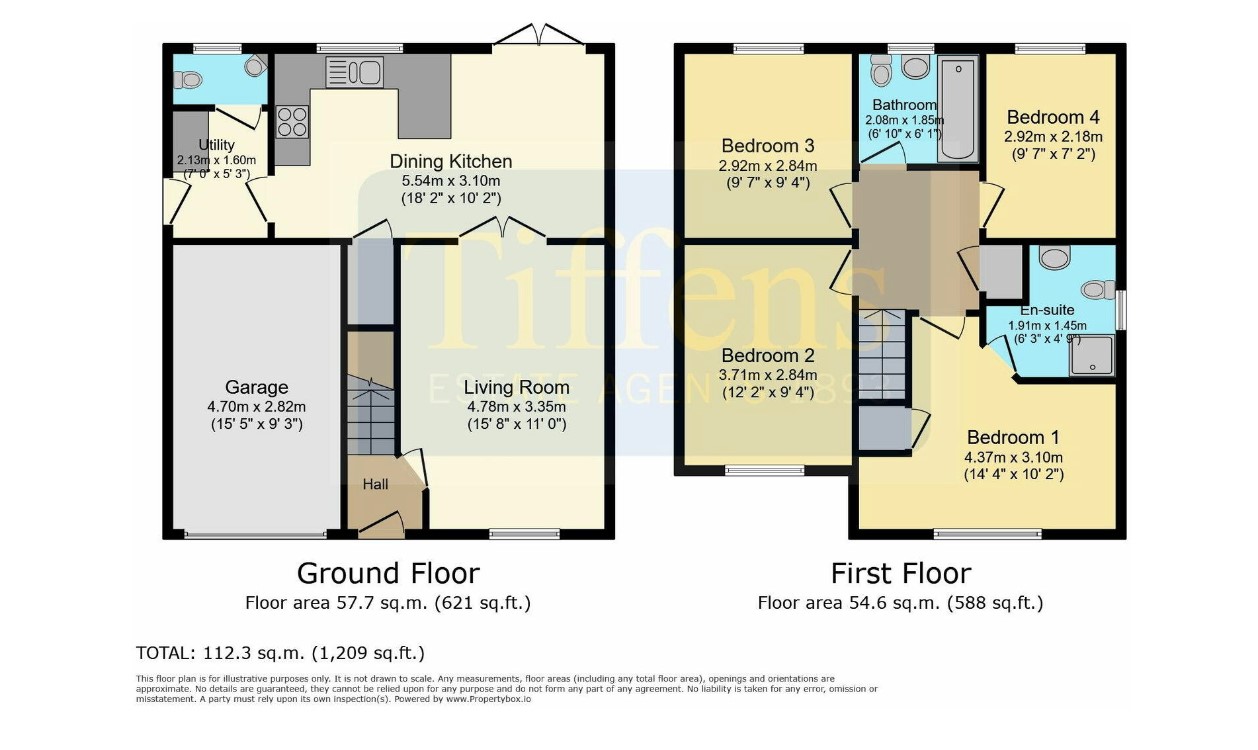4 bedroom house for sale
37 Holly Blue Drive, CA1 3RE
Share percentage 50%, full price £275,000, £6,875 Min Deposit.
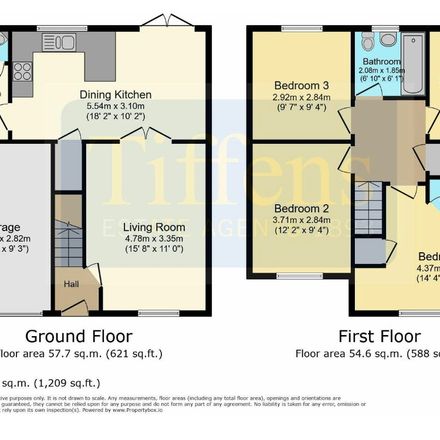

Share percentage 50%, full price £275,000, £6,875 Min Deposit.
Monthly Cost: £1,097
Rent £317,
Service charge £14,
Mortgage £766*
Calculated using a representative rate of 5.03%
Calculate estimated monthly costs
The GLA and Homes England set the eligibility criteria for Shared Ownership, but broadly speaking you must:
- Not own another property in the UK or any other country.
- Have a household income that falls below £90,000 (£80,000 threshold outside the M25). Every property will have a minimum income level too, determined by its’ value, rent and service charge costs. In most cases you will need to meet or exceed the given minimum income.
- Have access to a minimum deposit of 10% of the share being purchased (a minimum deposit of 5% of the share being purchased may be acceptable depending on individual financial status).
- Be in full time permanent employment.
- Be a British, EU or EEA Citizen or have indefinite leave to remain in the UK.
- Have a good credit history.
Summary
Four bedroom house in Carlisle now available under Shared Ownership
Description
A spacious and modern four bedroom detached home with an integrated garage and gardens offered for sale on a shared ownership basis, located to the south of the city on a popular development, just off London Road only minutes from junction 42 of the M6.
Built by Persimmon Homes in 2019, the home is located on an enviable plot on the development away from the main road. To the front of the property is a large open space, mainly a children's play park, there are parking bays that surround the park, giving additional parking to the home's driveway which provides side by side parking for two vehicles.
To the front of the home is a lawned garden as well as driveway and path leading to the front door. The driveway also leads to the garage door.
You enter into the hallway which gives access to the living room and also the stairs to the first floor. Double doors lead off the living room to the dining kitchen. This is a lovely space and will surely be the hub of the home.
The kitchen is fully fitted with a range of wall and base units with complementing worktops and upstands. There is an integrated oven and hob with and extractor over, sink and drainer and undercounter space for a dishwasher, fridge and freezer. A pair of French patio doors lead out to the garden off the dining area.
Off the kitchen is a utility room which has a wall mounted boiler, worktop and undercounter space for a washing machine and a tumble dryer, also the back door. There is also a cloakroom with toilet and basin.
Upstairs off the central landing are four bedrooms and a family bathroom. The main bedroom has an ensuite shower room. The landing also has a storage cupboard.
Outside to the rear of the home is a lawned garden with patio area.
*Information is correct to the best of our knowledge, please speak to the estate agent for more information*
Key Features
- Four Bedroom Modern Detached Home
- Popular Development to South of City
- Garage/Gardens/Driveway
- Open Plan Kitchen/Diner
- Bathroom/Ensuite/Cloakroom
- EPC B
- Tenure: Leasehold (125 years from 14/10/2019).
- Share Available: 50% (£137,500).
- Shared Ownership Rent: £317.32 per month (subject to annual review).
- Lease Management Fee: £24.95 per month (subject to annual review).
- Buildings Insurance: £10.95 per month (subject to annual review).
- Estate Charge: £14.00 per month (subject to annual review).
- Council Tax: Band D, Cumberland Council
Particulars
Tenure: Leasehold
Lease Length: 125 years
Council Tax Band: D
Property Downloads
Key Information Document Floor PlanMap
The ‘estimated total monthly cost’ for a Shared Ownership property consists of three separate elements added together: rent, service charge and mortgage.
- Rent: This is charged on the share you do not own and is usually payable to a housing association (rent is not generally payable on shared equity schemes).
- Service Charge: Covers maintenance and repairs for communal areas within your development.
- Mortgage: Share to Buy use a database of mortgage rates to work out the rate likely to be available for the deposit amount shown, and then generate an estimated monthly plan on a 25 year capital repayment basis.
NB: This mortgage estimate is not confirmation that you can obtain a mortgage and you will need to satisfy the requirements of the relevant mortgage lender. This is not a guarantee that in practice you would be able to apply for such a rate, nor is this a recommendation that the rate used would be the best product for you.
Share percentage 50%, full price £275,000, £6,875 Min Deposit. Calculated using a representative rate of 5.03%
