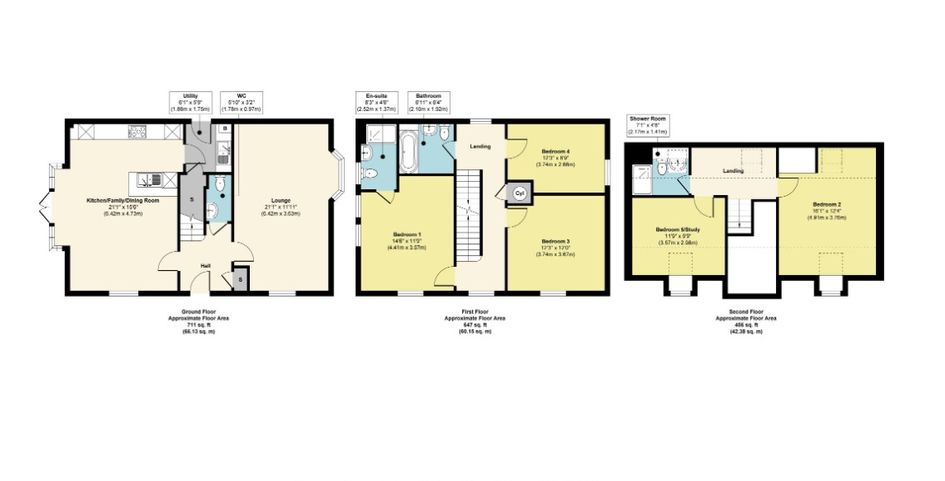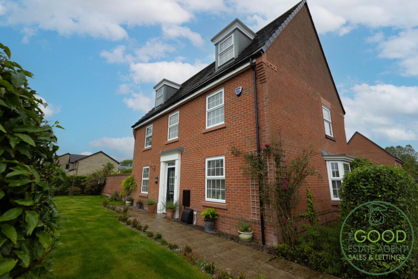
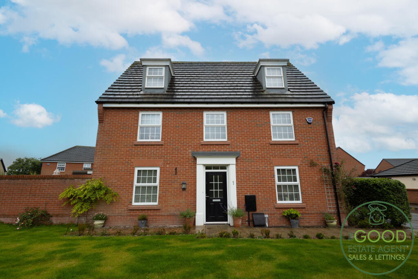
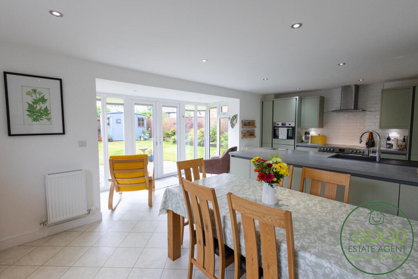
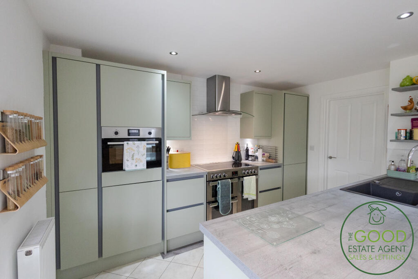
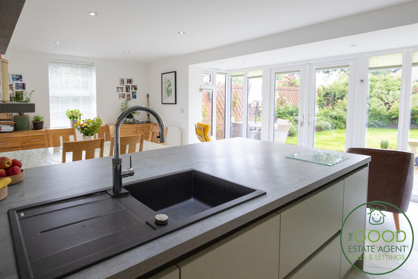
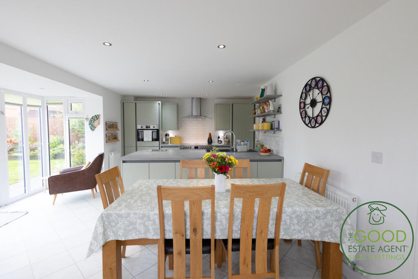
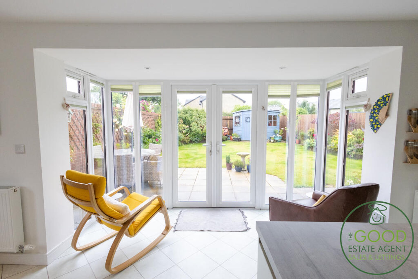
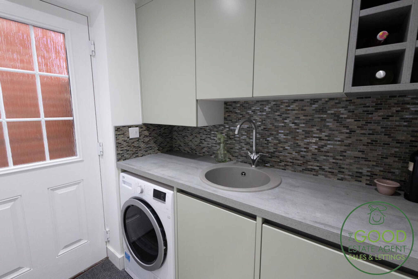
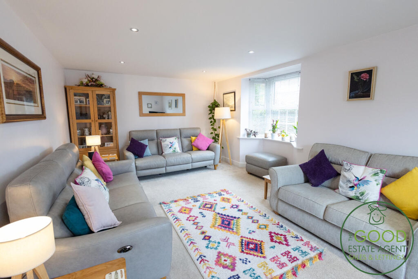
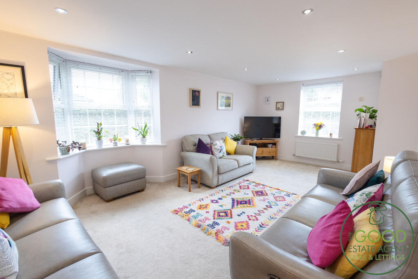
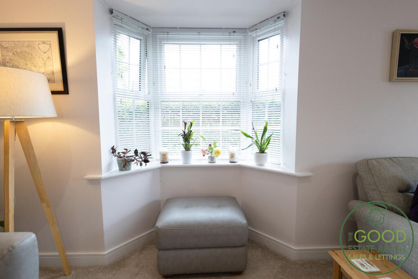
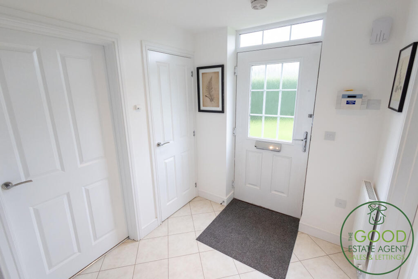
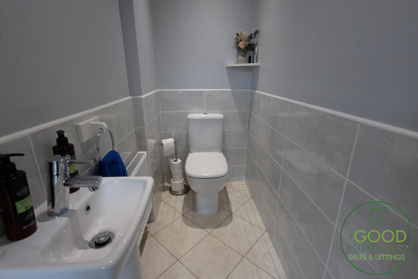
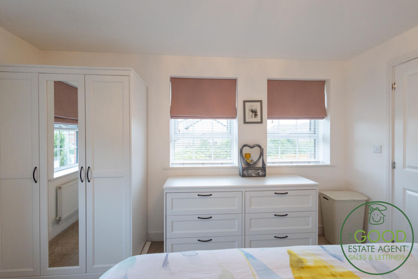
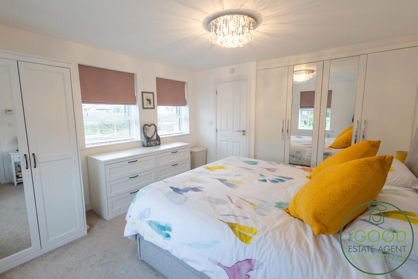
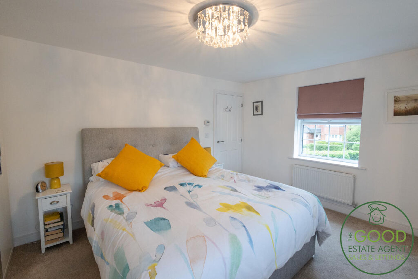
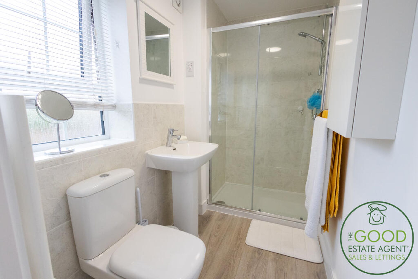
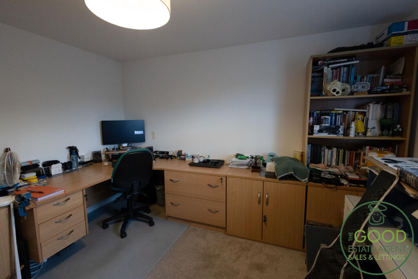
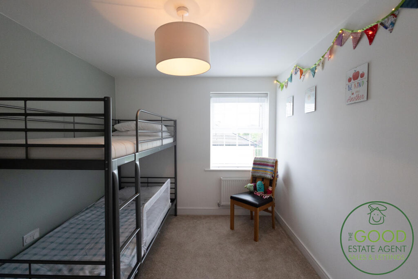
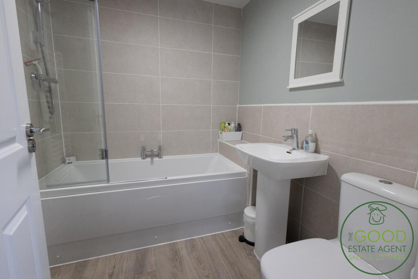
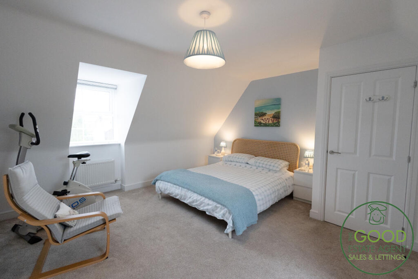
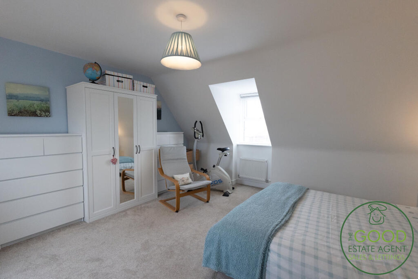
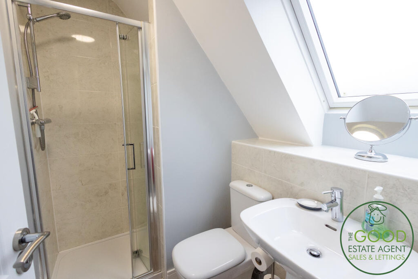
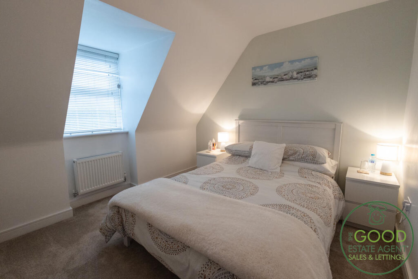
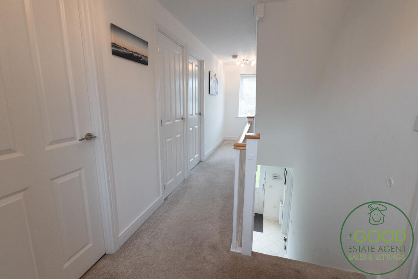
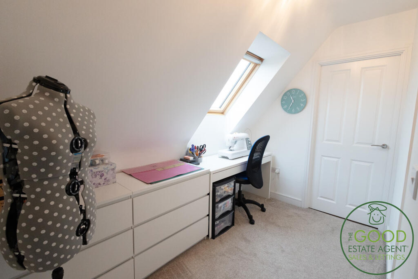
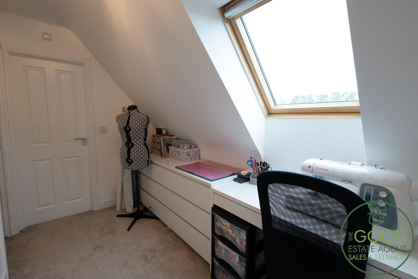
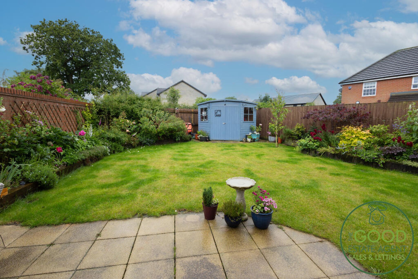
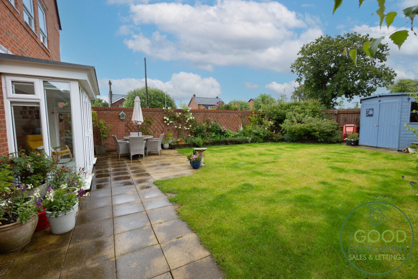
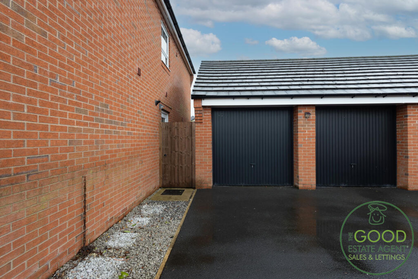
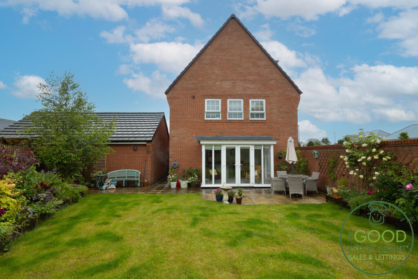
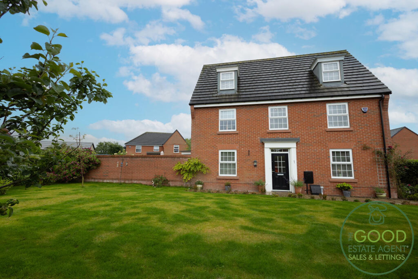
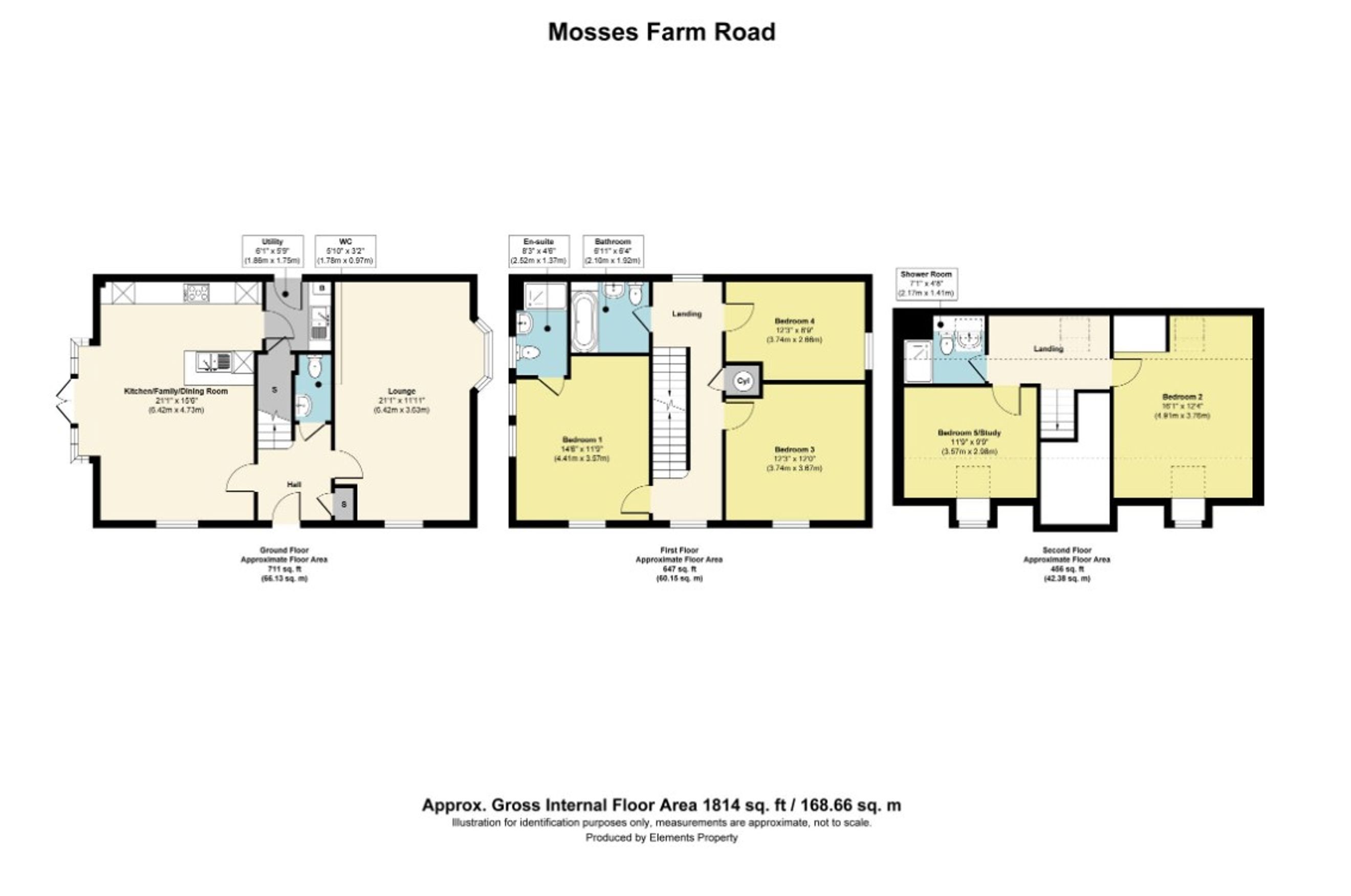
£225,000

The GLA and Homes England set the eligibility criteria for Shared Ownership, but broadly speaking you must:
- Not own another property in the UK or any other country.
- Have a household income that falls below £90,000 (£80,000 threshold outside the M25). Every property will have a minimum income level too, determined by its’ value, rent and service charge costs. In most cases you will need to meet or exceed the given minimum income.
- Have access to a minimum deposit of 10% of the share being purchased (a minimum deposit of 5% of the share being purchased may be acceptable depending on individual financial status).
- Be in full time permanent employment.
- Be a British, EU or EEA Citizen or have indefinite leave to remain in the UK.
- Have a good credit history.
This David Wilson Homes, 'The Maddoc' is an exceptionally spacious home designed over three floors, this home is in immaculate, show home condition and is a credit to it's current owners. The large dual-aspect lounge provides comfort for everyone offering lots of space for a growing family. This room is flooded with natural light and its lovely bay window is a real feature of this spacious room.
The bright and airy open-plan kitchen really is something special, incorporating another family living space as well as a dining area and a fantastic walk-in glazed bay opening out onto the garden. The kitchen itself has been upgraded with fully integrated appliances and an abundance of cabinets providing ample storage. Thebreakfast bar is another great feature offering more informal dining. Overall this is a great family room as well as being a lovely space for entertaining as it opens out onto the beautiful garden. There is also a practical utility room, which has more cabinet storage and space for your washing machine and tumble dryer. Also on the ground floor is a handy w/c and storage cupboard for coats and shoes.
On the first floor of this wonderful property are three double bedrooms, all of which are light and airy. The generous main bedroom has a good size en suite with shower, pedestal basin and w/c. The stylish part tiled family bathroom is also on the first floor with shower over the bath, pedestal basin and w/c. The second floor accomodates another spacious double bedroom, a shower room and a single bedroom/study. All the rooms are light and airy, and with three showers available in this wonderful property there really would be no arguing in a morning!
The property is set on a generous corner plot, with side and rear gardens that are established and have obviously had a lot of time and effort spent on them, ultimately adding to the great kerb appeal this property has. With driveway parking for 2 cars, and a double garage there's lots of parking available or storage space if needed.This really is a stunning property, perfect for a growing family, situated in a great location for local amenities.
*Information is correct to the best of our knowledge, please speak to the estate agent for more information*
You can add locations as 'My Places' and save them to your account. These are locations you wish to commute to and from, and you can specify the maximum time of the commute and by which transport method.
