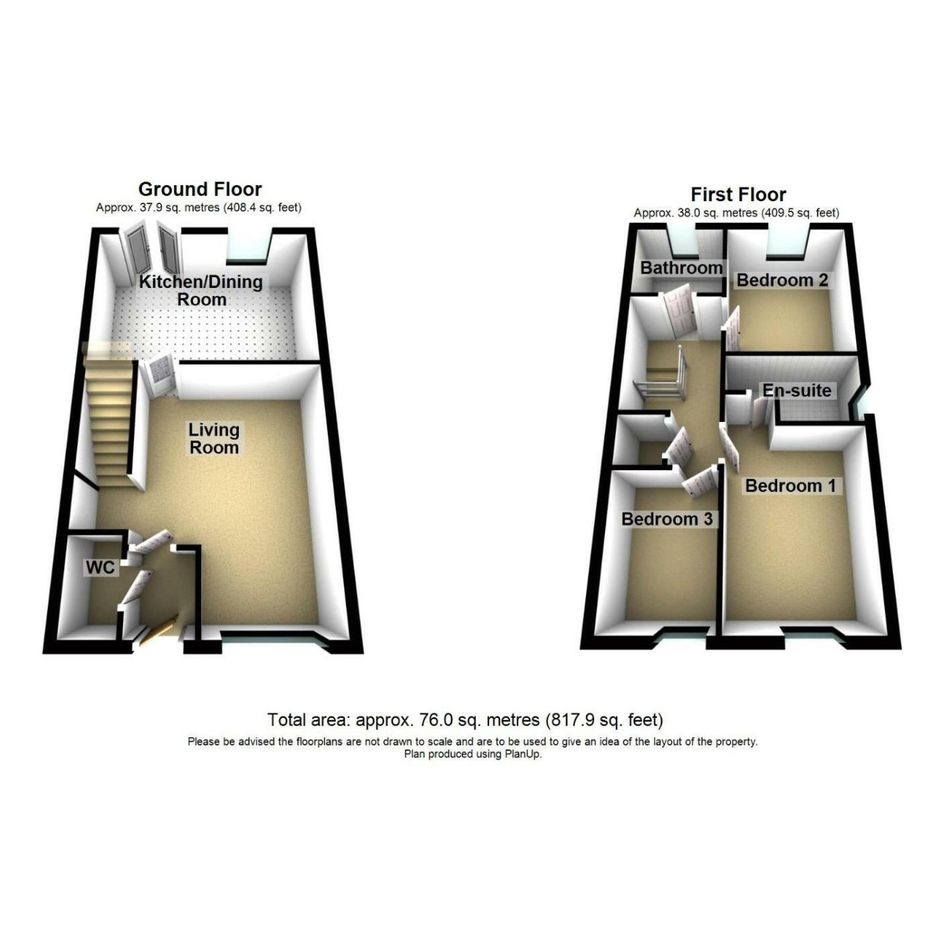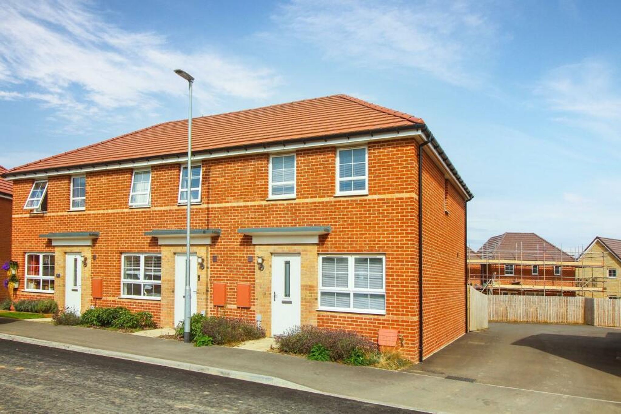
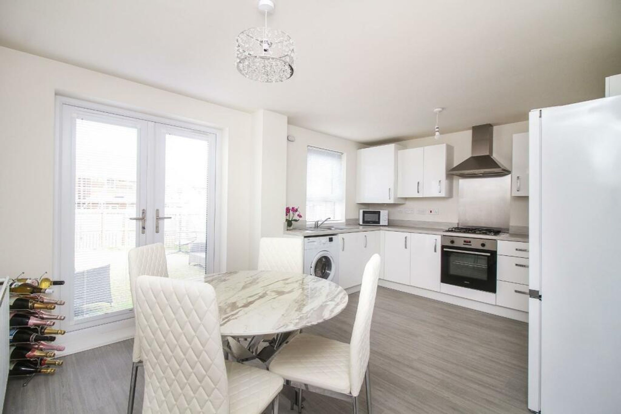
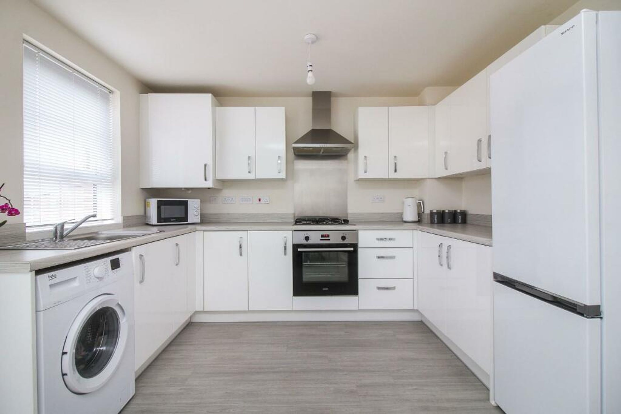
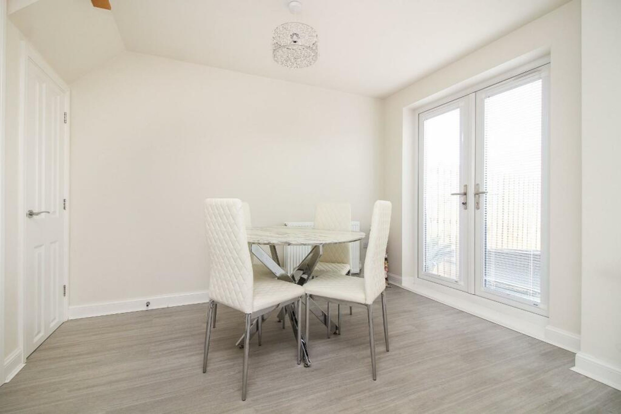
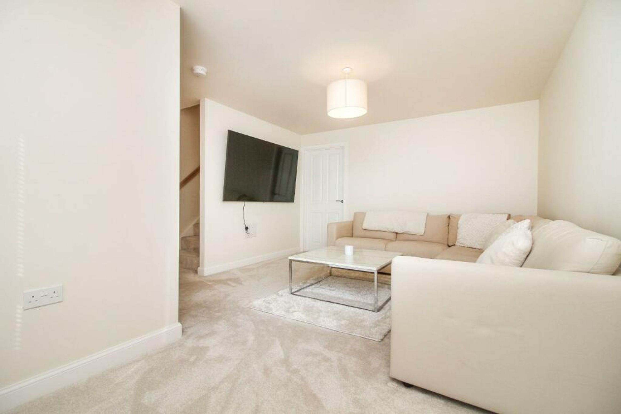
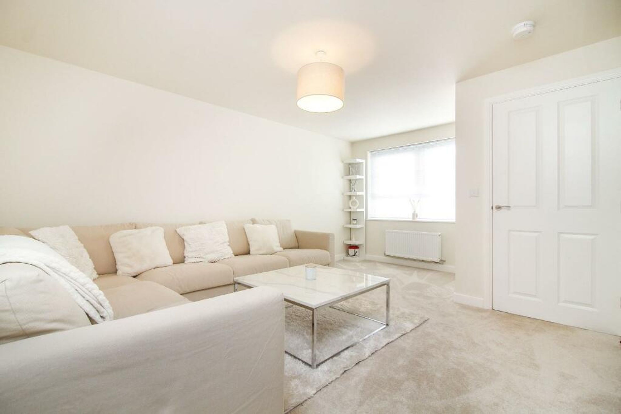
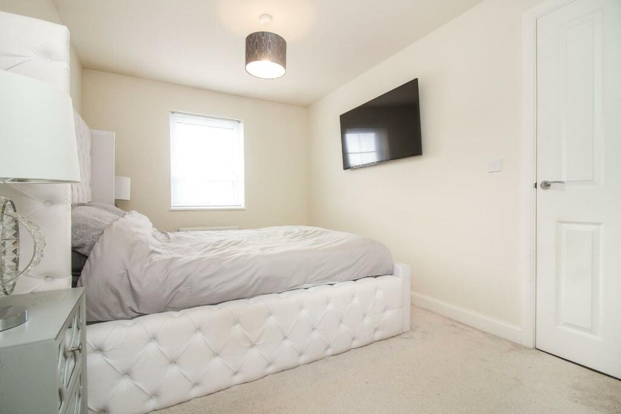
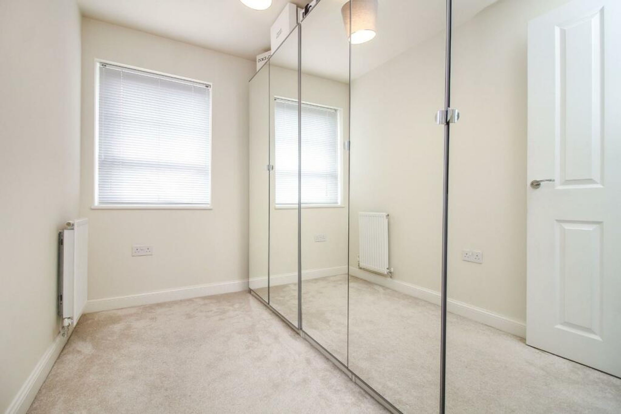
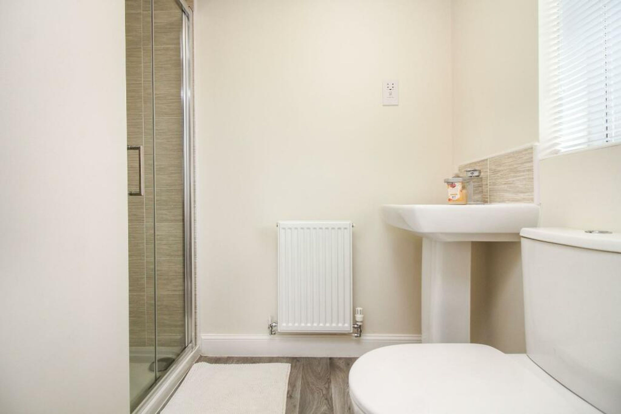
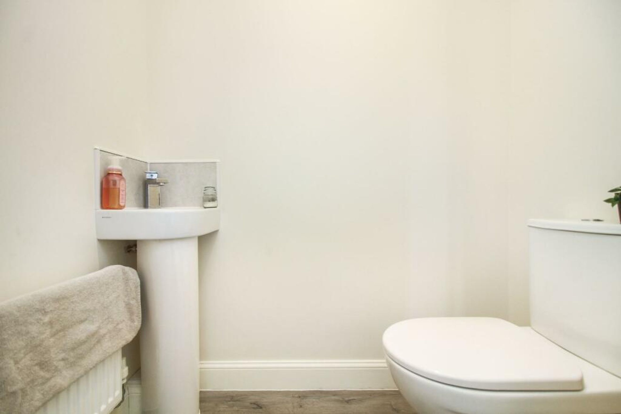
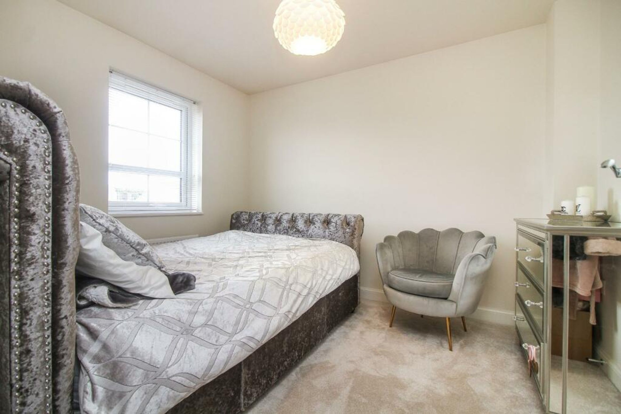
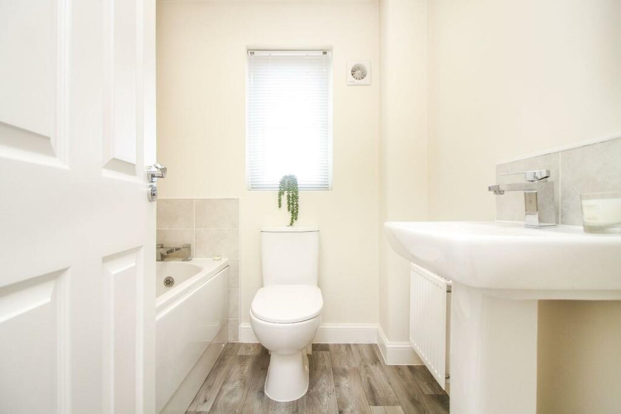
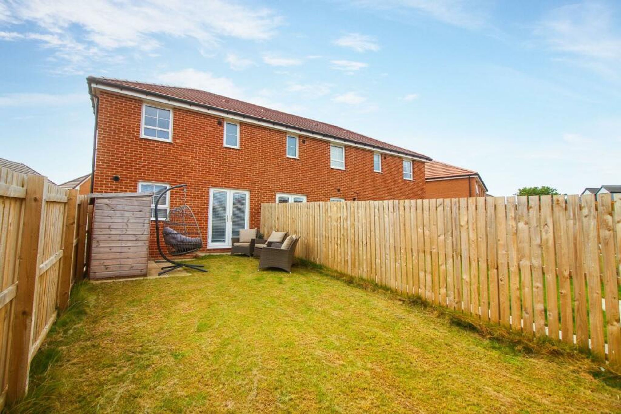
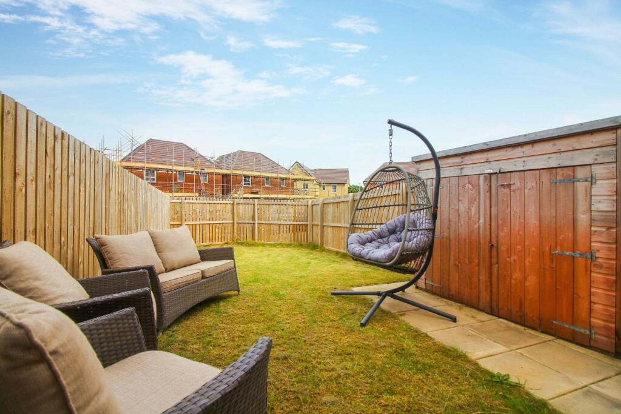
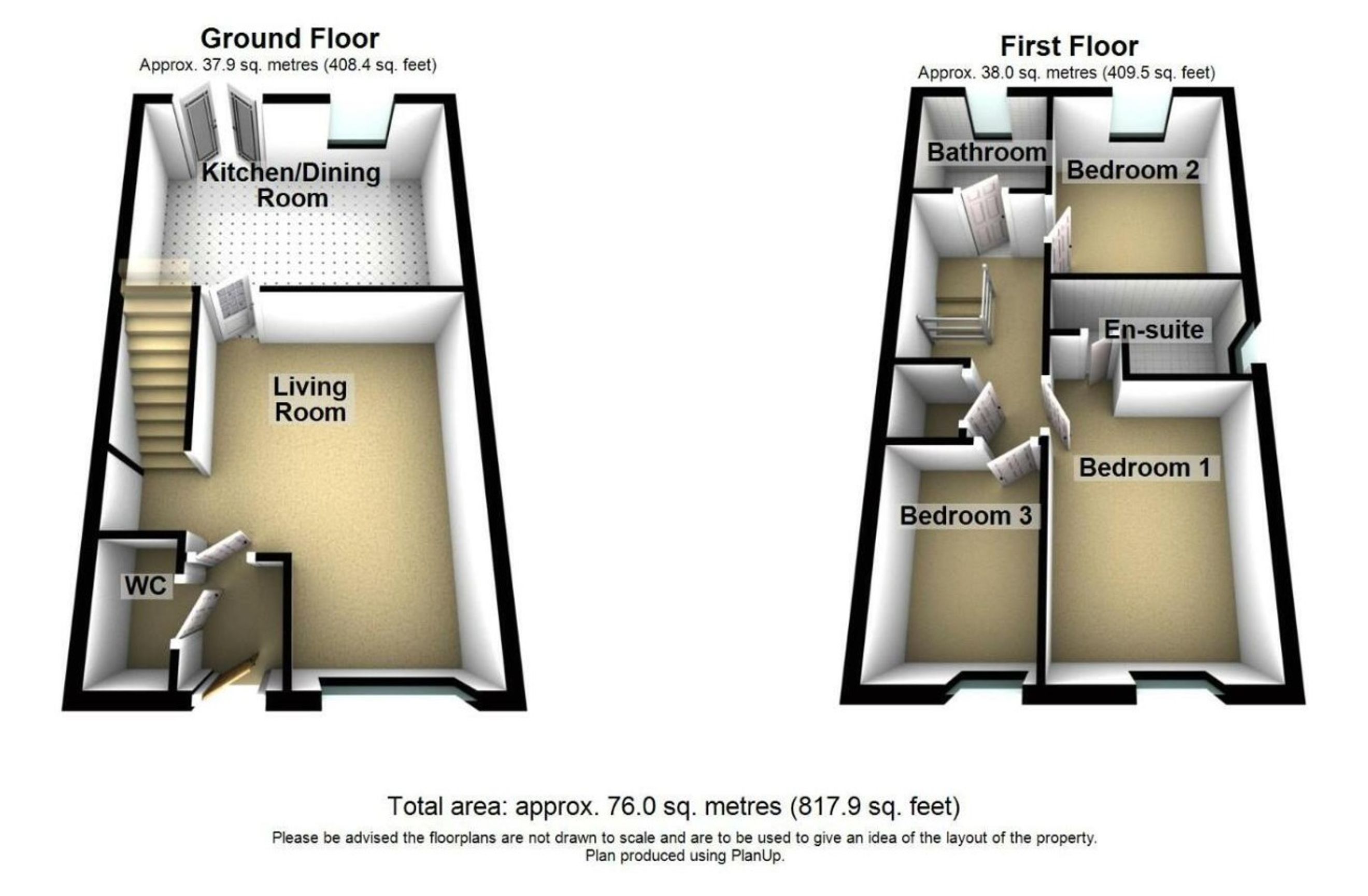
£125,000

3 Bedroom Semi-Detached House available in New Hartley
The GLA and Homes England set the eligibility criteria for Shared Ownership, but broadly speaking you must:
- Not own another property in the UK or any other country.
- Have a household income that falls below £90,000 (£80,000 threshold outside the M25). Every property will have a minimum income level too, determined by its’ value, rent and service charge costs. In most cases you will need to meet or exceed the given minimum income.
- Have access to a minimum deposit of 10% of the share being purchased (a minimum deposit of 5% of the share being purchased may be acceptable depending on individual financial status).
- Be in full time permanent employment.
- Be a British, EU or EEA Citizen or have indefinite leave to remain in the UK.
- Have a good credit history.
Signature North East proudly presents this charming 50% shared ownership, 3-bedroom end-terraced property located in the sought-after area of New Hartley. Set in a fantastic location, it is just a short drive from the scenic coastline at Seaton Sluice and close to both Seaton Sluice and Seaton Delaval for local amenities. This property is perfect for families, with New Hartley First School within walking distance and the newly built Seaton Valley school nearby. Commuters will also benefit from excellent transport links, with direct buses to Blyth and Newcastle City Centre.
Upon entering the property, you are greeted by a welcoming central hallway that also provides access to a convenient ground floor W.C. The journey continues into the spacious living room, which is bright and airy, benefiting from a large window and ample space for furnishings. The open-plan kitchen and dining area is equally impressive, offering a variety of attractive wall and base units, complemented by sleek countertops. French doors lead out to the rear garden, creating a seamless indoor-outdoor living space.
Moving up to the first floor, you will find three well-proportioned bedrooms. Bedrooms 1 and 2 comfortably accommodate double beds and additional furnishings, while Bedroom 3 is currently used as a dressing room but would also make an ideal children’s room. The master bedroom boasts a stylish ensuite, complete with a walk-in shower, W.C., and hand basin. A family bathroom featuring a bathtub, hand basin, and W.C. completes this floor.
Externally, the property features a sizable rear garden, mainly laid to lawn, offering an ideal space for outdoor relaxation. Additionally, the home benefits from off-street parking with a double driveway located at the rear, providing ample space for two vehicles.
*Information is correct to the best of our knowledge, please speak to the estate agent for more information*
You can add locations as 'My Places' and save them to your account. These are locations you wish to commute to and from, and you can specify the maximum time of the commute and by which transport method.
