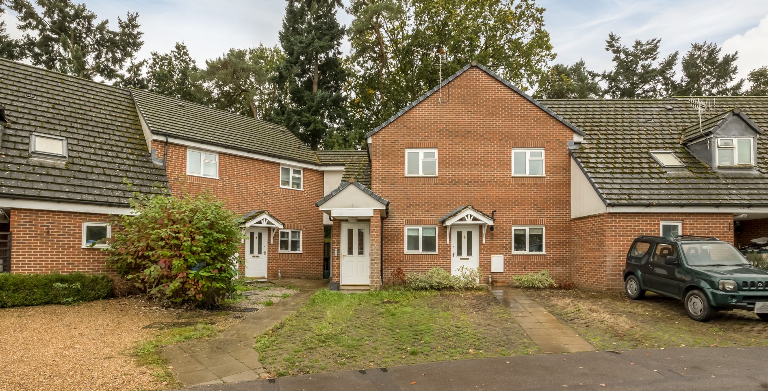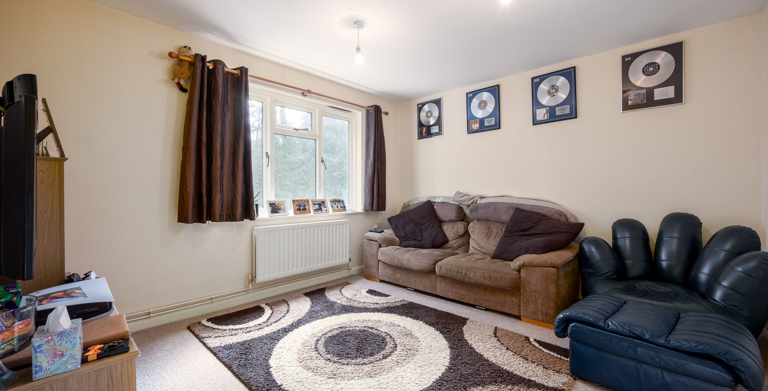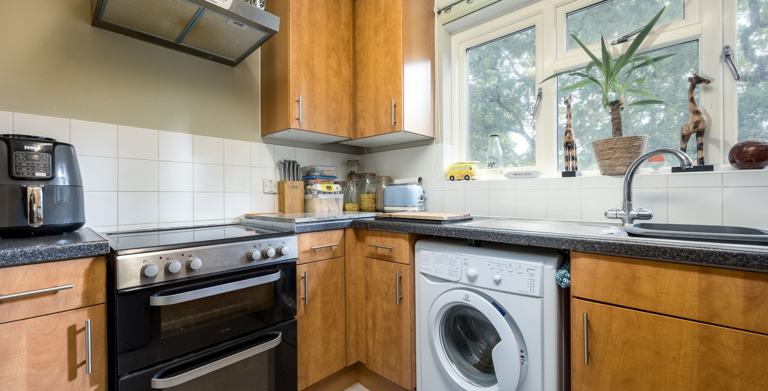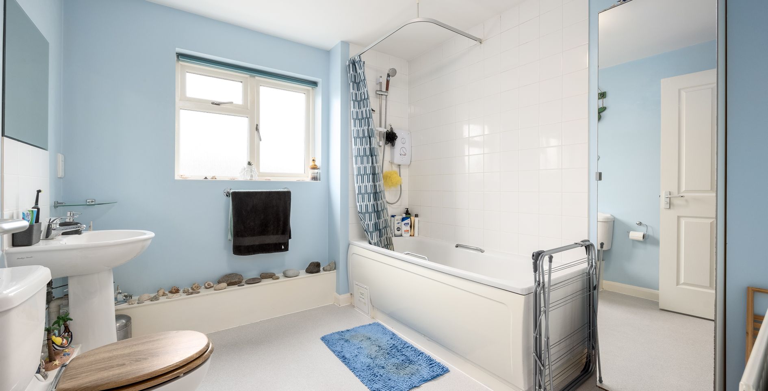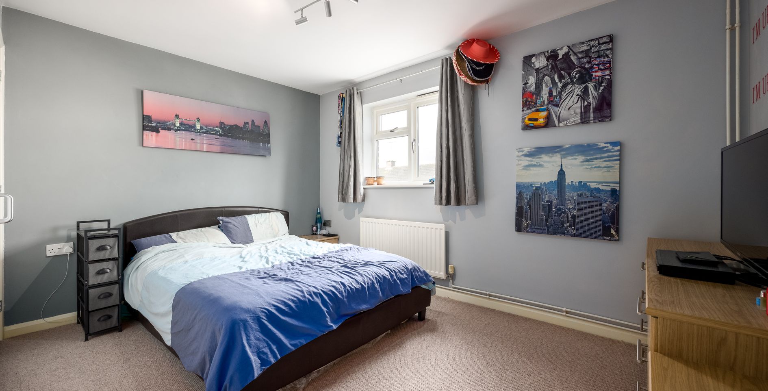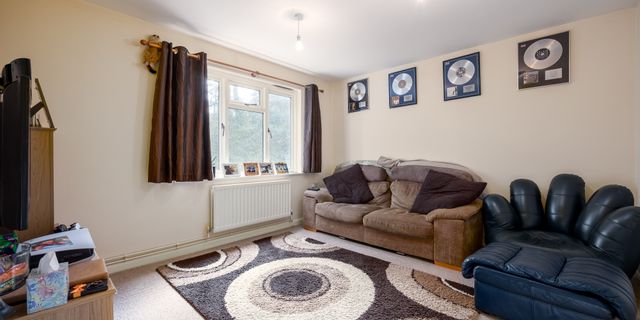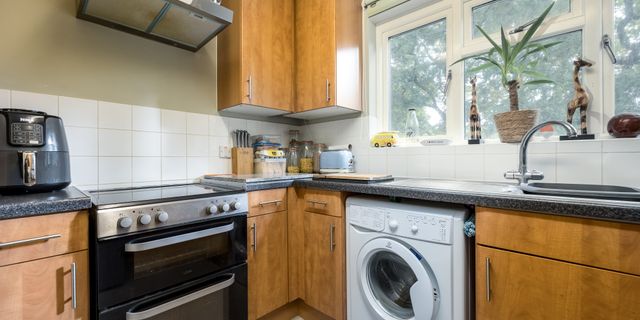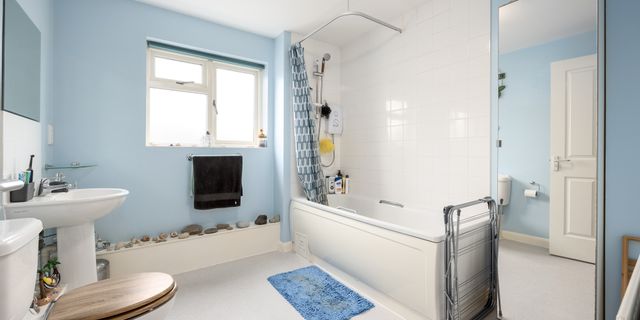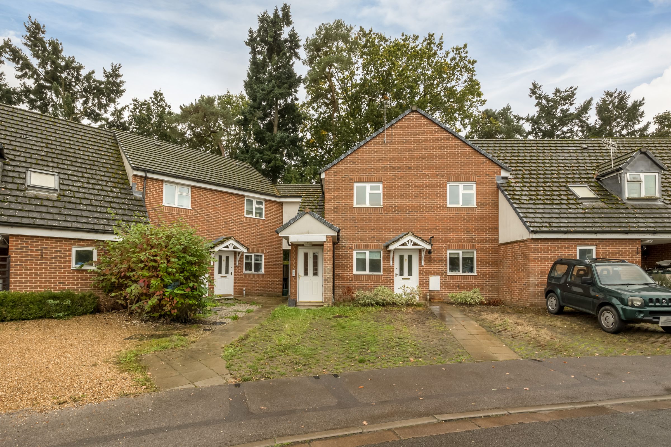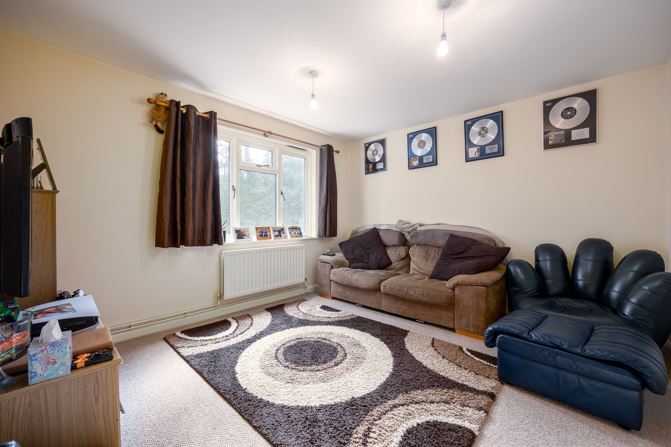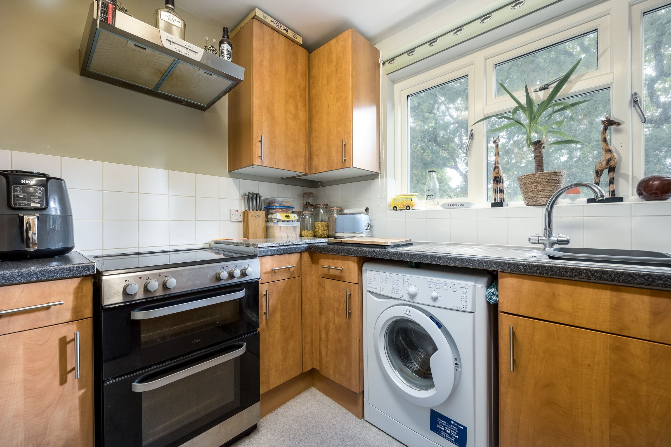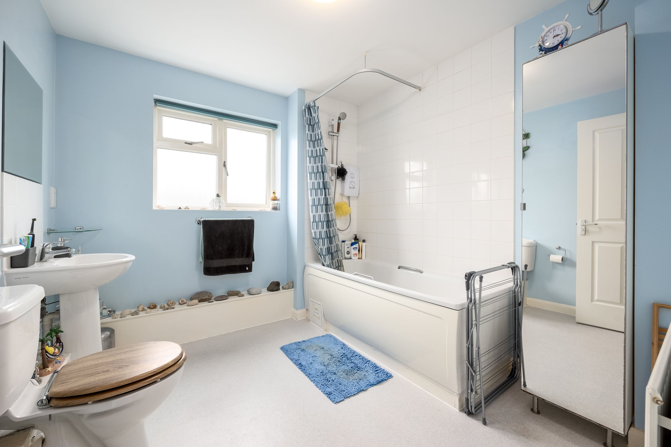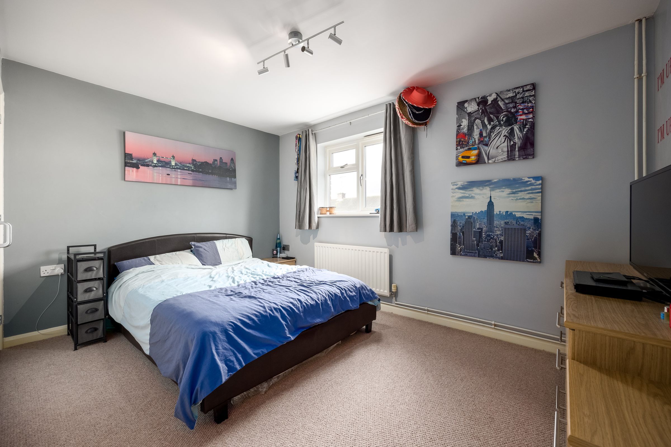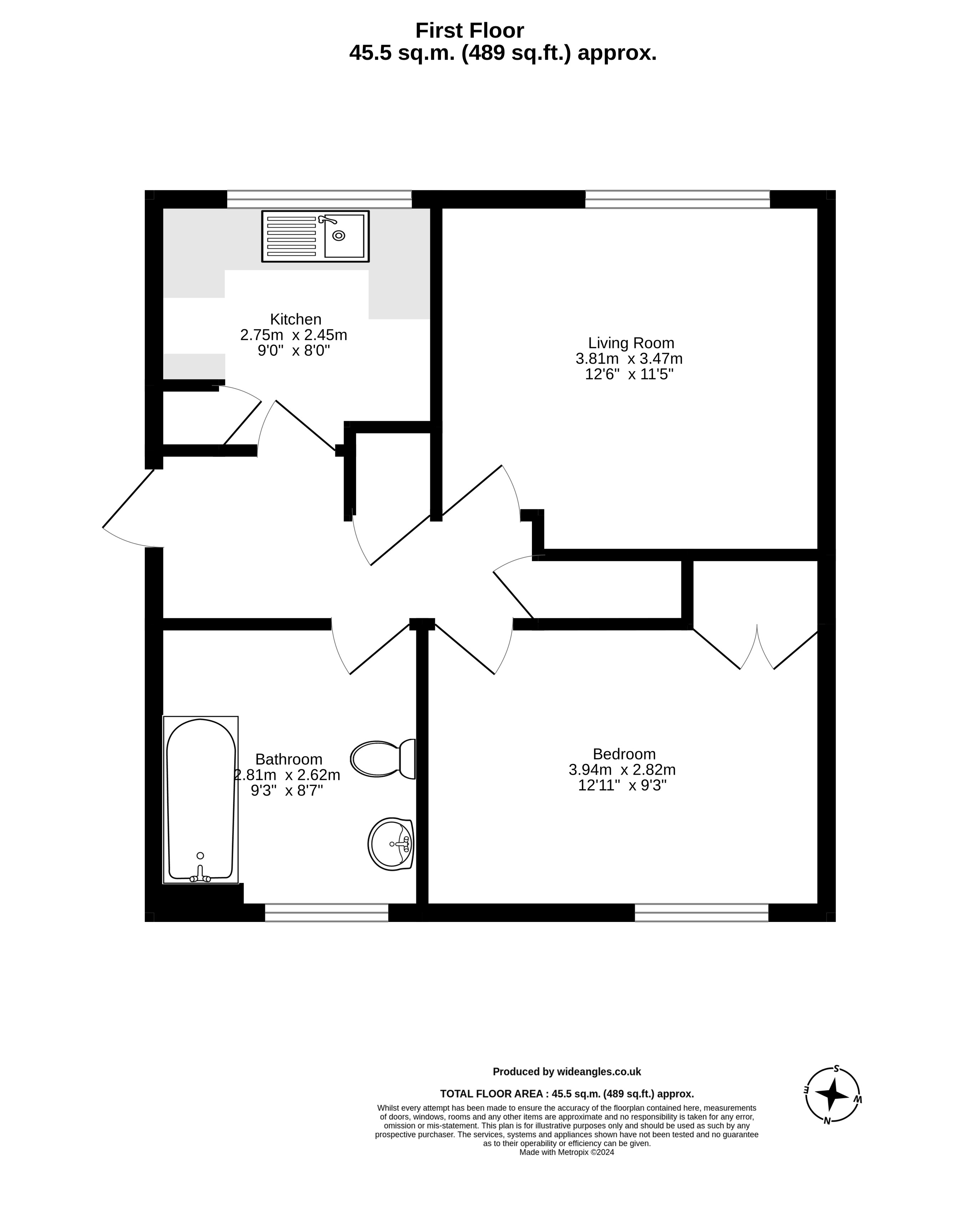1 bedroom apartment for sale
11G Watermans Road, Henley on Thames, RG9 1EX
Share percentage 50%, full price £245,000, £6,125 Min Deposit.
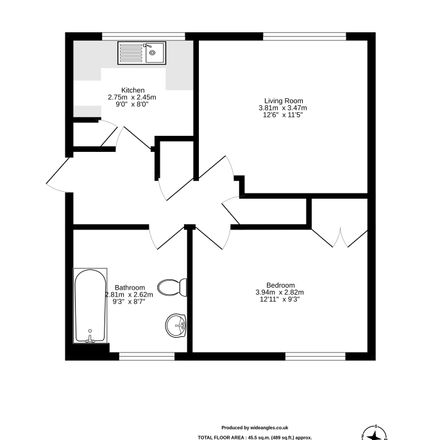

Share percentage 50%, full price £245,000, £6,125 Min Deposit
Monthly Cost: £1,074
Rent £354,
Service charge £38,
Mortgage £682*
Calculated using a representative rate of 5.03%
Calculate estimated monthly costs
Summary
A spacious one bedroom, first floor apartment in a convenient location close.
Description
A spacious one bedroom, first floor apartment in a convenient location close. The property comprises of entrance hall, kitchen, large bathroom, bedroom and living room. The property also has the added benefits of off street parking, gas central heating and UPVC double glazed windows.
Watermans Road is an ideal location near shops, coffee shops and grocery stores. To reach the centre of Henley-on-Thames it is under 1 mile. Henley-on-Thames is one of the most beautiful towns in England previously voted by The Times & The Telegraph as one of the best places to live in the English countryside. In the town centre Henley-on-Thames is a shoppers paradise providing a wide array of boutique shops, art galleries and artisan markets. There is also fantastic transport links including a train stations.
*Current owner is in the process of extending the lease to a 990 year lease.*
Key Features
- Rent £342.78 pcm approximately
- Service charge £29.50 pcm approximately
- Ground rent £8.33 pcm approximately
- 1 bedroom first floor apartment with extended lease of 990 years
- Convenient location
- Spacious bathroom
- Off street parking
- Gas central heating
- New replacement boiler 2022
Particulars
Tenure: Leasehold
Lease Length: 990 years
Council Tax Band: C
Property Downloads
Key Information Document Floor Plan BrochureMap
Material Information
Total rooms:
Furnished: Enquire with provider
Washing Machine: Enquire with provider
Dishwasher: Enquire with provider
Fridge/Freezer: Enquire with provider
Parking: Yes
Outside Space/Garden: n/a
Year property was built: Enquire with provider
Unit size: Enquire with provider
Accessible measures: Enquire with provider
Heating: Enquire with provider
Sewerage: Enquire with provider
Water: Enquire with provider
Electricity: Enquire with provider
Broadband: Enquire with provider
The ‘estimated total monthly cost’ for a Shared Ownership property consists of three separate elements added together: rent, service charge and mortgage.
- Rent: This is charged on the share you do not own and is usually payable to a housing association (rent is not generally payable on shared equity schemes).
- Service Charge: Covers maintenance and repairs for communal areas within your development.
- Mortgage: Share to Buy use a database of mortgage rates to work out the rate likely to be available for the deposit amount shown, and then generate an estimated monthly plan on a 25 year capital repayment basis.
NB: This mortgage estimate is not confirmation that you can obtain a mortgage and you will need to satisfy the requirements of the relevant mortgage lender. This is not a guarantee that in practice you would be able to apply for such a rate, nor is this a recommendation that the rate used would be the best product for you.
Share percentage 50%, full price £245,000, £6,125 Min Deposit. Calculated using a representative rate of 5.03%
