Share percentage 30.00%, full price £215,000, £3,225 Deposit
Monthly Cost: £747
Rent £345,
Service charge £43,
Mortgage £359*
Calculated using a representative rate of 5.03%
Calculate estimated monthly costs
You may be eligible for this property if:
- You have a gross household income of no more than £80,000 per annum.
- You are unable to purchase a suitable home to meet your housing needs on the open market.
- You do not already own a home or you will have sold your current home before you purchase or rent.
Summary
Brand-new stunning 3-bedroom home Available with Shared Ownership
Description
These high-quality homes have been released after a very successful first phase and are all available to buy via Shared Ownership – meaning you could make your dream move for less!
Ideal for family living, each contemporary three-bedroom home benefits from modern features along with plenty of flexible living space, including a well-designed private rear garden. A focus on energy-efficiency also means your home will cost less to run.
Why not embrace a whole new lifestyle in this well-located Community, with all the amenities you could need nearby in the thriving city of Derby.
The Cornflower is a delightful three-bedroom, semi-detached house finished with high specifications. On the ground floor you will find a beautiful, well-equipped symphony fitted kitchen, a convenient ground floor W/C, a generously proportioned living area leading out via French patio doors to its own private garden. With plenty of living space The Cornflower promotes healthy family living for you to make your own.
On the first floor you will find plenty of storage space, 2 double bedrooms, a single bedroom, and a family bathroom, complete with stylish modern tiles, fixtures and fittings. The Cornflower boasts of fitted vinyl flooring and carpets throughout, and two parking spaces.
With a high specification throughout, The Cornflower benefits from a beautiful Symphony fitted kitchen with coordinated worktops and matching upstands along with fitted carpets or vinyl flooring in every room. This well-presented property would make a gorgeous family home in which to put down roots. For more information, please see the full list of specifications.
Key Features
- Plot 42 The Buttercup, Shared Ownership display share is 30%
- Full market value of £215,000
- Ground floor w/c
- Off road parking
- EV - charging port
- Solar panels
- Symphony fitted kitchen with integrated appliances*
- Flooring fitted throughout
Particulars
Tenure: Leasehold
Lease Length: 999 years
Council Tax Band: New build - Council tax band to be determined
Property Downloads
Key Information Document Floor Plan BrochureMap
Material Information
Total rooms:
Furnished: Enquire with provider
Washing Machine: Enquire with provider
Dishwasher: Enquire with provider
Fridge/Freezer: Enquire with provider
Parking: Yes
Outside Space/Garden: n/a - Private Garden
Year property was built: Enquire with provider
Unit size: Enquire with provider
Accessible measures: Enquire with provider
Heating: Enquire with provider
Sewerage: Enquire with provider
Water: Enquire with provider
Electricity: Enquire with provider
Broadband: Enquire with provider
The ‘estimated total monthly cost’ for a Shared Ownership property consists of three separate elements added together: rent, service charge and mortgage.
- Rent: This is charged on the share you do not own and is usually payable to a housing association (rent is not generally payable on shared equity schemes).
- Service Charge: Covers maintenance and repairs for communal areas within your development.
- Mortgage: Share to Buy use a database of mortgage rates to work out the rate likely to be available for the deposit amount shown, and then generate an estimated monthly plan on a 25 year capital repayment basis.
NB: This mortgage estimate is not confirmation that you can obtain a mortgage and you will need to satisfy the requirements of the relevant mortgage lender. This is not a guarantee that in practice you would be able to apply for such a rate, nor is this a recommendation that the rate used would be the best product for you.
Share percentage 10%, full price £215,000, £1,075 Min Deposit. Calculated using a representative rate of 5.03%
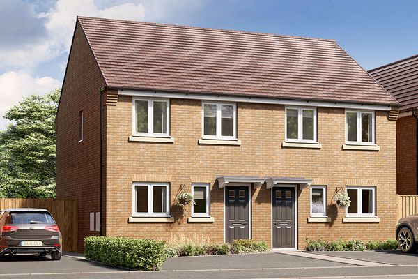
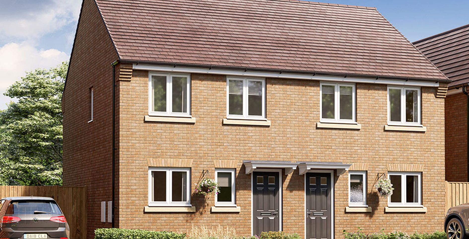
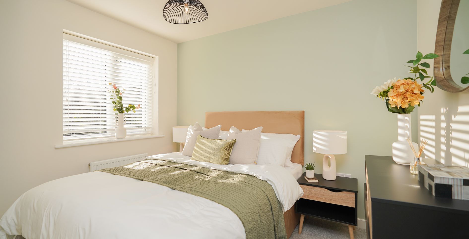
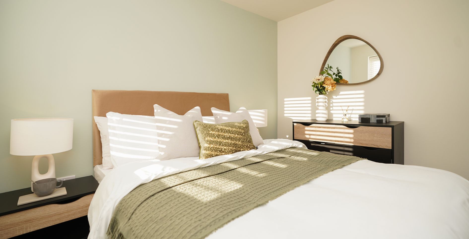
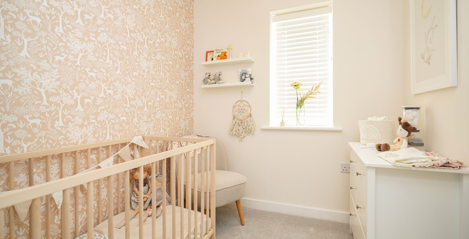
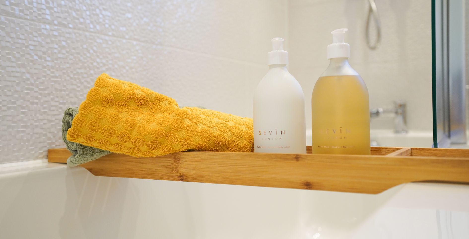

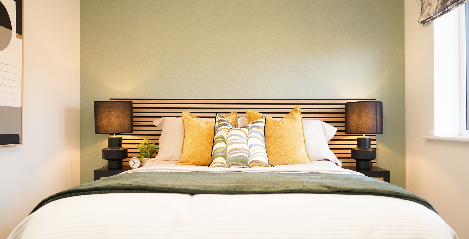
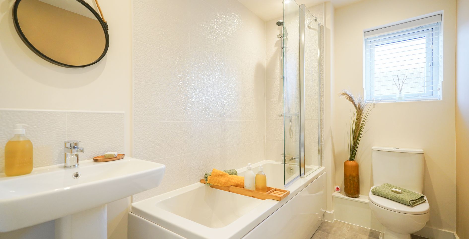
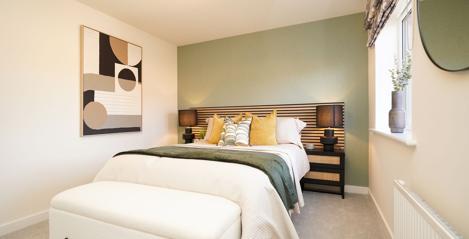
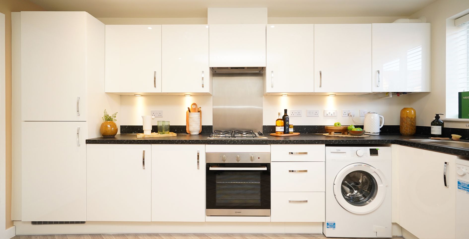
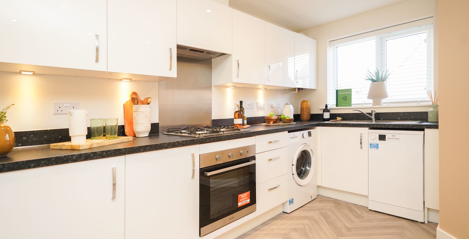
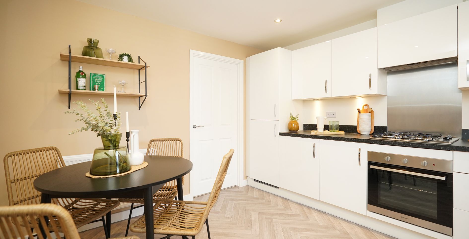

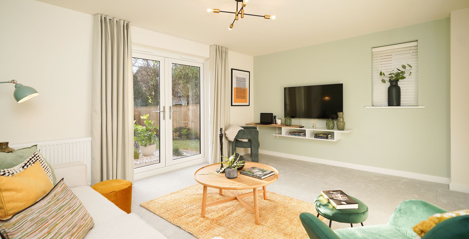
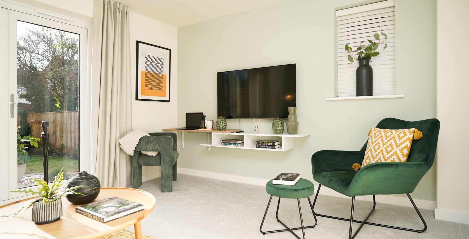
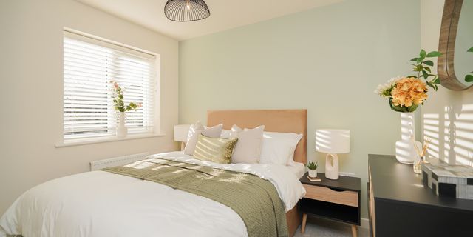
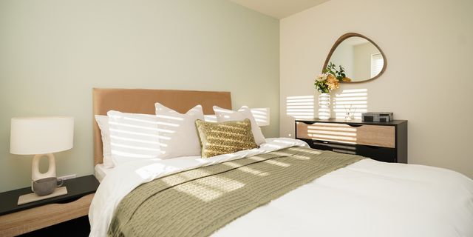
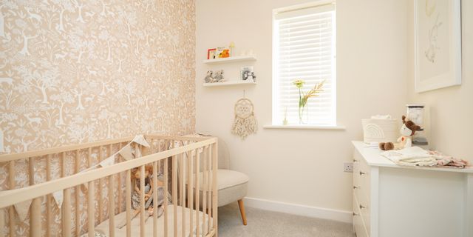

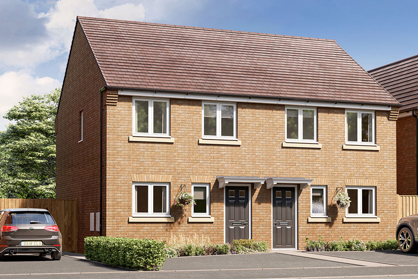
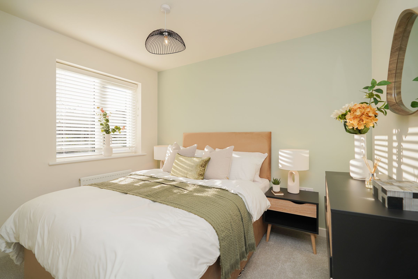
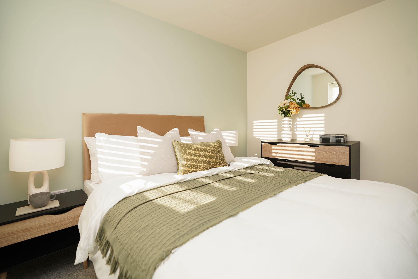
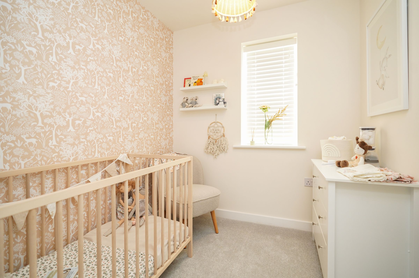
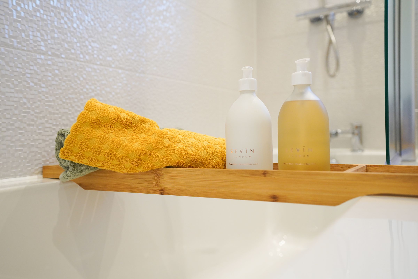
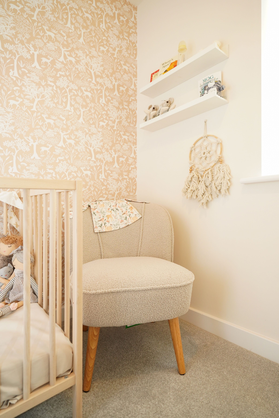
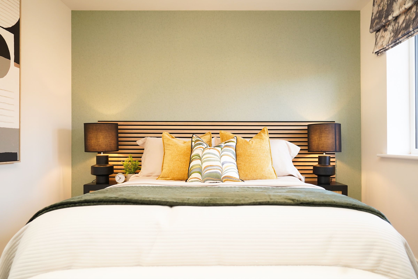
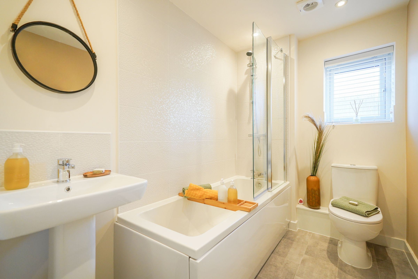
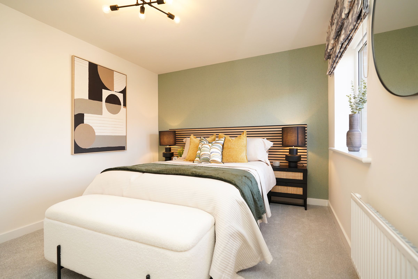
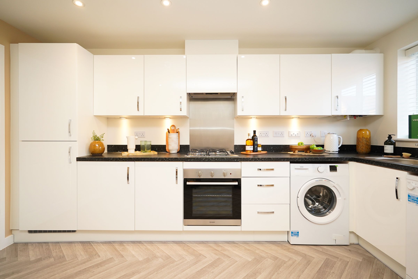
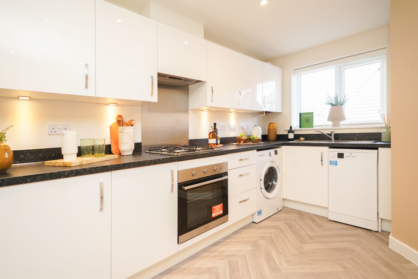
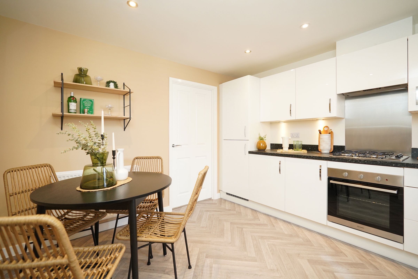
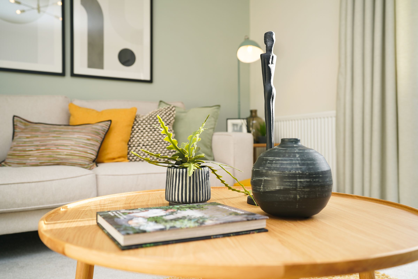
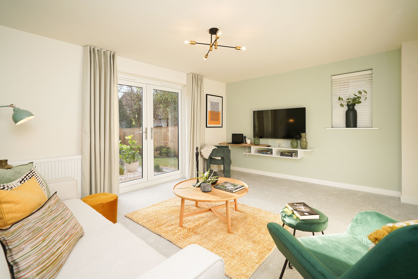
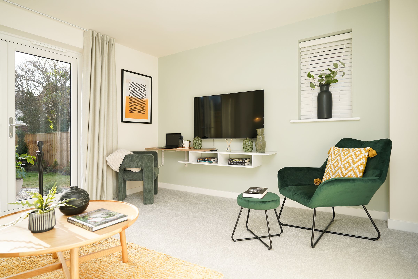
.pdf)