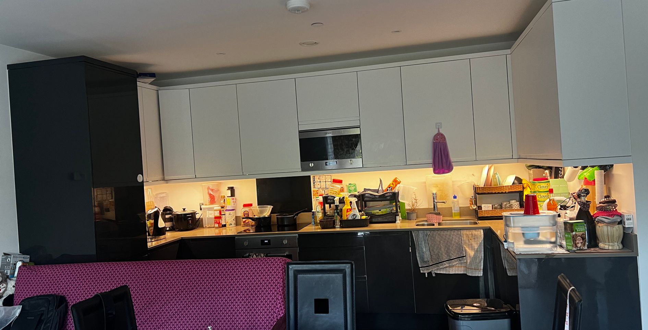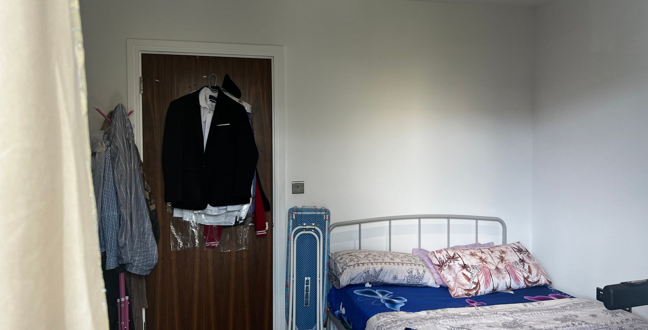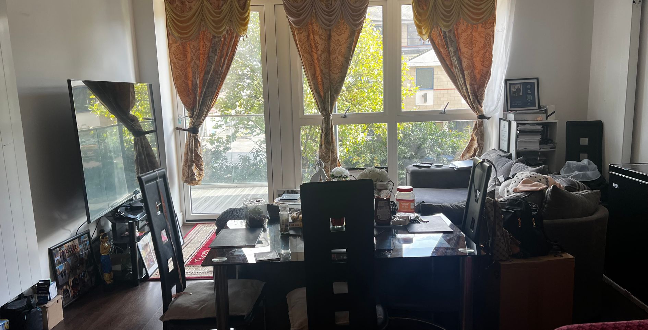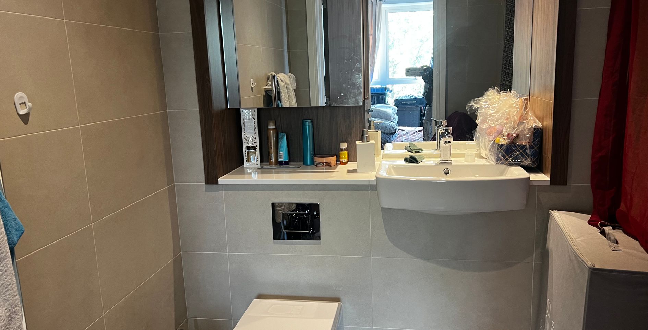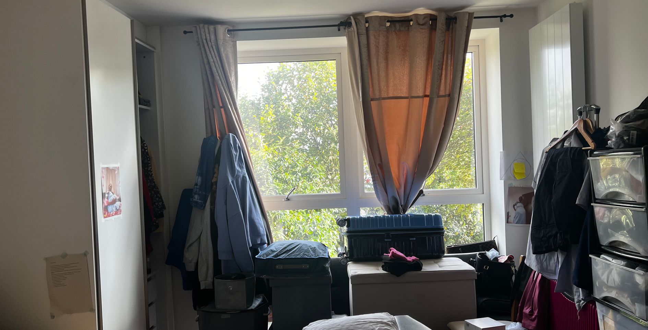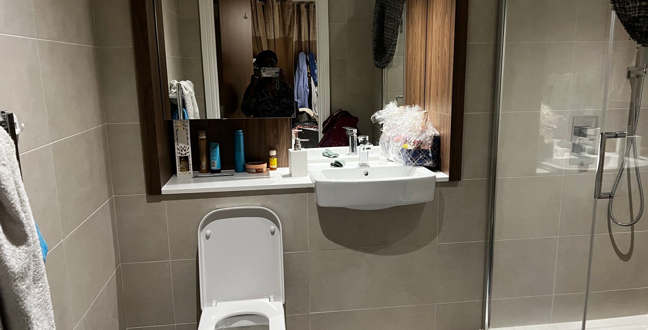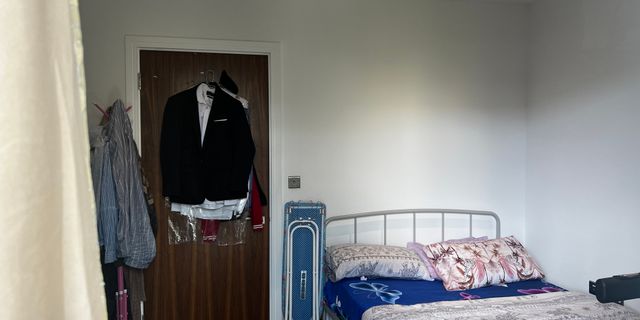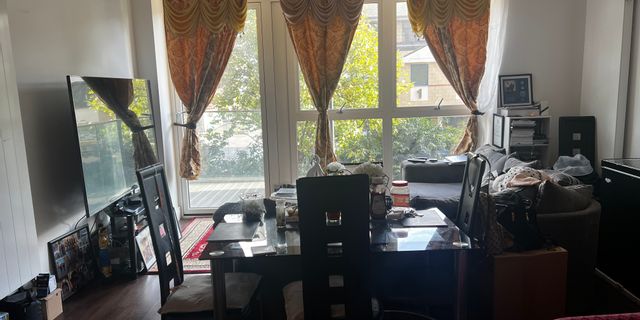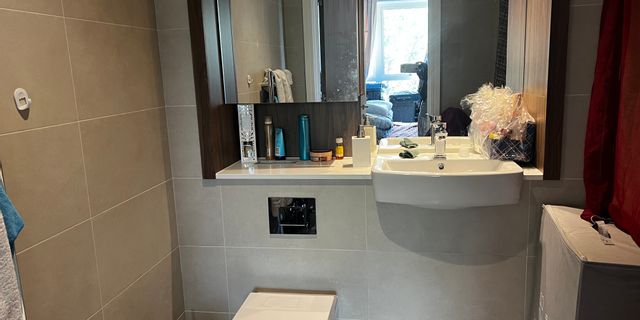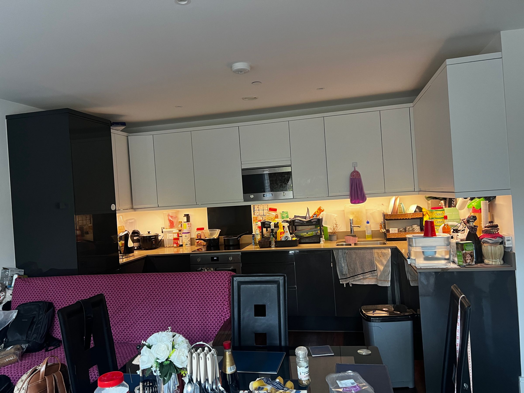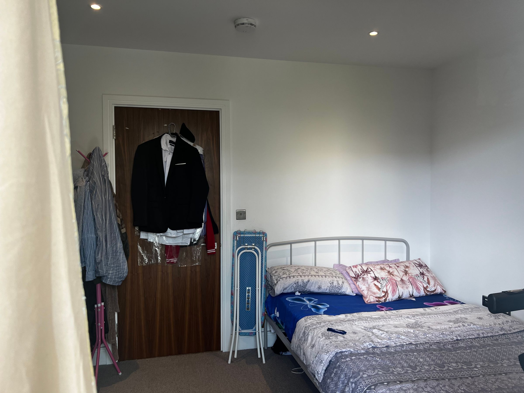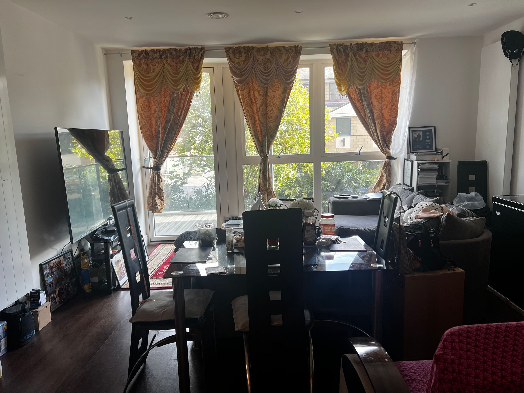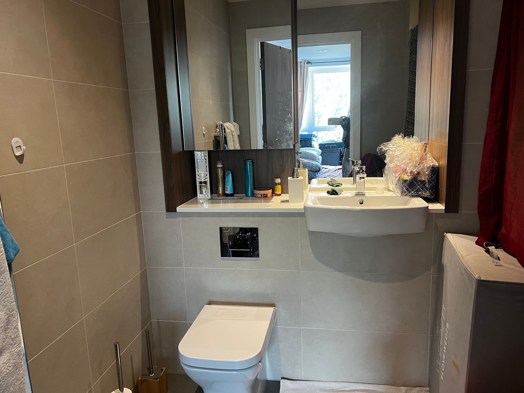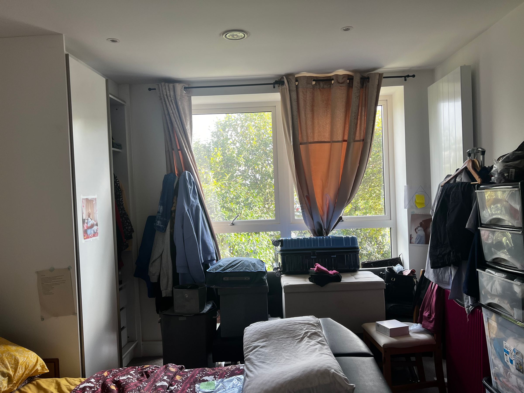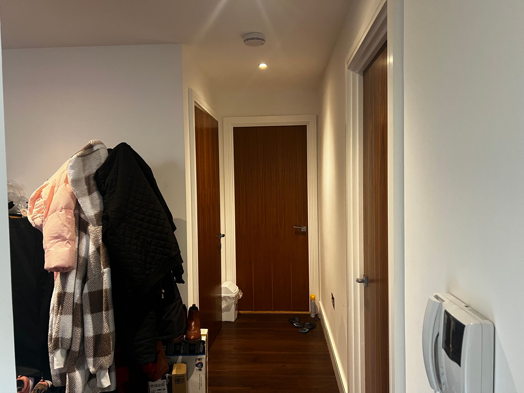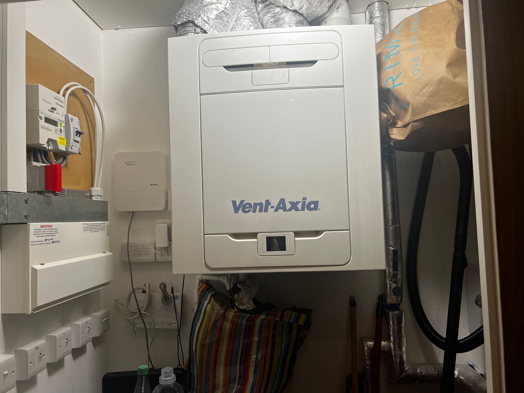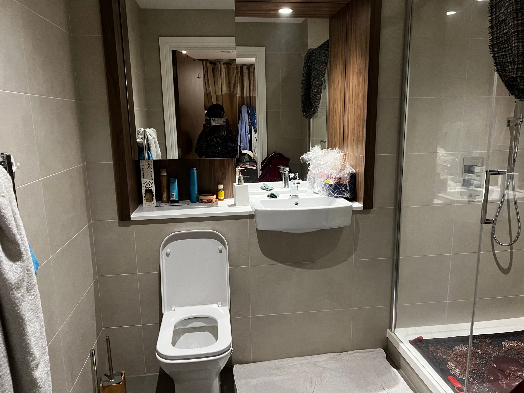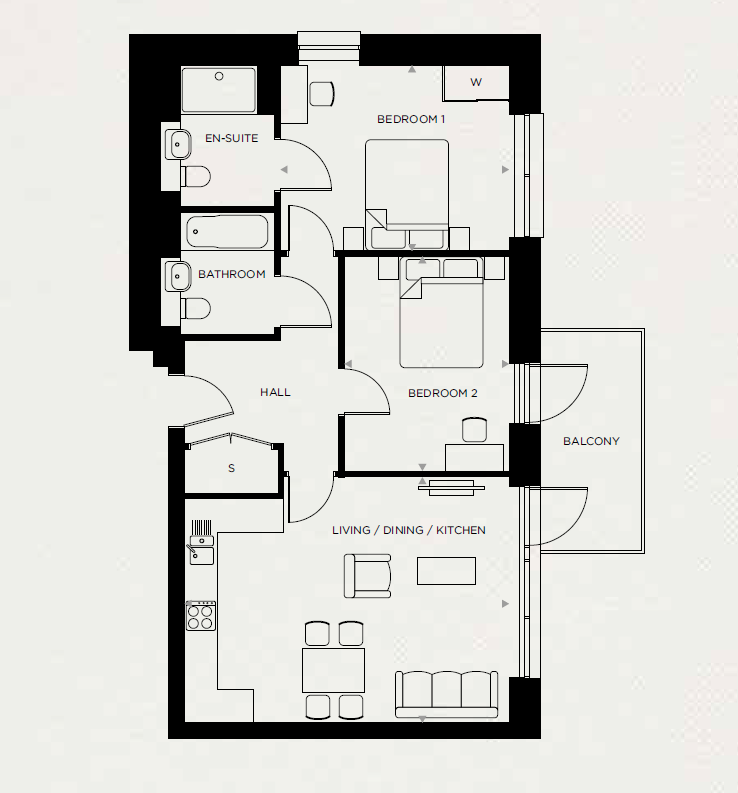2 bedroom apartment for sale
Samuelson House, UB2 4WR
Share percentage 25%, full price £405,000, £10,125 Min Deposit.
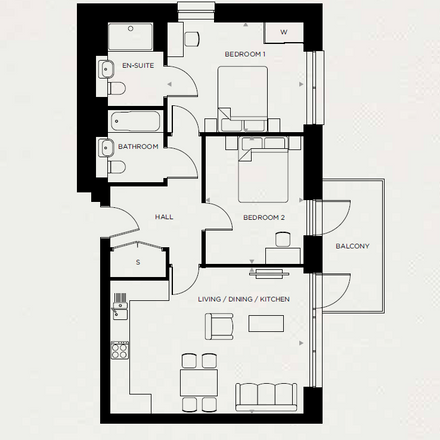

Share percentage 25%, full price £405,000, £10,125 Min Deposit.
Monthly Cost: £1,448
Rent £782,
Service charge £155,
Mortgage £511*
Calculated using a representative rate of 4.59%
Calculate estimated monthly costs
You may be eligible for this property if: You have a gross household income of no more than £90,000 per annum. You are unable to purchase a suitable home to meet your housing needs on the open market. You do not already own a home or you will have sold your current home before you purchase or rent.
Summary
A lovely two-bedroom first floor apartment in Southall is now available for Shared Ownership.
Description
A lovely two-bedroom first floor apartment in Southall is now available for Shared Ownership.
The high-quality home has been carefully finished, to offer luxury living without compromising on practicality. The living space is open plan, with a fully fitted kitchen including integrated Smeg electrical appliances. A sense of light and space is created by the inclusion of a private balcony and floor to ceiling windows.
Area
In amongst the leafy green spaces of West London, Southall is known for its rich South Asian heritage and bustling independent high street. This community is evolving. With the Elizabeth line offering residents a quick and easy commute into Zone One, Southall is gaining recognition as an increasingly desirable place to live. Here is Evolution. Here are homes for savvy first time buyers, looking for a strong investment, as well as bricks and mortar.
Southall mainline train station is just a seven minute walk from your new home. Currently served by Great Western Rail, which runs services into London Paddington from just 17 minutes, or west to Windsor and Reading.
Enjoy the hustle-and-bustle of the Oxford Circus shopping scene in 35 minutes, or a more leisurely day in Shepherd’s Bush Westfields 23 minutes away. The M4 and M25 are both reachable in 15 minutes by car. Hop in a cab and travel just 14 minutes to Heathrow Airport for spontaneous weekend getaways.
Key Features
Kitchen
• Amtico Walnut flooring.
• Two tone designer kitchen units with dark grey base level finish, white matte finish to wall units, all with soft close doors and concealed handles.
• Recon stone worktop with splashback.
• Smeg stainless steel fully integrated electric appliances to include:-
- Single low level oven*
- Ceramic hob
- Cooker hood
- Washer/ dryer (freestanding if within utility cupboard)
- Dishwasher
- Fridge/ freezer*
- Microwave
Bathroom
• Large format mid brown porcelain tiled floor and large format beige porcelain fully tiled walls.
• Walnut framed recess with mirrored cabinet, mirror and feature downlight.
• Shaver socket.
• White bathroom suite featuring shower tray
• White coloured glass bath panel.
• Concealed plumbing fixed chrome shower head over bath and in shower enclosure with low level hose and handset.
• Chrome plated thermostatic electric heated towel rail.
• Clear glass frameless bath screen/ shower
General
• Audio/ visual security entry phone system to apartment
• Oatmeal coloured carpet with underlay to bedrooms.
• Floor to ceiling fitted wardrobe with sliding doors, hanging rail & drawers to bedroom 1
• Recessed LED downlighting with white bezels.
• Thermostatically controlled central heating via flat panelled radiators.
• Double glazing throughout.
• Balcony
• Private landscaped rooftop gardens.
• Private podium level courtyard garden and communal space.
• Lifts to all apartment levels.
• Cycle stores.
Particulars
Tenure: Leasehold
Lease Length: No lease length specified. Please contact provider.
Council Tax Band: Not specified
Property Downloads
Floor Plan Energy CertificateMap
Material Information
Total rooms:
Furnished: Enquire with provider
Washing Machine: Enquire with provider
Dishwasher: Enquire with provider
Fridge/Freezer: Enquire with provider
Parking: No
Outside Space/Garden: n/a - Private Garden
Year property was built: Enquire with provider
Unit size: Enquire with provider
Accessible measures: Enquire with provider
Heating: Enquire with provider
Sewerage: Enquire with provider
Water: Enquire with provider
Electricity: Enquire with provider
Broadband: Enquire with provider
The ‘estimated total monthly cost’ for a Shared Ownership property consists of three separate elements added together: rent, service charge and mortgage.
- Rent: This is charged on the share you do not own and is usually payable to a housing association (rent is not generally payable on shared equity schemes).
- Service Charge: Covers maintenance and repairs for communal areas within your development.
- Mortgage: Share to Buy use a database of mortgage rates to work out the rate likely to be available for the deposit amount shown, and then generate an estimated monthly plan on a 25 year capital repayment basis.
NB: This mortgage estimate is not confirmation that you can obtain a mortgage and you will need to satisfy the requirements of the relevant mortgage lender. This is not a guarantee that in practice you would be able to apply for such a rate, nor is this a recommendation that the rate used would be the best product for you.
Share percentage 25%, full price £405,000, £10,125 Min Deposit. Calculated using a representative rate of 4.59%
