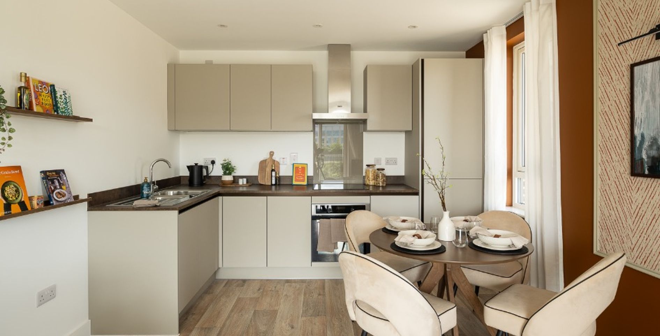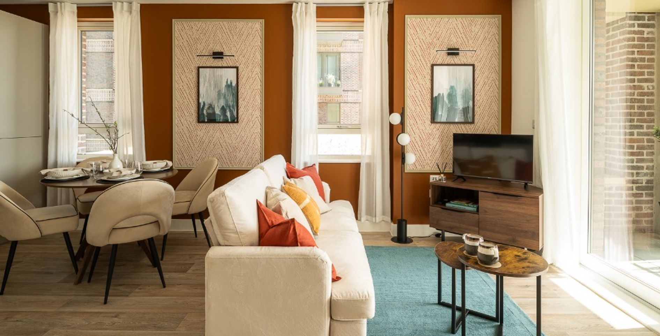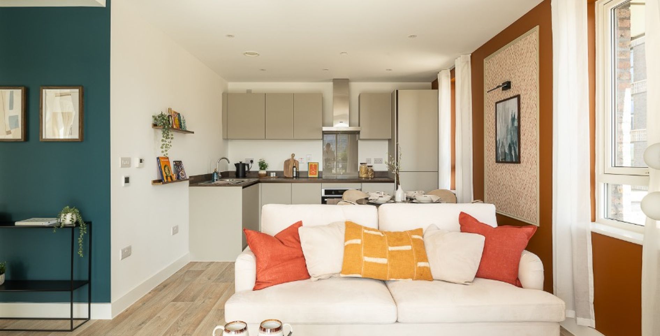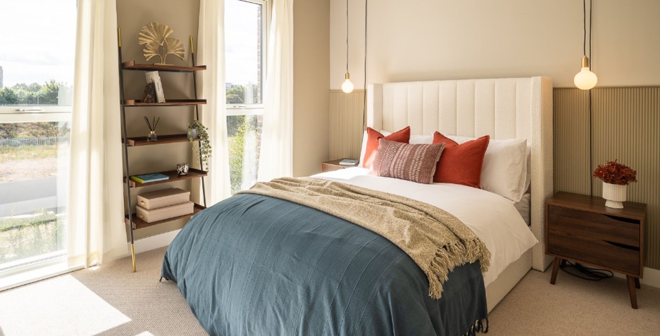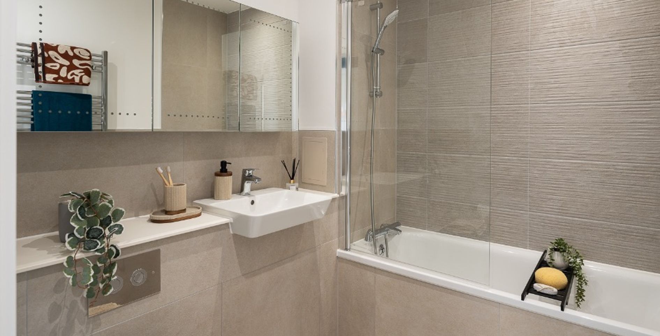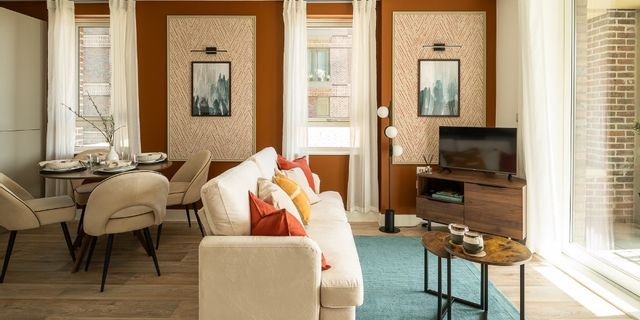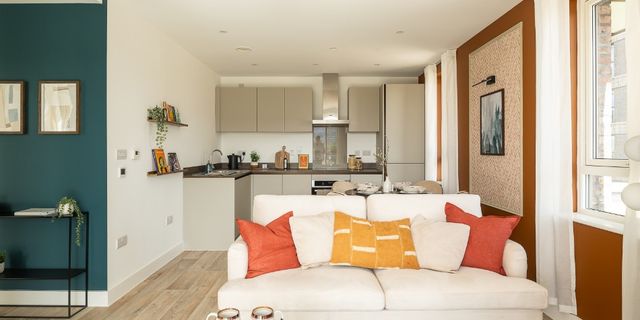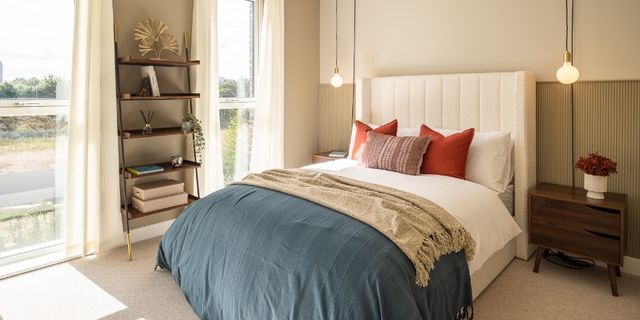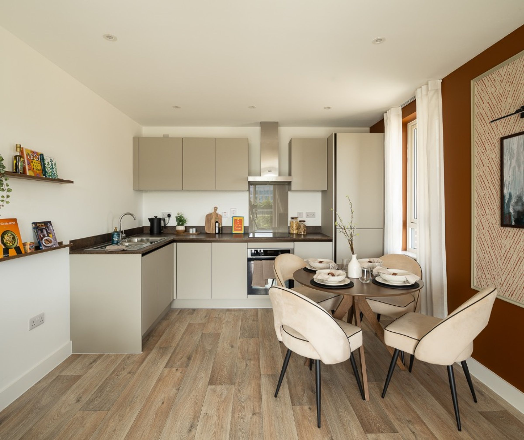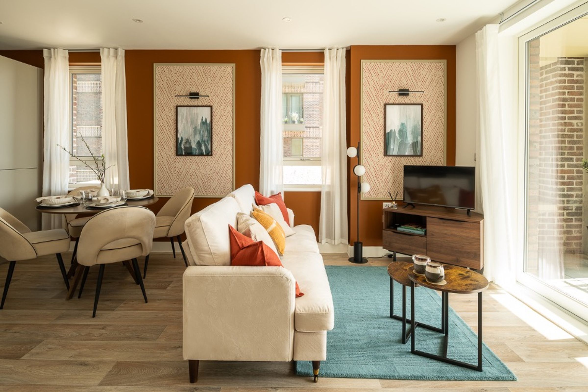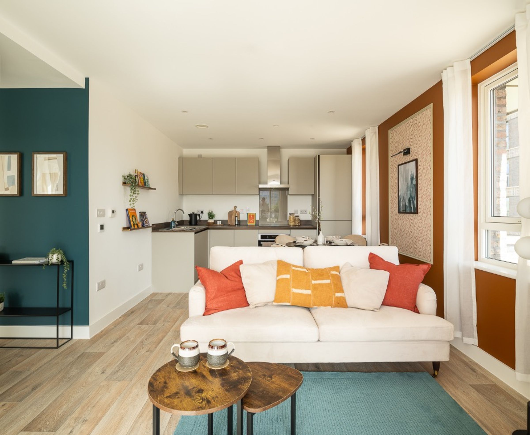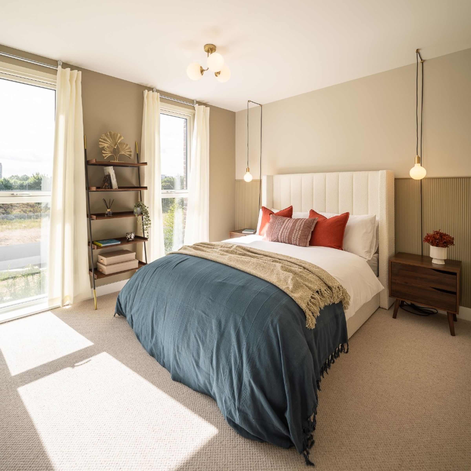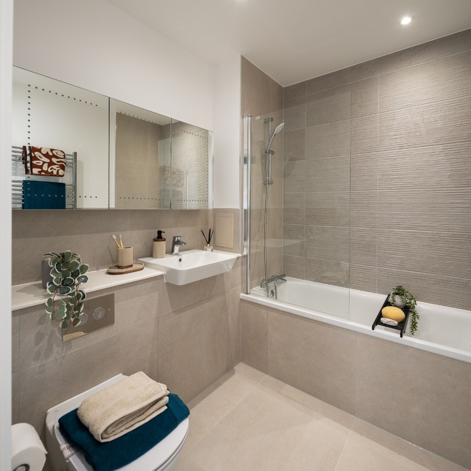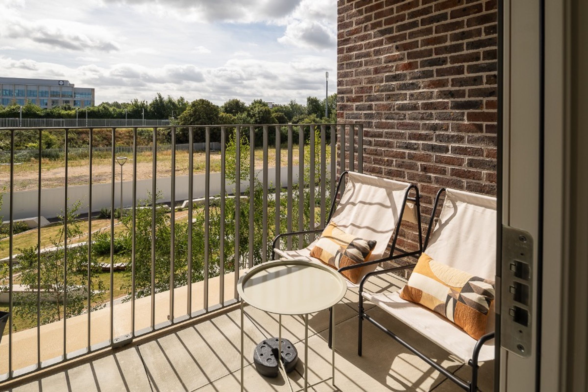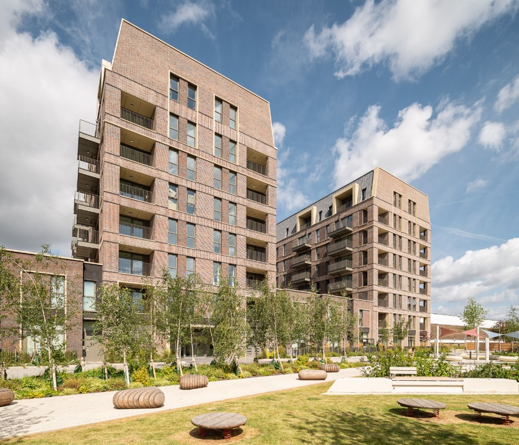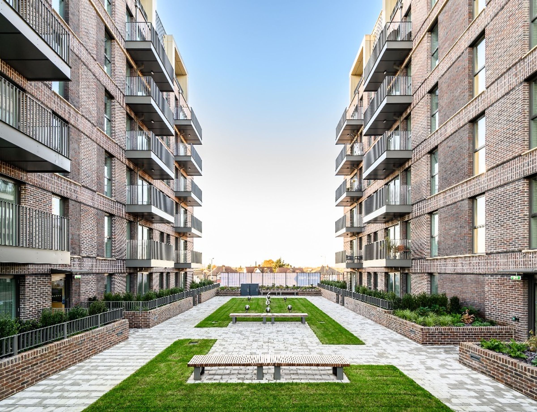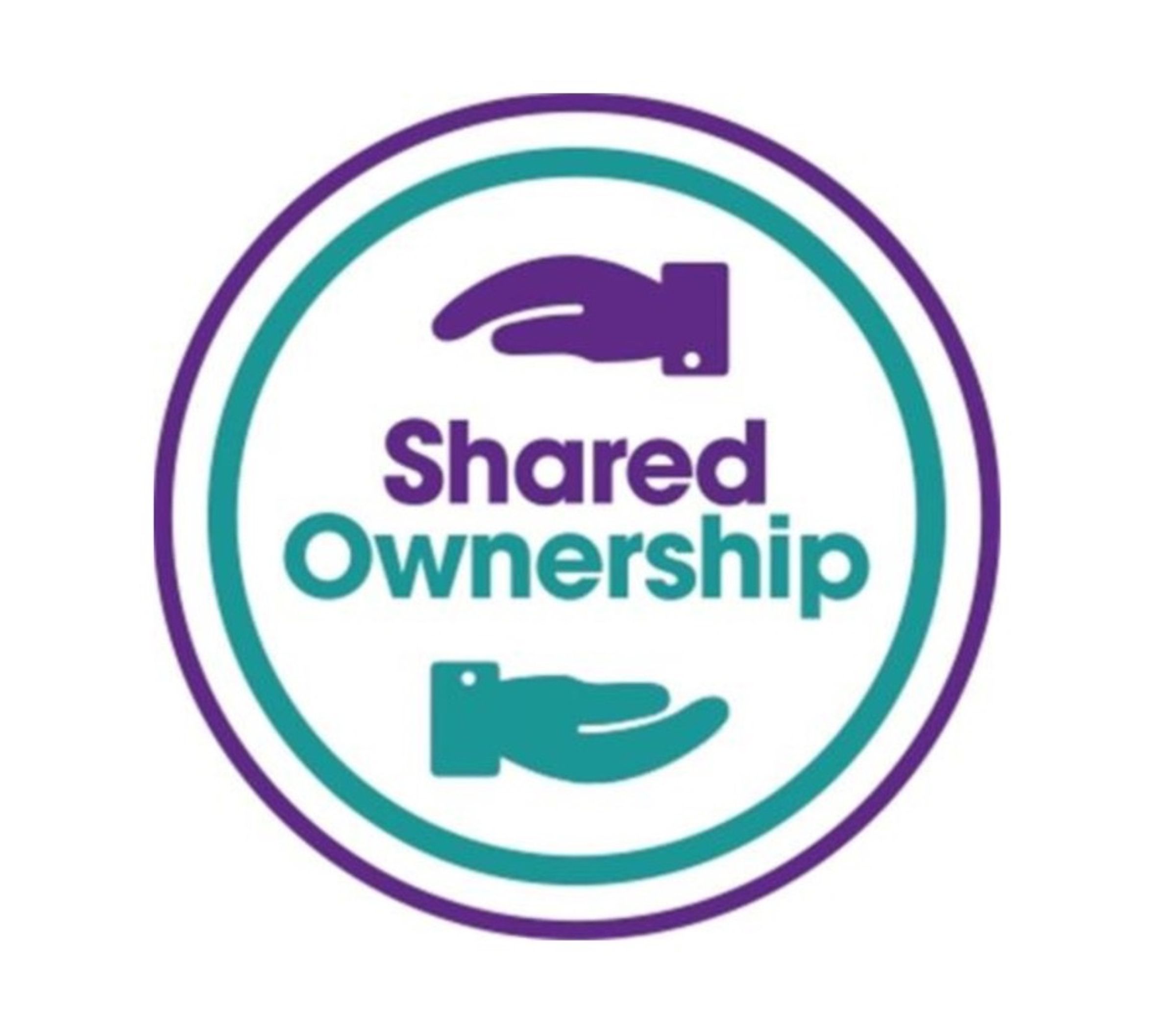1 bedroom apartment for sale
Plot 273 Signal Park, Tolworth, KT5 9PD
Share percentage 25%, full price £370,000, £9,250 Min Deposit.
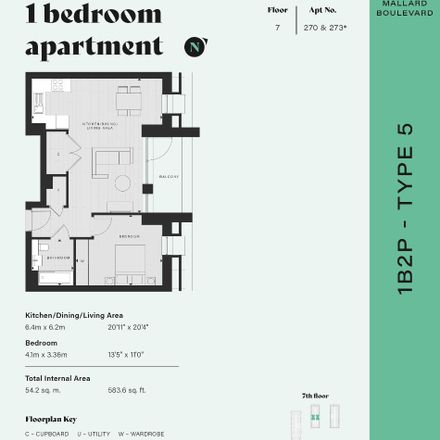

Share percentage 25%, full price £370,000, £9,250 Min Deposit.
Monthly Cost: £1,275
Rent £636,
Service charge £172,
Mortgage £467*
Calculated using a representative rate of 4.59%
Calculate estimated monthly costs
Summary
Solo Homes, in conjunction with Guinness Partnership, is pleased to offer this beautiful 7th floor 1-bedroom apartment. It is now available through Shared Ownership at Signal Park, Tolworth, just...
Description
Solo Homes, in conjunction withGuinness Partnership, is pleased to offer this this beautiful 7th floor 1-bedroom apartment. It is now available through Shared Ownership atSignal Park, Tolworth, just a 2-minute walk to Tolworth Station which has links to London Waterloo in 31 minutes. Ready to move in now!
PROPERTY SPECIFICATION
Kitchen/Living Room
- Zanussi built-in oven with induction hob in stainless steel
- Zanussi cooker hood in silver
- Zanussi integrated fridge freezer
- Zanussi integrated dishwasher
- Zanussi washer/dryer in white
- Gooseneck tap in stainless steel
- Counter top in Antique Bronze
- Matt cabinets in urban pebble
- Glass splashback in dark stone colour
- Recessed downlights throughout
Bathroom
- Back-to-wall WC in white with chromium-plated flush plate
- Semi-countertop washbasin in white
- Chrome robe hook and heated towel rail
- Chrome-plated toilet roll holder
- Steel bath in white with glass screen to main bathroom
- Flat top shower tray in acrylic/atone resin to en suite
- Dual control chrome shower mixer to main bathroom and en suite
- Semi-framed pivot door shower screen in silver to en suite
- Mirrored cabinet (including shaver socket) with LED lighting to the main bathroom
Finishes
- Absolute white to hallway, living room, bedroom and kitchen walls
- Pure brilliant white to ceilings
- Veneered internal doors in white
- Admiral medium Greger flooring to hallway, living room and kitchen
- Neutral carpet throughout
- Light stone natural tiling to main bathroom and en suite
- Ribbed dark tile to bathroom and en suite feature wall
- Fitted wardrobe to main bedroom
Location
Signal Parkis ideally positioned to make the most of South West London and all it has to offer, with the added benefit of a train station and numerous bus routes leading straight into the city centre. The line leading through Tolworth station takes travellers directly to Waterloo in 31 minutes, stopping at Clapham Junction and Vauxhall beforehand. From Clapham, there are numerous lines leading around the city and further afield, including Brighton and Portsmouth on the southern coast. The M25 is a 12-minute drive away, making road travel around the country simple too.
Shared Ownership
The price of £92,500 is for a 25% share in the property, with a full market value of £370,000. Based on a 25% share there is a monthly rent of £635.94, and a monthly service charge of £171.99. Other share amounts are available subject to affordability. Interested parties are requested to complete a short financial assessment prior to application.
Key Features
- Spacious 7th Floor Apartment
- Large Balcony
- Open plan kitchen/dining/living area
- Matt Symphony kitchen cabinets
- Zanussi Integrated Appliances
- Carpet and Flooring Provided
- Beautifully Tiled Bathroom
- Lift in Block
Particulars
Tenure: Leasehold
Lease Length: No lease length specified. Please contact provider.
Council Tax Band: Not specified
Property Downloads
Floor PlanMap
Material Information
Total rooms:
Furnished: Enquire with provider
Washing Machine: Enquire with provider
Dishwasher: Enquire with provider
Fridge/Freezer: Enquire with provider
Parking: n/a
Outside Space/Garden: n/a
Year property was built: Enquire with provider
Unit size: Enquire with provider
Accessible measures: Enquire with provider
Heating: Enquire with provider
Sewerage: Enquire with provider
Water: Enquire with provider
Electricity: Enquire with provider
Broadband: Enquire with provider
The ‘estimated total monthly cost’ for a Shared Ownership property consists of three separate elements added together: rent, service charge and mortgage.
- Rent: This is charged on the share you do not own and is usually payable to a housing association (rent is not generally payable on shared equity schemes).
- Service Charge: Covers maintenance and repairs for communal areas within your development.
- Mortgage: Share to Buy use a database of mortgage rates to work out the rate likely to be available for the deposit amount shown, and then generate an estimated monthly plan on a 25 year capital repayment basis.
NB: This mortgage estimate is not confirmation that you can obtain a mortgage and you will need to satisfy the requirements of the relevant mortgage lender. This is not a guarantee that in practice you would be able to apply for such a rate, nor is this a recommendation that the rate used would be the best product for you.
Share percentage 25%, full price £370,000, £9,250 Min Deposit. Calculated using a representative rate of 4.59%
