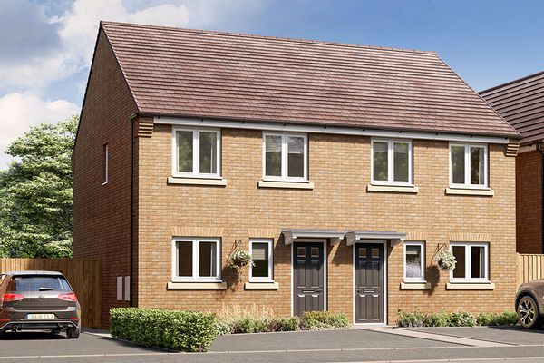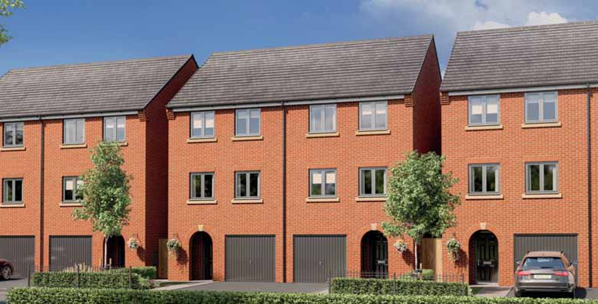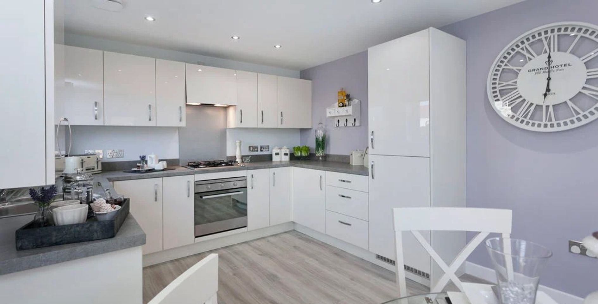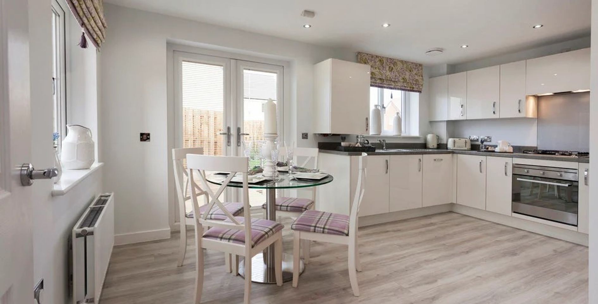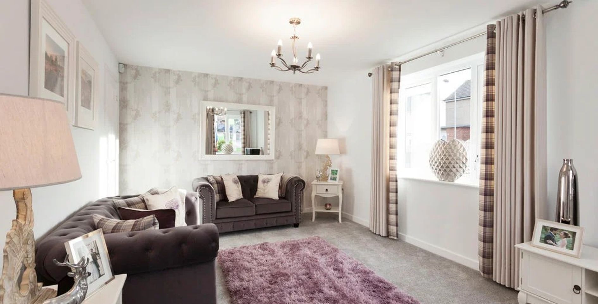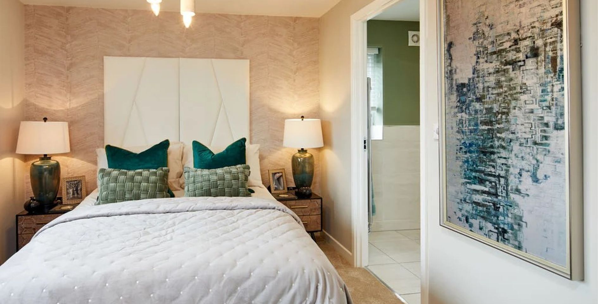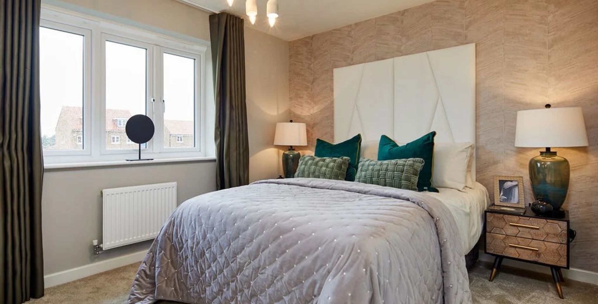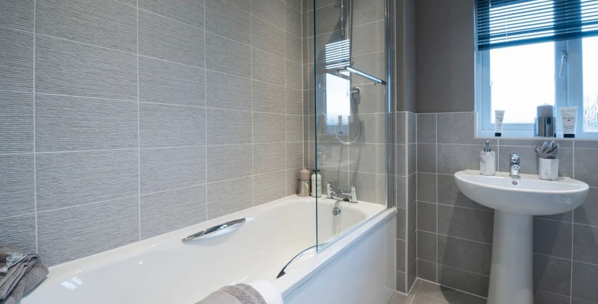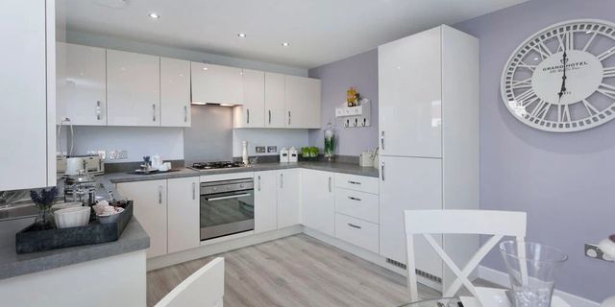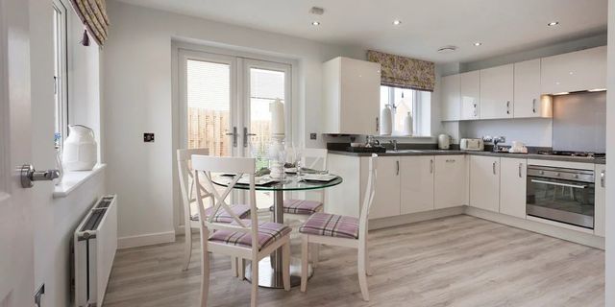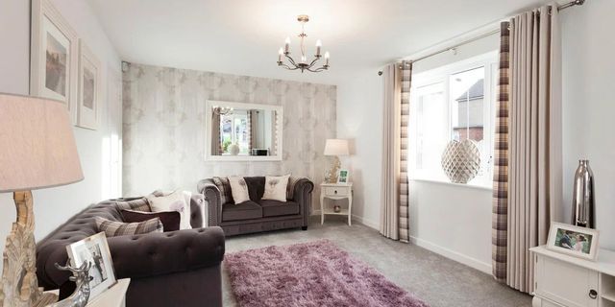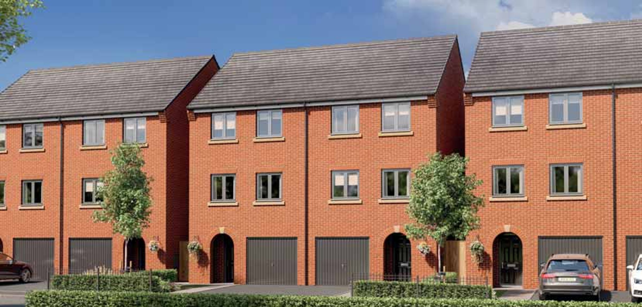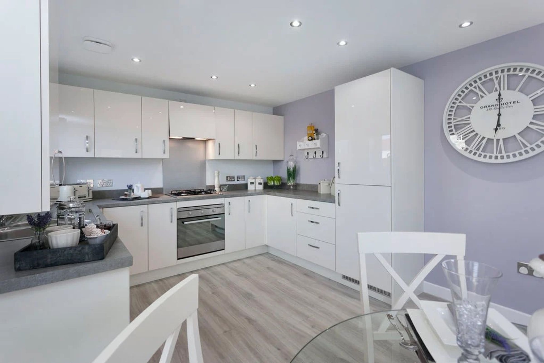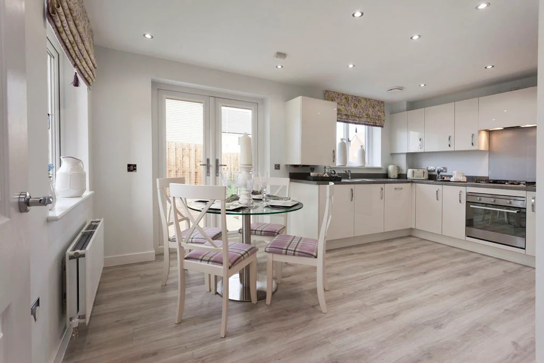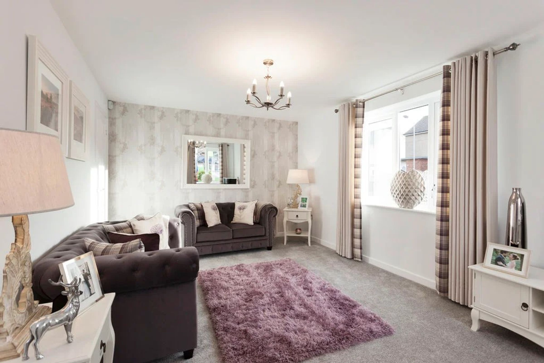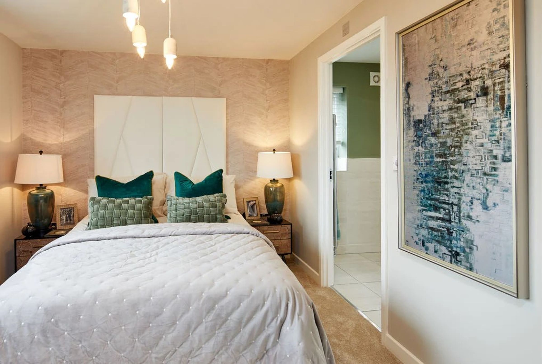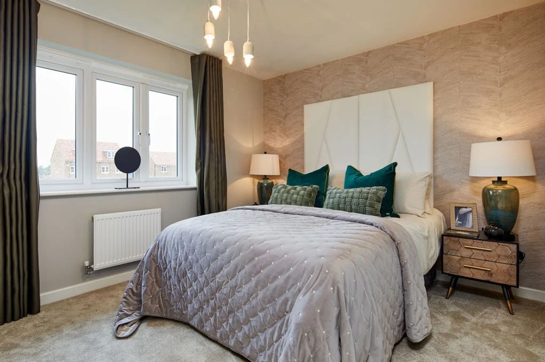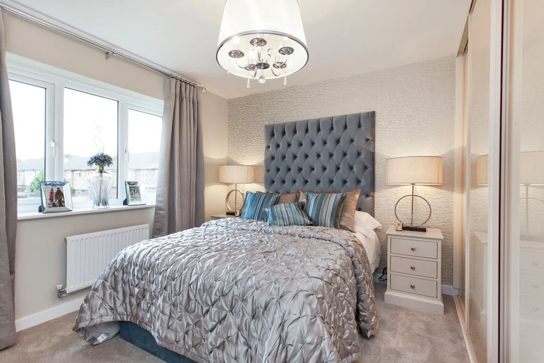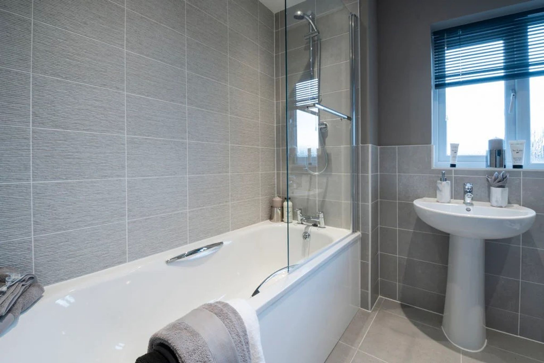4 bedroom house for sale
Carlen Drive, DE24 8YG
Share percentage 30.00%, full price £280,000, £4,200 Deposit.
Share percentage 30.00%, full price £280,000, £4,200 Deposit
Monthly Cost: £969
Rent £449,
Service charge £52,
Mortgage £468*
Calculated using a representative rate of 5.03%
Calculate estimated monthly costs
You may be eligible for this property if:
- You have a gross household income of no more than £80,000 per annum.
- You are unable to purchase a suitable home to meet your housing needs on the open market.
- You do not already own a home or you will have sold your current home before you purchase or rent.
Summary
Discover spacious living with a zest of elegance in this beautiful 4-bedroom family home
Description
Property description:
Experience the best of three-storey living in this magnificent four-bedroom family home. The Belgrave offers all the space you need indoors and out, with the added benefit of great local amenities close by.
On the ground floor, a convenient porch leads through to the large entrance hall and beyond to the spacious kitchen/diner, with French doors opening onto the private rear garden. The first floor is a grown-up retreat comprising a comfortable lounge and the main bedroom with en-suite. Two double bedrooms, a single and a stylish family bathroom make up the second floor.
The Belgrave also comes with its own garage, plentiful storage, and fitted vinyl flooring and carpets throughout.
Development description:
Ideal for family living, each contemporary home benefits from modern features along with plenty of flexible living space, including a well-designed private rear garden. A focus on energy-efficiency also means your home will cost less to run.
Why not embrace a whole new lifestyle in this well-located Community, with all the amenities you could need nearby in the thriving city of Derby.
Key Information
- 1154 Sq.Ft
- £623.04 service charge per year
- Council tax band TBC
- Energy rating TBC
Example of Financial Breakdown:
- Full market value: £ 280,000
- 30% share value: £84,000
- 5% deposit: £4,200
- Rent charged on un-owned share: 2.75%
- Monthly Rent on un-owned share (70%) £449.17
- Monthly Estimated service charge: £51.92
All our Marble Square homes are for sale via Shared Ownership, the government-backed scheme that lets you buy a percentage share of your new home.
With your deposit starting from just 5% of the share you buy (not the full property price) it’s possible to make your move sooner.
This key information document is to help you decide if shared ownership is right for you. Please note that the examples and figures are correct at the time of issue but will change over time in accordance with changes in house prices and the terms of the shared ownership lease.
This document is also available in accessible formats. To request a copy please contact our sales advisor.
Computer generated images and photography are intended for illustration purposes only and should be treated as general guidance only. Please refer to the sales team for further information. EPC on completion.
There are 999 Years remaining on the lease. The annual Management & Service Charge is £623.04 per annum. This is a new build property, and we are awaiting local authority assessment for the council tax banding.
Lease, Management and service charges have been provided by the Housing Association, but their accuracy cannot be guaranteed, as we may not have seen the original lease. Should you proceed with the purchase of the property, lease details must be verified by your solicitor.
About the area
Marble Square, Nightingale Road is located in Osmaston, a little over 2 miles from Derby city centre, with its lively cultural scene, diverse restaurants and sustainable living. Look out for Derbion shopping centre, home to over 200 household names, a vibrant food terrace and an impressive leisure and entertainment hub.
The development enjoys excellent transport links, with direct access to Derby via the A6 and the M1 around a 15 to 20-minute drive away. From Peartree Railway Station (less than a mile away), you can reach London in around 1 hour 35 minutes and Birmingham in just 33 minutes.
Please click on brochure below for further details.
Key Features
• Plot 56 The Belgrave, Shared Ownership display share is 30%
• Full market value of £280,000
• Ground floor w/c
• Off road parking for 2
• Solar panels
• Symphony fitted kitchen with integrated appliances*
• Flooring fitted throughout.
• Main with en-suite
Particulars
Tenure: Leasehold
Lease Length: 999 years
Council Tax Band: New build - Council tax band to be determined
Property Downloads
Key Information Document Brochure BrochureMap
Material Information
Total rooms:
Furnished: Enquire with provider
Washing Machine: Enquire with provider
Dishwasher: Enquire with provider
Fridge/Freezer: Enquire with provider
Parking: Yes
Outside Space/Garden: n/a - Private Garden
Year property was built: Enquire with provider
Unit size: Enquire with provider
Accessible measures: Enquire with provider
Heating: Enquire with provider
Sewerage: Enquire with provider
Water: Enquire with provider
Electricity: Enquire with provider
Broadband: Enquire with provider
The ‘estimated total monthly cost’ for a Shared Ownership property consists of three separate elements added together: rent, service charge and mortgage.
- Rent: This is charged on the share you do not own and is usually payable to a housing association (rent is not generally payable on shared equity schemes).
- Service Charge: Covers maintenance and repairs for communal areas within your development.
- Mortgage: Share to Buy use a database of mortgage rates to work out the rate likely to be available for the deposit amount shown, and then generate an estimated monthly plan on a 25 year capital repayment basis.
NB: This mortgage estimate is not confirmation that you can obtain a mortgage and you will need to satisfy the requirements of the relevant mortgage lender. This is not a guarantee that in practice you would be able to apply for such a rate, nor is this a recommendation that the rate used would be the best product for you.
Share percentage 10%, full price £280,000, £1,400 Min Deposit. Calculated using a representative rate of 5.03%
