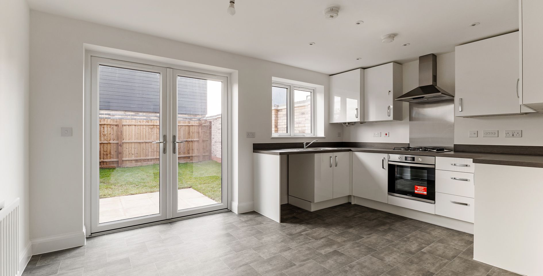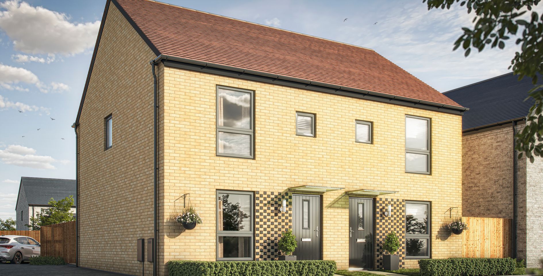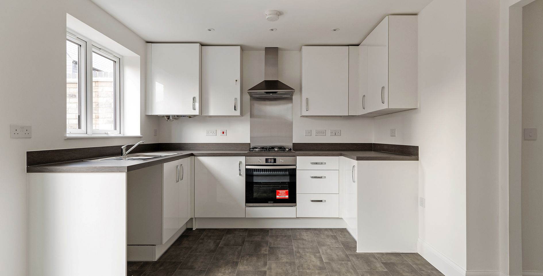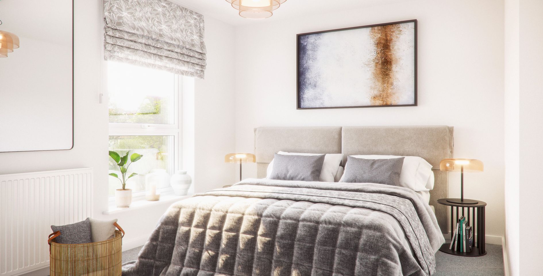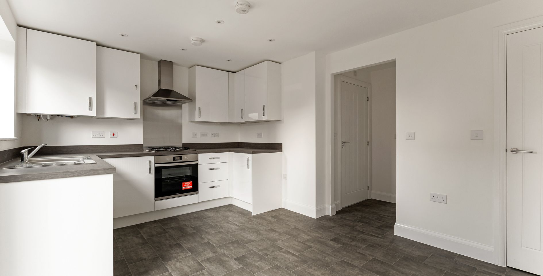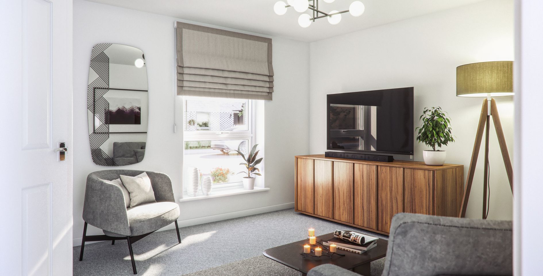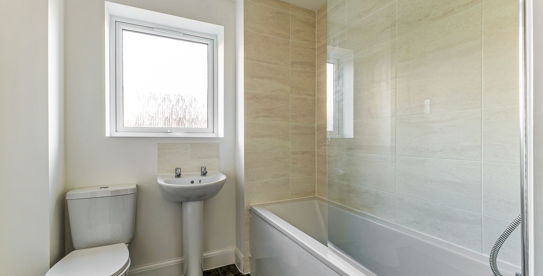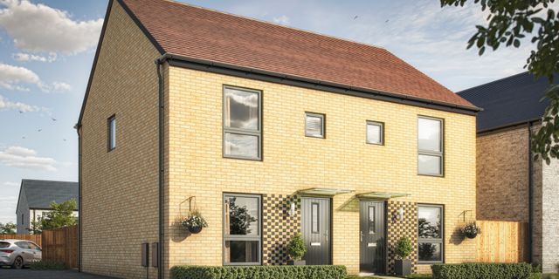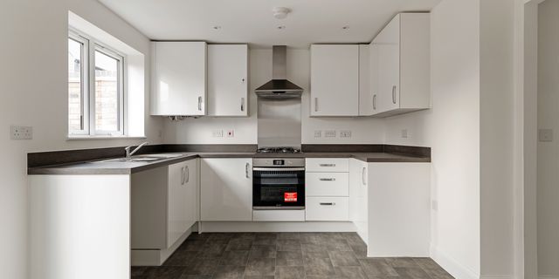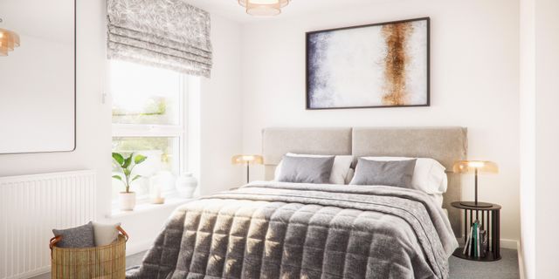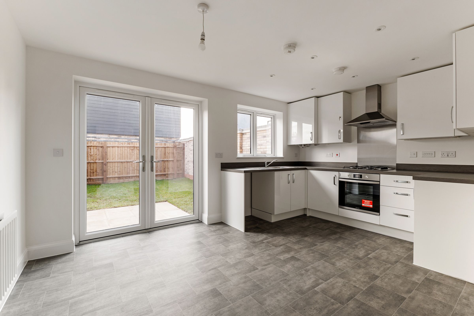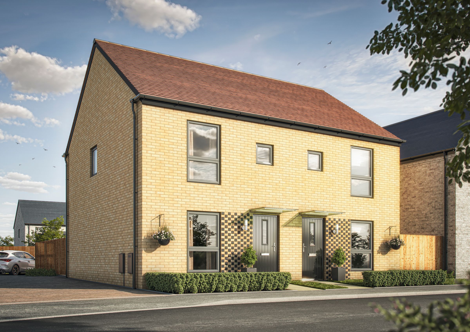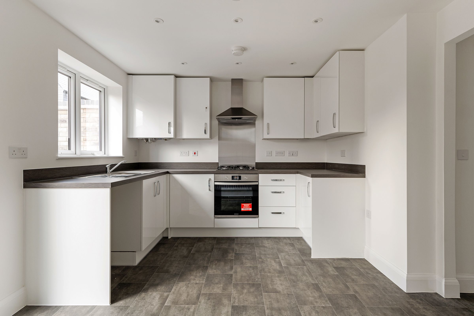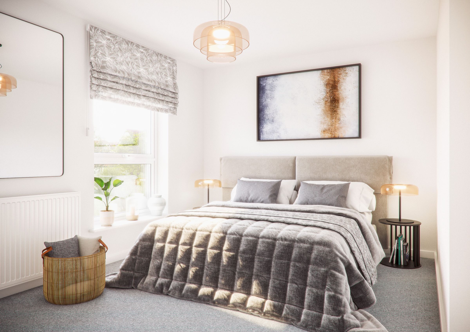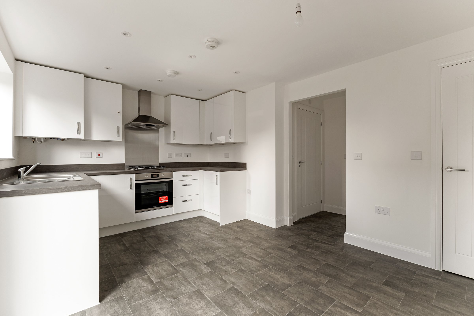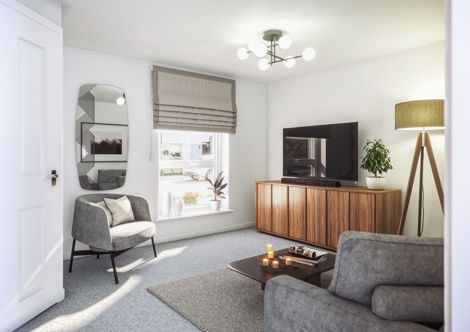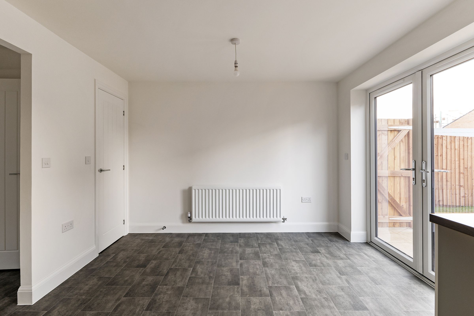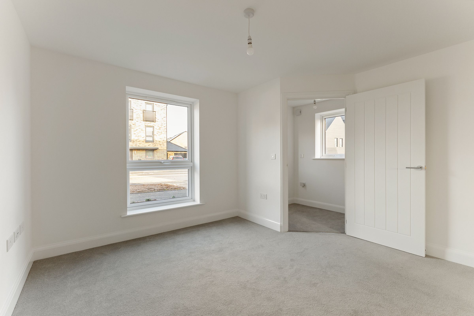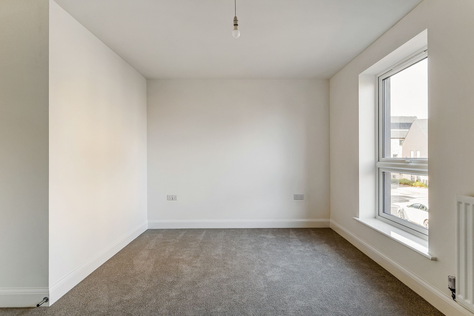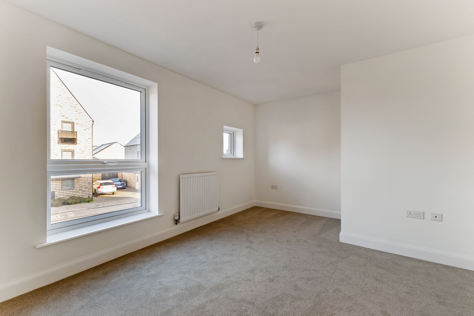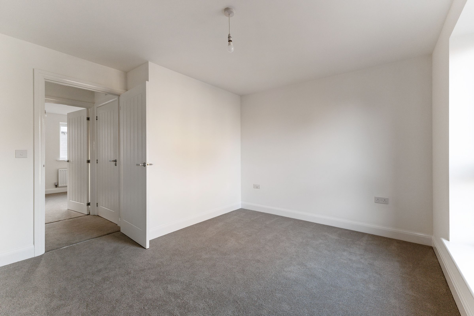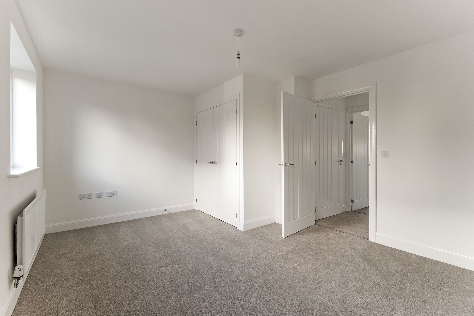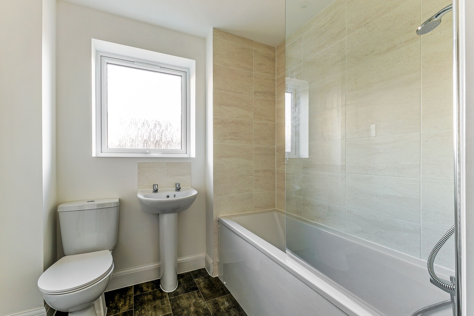Share percentage 35%, full price £315,000, £5,513 Min Deposit
Monthly Cost: £1,124
Rent £469,
Service charge £41,
Mortgage £614*
Calculated using a representative rate of 5.03%
Calculate estimated monthly costs
Summary
*JUST LAUNCHED *35% shared ownership *2 bedroom semi-detached homes available *Gas central heating *Private garden *2 car parking spaces
Description
Find your perfect match at Northstowe
Built by Taylor Wimpey and offered for Shared Ownership sale through Domovo, Northstowe is a sustainable new development near Cambridge where modern amenities are planned in an area rich in local history. The town has a strong sense of community, shaped to promote health and wellbeing.
Make yourself at home
Each of our 2 bedroom semi-detached homes at Northstowe has been designed with modern, family life in mind, which you'll discover in every beautiful new space.
Step inside any of our open and light homes and you'll see that each space is a well-designed blank canvas for you to make your own. You'll find the considered colour scheme throughout will help you feel immediately at home. Of course, you can add your own stylish touches, or leave everything as it is. Those finer details are your decision to make.
Full Market Value: £315,000
Share Value: £110,250 (Based on a 35% share)
Monthly Rent: £469.22 (Based on a 35% share)
Monthly Service Charge: £40.87 (This is an estimate only)
Lease Term: 125 years
Initial shares available to purchase between 25-75%*.
*(Your application will be affordability assessed by an Independent Mortgage Advisor to determine what share you can afford to buy).
About the Property
A 2 bedroom semi-detached house and includes the following specification:
Kitchen
- Woodbury white gloss kitchen cupboards
- Dark Ash worktop with upstand
- Built in oven, hob & integrated cooker hood
- Vinyl flooring
Bathroom
- Thermostatic shower over bath
- Madagascar Blanco Porcelanosa wall tiles to wet areas
- Vinyl flooring
- Heated towel rail
General
- Irish Mist carpet to dry areas
- Gas central heating
- NHBC Warranty
- Private garden with turf
- Outside tap to houses
- Two car parking spaces
We reserve the right to change the specification at any time.
Please note that some of the imagery shown are CGIs – Guide only.
Shaped for the future
Become part of a vibrant new town at Northstowe, offering an impressive array of local amenities on your doorstep including a purpose-built town centre, both a primary and secondary school, acres of green open space and a water park with extensive walking and cycling routes connecting residents with nature.
Not only does Northstowe provide access to a host of great attractions, it offers a wealth of learning opportunities for those who live there. There are welcoming nurseries and pre-schools within walking distance and excellent primary education, including Pathfinder primary school.
For older children, the highly rated Northstowe secondary college provides an opportunity to build character and confidence, while Cambridge's world-class colleges and universities are within easy reach.
The perfect place to be
Getting around to and from Northstowe is simple and easy, whether you walk, cycle, run, drive or hop on a bus. Popular locations such as a supermarket, recreation ground, primary school and post office are all walking distances.
If you are able to drive there is a selection of shops, restaurants and attractions giving you choice and freedom. Northstowe benefits from a guided busway into Cambridge and is ideally located near the A14, providing convenient routes Cambridge and Huntingdon. The M11 is 5 miles away, offering easy access to London and the south east. Two major UK airports are also within easy reach. Stansted airport is only 36 miles and Luton Airport is 46 miles.
Shared Ownership, how does it work?
If buying a home seems out of reach, Shared Ownership* could be the answer and offers a great alternative to renting. Initial shares of between 25% and 75%** of our properties are available, you will pay a subsidised rent on the remaining share.
In the future, you can purchase further shares in your home*** or sell your share and move on.
*Properties are offered as leasehold, with a lease term of 125 years.
**Shares offered are based on the affordability determined by an Independent Mortgage Advisor.
***Some properties are restricted to the level of share you can purchase.
Disclaimer
The information provided by Domovo, the sales and marketing brand for bpha, is prepared as a general guide only and should not be relied upon as a basis to enter into a legal contract or to commit expenditure. All measurements are approximate. Floorplans are for illustration purposes only. Photographs/CGIs provided are for guidance only and may not reflect items included in the property sale. Any interested party is advised to check the measurements and to consult their own surveyor, solicitor and/or other professionals before committing themselves to any expenditure or other legal commitments.
Please note: Your home may be repossessed if you do not keep up repayments on your mortgage.
Key Features
- A high specification kitchen with built in oven, hob & cooker hood
- Flooring provided throughout
- Gas central heating
- Private garden
- 2 car parking spaces
- Located only 30 minutes from the centre of Cambridge
- Easy access to major transport links
Particulars
Tenure: Leasehold
Lease Length: 125 years
Council Tax Band: New build - Council tax band to be determined
Property Downloads
Key Information Document Floor Plan Brochure Energy CertificateMap
Material Information
Total rooms:
Furnished: Enquire with provider
Washing Machine: Enquire with provider
Dishwasher: Enquire with provider
Fridge/Freezer: Enquire with provider
Parking: Yes
Outside Space/Garden: n/a - Private Garden
Year property was built: Enquire with provider
Unit size: Enquire with provider
Accessible measures: Enquire with provider
Heating: Enquire with provider
Sewerage: Enquire with provider
Water: Enquire with provider
Electricity: Enquire with provider
Broadband: Enquire with provider
The ‘estimated total monthly cost’ for a Shared Ownership property consists of three separate elements added together: rent, service charge and mortgage.
- Rent: This is charged on the share you do not own and is usually payable to a housing association (rent is not generally payable on shared equity schemes).
- Service Charge: Covers maintenance and repairs for communal areas within your development.
- Mortgage: Share to Buy use a database of mortgage rates to work out the rate likely to be available for the deposit amount shown, and then generate an estimated monthly plan on a 25 year capital repayment basis.
NB: This mortgage estimate is not confirmation that you can obtain a mortgage and you will need to satisfy the requirements of the relevant mortgage lender. This is not a guarantee that in practice you would be able to apply for such a rate, nor is this a recommendation that the rate used would be the best product for you.
Share percentage 35%, full price £315,000, £5,513 Min Deposit. Calculated using a representative rate of 5.03%

