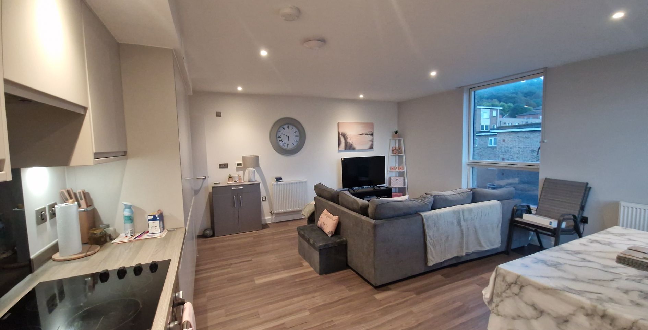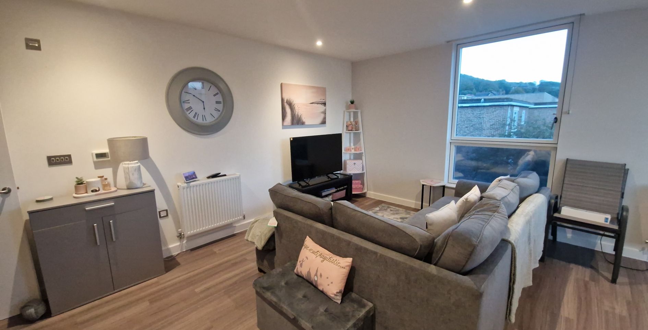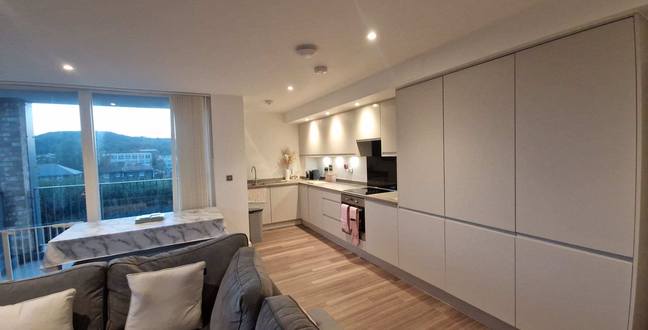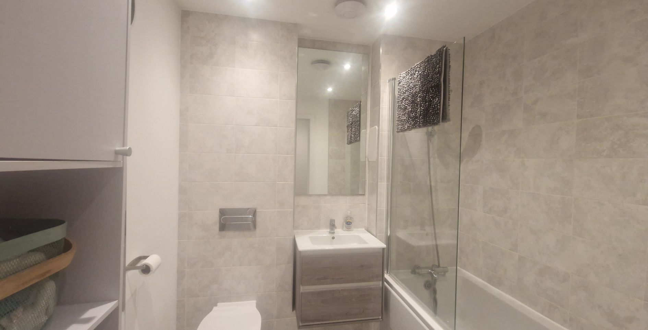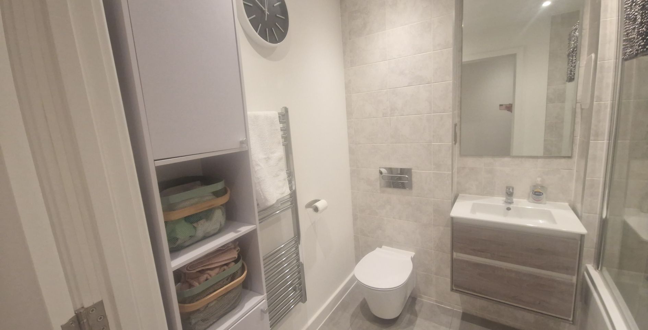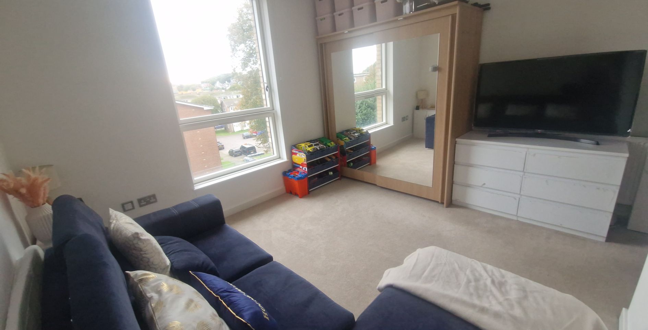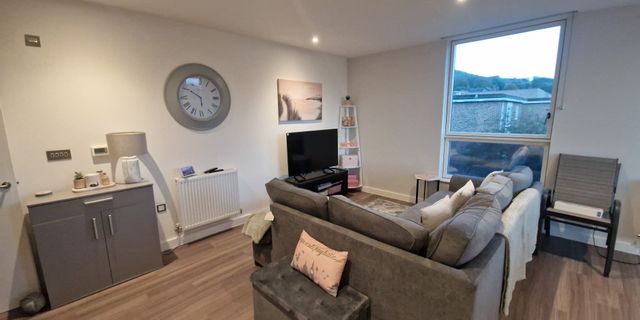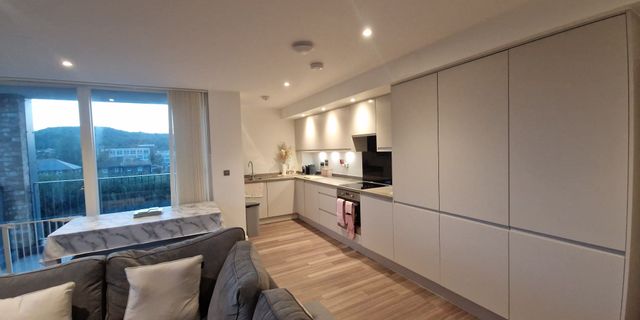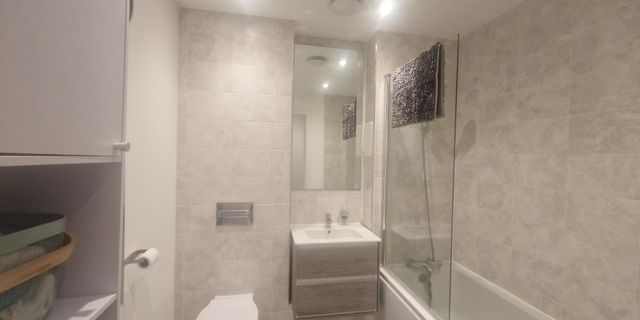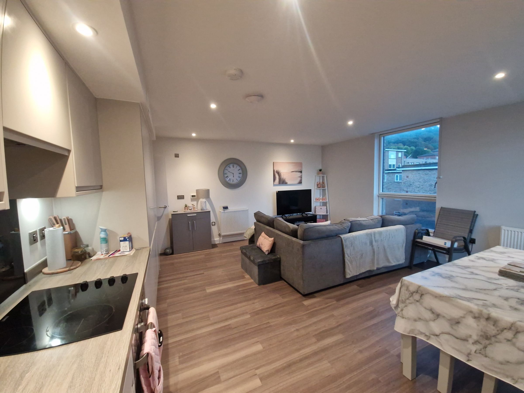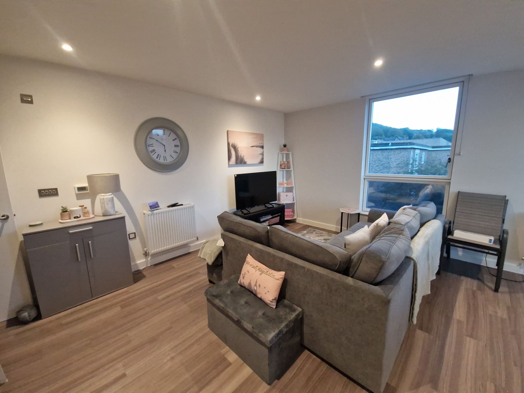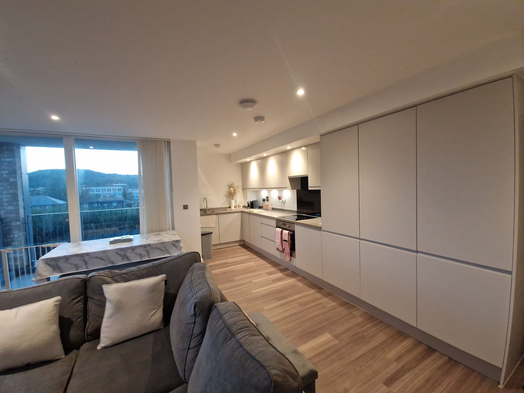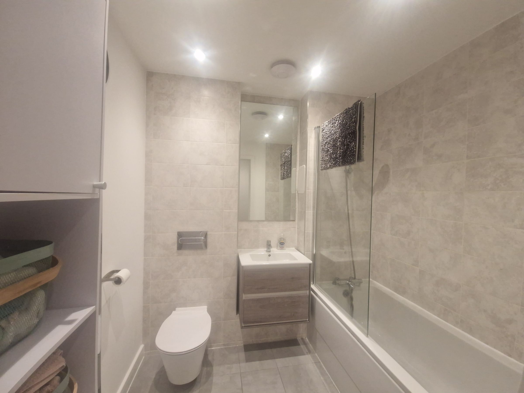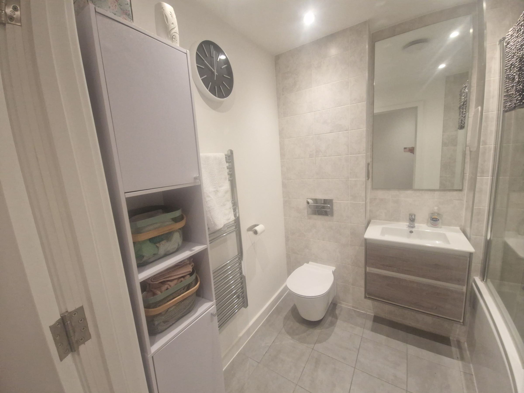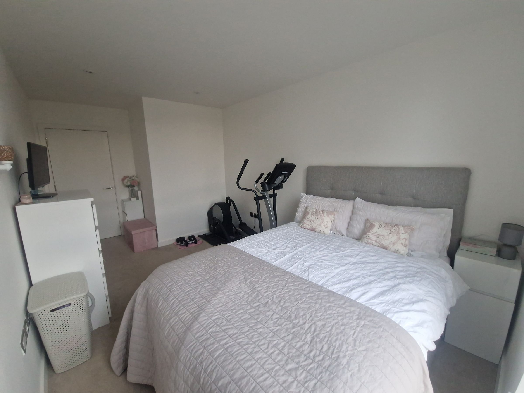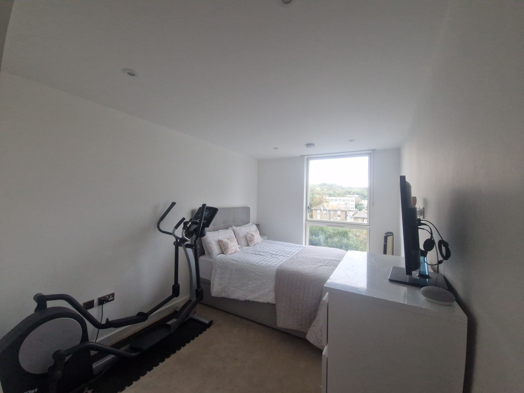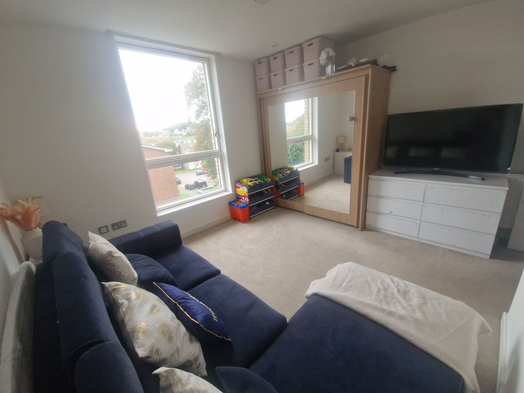2 bedroom apartment for sale
Flat 80 Harold Street, Dover, CT16 1SD
Share percentage 60%, full price £205,000, £12,300 Min Deposit.
Share percentage 60%, full price £205,000, £12,300 Min Deposit.
Monthly Cost: £931
Rent £225,
Service charge £85,
Mortgage £621*
Calculated using a representative rate of 4.59%
Calculate estimated monthly costs
In order to be eligible for shared ownership you must:
be at least 18 years
have an annual income of less than £80,000 (£90,000 in London)
be a first-time buyer, an existing shared ownership homeowner or a former homeowner who can't afford to buy on the open market
Summary
Two bedroom apartment
Description
A beautifully presented 2-bedroom, second floor apartment forming part of contemporary complex completed in 2021. The open plan lounge/ kitchen/ diner is bright with large windows allowing natural light to flood in. The kitchen comprises of modern finishes and features integrated Zanussi appliances. The property also features a spacious private balcony providing outside space to relax and unwind. Neutrally decorated throughout, this apartment has been designed to reflect a modern lifestyle. The complex comprises of two lifts, making all floors easily accessible and benefits from outside secure bicycle storage and off-road parking for residents.
Perfectly located just a short distance from the town centre, this complex is set in a residential area overlooked by Western Heights and Dover Castle. The town benefits from a mix of shopping facilities to cater for day-to-day needs and St James retail and leisure park which includes a multi-plex cinema. There is a choice of three primary schools and two secondary schools all within walking distance. The area enjoys a healthy demographic mix from young professionals and families through to older and retired residents.
Key Features
First Floor Apartment
Contemporary Design
Private Spacious Balcony
Open Plan Living
Neutrally Decorated
Built-in Storage
Integrated Appliances
Good Transport Connections
Close to Town Centre
Secure Entry System
Lift Access
LED Low Energy Down Lights
Integrated Smoke and Heat Detectors
Gas Boiler with Wall Hung Radiators
Carpet to all bedrooms
Particulars
Tenure: Leasehold
Lease Length: 122 years
Council Tax Band: B
Map
The ‘estimated total monthly cost’ for a Shared Ownership property consists of three separate elements added together: rent, service charge and mortgage.
- Rent: This is charged on the share you do not own and is usually payable to a housing association (rent is not generally payable on shared equity schemes).
- Service Charge: Covers maintenance and repairs for communal areas within your development.
- Mortgage: Share to Buy use a database of mortgage rates to work out the rate likely to be available for the deposit amount shown, and then generate an estimated monthly plan on a 25 year capital repayment basis.
NB: This mortgage estimate is not confirmation that you can obtain a mortgage and you will need to satisfy the requirements of the relevant mortgage lender. This is not a guarantee that in practice you would be able to apply for such a rate, nor is this a recommendation that the rate used would be the best product for you.
Share percentage 60%, full price £205,000, £12,300 Min Deposit. Calculated using a representative rate of 4.59%
