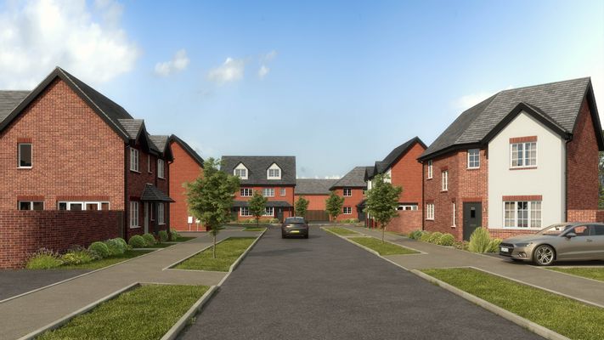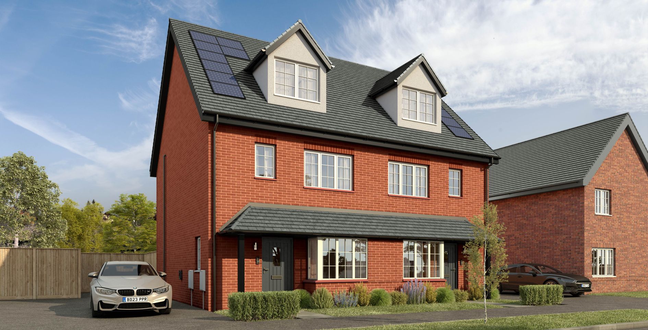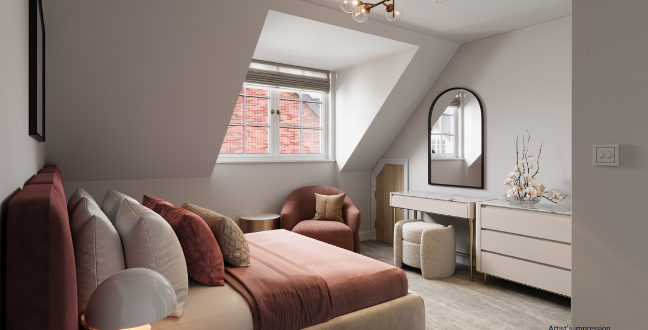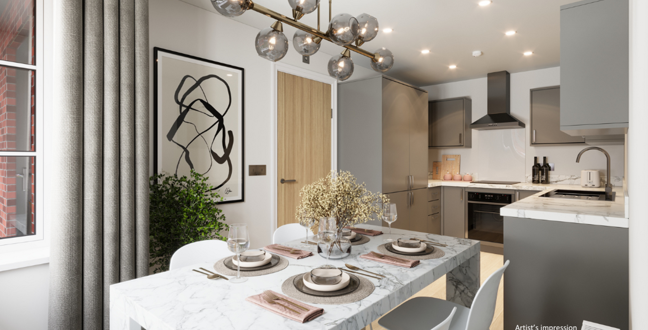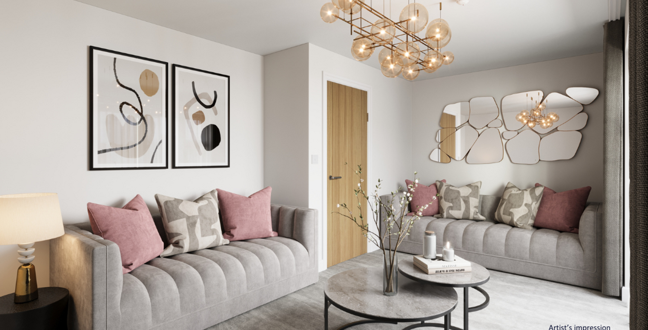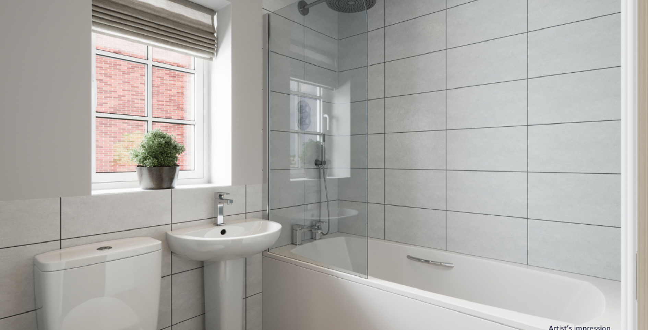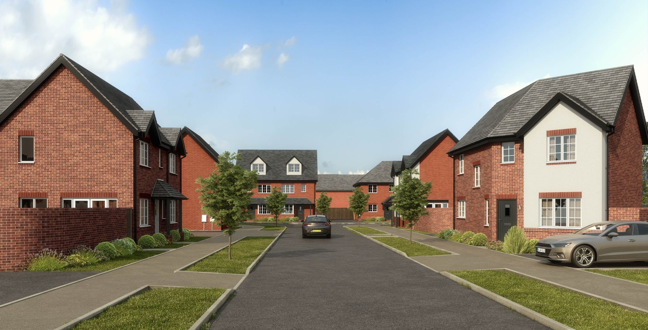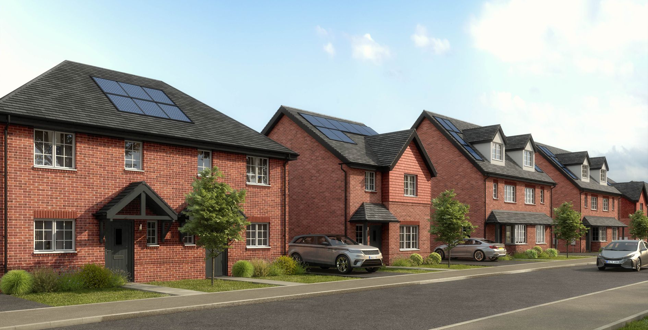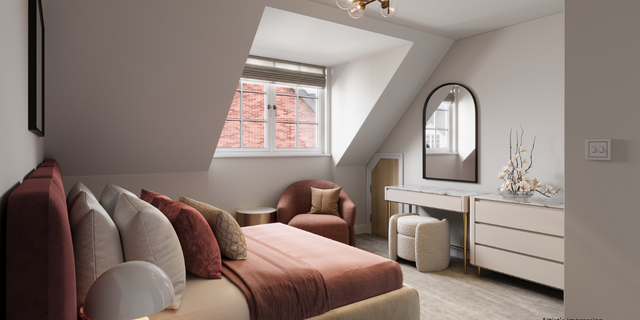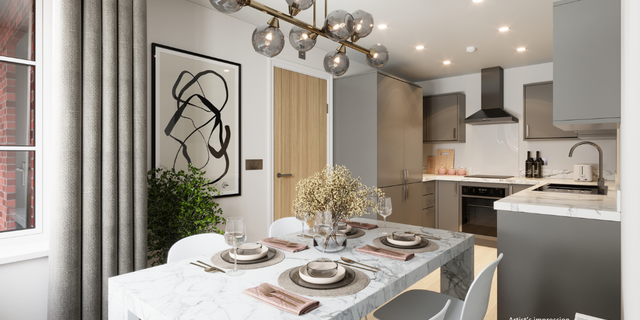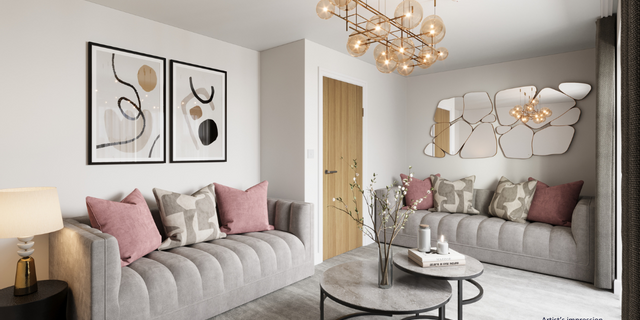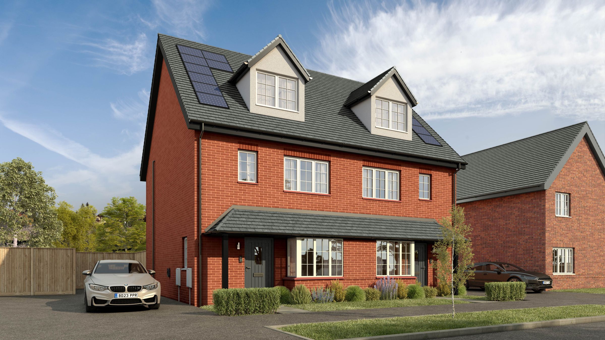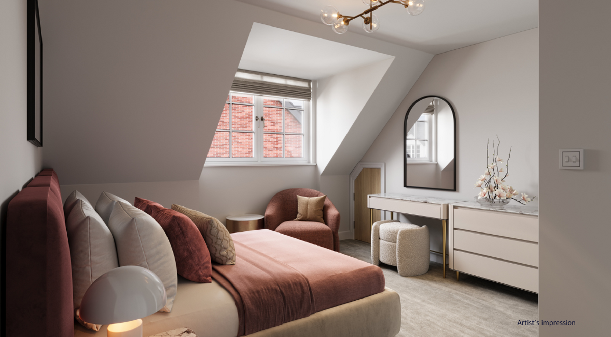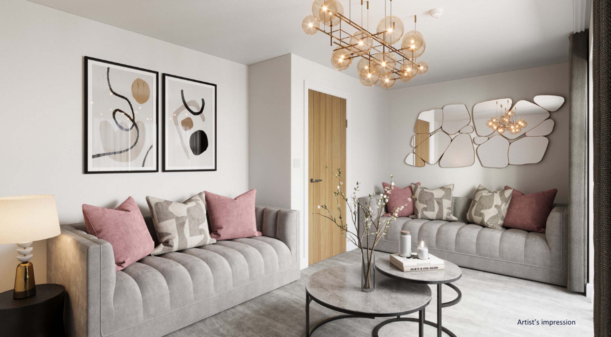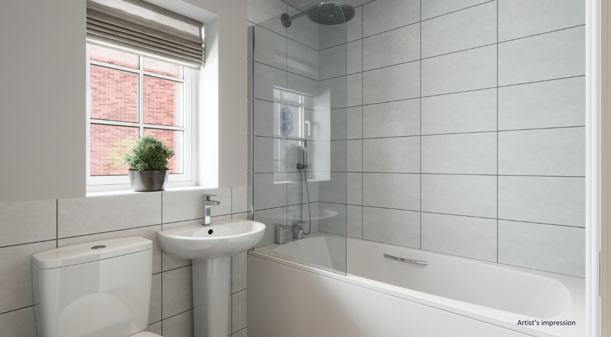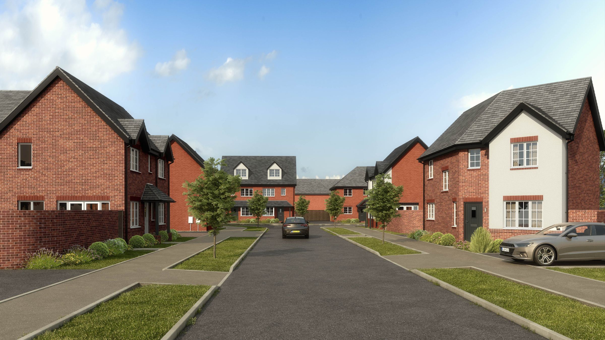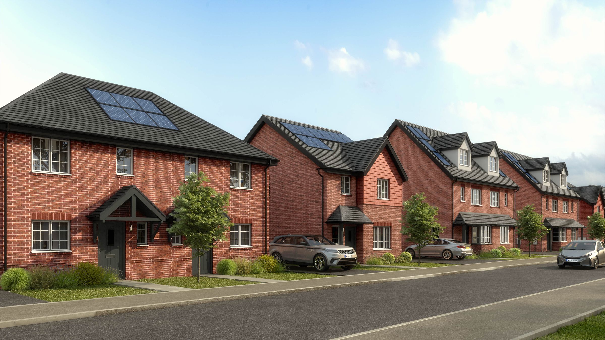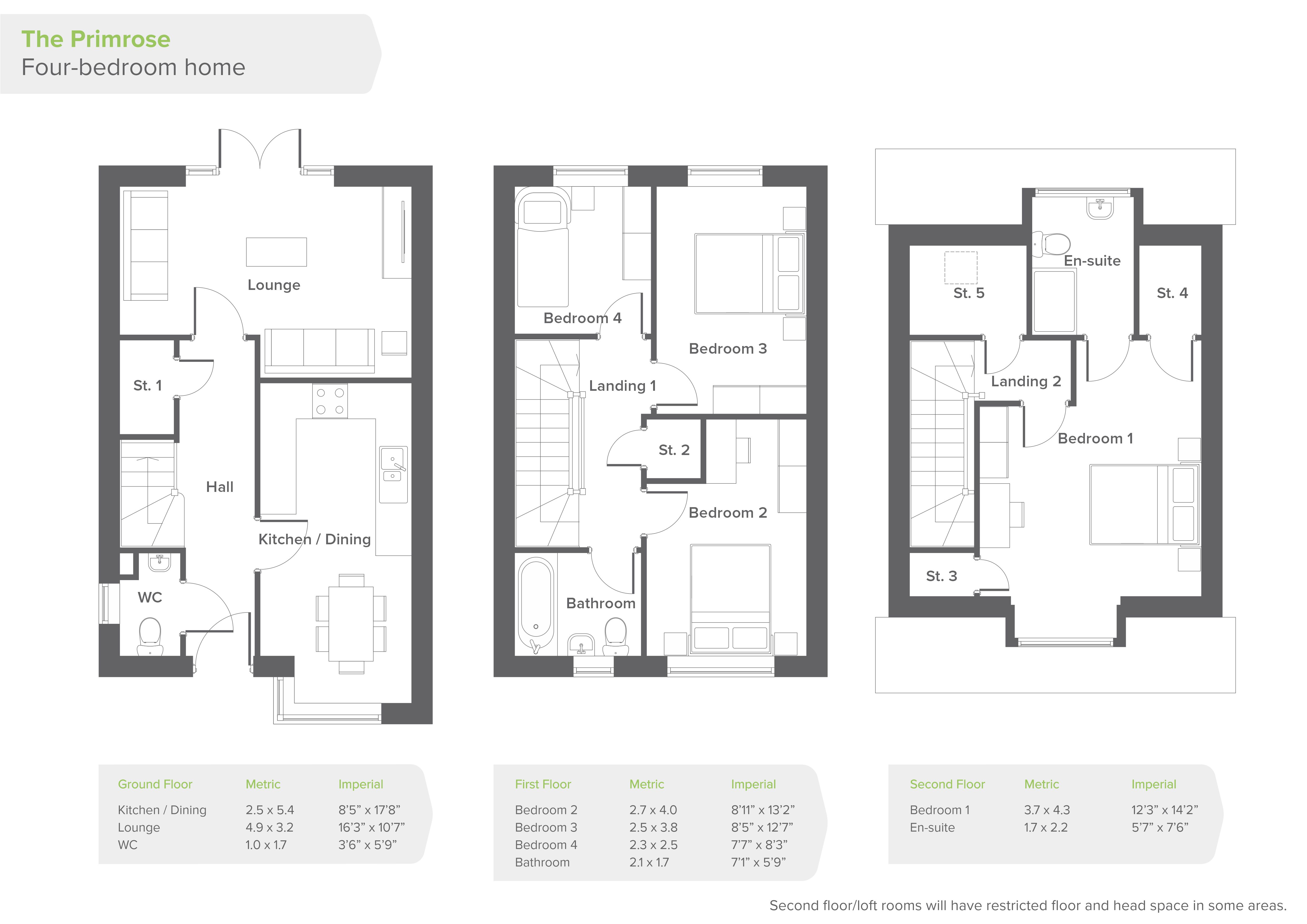4 bedroom house for sale
Plot 361, Hargreaves Road, CW9 7BL
Share percentage 40%, full price £395,000, £7,900 Min Deposit.
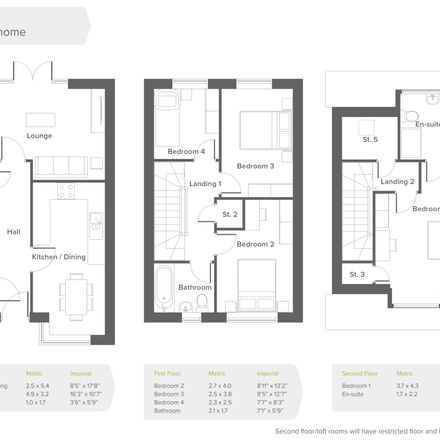

Share percentage 40%, full price £395,000, £7,900 Min Deposit
Monthly Cost: £1,416
Rent £543,
Service charge £15,
Mortgage £858*
Calculated using a representative rate of 4.78%
Calculate estimated monthly costs
You may be eligible for this property if:
- You have a gross household income of no more than £80,000 per annum.
- You are unable to purchase a suitable home to meet your housing needs on the open market.
- You do not already own a home or you will have sold your current home before you purchase or rent.
Summary
The Primrose is a stylish and spacious family home set over three floors.
Description
The Primrose Plot 361 is available through shared ownership:
40% shared ownership £158,000 remaining rent (60%) £543.13 pcm
50% shared ownership £197,500 remaining rent (50%) £452.60 pcm
75% shared ownership £296,250 remaining rent (25%) £226.30 pcm
Additional charges (per calendar month)
Service charge £15.00
Management fee £14.19
Buildings insurance £30.51
The Primrose is a stylish and spacious family home set over three floors.
The ground floor of this stylish new home features a separate lounge area and a kitchen/diner with vinyl flooring and filled with high-quality integrated appliances.
Access to the turfed rear garden is through a set of patio doors from the lounge, ideal for evenings spent entertaining family and friends! Plus, there is a handy downstairs W.C and plenty of storage space.
The first floor of The Primrose is made up of three bedrooms, two which are good-sized double bedrooms, and a sparkling 3-piece family bathroom containing a over-bath shower plus designer taps and tiling completes this floor.
The second floor of The primrose has a stunning master bedroom suite complete with an en-suite and lots of storage space.
With highly rated schools nearby, a vast array of retail opportunities on your doorstep and great transport links across the North West, if you’re looking to find your forever home, look no further than Orchard View.
Key Features
Detailed Specification
General:
Double glazing
Off street parking
Energy efficient appliances
Vinyl flooring to kitchen, bathroom, WC’s and en-suite
Patio doors to garden
EV charging points to all houses
Solar panels to all houses
Turfed front and rear gardens
Plastic storage box in the garden space (minimum sizes 120 (H), 80 (D), 140 (W)).
Kitchen:
Symphony cabinet and worktops
Electric oven and induction hob*
Cooker hood
Integrated fridge freezer
Integrated dishwasher
A rated combi boiler
LED downlighters.
Bathroom:
Contemporary three-piece bathroom suite
Heated towel rail
Porcelanosa tiles.
Living:
Telephone and broadband internet sockets
TV sockets.
*Induction hob applicable to outright sale and shared ownership properties. Rent to Buy properties benefit from a ceramic hob.
Communal:
All leaseholders are required to pay a fair and reasonable proportion of the repairs and maintenance of landscaped areas and communal facilities as detailed in the lease. Please note, this will include ad hoc payments for cleaning of lighting columns.
Landscaping Area
Refer to service charge breakdown.
Communal Facilities
Shared private drives, shared footpaths, unadopted lighting, lighting columns boundary treatments/railings or any additional facilities which the Landlord sees fit.
Particulars
Tenure: Leasehold
Lease Length: No lease length specified. Please contact provider.
Council Tax Band: Not specified
Property Downloads
Key Information Document Floor Plan BrochureVirtual Tour
Map
Material Information
Total rooms:
Furnished: Enquire with provider
Washing Machine: Enquire with provider
Dishwasher: Enquire with provider
Fridge/Freezer: Enquire with provider
Parking: Yes
Outside Space/Garden: n/a - Private Garden
Year property was built: Enquire with provider
Unit size: Enquire with provider
Accessible measures: Enquire with provider
Heating: Enquire with provider
Sewerage: Enquire with provider
Water: Enquire with provider
Electricity: Enquire with provider
Broadband: Enquire with provider
The ‘estimated total monthly cost’ for a Shared Ownership property consists of three separate elements added together: rent, service charge and mortgage.
- Rent: This is charged on the share you do not own and is usually payable to a housing association (rent is not generally payable on shared equity schemes).
- Service Charge: Covers maintenance and repairs for communal areas within your development.
- Mortgage: Share to Buy use a database of mortgage rates to work out the rate likely to be available for the deposit amount shown, and then generate an estimated monthly plan on a 25 year capital repayment basis.
NB: This mortgage estimate is not confirmation that you can obtain a mortgage and you will need to satisfy the requirements of the relevant mortgage lender. This is not a guarantee that in practice you would be able to apply for such a rate, nor is this a recommendation that the rate used would be the best product for you.
Share percentage 40%, full price £395,000, £7,900 Min Deposit. Calculated using a representative rate of 4.78%
