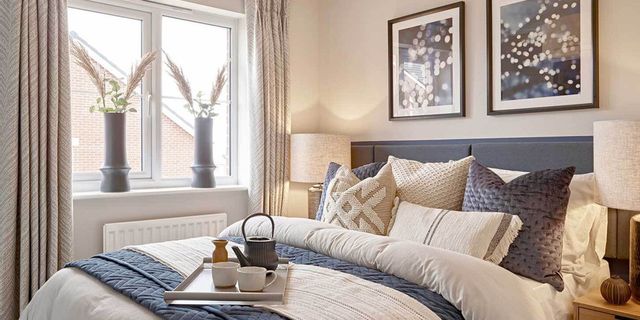2 bedroom house for sale
Vistry at Great Oldbury - Plot 281, GL10 3LR
Share percentage 25%, full price £265,000, £3,313 Min Deposit.


Share percentage 25%, full price £265,000, £3,313 Min Deposit.
Monthly Cost: £884
Rent £455,
Service charge £60,
Mortgage £369*
Calculated using a representative rate of 5.03%
Calculate estimated monthly costs
Summary
The Sandford two-bedroom home offers a practical layout with modern design and is perfect first-time buyers and couples looking to get onto the property ladder.
Description
The Sandford two-bedroom home offers a practical layout with modern design and is perfect first-time buyers and couples looking to get onto the property ladder.
Enter The Sandford through its welcoming hallway, leading to a wrap-around kitchen. The kitchen offers plenty of counter space and comes with integrated features. Back through the hallway is the heart of this home, an open-plan lounge-dining room, perfect for resting after long days and entertaining guests. The lounge-diner features French doors that lead to the rear turfed garden filling the room with plenty of natural light while creating the a seamless transition from indoor to outdoor living.
Useful storage and a a convenient guest cloakroom completes the downstairs.
Heading upstairs, you'll find a master bedroom spanning the width of this home, perfect for a cosy, restful night. A second double-bedroom or a similar size presents itself off the landing and can be used as a home office for remote workers, a nursery for little ones or a guest bedroom for friends and family.
Handy storage and a modern fitted kitchen completes the upstairs.
The Sandford also comes with a private turfed garden with patio and allocated parking for two cars.
Interested? Enquire now!
- Full house price: £265,00
- Minimum share of 40%
- 40% share value £106,000*
- 5% minimum deposit
- Service charge: £54.71
*Share prices and purchases can range between 25%-75%, the above 40% is an average purchase percentage. Terms and conditions apply, please ask for details. Prices correct at time of publication.
Disclaimer:
*Computer-generated images and photography are intended for illustrative purposes only and may not represent the actual fittings and furnishings at the development. Images are of typical elevations and may vary. Please speak to an advisor for more information.
Key Features
- Open-plan lounge-diner
- Wrap-around kitchen with integrated features
- French doors to rear garden
- Guest cloakroom
- Modern fitted bathroom
- Useful storage throughout
- Private turfed garden with patio
- Allocated parking
Particulars
Tenure: Leasehold
Lease Length: 990 years
Council Tax Band: Not specified
Property Downloads
Key Information Document Floor PlanMap
The ‘estimated total monthly cost’ for a Shared Ownership property consists of three separate elements added together: rent, service charge and mortgage.
- Rent: This is charged on the share you do not own and is usually payable to a housing association (rent is not generally payable on shared equity schemes).
- Service Charge: Covers maintenance and repairs for communal areas within your development.
- Mortgage: Share to Buy use a database of mortgage rates to work out the rate likely to be available for the deposit amount shown, and then generate an estimated monthly plan on a 25 year capital repayment basis.
NB: This mortgage estimate is not confirmation that you can obtain a mortgage and you will need to satisfy the requirements of the relevant mortgage lender. This is not a guarantee that in practice you would be able to apply for such a rate, nor is this a recommendation that the rate used would be the best product for you.
Share percentage 25%, full price £265,000, £3,313 Min Deposit. Calculated using a representative rate of 5.03%
Bromford
















