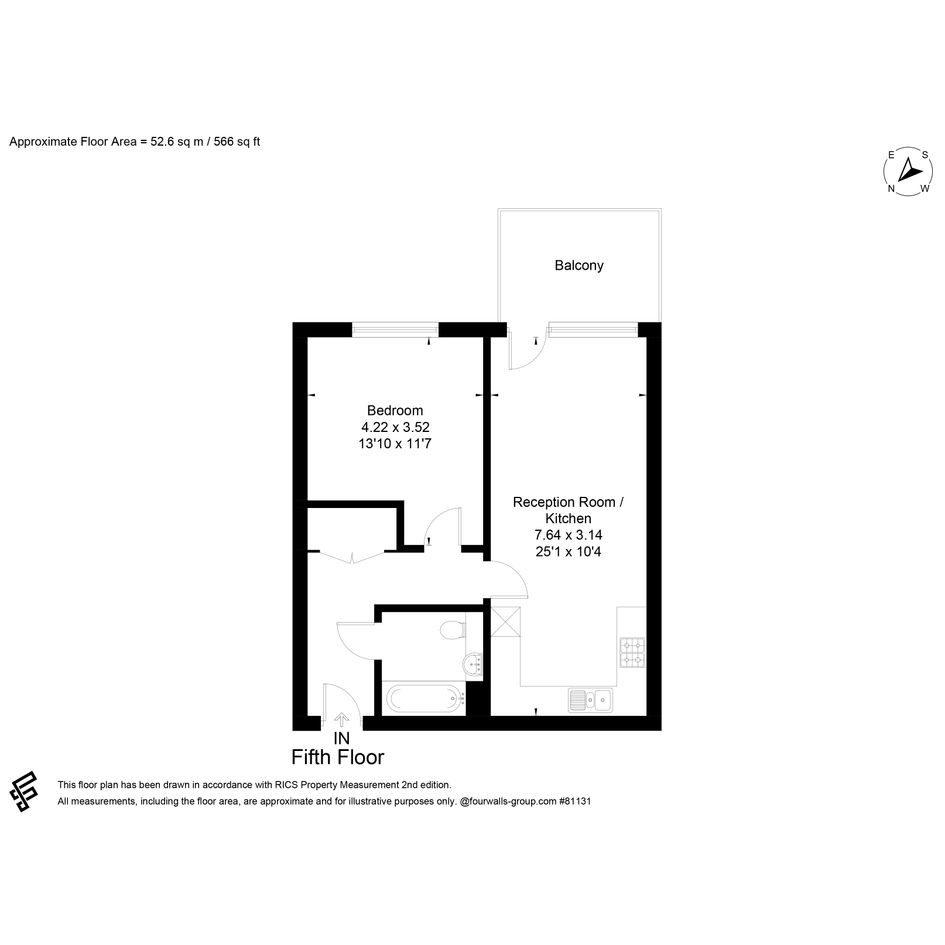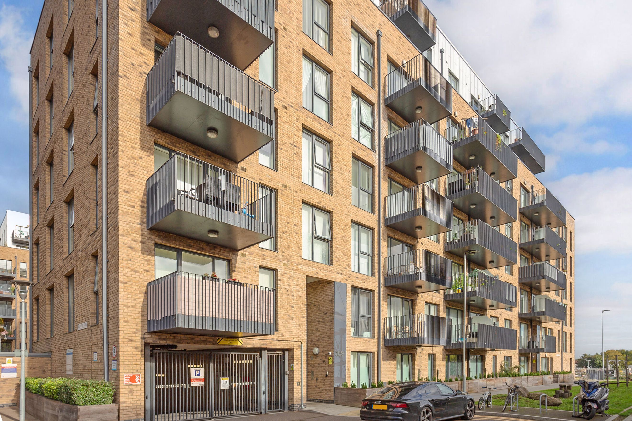
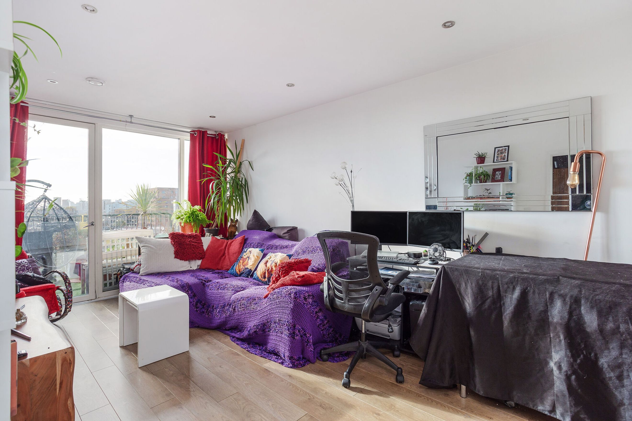
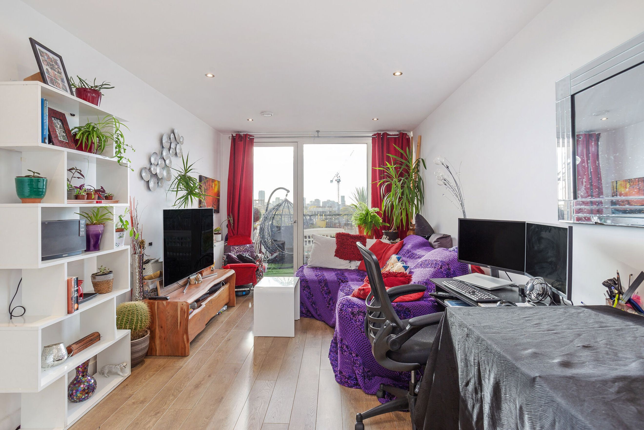
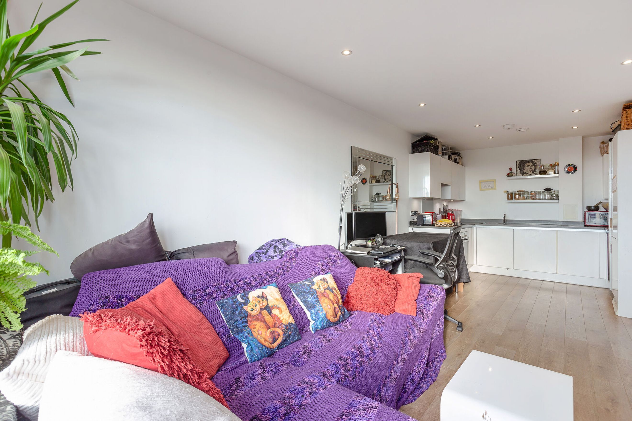
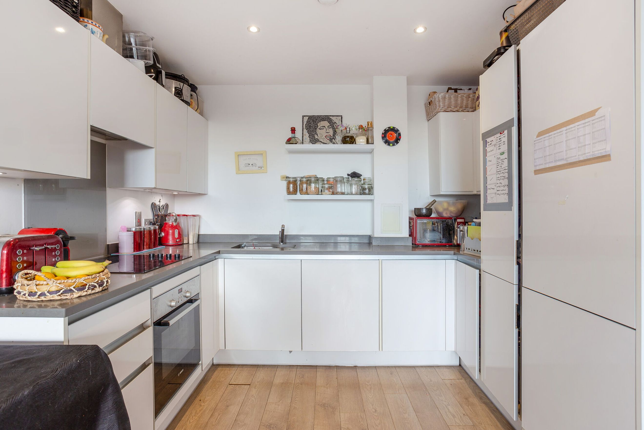
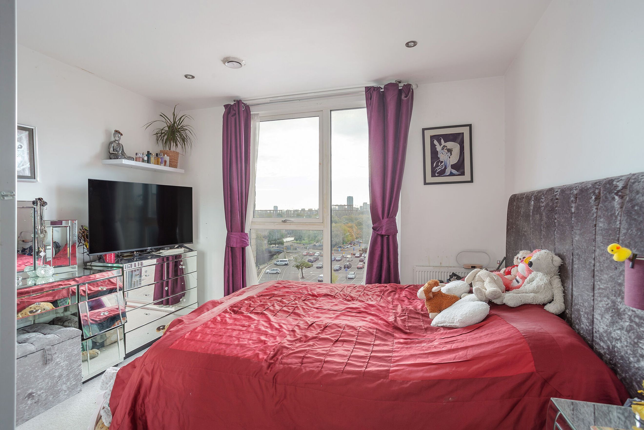
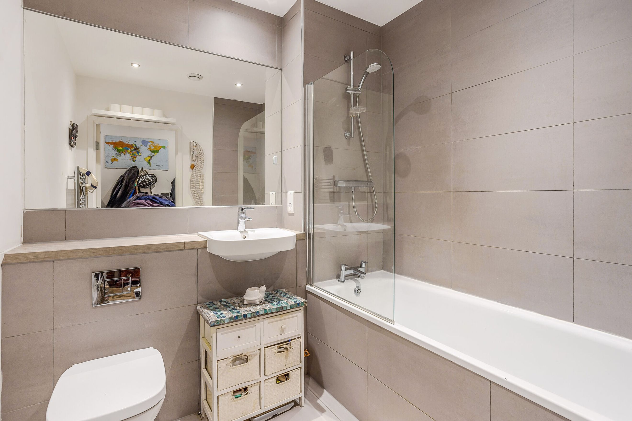
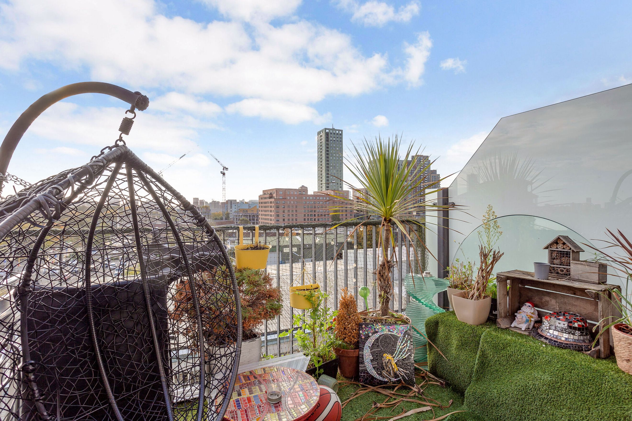
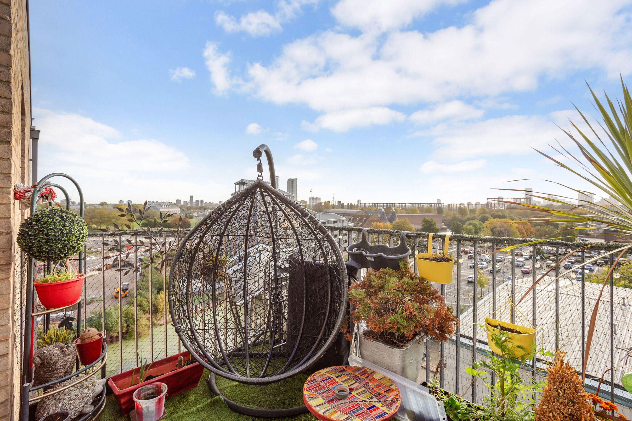
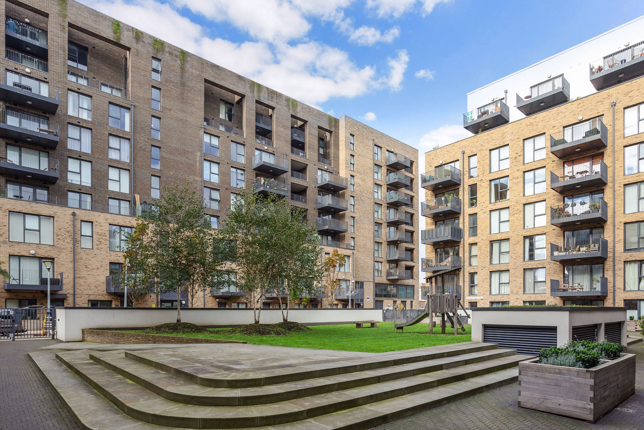
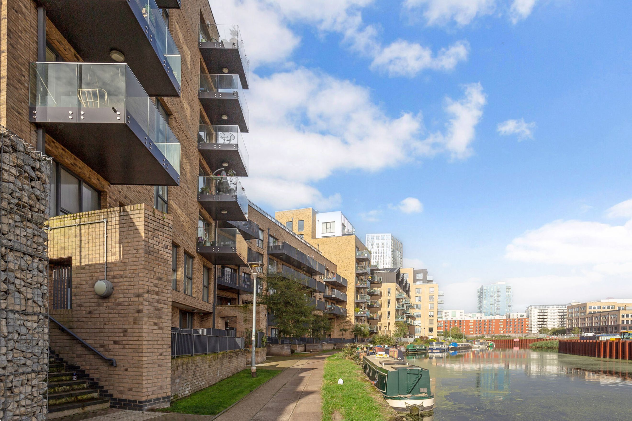
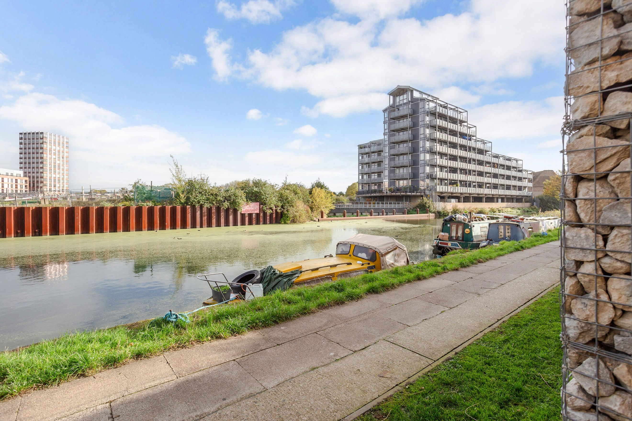
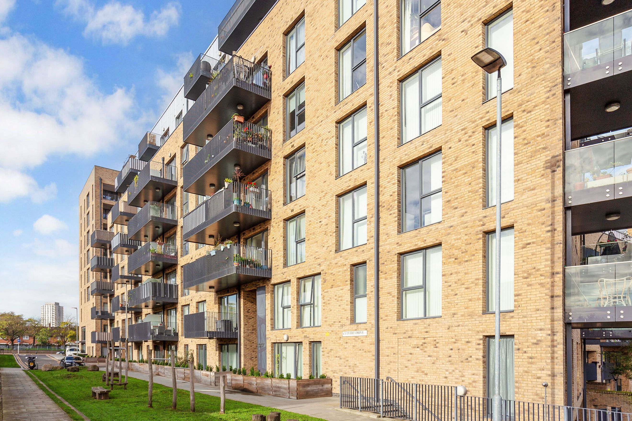
£119,000

Lovely 1 Bedroom Apartment in Bromley-by-Bow
You may be eligible for this property if:
- You have a gross household income of no more than £90,000 per annum.
- You are unable to purchase a suitable home to meet your housing needs on the open market.
- You do not already own a home or you will have sold your current home before you purchase or rent.
Southern Housing are thrilled to be able to present the opportunity to purchase this lovely, modern 1-bedroom flat in Bromely-by-Bow, Tower Hamlets. Positioned along the River Lea canal, you'll find amazing views across the day - placed within an highly urban area of London with great green space.
Once entering your new 5th floor apartment - you'll get a great feeling of the space provided in the hallways, opposite the main door the property provides a large storage cupboard offering a great amount of tuck-away room; ensuring that the property keeps its provided space. Navigating through the property, on your left you'll find the spacious double-bedroom, providing ample space for a large bed, TV stand/set-up and a number of additional storage units keeping the floorspace as clear as possible. The property provides ideal space for an active person or couple, looking to have the provided space for their belongings and being surrounded by a number of local amenities and opportunities to spend a night in town. The open plan kitchen/living area provide a great space where you could look to feature a large sofa, table+chairs with extra space to possibly hold a work from home set up. The balcony is the conjoining element that really makes this property shine with great views of you new local environment - giving you that feeling of living in one of the worlds major cities, still retaining its green charms with Bromley Recreational Ground and views of London's high rise buildings all-in-one picture.
The property is placed only moments away from Bromley-by-Bow Tube Station offering amazing links along the District and Hammersmith & City lines - connecting you to great locations like Barking, Upminster, Richmond and more. Devons Road DLR Station is almost on your door step offering additional travel links to Stratford, Canary Wharf and Lewisham ensuring that you're able to reach every corner of one of the worlds most toured cities. A large Tesco Superstore is only moment away from your new home ensuring that all of your grocery needs are met - Lidl is 20 minutes away in the car to also provide another great option. Westfield's - Stratford, one of Londons largest shopping centres showcasing some of the worlds most sought-brands and high street shopping locations is a 15 minute drive away from your new home.
Full Price: £340,000
Share 35%
Share £119,000
Rent: £792.93pcm
Service Charge: 195.05pcm
Lease Remaining: 114 Years
Council Tax Band: D
EPC: B
You can add locations as 'My Places' and save them to your account. These are locations you wish to commute to and from, and you can specify the maximum time of the commute and by which transport method.
