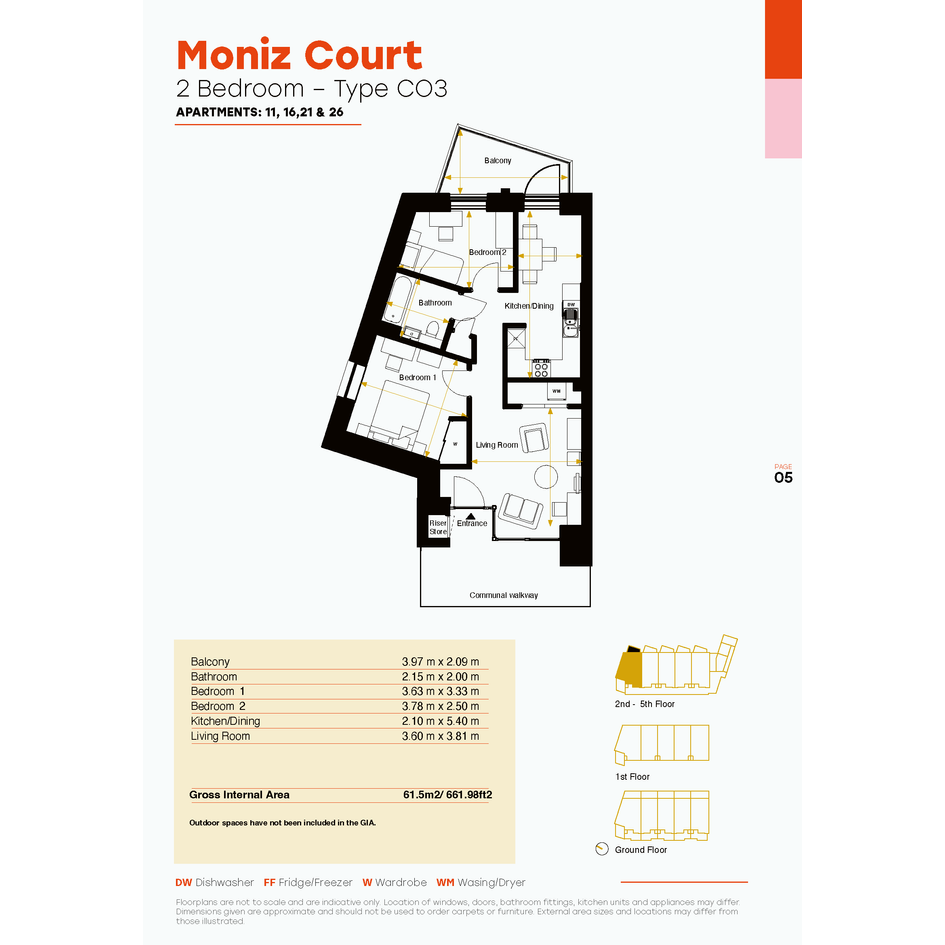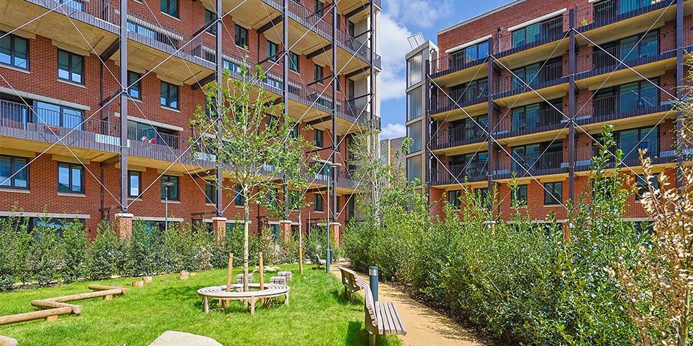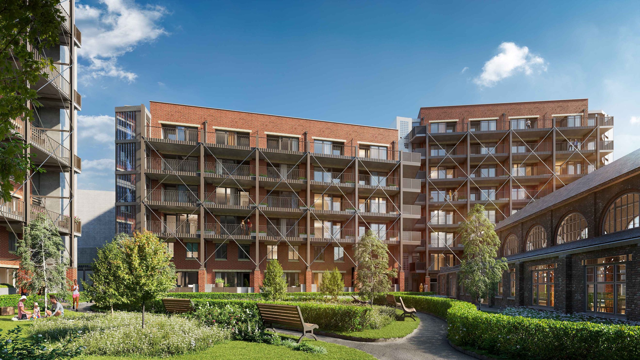
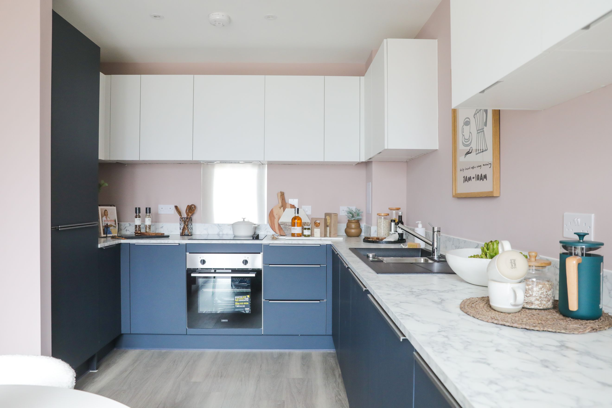
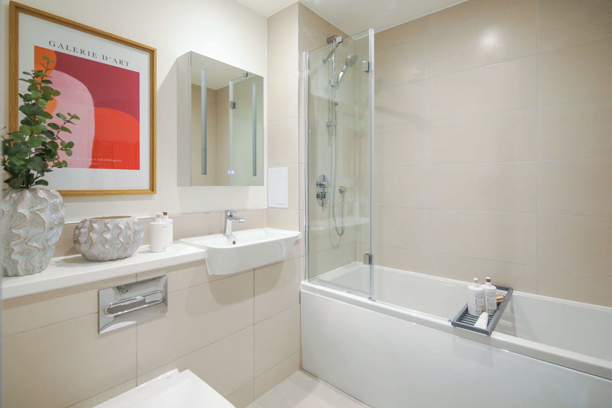
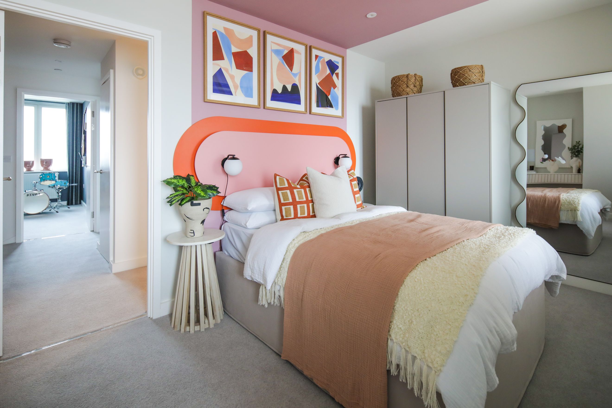
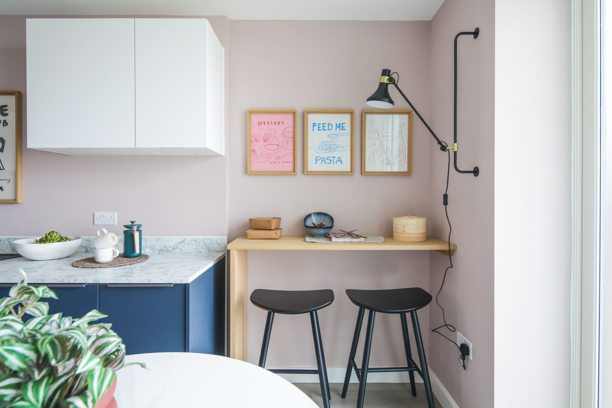
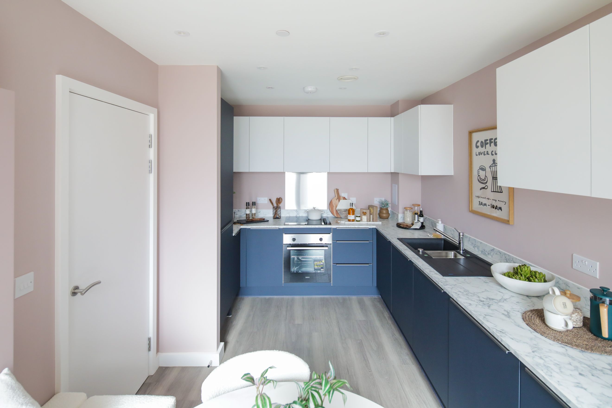
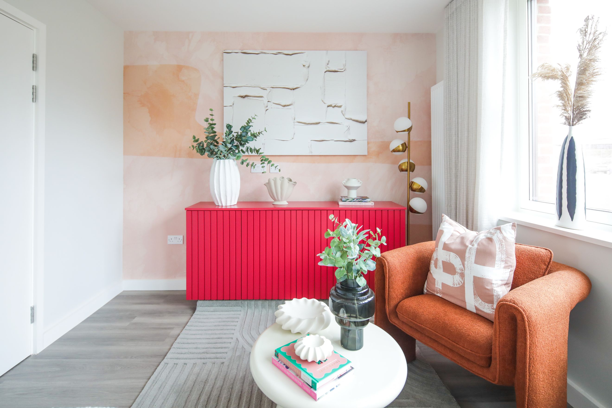
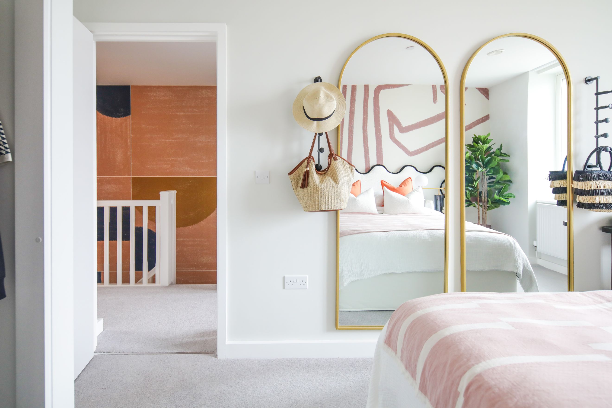
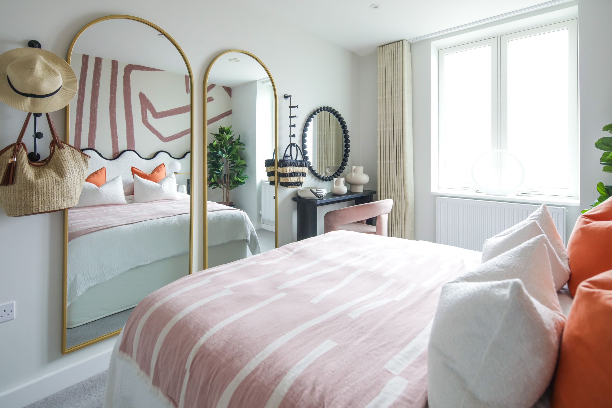
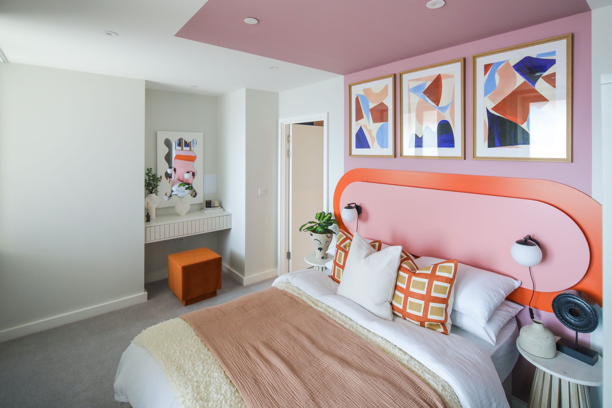
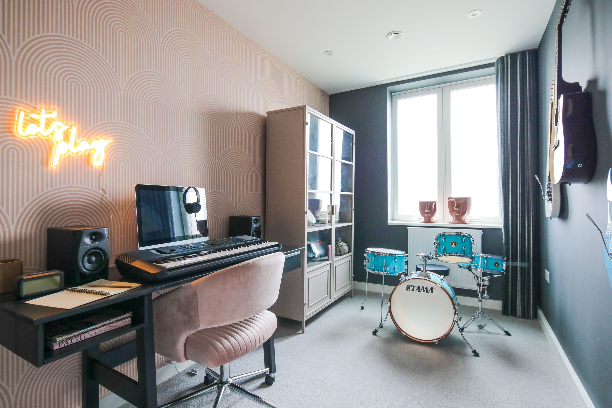
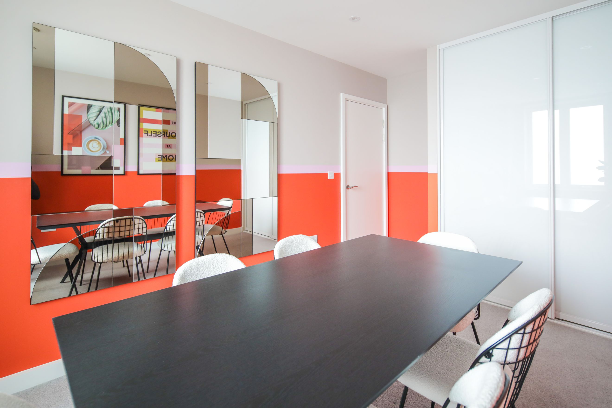
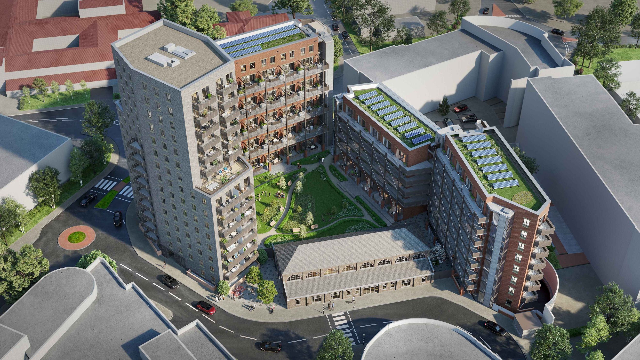
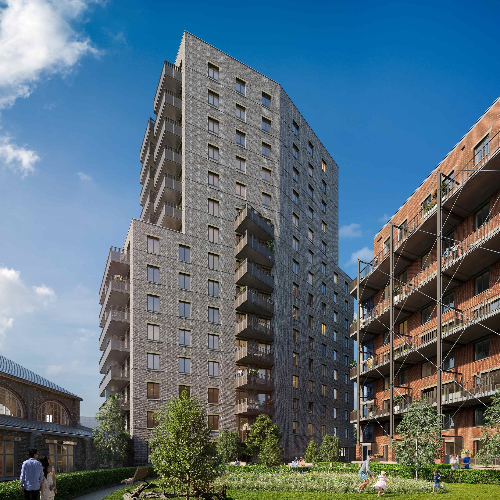
£100,000

A lovely new two bedroom apartment in Park Royal now available for Shared Ownership!
You may be eligible for this property if:
- You have a gross household income of no more than £90,000 per annum.
- You are unable to purchase a suitable home to meet your housing needs on the open market.
- You do not already own a home or you will have sold your current home before you purchase or rent.
This lovely new two bedroom apartment enjoys spacious open-plan living and dining areas featuring premium flooring and kitchen in on-trend indigo and white. Chic floor-to-ceiling windows onto balcony, provide plenty of light. The bedrooms include plush grey wool-mix carpets, and stylish sliding wardrobe in the main bedroom. The bathroom is also designed to ensure every element of your new pad is perfect.
Register your interest today!
The Restorey’s convenient location in zone 3, has excellent connectivity. With access to cycle paths along the canal into London, a nearby bus stop and plenty of London underground station options, you can get around quickly, easily, and sustainably.
Park Royal station is approximately 20 minute’s walk away (even quicker by bike) and provides access to King’s Cross St Pancras. West Acton Station is a little further on and has services to Bond Street, Holborn, Tottenham Court Road, and London Liverpool Street.
This is a car free development with no parking.
You can add locations as 'My Places' and save them to your account. These are locations you wish to commute to and from, and you can specify the maximum time of the commute and by which transport method.
