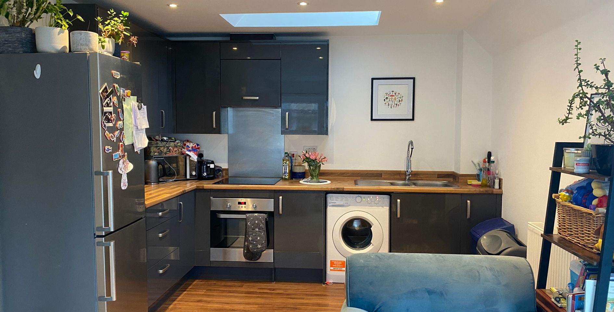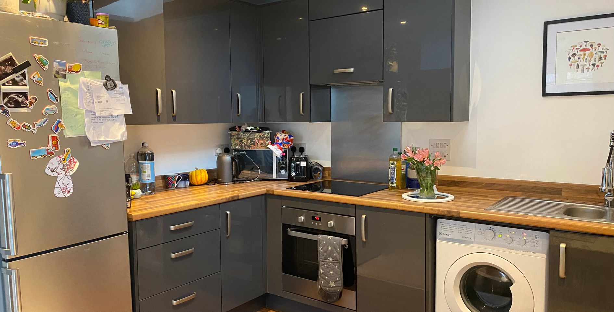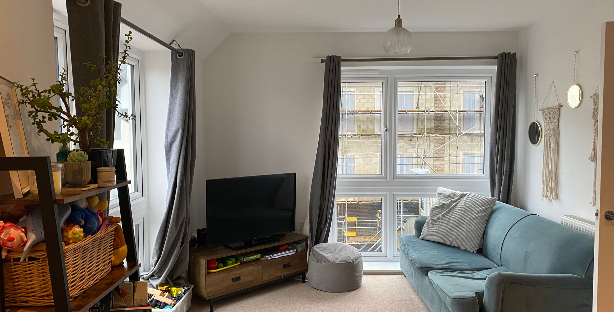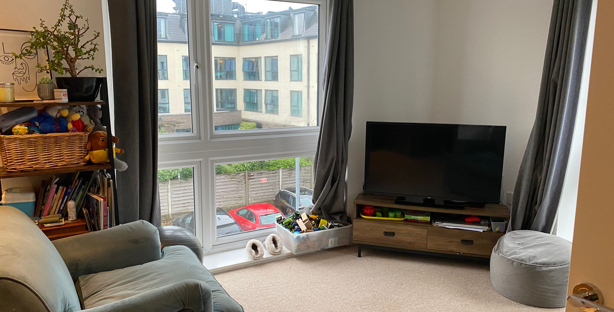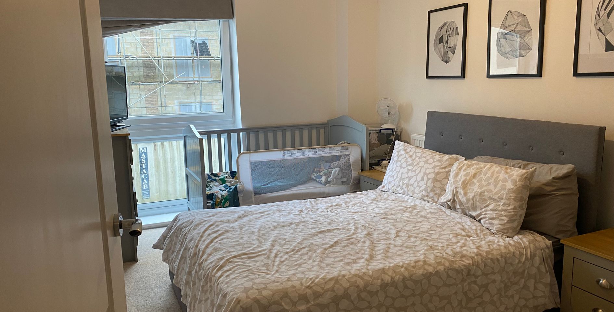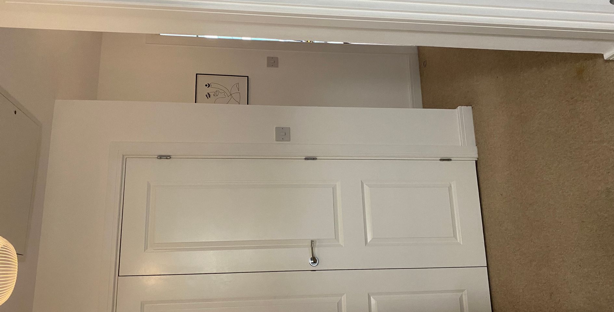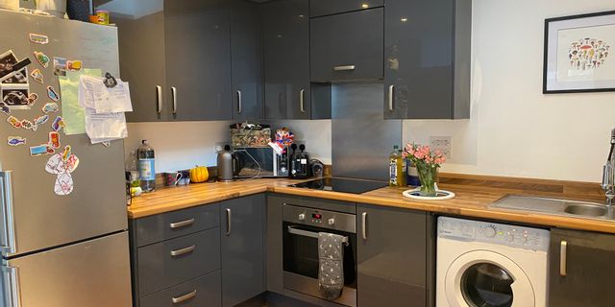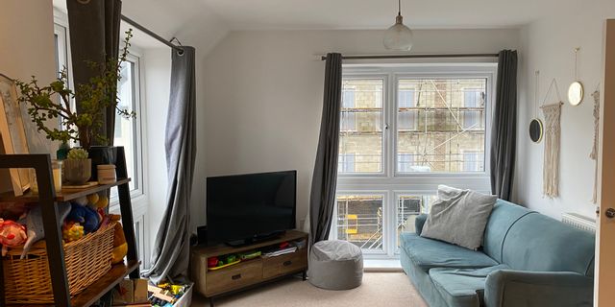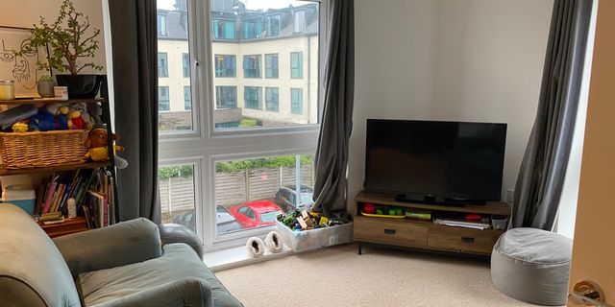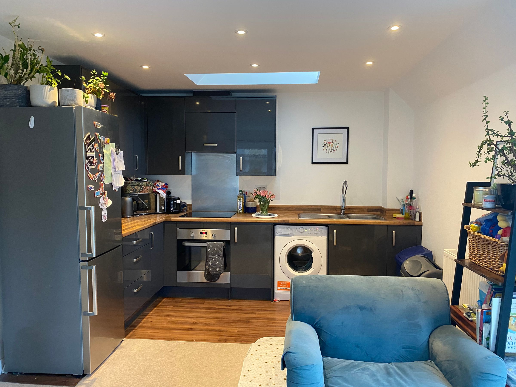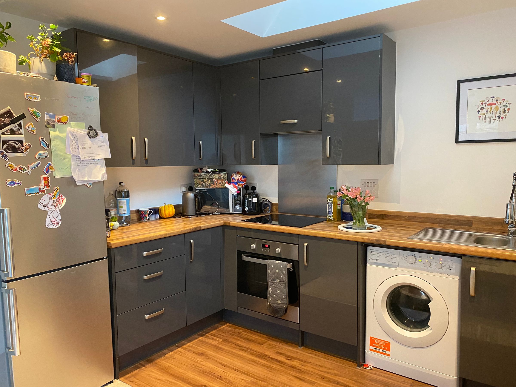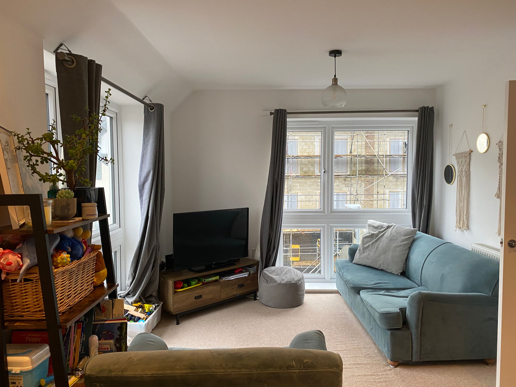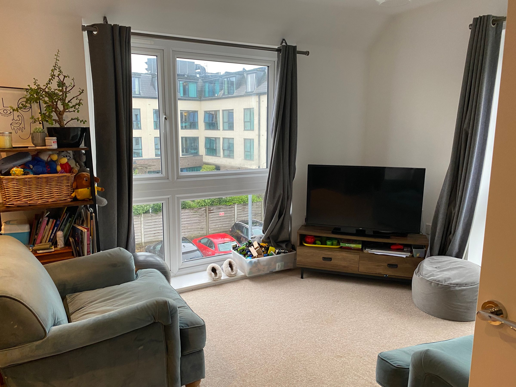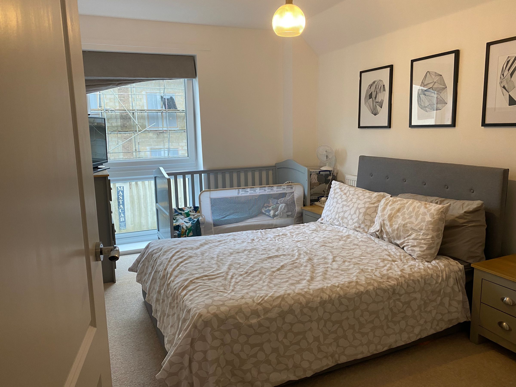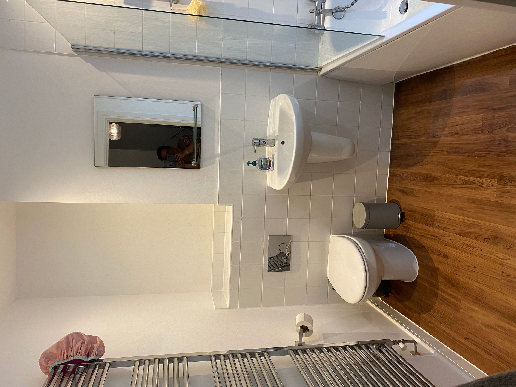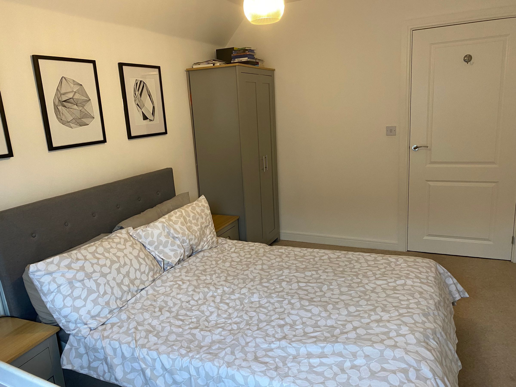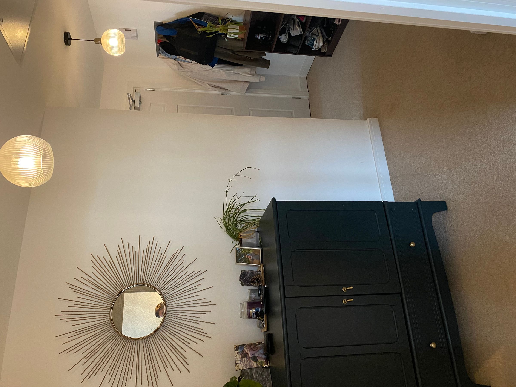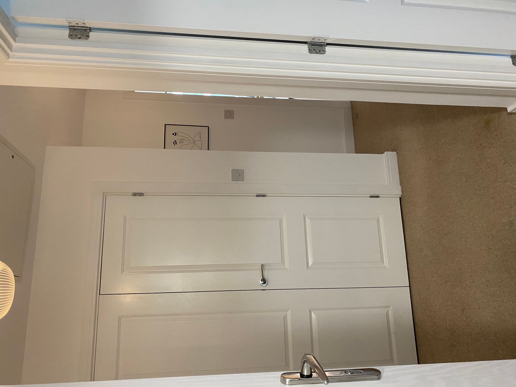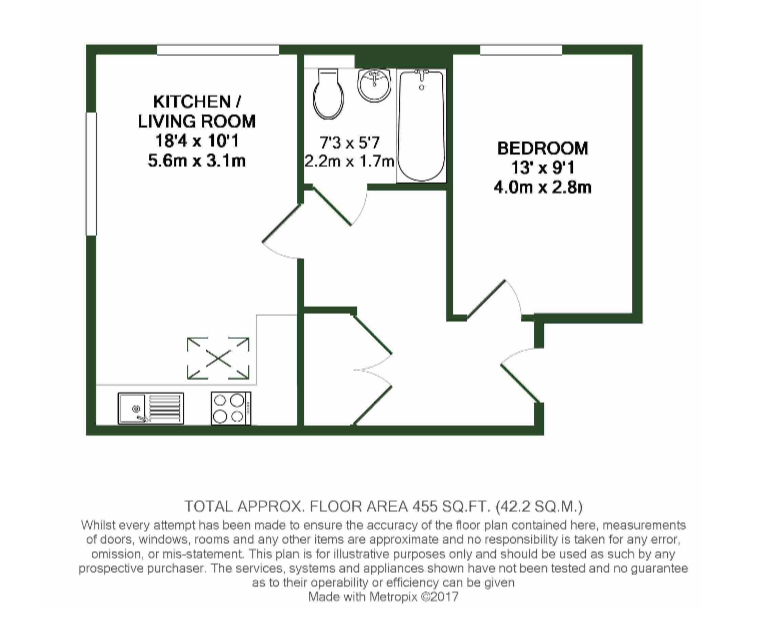1 bedroom apartment for sale
6 Salix House, 24 Foster Way Folkestone, CT20 2TT
Share percentage 40%, full price £175,000, £3,500 Min Deposit.
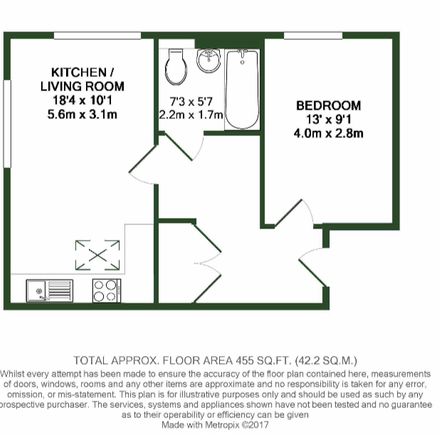

Share percentage 40%, full price £175,000, £3,500 Min Deposit.
Monthly Cost: £843
Rent £269,
Service charge £184,
Mortgage £390*
Calculated using a representative rate of 5.03%
Calculate estimated monthly costs
Summary
1 Bed Apartment in Popular Area of Folkestone
Description
Beautifully presented 1 bedroom, Second floor apartment. Neutrally decorated throughout. Open plan kitchen / Lounge / Diner - the kitchen comprises of modern grey gloss units with a wood effect worktop and stainless-steel backsplash to the hob area, the flooring is a wood effect laminate.
There is an integrated oven, hob and extractor.
The open plan living area is bright and airy with large windows and neutral carpeting, and has space for a small table and chairs. 1 double bedroom, and a family bathroom - white suite with shower over bath configuration.
Hallway with space for coat and shoe storage.
The block that the apartment is situated in is in good condition throughout and is only 7 years old.
With 1 allocated parking space and off street parking available this apartment has everything you could need. Additionally there is a communal garden space available to use and a communal outside storage space for bicycles etc.
There is a good energy rating and energy efficiency at this property which only adds to the charm of this lovely apartment.
In terms of the area, the West End Quarter is one of the most popular in Folkestone with it being very close to Folkestone West train station and easy access to Folkestone Town Centre with a wide range of shops and amenities. This property is within walking distance of Folkestone town centre and the seafront. Folkestone Central HS2 station is within walking distance meaning access to London in under 52 minutes. Local bus routes are also available between Dover and Hastings. Additionally, the property is close to sought after schools such as Sandgate Primary School, Folkestone School for Girls and the Harvey Grammar for Boys.
Please note: We are aware that service charges will increase from 1st April 2025 due primarily to increased buildings Insurance costs across all TCH shared ownership properties.
Key Features
Kitchen
Modern grey gloss kitchen units with wood effect laminate worktop
Integrated oven / hob and extractor
Wood effect laminate flooring
Skylight
Living and Bedroom
Open plan living space with dual aspect large windows
Carpets
Good size double bedroom
Interior & Decoration
Well presented and neutrally decorated throughout
Built in storage in hallway
Flooring throughout
Bathroom
Family bathroom with shower over bath with glass shower screen
Heated towel rail
Mirror
Exterior
Allocated parking
Communal gardens
Secure door entry system
Particulars
Tenure: Leasehold
Lease Length: 118 years
Council Tax Band: B
Property Downloads
Key Information Document Floor Plan Brochure Energy CertificateMap
Material Information
Total rooms:
Furnished: Enquire with provider
Washing Machine: Enquire with provider
Dishwasher: Enquire with provider
Fridge/Freezer: Enquire with provider
Parking: Yes
Outside Space/Garden: n/a - Communal Garden
Year property was built: Enquire with provider
Unit size: Enquire with provider
Accessible measures: Enquire with provider
Heating: Enquire with provider
Sewerage: Enquire with provider
Water: Enquire with provider
Electricity: Enquire with provider
Broadband: Enquire with provider
The ‘estimated total monthly cost’ for a Shared Ownership property consists of three separate elements added together: rent, service charge and mortgage.
- Rent: This is charged on the share you do not own and is usually payable to a housing association (rent is not generally payable on shared equity schemes).
- Service Charge: Covers maintenance and repairs for communal areas within your development.
- Mortgage: Share to Buy use a database of mortgage rates to work out the rate likely to be available for the deposit amount shown, and then generate an estimated monthly plan on a 25 year capital repayment basis.
NB: This mortgage estimate is not confirmation that you can obtain a mortgage and you will need to satisfy the requirements of the relevant mortgage lender. This is not a guarantee that in practice you would be able to apply for such a rate, nor is this a recommendation that the rate used would be the best product for you.
Share percentage 40%, full price £175,000, £3,500 Min Deposit. Calculated using a representative rate of 5.03%
