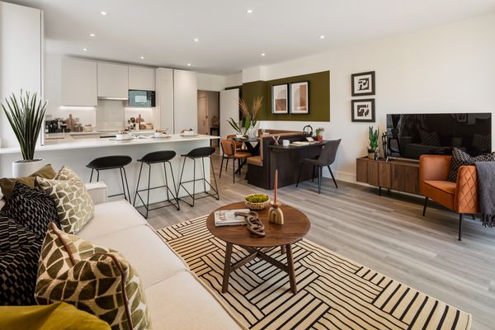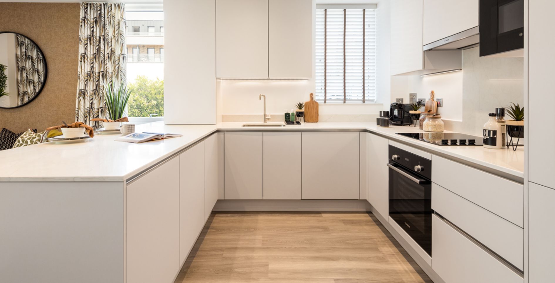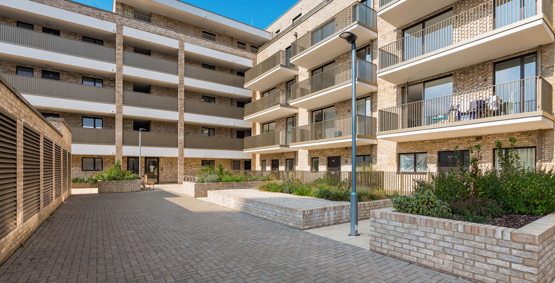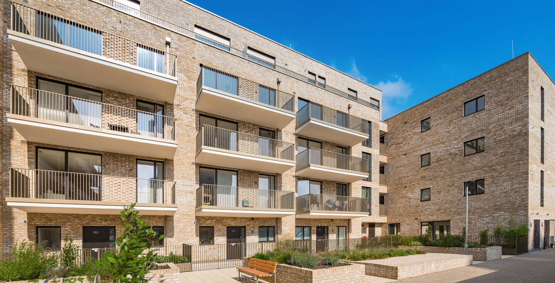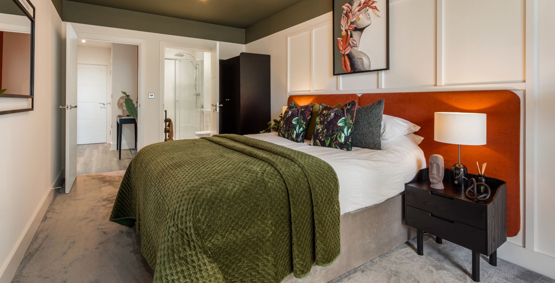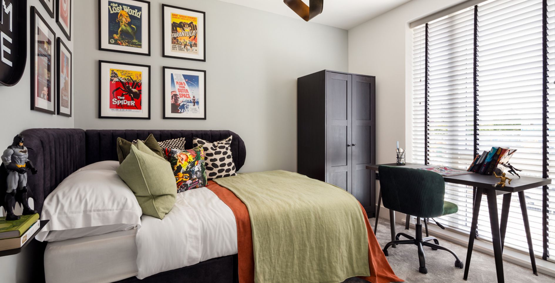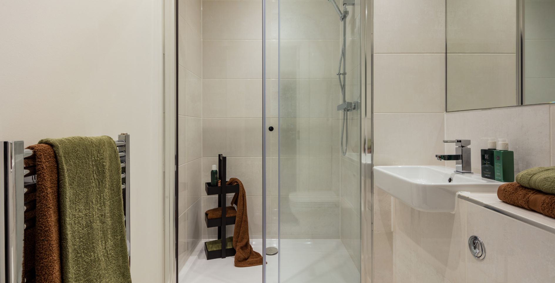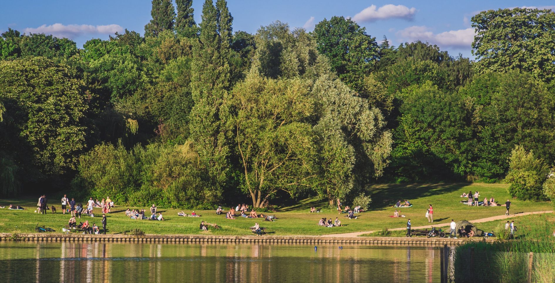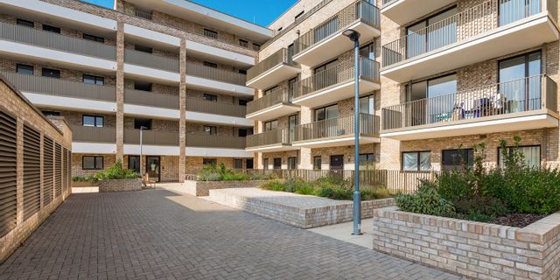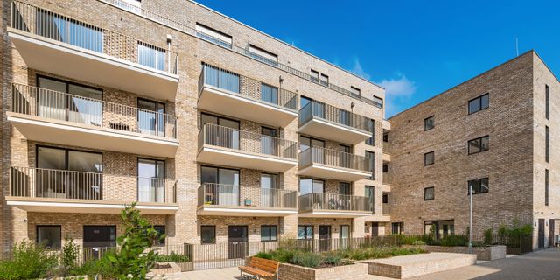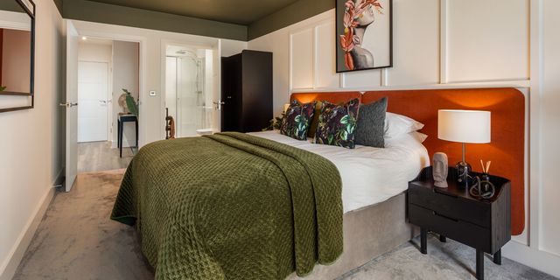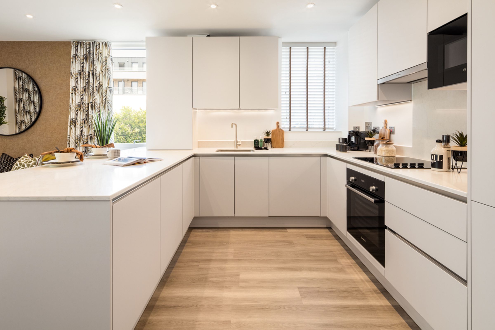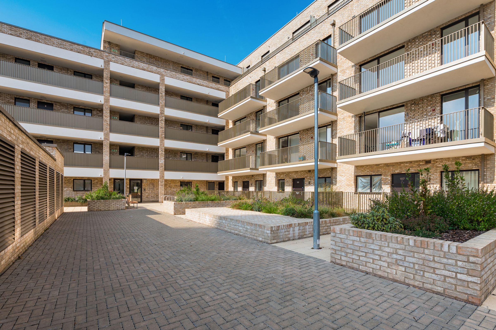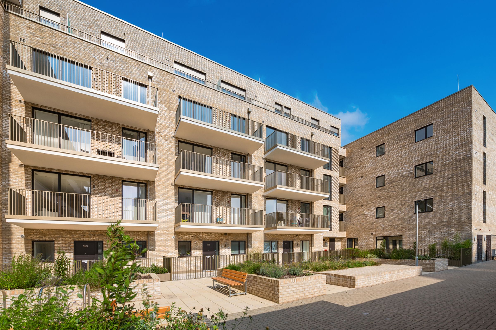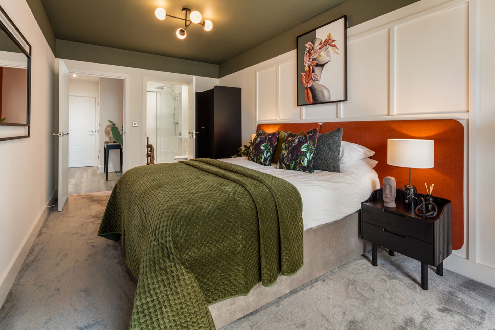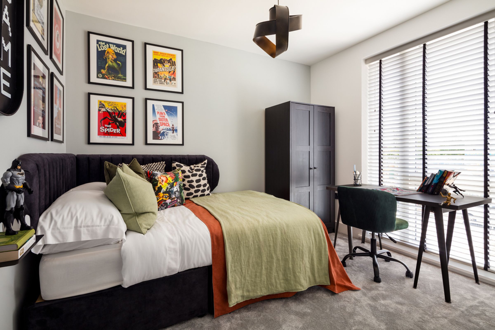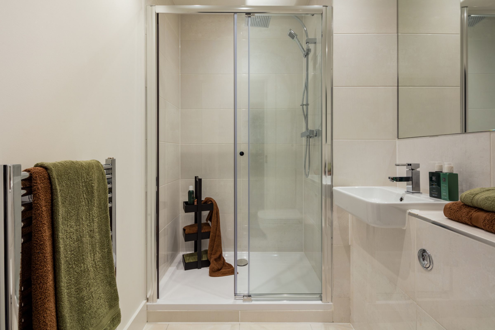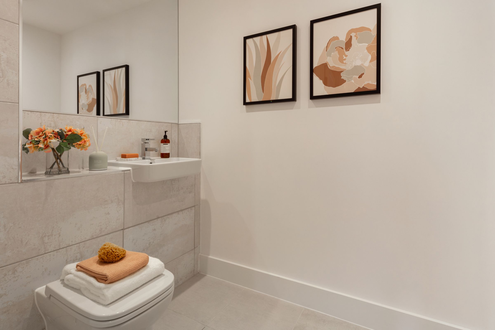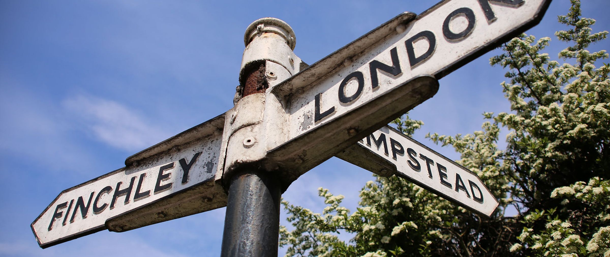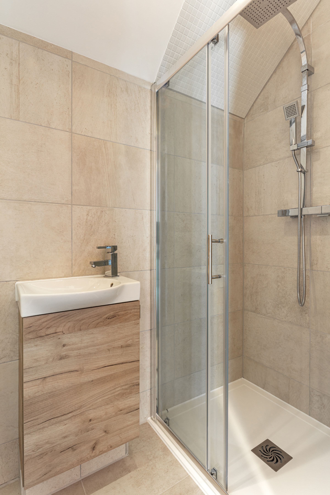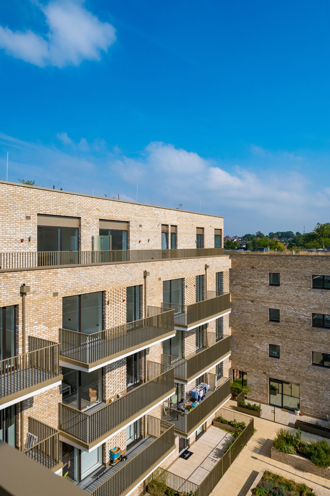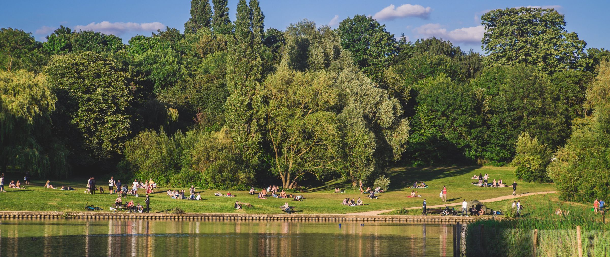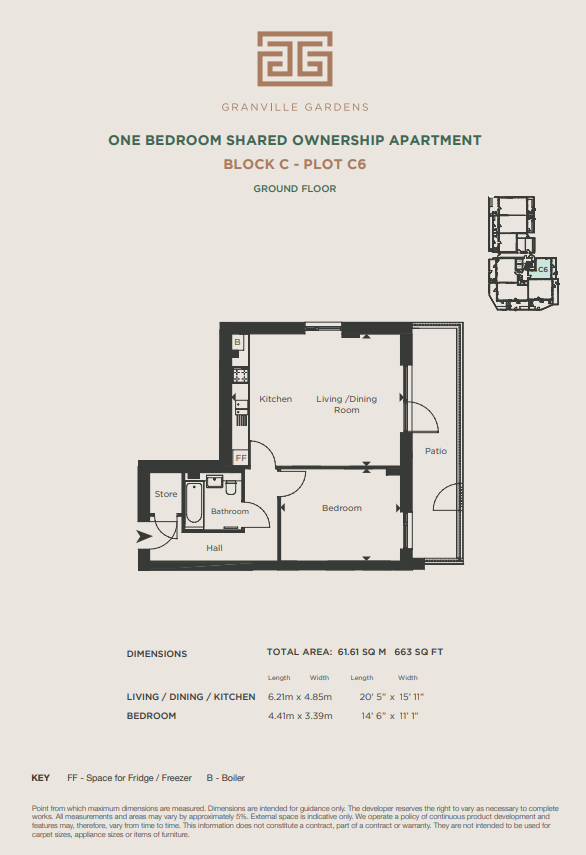1 bedroom apartment for sale
99 Granville Road, London, NW2 2LR
Share percentage 25%, full price £430,000, £10,750 Min Deposit.
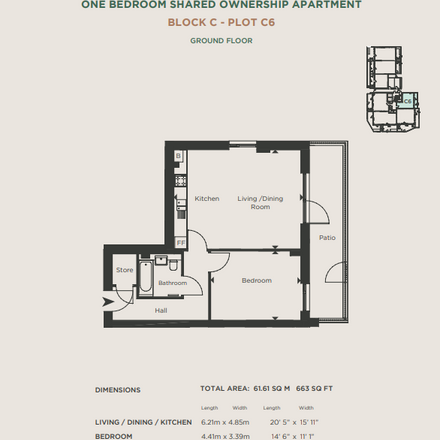

Share percentage 25%, full price £430,000, £10,750 Min Deposit
Monthly Cost: £1,399
Rent £739,
Service charge £117,
Mortgage £543*
Calculated using a representative rate of 4.59%
Calculate estimated monthly costs
Summary
A spacious 1 bed, ground floor apartment with private patio area. ONLY 25 MINUTES FROM CENTRAL LONDON.
Description
Granville Gardens
1 & 2 bed apartments
An 624 Sq.ft ground floor apartment, with open plan kitchen, living room & dining room.
Opportunities like Granville Gardens don't come along very often, all homes feature a stunning specification, sensational contemporary architecture all set within beautifully landscaped gardens for all to enjoy.
The appeal to every home is enhanced by being designed to maximise the space and light. Featuring a stunning specification including fully fitted Brandt gloss kitchens, stylish amtico flooring and porcelanosa floor and wall tiles to your bathrooms and en-suites.
As much thought has gone into the space outside of every home as has gone into inside. There are beautiful communal gardens to enjoy and socialise with neighbours and friends, however, every home also features its own private space, you can relax on your balcony, terrace or garden.
The haven of peace you've been looking for that's only 25 mins from Central London.
A hidden gem tucked away from the hustle and bustle, one of the biggest attractions of Granville Gardens is that you won't have to wait for a community spirit to grow- it's right here waiting on your doorstep, with an abundance of open spaces to relax with family and friends. Everything you need to live a full and fulfilling lie is all around you.
Location
- Step out of your new home, and you can be in the thriving and richly diverse neighbourhoods of Golders Green and Hampstead Heath before you know it.
- Locally you are spoilt for choice for places to eat with fantastic restaurants including the family friendly italian Pizaza or Soyo for a taste of the Mediterranean.
- Head to nearby Brent Cross to satisfy all your retail therapy cravings, featuring designer and high street stores.
- For a walk and to take in the fresh air, grab a coffee from Rea's Place in Childs Hill Park, just moments from Granville Gardens. Or head a little further afield for the stunning Hill Gardens and Pergola in Golders Hill Park, or why not take a dip in the bathing ponds in Hampstead Heath!
Transport
- Back into the city or out further afield: wherever you need to get to, your choice of public transport will get you there.
- Golders Green tube station (Zone 3) is just a short walk or bus journey away, with excellent links to the city via the Northern Line. You can reach Euston in just 22 minutes, Kings Cross 23 minutes or London Waterloo in just 30 minutes.
- Cricklewood mainline station is also close by and provides frequent services - with trains between Wimbledon and St Albans, Moorgate and Luton.
- If you would prefer to take the bus, you are spoilt for choice with around 20 buses every hour taking you into the city and beyond.
BOOK YOUR VIEWING TODAY
Key Features
- Close to Golders Green and Hampstead Heath
- Only 25 minutes from Central London
- Beautifully landscaped gardens
- All homes feature a stunning specification
- BOOK YOUR VIEWING TODAY
Particulars
Tenure: Leasehold
Lease Length: 125 years
Council Tax Band: Not specified
Property Downloads
Floor Plan BrochureVideo Tour
Map
Material Information
Total rooms:
Furnished: Enquire with provider
Washing Machine: Enquire with provider
Dishwasher: Enquire with provider
Fridge/Freezer: Enquire with provider
Parking: n/a
Outside Space/Garden: n/a - Private Balcony
Year property was built: Enquire with provider
Unit size: Enquire with provider
Accessible measures: Enquire with provider
Heating: Enquire with provider
Sewerage: Enquire with provider
Water: Enquire with provider
Electricity: Enquire with provider
Broadband: Enquire with provider
The ‘estimated total monthly cost’ for a Shared Ownership property consists of three separate elements added together: rent, service charge and mortgage.
- Rent: This is charged on the share you do not own and is usually payable to a housing association (rent is not generally payable on shared equity schemes).
- Service Charge: Covers maintenance and repairs for communal areas within your development.
- Mortgage: Share to Buy use a database of mortgage rates to work out the rate likely to be available for the deposit amount shown, and then generate an estimated monthly plan on a 25 year capital repayment basis.
NB: This mortgage estimate is not confirmation that you can obtain a mortgage and you will need to satisfy the requirements of the relevant mortgage lender. This is not a guarantee that in practice you would be able to apply for such a rate, nor is this a recommendation that the rate used would be the best product for you.
Share percentage 25%, full price £430,000, £10,750 Min Deposit. Calculated using a representative rate of 4.59%
