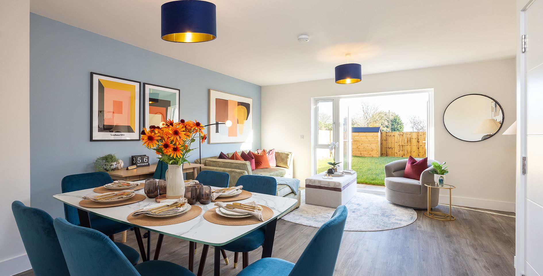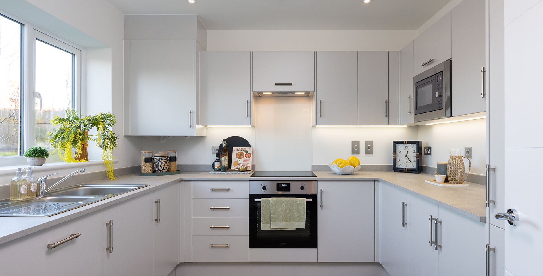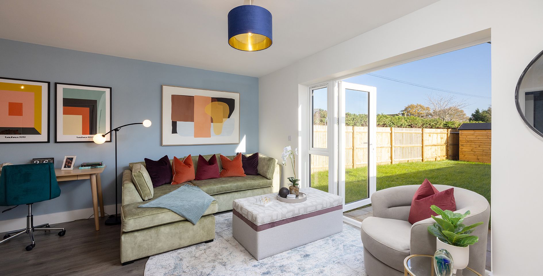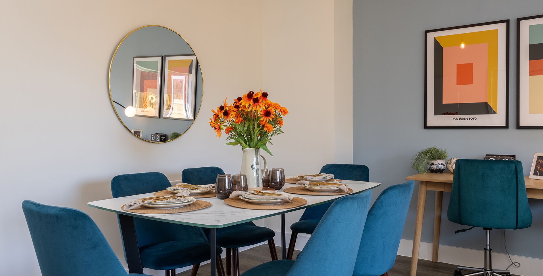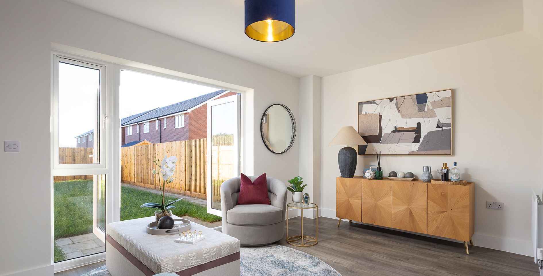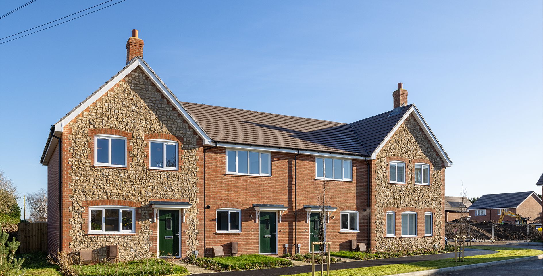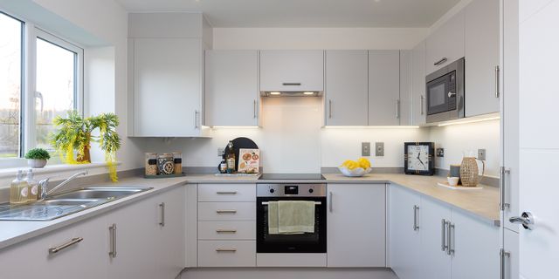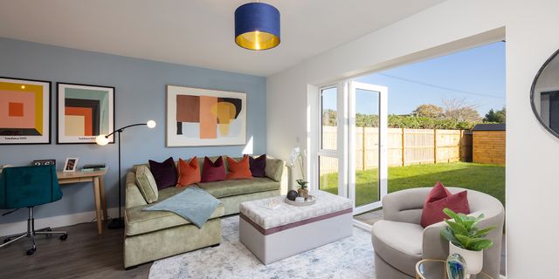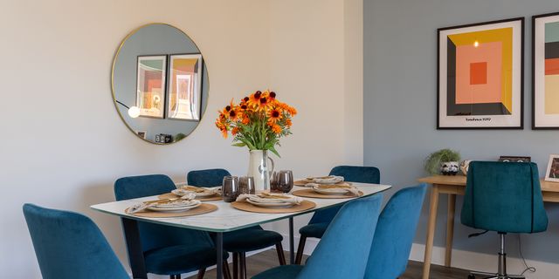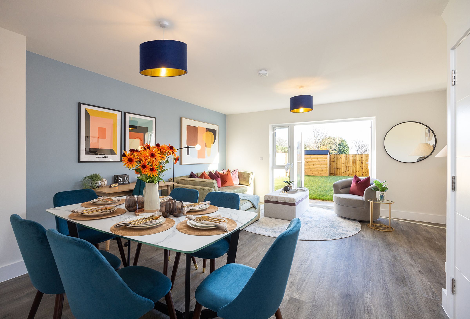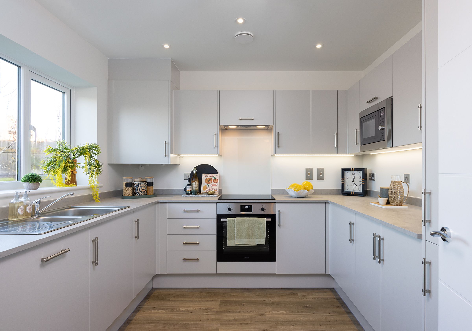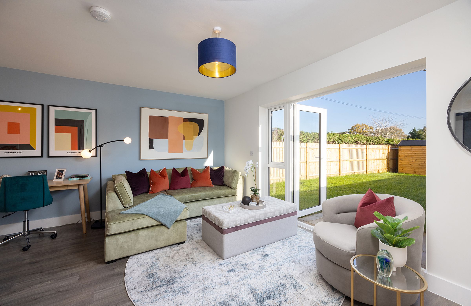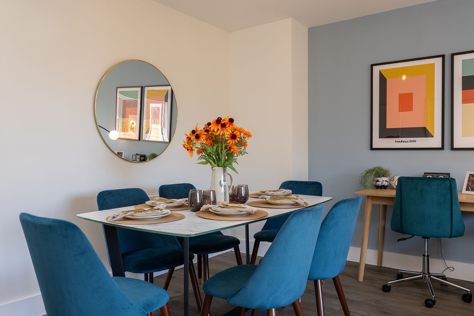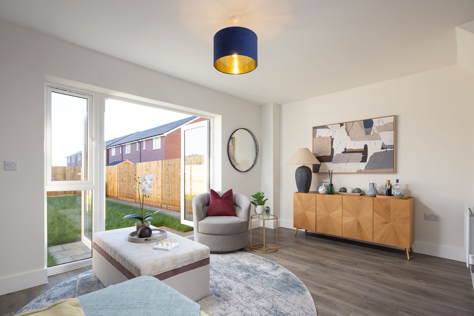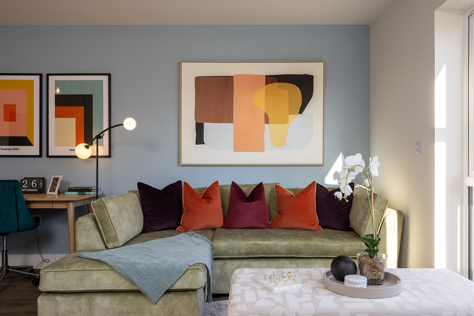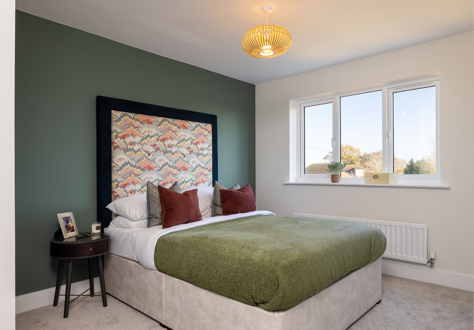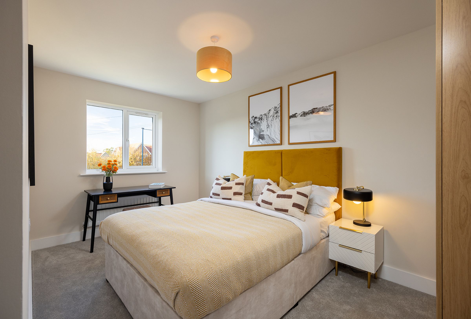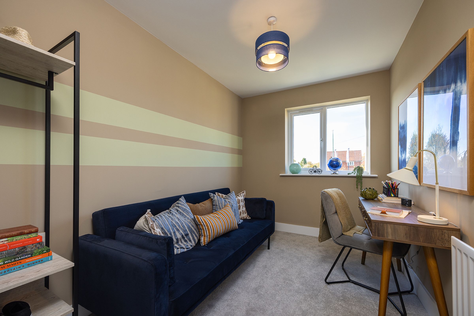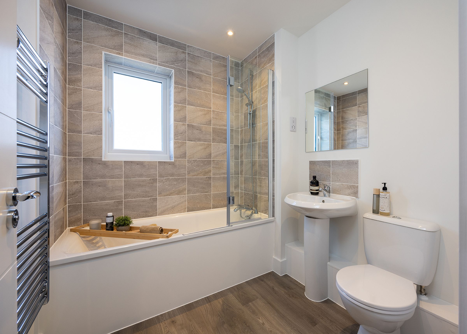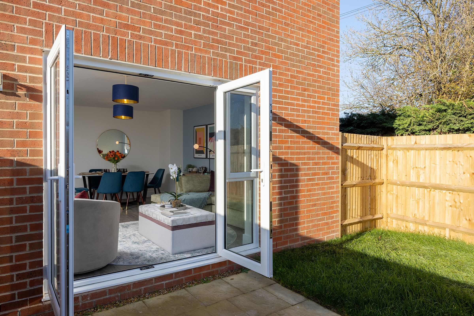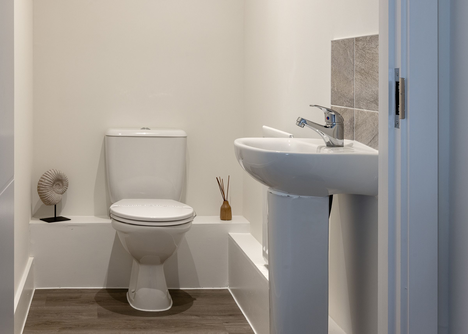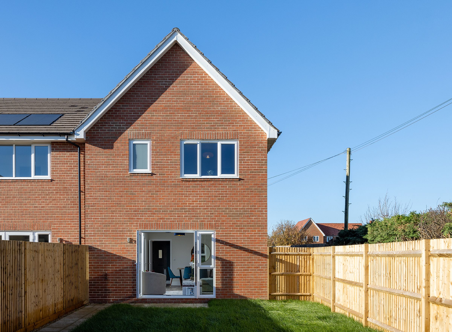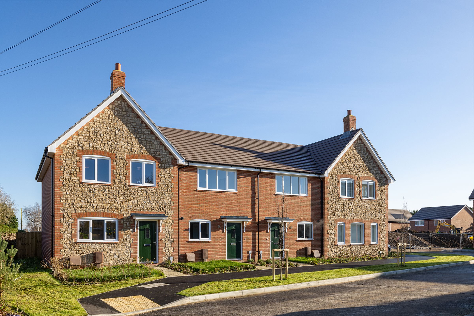3 bedroom house for sale
6 Winter Crescent, Woodgate, PO20 3DE
Share percentage 25.00%, full price £380,000, £4,750 Deposit.
Share percentage 25.00%, full price £380,000, £4,750 Deposit
Monthly Cost: £1,271
Rent £653,
Service charge £89,
Mortgage £529*
Calculated using a representative rate of 5.03%
Calculate estimated monthly costs
Summary
Spacious 3 bedroom houses with open-plan living, a private garden, and parking - ready for you to move in.
Description
Final 3-Bed Homes at Wings Wood
Your dream home is waiting. Discover the last remaining three-bedroom homes with spacious interiors, stylish finishes, and private gardens. Step inside the show home and see what makes life here so special.
Don’t miss out. Book a viewing today!
About This Home
Discover a beautifully designed 3 bedroom home in the peaceful village of Woodgate, just outside Chichester. This thoughtfully crafted space blends practical design with modern style, making it ideal for a variety of lifestyles. The open-plan living and dining area fills with natural light, offering a welcoming space that adapts to your needs - perfect for unwinding after a busy day or gathering with friends and family. The sleek, contemporary kitchen with integrated appliances makes everyday cooking and entertaining easy and enjoyable.
Upstairs, three generously sized bedrooms provide flexibility to suit your lifestyle, whether you need space for a growing family, a dedicated home office, or room for guests. The modern bathroom features high-quality finishes, bringing a touch of luxury to your everyday routine. Step outside to your own private garden—a versatile outdoor retreat for relaxing, gardening, or hosting barbecues.
Woodgate offers a friendly community with a well-regarded schools, local shops, and nearby green spaces for outdoor activities. Just a short drive from Chichester, you'll have easy access to supermarkets, restaurants, and cultural attractions. With eco-friendly features, 2 private parking spaces, and access to these local amenities, this home combines comfort, convenience, and the charm of village living with a modern touch.
*Imagery taken at Wings Wood show home and is for illustrative purposes only.
**Full list specification can be found in the brochure.
*T&Cs apply. Visit our website or speak to a member of our sales team for further details.
Key Features
Ready to move in!
Carpets & flooring provided throughout
2 Allocated parking spaces
Private garden, with turf lawn to private front and rear gardens
Gas central heating combi boiler with radiators
Recessed LED downlights to kitchen, cloakroom, bathroom and en-suite
Beautifully landscaped neighbourhood
Particulars
Tenure: Leasehold
Lease Length: 990 years
Council Tax Band: New build - Council tax band to be determined
Property Downloads
Floor Plan Brochure Price ListVirtual Tour
Map
Material Information
Total rooms:
Furnished: Enquire with provider
Washing Machine: Enquire with provider
Dishwasher: Enquire with provider
Fridge/Freezer: Enquire with provider
Parking: Yes
Outside Space/Garden: n/a - Private Garden
Year property was built: Enquire with provider
Unit size: Enquire with provider
Accessible measures: Enquire with provider
Heating: Enquire with provider
Sewerage: Enquire with provider
Water: Enquire with provider
Electricity: Enquire with provider
Broadband: Enquire with provider
The ‘estimated total monthly cost’ for a Shared Ownership property consists of three separate elements added together: rent, service charge and mortgage.
- Rent: This is charged on the share you do not own and is usually payable to a housing association (rent is not generally payable on shared equity schemes).
- Service Charge: Covers maintenance and repairs for communal areas within your development.
- Mortgage: Share to Buy use a database of mortgage rates to work out the rate likely to be available for the deposit amount shown, and then generate an estimated monthly plan on a 25 year capital repayment basis.
NB: This mortgage estimate is not confirmation that you can obtain a mortgage and you will need to satisfy the requirements of the relevant mortgage lender. This is not a guarantee that in practice you would be able to apply for such a rate, nor is this a recommendation that the rate used would be the best product for you.
Share percentage 10%, full price £380,000, £1,900 Min Deposit. Calculated using a representative rate of 5.03%

