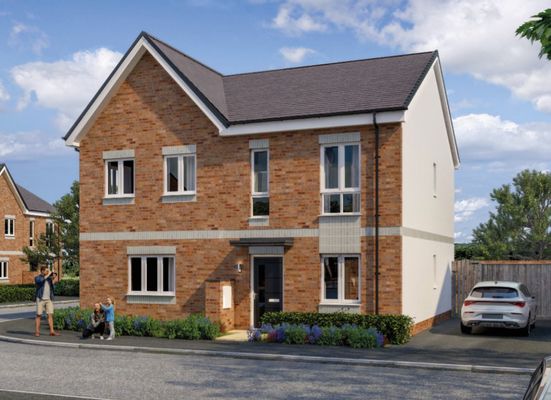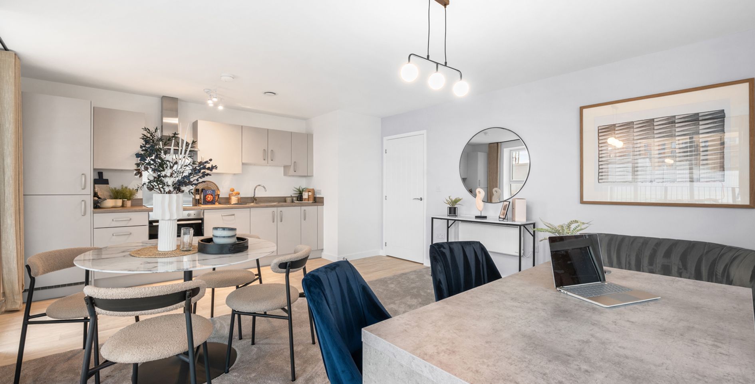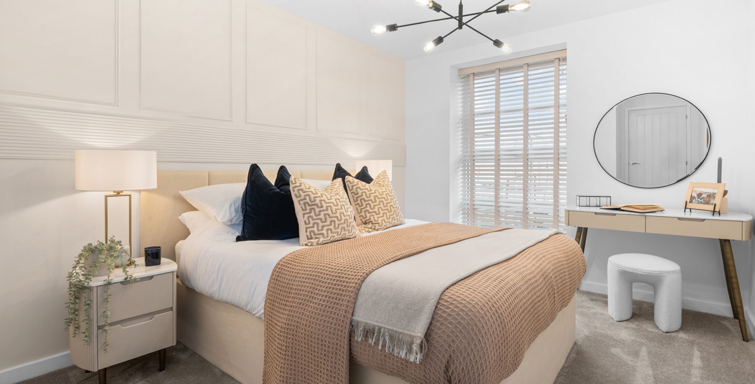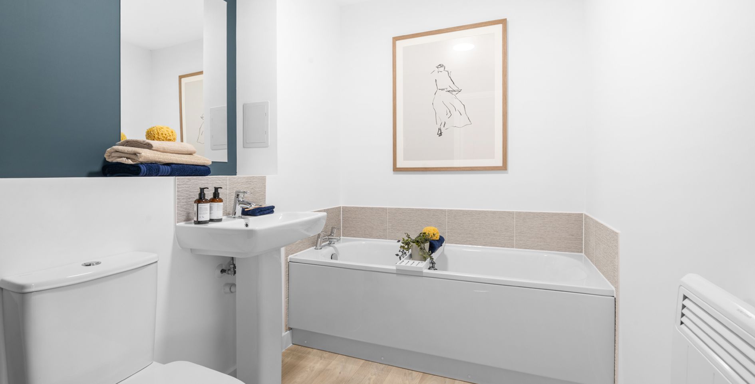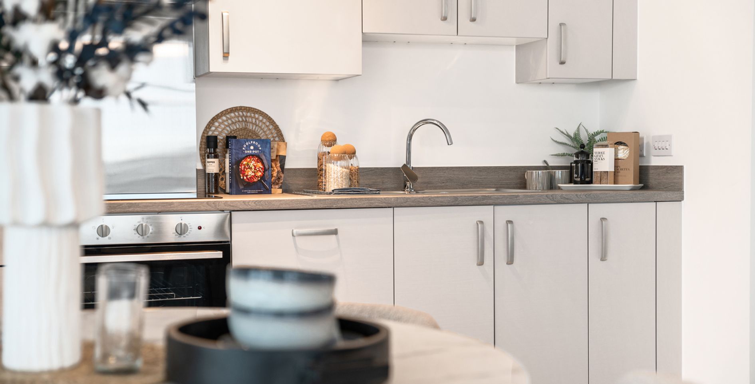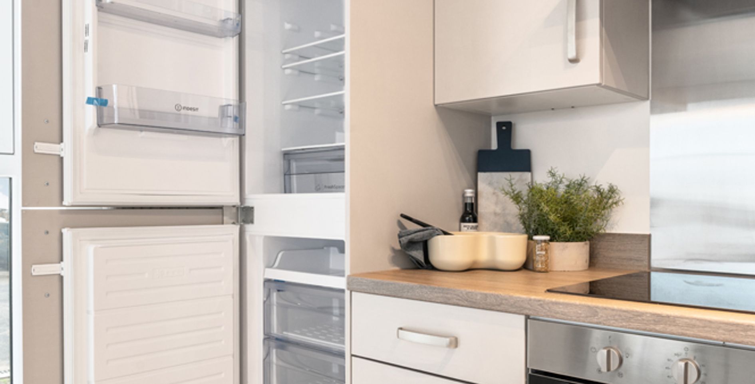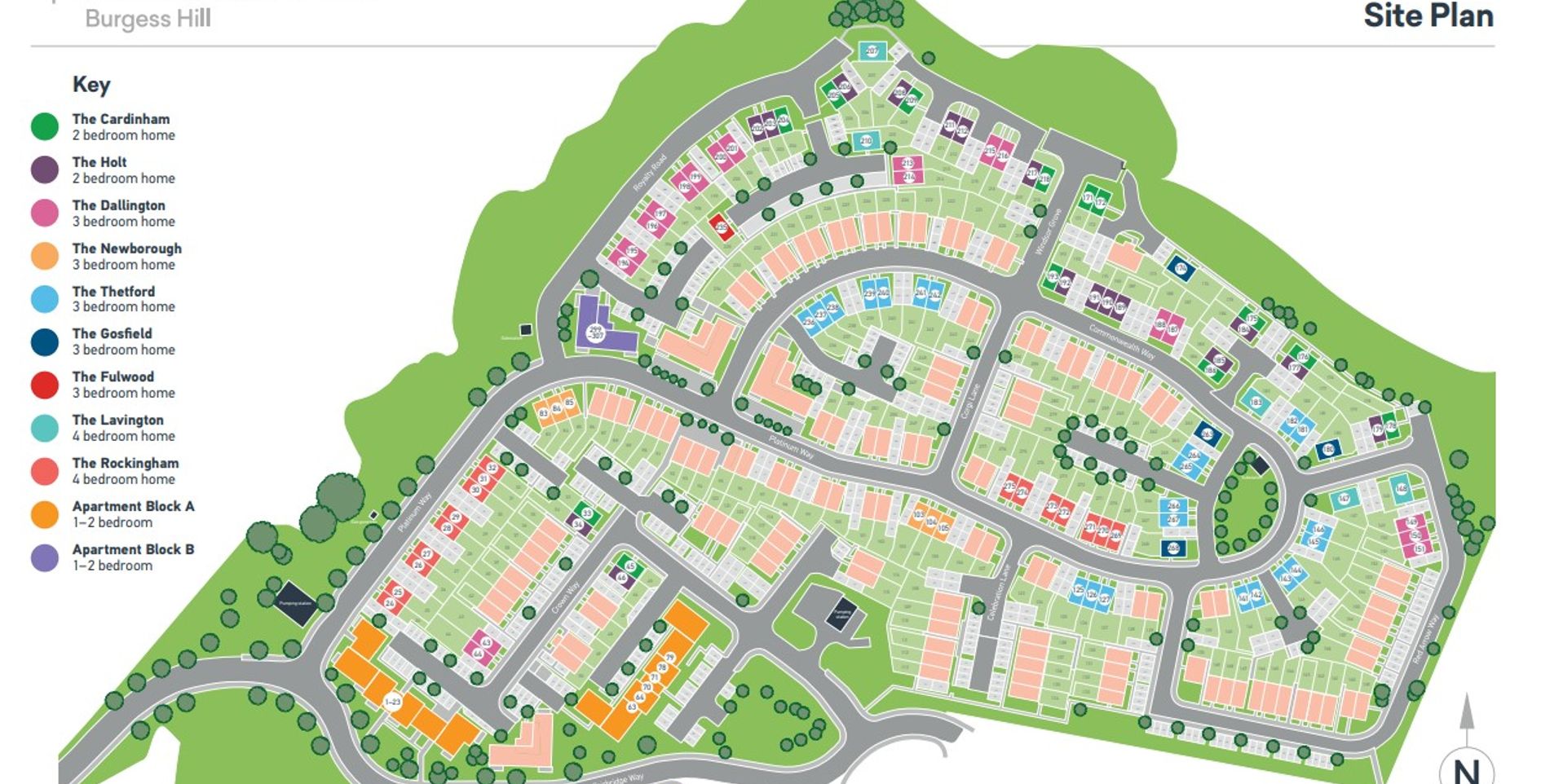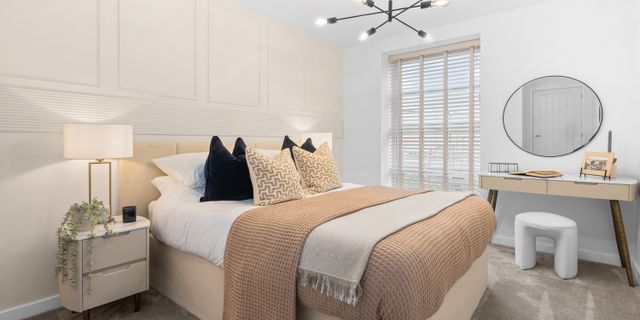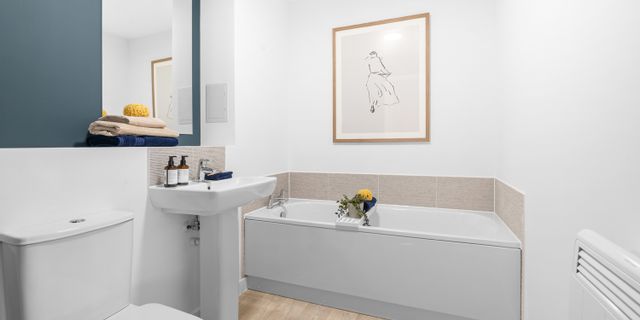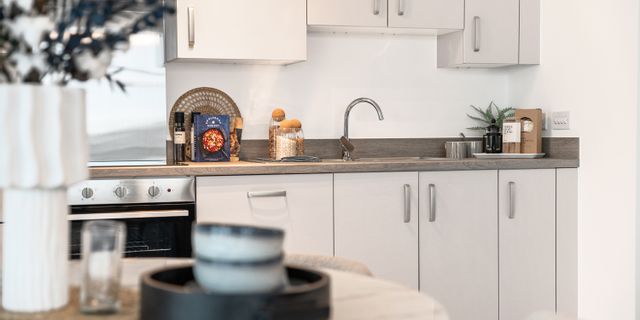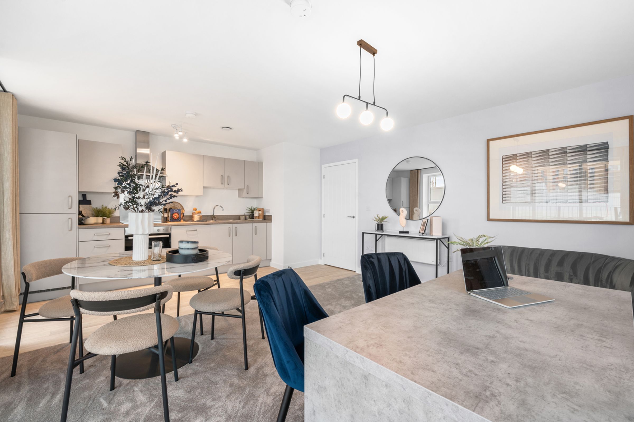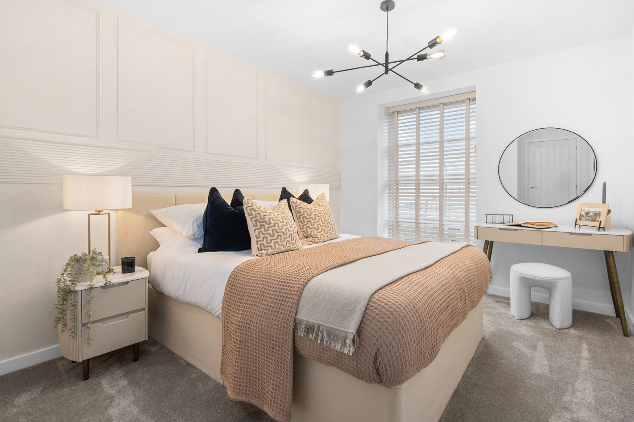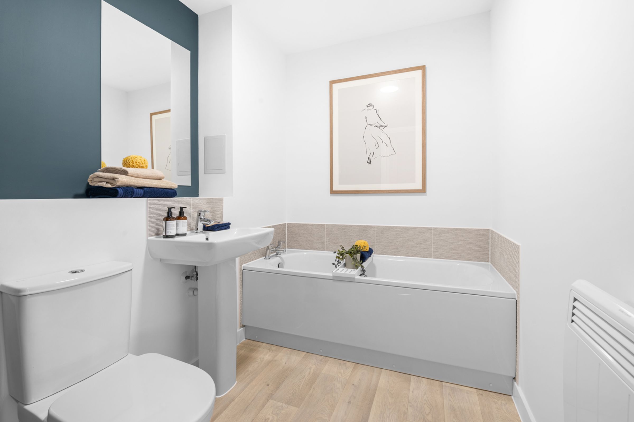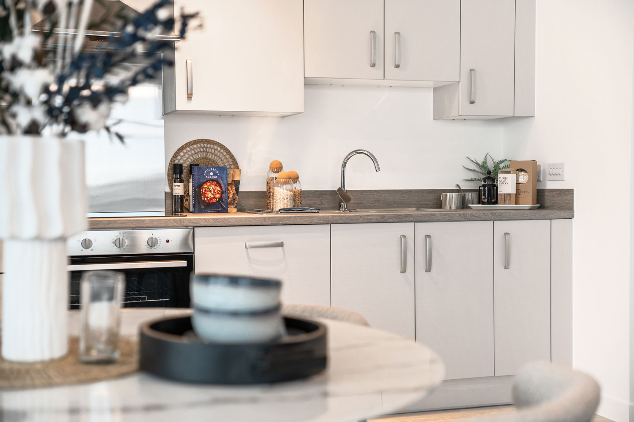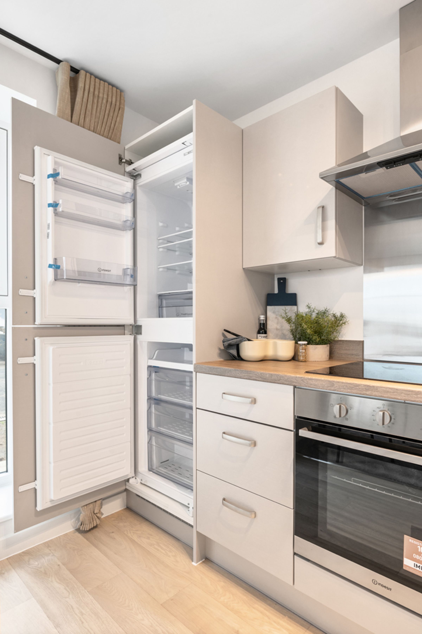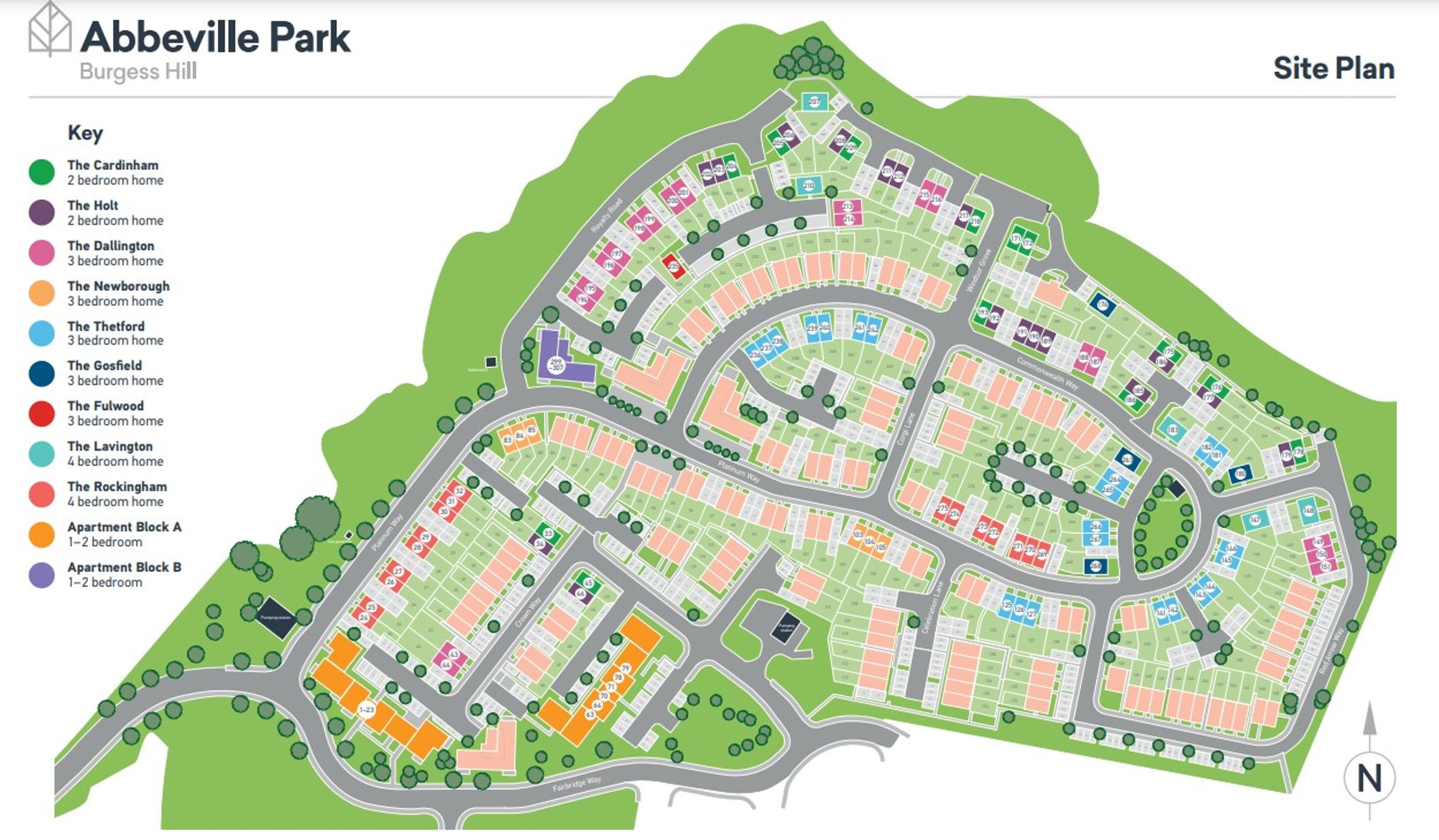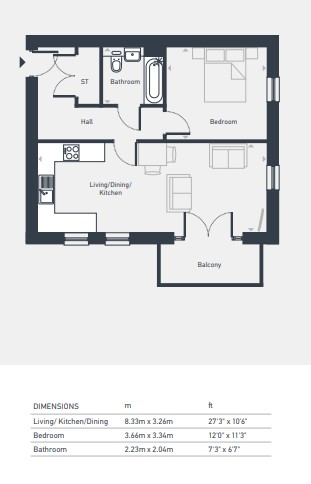1 bedroom apartment for sale
Fairbridge Way, RH15 8BF
Share percentage 25%, full price £270,000, £3,375 Min Deposit.
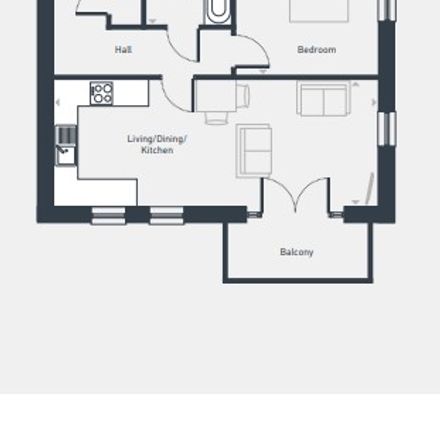

Share percentage 25%, full price £270,000, £3,375 Min Deposit
Monthly Cost: £915
Rent £464,
Service charge £75,
Mortgage £376*
Calculated using a representative rate of 5.03%
Calculate estimated monthly costs
Summary
One Bedroom Apartment with Private Balcony - CALL NOW TO ARRANGE A VIEWING
Description
£1,500 Contribution towards your deposit if you reserve before 14TH FEBRUARY 2025!
CALL NOW TO ARRANGE A VIEWING ON THE APARTMENTS
This beautifully presented one-bedroom apartment offers a stylish and contemporary living space in the sought-after Abbeville Park development in Burgess Hill. With a spacious 584 sq. ft of living space, a private balcony, and an open-plan layout, this apartment is perfect for first-time buyers, professionals, or anyone looking for a modern, low-maintenance home.
Step outside and enjoy the well-maintained green spaces and landscaped areas surrounding the development, offering a peaceful and attractive environment. With ample parking and easy access to the wider Burgess Hill area, the location is just as impressive as the apartment itself.
Burgess Hill is undergoing a £65 million regeneration, transforming the town into a vibrant hub with a fantastic mix of local amenities, all just a stone’s throw from your front door. The stunning South Downs National Park is also nearby, offering natural beauty and outdoor adventures. And with excellent transport links to London and Brighton, you’re perfectly connected for both work and leisure.
This one-bedroom apartment at Abbeville Park is not just a place to live – it’s a lifestyle choice. Combining modern elegance, practicality, and exceptional value, it’s the perfect place to put down roots. Don’t miss out on this rare opportunity to secure a home in one of the most exciting new developments in Burgess Hill.
Key Features
- Integrated Washing Machine & Fridge/Freezer
- Open plan living
- Private Balcony
- Large storage cupboard in the Hallway
- Allocated Parking
- 584 sq ft
Particulars
Tenure: Leasehold
Lease Length: 999 years
Council Tax Band: Not specified
Property Downloads
Key Information Document Floor Plan Brochure BrochureMap
Material Information
Total rooms:
Furnished: Enquire with provider
Washing Machine: Yes
Dishwasher: Enquire with provider
Fridge/Freezer: Yes
Parking: Yes
Outside Space/Garden: Yes - Private Balcony
Year property was built: Enquire with provider
Unit size: Enquire with provider
Accessible measures: Enquire with provider
Heating: Enquire with provider
Sewerage: Enquire with provider
Water: Enquire with provider
Electricity: Enquire with provider
Broadband: Enquire with provider
The ‘estimated total monthly cost’ for a Shared Ownership property consists of three separate elements added together: rent, service charge and mortgage.
- Rent: This is charged on the share you do not own and is usually payable to a housing association (rent is not generally payable on shared equity schemes).
- Service Charge: Covers maintenance and repairs for communal areas within your development.
- Mortgage: Share to Buy use a database of mortgage rates to work out the rate likely to be available for the deposit amount shown, and then generate an estimated monthly plan on a 25 year capital repayment basis.
NB: This mortgage estimate is not confirmation that you can obtain a mortgage and you will need to satisfy the requirements of the relevant mortgage lender. This is not a guarantee that in practice you would be able to apply for such a rate, nor is this a recommendation that the rate used would be the best product for you.
Share percentage 25%, full price £270,000, £3,375 Min Deposit. Calculated using a representative rate of 5.03%
