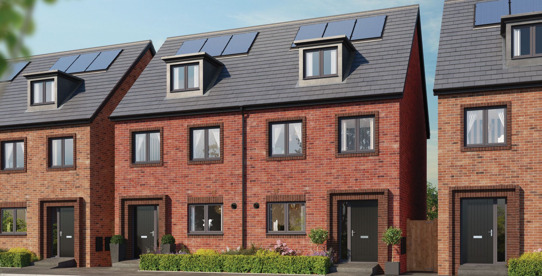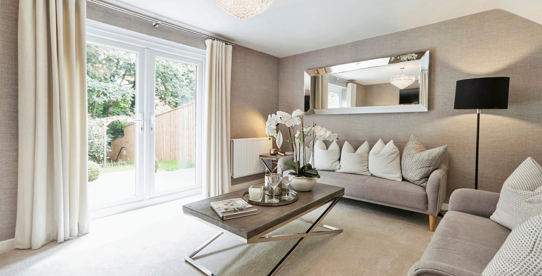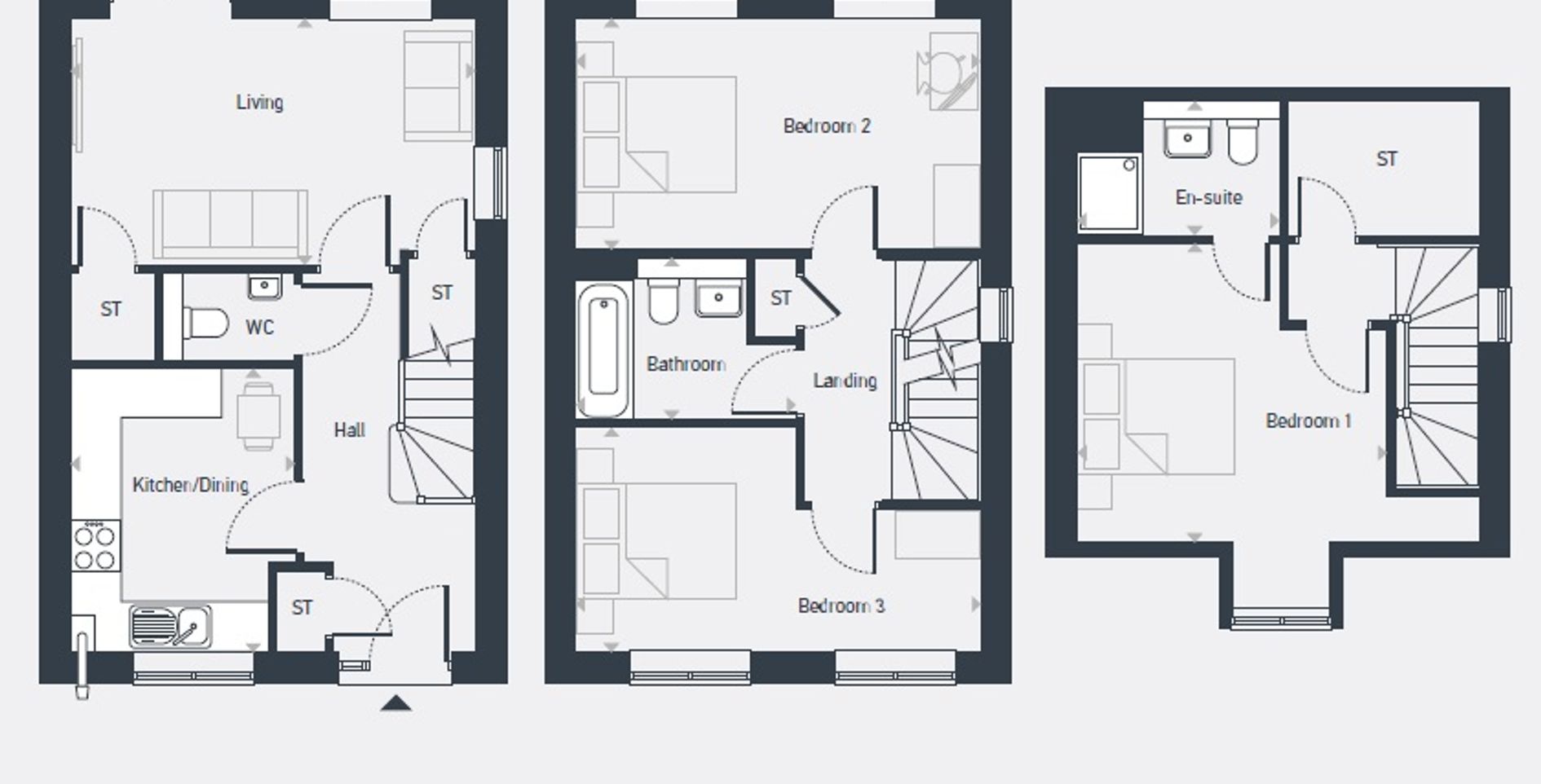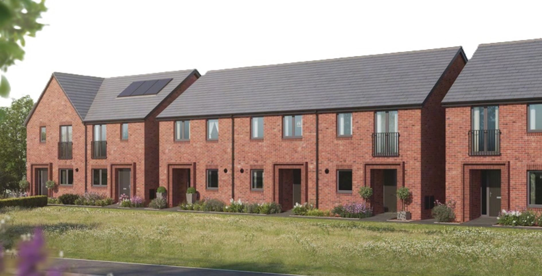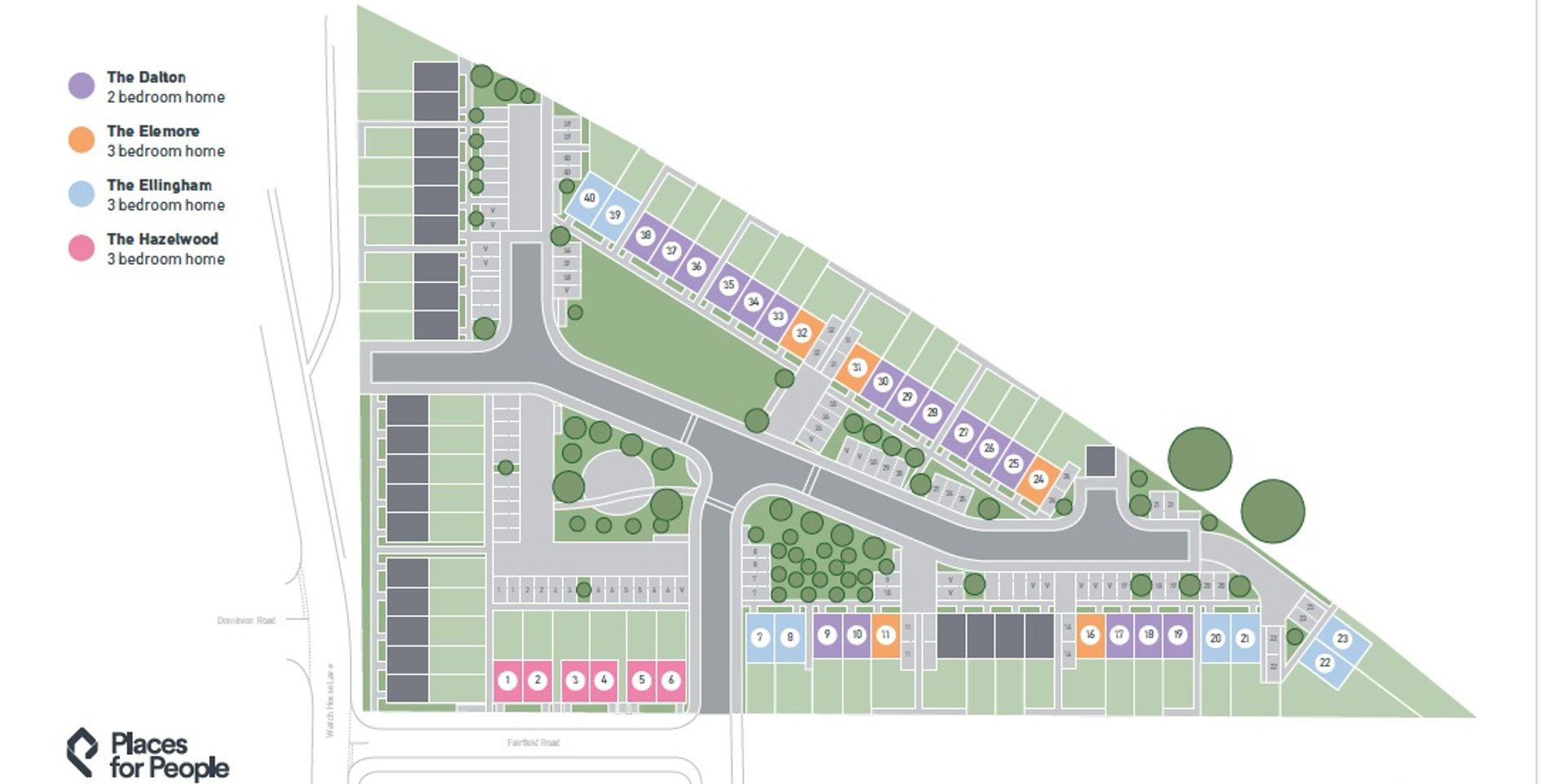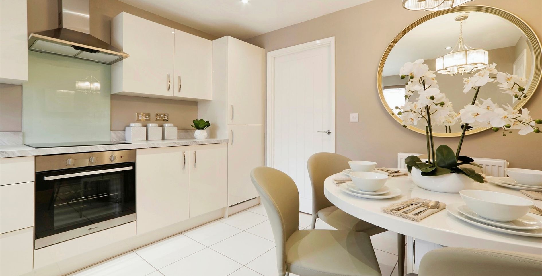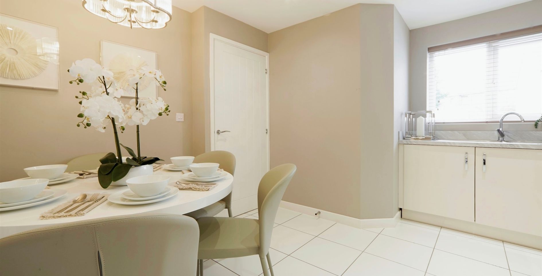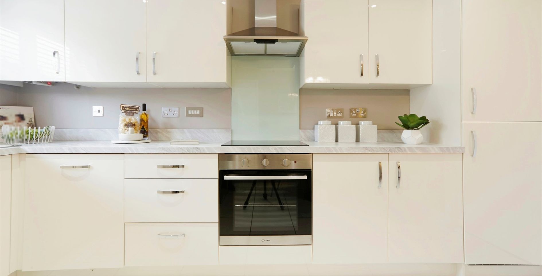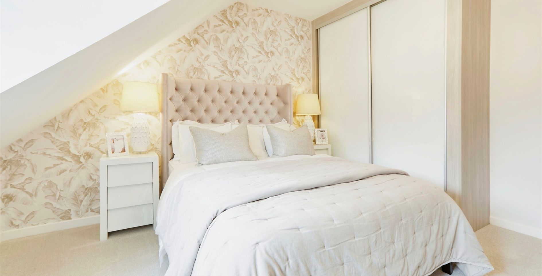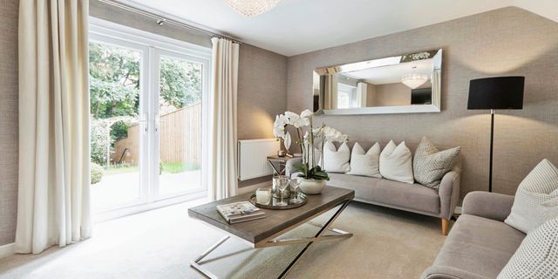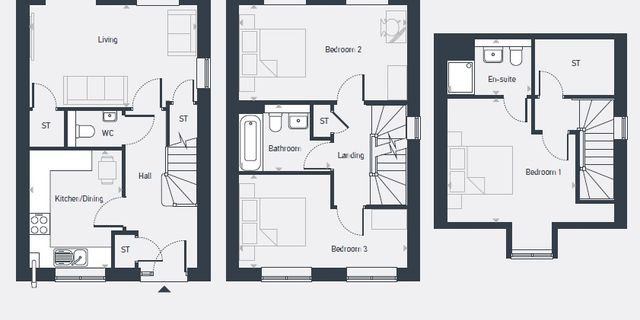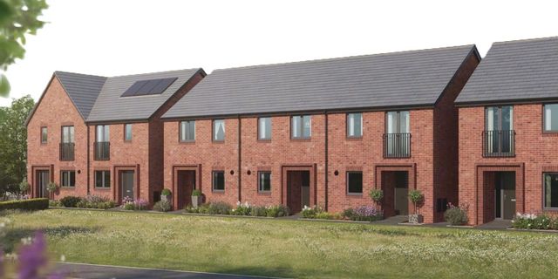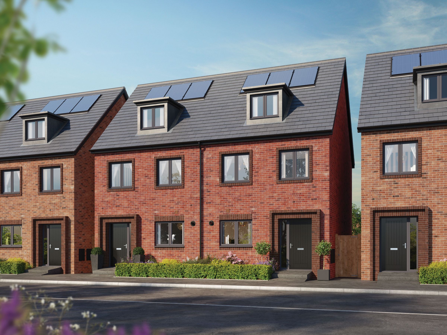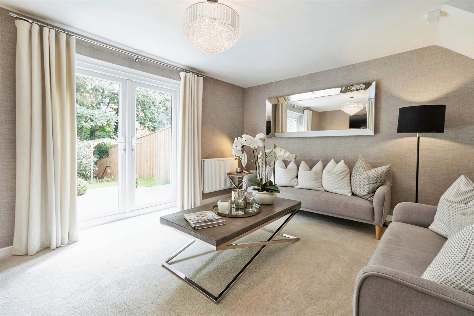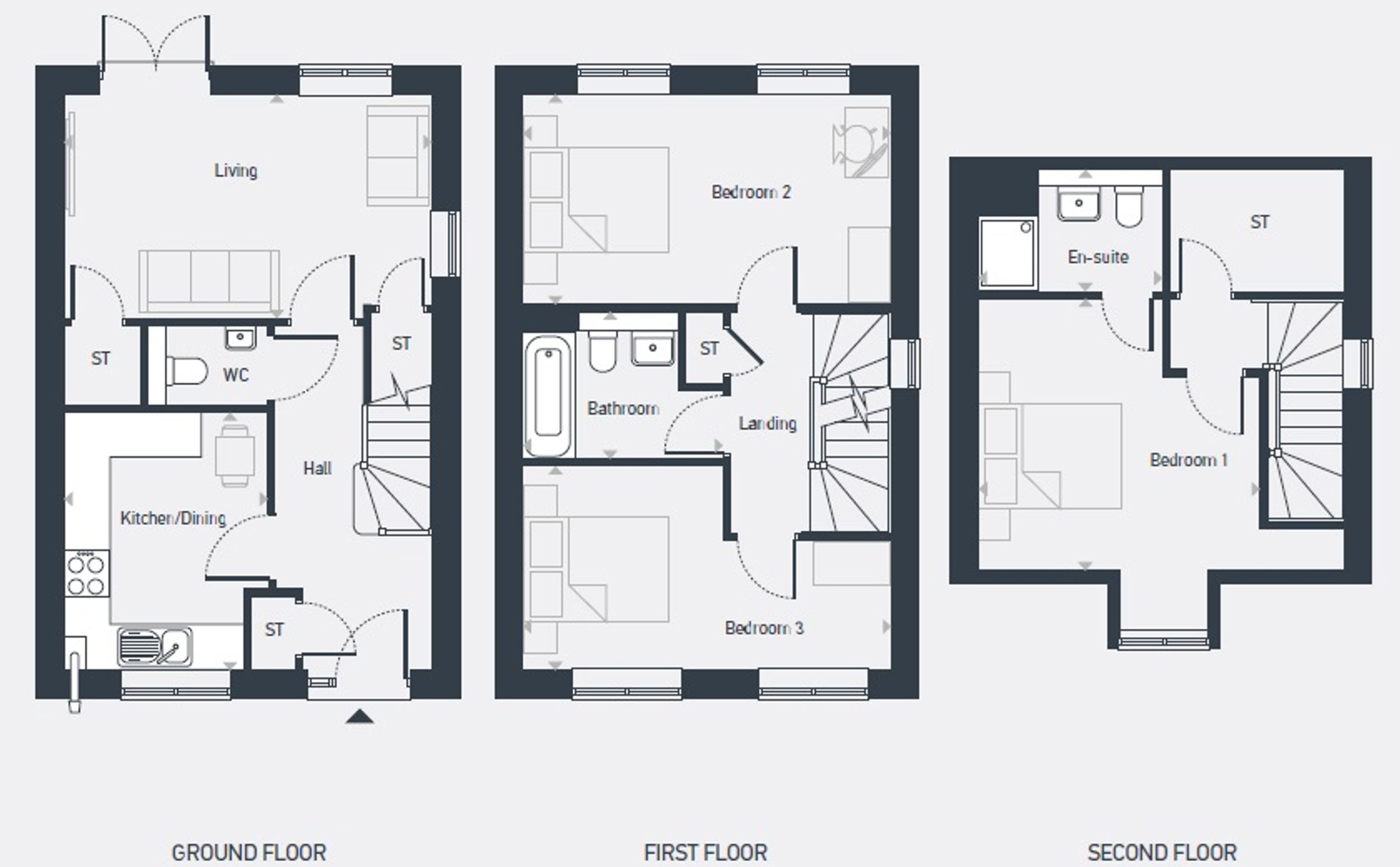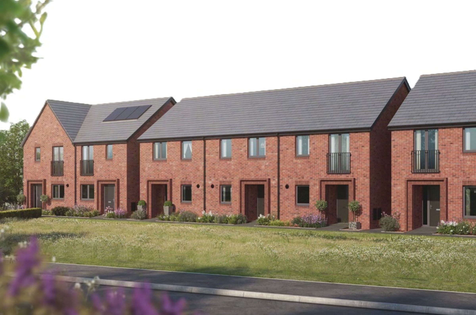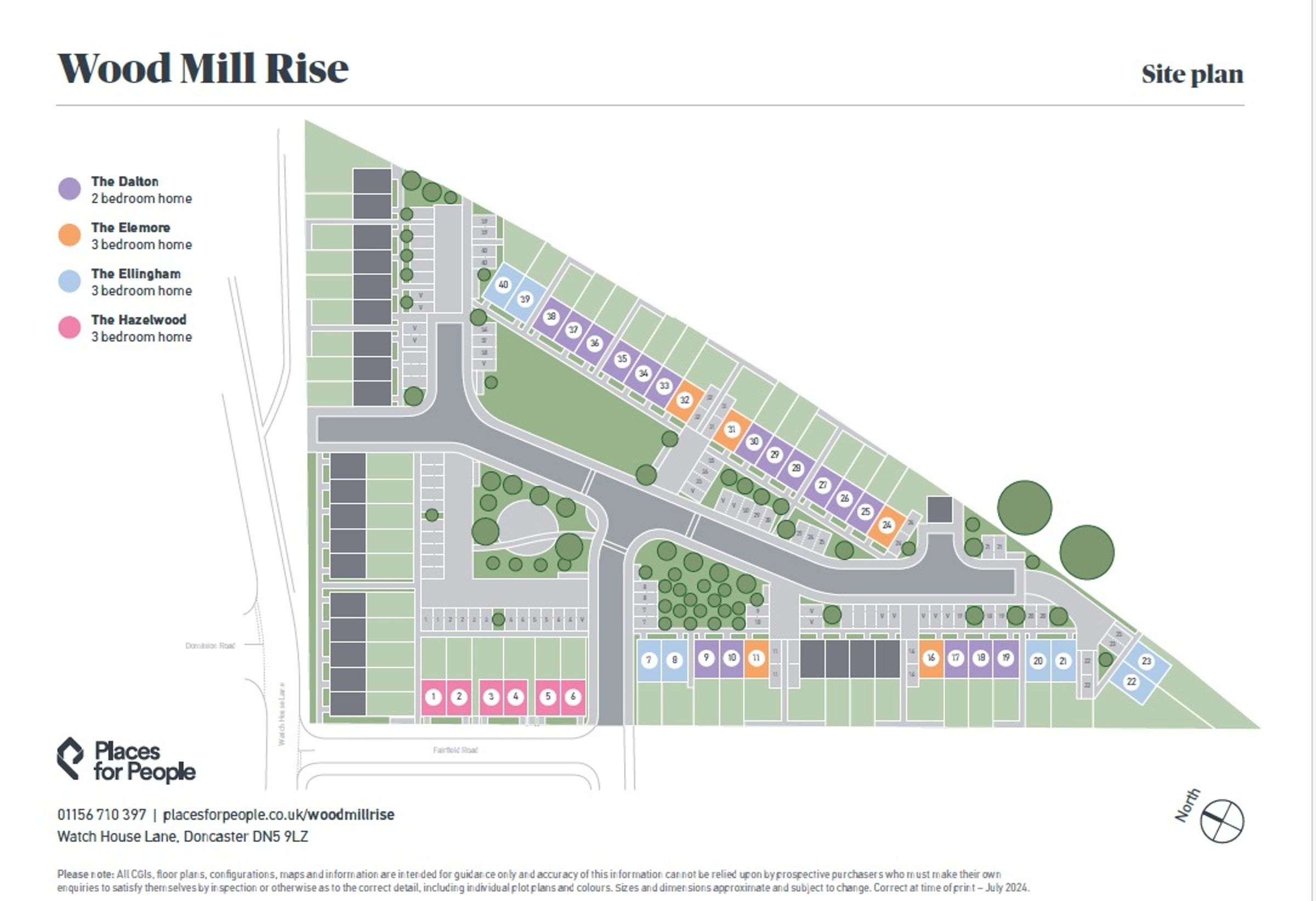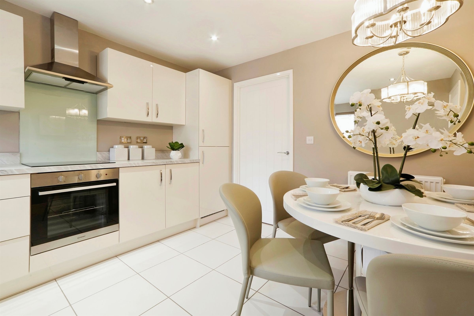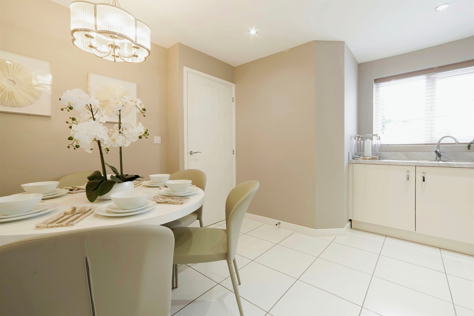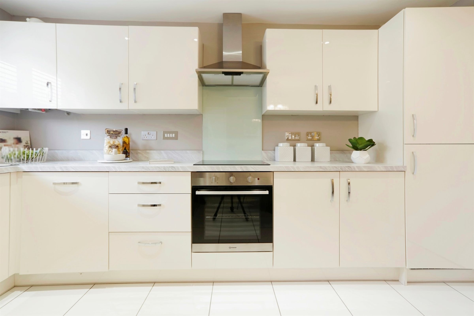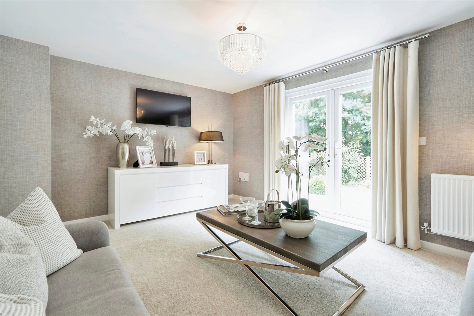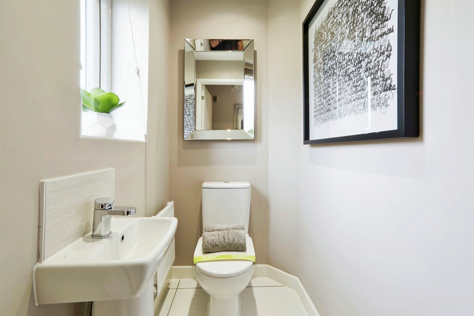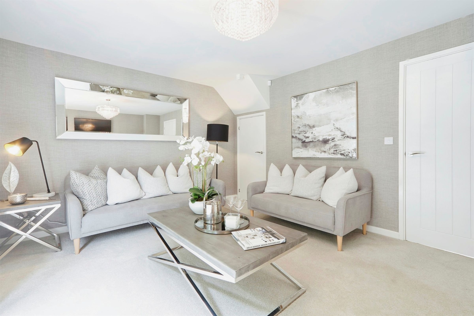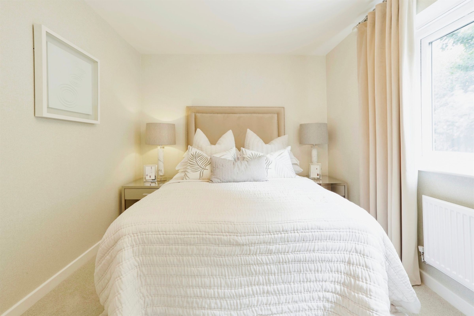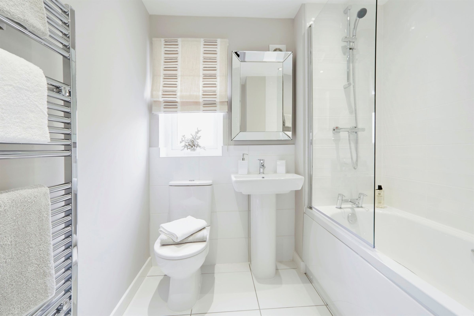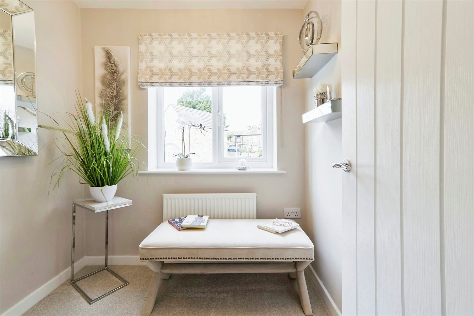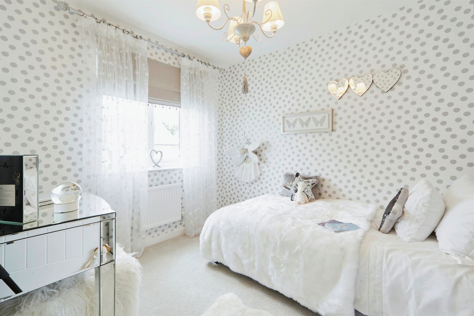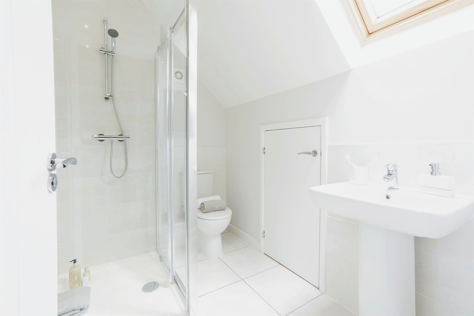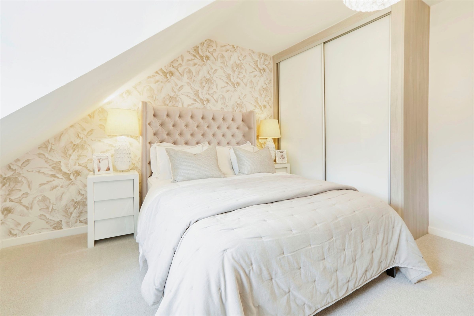Share percentage 50.00%, full price £252,500, £6,313 Deposit
Monthly Cost: £1,052
Rent £289,
Service charge £60,
Mortgage £703*
Calculated using a representative rate of 5.03%
Calculate estimated monthly costs
Summary
Ready to put down roots and own your own home? Consider this the sign you needed! Make your move this year with Shared Ownership.
Description
Just launched for sale - Welcome to The Hazelwood – a fantastic three-storey home located in the well-served Community of Bentley near Doncaster.
With plenty of indoor and outdoor space plus generous storage throughout, this lovely three-bedroom home is perfect for flexible family living.
On the ground floor you’ll find a bright and modern kitchen diner. There is also a separate, sizeable lounge leading through French doors onto the private rear garden as well as a handy WC.
The first floor comprises two spacious double bedrooms together with a modern family bathroom. The second floor opens onto an impressive main bedroom complete with en-suite and fitted wardrobe. This floor also has additional walk-in storage.
Specification:
Built to sustainable environmental standards, The Hazelwood is a high-quality home that uses less energy and is cheaper to run. This stylish home features a Symphony fitted kitchen with integrated appliances, Porcelanosa tiles to the bathroom and main bedroom en-suite, and a stylish, neutral décor. Please see the specification sheet for more information.
Buying options:
The Hazelwood is available to buy through the Shared Ownership scheme. Before committing to buy a Shared Ownership property, we recommend you take independent legal and financial advice.
Key Features
- Built over 3 floors
- integrated kitchen appliances
- Stunning Symphony fitted kitchen and coordinated worktops
- Plenty of storage space
- Private rear garden
- Turfed gardens
- Fitted flooring throughout
- Off road parking.
Particulars
Tenure: Leasehold
Lease Length: 999 years
Council Tax Band: New build - Council tax band to be determined
Property Downloads
Key Information Document Floor Plan Brochure BrochureMap
Material Information
Total rooms:
Furnished: Unfurnished
Washing Machine: Yes
Dishwasher: Enquire with provider
Fridge/Freezer: Yes
Parking: Yes - Off Street
Outside Space/Garden: Yes - Private Garden
Year property was built: 2025
Unit size: 1087
Accessible measures: Enquire with provider
Heating: Double Glazing, Gas Central
Sewerage: Enquire with provider
Water: Enquire with provider
Electricity: Enquire with provider
Broadband: Enquire with provider
The ‘estimated total monthly cost’ for a Shared Ownership property consists of three separate elements added together: rent, service charge and mortgage.
- Rent: This is charged on the share you do not own and is usually payable to a housing association (rent is not generally payable on shared equity schemes).
- Service Charge: Covers maintenance and repairs for communal areas within your development.
- Mortgage: Share to Buy use a database of mortgage rates to work out the rate likely to be available for the deposit amount shown, and then generate an estimated monthly plan on a 25 year capital repayment basis.
NB: This mortgage estimate is not confirmation that you can obtain a mortgage and you will need to satisfy the requirements of the relevant mortgage lender. This is not a guarantee that in practice you would be able to apply for such a rate, nor is this a recommendation that the rate used would be the best product for you.
Share percentage 10%, full price £252,500, £1,263 Min Deposit. Calculated using a representative rate of 5.03%

