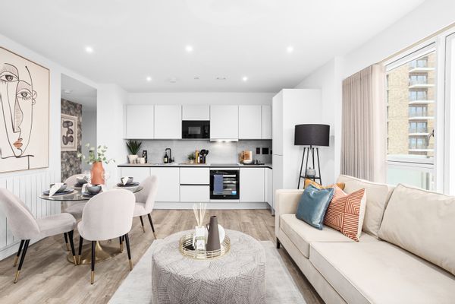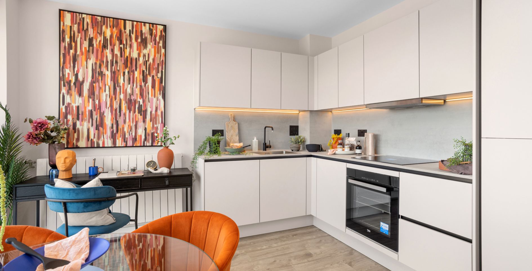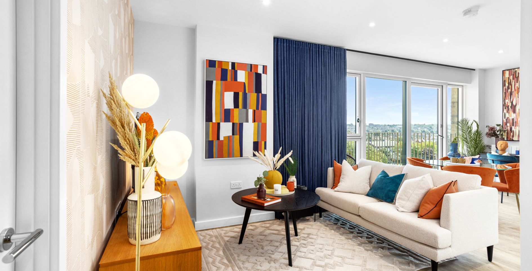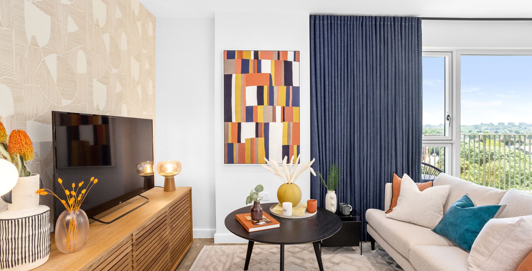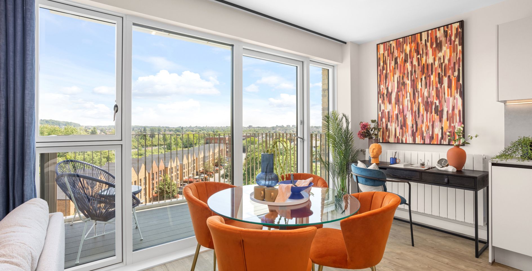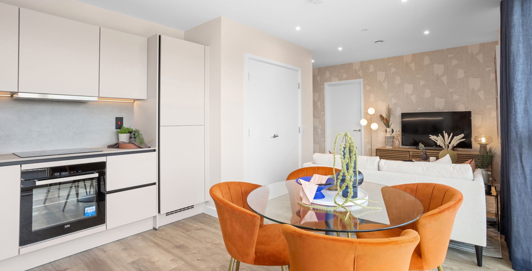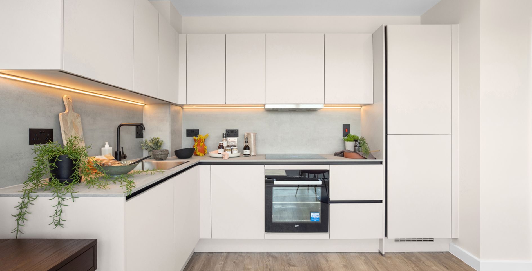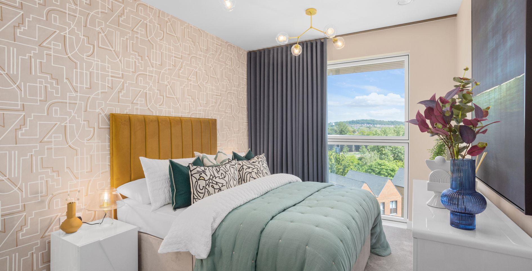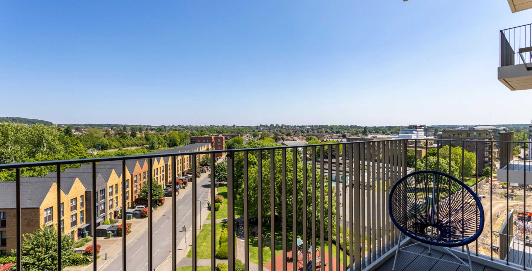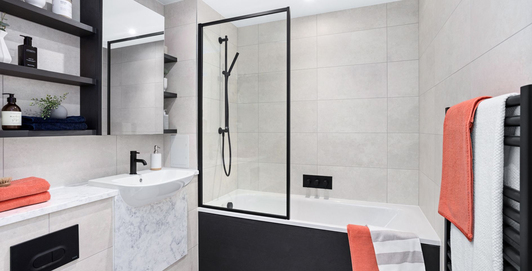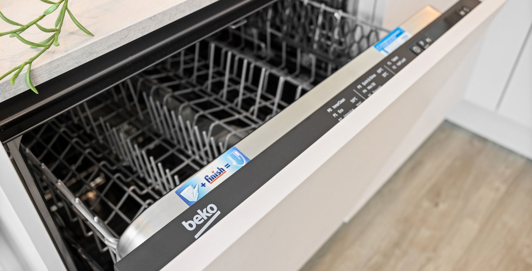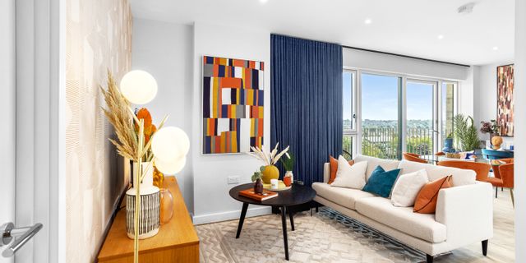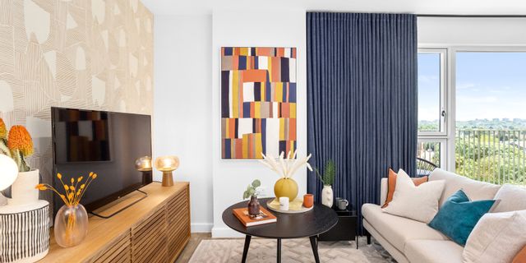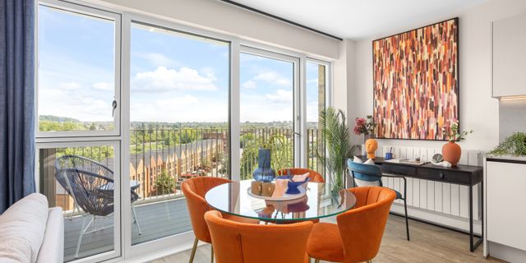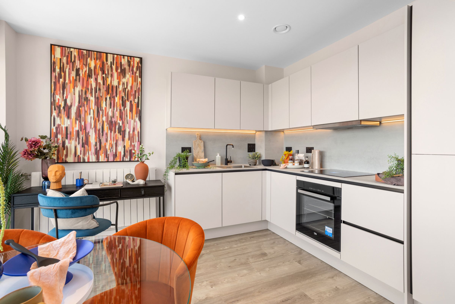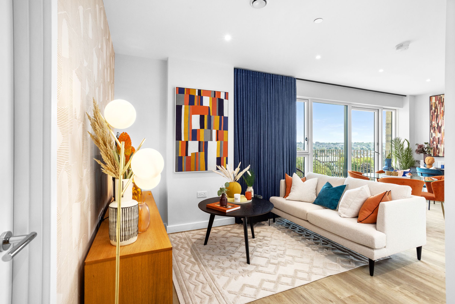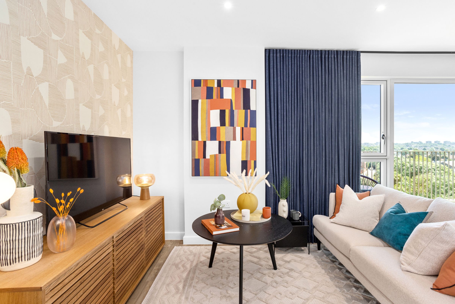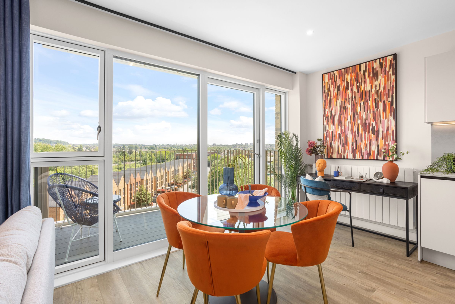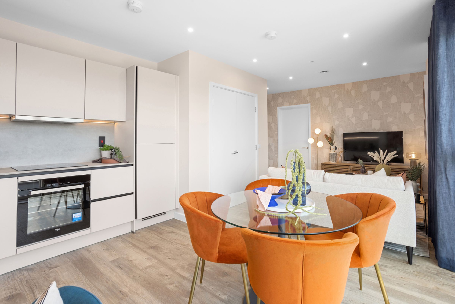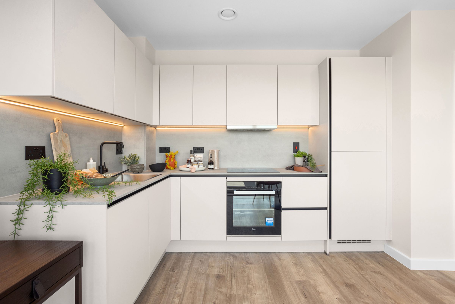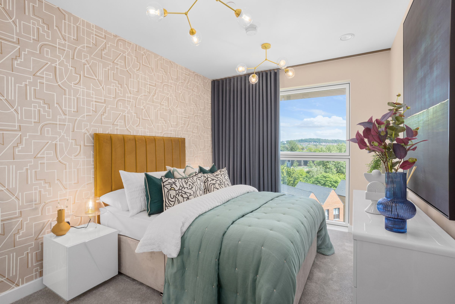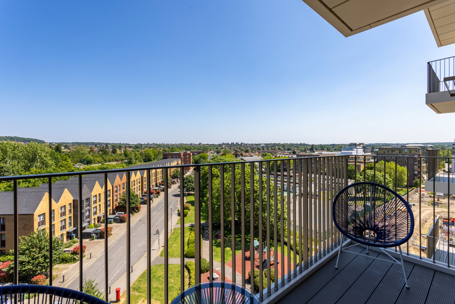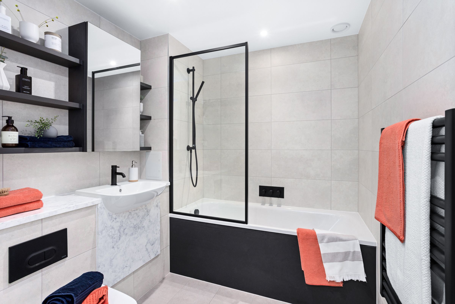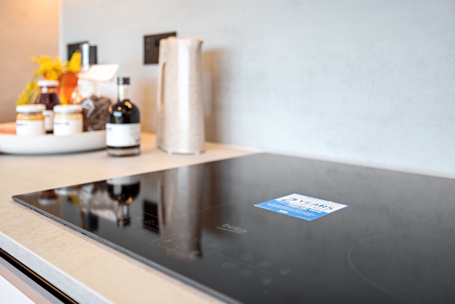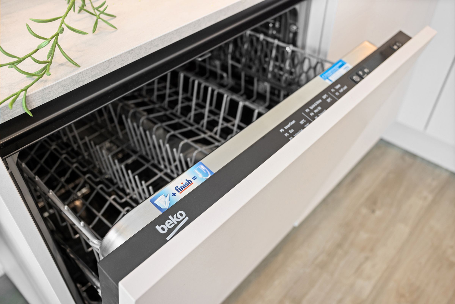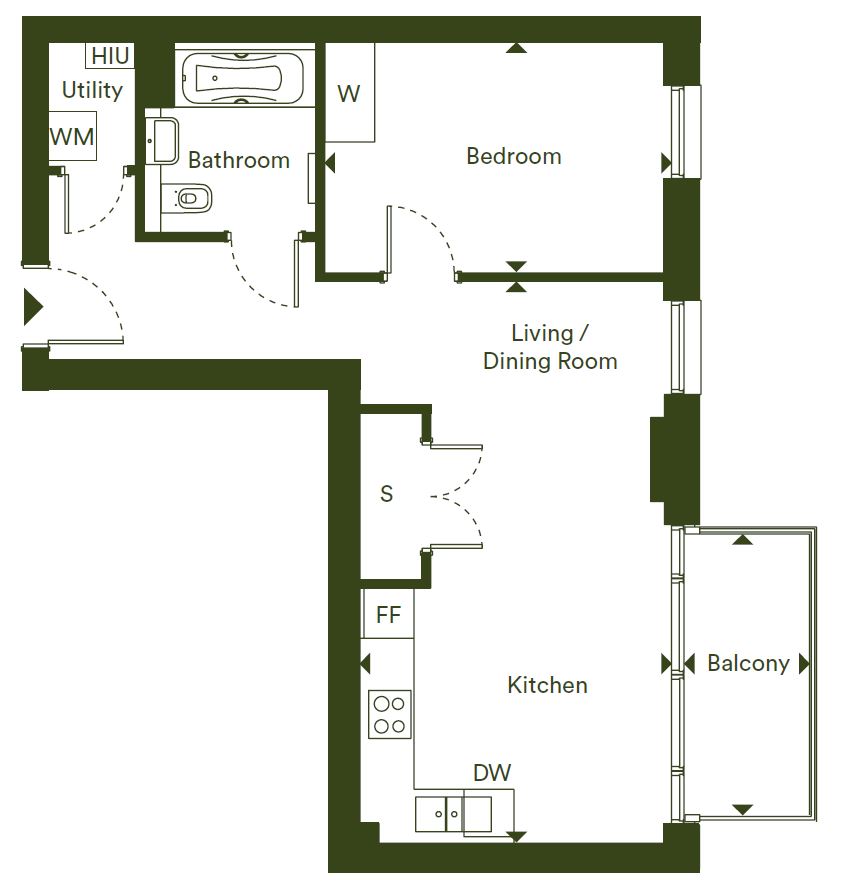1 bedroom apartment for sale
L&Q at Kidbrooke Village - E2.3.06, SE3 9GR
Share percentage 25%, full price £370,000, £9,250 Min Deposit.
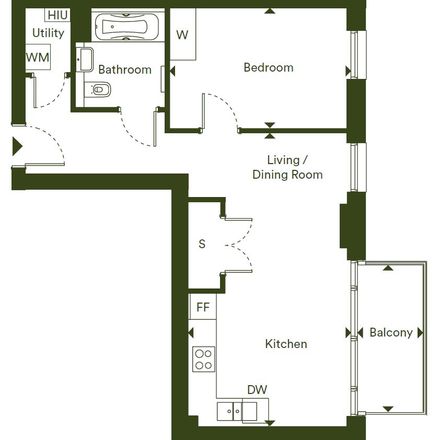

Share percentage 25%, full price £370,000, £9,250 Min Deposit
Monthly Cost: £1,127
Rent £393,
Service charge £267,
Mortgage £467*
Calculated using a representative rate of 4.59%
Calculate estimated monthly costs
Summary
1 bedroom, 3rd floor apartment with private balcony. Development benefits from 86 acres of open space and parkland.
Description
Reserve a selected home between 1-28 February and receive up to £1,000 towards buying costs on all available one bedroom homes*
Jet House - Plot E2.3.06 is a 1 bedroom third floor apartment offering 50sq.m of internal floor area with outdoor space.
Contact a member of our sales team now to view our new show home.
Full Market Value: £370,000
Shared Value (25%): £92,500
Minimum deposit: £9,250
Required income: £40,000
Council tax band: TBC
About Kidbrooke Village
Situated in the leafy green oasis of Kidbrooke SE3, a home at this development will offer you to escape and unwind from the demands of modern life. Built to a high specification, your new home will come equipped with a fully fitted kitchen featuring integrated appliances, built-in wardrobes to the master bedroom and outdoor space in the form of a balcony or terrace - everything you need for modern living.
As well as having a wonderfully crafted new home, you will benefit from some outstanding onsite facilities, surrounded by landscaped gardens, acres of open parkland and a flourishing new community. Convenience is at the heart of Kidbrooke. The Village Centre is home to retail shops, a supermarket, coffee shop, dentist, doctor and pharmacy.
Viewings
For those who would like to and are able to visit us, the Show Home is now open on an appointment-only basis, with extra measures in place to ensure your wellbeing. Please call us to book your appointment. If you would prefer to speak to our Sales Team from your own home, they are still on hand and can conduct appointments via phone, email and by virtual tour. We are taking extra precautions to ensure the health and wellbeing of our customers, staff and members of the public.
*Times taken from trainline.com
L&Q terms and conditions apply. *Incentive terms and conditions apply. Offer is available on selected Shared Ownership properties only. Incentive amount is based on the property type and development. The buying cost will be paid by way of deduction from monies due at completion of the purchase. For full terms and conditions visit lqhomes.com/offers. Shared Ownership terms and conditions apply. Prices start from £92,500 for a 25% share of a 1 bedroom apartment at L&Q at Kidbrooke Village. Full market value of £370,000. Please visit lqhomes.com/sharedownership for more information.
Key Features
- Moments from Kidbrooke Station, Zone 3
- Only 16 minutes to London Bridge & 19 minutes to Waterloo East
- On-site doctor, dentist, pharmacy, Sainsbury's, Starbucks & farmer's market
- Concierge available, as well as local gym facilities
- Landscaped gardens and bright open spaces
- Free Zip-car membership available to all residents
- Pet-friendly environment
- Ready to move in now
Particulars
Tenure: Leasehold
Lease Length: 999 years
Council Tax Band: New build - Council tax band to be determined
Property Downloads
Key Information Document Floor PlanVirtual Tour
Video Tour
Map
Material Information
Total rooms:
Furnished: Enquire with provider
Washing Machine: Enquire with provider
Dishwasher: Enquire with provider
Fridge/Freezer: Enquire with provider
Parking: No
Outside Space/Garden: n/a - Private Balcony
Year property was built: Enquire with provider
Unit size: Enquire with provider
Accessible measures: Enquire with provider
Heating: Enquire with provider
Sewerage: Enquire with provider
Water: Enquire with provider
Electricity: Enquire with provider
Broadband: Enquire with provider
The ‘estimated total monthly cost’ for a Shared Ownership property consists of three separate elements added together: rent, service charge and mortgage.
- Rent: This is charged on the share you do not own and is usually payable to a housing association (rent is not generally payable on shared equity schemes).
- Service Charge: Covers maintenance and repairs for communal areas within your development.
- Mortgage: Share to Buy use a database of mortgage rates to work out the rate likely to be available for the deposit amount shown, and then generate an estimated monthly plan on a 25 year capital repayment basis.
NB: This mortgage estimate is not confirmation that you can obtain a mortgage and you will need to satisfy the requirements of the relevant mortgage lender. This is not a guarantee that in practice you would be able to apply for such a rate, nor is this a recommendation that the rate used would be the best product for you.
Share percentage 25%, full price £370,000, £9,250 Min Deposit. Calculated using a representative rate of 4.59%
