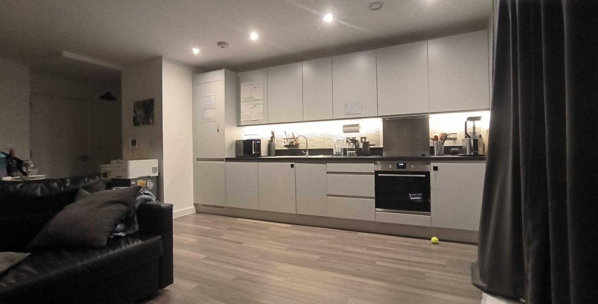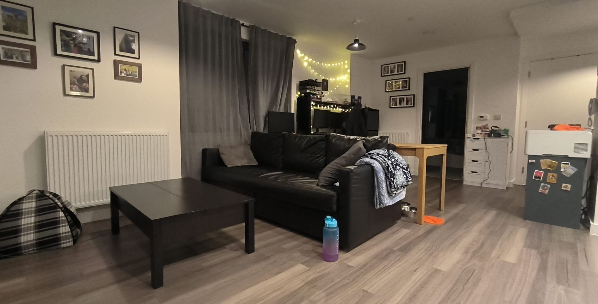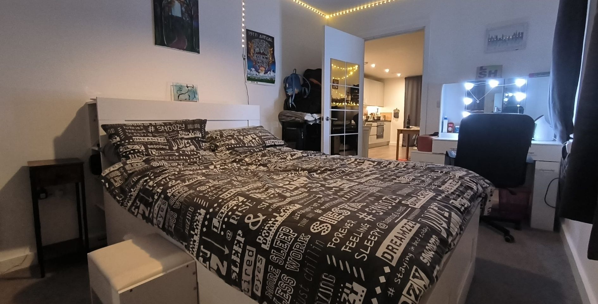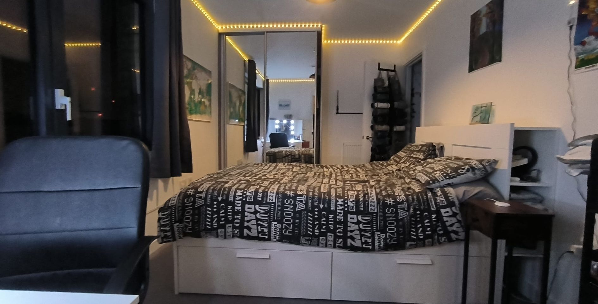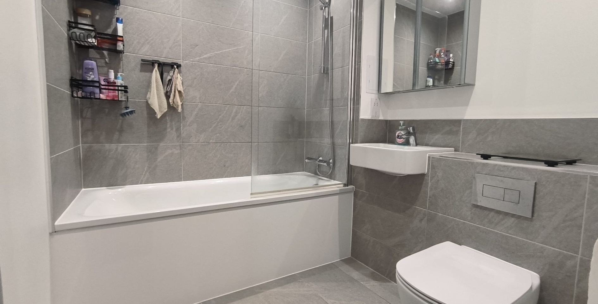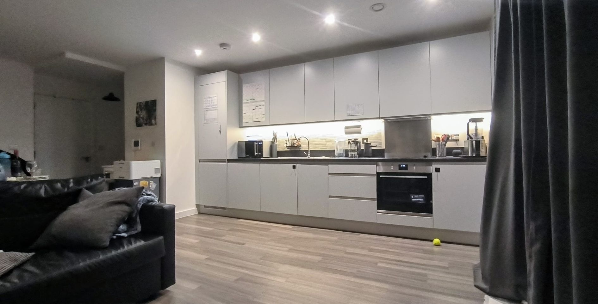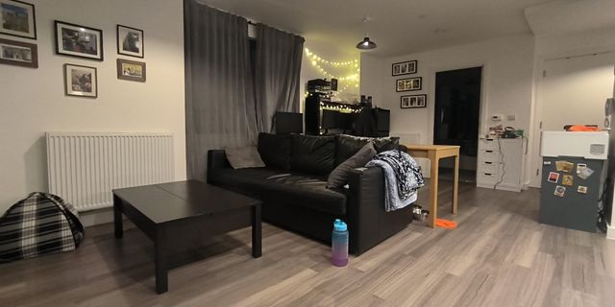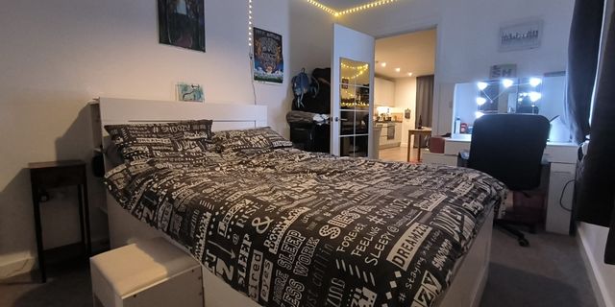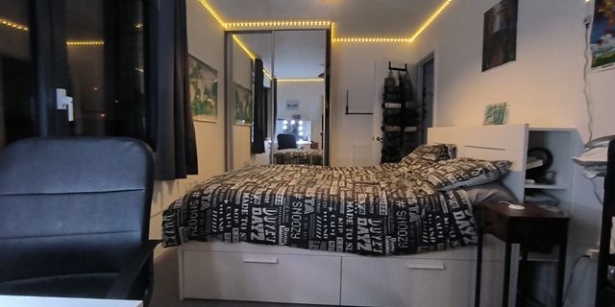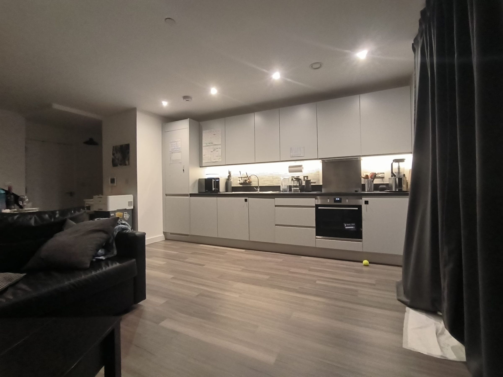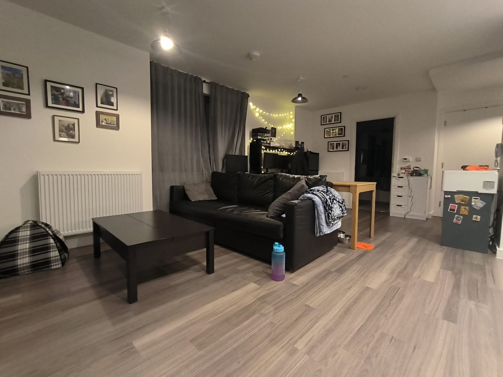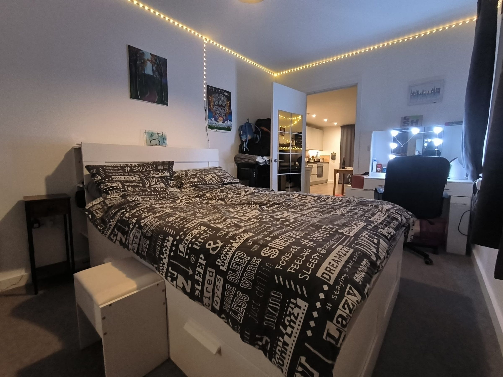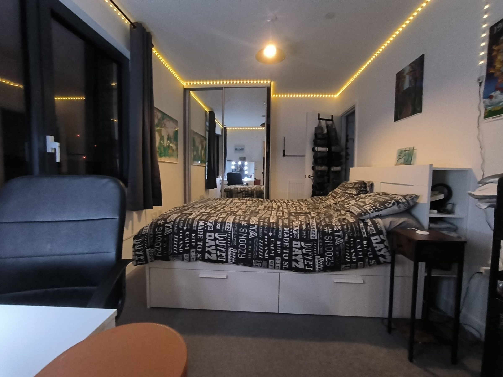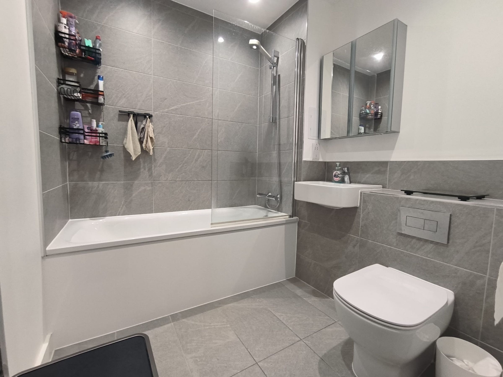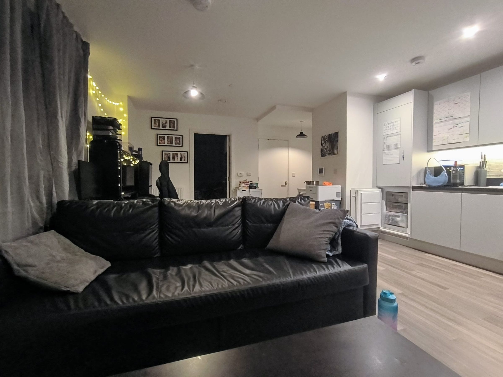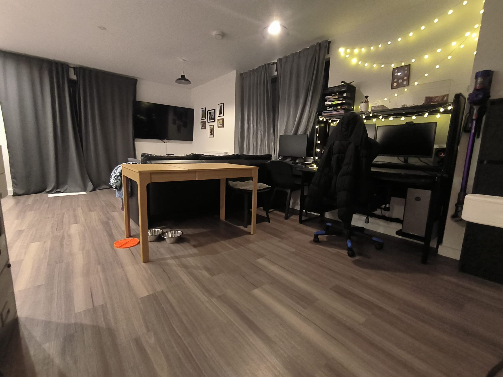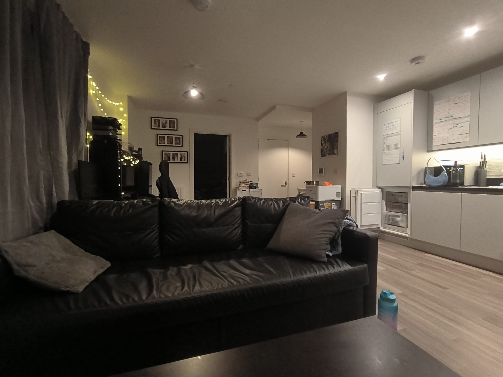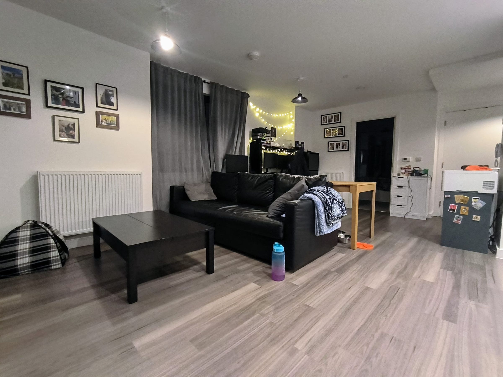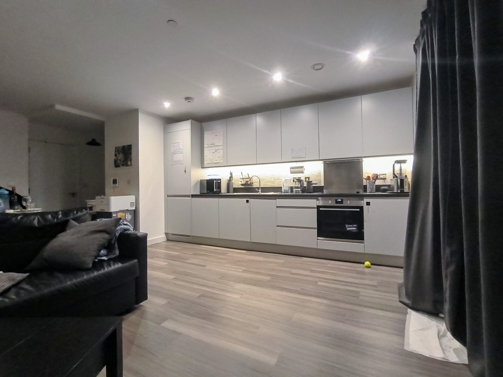1 bedroom apartment for sale
Renown House, NW10 7AL
Share percentage 25%, full price £310,000, £7,750 Min Deposit.
Share percentage 25%, full price £310,000, £7,750 Min Deposit
Monthly Cost: £1,206
Rent £657,
Service charge £158,
Mortgage £391*
Calculated using a representative rate of 4.59%
Calculate estimated monthly costs
You may be eligible for this property if: You have a gross household income of no more than £90,000 per annum. You are unable to purchase a suitable home to meet your housing needs on the open market. You do not already own a home or you will have sold your current home before you purchase or rent.
Summary
A stylish, top floor apartment has become available on the resale market in the extremely popular area of Acton.
Description
A stylish, top floor apartment has become available on the resale market in the extremely popular area of Acton. The one bed home is available for resale £77,500 for a 25% share with a full market value of £310,000.
This apartment built approx. 2021 is set on the 12th floor benefits from a fantastic balcony that offers uninterrupted views across London. As you will see, the apartment measuring 50 sq m2 has an impressive, contemporary look. The hallway leads to an open plan kitchen, lounge / dining area. The apartment has neutral décor throughout which is carried through from the walls down to the flooring in the living areas and carpets in the bedroom. The kitchen is sleek and modern and fully fitted. The bathroom has all the essentials. The apartment has a double bedroom and storage.
Area
The apartment on Acton Lane offers excellent transport links and nearby amenities. You have multiple station options, including North Acton on the Central line and Harlesden for the Bakerloo and Overground lines. For a quick trip to Central London, the Elizabeth line from Acton Main Line gets you to Bond Street in just 24 minutes. Westfield London is only a 15-minute drive away, ideal for shopping and dining.
Local bus routes are plentiful, with services from Central Middlesex Hospital heading to Golders Green, Wembley, and beyond. The 487 bus, running every 10 minutes from Central Way, connects South Harrow and Willesden.
For green spaces, Wesley Playing Fields (7-10 minutes’ walk) offers a children’s playground and is great for dog walking, while North Acton Playing Fields (20 minutes’ walk) provides plenty of open space for games. A lovely pub on the canal, halfway to Harlesden, offers a perfect setting for a relaxed drink or meal. For larger green spaces, Gunnersbury Park—great for meeting friends or dog walking—is just a 10-minute drive or a short trip on the E3 bus.
Nearby, the Asda Park Royal Superstore (5 minutes’ walk) covers all shopping essentials with a pharmacy, optician, McDonald’s, and home goods. A post office, bank, and other shops are also nearby. The area also offers a diverse range of eateries, gyms, and sporting venues, so you have everything you need right on your doorstep.
Key Features
Kitchen
• Designer kitchen units with soft close doors and concealed handles.
• Grey laminate worktop and upstand
• Stainless steel oven and hob
• Stainless steel splashback
• Appliances including fridge/freezer, washer/dryer and dishwasher
• Karndean flooring
Bathroom
• Contemporary white bathroom with chrome fittings, over-head shower, WC and hand basin.
• Backlit mirror wall cabinet
• Heated chrome towel rail
Bedroom
• One double bedroom
• Carpet to bedroom
• Floor to ceiling fitted wardrobe with mirrored sliding doors to bedroom
• The bedroom has a storage cupboard
Outside Area
• Private balcony with views of Wembley Stadium and central London
• 2 x communal rooftop gardens
• Energy rating ‘B’
• 122 years remaining of the lease
Particulars
Tenure: Leasehold
Lease Length: 122 years
Council Tax Band: Not specified
Property Downloads
Energy CertificateMap
Material Information
Total rooms:
Furnished: Enquire with provider
Washing Machine: Enquire with provider
Dishwasher: Enquire with provider
Fridge/Freezer: Enquire with provider
Parking: n/a
Outside Space/Garden: n/a
Year property was built: Enquire with provider
Unit size: Enquire with provider
Accessible measures: Enquire with provider
Heating: Enquire with provider
Sewerage: Enquire with provider
Water: Enquire with provider
Electricity: Enquire with provider
Broadband: Enquire with provider
The ‘estimated total monthly cost’ for a Shared Ownership property consists of three separate elements added together: rent, service charge and mortgage.
- Rent: This is charged on the share you do not own and is usually payable to a housing association (rent is not generally payable on shared equity schemes).
- Service Charge: Covers maintenance and repairs for communal areas within your development.
- Mortgage: Share to Buy use a database of mortgage rates to work out the rate likely to be available for the deposit amount shown, and then generate an estimated monthly plan on a 25 year capital repayment basis.
NB: This mortgage estimate is not confirmation that you can obtain a mortgage and you will need to satisfy the requirements of the relevant mortgage lender. This is not a guarantee that in practice you would be able to apply for such a rate, nor is this a recommendation that the rate used would be the best product for you.
Share percentage 25%, full price £310,000, £7,750 Min Deposit. Calculated using a representative rate of 4.59%
