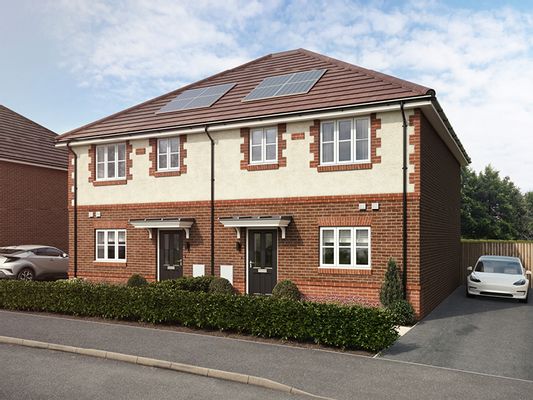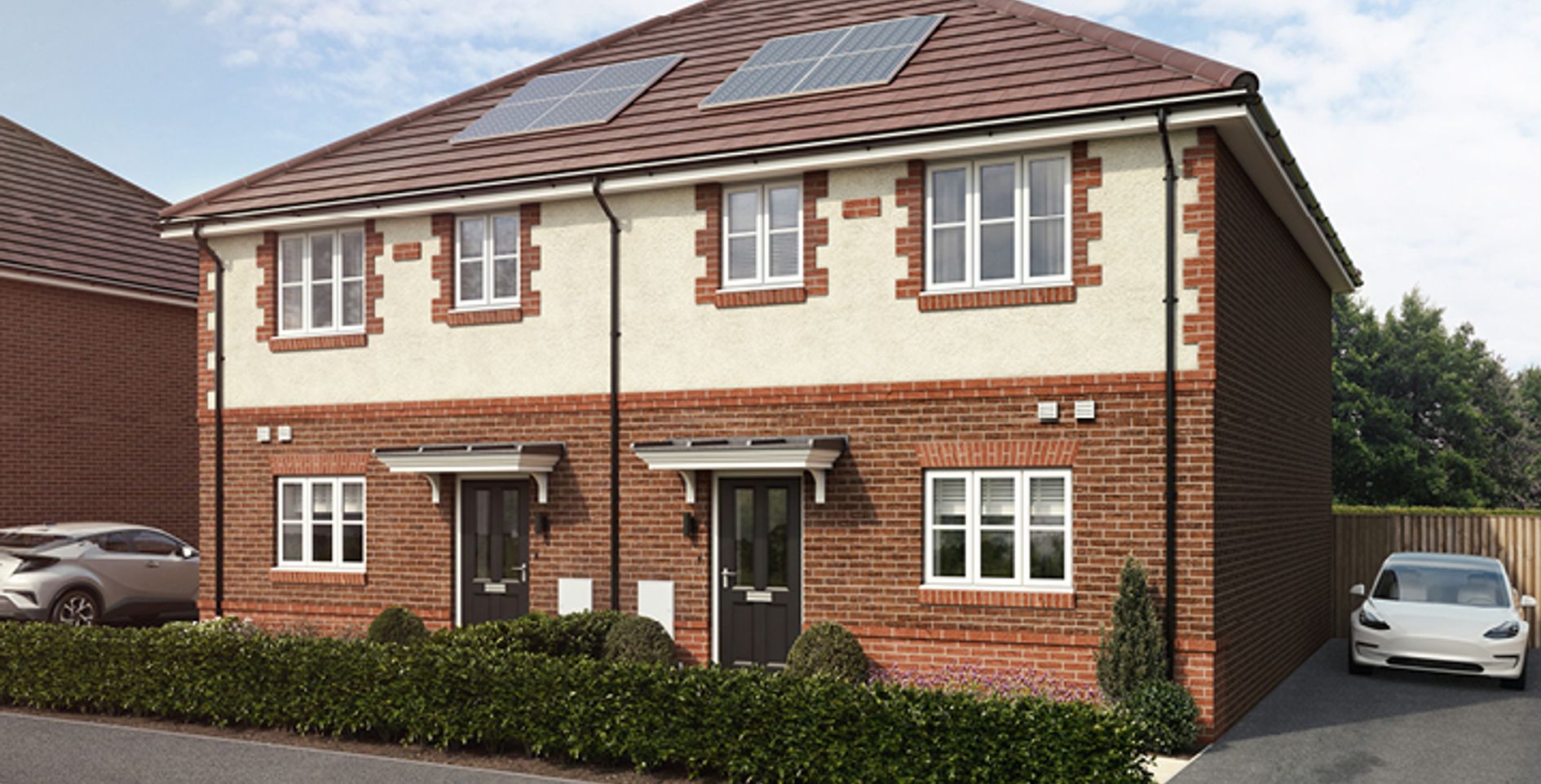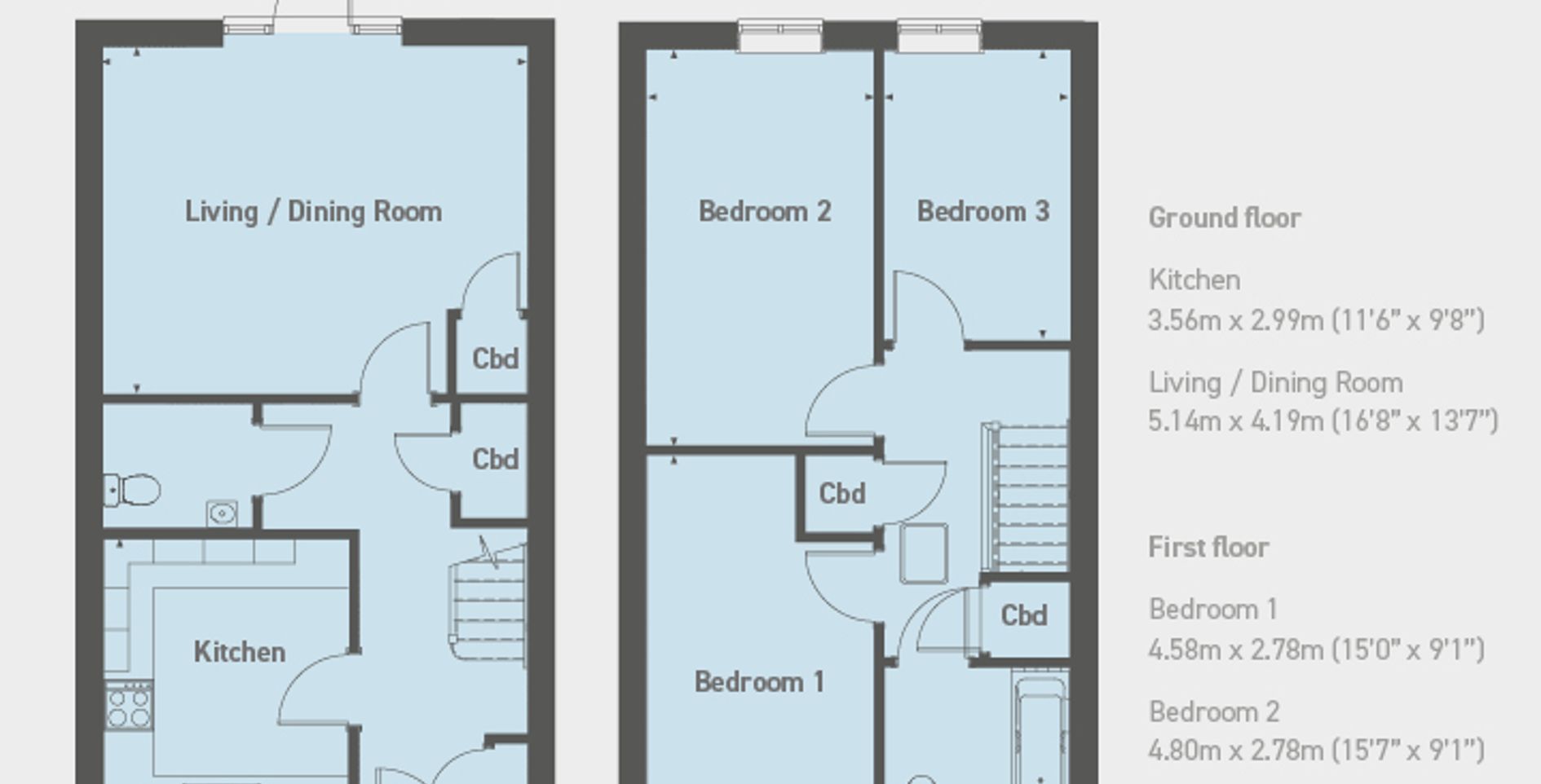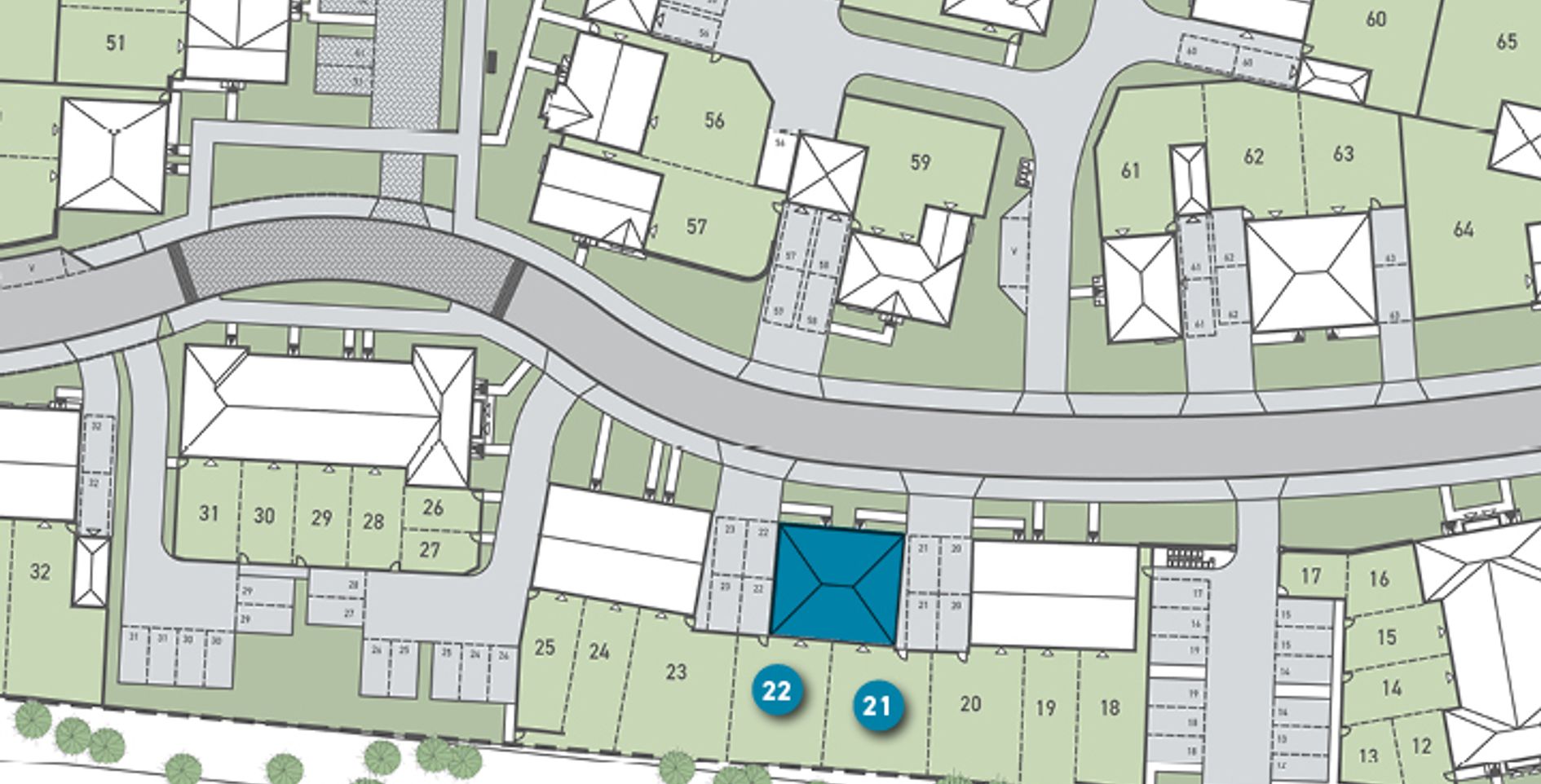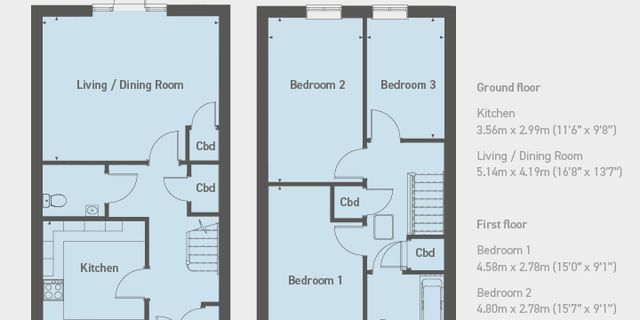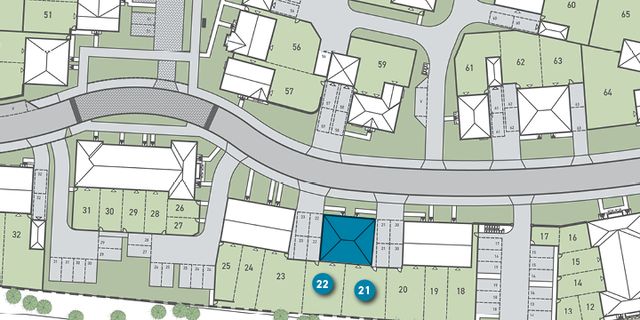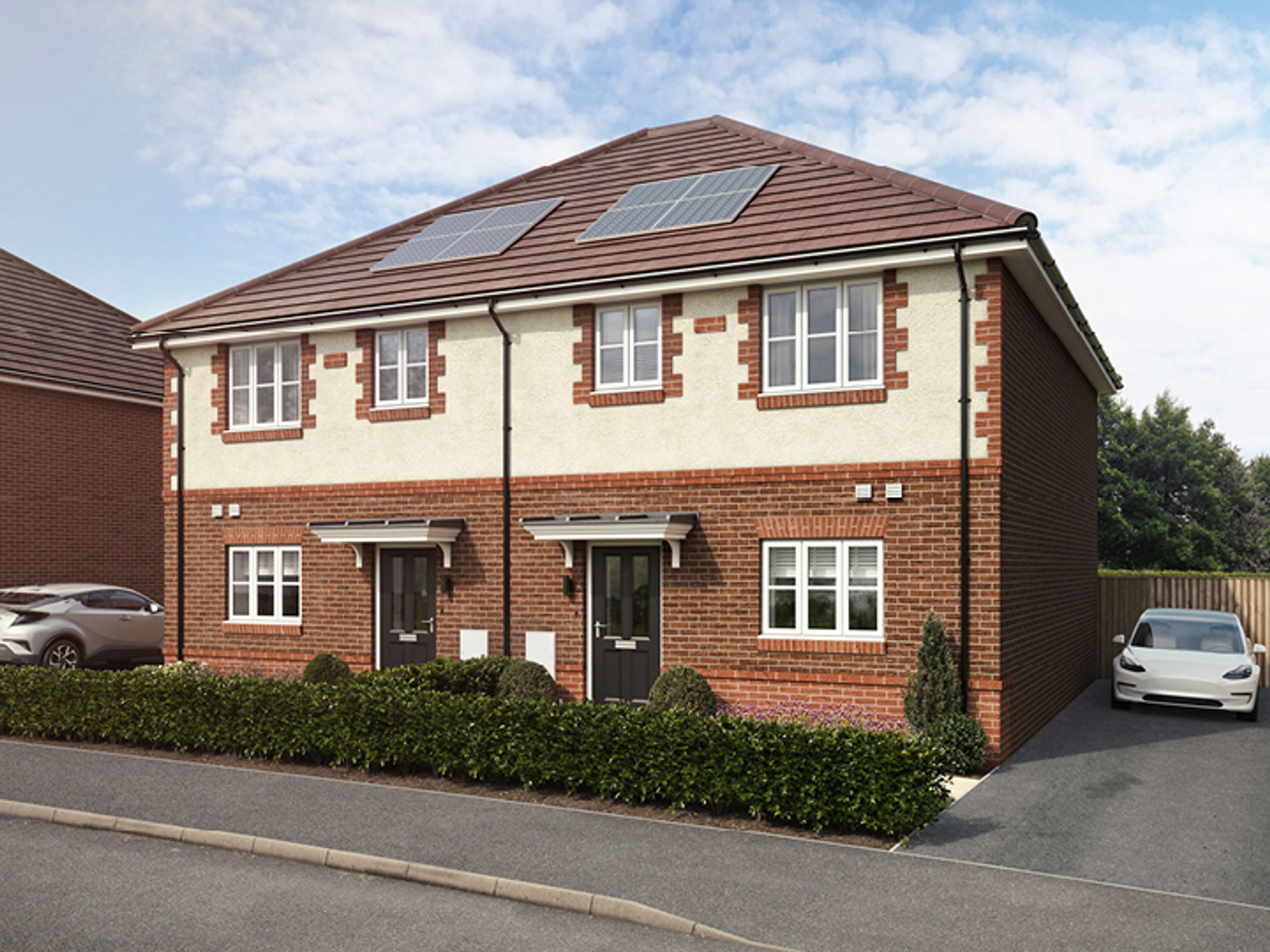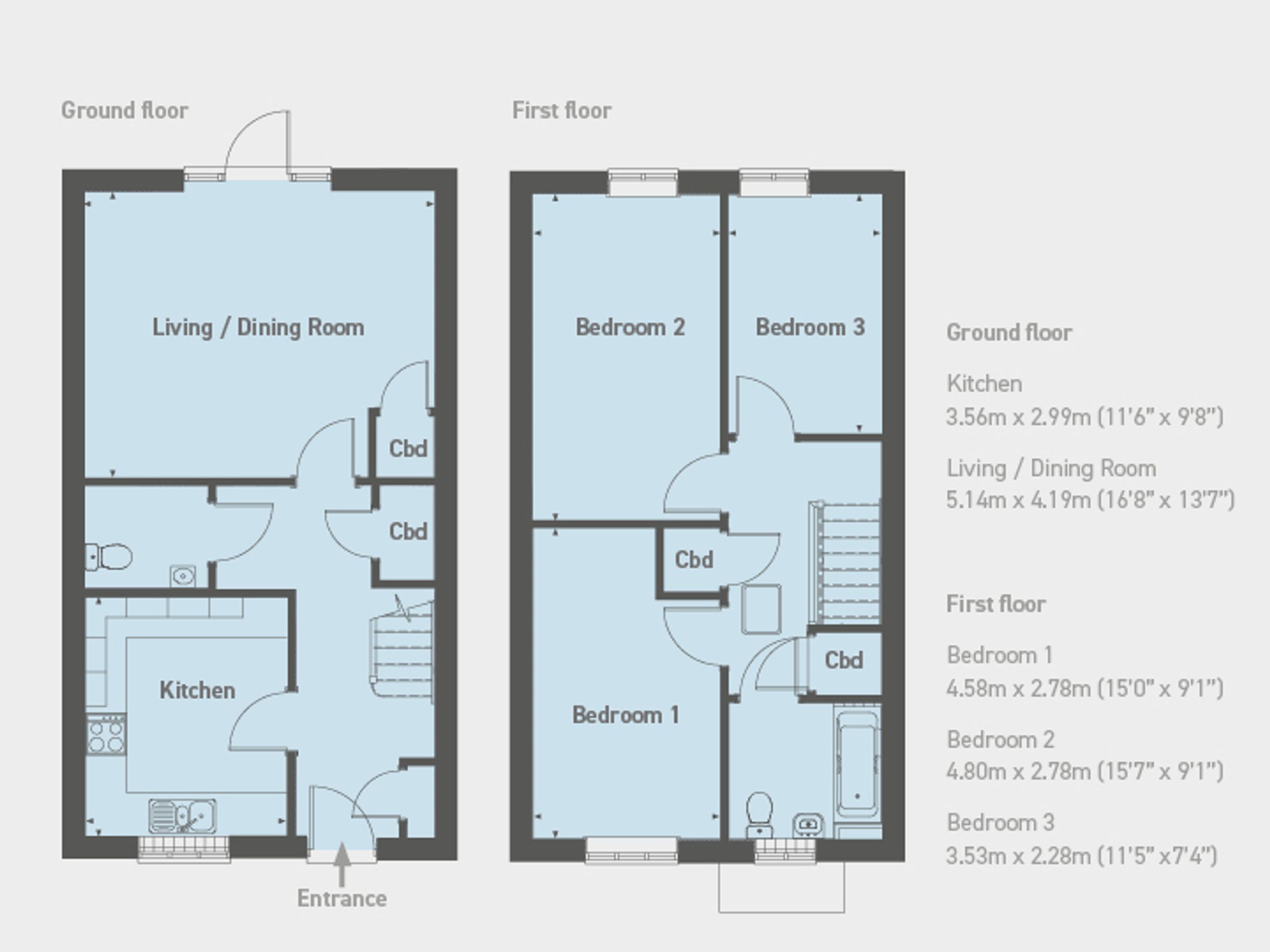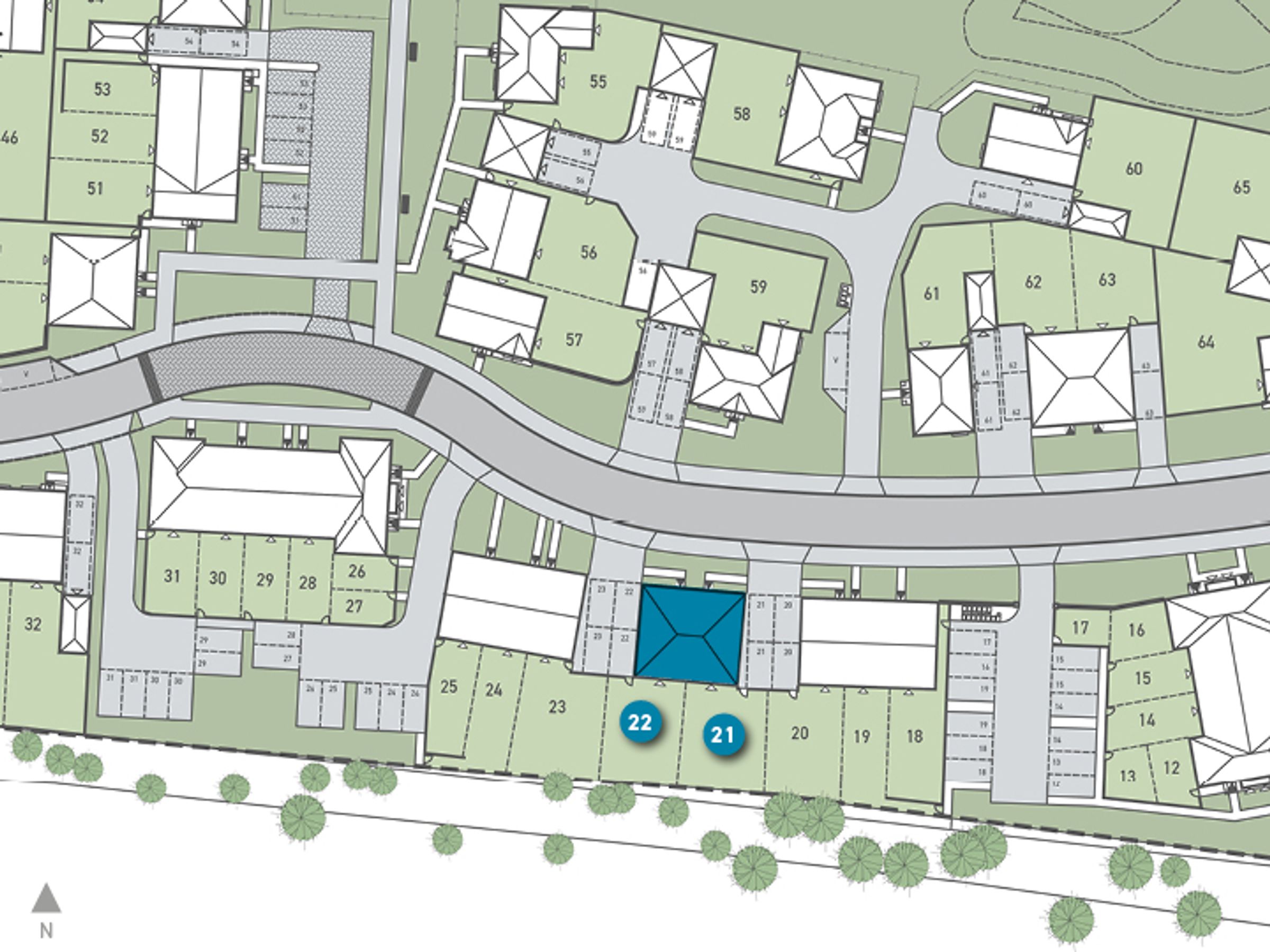3 bedroom house for sale
19 Frimhurst Grove, Deepcut, Camberley, Surrey GU16 6UF, GU16 6UF
Share percentage 40%, full price £510,000, £20,400 Min Deposit.
Share percentage 40%, full price £510,000, £20,400 Min Deposit.
Monthly Cost: £1,773
Rent £701,
Service charge £42,
Mortgage £1,030*
Calculated using a representative rate of 4.59%
Calculate estimated monthly costs
Summary
3 bedroom semi-detached house, driveway parking, turfed rear garden
Description
Stonewater, in partnership with Bewley Homes, presents a small collection of three bedroom semi-detached homes for shared ownership at Bewley’s Monarch’s Grove development in Deepcut, Surrey.
Each of the six 3 bedroom houses available is from Bewley’s popular Garden Village Collection of traditional-style homes. Some of the homes are fitted with an air-source heat pump and PV solar panels which are not only good for the environment but can help to reduce energy bills. Each home will also be fitted with its own EV charging point.
Frimhurst Farm is a new development surrounded by woodland and close to the picturesque Basingstoke Canal. Nearby Deepcut is an attractive village with a strong community spirit and amenities which include a village hall and a café. Close to the larger towns of Farnborough, Frimley and Camberley Deepcut has also benefited in recent years from major regeneration.
Local attractions include Frimley Lodge Park, a 24-hectare park which is flanked by the Basingstoke Canal and which boasts football and cricket pitches, a pitch and putt, a miniature railway, a café and a park-run course. For some local nightlife the nearby Lakeside Country Club hosts a variety of music and cabaret events and is also the venue for the WDF World Darts Championships.
Golf enthusiasts are well catered for with a number of clubs within a short drive of the development including the popular Camberley Heath Golf Club. For the more energetic, a local gym, Complete Fitness, offers group and personal training sessions with an emphasis on working out and fitness.
A wide range of restaurants, pubs cafes and shops are all a short distance away in the neighbouring towns of Farnborough, Camberley and Frimley. These include a Waitrose & partners in Frimley, less than three miles away.
Frimhurst Farm falls within the catchment of a wide range of schools, many of which boast Ofsted ratings of ‘Outstanding’. One such school is Gordon’s School, an Academy for 11 to 18-year-olds in nearby Woking. The local nursery and primary school is Lakeside Nursery & Primary Academy which caters for pupils aged two to 11 years old and which is rated by Ofsted as ‘Good’.
Transport links from the development are excellent, with the M3 begin close by, linking directly to the M25 and the national motorway network. Train services into London Waterloo take 35 minutes from nearby Brookwood Station, less than four miles away. For international travel, Heathrow is less than 20 miles away.
Lakeside Nursery & Primary Academy 0.8 miles
Deepcut village hall 1.1 miles
Frimley Lodge Park 1.4 miles
Waitrose & Partners, Frimley 2.6 miles
Brookwood station 3.7 miles
Gordon’s School 5.3 miles
Heathrow Airport 18.2 miles
Key Features
Particulars
Tenure: Leasehold
Lease Length: No lease length specified. Please contact provider.
Council Tax Band: Not specified
Property Downloads
Key Information DocumentMap
Material Information
Total rooms:
Furnished: Enquire with provider
Washing Machine: Enquire with provider
Dishwasher: Enquire with provider
Fridge/Freezer: Enquire with provider
Parking: Yes
Outside Space/Garden: n/a - Private Garden
Year property was built: Enquire with provider
Unit size: Enquire with provider
Accessible measures: Enquire with provider
Heating: Enquire with provider
Sewerage: Enquire with provider
Water: Enquire with provider
Electricity: Enquire with provider
Broadband: Enquire with provider
The ‘estimated total monthly cost’ for a Shared Ownership property consists of three separate elements added together: rent, service charge and mortgage.
- Rent: This is charged on the share you do not own and is usually payable to a housing association (rent is not generally payable on shared equity schemes).
- Service Charge: Covers maintenance and repairs for communal areas within your development.
- Mortgage: Share to Buy use a database of mortgage rates to work out the rate likely to be available for the deposit amount shown, and then generate an estimated monthly plan on a 25 year capital repayment basis.
NB: This mortgage estimate is not confirmation that you can obtain a mortgage and you will need to satisfy the requirements of the relevant mortgage lender. This is not a guarantee that in practice you would be able to apply for such a rate, nor is this a recommendation that the rate used would be the best product for you.
Share percentage 40%, full price £510,000, £20,400 Min Deposit. Calculated using a representative rate of 4.59%
