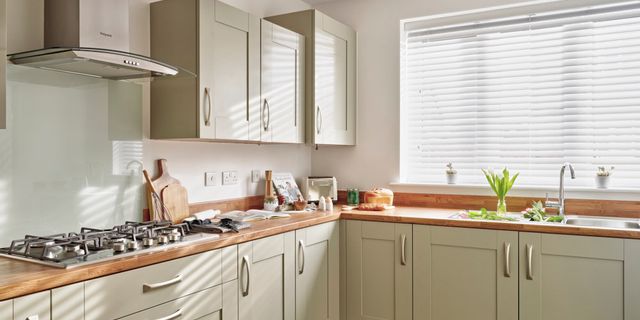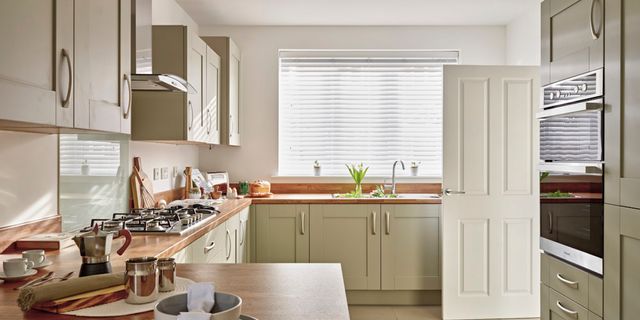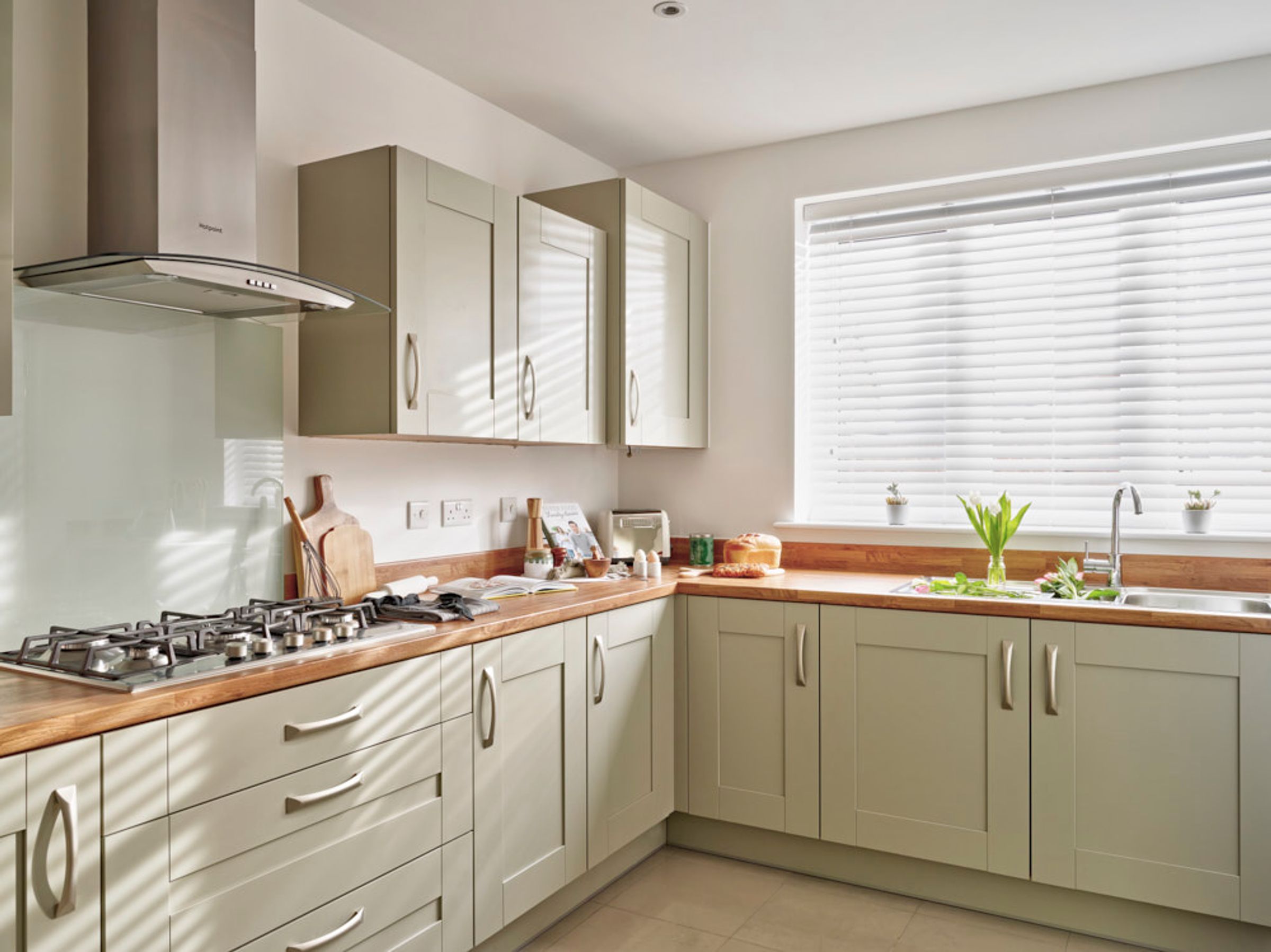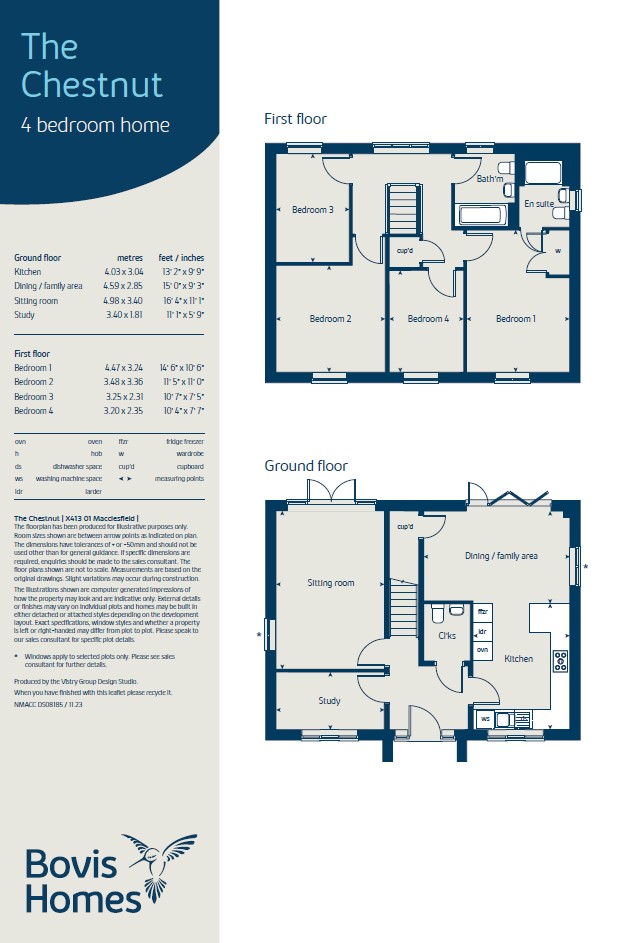4 bedroom house for sale
Bollin Grange, Gaw End Lane, SK11 0JZ
Share percentage 30.00%, full price £489,995, £7,350 Deposit.


Share percentage 30.00%, full price £489,995, £7,350 Deposit
Monthly Cost: £1,610
Rent £611,
Service charge £180,
Mortgage £819*
Calculated using a representative rate of 5.03%
Calculate estimated monthly costs
Summary
Spacious four bedroom family home
Description
The Chestnut - A spacious four bedroom detached home which boasts a stunning open plan kitchen dining area, perfect for entertaining and hosting friends & family. Beautiful French doors open into the large rear garden. Downstairs you'll also find the spacious lounge as well as a private study area perfect for home working and well-situated w/c. Moving upstairs you'll find four very well-proportioned bedrooms, with the master bedroom boasting an en-suite for that added bit of privacy. The family bathroom caters to the other three bedrooms for ease of access, and throughout the whole property you'll find ample storage space.
This home ensures that every member of the household will have a space they're proud to call their own. Externally the property has two side by side parking spaces, a separate single garage at the side of the property, and a spacious garden.
Full market value: £489,995 30% share value: £146,995 5% deposit: £12,250 Monthly Rent on un-owned share (70%) £786
o Rent on the unsold share is charged at 2.75% for the first year. For exact costings, please speak to an independent financial or mortgage advisor.
o Deposits start from 5% of your chosen share value, illustrated deposit only and depends on lender and product availability.
o Share percentage advertised is an example. Typically shares up to 75% are available depending on your affordability. Please speak to a member of the team for more information.
When you reserve, we'll include all of your flooring to make you feel more at home*
Key Features
- Stunning Open Plan Kitchen Dining
- Beautiful French doors to the rear
- Side by Side parking
- Garage
- 10 Year NHBC Warranty
- Free Flooring*
- Chain Free
Particulars
Tenure: Leasehold
Lease Length: 999 years
Council Tax Band: E
Property Downloads
Floor Plan BrochureMap
Material Information
Total rooms:
Furnished: Enquire with provider
Washing Machine: Enquire with provider
Dishwasher: Enquire with provider
Fridge/Freezer: Enquire with provider
Parking: Yes
Outside Space/Garden: n/a - Private Garden
Year property was built: Enquire with provider
Unit size: Enquire with provider
Accessible measures: Enquire with provider
Heating: Enquire with provider
Sewerage: Enquire with provider
Water: Enquire with provider
Electricity: Enquire with provider
Broadband: Enquire with provider
The ‘estimated total monthly cost’ for a Shared Ownership property consists of three separate elements added together: rent, service charge and mortgage.
- Rent: This is charged on the share you do not own and is usually payable to a housing association (rent is not generally payable on shared equity schemes).
- Service Charge: Covers maintenance and repairs for communal areas within your development.
- Mortgage: Share to Buy use a database of mortgage rates to work out the rate likely to be available for the deposit amount shown, and then generate an estimated monthly plan on a 25 year capital repayment basis.
NB: This mortgage estimate is not confirmation that you can obtain a mortgage and you will need to satisfy the requirements of the relevant mortgage lender. This is not a guarantee that in practice you would be able to apply for such a rate, nor is this a recommendation that the rate used would be the best product for you.
Share percentage 10%, full price £489,995, £2,450 Min Deposit. Calculated using a representative rate of 5.03%



















