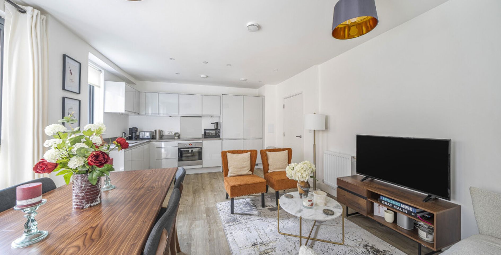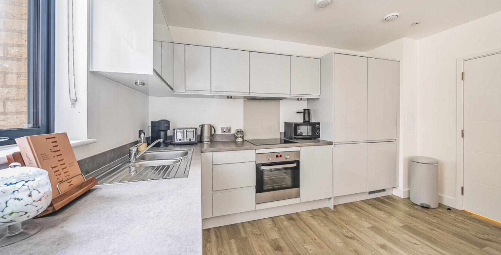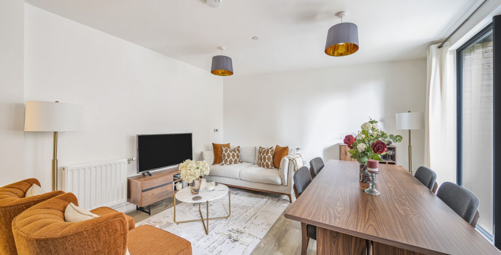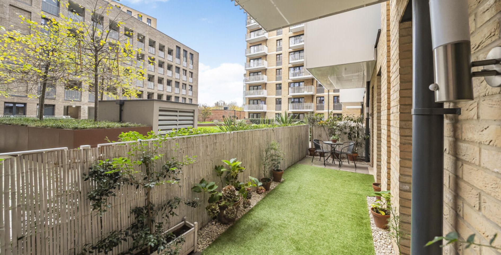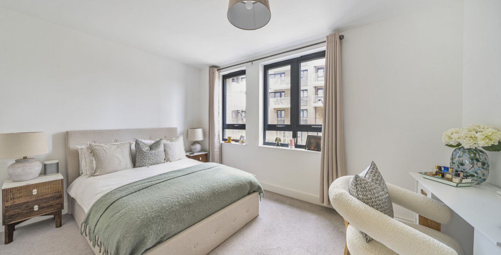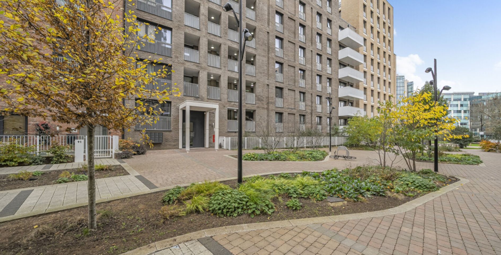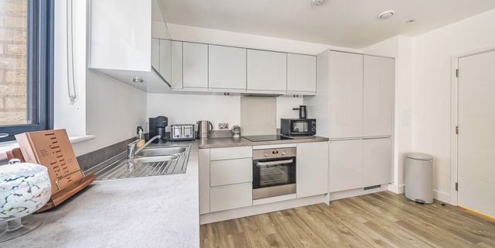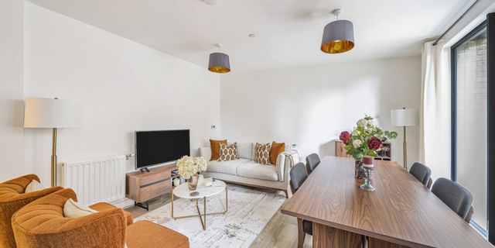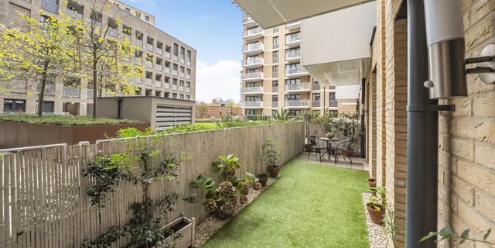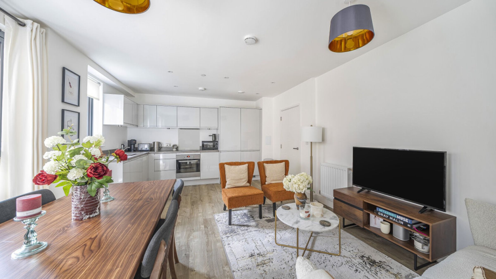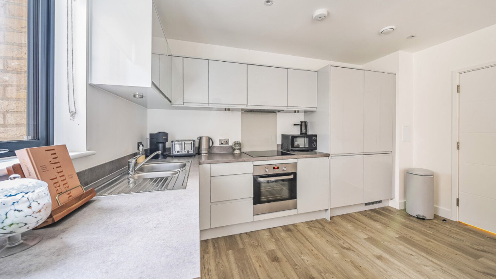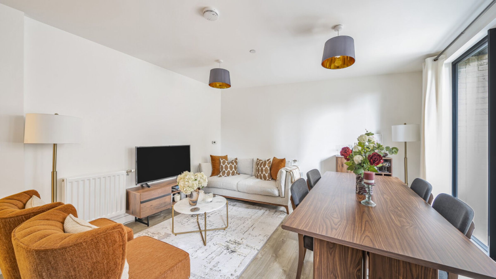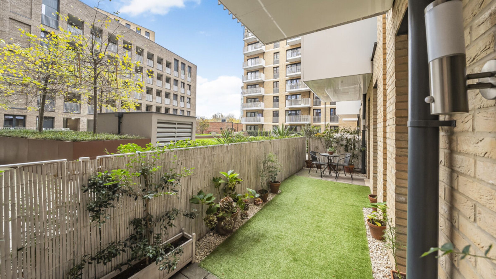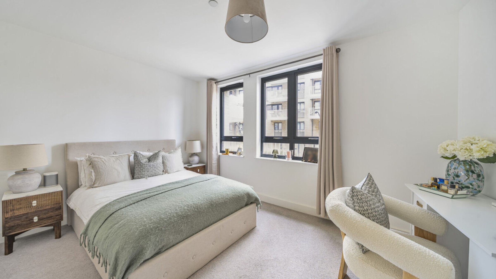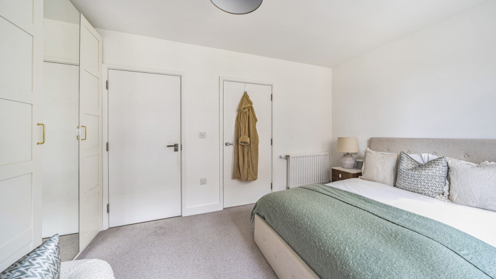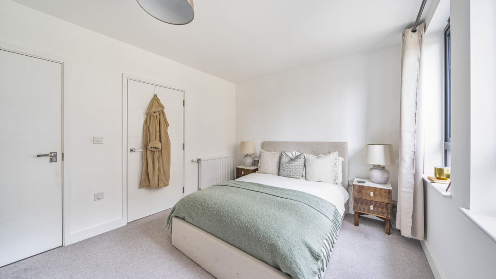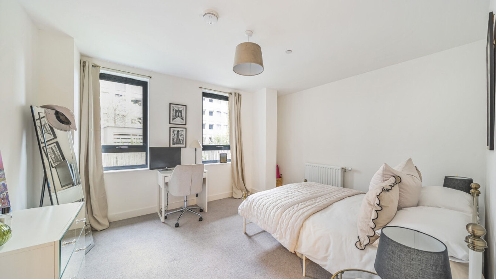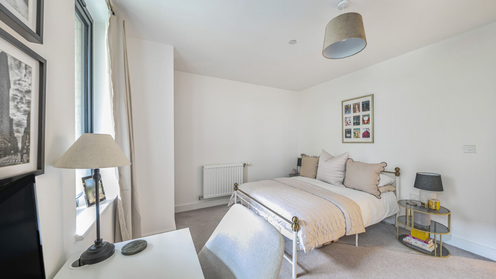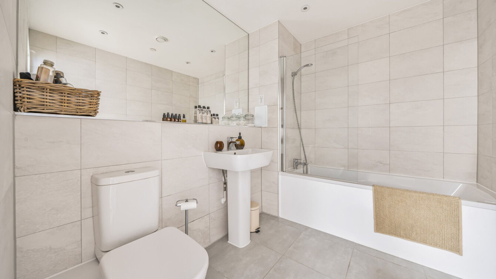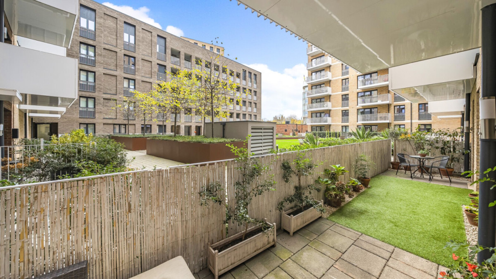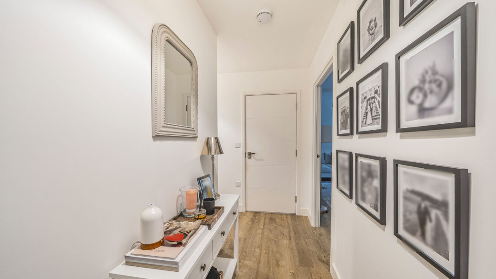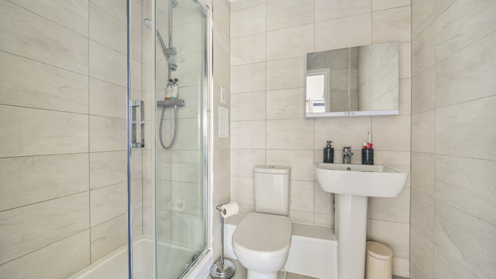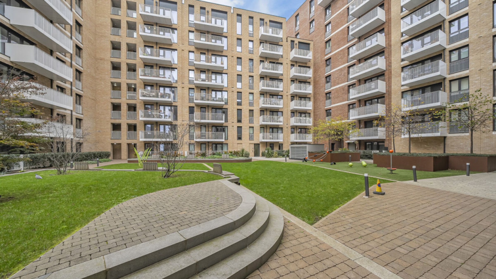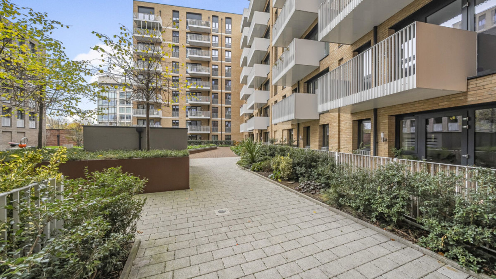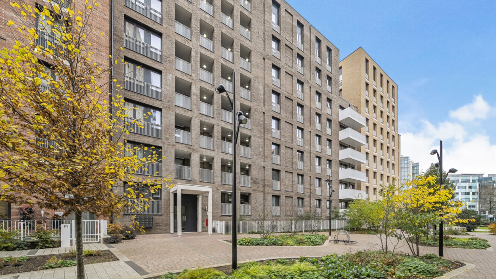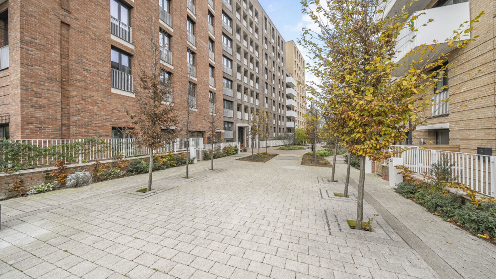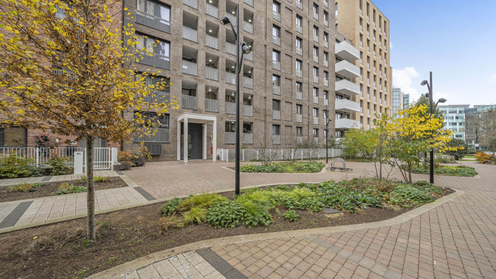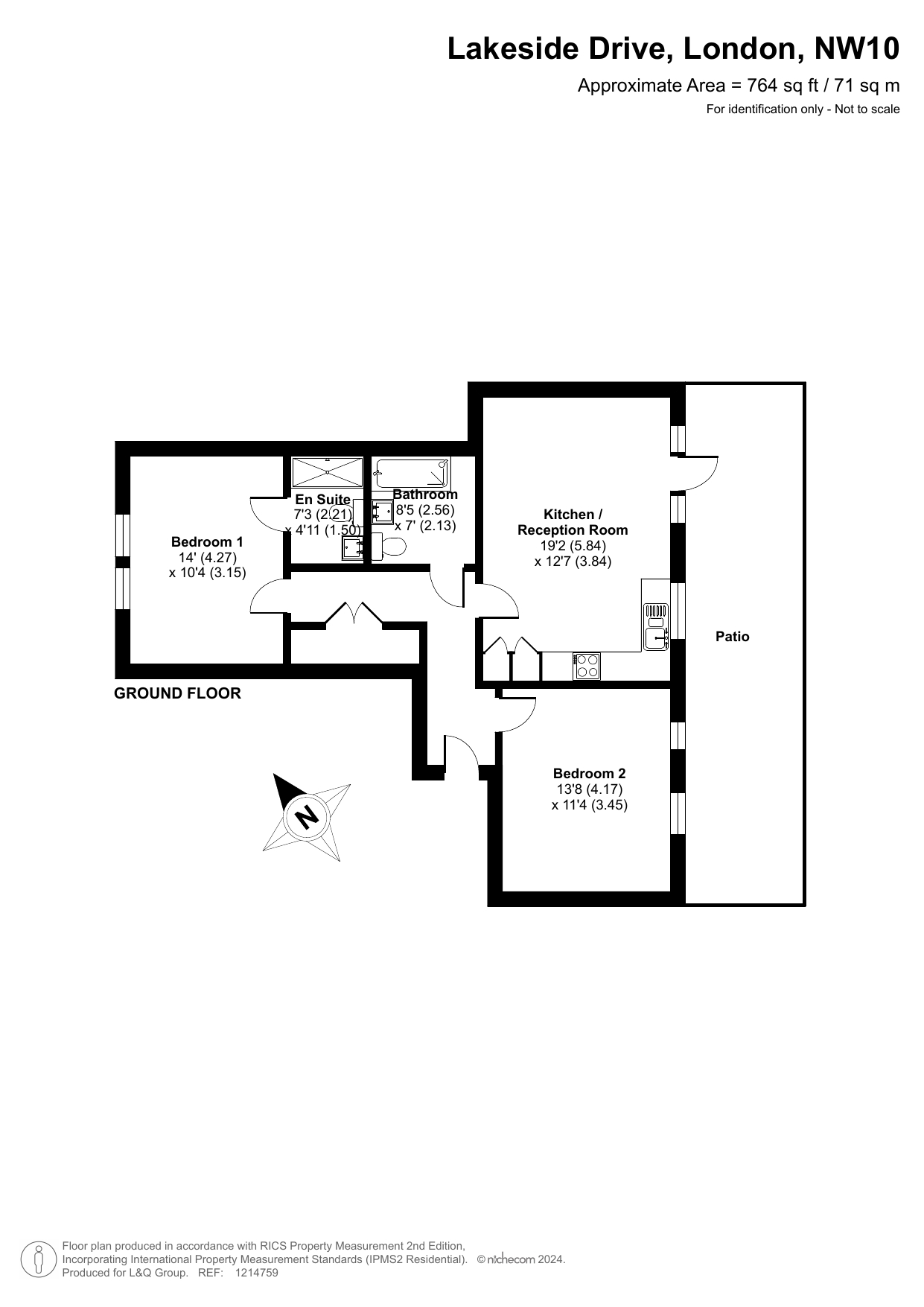2 bedroom apartment for sale
Viscount House, NW10 7GT
Share percentage 25%, full price £475,000, £11,875 Min Deposit.
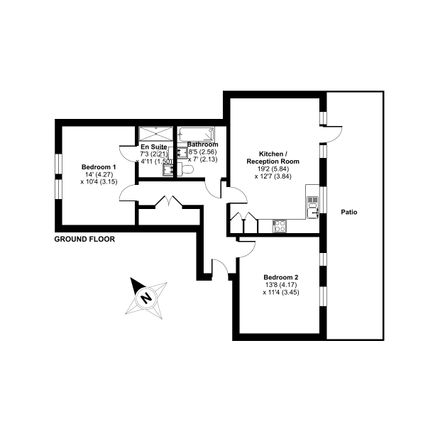

Share percentage 25%, full price £475,000, £11,875 Min Deposit.
Monthly Cost: £1,691
Rent £786,
Service charge £305,
Mortgage £600*
Calculated using a representative rate of 4.59%
Calculate estimated monthly costs
Summary
Modern two bedroom apartment, with private patio area, ensuite bathroom, great location.
Description
Shared Ownership
Full Market Value: £475,000
Share Value (25%): £118,750
Monthly Rent: £786.01
Service Charge: £305.03
Council Tax Band:D
251 year lease commenced June 2018 - 244 years remaining
EWS1 - B1 Rating in place
L&Q welcomes you to view this two bedroom, ground floor apartment.
This apartment is modern and has the benefit of two bedrooms, one bathroom and an en-suite. There is a large bright and airy dual aspect open plan living area of this apartment opens onto its own patio area. There are two double bedrooms. The main bedroom has an en-suite shower room, which is modern with a white two piece suite and beautiful cream tiles. There is also a contemporary family bathroom. The kitchen is modern with ample storage and intergrated appliances. The whole apartment is bright and airy with natural light.
The development is very well located within short walking distance of Hanger Lane and Park Royal stations providing an excellent transport link for Central Line and Piccadilly and easy access to the A406, A40, A4 and M4 for the road user.
Nearby Crossrail and Park Royal Stations are just a 6 minute walk away with connections into The City via the Piccadilly line and Hangar Lane station. The Central line is a 10 minute walk away via Hangar Lane where you could be at Westfield London in 8 minutes or Oxford Circus in 22 minutes, while Heathrow Airport is less than half an hour by car.
Local amenities include an onsite salon, barber, dentist, café, supermarket and nursery, while a few minutes' walk away is a new luxury cinema, bars, restaurants, gym and arcade centre. This stunning apartment is perfect for young professionals and city workers who want the perfect balance between the buzz of London life and tranquil green spaces.
The buyer will require a deposit to obtain a mortgage for this property.
To meet the requirements for this property we require as a guideline, a minimum household income of £63,069. If you are offered the property, your ability to afford this property will be assessed at your financial interview. Please note that applicants should purchase the maximum share that they can afford and sustain.
Only applicants who are registered with London and Quadrant will be eligible to be offered a property in one of our schemes. If you are not registered, please visit our websitelqhomes.com and register to obtain your unique reference number.
Your home is at risk if you fail to keep up repayments on a mortgage, rent or other loan secured on it. Please make sure you can afford the repayments before you take out a mortgage.
These particulars are of opinion only, are intended to give a fair description and do not form the basis of a contract. The descriptions and all other information are believed to be correct as at November 2024.
Key Features
- Private Patio area
- Great length of Lease
- Good EPC Rating
- Close to Local Amenities
- Local Transport nearby
- En-suite Bathroom
- Communal Gardens
Particulars
Tenure: Leasehold
Lease Length: 244 years
Council Tax Band: D
Property Downloads
Key Information Document Floor Plan Energy CertificateVirtual Tour
Map
Material Information
Total rooms:
Furnished: Enquire with provider
Washing Machine: Enquire with provider
Dishwasher: Enquire with provider
Fridge/Freezer: Enquire with provider
Parking: n/a
Outside Space/Garden: n/a - Communal Garden
Year property was built: Enquire with provider
Unit size: Enquire with provider
Accessible measures: Enquire with provider
Heating: Enquire with provider
Sewerage: Enquire with provider
Water: Enquire with provider
Electricity: Enquire with provider
Broadband: Enquire with provider
The ‘estimated total monthly cost’ for a Shared Ownership property consists of three separate elements added together: rent, service charge and mortgage.
- Rent: This is charged on the share you do not own and is usually payable to a housing association (rent is not generally payable on shared equity schemes).
- Service Charge: Covers maintenance and repairs for communal areas within your development.
- Mortgage: Share to Buy use a database of mortgage rates to work out the rate likely to be available for the deposit amount shown, and then generate an estimated monthly plan on a 25 year capital repayment basis.
NB: This mortgage estimate is not confirmation that you can obtain a mortgage and you will need to satisfy the requirements of the relevant mortgage lender. This is not a guarantee that in practice you would be able to apply for such a rate, nor is this a recommendation that the rate used would be the best product for you.
Share percentage 25%, full price £475,000, £11,875 Min Deposit. Calculated using a representative rate of 4.59%
