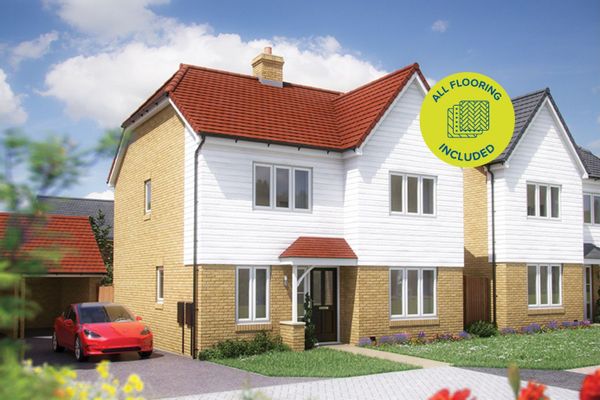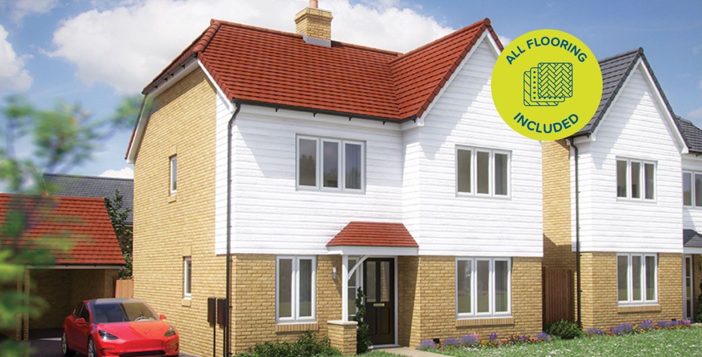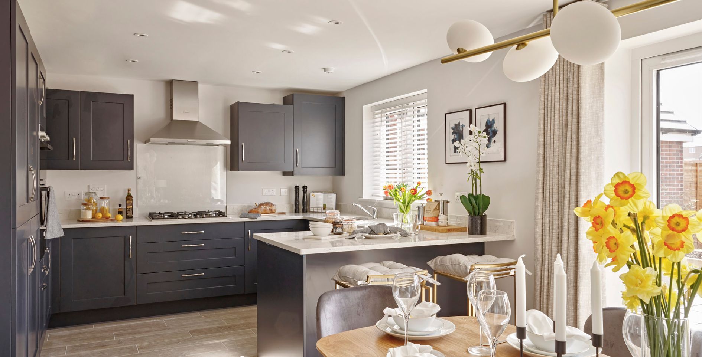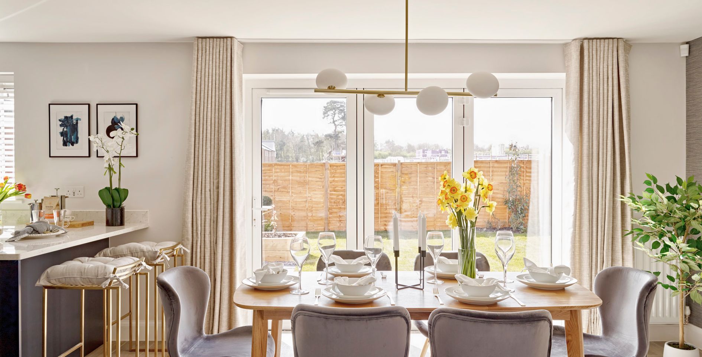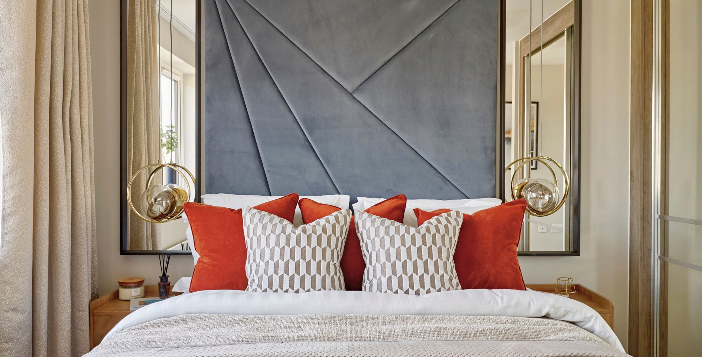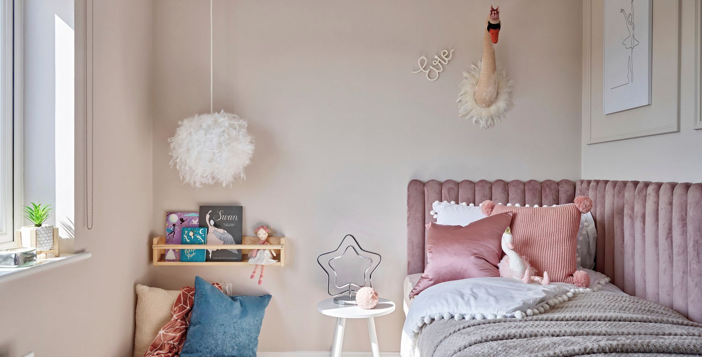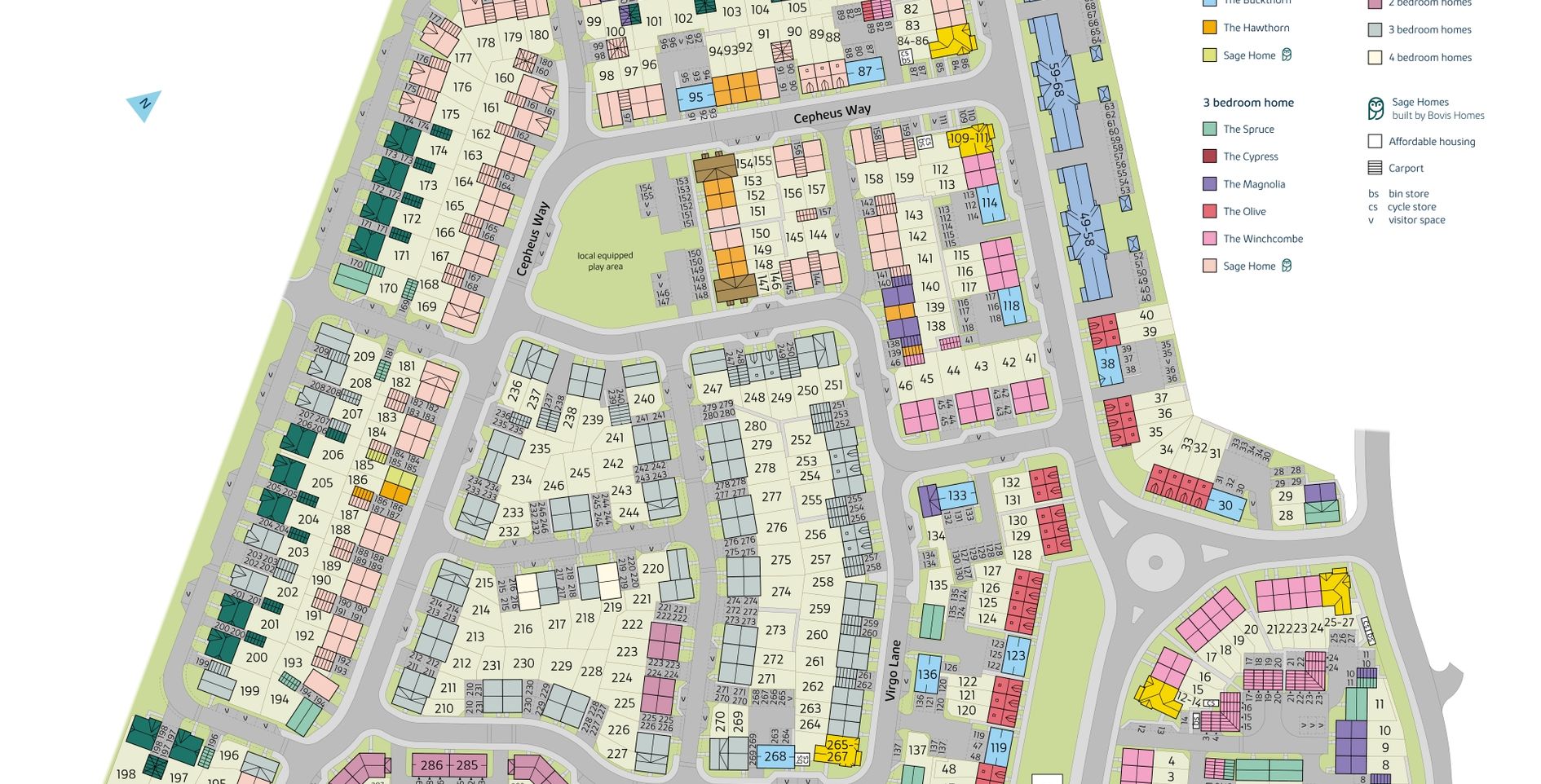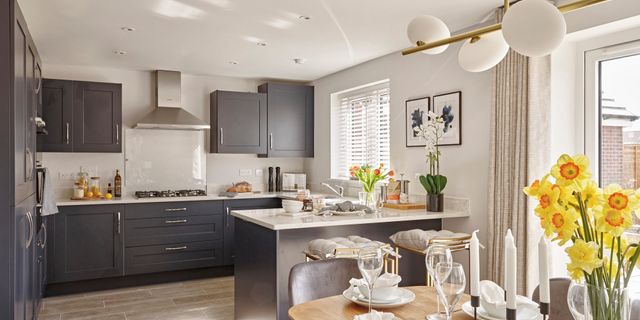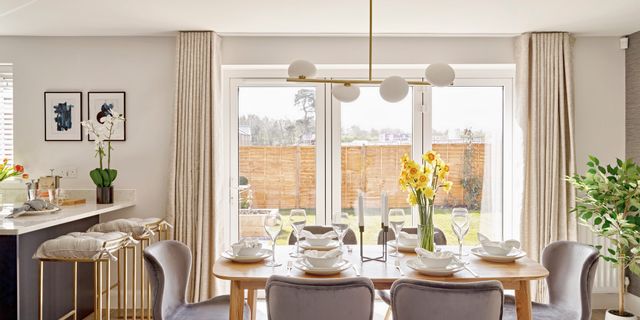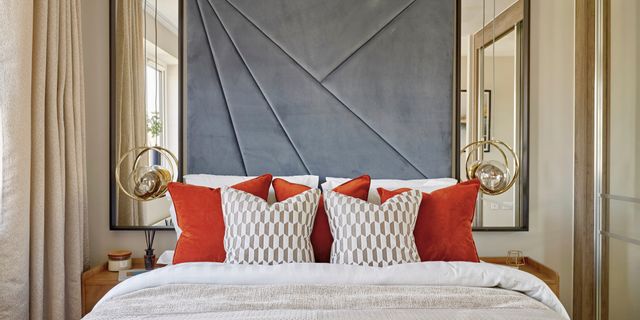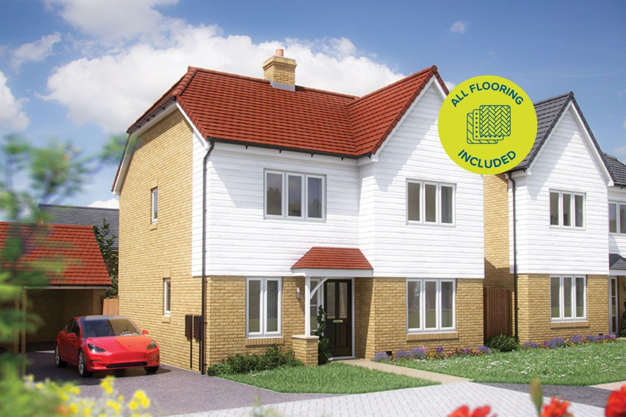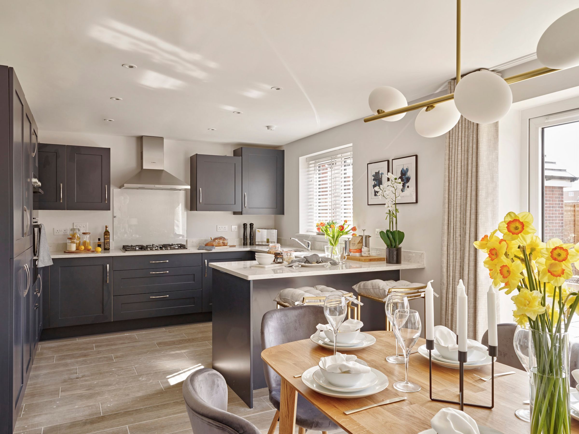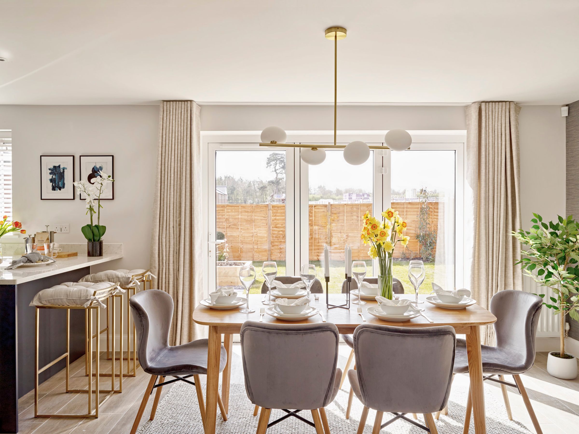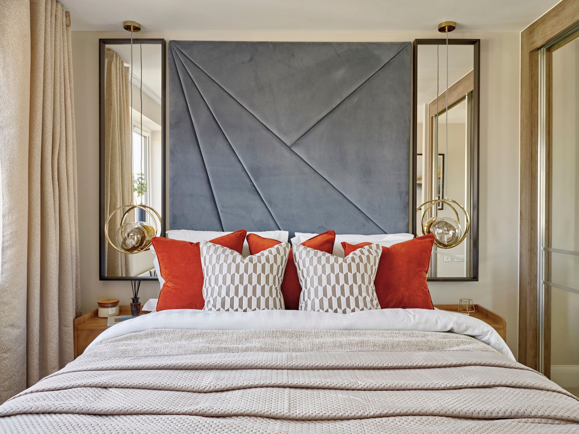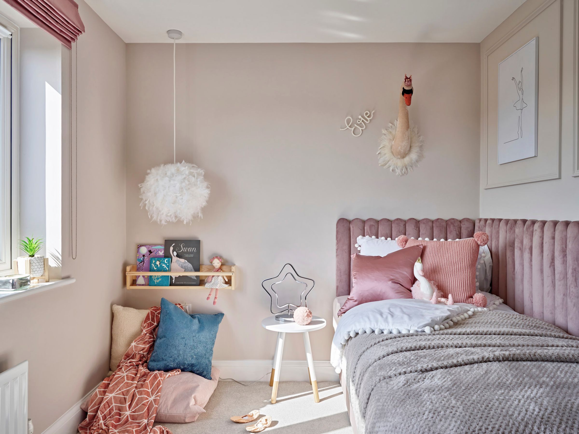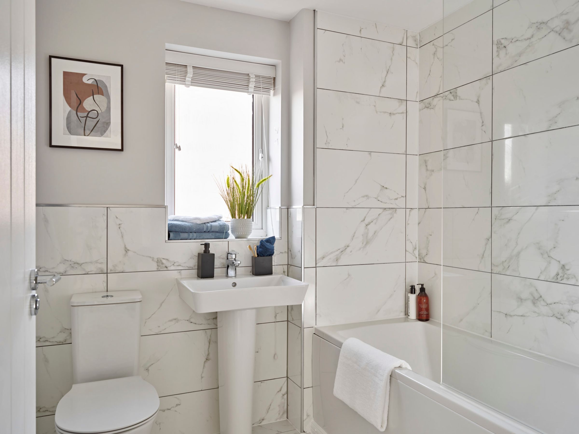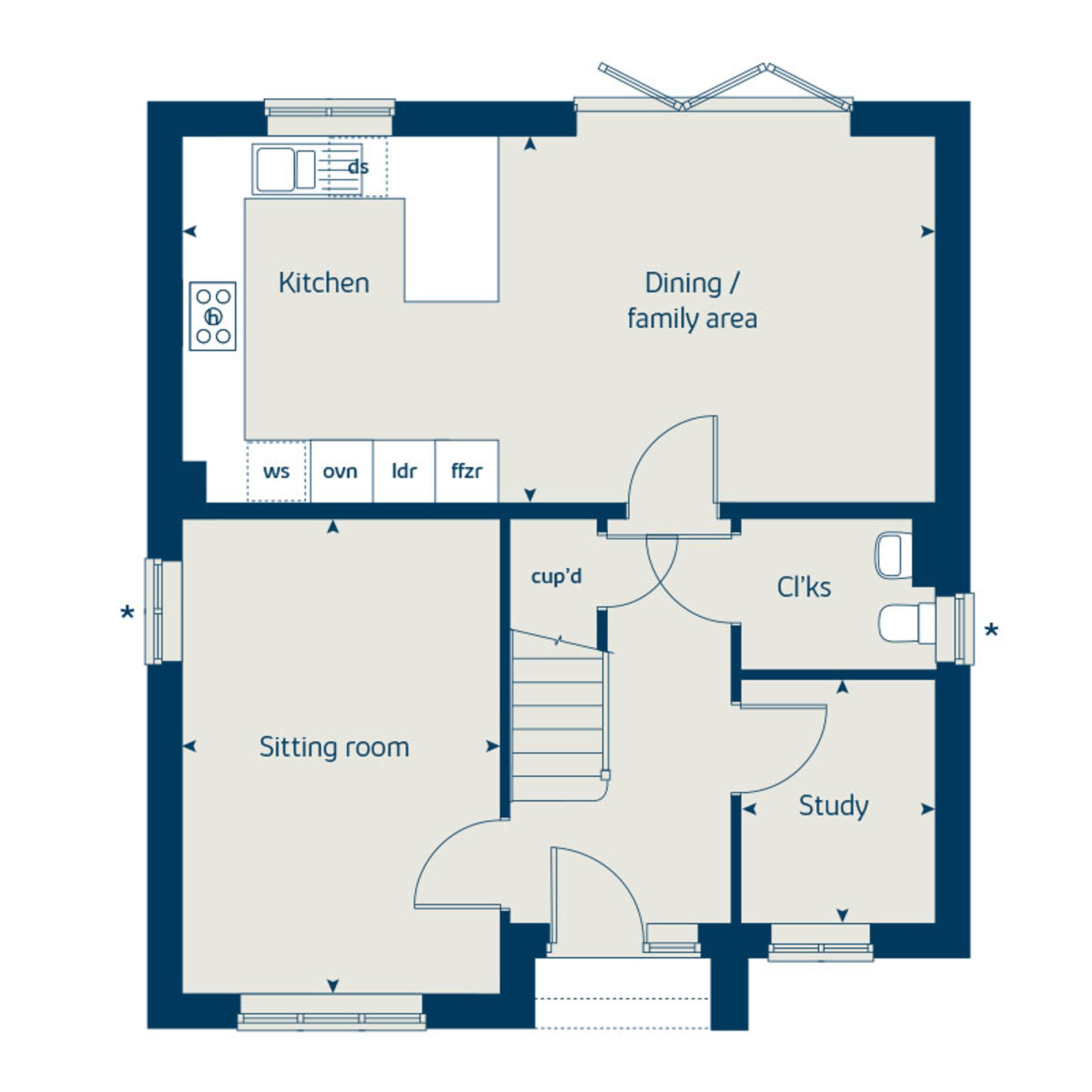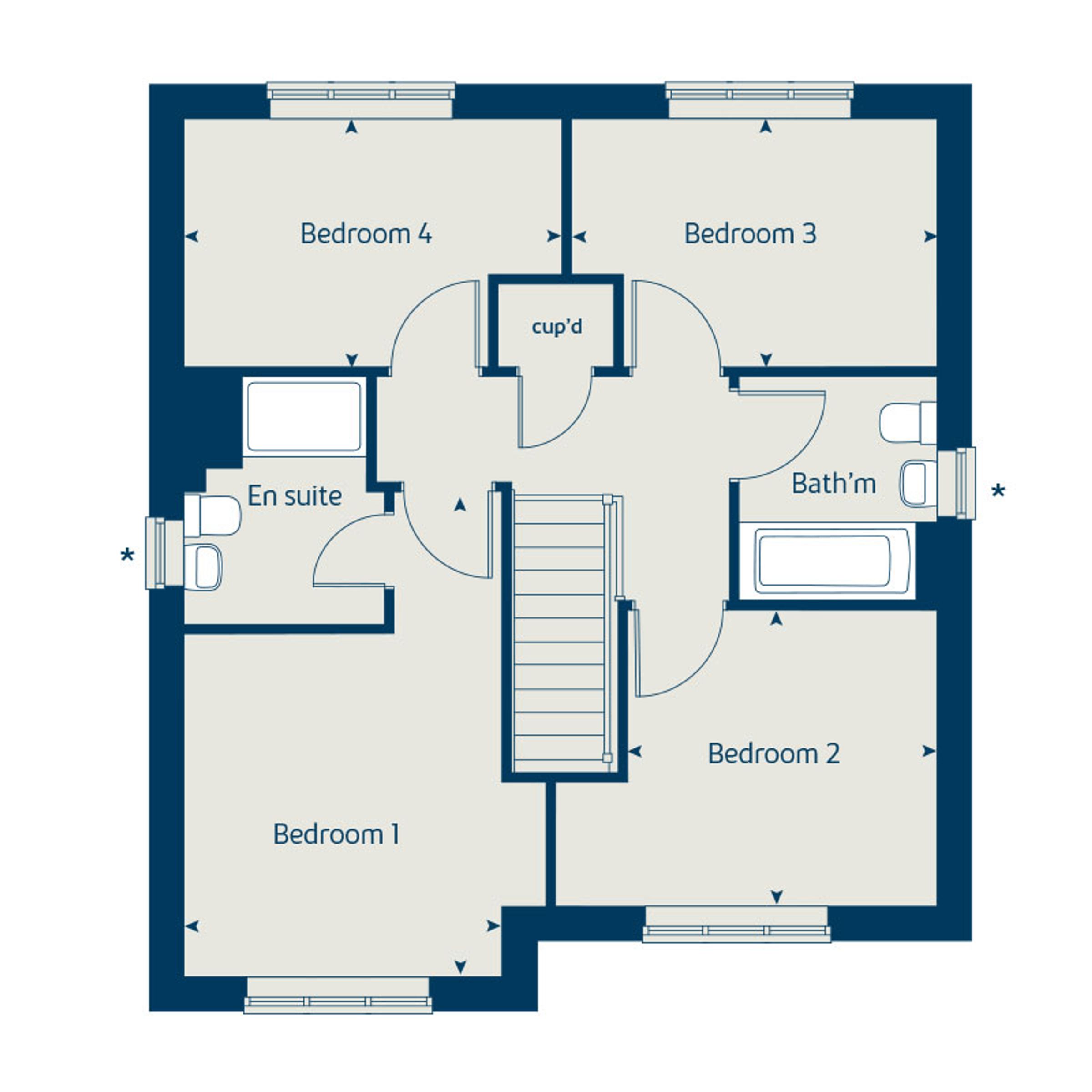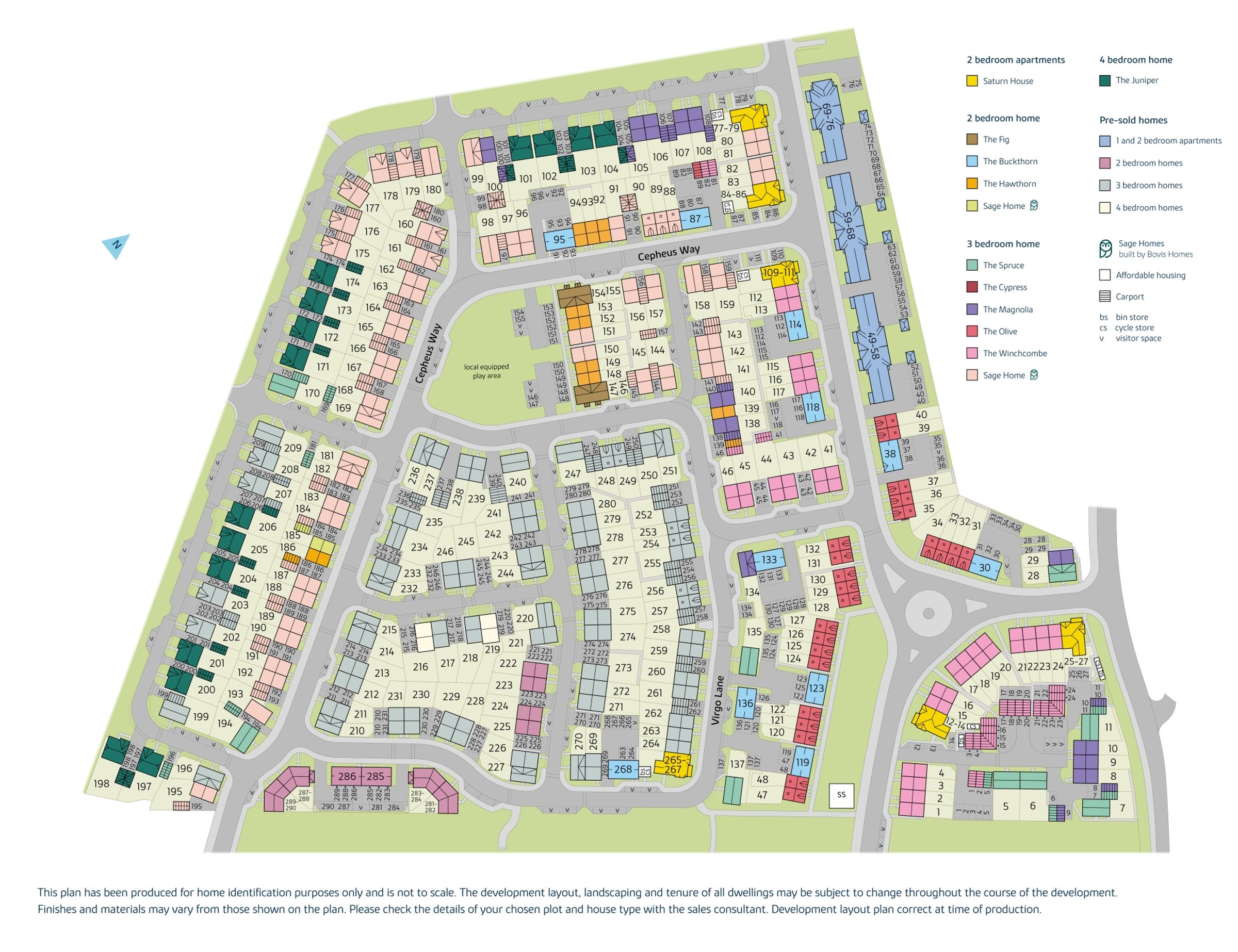4 bedroom house for sale
Artemis View, CT9 4LA
Share percentage 40%, full price £424,995, £8,500 Min Deposit.
Share percentage 40%, full price £424,995, £8,500 Min Deposit
Monthly Cost: £1,553
Rent £584,
Service charge £22,
Mortgage £947*
Calculated using a representative rate of 5.03%
Calculate estimated monthly costs
You are eligible to purchase a Home Reach property in England or Wales if:
- Your household income does not exceed £80,000 per annum for homes outside of London (£90,000 in London)
- You have a deposit (at least 5% of the share value)
- You are a first-time buyer or used to own a home, but cannot afford to buy outright now
- The shared ownership property will be your principle and only home
- You have passed a financial assessment, demonstrating you are financially able to purchase the minimum share value and support the monthly costs.
- Household minimum income must be above £65,392
Summary
An exciting development of 4-bed homes in the district of Thanet
Description
The Juniper really does have the wow-factor with its open plan kitchen with dining/family room, which stretches the full width of the house. Bi-fold doors welcome the outside in and are perfect for summer BBQs on the patio. This is a property that is created for modern day living, with versatile spaces throughout and four good-sized bedrooms. Bedroom one benefits from an en-suite and the flexible ground floor study is an ideal space to fit every lifestyle.
*Images are for illustrative purposes only. Please speak to Sales Adviser for full details*
**Prices vary across plots, please speak to a sales advisor for more information**
Service charge outlined on this portal is heylo’s monthly lease management fee and if applicable, includes an estimated monthly buildings insurance charge. Additional Estate and Service charge fees may apply and are available directly from the sales team on site.
Key Features
- Open plan kitchen/living/dining area
- Separate living area
- Downstairs W.C
- Built-in storage
- Rear garden
- Ensuite to the primary bedroom
- 2 Parking spaces
- Study
- Standard fitted kitchen
- Hotpoint hob (75 cm) with built-in double high level oven, with glass splashback and curved glass chimney hood
- Integrated (Indesit) 50 / 50 fridge freezer
- Ideal Standard contemporary white Concept Air sanitaryware suite with Aqua blade WC technology
- PVCu double glazing to windows and French doors
- Gas central heating with wall mounted combi-boiler, programme selector and room thermostat(s)
- Fitted external tap
- Landscaped front gardens
- Carbon Monoxide Alarm is included
- Smoke Alarm is included
Particulars
Tenure: Leasehold
Lease Length: No lease length specified. Please contact provider.
Council Tax Band: New build - Council tax band to be determined
Property Downloads
Key Information DocumentMap
Material Information
Total rooms: 10
Furnished: Unfurnished
Washing Machine: No
Dishwasher: No
Fridge/Freezer: Yes
Parking: Yes - Driveway
Outside Space/Garden: Yes - Private Garden
Year property was built: 2024
Unit size: sqft
Communal lift: No
Accessible measures: Enquire with provider
Listed property: No
Heating: Double Glazing, Gas Central
Sewerage: Enquire with provider
Water: Enquire with provider
Electricity: Enquire with provider
Broadband: Enquire with provider
The ‘estimated total monthly cost’ for a Shared Ownership property consists of three separate elements added together: rent, service charge and mortgage.
- Rent: This is charged on the share you do not own and is usually payable to a housing association (rent is not generally payable on shared equity schemes).
- Service Charge: Covers maintenance and repairs for communal areas within your development.
- Mortgage: Share to Buy use a database of mortgage rates to work out the rate likely to be available for the deposit amount shown, and then generate an estimated monthly plan on a 25 year capital repayment basis.
NB: This mortgage estimate is not confirmation that you can obtain a mortgage and you will need to satisfy the requirements of the relevant mortgage lender. This is not a guarantee that in practice you would be able to apply for such a rate, nor is this a recommendation that the rate used would be the best product for you.
Share percentage 40%, full price £424,995, £8,500 Min Deposit. Calculated using a representative rate of 5.03%
