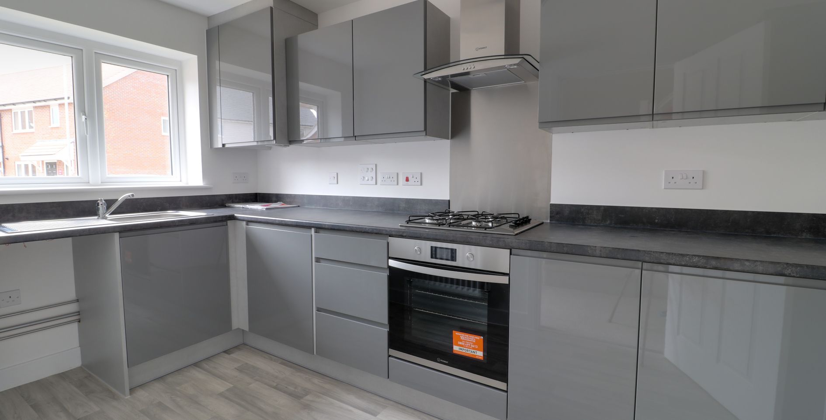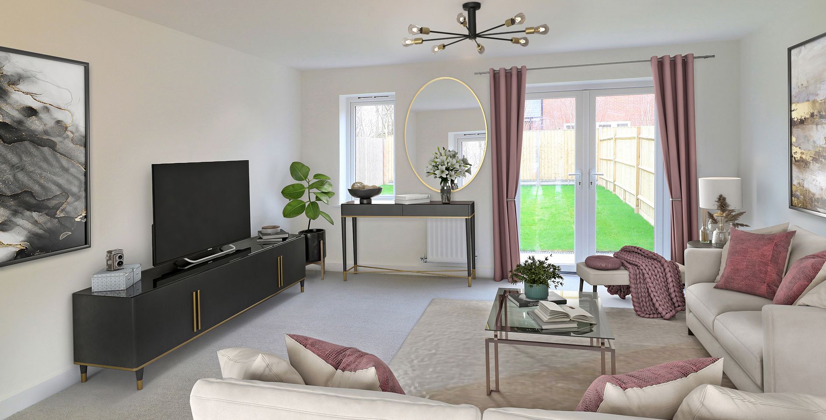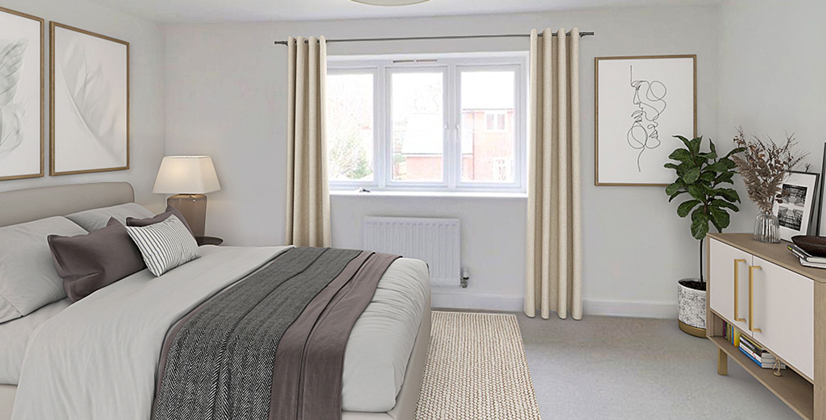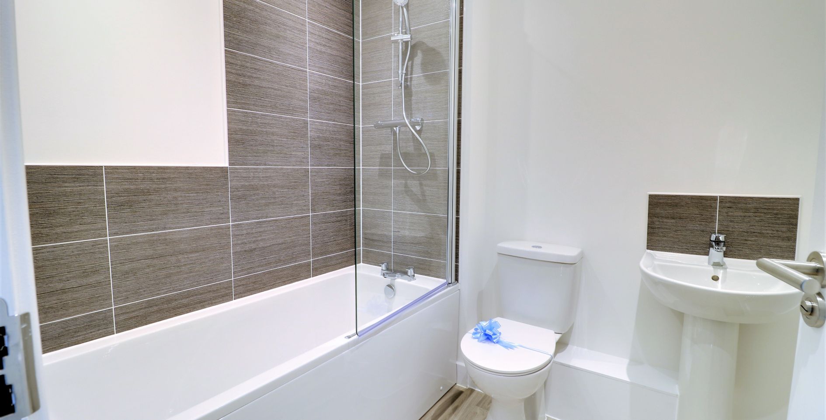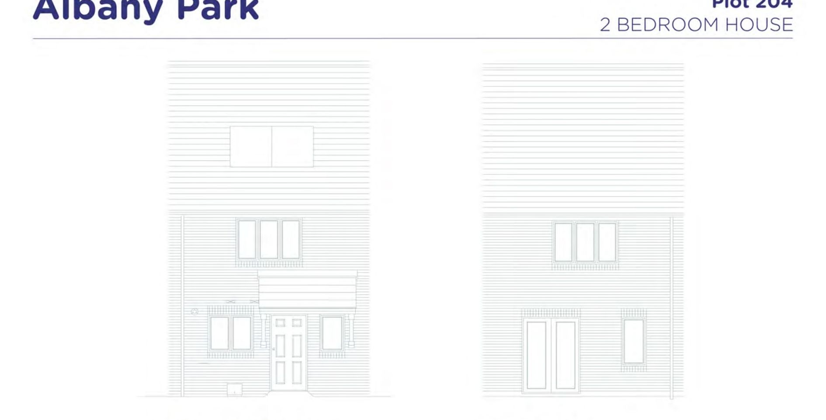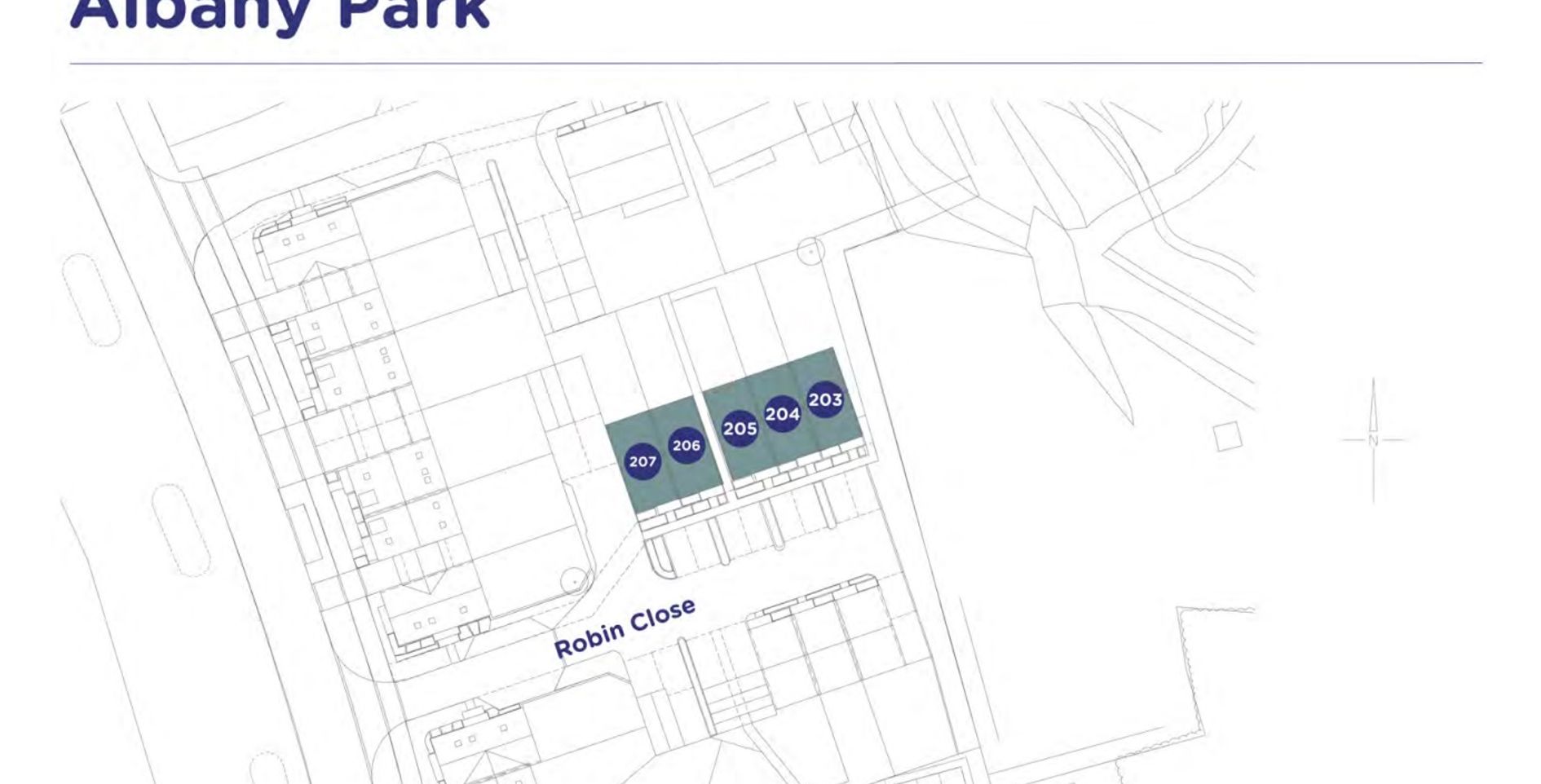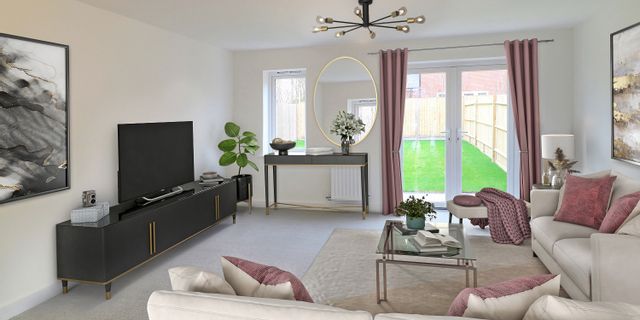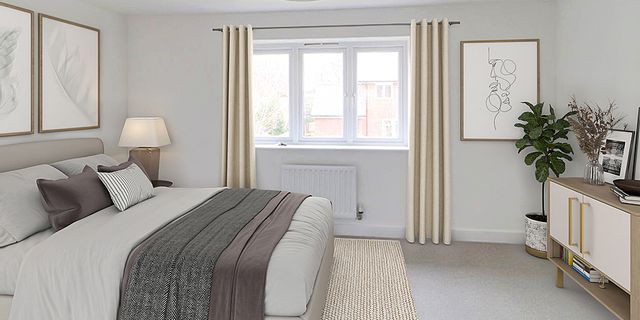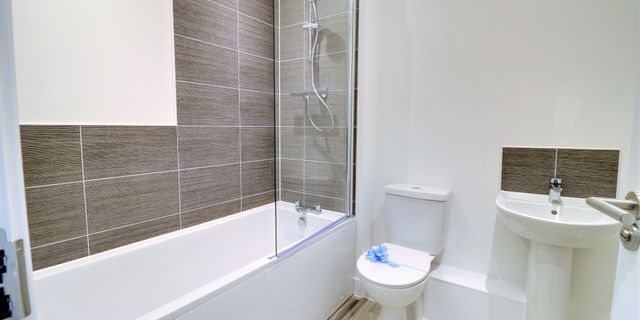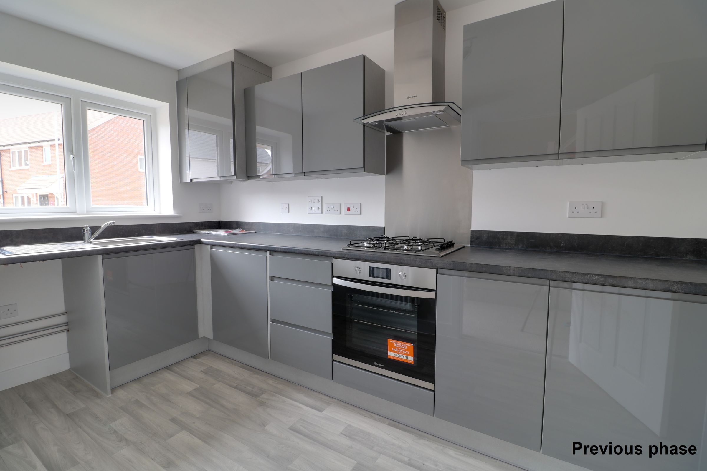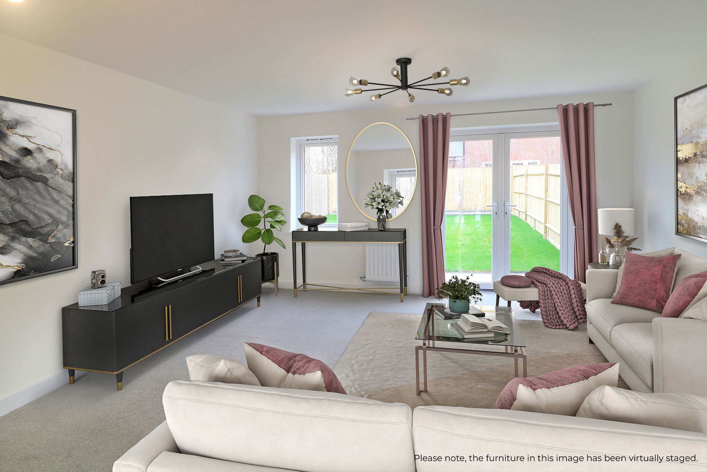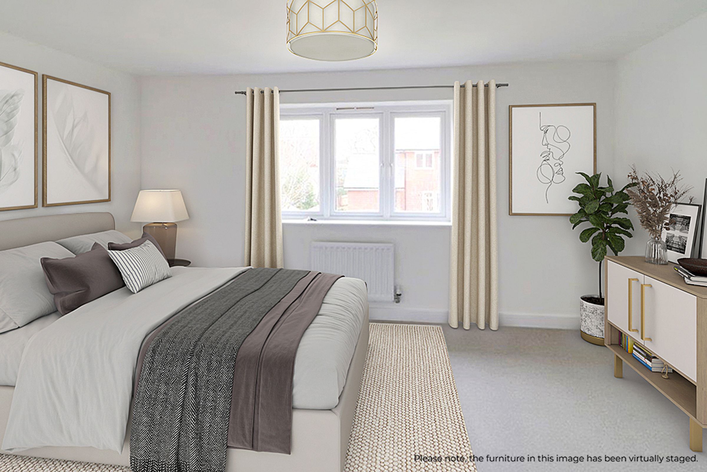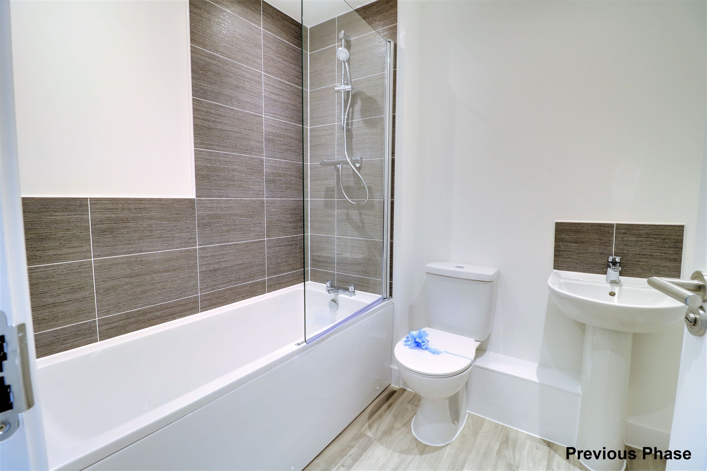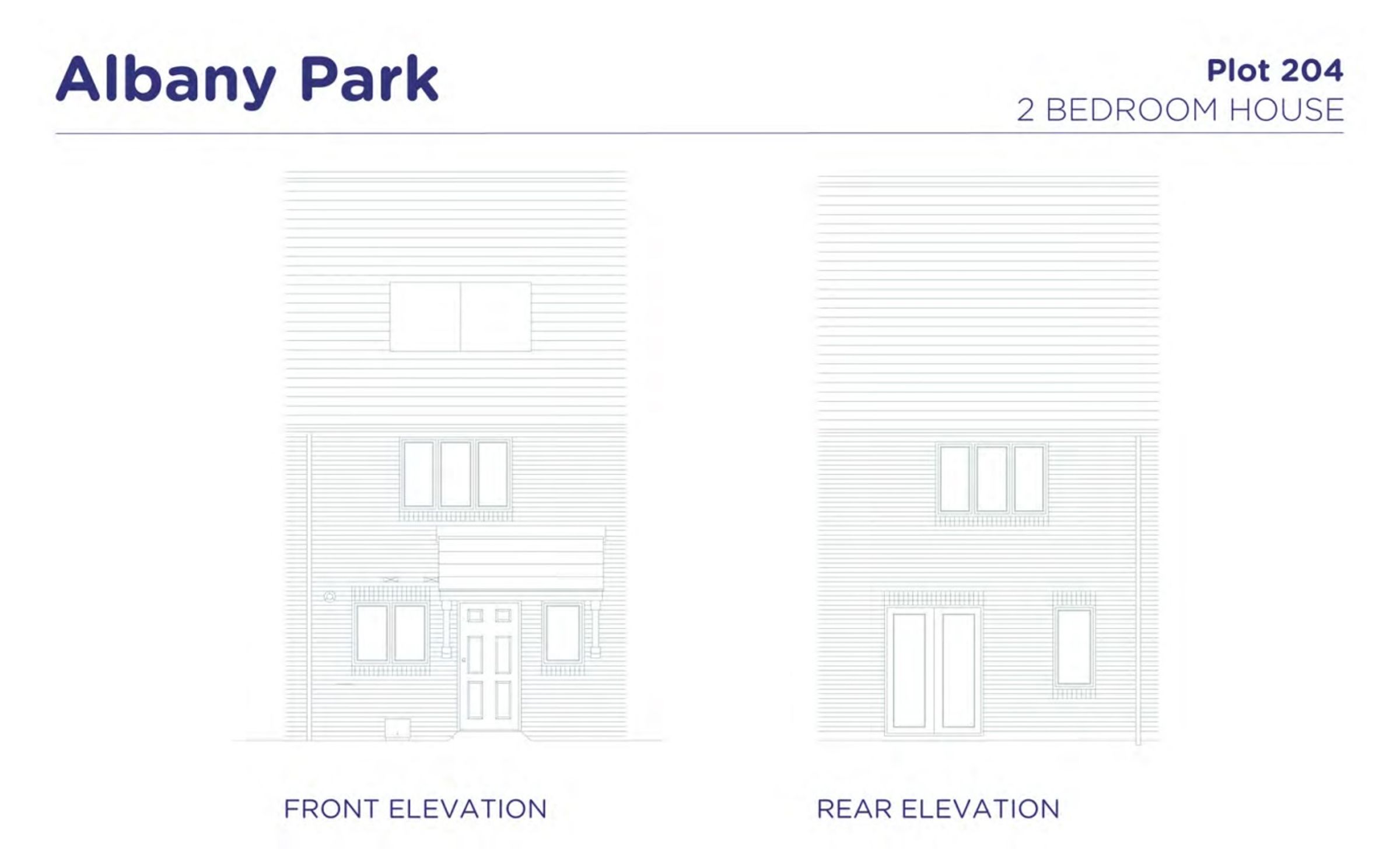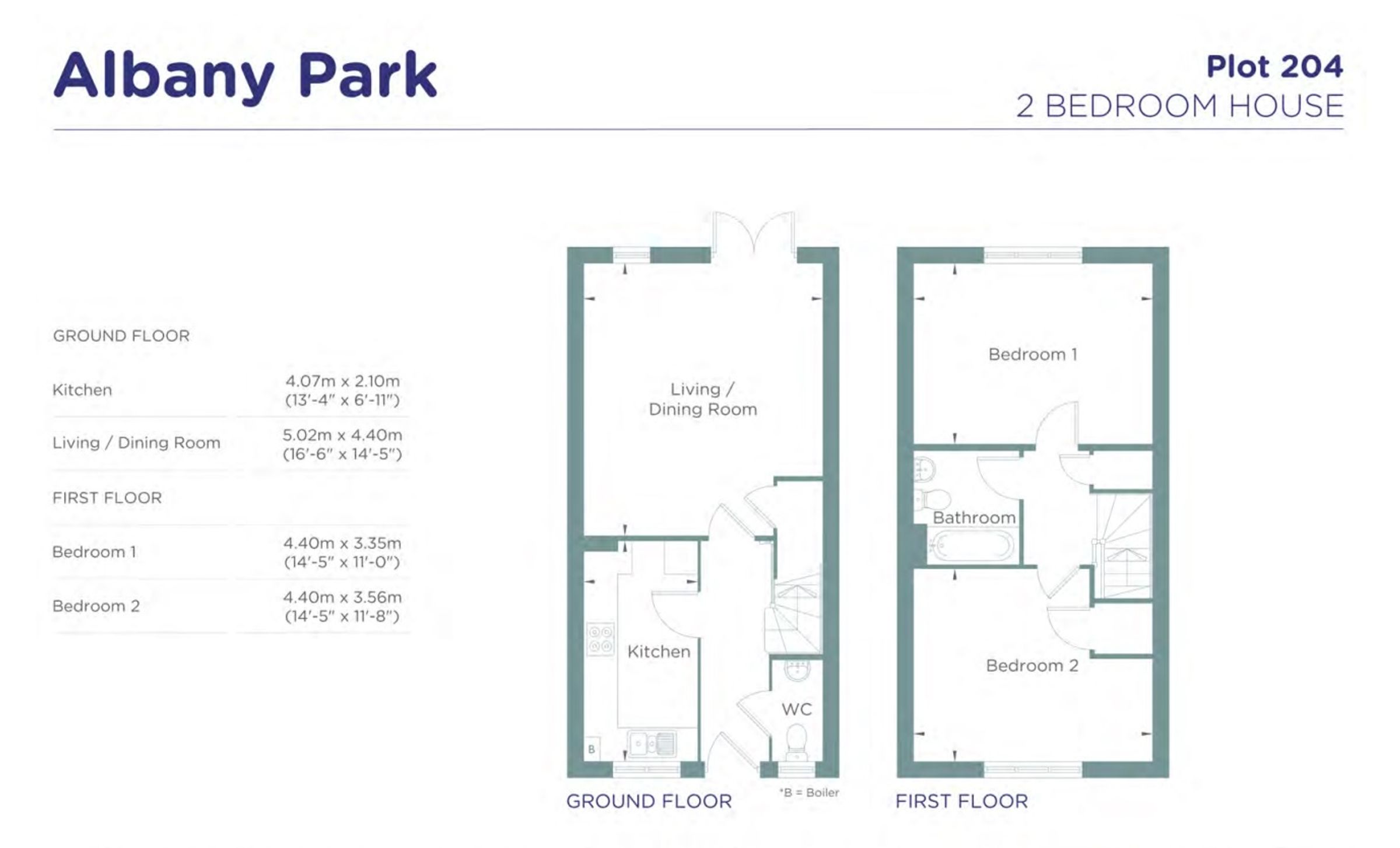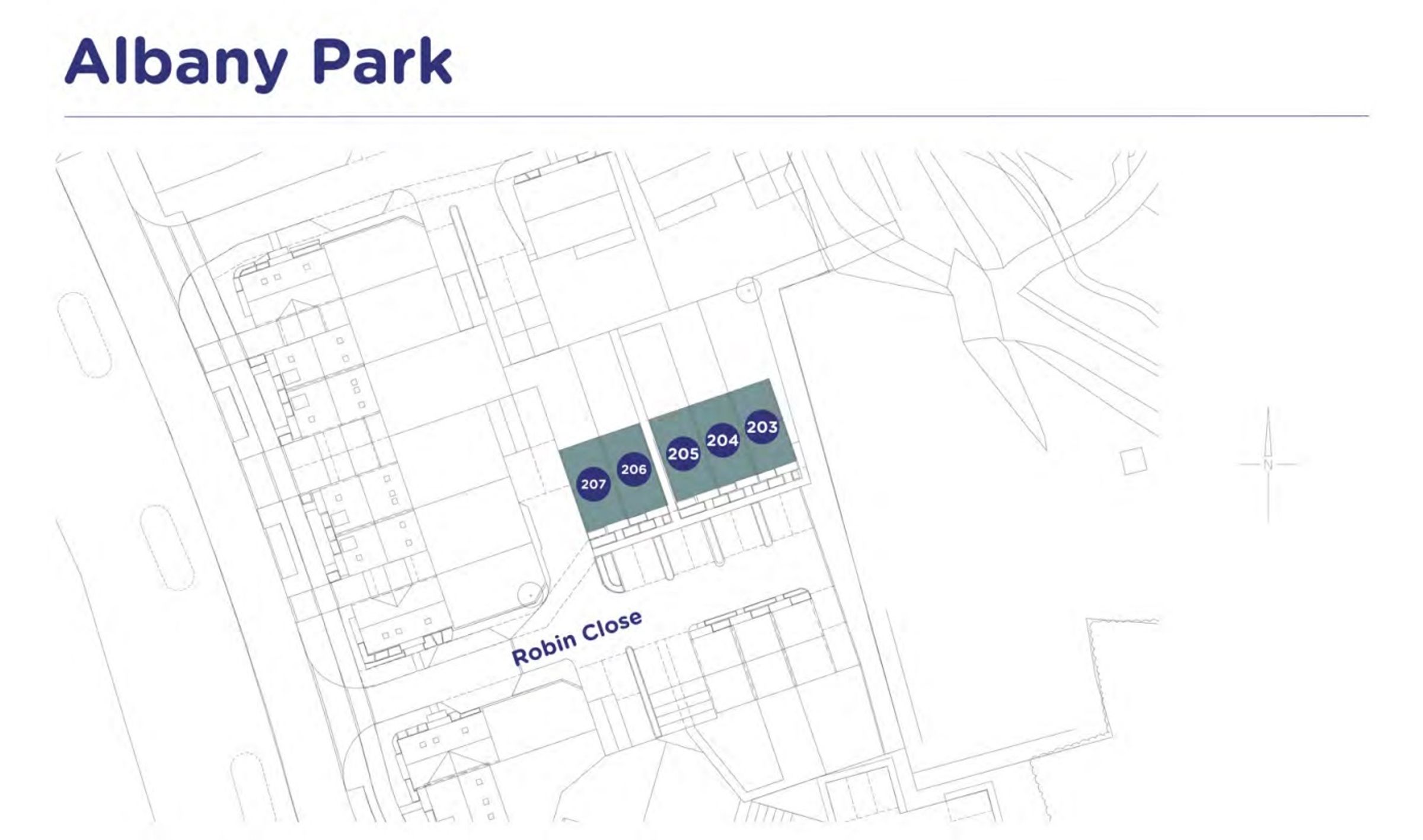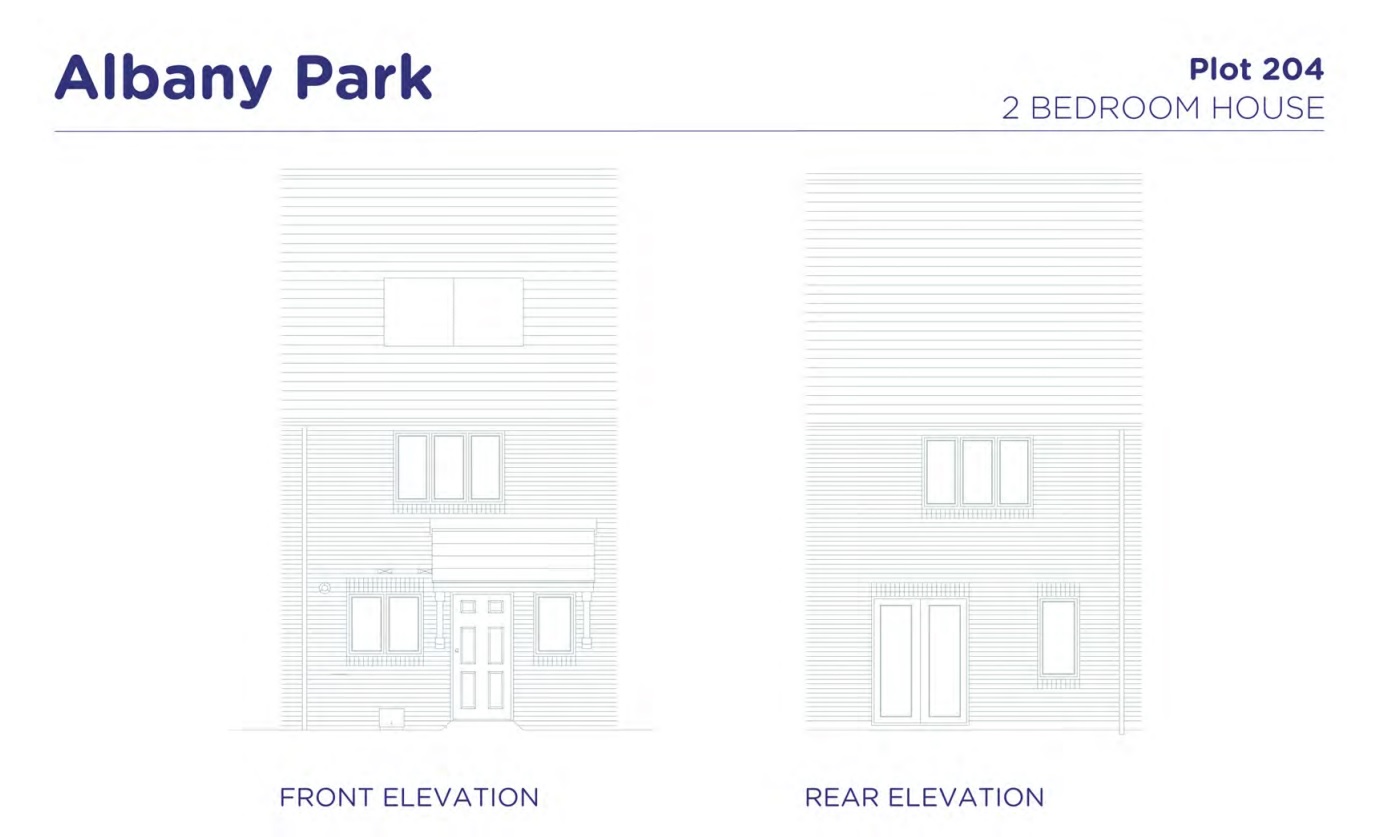2 bedroom house for sale
9 Robin Close, GU52 0AU
Share percentage 25%, full price £432,500, £5,406 Min Deposit.
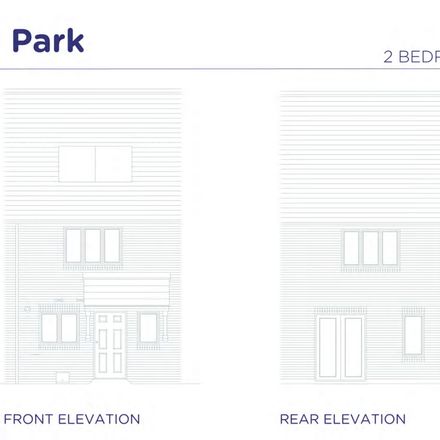

Share percentage 25%, full price £432,500, £5,406 Min Deposit.
Monthly Cost: £1,371
Rent £743,
Service charge £26,
Mortgage £602*
Calculated using a representative rate of 5.03%
Calculate estimated monthly costs
MOD applicants take top priority. Other applicants can apply if they meet at least one of the following criteria:
· Currently residing in or have previously resided in Hart District within the last 5 years
· Employed and working in Hart District
· Have a close family connection to Hart District (parents, grandparents, children and siblings)
Summary
Brand new two bedroom homes available from 25% Shared Ownership
Description
MOD applicants take top priority. Other applicants can apply if they meet at least one of the following criteria:
· Currently residing in or have previously resided in Hart District within the last 5 years
· Employed and working in Hart District
· Have a close family connection to Hart District (parents, grandparents, children and siblings)
Albany Park at a Glance:
Newbuild Shared Ownership
Current expected handover date from developers: December 2024
Initial shares available from 25% to 75%
MOD & local applicants will have priority
Leasehold with 990 year lease
Pets welcome
Council Tax Band is not yet available for these newbuild homes (Find out more)
Predicted energy assessment rating is not yet available for these newbuild homes
NHBC Warranty Provided
You can’t rent out (sublet) these properties, see the key info document for more details
If you’re offered a Shared Ownership home with us, please note there is a reservation fee of £99 (non-refundable), which will be deducted from the monies you pay at completion.
Staircasing to 100% is available on these homes after your initial purchase, see the key info document for more information about this.
Eligibility conditions apply
Albany Park Specification:
Fitted kitchen with oven, hob and hood. Symphony kitchen units in the 'New York Dusk' style with chrome chunky bridge handles. Worktops are Symphony 'Carbon Steel'.
Shower over bath
Neutral carpet throughout living space with contemporary vinyl in kitchen and bathroom areas
Carpet is Abingdon's Quarts 20 with the vinyl being Comfytex Carmague 522. Ceramic Tiles are Japan Marine with Cemento grout
Neutral decor throughout
Gas Combi Boiler
Current plots 167, 168, 175, 176, 177 feature two parking spaces^ (demised)
Albany Park Location:
Church Crookham has a few local amenities to hand including a Co-operative supermarket, a post office, a choice of good country pubs, there’s an independent bakery only a short drive away and a dentist surgery. For more choice Fleet is just 9 minutes* drive, here you’ll find many restaurants, shops, a community cinema and there’s Hart Leisure Centre too. This multi-million pound leisure centre features the very latest facilities including a 130-station gym that’s packed with all the latest kit, while the two swimming pools are absolutely perfect for swimmers of all abilities. There are also outdoor 3G football pitches and four group fitness studios. There’s also a sports hall and a health suite that includes a sauna and steam room, as well as a soft play area for younger children.
There’s also a sports hall and a health suite that includes a sauna and steam room, as well as a soft play area for younger children.
Commuters can travel from Fleet train station to London Waterloo in just under an hour. By car, Church Crookham is close to the A31 connecting residents to Farnham, Alton and Winchester, alternatively you can connect to the M3 towards London, or south towards Winchester.
Key Features
- Brand New
- Shares Available From 25%-75%
- Parking
- NHBC Warranty
- Pets Welcome
- 990 Year Lease
Particulars
Tenure: Leasehold
Lease Length: 990 years
Council Tax Band: New build - Council tax band to be determined
Property Downloads
Floor PlanMap
Material Information
Total rooms:
Furnished: Enquire with provider
Washing Machine: Enquire with provider
Dishwasher: Enquire with provider
Fridge/Freezer: Enquire with provider
Parking: Yes
Outside Space/Garden: n/a - Private Garden
Year property was built: Enquire with provider
Unit size: Enquire with provider
Accessible measures: Enquire with provider
Heating: Enquire with provider
Sewerage: Enquire with provider
Water: Enquire with provider
Electricity: Enquire with provider
Broadband: Enquire with provider
The ‘estimated total monthly cost’ for a Shared Ownership property consists of three separate elements added together: rent, service charge and mortgage.
- Rent: This is charged on the share you do not own and is usually payable to a housing association (rent is not generally payable on shared equity schemes).
- Service Charge: Covers maintenance and repairs for communal areas within your development.
- Mortgage: Share to Buy use a database of mortgage rates to work out the rate likely to be available for the deposit amount shown, and then generate an estimated monthly plan on a 25 year capital repayment basis.
NB: This mortgage estimate is not confirmation that you can obtain a mortgage and you will need to satisfy the requirements of the relevant mortgage lender. This is not a guarantee that in practice you would be able to apply for such a rate, nor is this a recommendation that the rate used would be the best product for you.
Share percentage 25%, full price £432,500, £5,406 Min Deposit. Calculated using a representative rate of 5.03%

