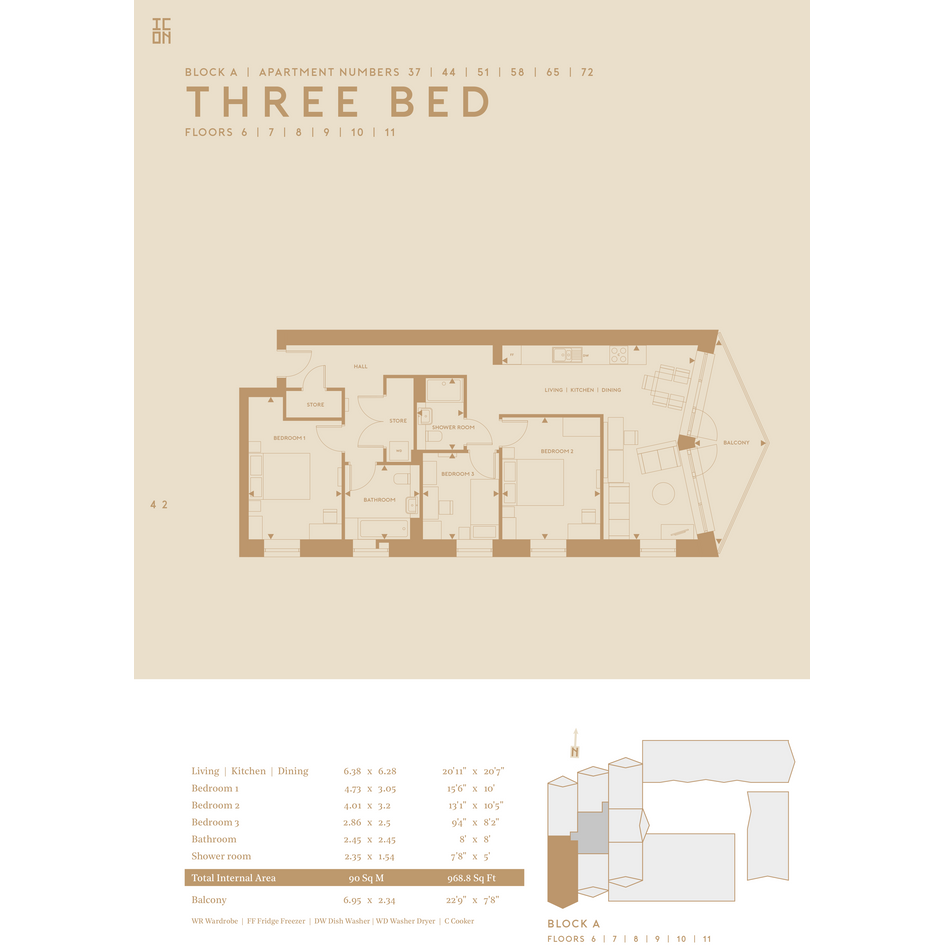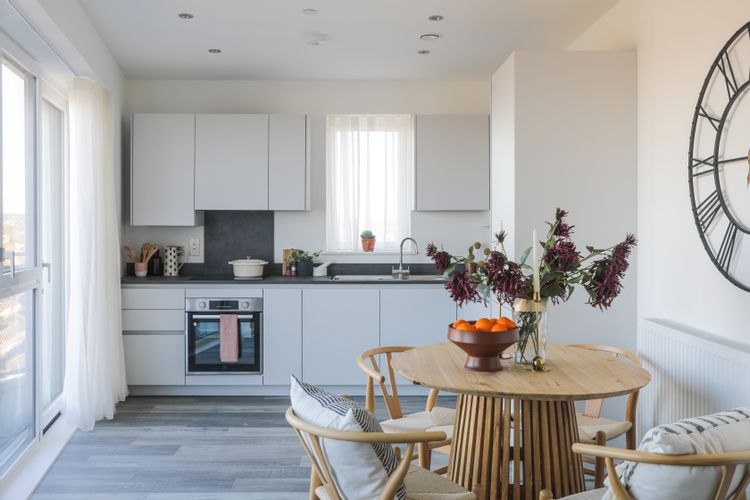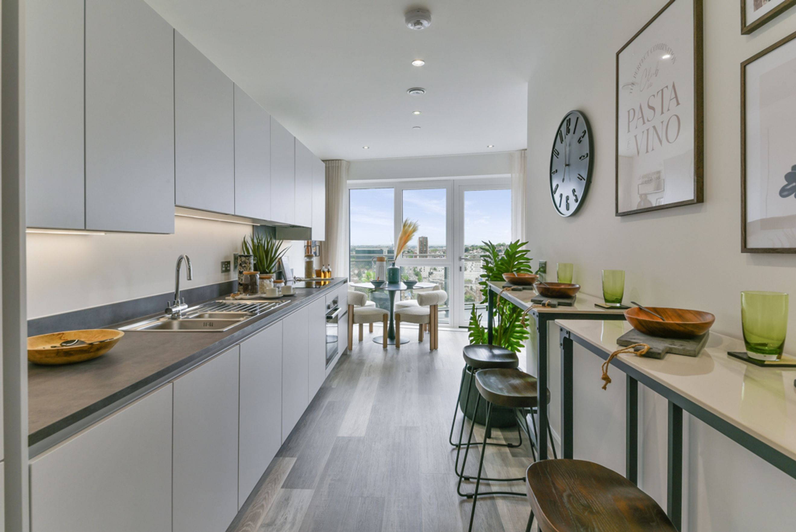
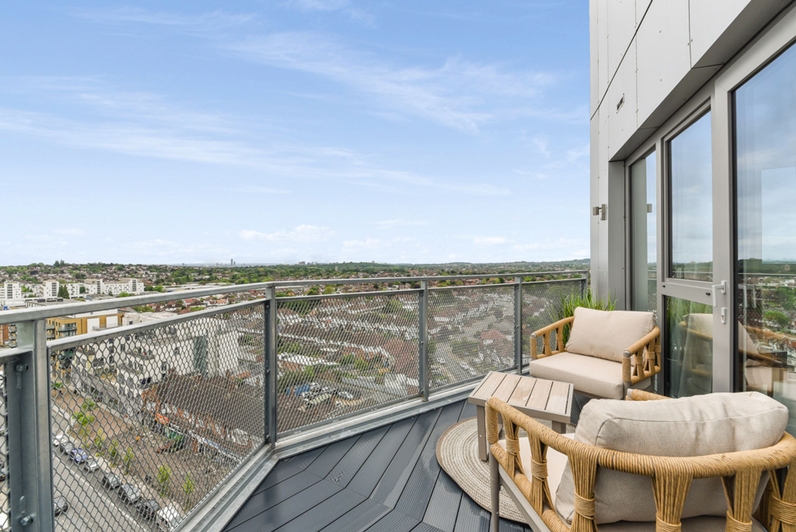
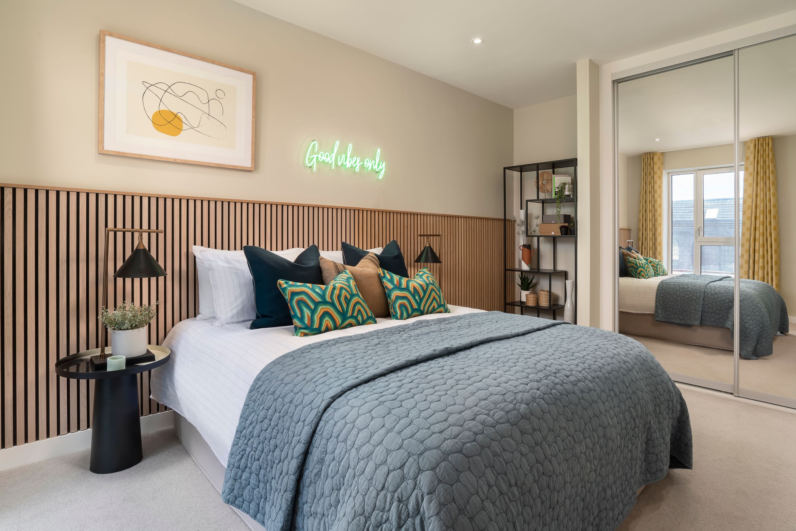
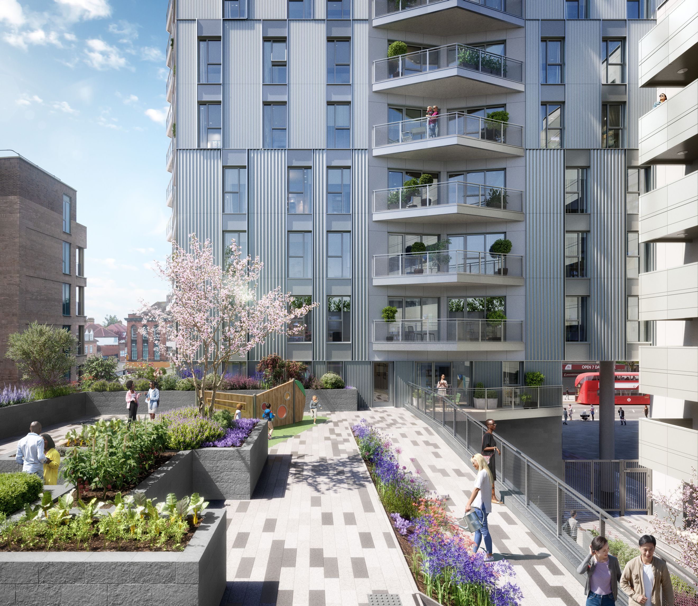
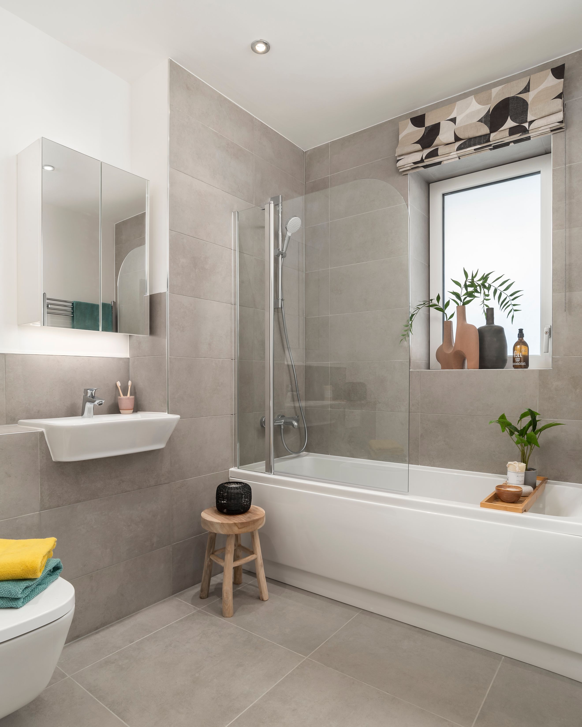
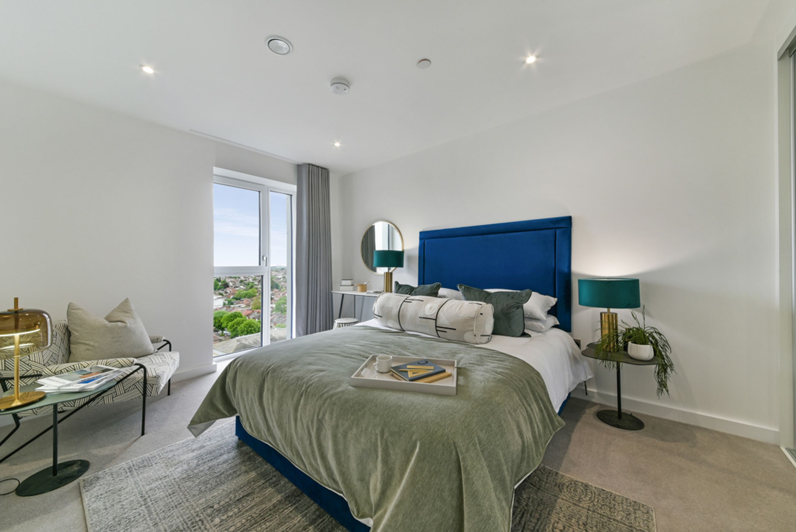
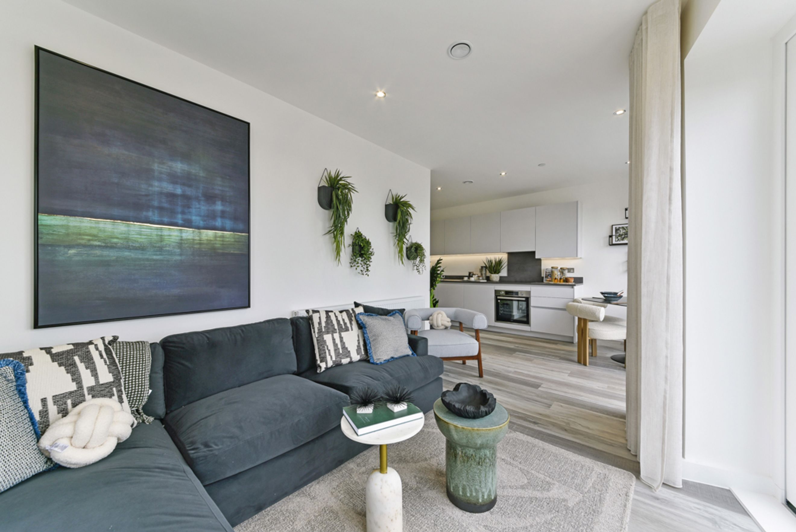
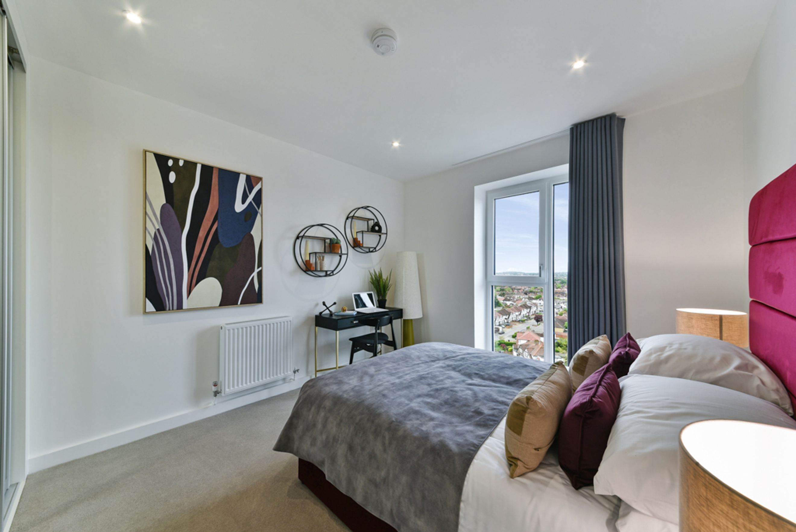
£145,000

Three bedroom apartment just a few minutes away from Burnt Oak station.
You may be eligible for this property if:
- You have a gross household income of no more than £90,000 per annum.
- You are unable to purchase a suitable home to meet your housing needs on the open market.
- You do not already own a home or you will have sold your current home before you purchase or rent.
Icon is one of a kind. This innovative and striking development will form the centrepiece of Burnt Oak’s regeneration and its exciting aspirations for the future.
The concept was then developed was created with sustainability at its heart, from its design of servicing and selection of water and energy efficient appliances, to the biodiverse roofs.
Standing out from its surroundings and truly elevating the skyline, Icon offers the very best in contemporary urban living within gleaming high-spec residences in two distinct buildings, wrapped around a central landscaped garden.
This three bedroom home in the Icon development is the very best in luxe urban living, with high-end but understated contemporary design that leaves you scope to make your own mark. Open-plan living space, ideal for relaxing or entertaining alike, feature soft tones, high-quality flooring, recessed spotlights and built-in media and data points. The kitchen has contemporary units in shades of white or grey, soft-close doors and drawers, stone/concrete effect worktops and brushed-steel-finish integrated appliances that include fan oven, extractor fan, ceramic hob, fridge-freezer and dishwasher. A washer-drier comes as standard, cleverly concealed in a hall cupboard.
The bedrooms have neutral wool-mix carpeting and soft downlighting. Through in the bathroom you’ll find a calm sanctuary of contemporary white bath, basin, and wall-hung WC, with LED lighting, natural effect ceramic tiling and smart chrome fittings.
In the Borough of Barnet, north London, Burnt Oak is an up and coming neighbourhood that has great transport links into central London but is also close to acres of open green space. It’s the best of both worlds, especially if you’re all about wfh or the new era of hybrid working.
Burnt Oak stands out from other suburban areas for its interesting mix of cuisines and independent restaurants, making it something of a foodie destination.
You can add locations as 'My Places' and save them to your account. These are locations you wish to commute to and from, and you can specify the maximum time of the commute and by which transport method.
