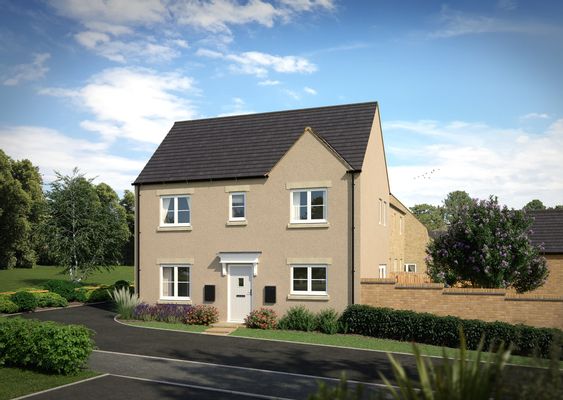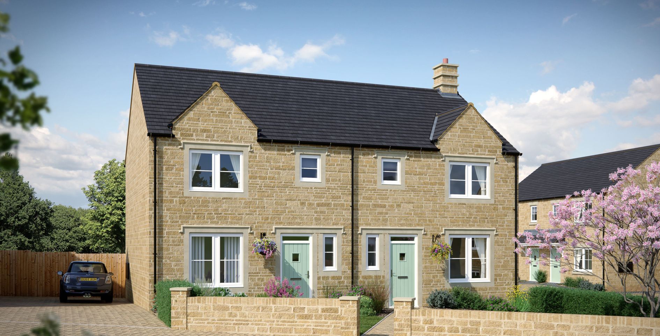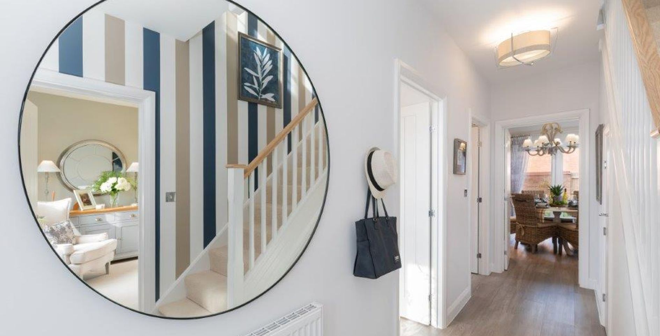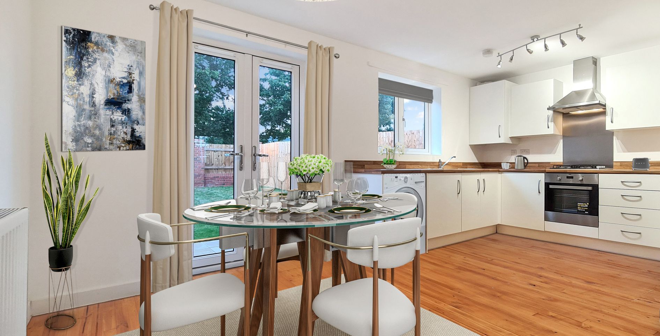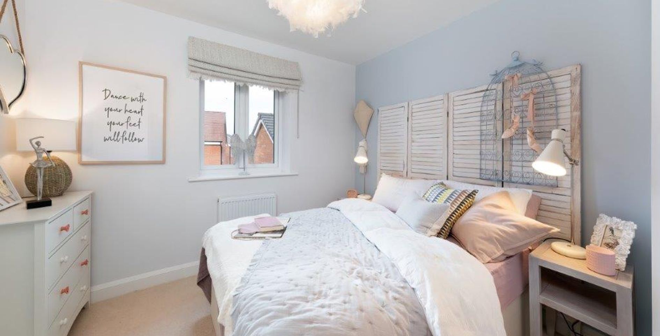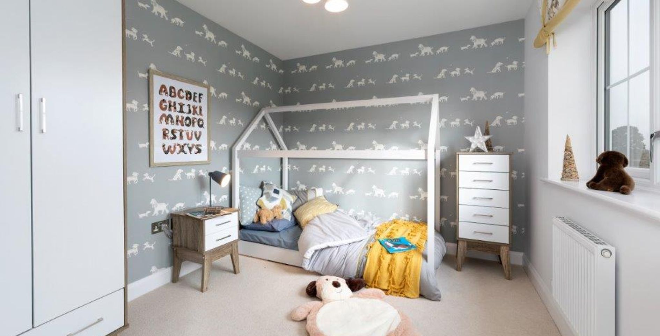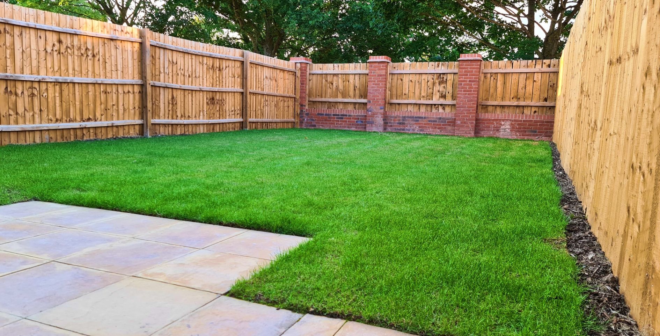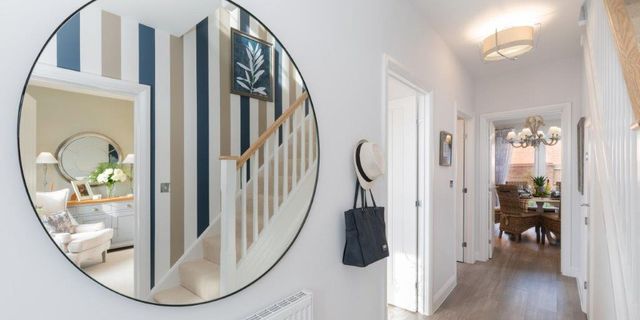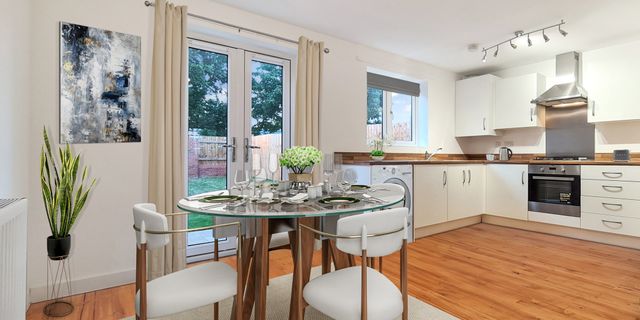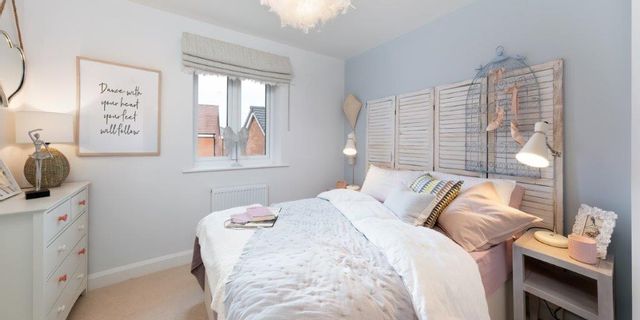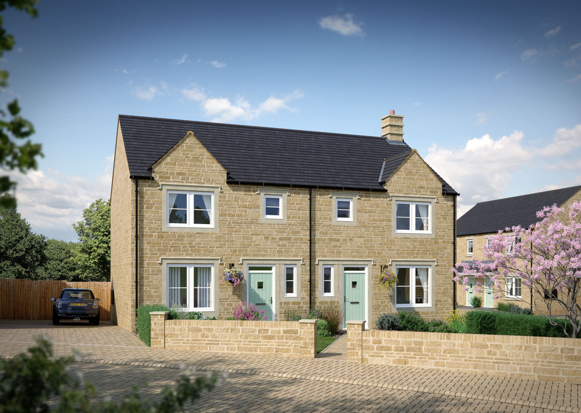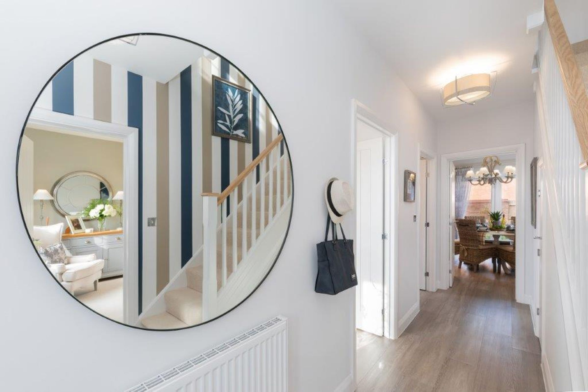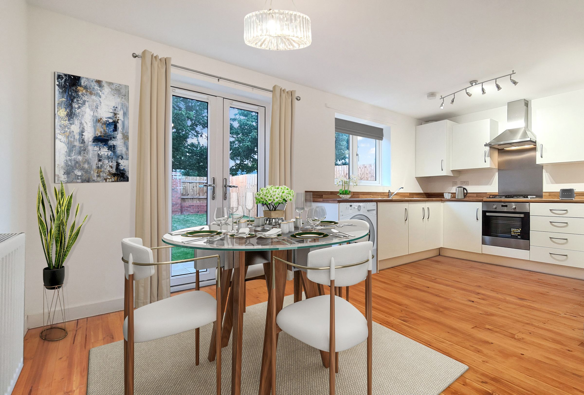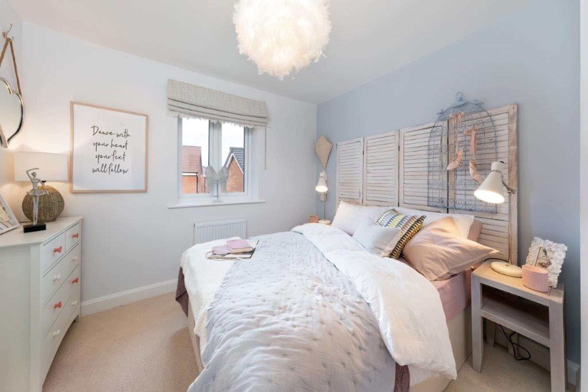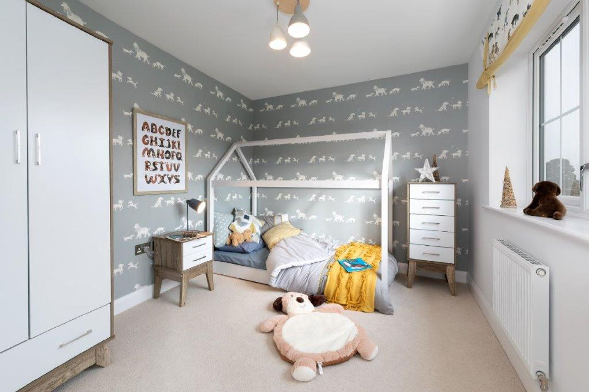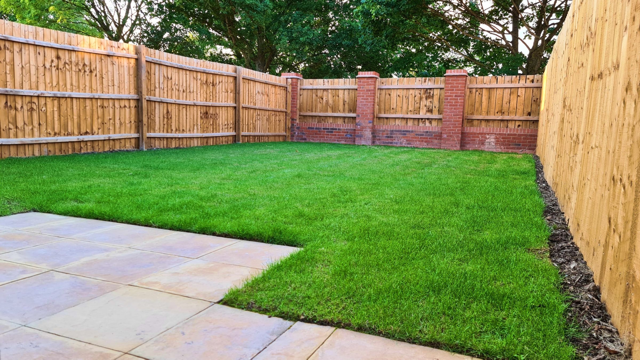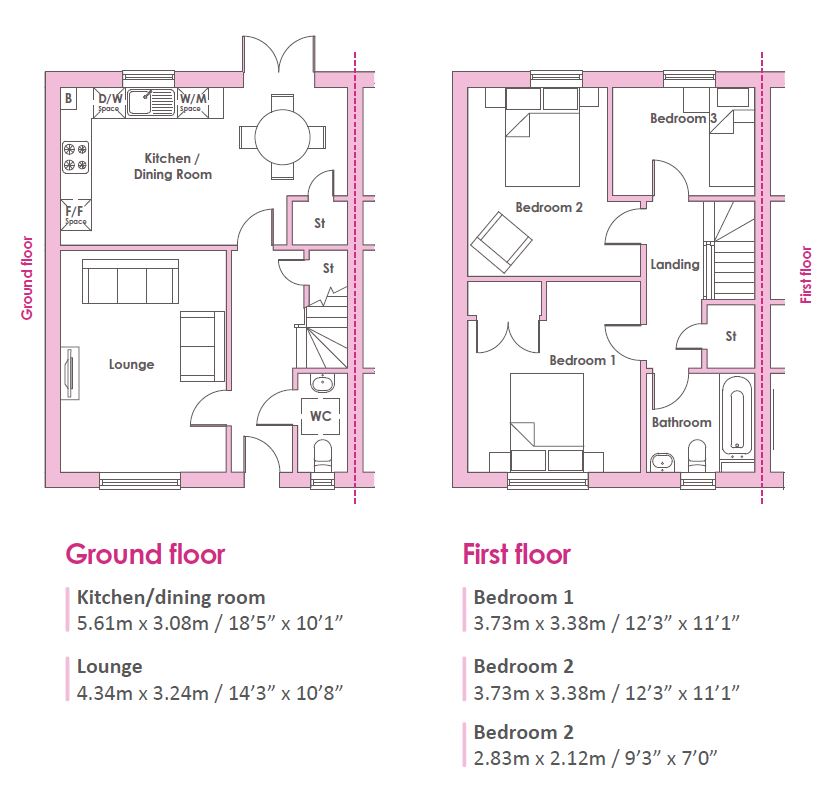3 bedroom house for sale
Merret Place - Plot 21, GL54 5HN
Share percentage 40%, full price £370,000, £7,400 Min Deposit.
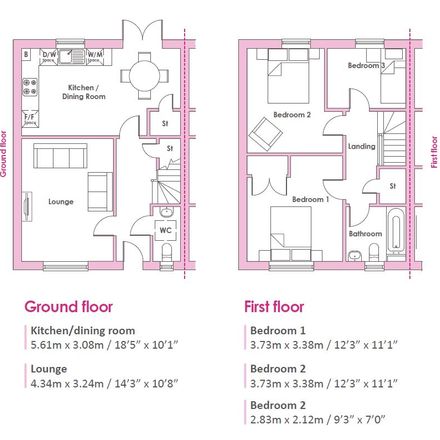

Share percentage 40%, full price £370,000, £7,400 Min Deposit.
Monthly Cost: £1,486
Rent £636,
Service charge £26,
Mortgage £824*
Calculated using a representative rate of 5.03%
Calculate estimated monthly costs
Summary
The Sandpiper three-bedroom home offers a practical layout perfect for young families and couples looking for extra space.
Description
The Sandpiper three-bedroom home offers a practical layout perfect for young families and couples looking for extra space.
The lounge is accessed from the hallway and is perfect for the family to relax and have quality time together. The open plan kitchen with a family dining area is the heart of this home, filled with natural light from the French doors that lead out onto a private garden. There is plenty of essential storage on the ground floor and a convenient guest cloakroom.
Upstairs, you will find a master bedroom complete with fitted wardrobes, a second double bedroom, and a single bedroom, which could be used as a nursery or office if you need to work remotely. There is a sleek family bathroom and that all-important extra-storage cupboard on the landing to keep your beautiful home clutter-free.
The Sandpiper also features a private turfed rear garden with a paved patio area, a gate for easy access and parking for two cars.
Interested? Enquire now!
- Full house price: £370,000
- Minimum share of 40%
- 40% share value £92,500*
- 5% minimum deposit: £4,625
- Service charge: £38.65
*Share prices and purchases can range between 25%-75%, the above 40% is an average purchase percentage. Terms and conditions apply, please ask for details. Prices correct at time of publication.
Disclaimer:
Computer-generated images and photography are intended for illustrative purposes only and may not represent the actual fittings and furnishings at the development. Images are of typical elevations and may vary. Please speak to an advisor for more information.
Key Features
- Energy-efficient three-bedroom homes
- Open plan kitchen with dining area
- French doors leading to turfed rear garden
- Plenty of essential storage
- Guest cloakroom
- Main bedroom with fitted wardrobes
- Allocated parking spaces
Particulars
Tenure: Leasehold
Lease Length: 990 years
Council Tax Band: Not specified
Property Downloads
Floor PlanVirtual Tour
Map
Material Information
Total rooms:
Furnished: Enquire with provider
Washing Machine: Enquire with provider
Dishwasher: Enquire with provider
Fridge/Freezer: Enquire with provider
Parking: n/a
Outside Space/Garden: Yes - Private Garden
Year property was built: Enquire with provider
Unit size: Enquire with provider
Accessible measures: Enquire with provider
Heating: Enquire with provider
Sewerage: Enquire with provider
Water: Enquire with provider
Electricity: Enquire with provider
Broadband: Enquire with provider
The ‘estimated total monthly cost’ for a Shared Ownership property consists of three separate elements added together: rent, service charge and mortgage.
- Rent: This is charged on the share you do not own and is usually payable to a housing association (rent is not generally payable on shared equity schemes).
- Service Charge: Covers maintenance and repairs for communal areas within your development.
- Mortgage: Share to Buy use a database of mortgage rates to work out the rate likely to be available for the deposit amount shown, and then generate an estimated monthly plan on a 25 year capital repayment basis.
NB: This mortgage estimate is not confirmation that you can obtain a mortgage and you will need to satisfy the requirements of the relevant mortgage lender. This is not a guarantee that in practice you would be able to apply for such a rate, nor is this a recommendation that the rate used would be the best product for you.
Share percentage 40%, full price £370,000, £7,400 Min Deposit. Calculated using a representative rate of 5.03%
Bromford
