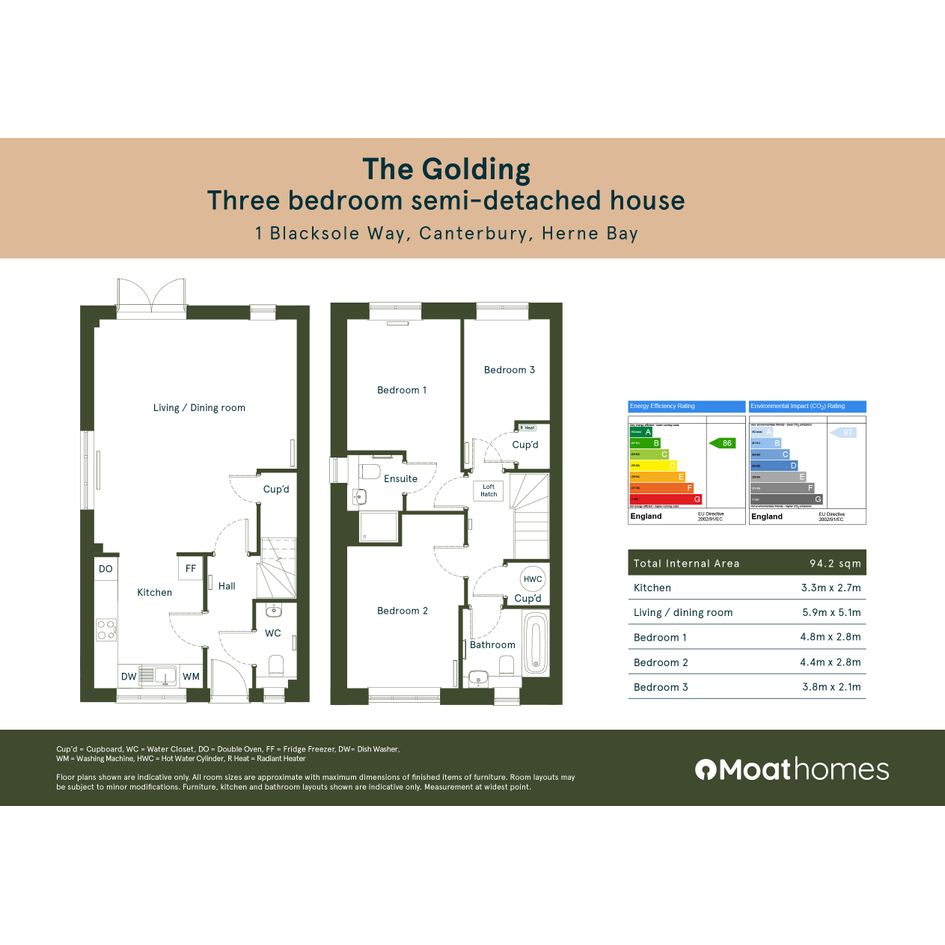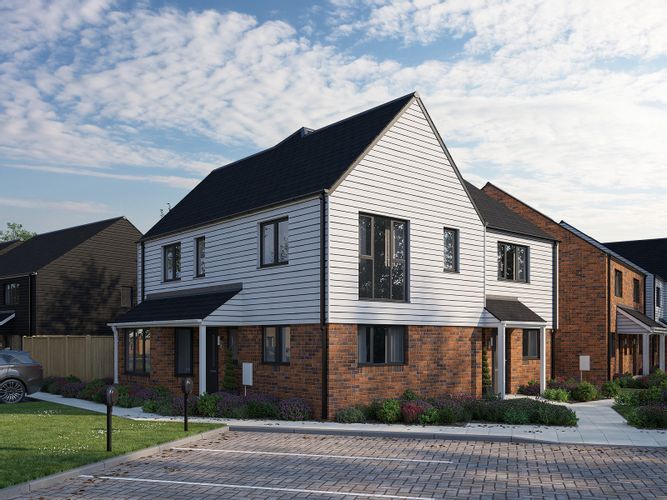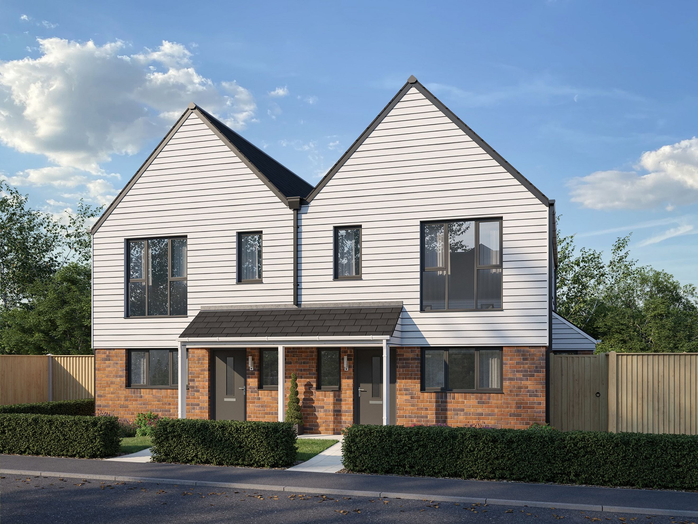
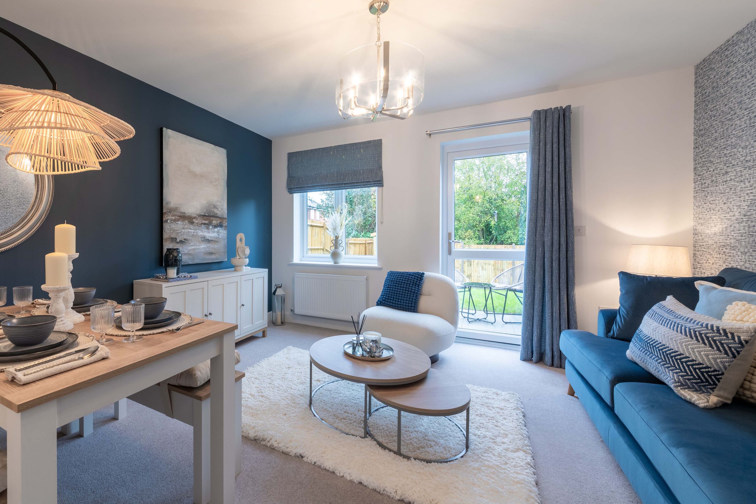
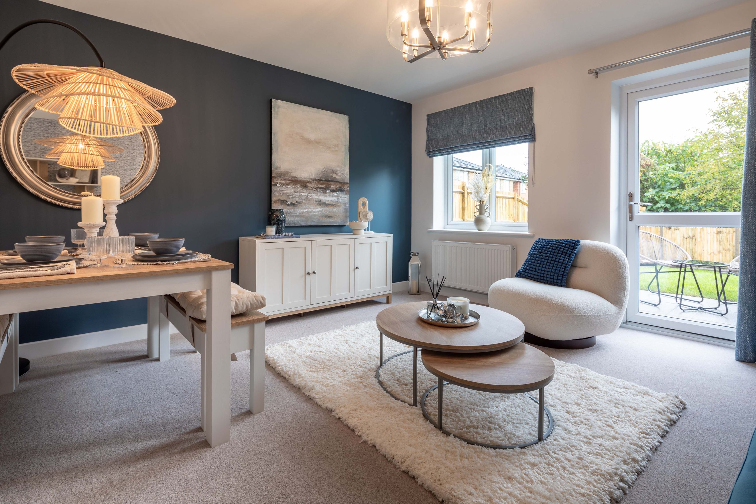
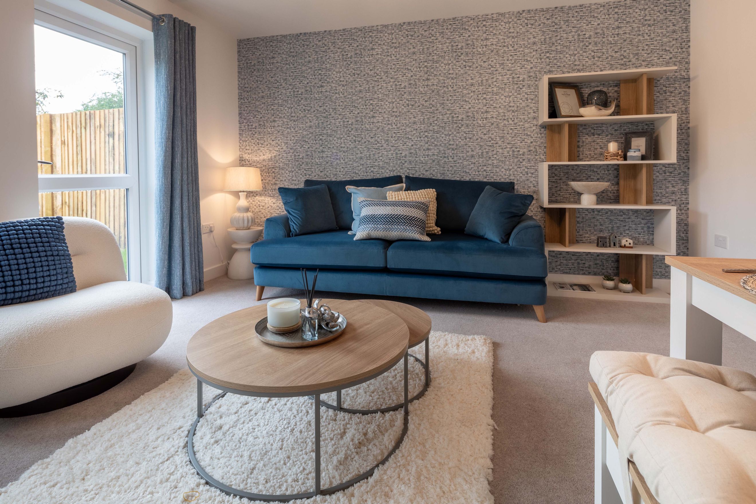
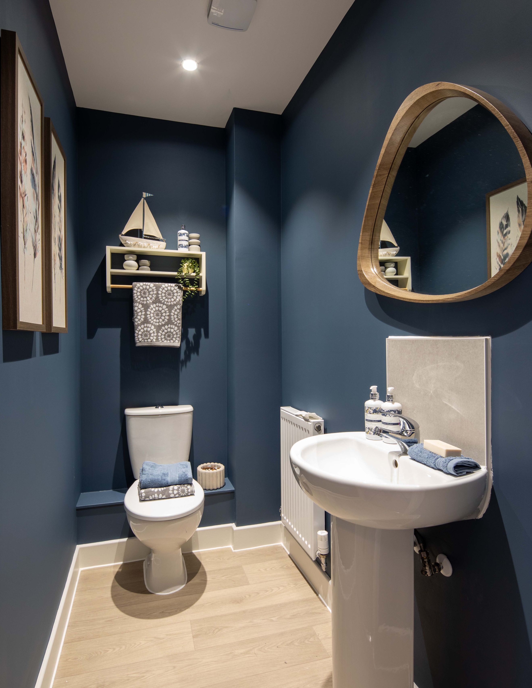
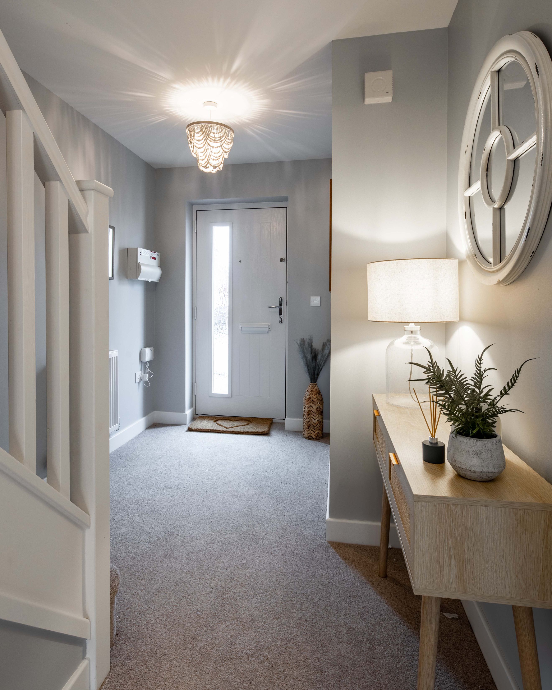
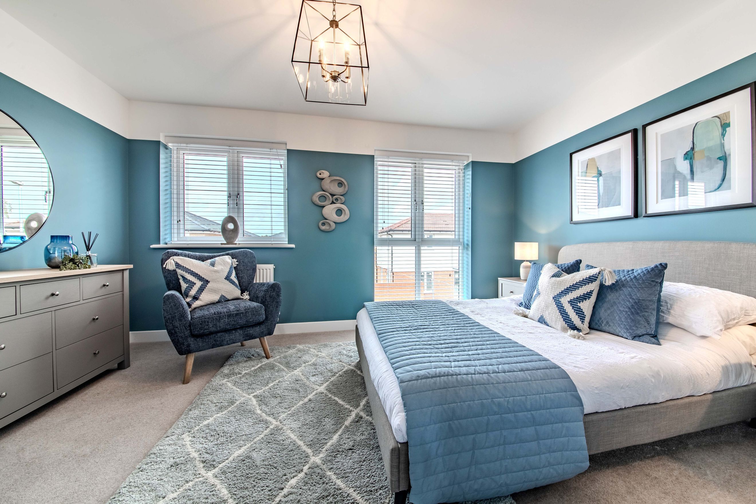
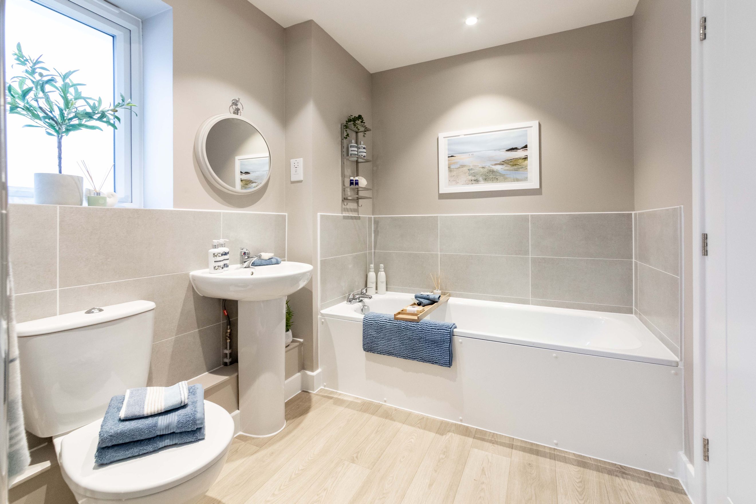
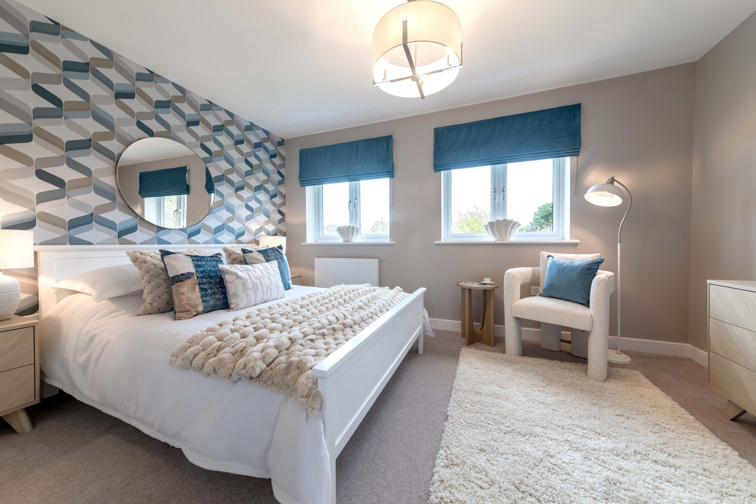
£86,250
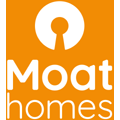
Exclusive 2 & 3 bedroom houses in Herne Bay with parking, private garden and contemporary kitchens | Close to coastal walks and amenities | RESERVE OFF PLAN
You may be eligible for this property if:
- You have a gross household income of no more than £80,000 per annum.
- You are unable to purchase a suitable home to meet your housing needs on the open market.
- You do not already own a home or you will have sold your current home before you purchase or rent.
- You have an income less than £ 80000
Shared ownership in Herne Bay
Welcome to Blacksole, an exclusive collection of 2 and 3 bedroom homes designed with sustainability and modern living in mind. Located on the historic site of Blacksole Farm, this shared ownership development offers a rare opportunity to step onto the property ladder in a well-connected and desirable area. With air source heat pumps for efficient heating and electric vehicle charging points, these homes are thoughtfully crafted for eco-conscious living.
Perfectly situated less than 2 miles from Herne Bay’s lively seafront and town centre, Blacksole offers the best of both worlds—tranquil surroundings with easy access to a variety of amenities. From local bars and restaurants to a nearby Sainsbury’s supermarket, everything you need is close at hand. Excellent transport links, including the A229 Thanet Way and Herne Bay train station with regular services to London, ensure you’re always well-connected.
The Golding | 1 Blacksole Way | Plot 13
This stylish 3-bedroom semi-detached house offers a contemporary and functional layout, perfect for those who love to entertain. Upon entering, you'll find a conveniently located cloakroom to the right, with toilet and basin. The hallway then leads into a spacious open-plan living, dining, and kitchen area, creating a bright, inviting space for both relaxing and socialising. The kitchen, tucked away at the front of the house, remains part of this open-plan design, making it ideal for those who enjoy cooking and entertaining simultaneously.
Upstairs, the home offers three well-proportioned bedrooms, each providing ample space and flexibility. The master bedroom benefits from its own en-suite with a shower, toilet, and basin, while the two additional bedrooms are serviced by the family bathroom, which includes a bath, toilet, and basin. With its comfortable layout, this home provides a practical and spacious environment for modern family living.
Register your interest today!
Please note that whilst every effort is made to publish interior images like the home, these images are not specific to the development and are selected from a library of show homes across our Moat developments. This means that the images shown do not represent the specification included within this specific plot and variances will apply. For site specific layout and specification, please refer to the floor plans and specification.
You can add locations as 'My Places' and save them to your account. These are locations you wish to commute to and from, and you can specify the maximum time of the commute and by which transport method.
