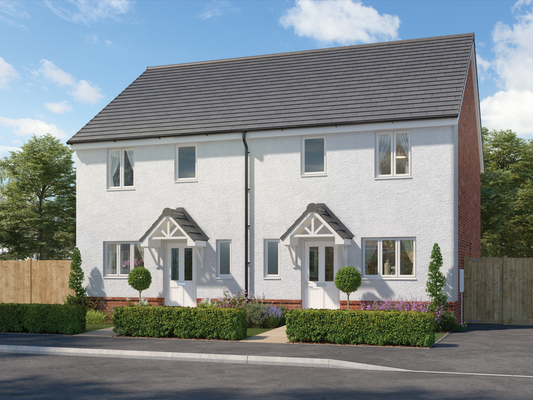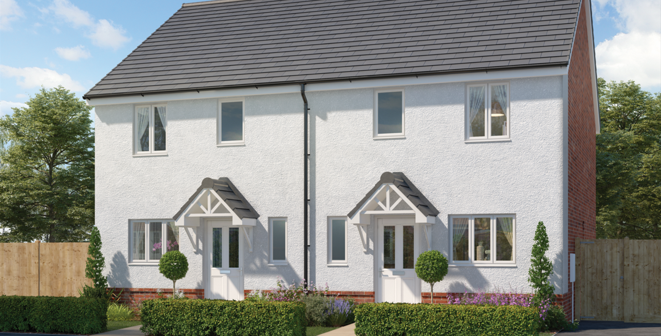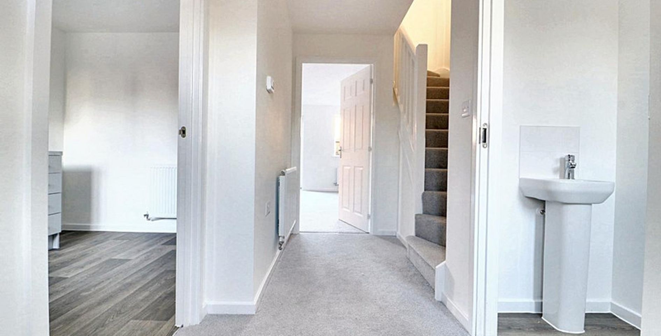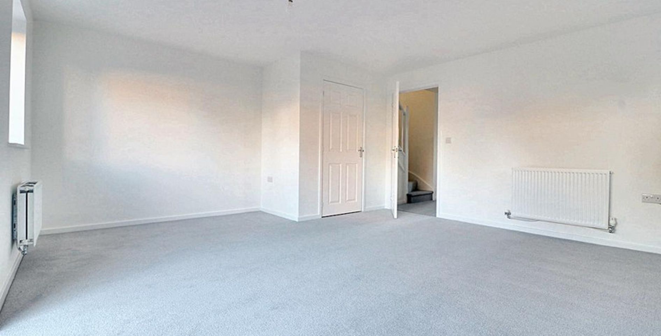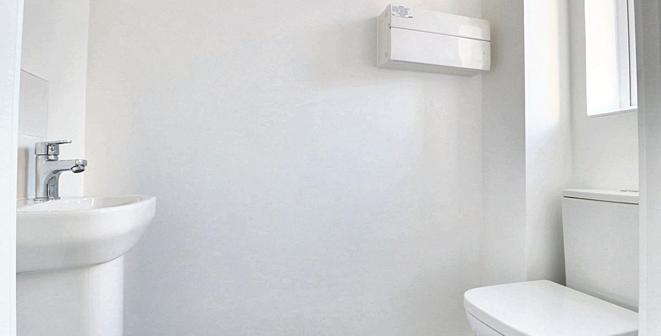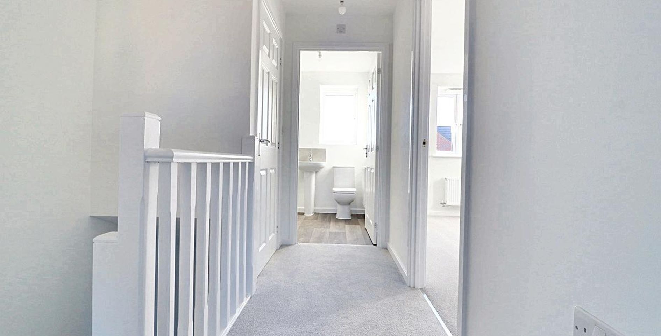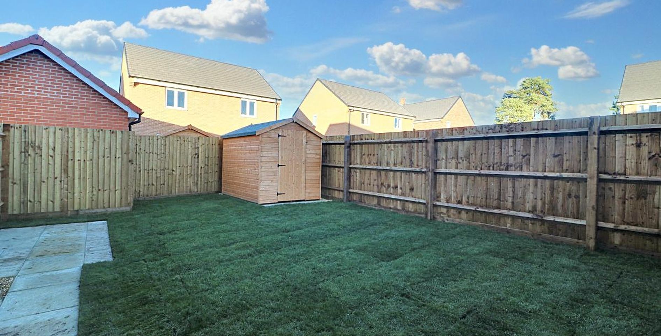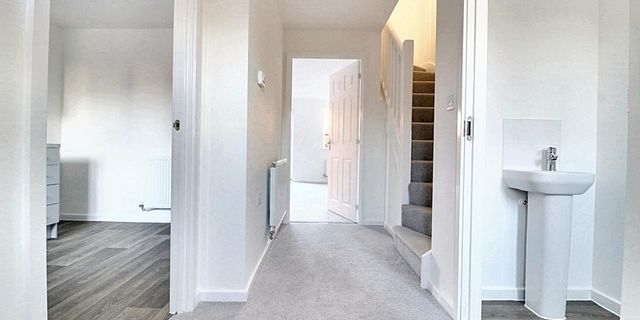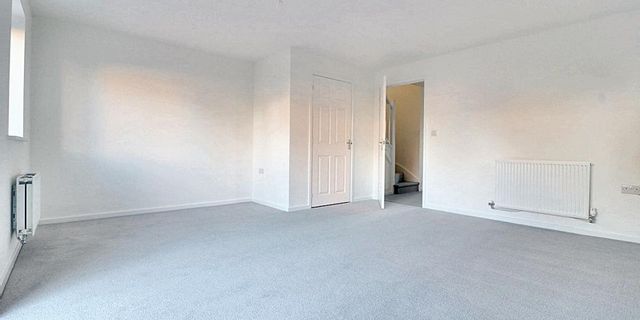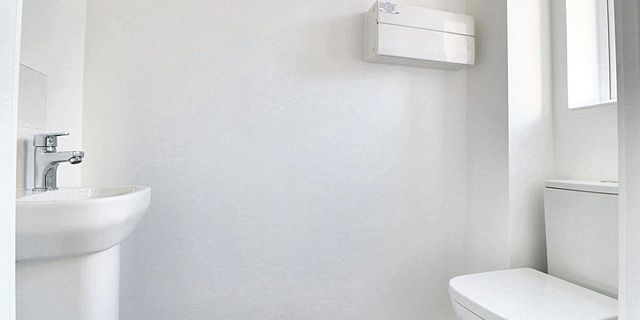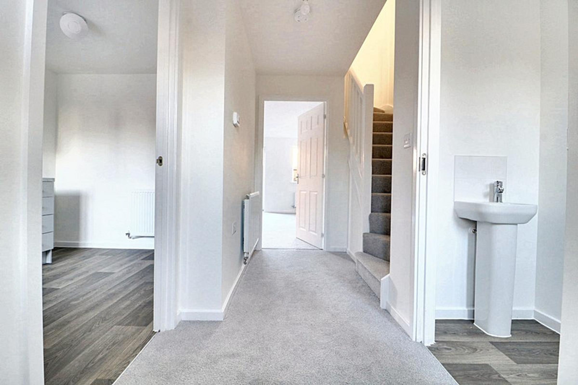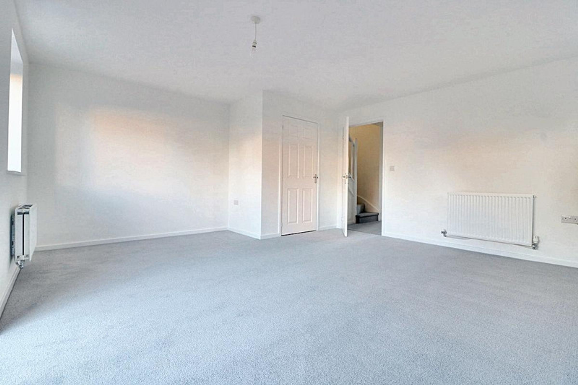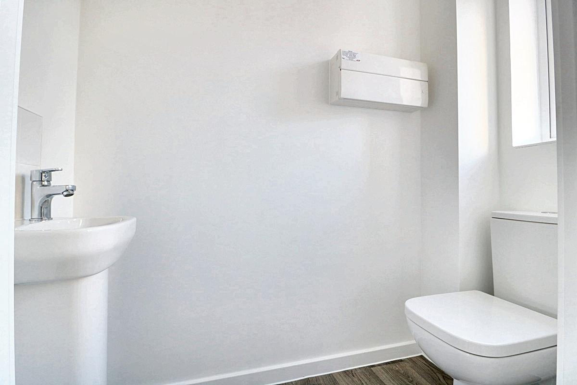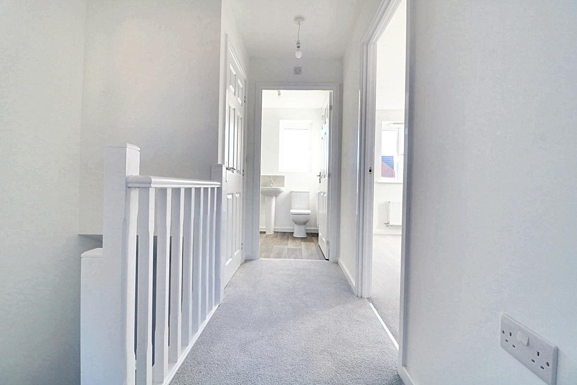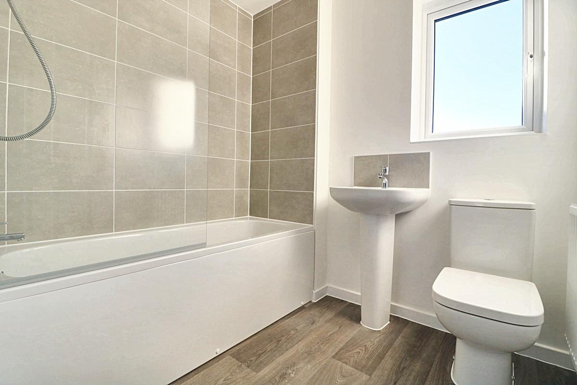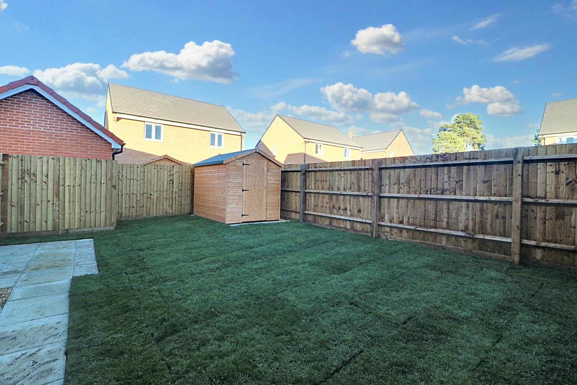2 bedroom house for sale
Forest Edge, Land West, Eriswell Road, IP27 9AS
Share percentage 25.00%, full price £240,000, £3,000 Deposit.
Share percentage 25.00%, full price £240,000, £3,000 Deposit
Monthly Cost: £739
Rent £413,
Mortgage £326*
Calculated using a representative rate of 4.78%
Calculate estimated monthly costs
Summary
Plot 52 - The Wareham
Description
Enjoy modern rural living for less at Forest Edge in Lakenheath, when you choose from our contemporary range of one and two-bedroom Shared Ownership homes.
Nestled in the charming village of Lakenheath, Forest Edge offers the perfect blend of tranquil countryside living with modern conveniences close by.
- Stylish 1 and 2 bedroom homes
- Spacious living areas
- Finished to a high specification
- Modern kitchens and appliances*
- Energy efficient with low running costs
- Carpets and flooring included
- Private rear gardens to selected plots
- Convenient local amenities
Key Features
The Wareham is a beautiful, 2-bedroom home designed with high-quality specifications and a blend of modern comfort and timeless elegance. This home is a fantastic example of spacious living.
Upon entering, The Wareham comprises of a spacious hallway, leading to a Symphony fitted kitchen with gorgeous finishes, vinyl flooring, and freestanding appliances to include a washing machine and fridge freezer. You will also find a convenient ground floor w/c and a generously sized lounge area with patio doors that lead to the private rear garden.
On the first floor, you’ll find a master bedroom perfect for a king-size bed and desk space, plus a handy storage room. You will find a further spacious second bedroom that could easily double up as an office space. All complimented with a stunning family bathroom with full length bath tiles and an exquisite finish.
To the rear, the garden is complete with turf and a shed to maximise your garden storage options.
Particulars
Tenure: Leasehold
Lease Length: 999 years
Council Tax Band: New build - Council tax band to be determined
Map
Material Information
Total rooms:
Furnished: Unfurnished
Washing Machine: Yes
Dishwasher: No
Fridge/Freezer: Yes
Parking: Yes - Off Street
Outside Space/Garden: Yes - Private Garden
Year property was built: 2024
Unit size: 851 sqft
Communal lift: No
Accessible measures: Enquire with provider
Flooded within the last 5 years: No
Listed property: No
Heating: Enquire with provider
Sewerage: Mains supply
Water: Mains supply
Electricity: Mains supply
Broadband: FTTP (Fiber to the premises)
The ‘estimated total monthly cost’ for a Shared Ownership property consists of three separate elements added together: rent, service charge and mortgage.
- Rent: This is charged on the share you do not own and is usually payable to a housing association (rent is not generally payable on shared equity schemes).
- Service Charge: Covers maintenance and repairs for communal areas within your development.
- Mortgage: Share to Buy use a database of mortgage rates to work out the rate likely to be available for the deposit amount shown, and then generate an estimated monthly plan on a 25 year capital repayment basis.
NB: This mortgage estimate is not confirmation that you can obtain a mortgage and you will need to satisfy the requirements of the relevant mortgage lender. This is not a guarantee that in practice you would be able to apply for such a rate, nor is this a recommendation that the rate used would be the best product for you.
Share percentage 10%, full price £240,000, £1,200 Min Deposit. Calculated using a representative rate of 4.78%
