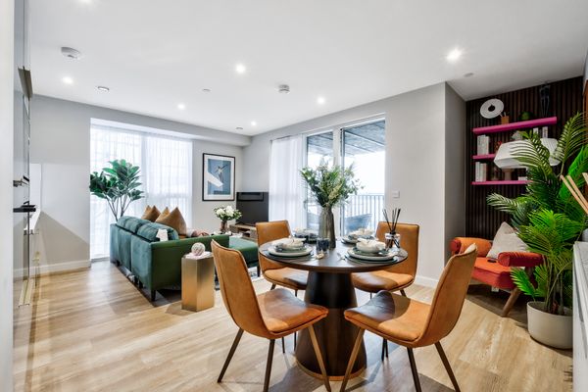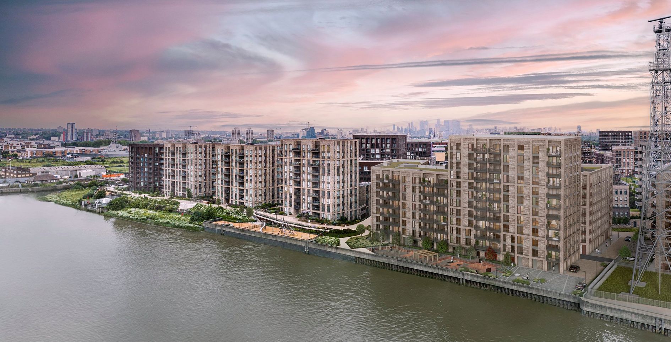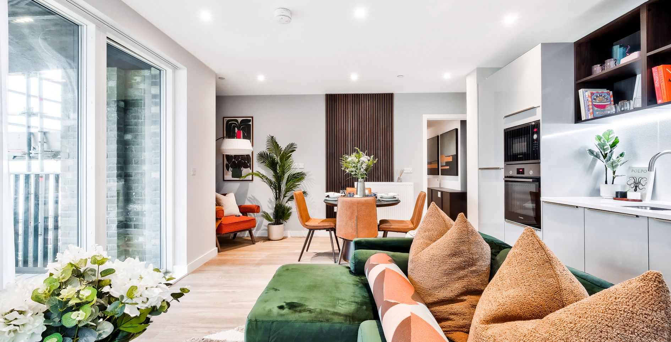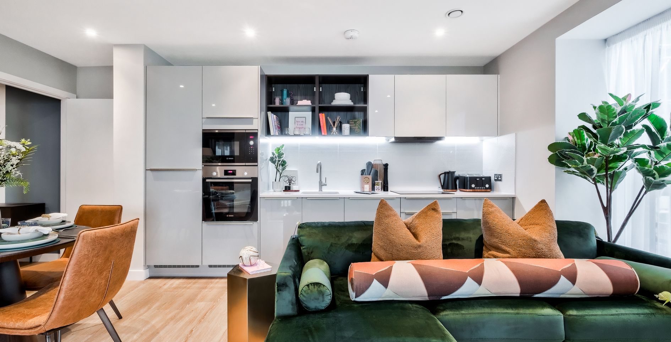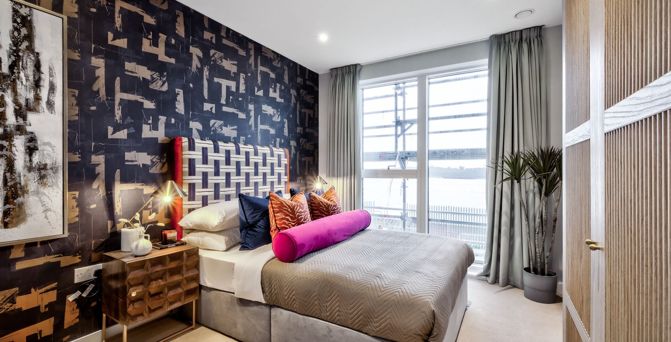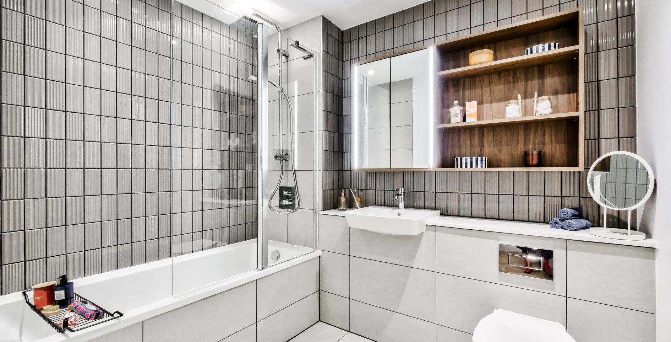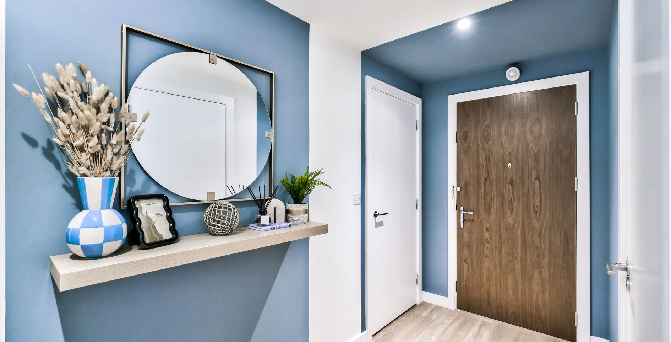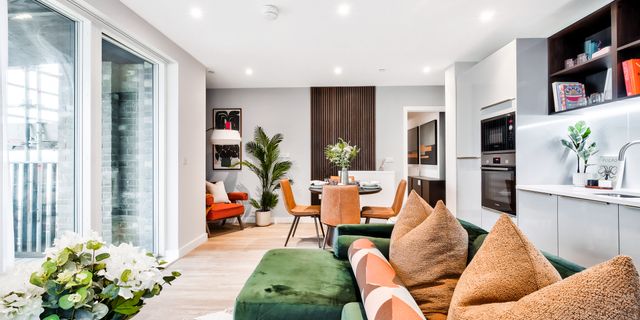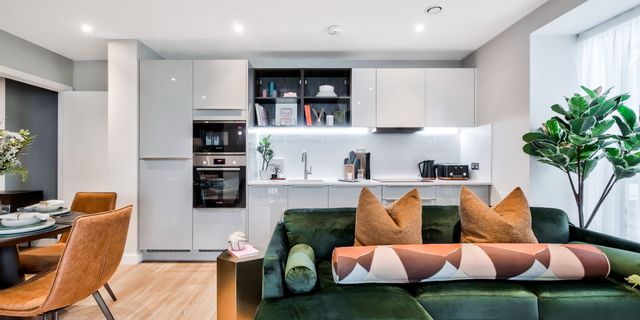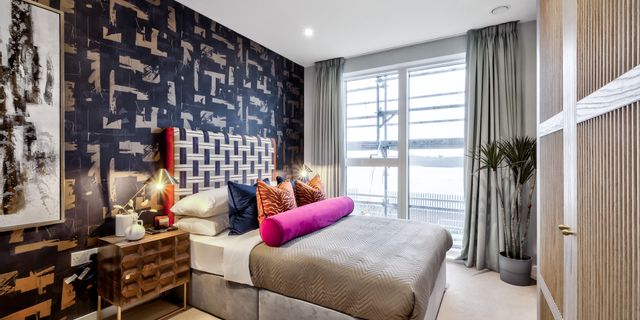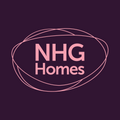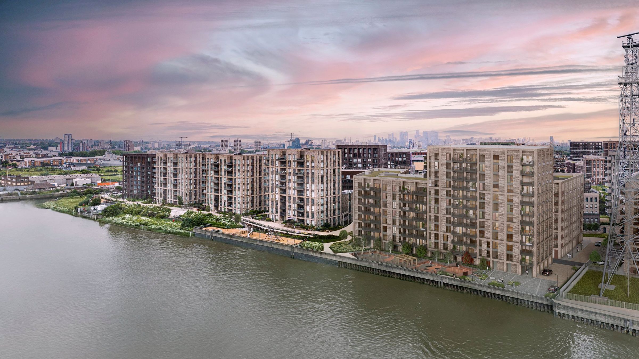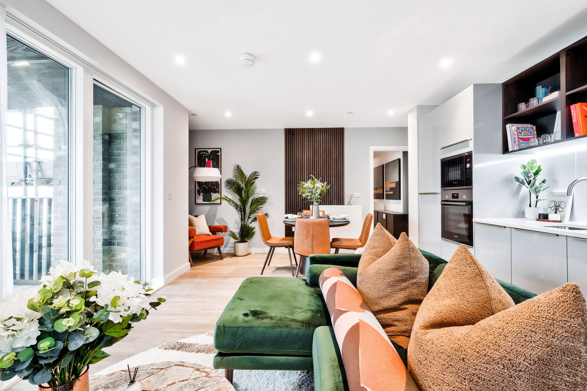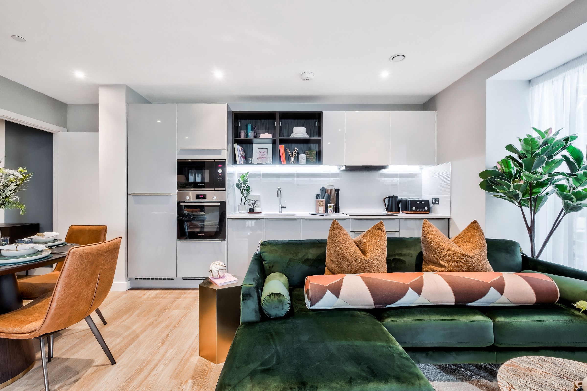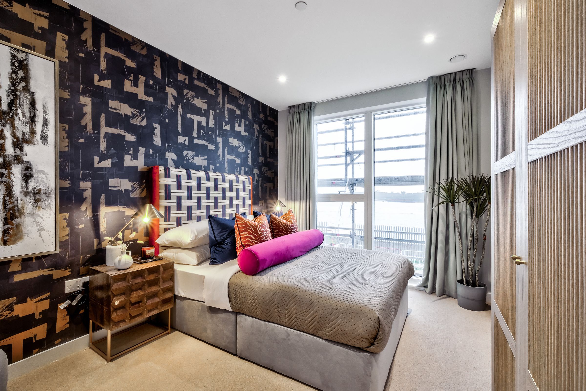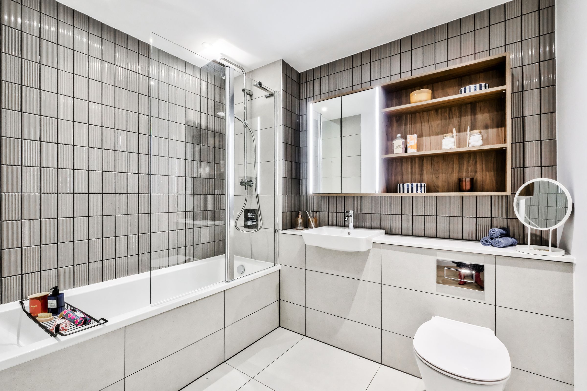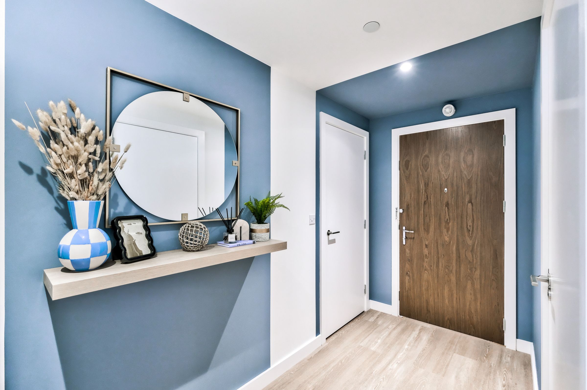1 bedroom apartment for sale
Magellan Boulevard, Royal Albert Wharf, E16 2FU
Share percentage 25%, full price £332,500, £4,156 Min Deposit.


Share percentage 25%, full price £332,500, £4,156 Min Deposit
Monthly Cost: £1,223
Rent £571,
Service charge £189,
Mortgage £463*
Calculated using a representative rate of 5.03%
Calculate estimated monthly costs
Summary
NEW RELEASE - Riverfront homes at Royal Albert Wharf
Description
Perched on the banks of the river Thames in a premium waterside location, the Skipper Building comprises the final release of new homes for sale at this iconic 15-year regeneration project. Homes are set around a landscaped garden square and front onto the Thames Path with uninterrupted water views.
The Skipper Building enjoys plenty of green and outdoor space across the new neighbourhood, with private balconies to every home and a gated and secure podium garden for exclusive residents use. Fronting onto the Thames path, the Skipper building enjoys a new uninterrupted riverside walk where you'll find natural planting, quiet retreats and an expansive children's play areas.
The neighbourhood also links into the wider Royal Albert district which offers garden squares, shops, high-quality restaurants, an independent coffee shop, a new Starbucks and a proposed nursery and gym. Royal Albert Wharf also offers an on-site car club with allocated bays across the development.
Reach your destination sooner with a network of new transport links and bus routes. Travel from Gallions Reach DLR station to Canary Wharf in 15 minutes and Liverpool Street in 25 minutes via the new Elizabeth Line at Custom House, and the O2 arena in 15 minutes via the Jubilee Line.
Riverside show home now open. Book your viewing today.
Key Features
- Concierge and workspace
- River views
- Private balcony
- Premium specification
- Fast connections to Canary Wharf and The City
Particulars
Tenure: Leasehold
Lease Length: No lease length specified. Please contact provider.
Council Tax Band: Not specified
Property Downloads
Floor Plan BrochureVirtual Tour
Map
Material Information
Total rooms:
Furnished: Enquire with provider
Washing Machine: Enquire with provider
Dishwasher: Enquire with provider
Fridge/Freezer: Enquire with provider
Parking: n/a
Outside Space/Garden: Yes - Private Balcony
Year property was built: Enquire with provider
Unit size: 568
Accessible measures: Enquire with provider
Heating: Enquire with provider
Sewerage: Enquire with provider
Water: Enquire with provider
Electricity: Enquire with provider
Broadband: Enquire with provider
The ‘estimated total monthly cost’ for a Shared Ownership property consists of three separate elements added together: rent, service charge and mortgage.
- Rent: This is charged on the share you do not own and is usually payable to a housing association (rent is not generally payable on shared equity schemes).
- Service Charge: Covers maintenance and repairs for communal areas within your development.
- Mortgage: Share to Buy use a database of mortgage rates to work out the rate likely to be available for the deposit amount shown, and then generate an estimated monthly plan on a 25 year capital repayment basis.
NB: This mortgage estimate is not confirmation that you can obtain a mortgage and you will need to satisfy the requirements of the relevant mortgage lender. This is not a guarantee that in practice you would be able to apply for such a rate, nor is this a recommendation that the rate used would be the best product for you.
Share percentage 25%, full price £332,500, £4,156 Min Deposit. Calculated using a representative rate of 5.03%
