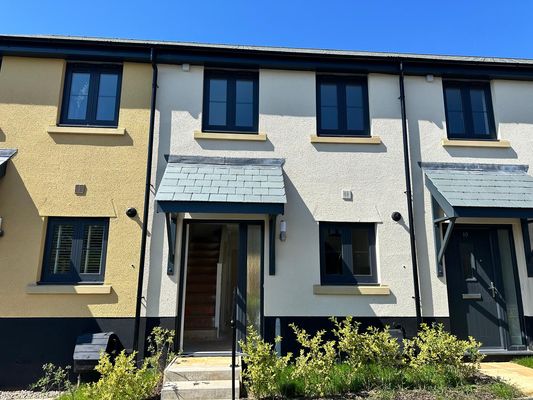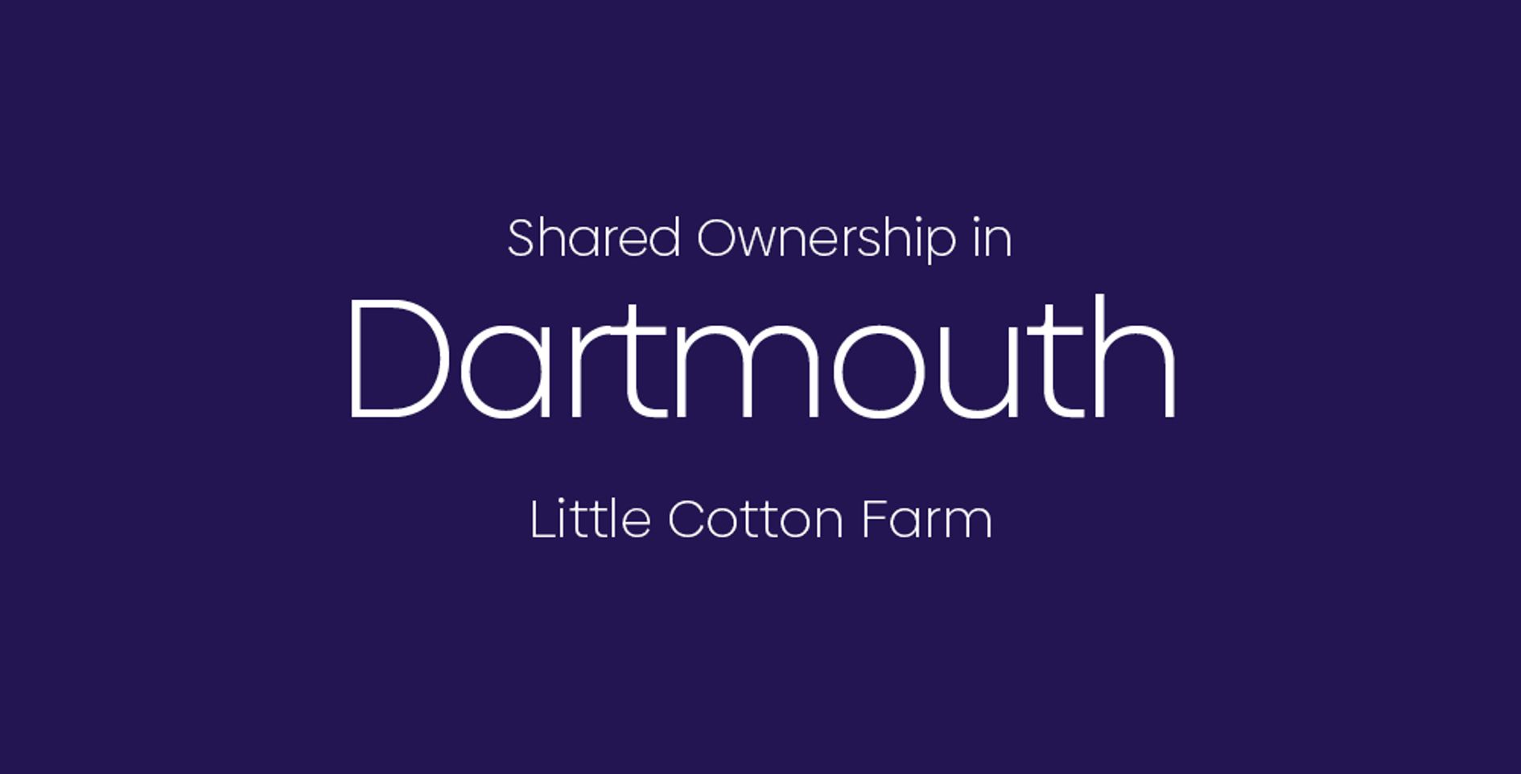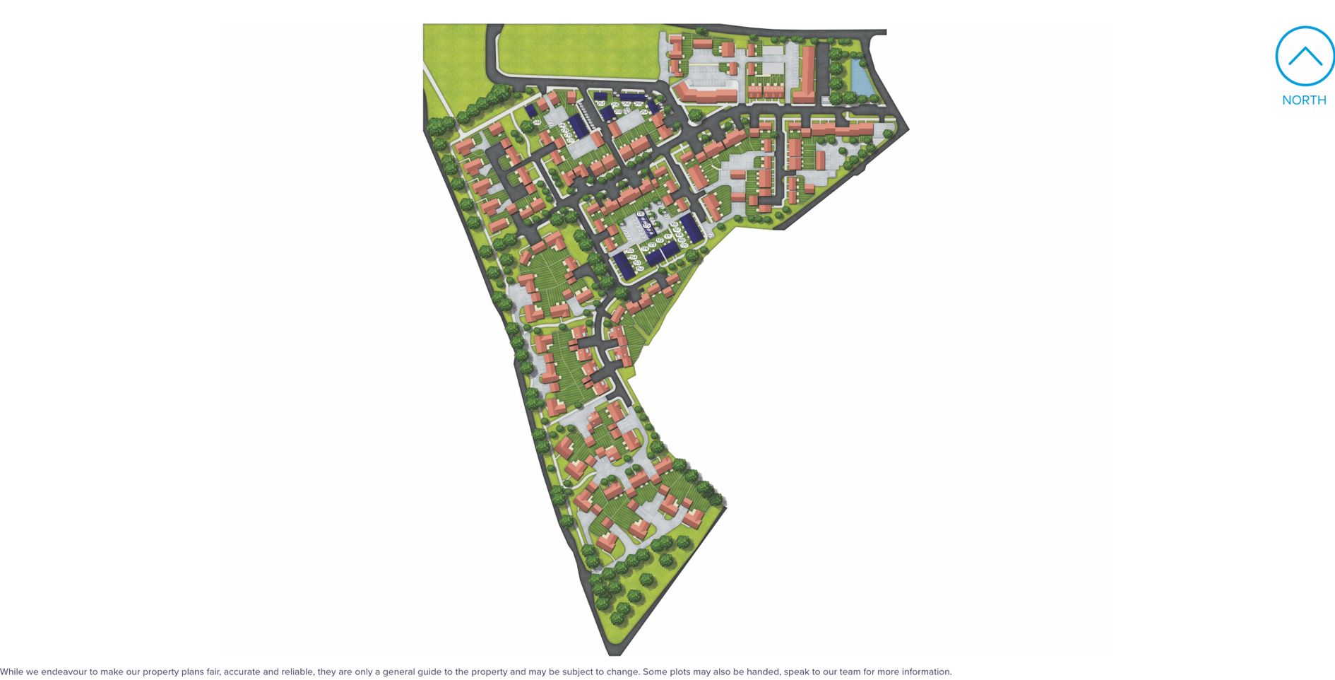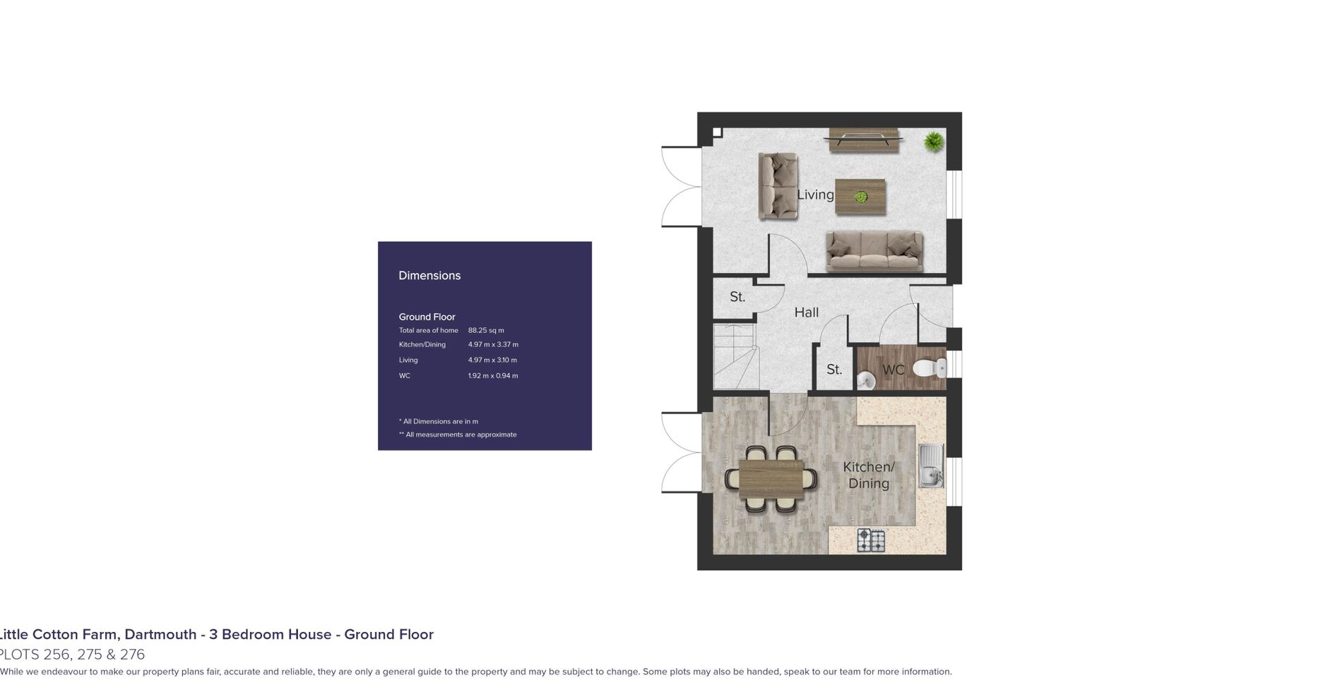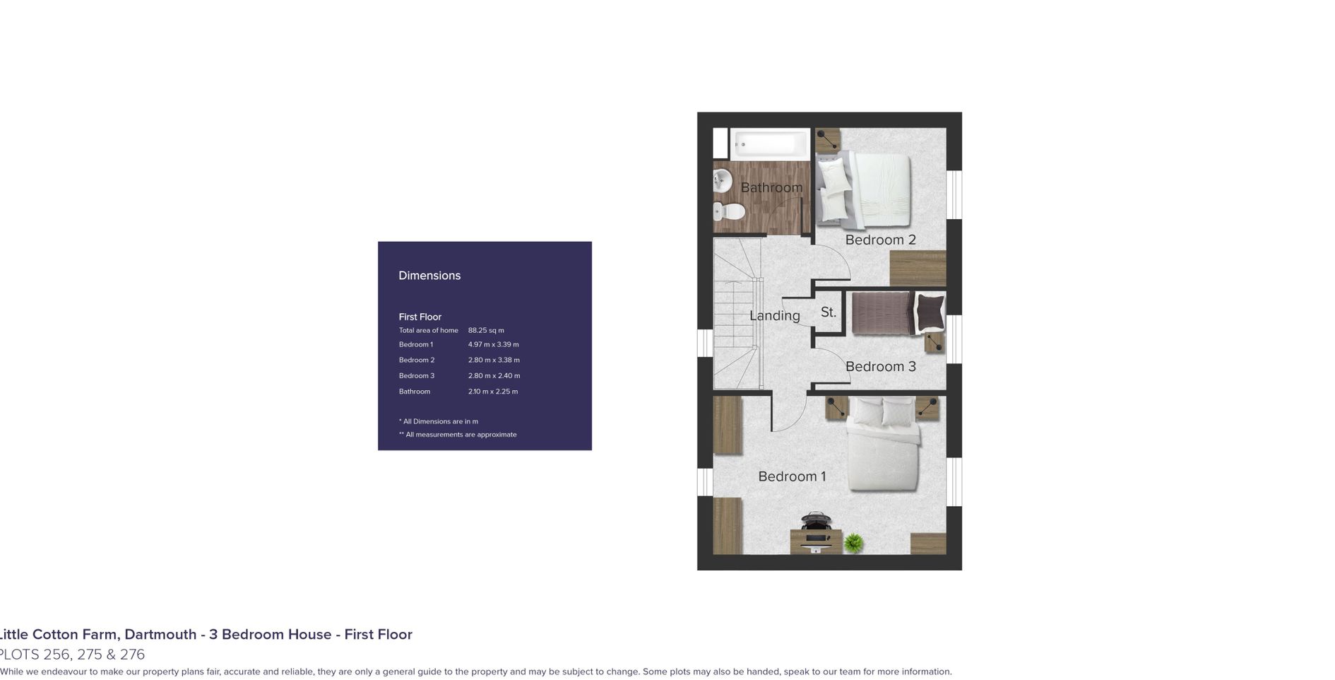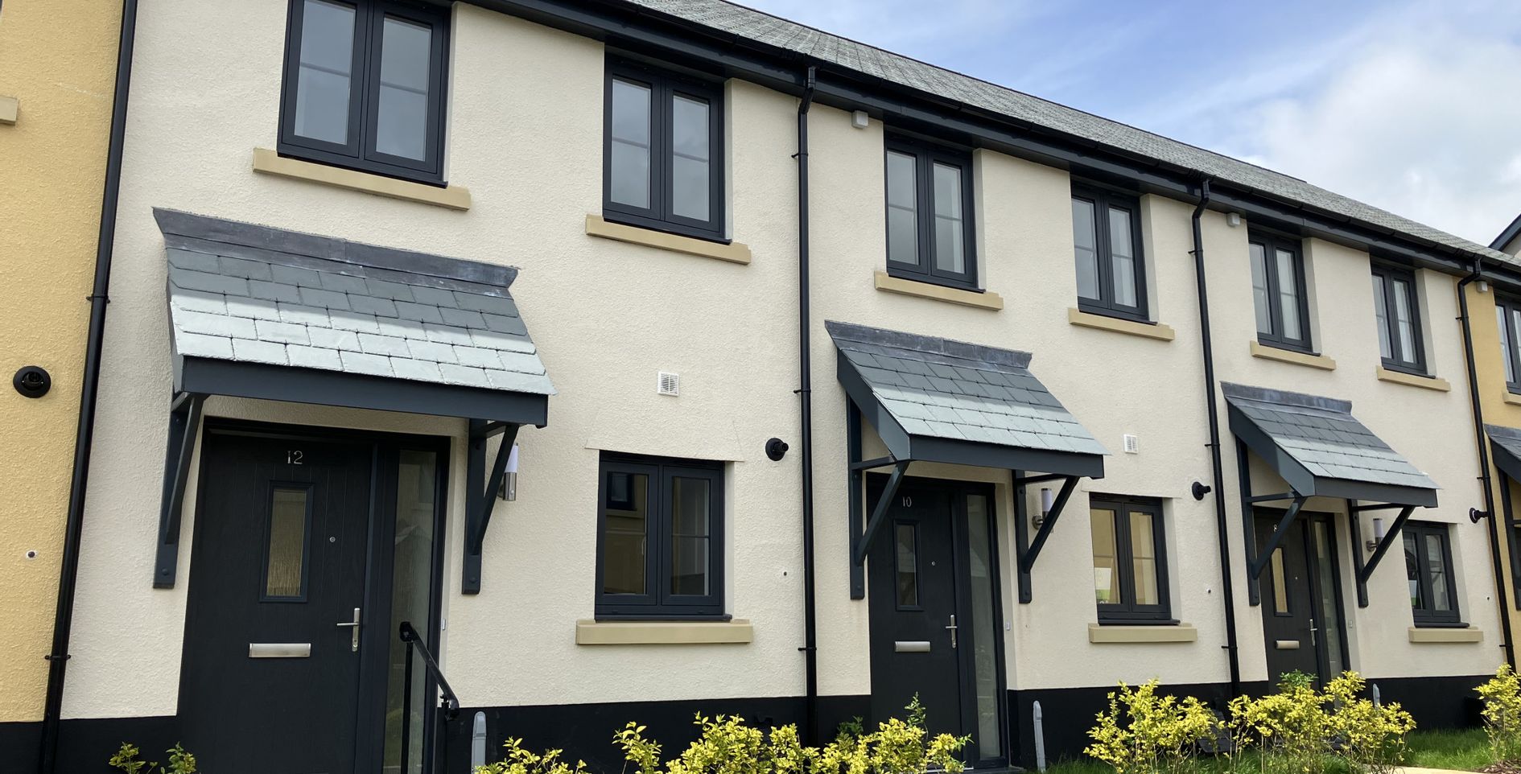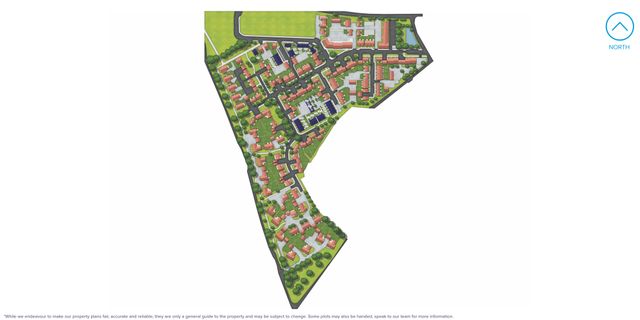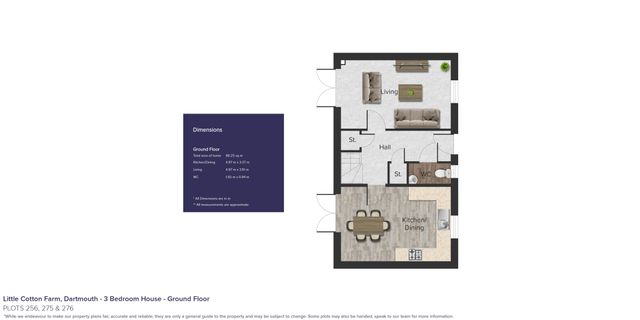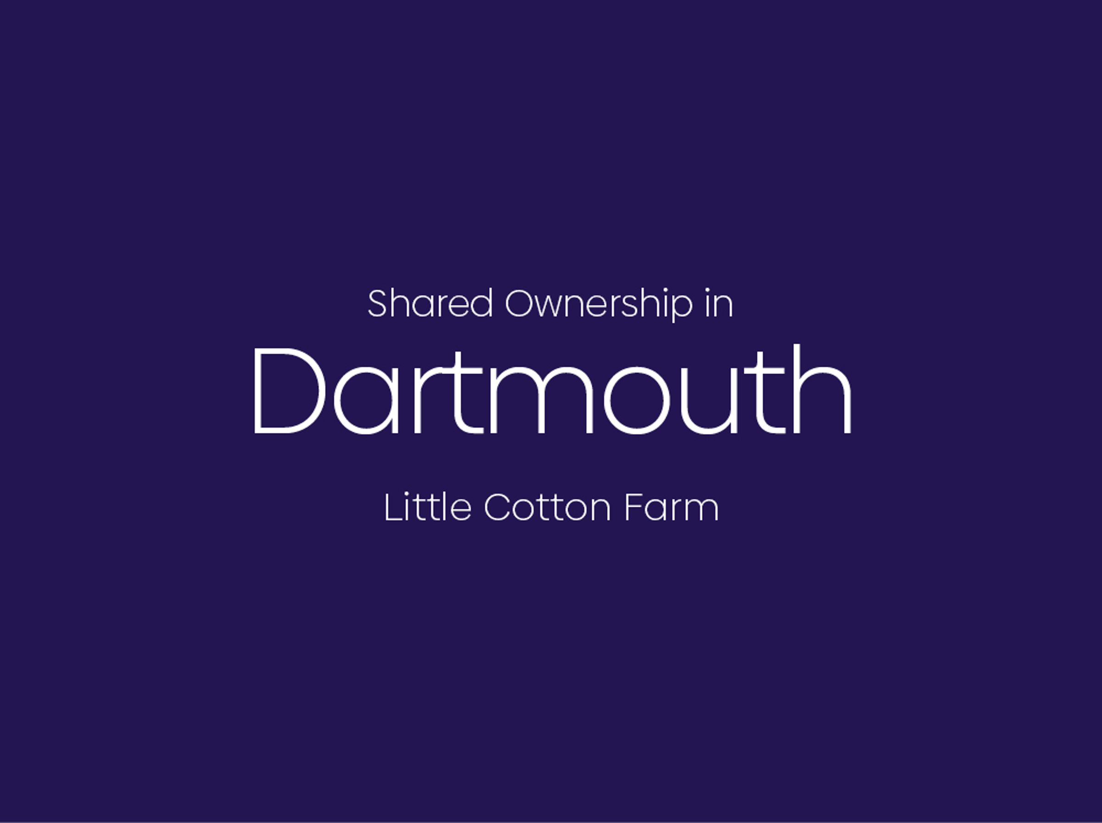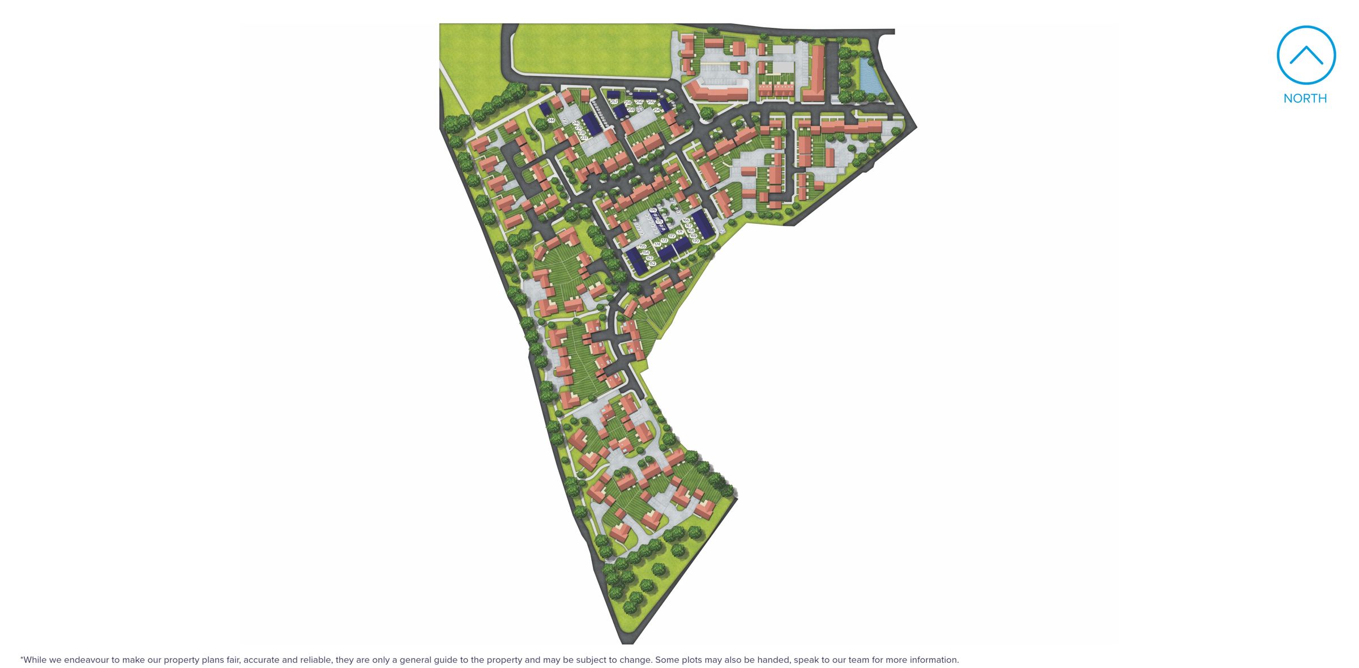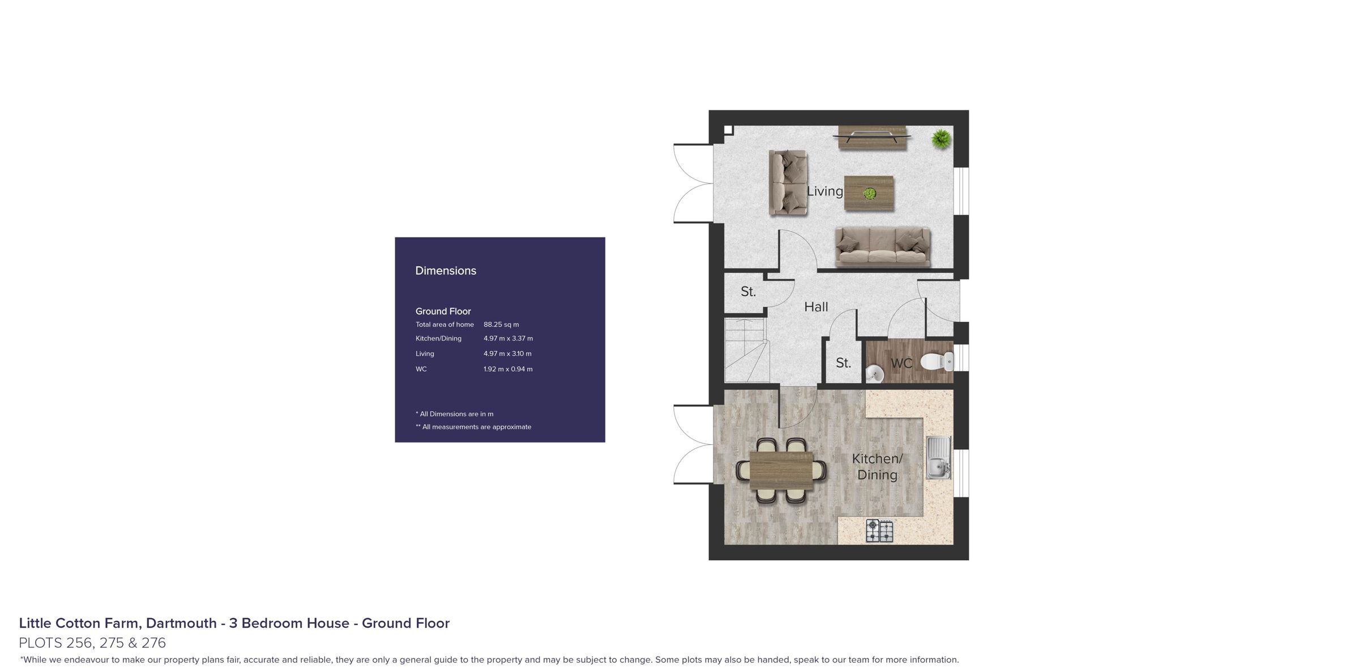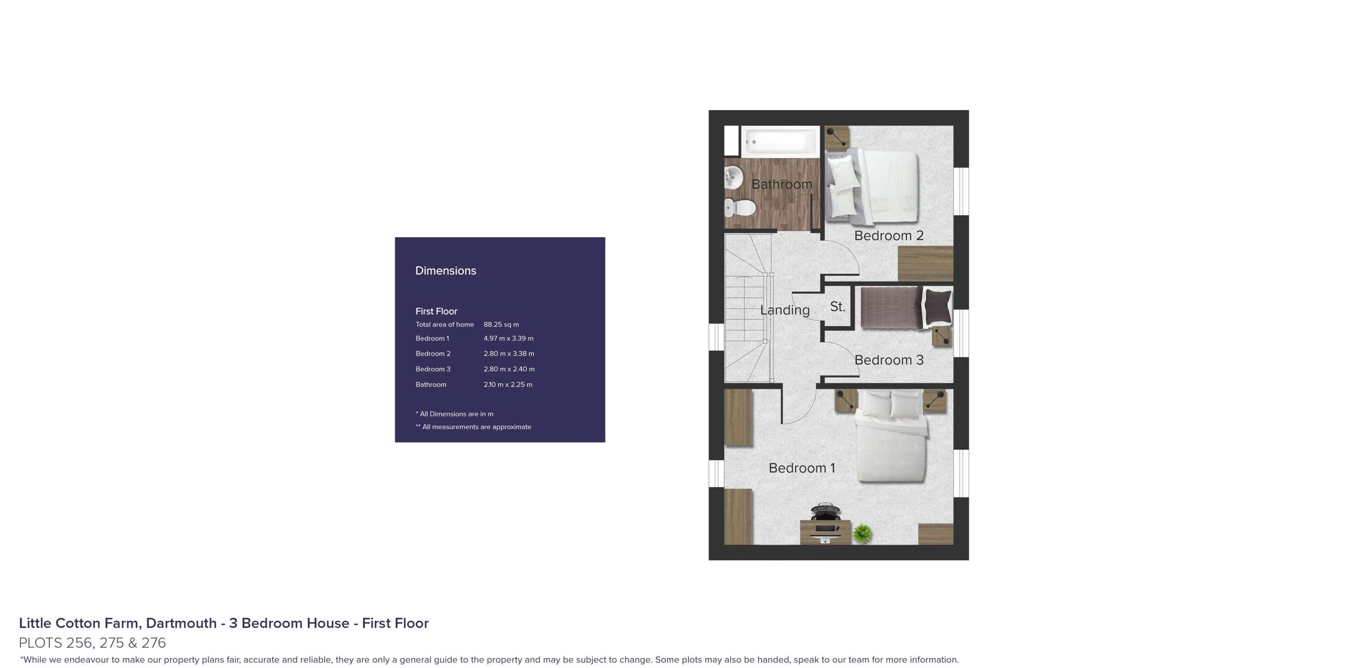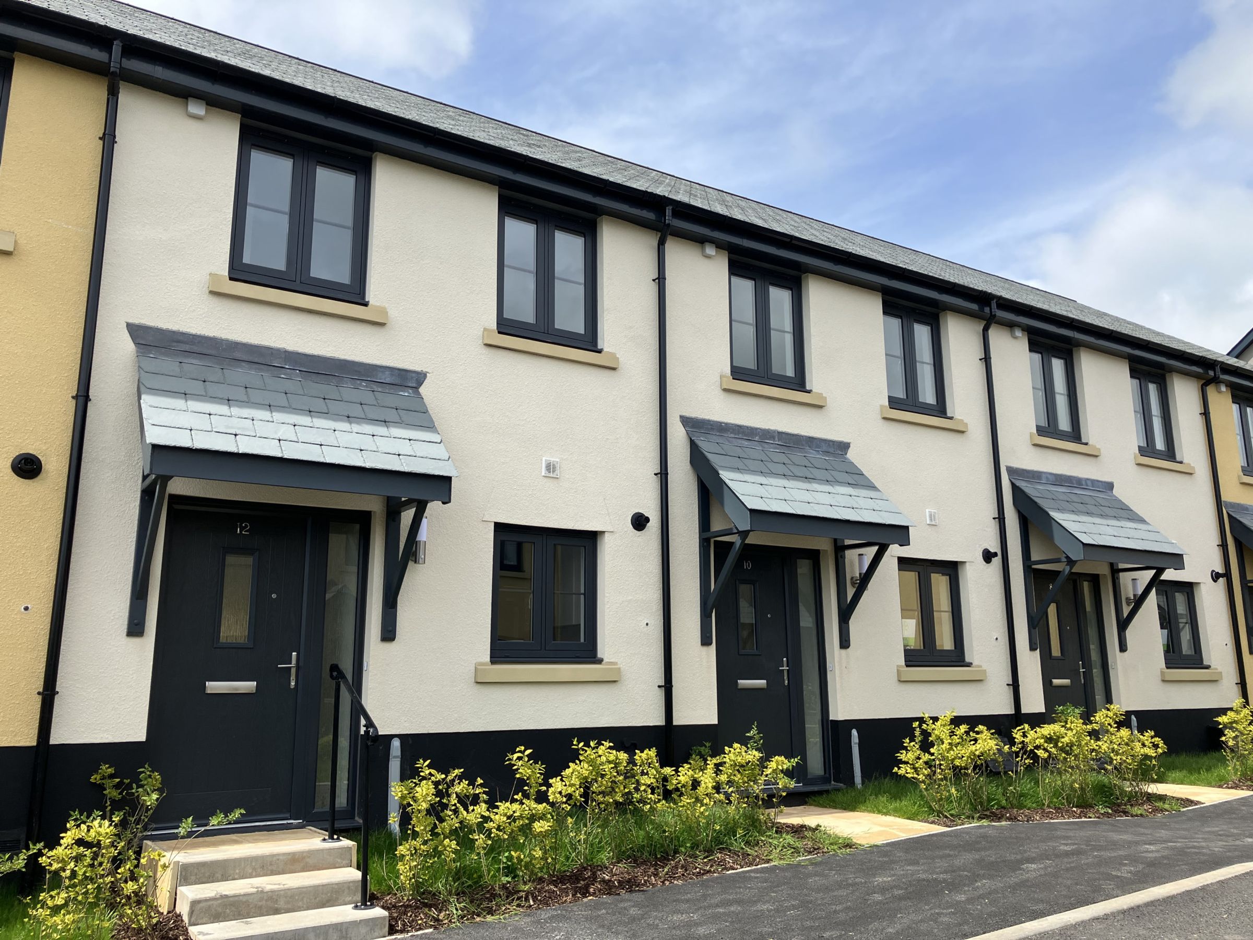3 bedroom house for sale
Little Cotton Farm -276, TQ6 9HU
Share percentage 40%, full price £342,500, £6,850 Min Deposit.
Share percentage 40%, full price £342,500, £6,850 Min Deposit
Monthly Cost: £1,276
Rent £471,
Service charge £42,
Mortgage £763*
Calculated using a representative rate of 5.03%
Calculate estimated monthly costs
Please note that there is an initial local connection required to Devon. Please contact Megan for further information.
Summary
***DONT MISS OUT*** Live your dream life by the sea in Dartmouth! A BRAND NEW semi-detached house with 3 bedrooms waiting for you to make home! Key features: Two parking spaces
Description
Before reading any further there is a local connection to Devon. Please speak to Megan for more information.
Ground floor
As you step through the front door of this lovely new-build home, you enter the hallway. Here, you will find a convenient downstairs W.C. two storage cupboards and the stairs that lead to the first floor.
To the left of the hallway, you will find the kitchen/dining area. When you come into the kitchen/dining area, there is a range of wall and base fitted units and an integrated oven. Furthermore, the area makes for the perfect entertaining space and cosy family meals. You will find the spacious living room on the right of the entrance hallway, which also benefits from a patio door which leads onto the rear garden.
First Floor
The landing provides access to the family bathroom, the bedrooms, and a storage cupboard. Both bedrooms are large double rooms, and bedroom three would make the perfect child's bedroom or home office.
Outside
At the rear of the home, there is a lovely enclosed garden with rear access.
2 allocated parking spaces
Council tax band: TBC
Remaining lease term: 990 years.
*While we endeavour to make our property descriptions and plans fair, accurate and reliable, they are only a general guide to the property and may be subject to change. Accordingly, if there is any point which is of particular importance to you, please contact the office and we will be pleased to check the position for you, especially if you are contemplating travelling some distance to view the property. Shared ownership homes are bought as leasehold properties, for more information speak to our team. Service charges and rent payable on the unsold equity of this property will be reviewed annually with any changes coming into effect on the 1st April each year. Your home may be at risk of repossession if you don't maintain your mortgage and rental payments.
**The images shown are area pictures or photographs of previous homes at Little Cotton Farm and are intended for illustrative purposes only.
Key Features
- BOOK AN APPOINTMENT TO VIEW TODAY!
- New model shared ownership lease type
- Local connection required
- Private garden
- 3 bedrooms
- 2 allocated parking spaces
- Remaining lease term: 990 years
- Semi-detached
Particulars
Tenure: Leasehold
Lease Length: 990 years
Council Tax Band: Not specified
Property Downloads
Key Information Document Energy CertificateMap
Material Information
Total rooms:
Furnished: Enquire with provider
Washing Machine: Enquire with provider
Dishwasher: Enquire with provider
Fridge/Freezer: Enquire with provider
Parking: Yes - Allocated
Outside Space/Garden: Yes - Private Garden
Year property was built: Enquire with provider
Unit size: Enquire with provider
Accessible measures: Enquire with provider
Heating: Enquire with provider
Sewerage: Enquire with provider
Water: Enquire with provider
Electricity: Enquire with provider
Broadband: Enquire with provider
The ‘estimated total monthly cost’ for a Shared Ownership property consists of three separate elements added together: rent, service charge and mortgage.
- Rent: This is charged on the share you do not own and is usually payable to a housing association (rent is not generally payable on shared equity schemes).
- Service Charge: Covers maintenance and repairs for communal areas within your development.
- Mortgage: Share to Buy use a database of mortgage rates to work out the rate likely to be available for the deposit amount shown, and then generate an estimated monthly plan on a 25 year capital repayment basis.
NB: This mortgage estimate is not confirmation that you can obtain a mortgage and you will need to satisfy the requirements of the relevant mortgage lender. This is not a guarantee that in practice you would be able to apply for such a rate, nor is this a recommendation that the rate used would be the best product for you.
Share percentage 40%, full price £342,500, £6,850 Min Deposit. Calculated using a representative rate of 5.03%
