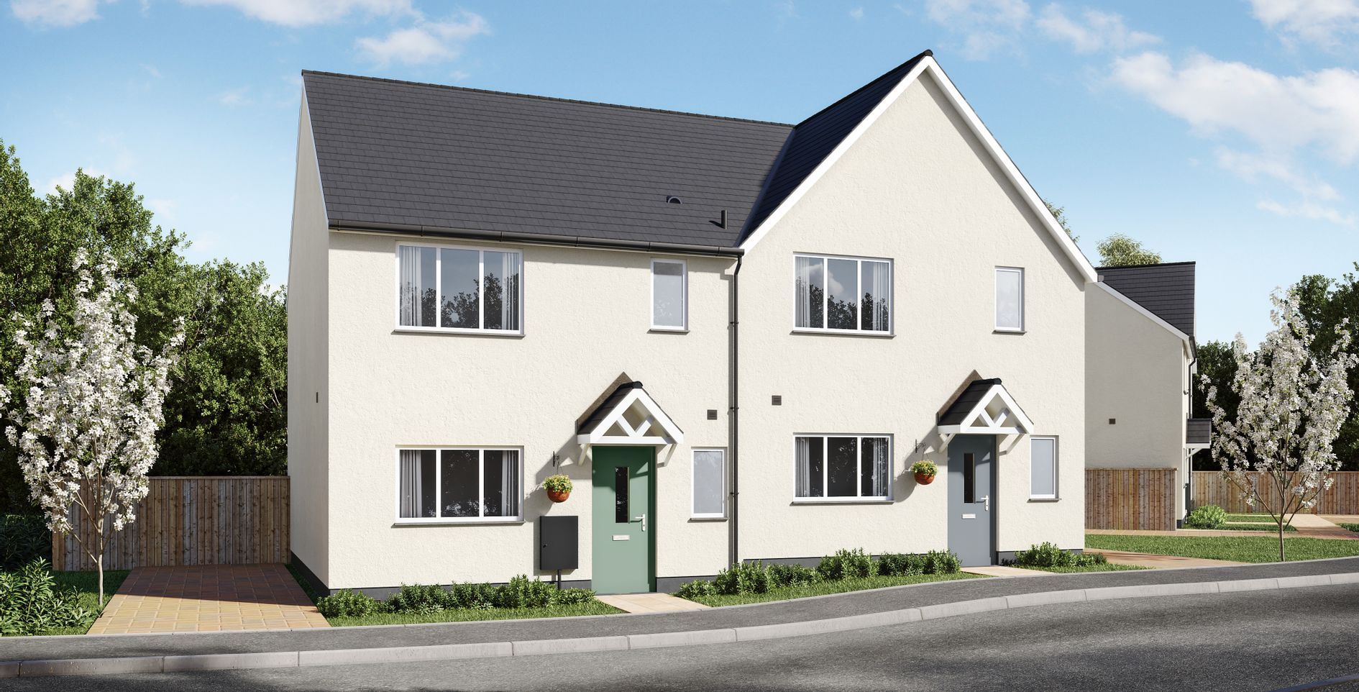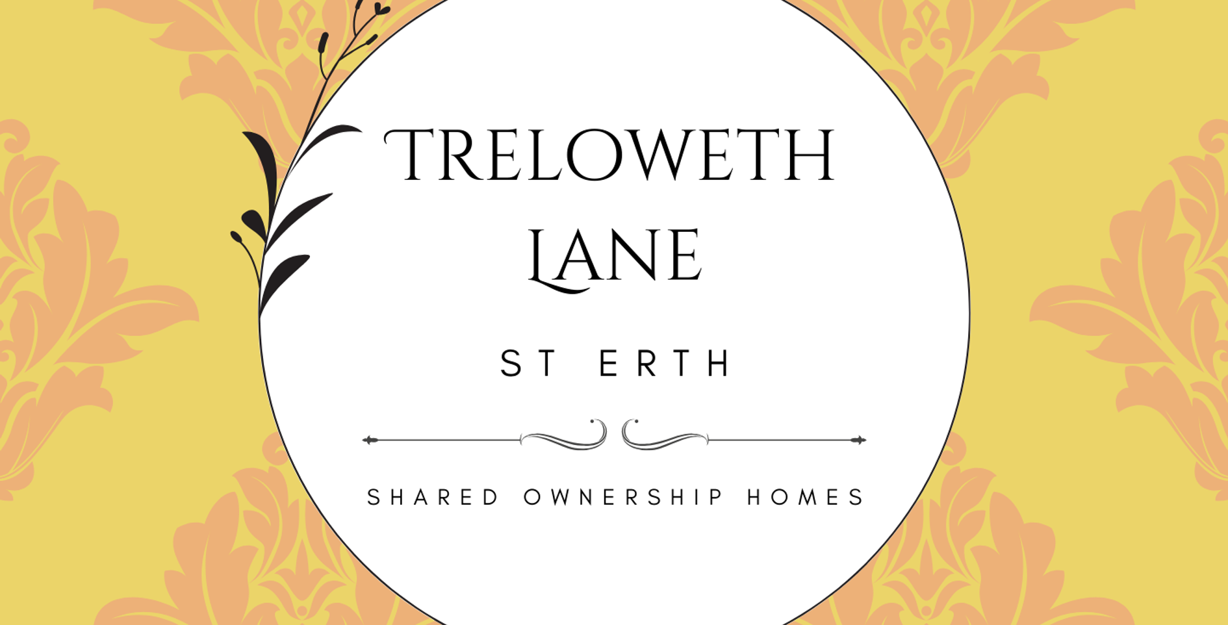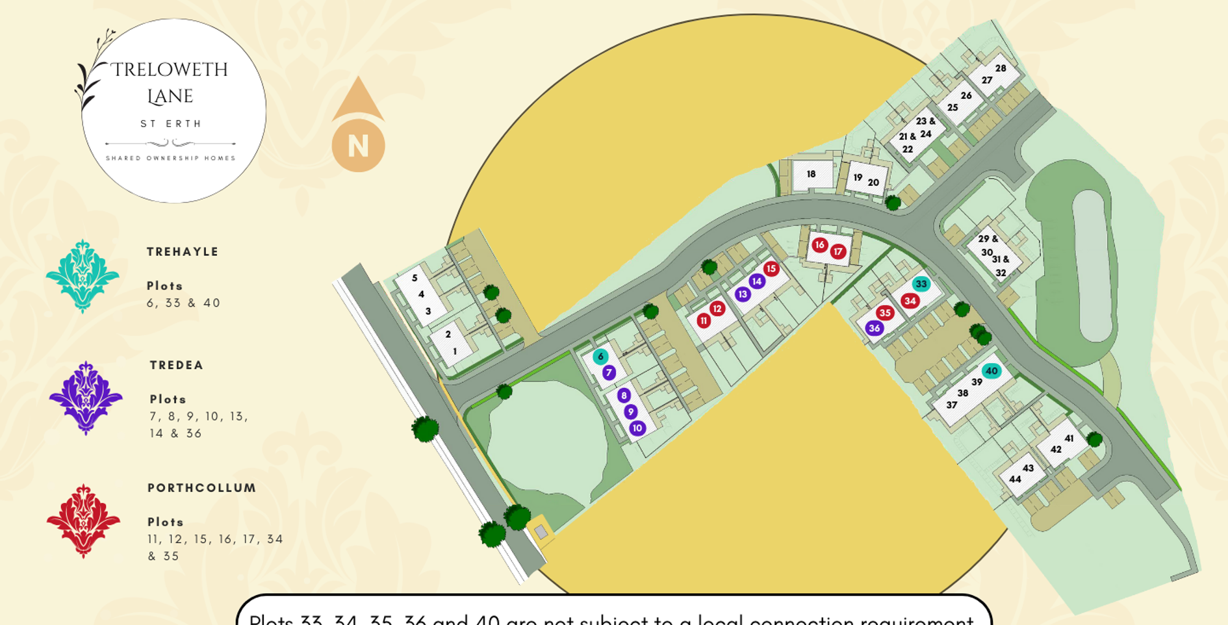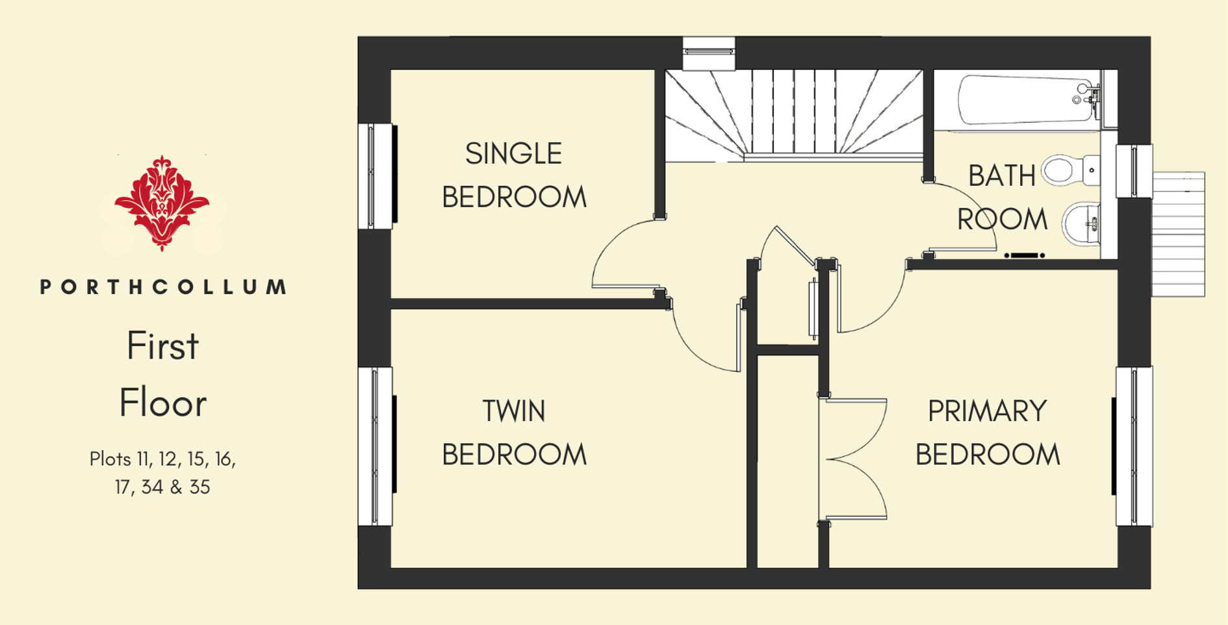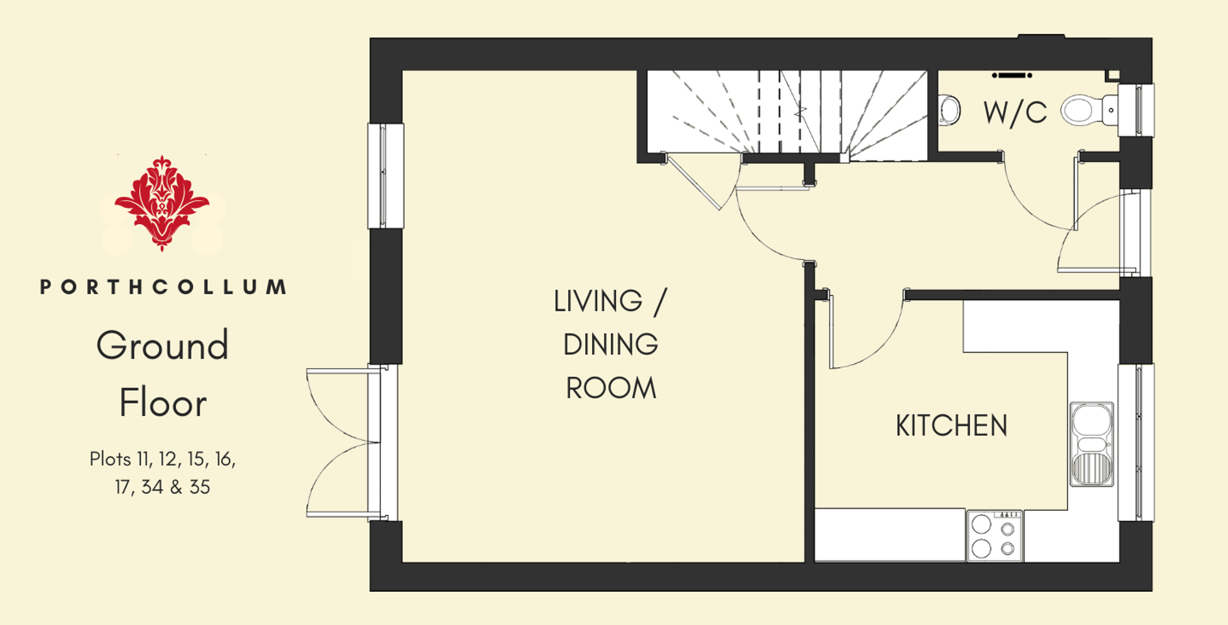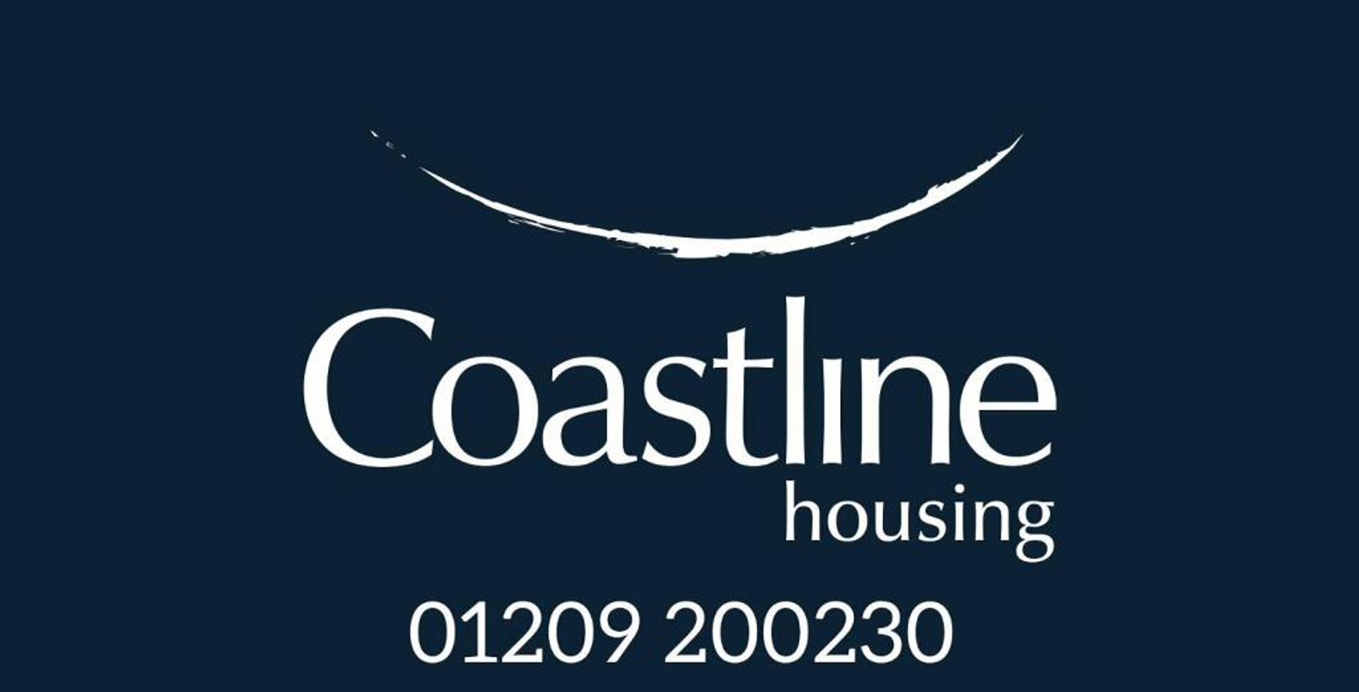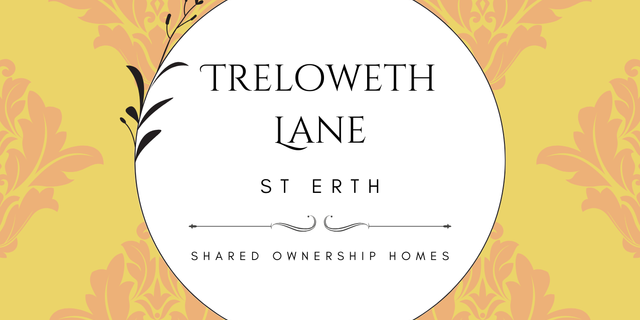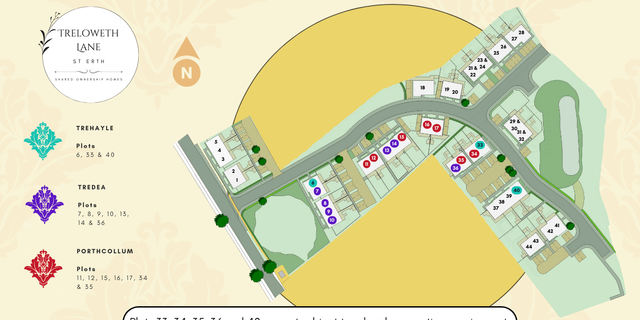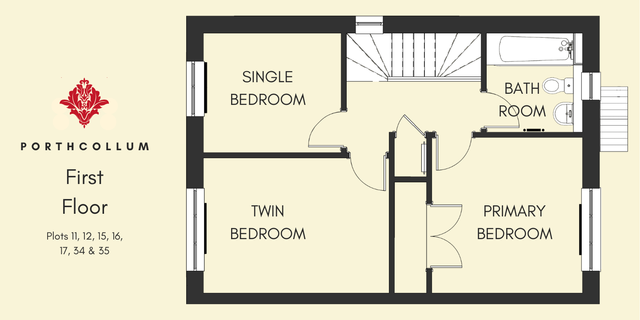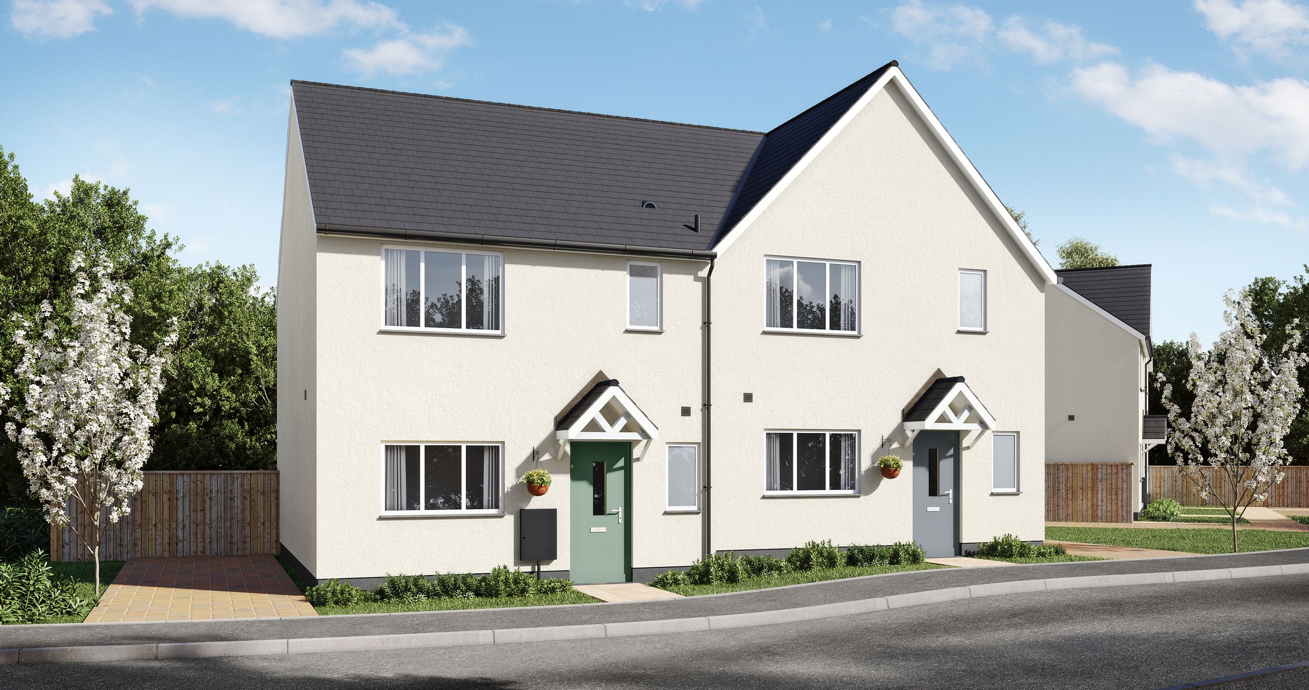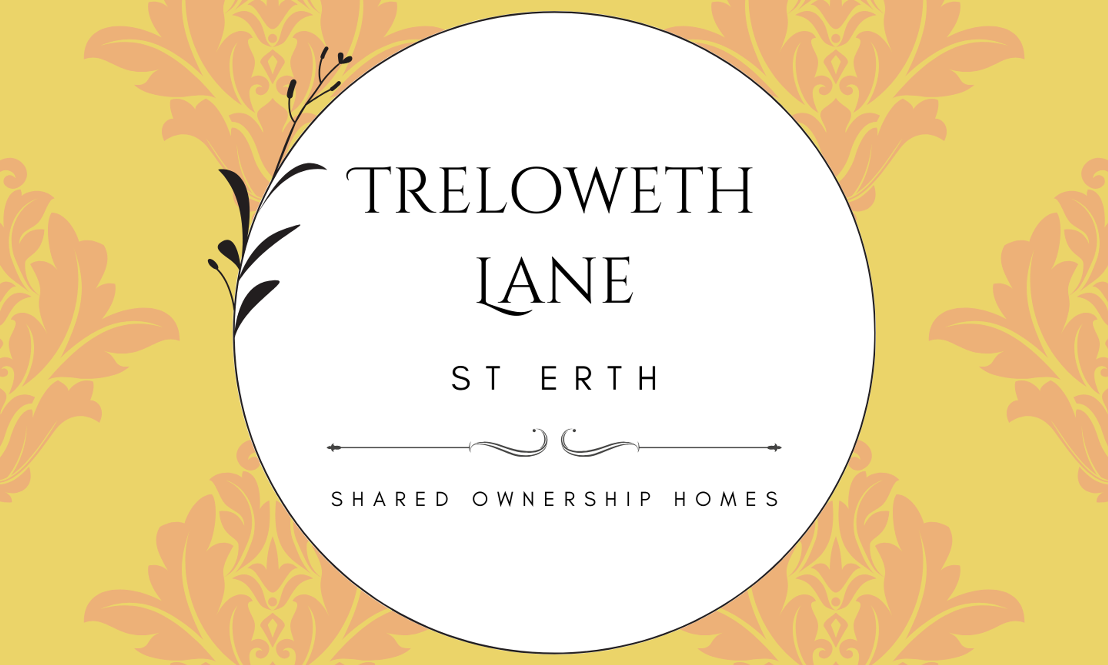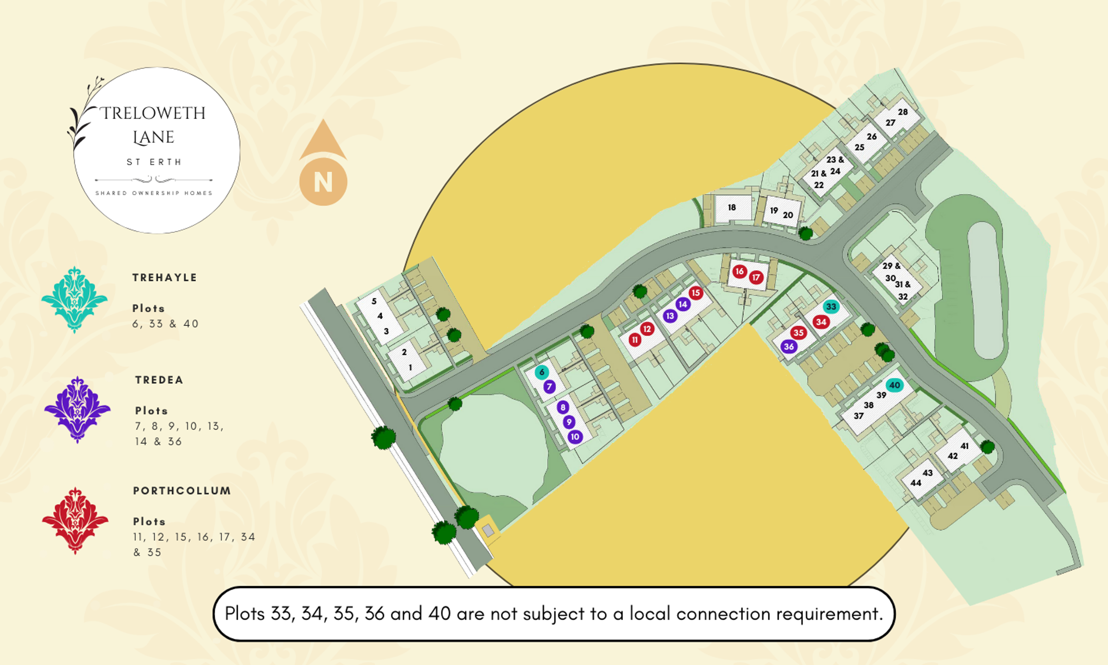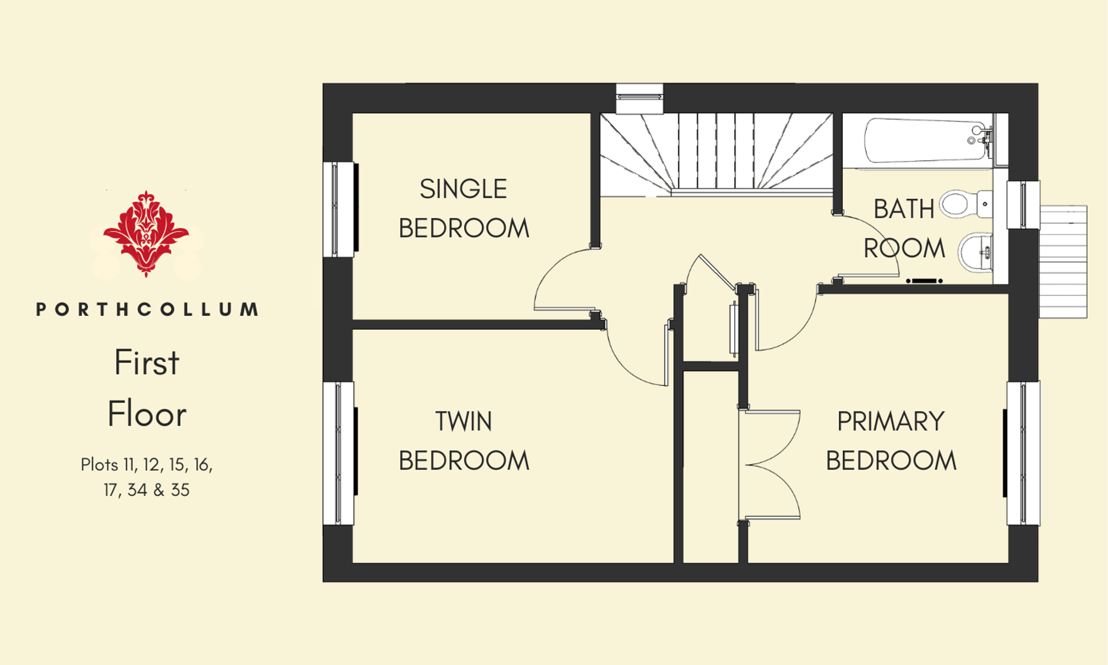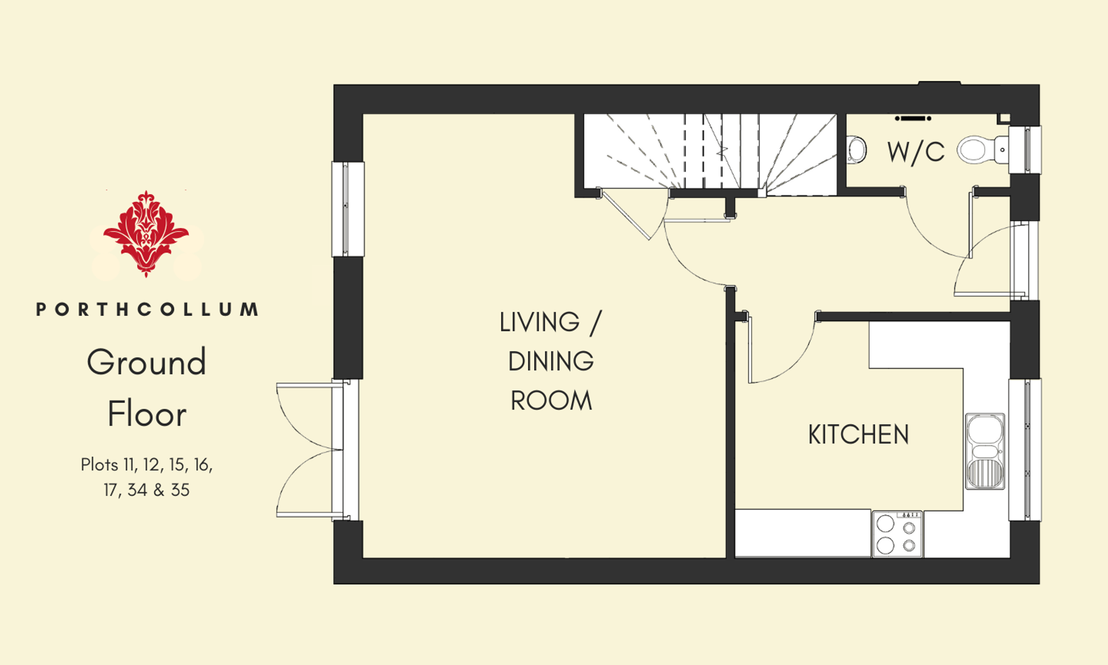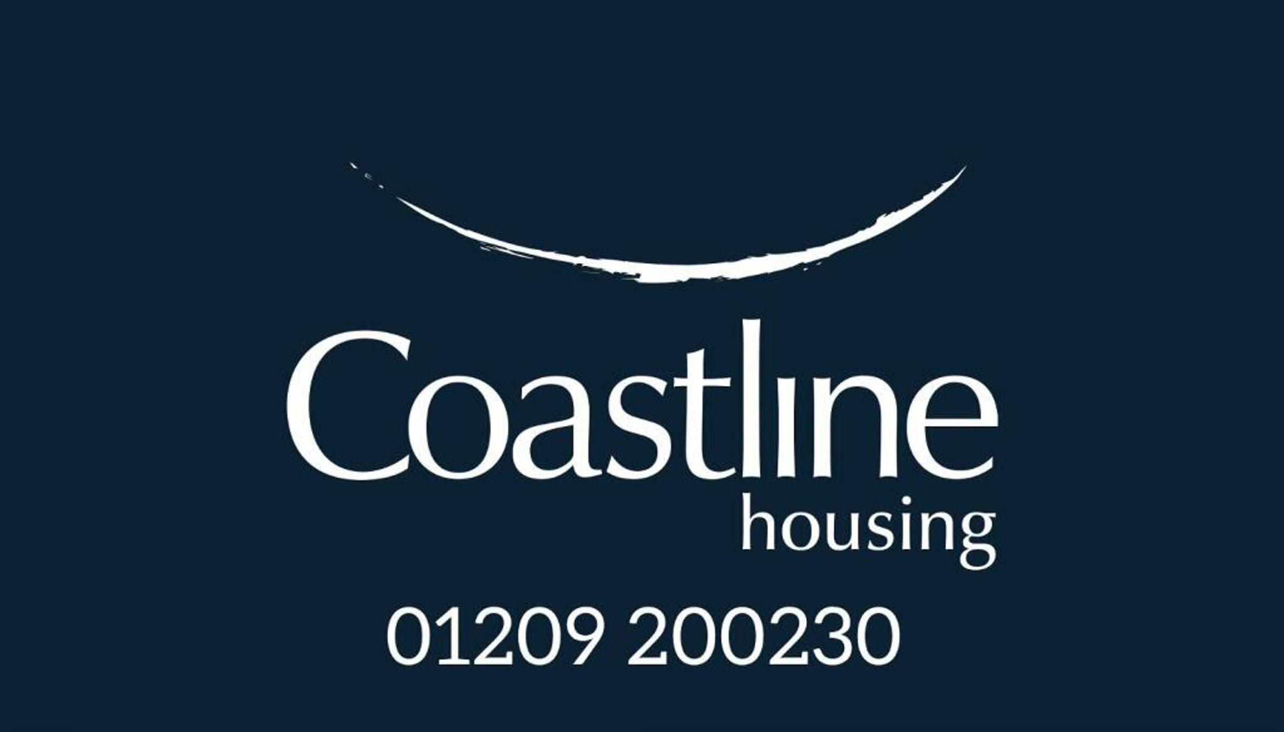3 bedroom house for sale
20 Kew Treguarrak, TR27 6QF
Share percentage 40.00%, full price £295,000, £5,900 Deposit.
Share percentage 40.00%, full price £295,000, £1,475 Min Deposit.
Monthly Cost: £1,102
Rent £369,
Service charge £76,
Mortgage £657*
Calculated using a representative rate of 5.03%
Calculate estimated monthly costs
To be eligible to apply for a property in phase 1, you are required to evidence that you have a connection to the primary area of Parish of St Erth, or any of the secondary areas of the Parishes of St Hilary, Ludgvan, Gwinear-Gwithian, Crowan or Breage. Coastline will need to be in receipt of the relevant evidence before an offer of a property can be made.
To meet the local connection criteria for this scheme, you will need to meet one of the following:
a) being permanently resident therein for a continuous period of at least three (3) years immediately prior to the date of a Housing Application; or
b) being formerly permanently resident therein for a continuous period of at least five (5) years; or
c) having his or her place of permanent work (normally regarded as 16 hours or more a week and not including seasonal or casual employment) therein for a continuous period of at least three (3) years immediately prior to the date of a Housing Application; or
d) having a connection through a close family member (normally mother, father, brother, sister, son or daughter) where the family member is currently resident therein and has been so for a continuous period of at least five (5) years immediately prior to the date of a Housing Application and where there is independent evidence that the family member is in need of or can give support for the foreseeable future or on an ongoing basis
*The local connection criteria does not apply if you are a serving or previously serving member of the regular armed forces or qualifying under any other clause of the Allocation of Housing (qualification criteria for armed forces) (England) regulations 2012.
**As part of your application for a shared ownership home at this development, a local connection is required to be eligible to apply for this scheme. Applications will be invited from those that hold a connection to the Parish of St Erth in the first instance.
***If there is still availability on this scheme, applications will then be invited from applicants that hold a connection to the neighbouring parishes of St Hilary, Ludgvan, Gwinear-Gwithian, Crowan and Breage from Friday 17 January 2025.
****If there is still availability on this scheme two weeks after the initial cascade to neighbouring parishes, applications will then be invited from applicants that hold a connection at a county level.
Summary
3-Bedroom Semi-Detached House with Garden
Description
Coastline are pleased to offer new shared ownership properties in the village of St Erth.
The homes in the Porthcollum range are 3-bedroom semi-detached houses equipped with an Air Source Heat Pump and downstairs underfloor heating, a rear garden and two parking spaces. Inside, the kitchens are finished in Moore's Olika range with a fan oven and hob. The bathrooms have a shower over the bathtub and heated towel rail, and the homes have a downstairs W/C. The home is carpeted throughout the living room / dining room and bedrooms, and has vinyl flooring throughout the kitchen and bathrooms.
Situated between Hayle, Penzance, and St Ives with easy access to the A30, Treloweth Lane is a 10-minute walk to the St Erth train and bus station, providing access to neighbouring villages, towns, and beyond. The village of St Erth offers a primary school, post office, community shop, fuel station, and public park.
Ahead of applying for a shared ownership home with Coastline, please also ensure that you have read all of the shared ownership guides found on our home page.
Key Features
In the bathrooms
- Sandringham Steel bath 1700 x 700mm with handgrips
- Bristan Aristan Lever Shower with hinged glass screen
- Sandringham washbasin with mirror and shaver lights
- Sandringham soft close cistern
- Electric heated towel rail
In the kitchens
- Moores Olika Units in Dust
- 40mm Laminate Worktop in Terrazzo White
- BEKO Single Fan Oven with Chimney Hood & Ceramic Hob
- Glass hob splashback in Chalk White
General Features
- Fibre broadband to the Premises (FTTP)
- Air Source Heat Pump
- Front and rear external lights
- Shed in garden
- One Coat Hook per Bedspace
- Abingdon Stainfree Forte Quartz Carpet in Living Room and Bedrooms
- Rhinofloor XL Tex Vinyl in Valley Marton Grey in Bathrooms and Kitchen / Diner
Particulars
Tenure: Leasehold
Lease Length: 999 years
Council Tax Band: New build - Council tax band to be determined
Property Downloads
Key Information DocumentMap
Material Information
Total rooms: 7
Furnished: Unfurnished
Washing Machine: No
Dishwasher: No
Fridge/Freezer: No
Parking: Yes - Allocated
Outside Space/Garden: Yes - Private Garden
Year property was built: Enquire with provider
Unit size: 93 sq m2
Communal lift: No
Accessible measures: Enquire with provider
Listed property: No
Heating: Under Floor
Sewerage: Mains supply
Water: Mains supply
Electricity: Mains supply
Broadband: FTTP (Fiber to the premises)
The ‘estimated total monthly cost’ for a Shared Ownership property consists of three separate elements added together: rent, service charge and mortgage.
- Rent: This is charged on the share you do not own and is usually payable to a housing association (rent is not generally payable on shared equity schemes).
- Service Charge: Covers maintenance and repairs for communal areas within your development.
- Mortgage: Share to Buy use a database of mortgage rates to work out the rate likely to be available for the deposit amount shown, and then generate an estimated monthly plan on a 25 year capital repayment basis.
NB: This mortgage estimate is not confirmation that you can obtain a mortgage and you will need to satisfy the requirements of the relevant mortgage lender. This is not a guarantee that in practice you would be able to apply for such a rate, nor is this a recommendation that the rate used would be the best product for you.
Share percentage 10%, full price £295,000, £1,475 Min Deposit. Calculated using a representative rate of 5.03%
Coastline Housing

