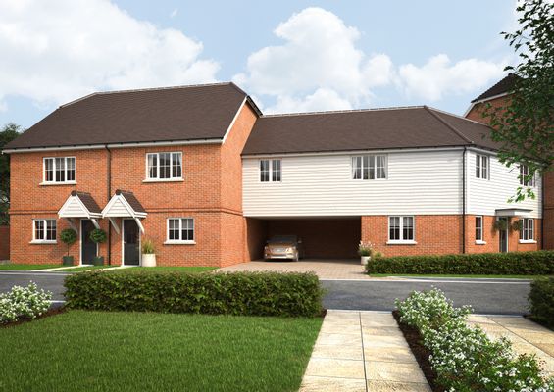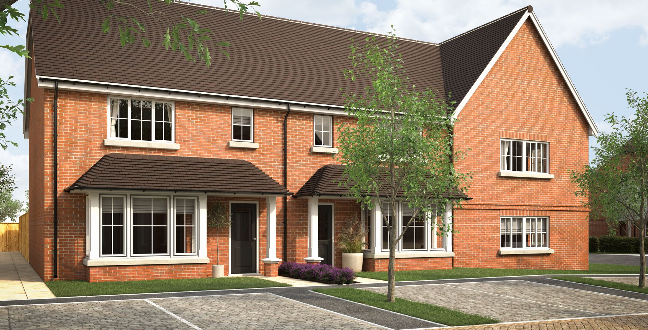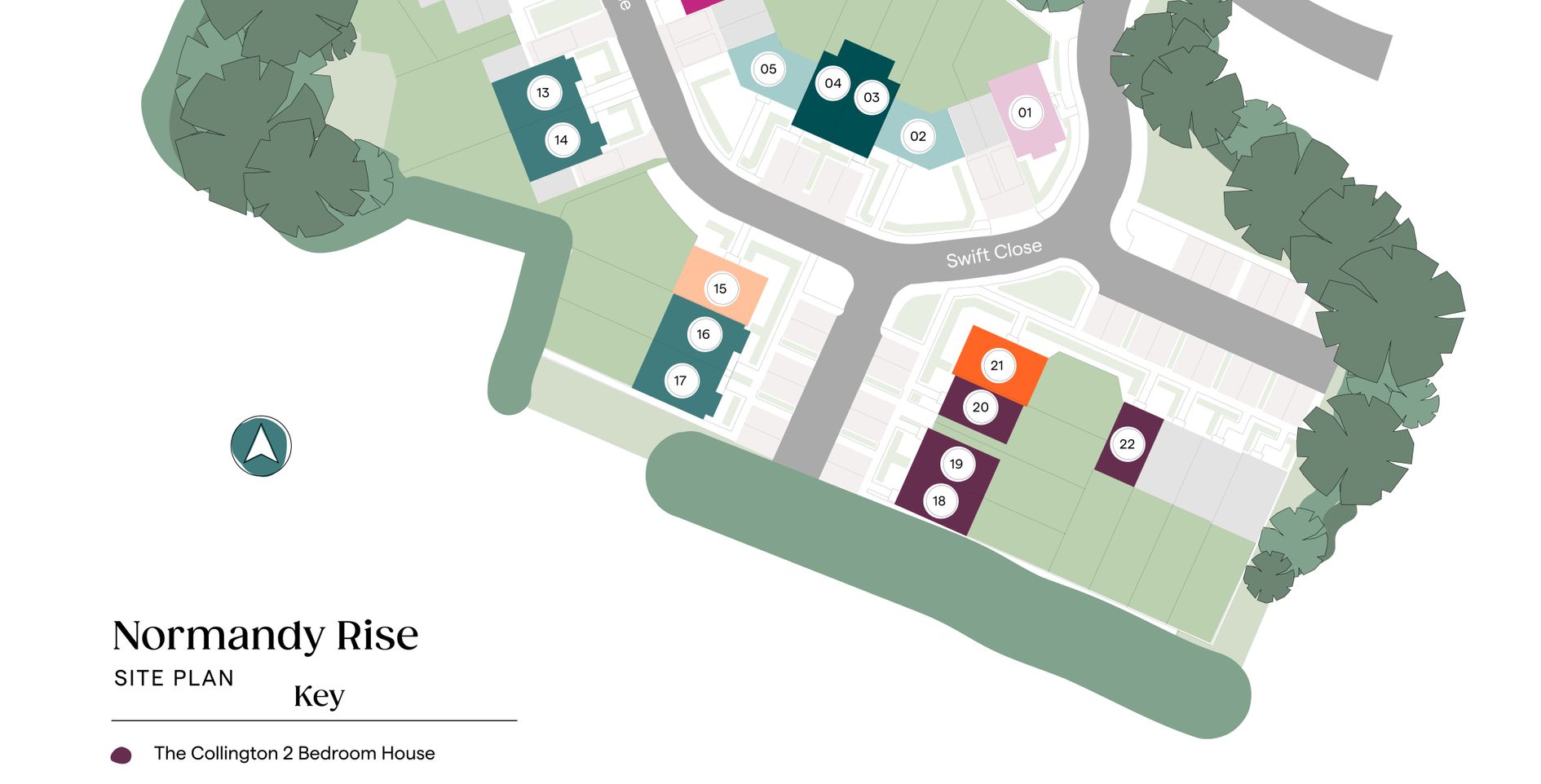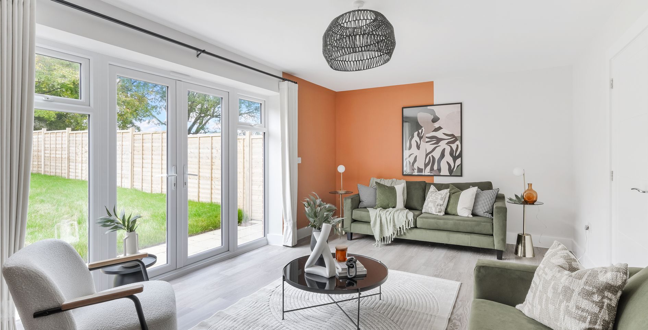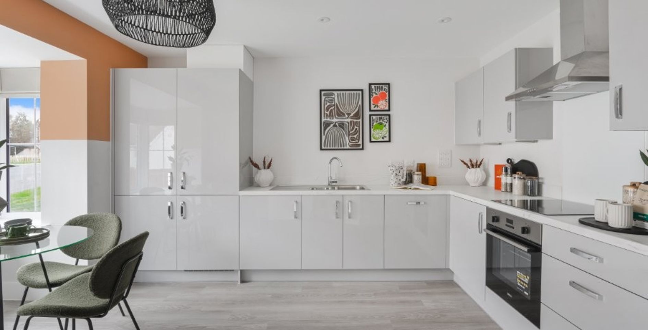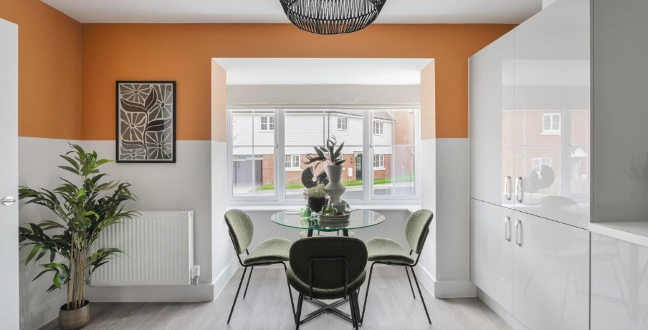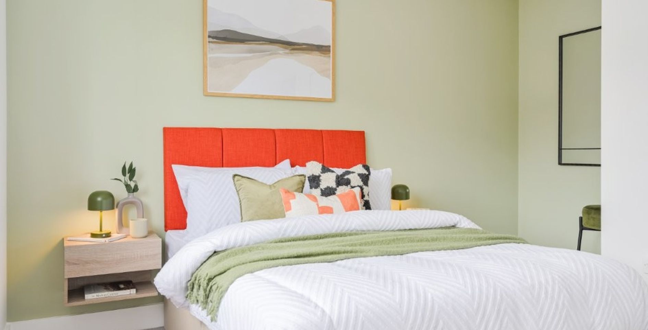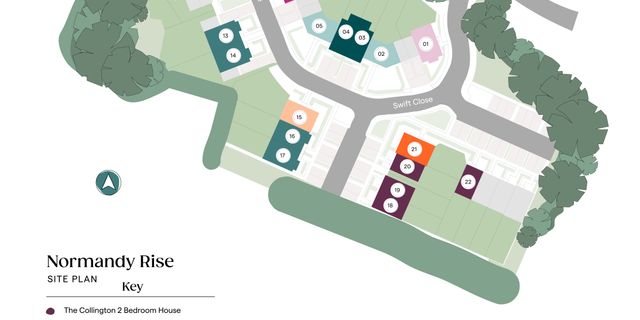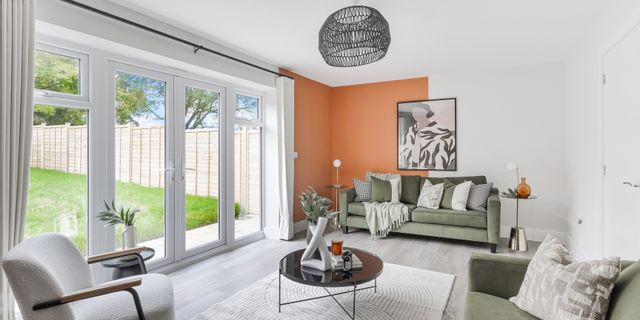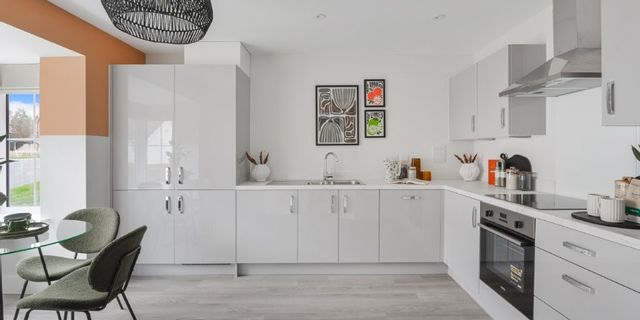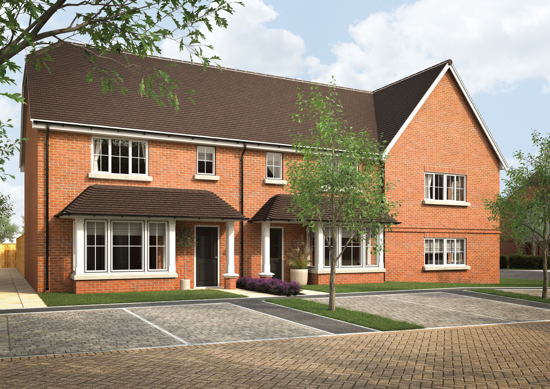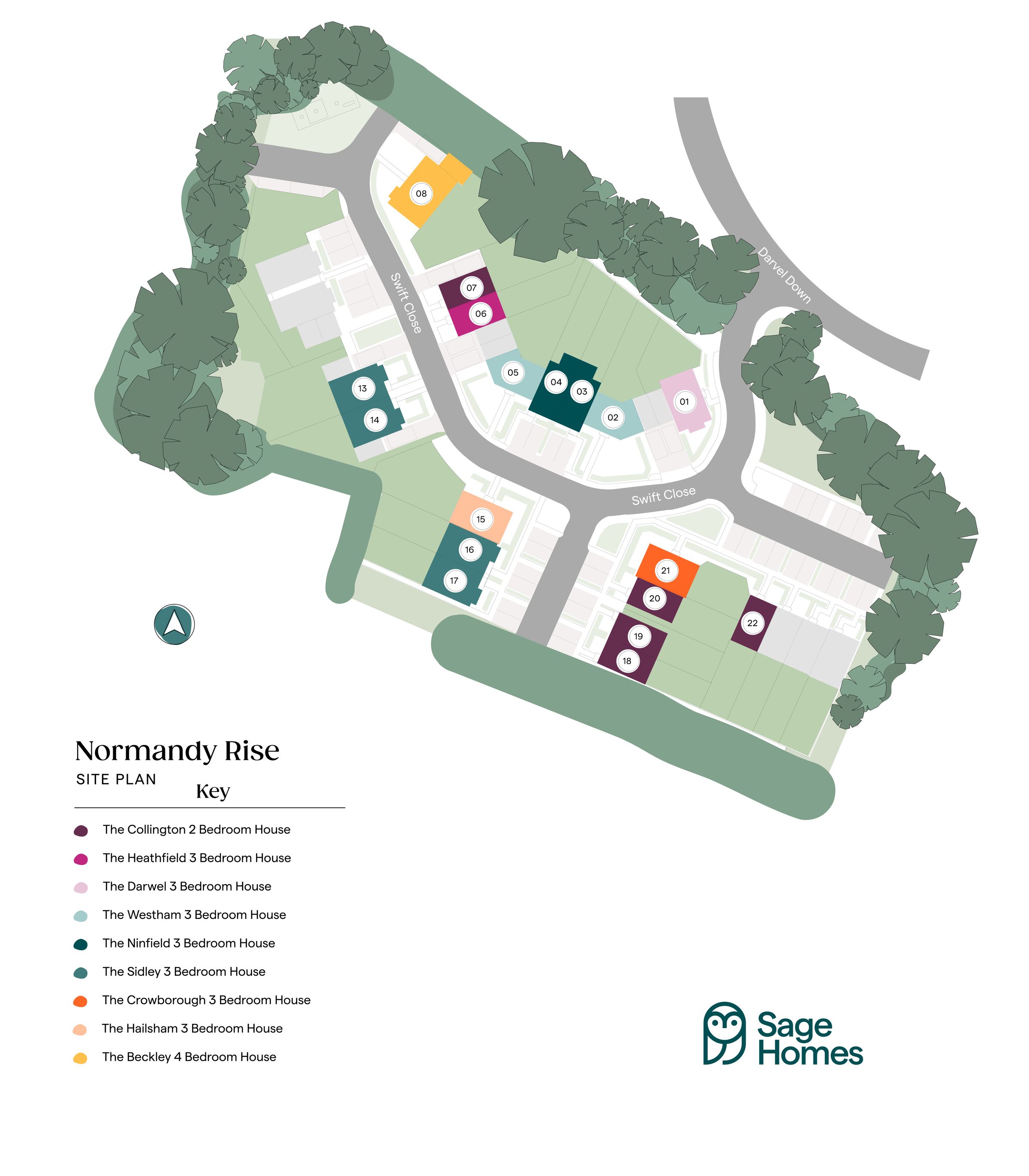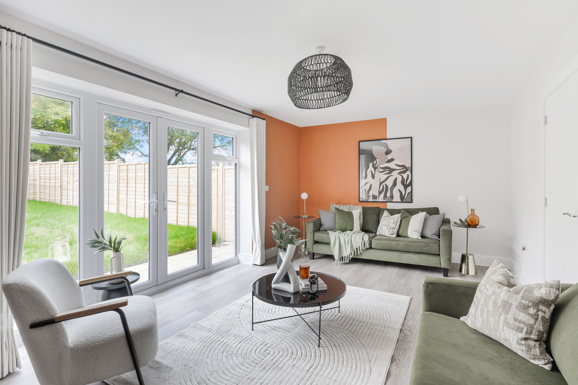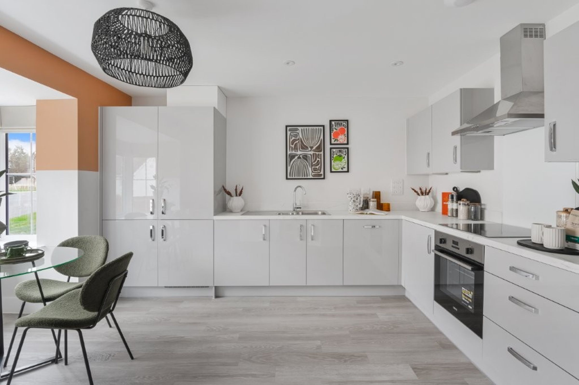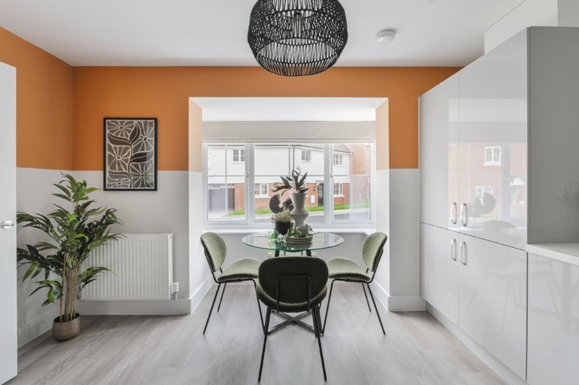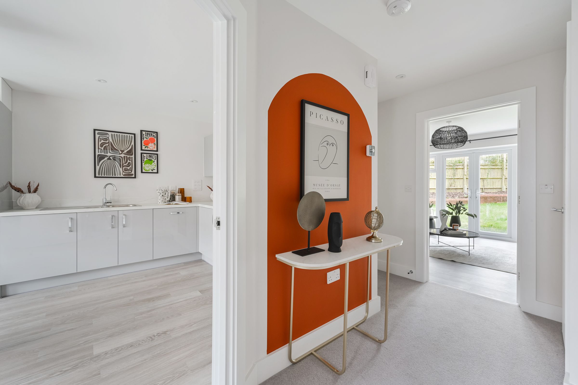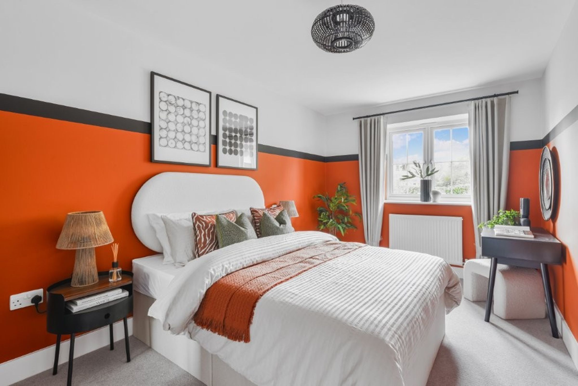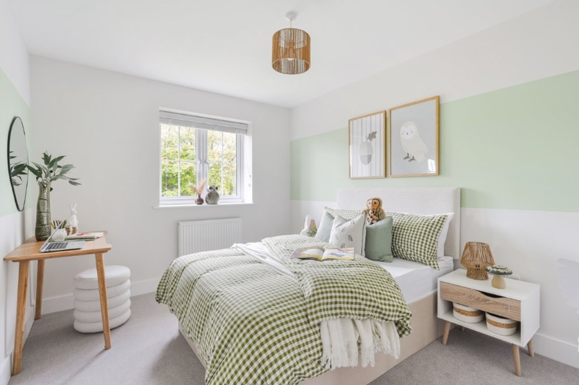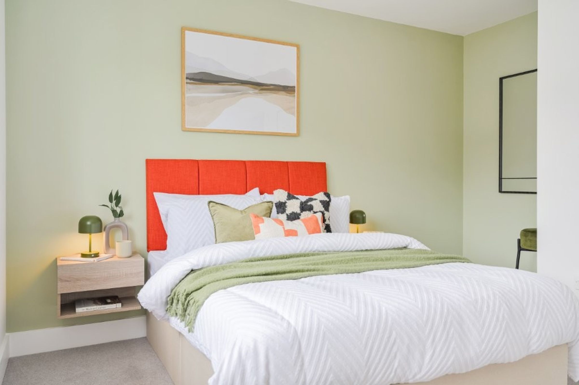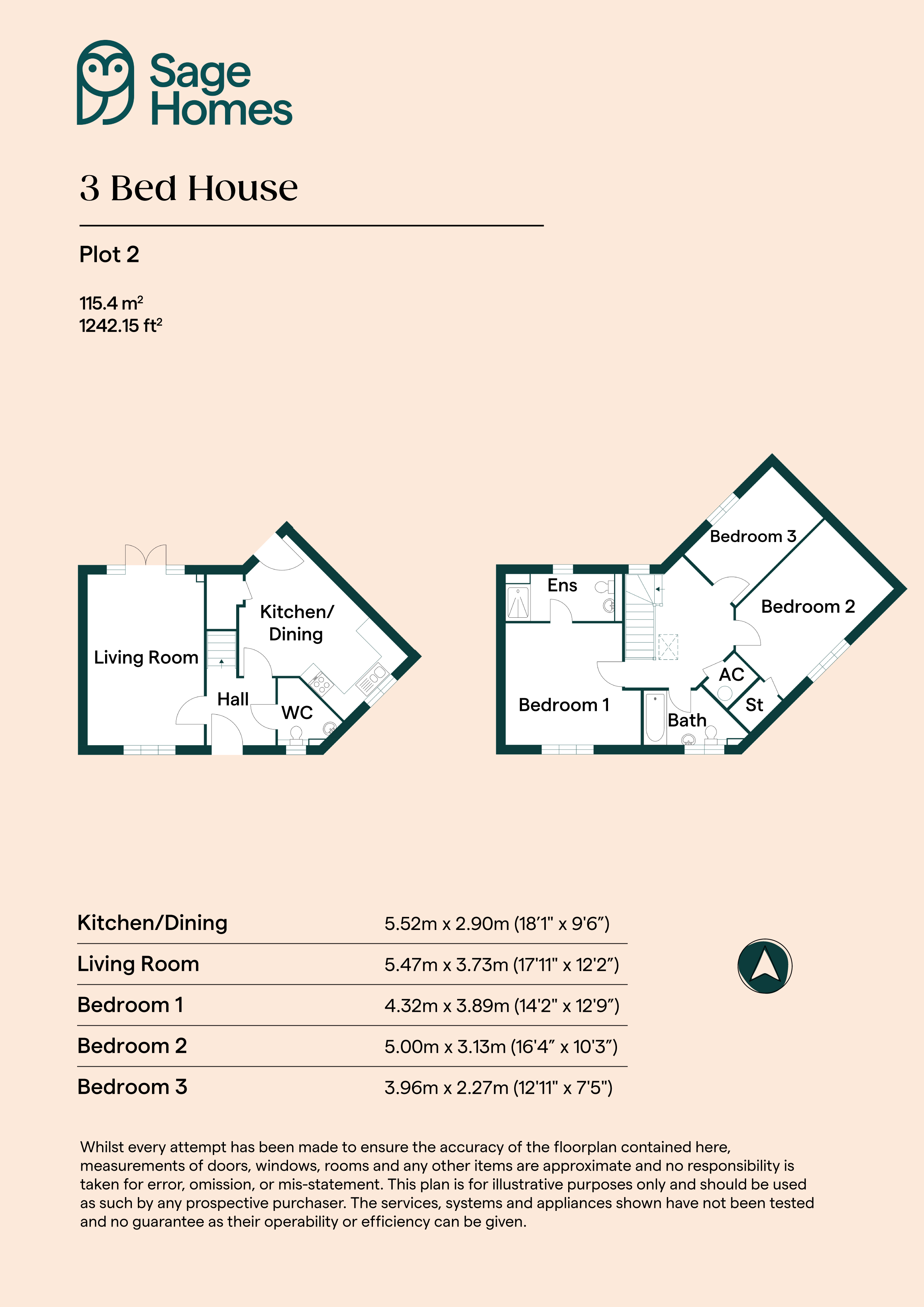3 bedroom house for sale
Darvel Down,, Netherfield, TN33 9QF
Share percentage 50%, full price £439,995, £11,000 Min Deposit.
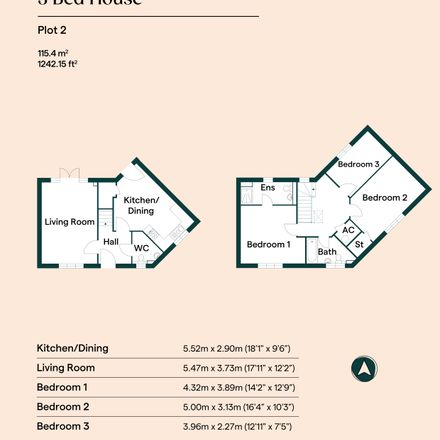

Share percentage 50%, full price £439,995, £11,000 Min Deposit
Monthly Cost: £1,802
Rent £504,
Service charge £73,
Mortgage £1,225*
Calculated using a representative rate of 5.03%
Calculate estimated monthly costs
You may be eligible for this property if:
- You have a gross household income of no more than £80,000 per annum.
- You are unable to purchase a suitable home to meet your housing needs on the open market.
- You do not already own a home or you will have sold your current home before you purchase or rent.
Summary
Stunning Three Bedroom Terraced Home In Village Location
Description
**OPEN HOUSE DAY ON DECEMBER 14, 2024 - CALL NOW TO SCHEDULE YOUR APPOINTMENT!**
SHARED OWNERSHIP three Bedroom home available to purchase from a 50% share £219,998 with a minimum 5% deposit £11,000. Maximum amount to purchase initially is 75%.
Full market value: £439,995.
A great opportunity to get onto the property ladder and live in this contemporary, spacious three bedroom home in the favoured Netherfield village.
Introducing a charming enclave of Shared Ownership residences nestled in the serene village of Netherfield, just outside Battle, East Sussex. Tucked away on a tranquil crescent, this development offers a selection of 2, 3 & 4 bedroom homes tailored for First Time Buyers, Young Families, Upsizers & Downsizers alike.
Convenience is paramount, with the village's primary school, post office, village shop, coffee house, and pub all within a stone's throw. Additionally, the nearby town of Battle boasts an array of independent shops, cafes, and restaurants to explore. History enthusiasts will delight in visiting Battle Abbey and other nearby historic landmarks, ensuring there's something for everyone to enjoy.
For those seeking seaside adventures, the coastal towns of Eastbourne and Hastings are easily accessible by car, promising delightful days by the sea.
Contact us today to delve into the finer details of this remarkable collection of homes and secure your slice of countryside bliss.
** Please note plots 18, 19 & 20 must have a live/work connection to the Rother Borough **
Financial Breakdown:
Full market value: £439,995
50% share value: £219,998
5% deposit: £11,000
Rent charged on unowned share: 2.75%
Rent on unowned share (50%): £505 per month
If you can’t afford the mortgage or deposit on 100% of a home, Shared Ownership offers you the chance to buy a share of your home (between 25% and 75%) and pay rent on the remaining share.
Later on, you could buy bigger shares when you can afford to and, if you chose, own the property outright. Monthly costs to purchase via Shared Ownership are generally less than purchasing outright or renting, making it a fantastic option to get onto the housing ladder.
Note: Photos are of Plot 14 Show Home & representative of a similar property but not the one which the buyer may be purchasing.
Key Features
3 bedroom mid terraced house
Flooring throughout
En suite to bedroom One
Allocated parking
Zanussi appliances
Turfed garden
Premier warranty
There will be an added service charge
Particulars
Tenure: Leasehold
Lease Length: 125 years
Council Tax Band: New build - Council tax band to be determined
Property Downloads
Key Information Document Floor Plan BrochureMap
Material Information
Total rooms: 5
Room Details:
Kitchen/Dining
Length: 18'1
Width: 9'6
Living Room
Length: 17'11
Width: 12'2
Bedroom One
Length: 14'2
Width: 12'9
Bedroom Two
Length: 16'4
Width: 10'3
Bedroom Three
Length: 12'11
Width: 7'5
Furnished: Unfurnished
Washing Machine: Yes
Dishwasher: Yes
Fridge/Freezer: Yes
Parking: Yes - Allocated
Outside Space/Garden: Yes - Private Garden
Year property was built: 2024
Unit size: 1241.15 Sq. Ft.
Communal lift: No
Accessible measures: No
Flooded within the last 5 years: No
Listed property: No
Heating: Central
Sewerage: Mains supply
Water: Mains supply
Electricity: Mains supply
Broadband: FTTC (Fiber to cabinet)
The ‘estimated total monthly cost’ for a Shared Ownership property consists of three separate elements added together: rent, service charge and mortgage.
- Rent: This is charged on the share you do not own and is usually payable to a housing association (rent is not generally payable on shared equity schemes).
- Service Charge: Covers maintenance and repairs for communal areas within your development.
- Mortgage: Share to Buy use a database of mortgage rates to work out the rate likely to be available for the deposit amount shown, and then generate an estimated monthly plan on a 25 year capital repayment basis.
NB: This mortgage estimate is not confirmation that you can obtain a mortgage and you will need to satisfy the requirements of the relevant mortgage lender. This is not a guarantee that in practice you would be able to apply for such a rate, nor is this a recommendation that the rate used would be the best product for you.
Share percentage 50%, full price £439,995, £11,000 Min Deposit. Calculated using a representative rate of 5.03%
Countrywide Land & New Homes - Kent & Sussex
