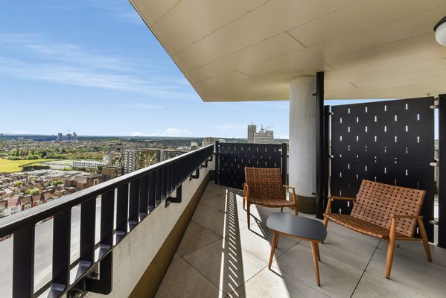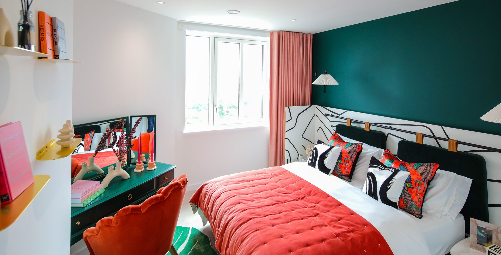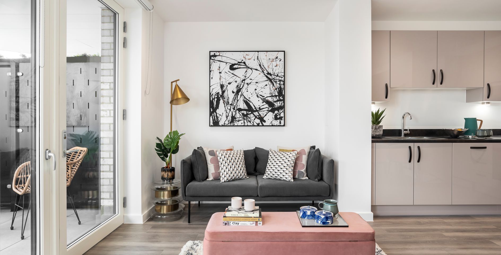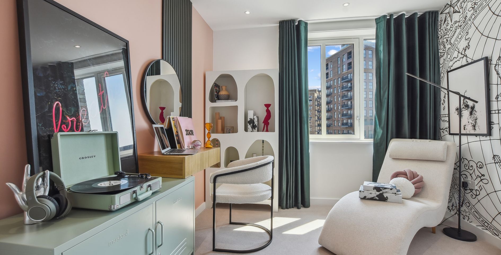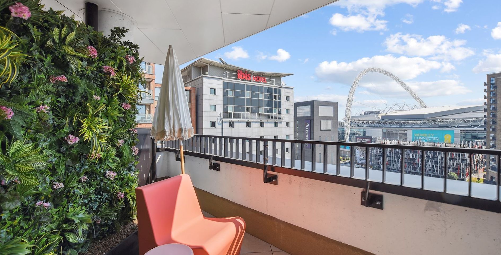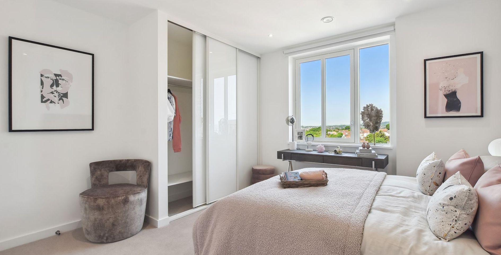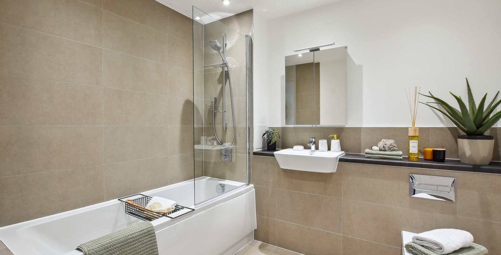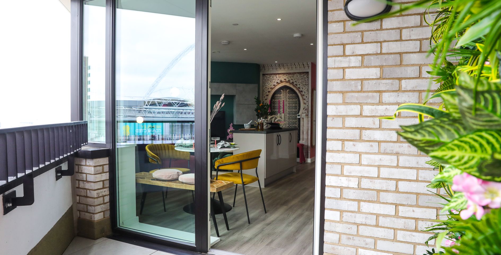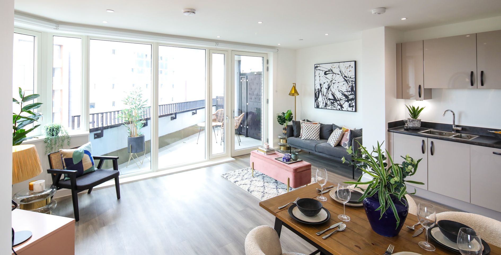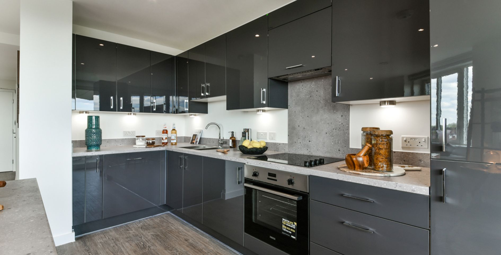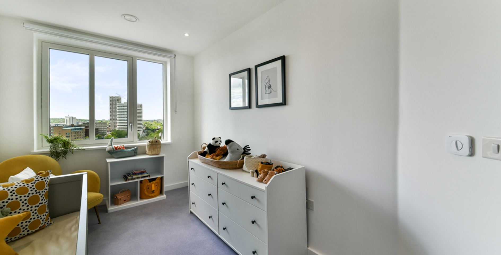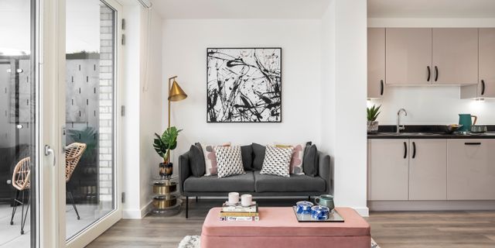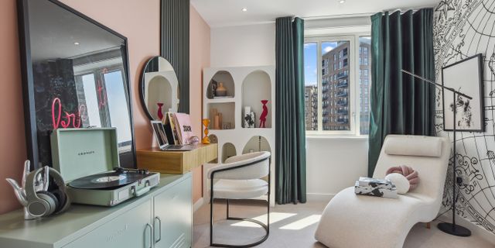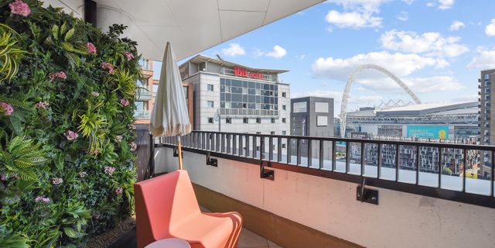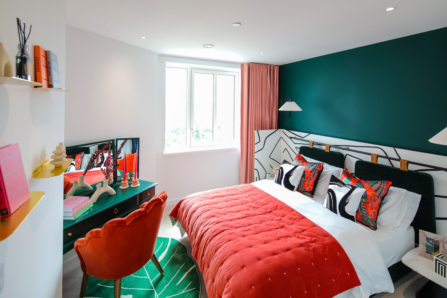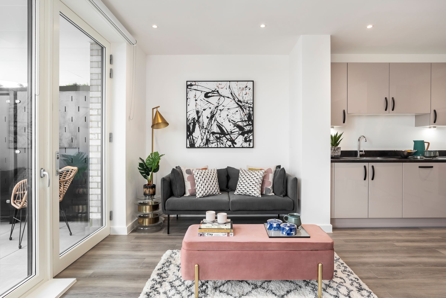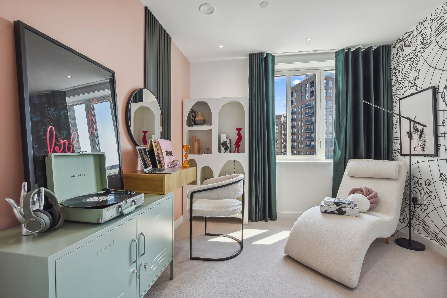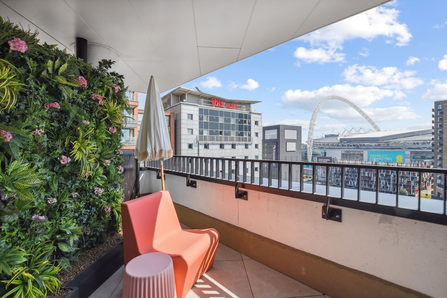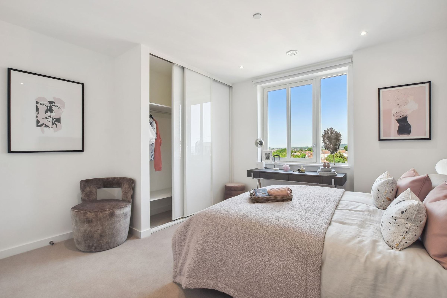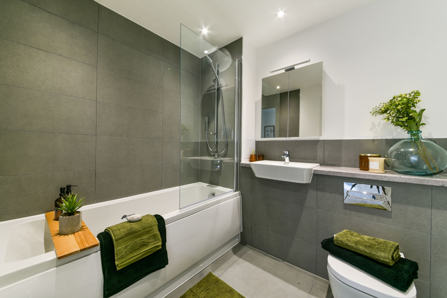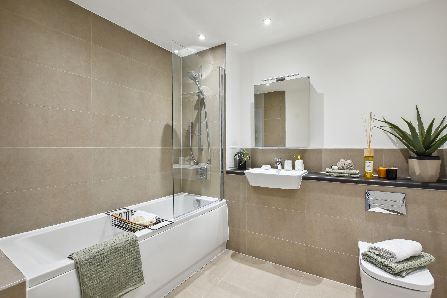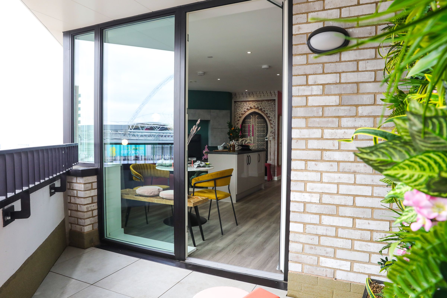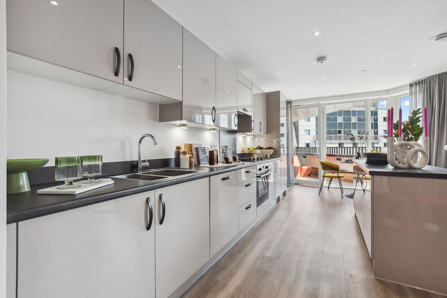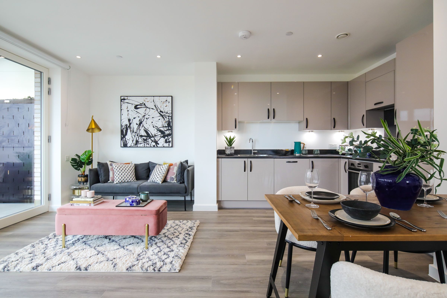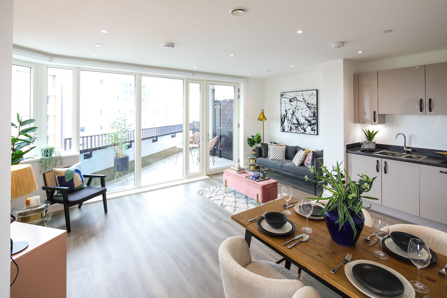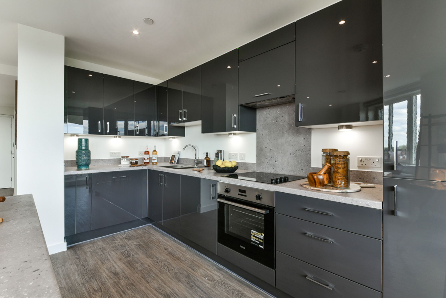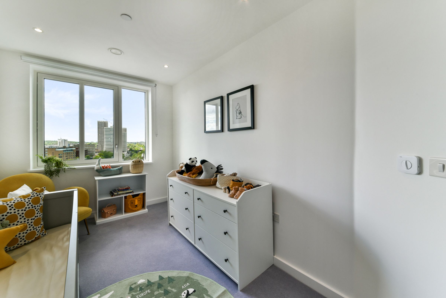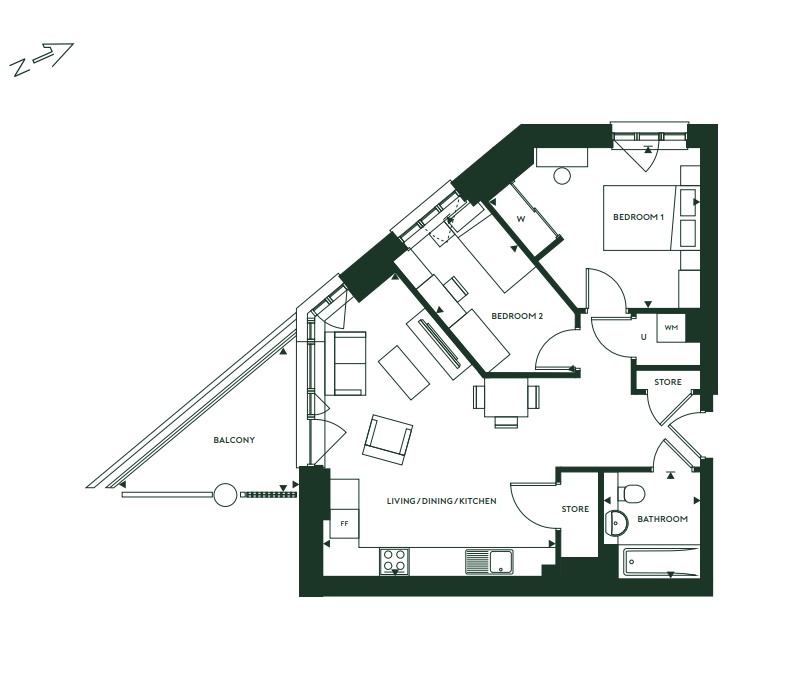2 bedroom apartment for sale
South Way, HA9 6NY
Share percentage 25%, full price £440,000, £5,500 Min Deposit.
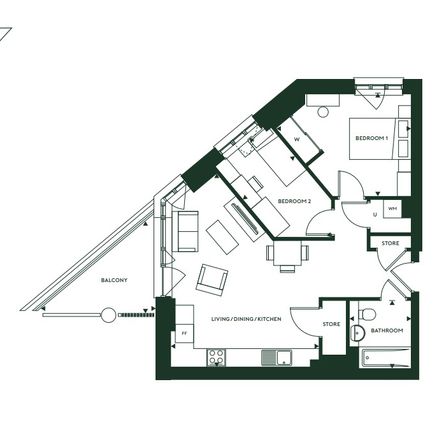

Share percentage 25%, full price £440,000, £5,500 Min Deposit.
Monthly Cost: £1,650
Rent £756,
Service charge £281,
Mortgage £613*
Calculated using a representative rate of 5.03%
Calculate estimated monthly costs
Shared Ownership is subject to availability and qualifying criteria. You may be eligible for this property at Arc if:
You have a gross household income of no more than £90,000 per annum.
You are unable to purchase a suitable home to meet your housing needs on the open market.
You do not already own a home or you will have sold your current home before you purchase or rent.
Summary
Hello beautiful homes. Hello Shared Ownership. Hello Wembley.
Description
SNG are excited to be offering a brand new development of Shared Ownership apartments in Wembley. There is a limited number of one and two bedroom apartments ready to move in.
The apartments are open-plan, spacious and light, with high ceilings in all living spaces. Designed with life and style in mind, there is a choice of four kitchen colour palettes and flooring which varies from level to level.
Be part of a vibrant new neighbourhood at Wembley Park. Enjoy the best of 21st century urban living with a choice of shops at London Designer Outlet, restaurants, world-renowned sporting events and entertainment on your doorstep. You can work out at the gym, unwind in the landscaped green spaces, or relax at the cinema nearby.
Arc is a car free development but living here means you have access to excellent transport connections providing you with an easy journey into central London, the UK rail and road network, and even international airports. This new development is located beside Wembley Stadium over ground station. From this station it is just nine minutes from Marylebone. Take the tube from Wembley Park station and you can head to central London via the Jubilee and Metropolitan tube lines and be in Baker Street in 12 minutes.
Zip Car is in operation at Brent Civic Centre, just a 10 minute walk away. Residents at Arc will receive a free two-year car club membership when they buy, making travel by car even more accessible.
Key Features
Feel at home in your own light, airy open plan apartment you’ll benefit from contemporary fitted kitchens and bathrooms, and modern design throughout. With a balcony and private communal space as standard.
GENERAL SPECIFICATIONS
• Matte vinyl emulsion to internal walls and ceilings
• Satin white finish windows, architraves and skirting
• Brushed stainless steel door furniture including lever door handles
• Blinds to all windows and balcony doors
• Fob activated entrance with video security entry phone system to apartments
• LED lighting throughout
• Balcony or terrace to all apartments
KITCHEN AREA
• Amtico Spacia flooring
• Designer Symphony kitchen units with soft close doors and drawers and a built in cutlery tray
• Laminate worktops and splashback
• Zanussi stainless steel integrated electric appliances to include:
• Single fan oven and grill
• Ceramic hob
• Cooker extractor with lights
• Dishwasher*
• Fridge / freezer
• Washer / dryer (freestanding in utility cupboard)
• Stainless steel sink with chrome monobloc mixer tap
• LED downlights located under wall units
• Integrated recycling bin
LIVING / DINING AREA
• Amtico Spacia flooring
• Recessed LED downlights
• TV socket to living room has freeview and interactive
• Telephone and datapoints for wireless broadband
BATHROOM AND EN-SUITE
• Large format slip resistant ceramic tiled floor
• Ceramic tiles to walls, full height around bath and shower enclosures and half height behind WC and basin • Glass mirrored wall cabinet with double doors and external light
• Roca bath, shower base, sink and WC
• Toughened glass shower screen
• Chrome Hansgrohe bath and basin brassware, including shower mixer, shower head and fixed slider rail over the bath
• Heated chrome towel rail
• Hansgrohe polished chrome toilet roll holder and towel ring
BEDROOM
• Carpet with underlay
• Recessed LED downlights
• Floor to ceiling fitted wardrobe with sliding doors, hanging rail & shelves to main bedroom
• Freeview and interactive satellite socket to main bedroom, along with telephone point wired to main telephone socket. Subject to subscription
APARTMENT HALLWAY & LANDING
• Amtico Spacia flooring
• Recessed LED downlights
• Audio / visual entry-phone system connected to communal entrance door for apartments
COMMUNAL AREAS
• Cycle stores
• Refuse stores
*Dishwashers are integrated and 450mm wide for 1 beds and 600mm wide for all other apartments
Particulars
Tenure: Leasehold
Lease Length: 125 years
Council Tax Band: D
Property Downloads
Floor Plan BrochureVirtual Tour
Video Tour
Map
Material Information
Total rooms:
Furnished: Unfurnished
Washing Machine: Yes
Dishwasher: Yes
Fridge/Freezer: Yes
Parking: No
Outside Space/Garden: Yes - Private Balcony
Year property was built: 2023
Unit size: 62 sq m
Communal lift: Yes
Accessible measures: Enquire with provider
Flooded within the last 5 years: No
Listed property: No
Heating: Double Glazing
Sewerage: Mains supply
Water: Mains supply
Electricity: Mains supply
Broadband: Enquire with provider
The ‘estimated total monthly cost’ for a Shared Ownership property consists of three separate elements added together: rent, service charge and mortgage.
- Rent: This is charged on the share you do not own and is usually payable to a housing association (rent is not generally payable on shared equity schemes).
- Service Charge: Covers maintenance and repairs for communal areas within your development.
- Mortgage: Share to Buy use a database of mortgage rates to work out the rate likely to be available for the deposit amount shown, and then generate an estimated monthly plan on a 25 year capital repayment basis.
NB: This mortgage estimate is not confirmation that you can obtain a mortgage and you will need to satisfy the requirements of the relevant mortgage lender. This is not a guarantee that in practice you would be able to apply for such a rate, nor is this a recommendation that the rate used would be the best product for you.
Share percentage 25%, full price £440,000, £5,500 Min Deposit. Calculated using a representative rate of 5.03%
