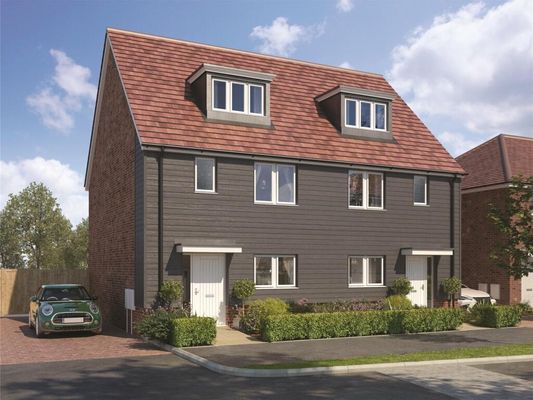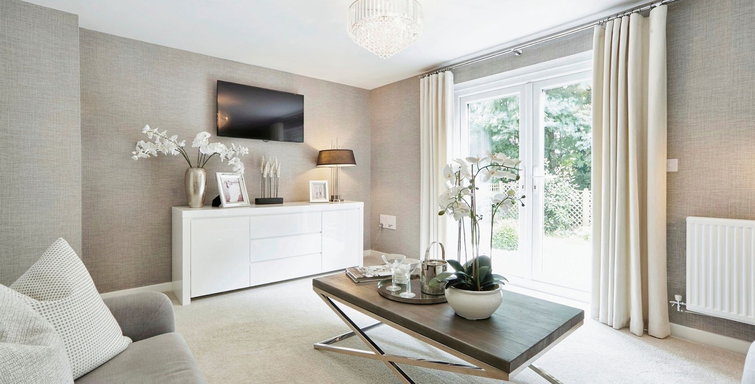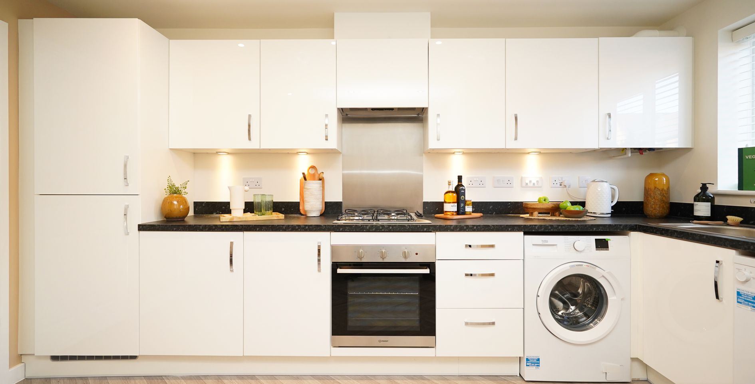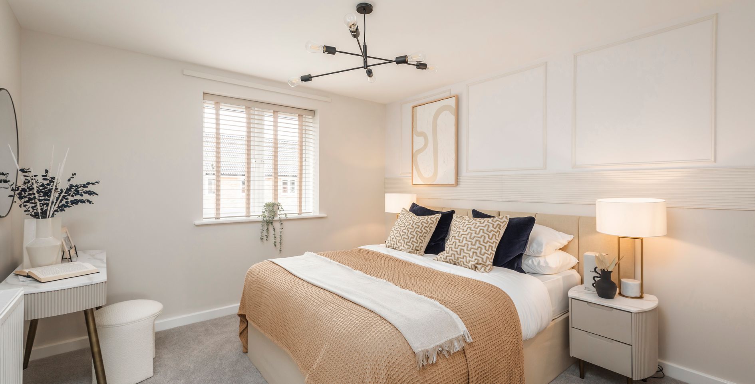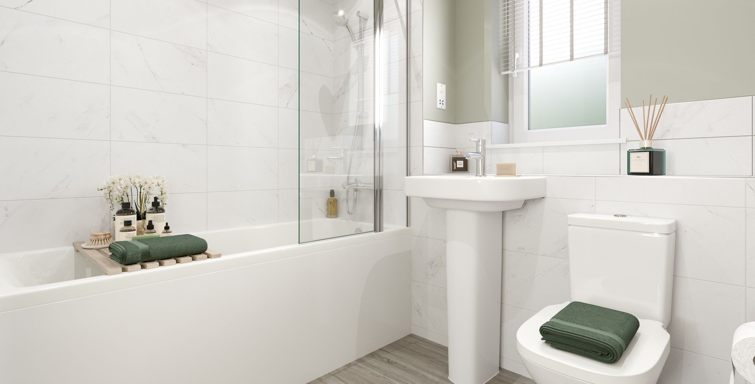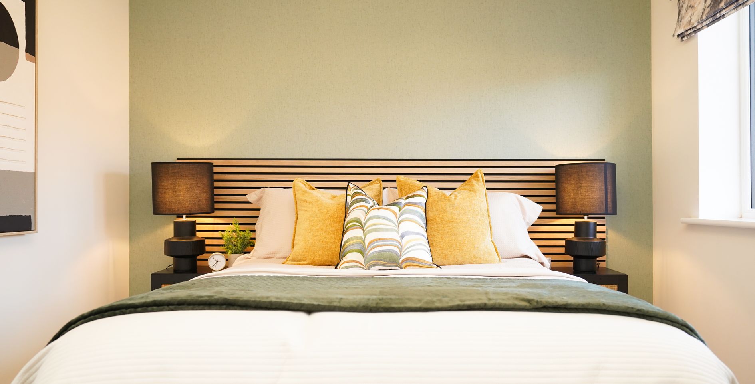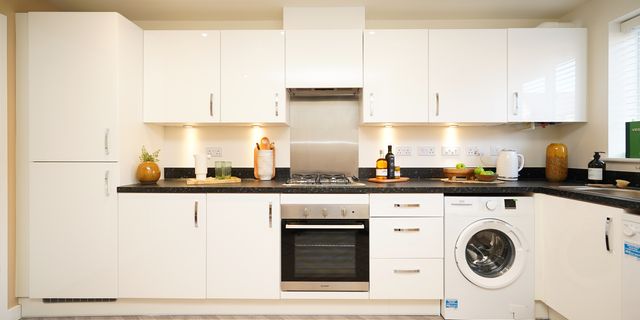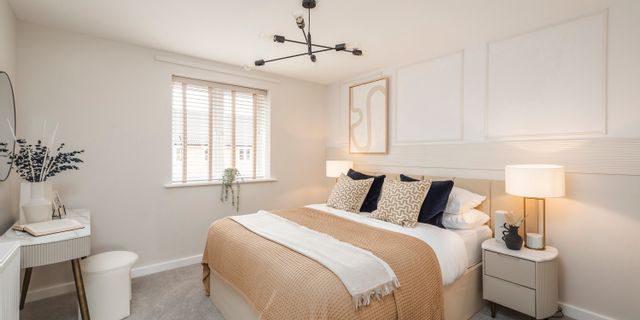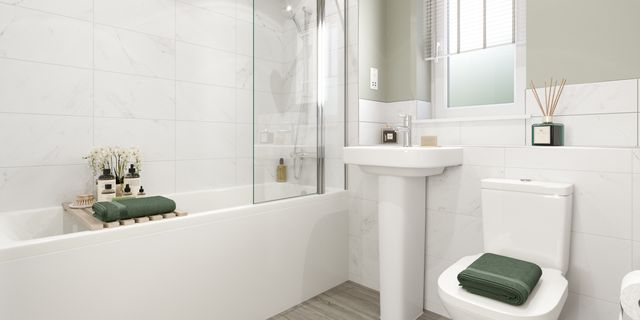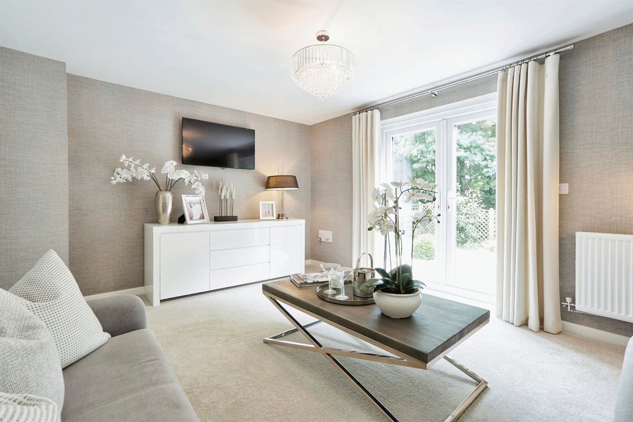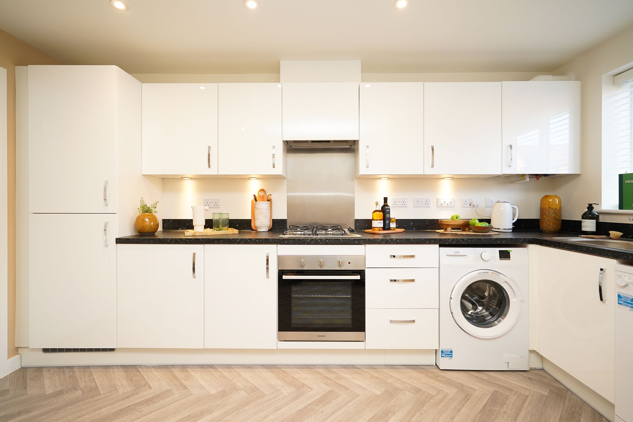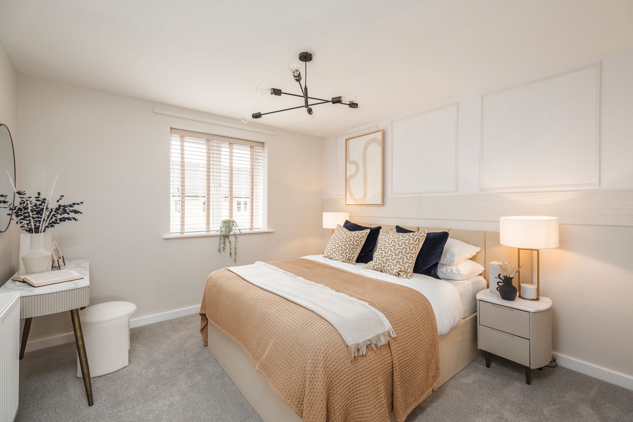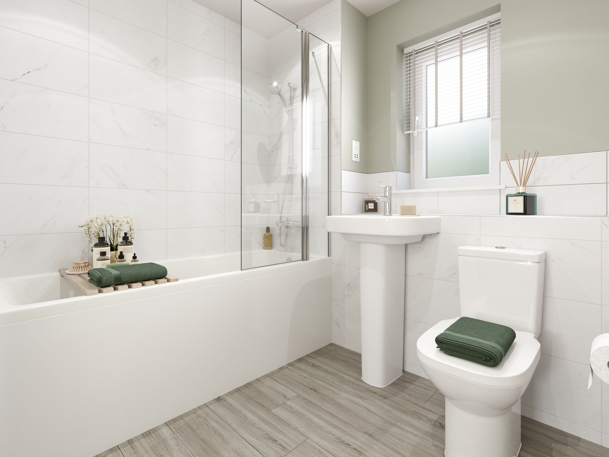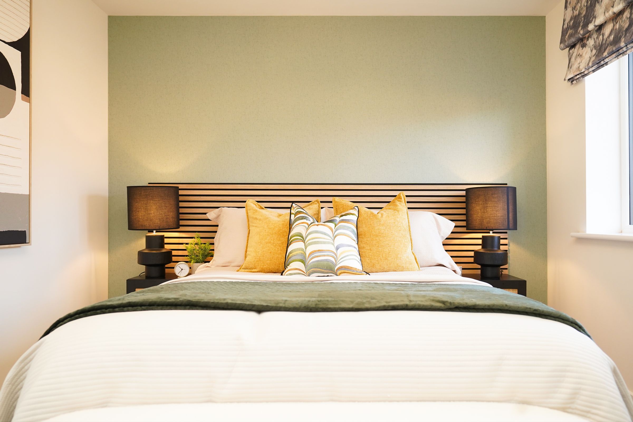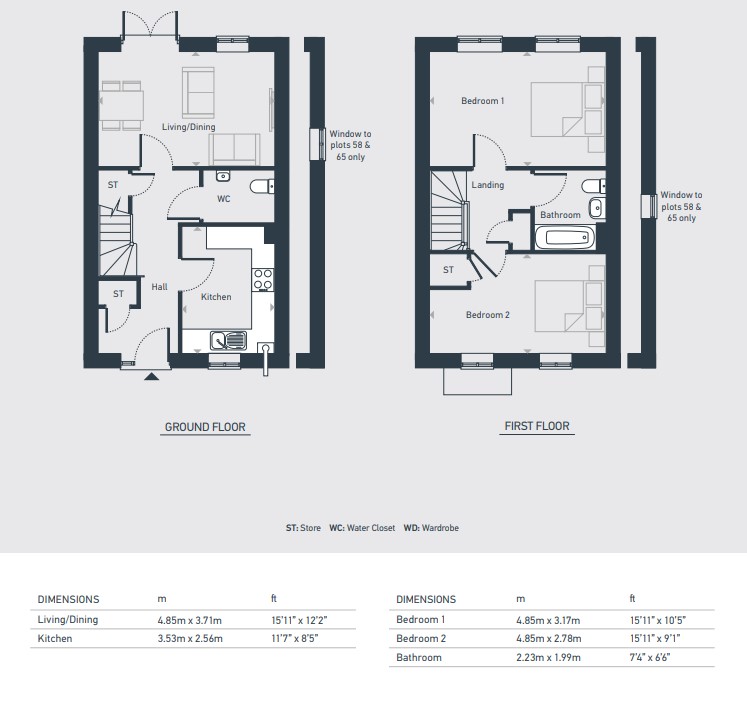2 bedroom house for sale
Manston Road, Ramsgate, CT12 6NT
Share percentage 25%, full price £305,000, £7,625 Min Deposit.
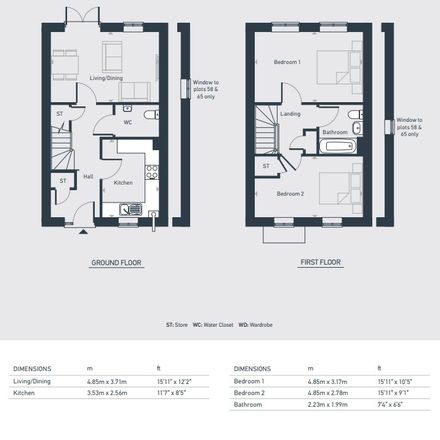

Share percentage 25%, full price £305,000, £7,625 Min Deposit
Monthly Cost: £971
Rent £516,
Service charge £70,
Mortgage £385*
Calculated using a representative rate of 4.59%
Calculate estimated monthly costs
Summary
Stunning 2 Double Bedroom Home – A Perfect Blend of Style and Comfort! OPEN DAY SATURDAY 10TH MAY!! BOOK YOUR APPOINTMENT NOW!
Description
Contact our team to come along and view and to find out more about our shared ownership homes for sale!
Introducing The Dropmore, a beautifully designed 2 double bedroom home located at St Catherine's Grange, Manston. This contemporary property offers the perfect combination of style and practicality, ideal for modern living. On the ground floor, you'll find a spacious living-dining room with patio doors leading to the private garden, creating a seamless connection between indoor and outdoor spaces—perfect for entertaining or relaxing in the fresh air. The well-appointed kitchen is generously sized, providing plenty of room for cooking and meal preparation, while a convenient downstairs WC adds to the home's practicality. There’s also a storage cupboard in the hallway, offering additional space to keep your home organized. Upstairs, you’ll find two good-sized double bedrooms, both bright and airy, along with the family bathroom featuring modern fixtures and fittings. The upper floor also benefits from further storage cupboards, ensuring you have ample space to store all your essentials. With its modern layout, quality finishes, and thoughtful design, The Dropmore at St Catherine's Grange offers the perfect setting for a comfortable and convenient lifestyle. Whether you're a first-time buyer or looking to downsize, this home is ideal for those seeking a stylish and practical living space in a peaceful location.
Key Features
- 2 Double bedrooms
- Downstairs WC
- Plenty of storage
- 852 sq.ft
- Parking available
- Large Kitchen Diner
Particulars
Tenure: Leasehold
Lease Length: 999 years
Council Tax Band: Not specified
Property Downloads
Floor PlanMap
Material Information
Total rooms: 3
Furnished: Enquire with provider
Washing Machine: Enquire with provider
Dishwasher: Enquire with provider
Fridge/Freezer: Enquire with provider
Parking: Yes - Allocated
Outside Space/Garden: n/a
Year property was built: Enquire with provider
Unit size: 852 sq.ft
Accessible measures: Enquire with provider
Heating: Enquire with provider
Sewerage: Enquire with provider
Water: Enquire with provider
Electricity: Enquire with provider
Broadband: Enquire with provider
The ‘estimated total monthly cost’ for a Shared Ownership property consists of three separate elements added together: rent, service charge and mortgage.
- Rent: This is charged on the share you do not own and is usually payable to a housing association (rent is not generally payable on shared equity schemes).
- Service Charge: Covers maintenance and repairs for communal areas within your development.
- Mortgage: Share to Buy use a database of mortgage rates to work out the rate likely to be available for the deposit amount shown, and then generate an estimated monthly plan on a 25 year capital repayment basis.
NB: This mortgage estimate is not confirmation that you can obtain a mortgage and you will need to satisfy the requirements of the relevant mortgage lender. This is not a guarantee that in practice you would be able to apply for such a rate, nor is this a recommendation that the rate used would be the best product for you.
Share percentage 25%, full price £305,000, £7,625 Min Deposit. Calculated using a representative rate of 4.59%
