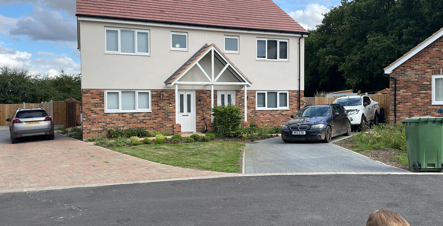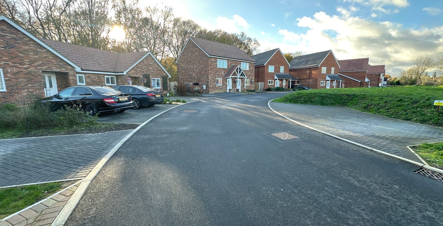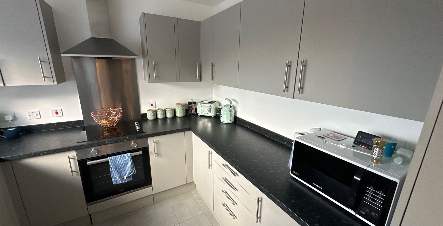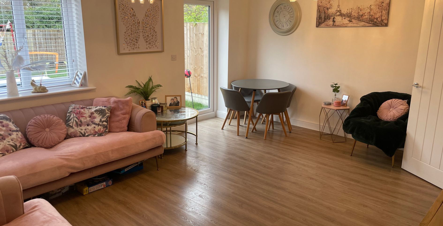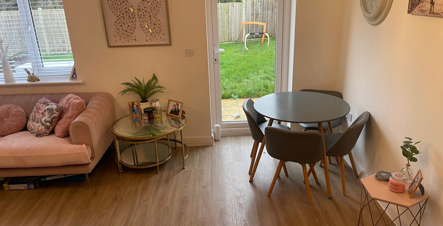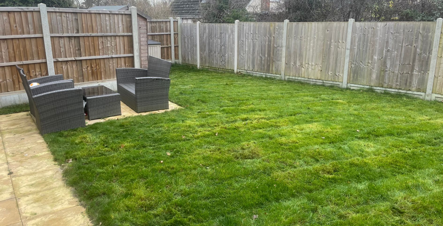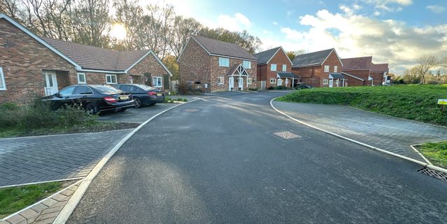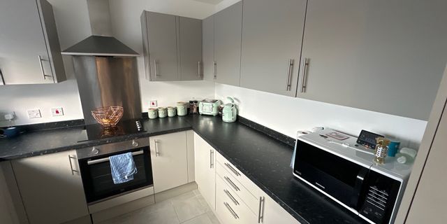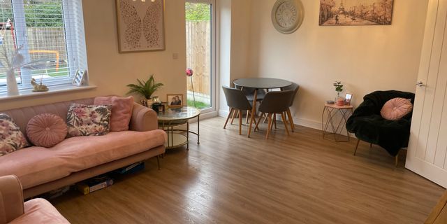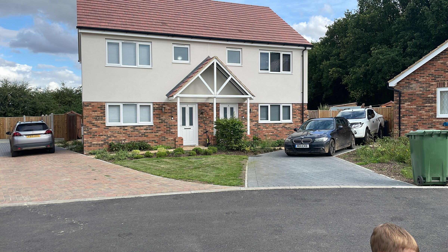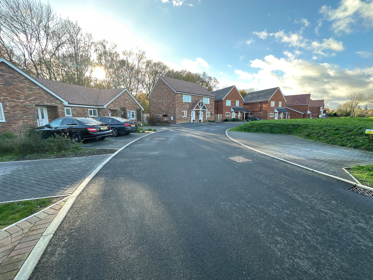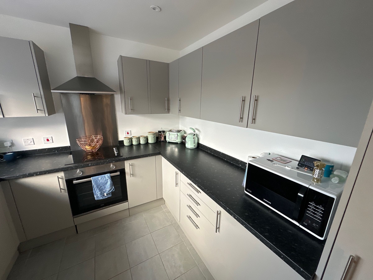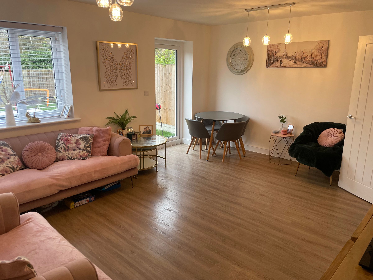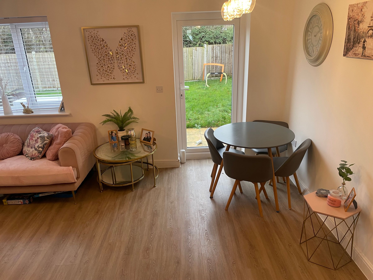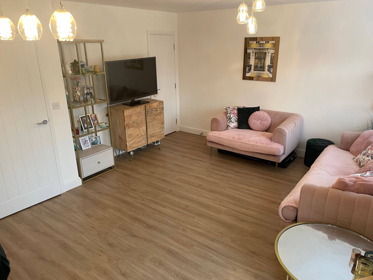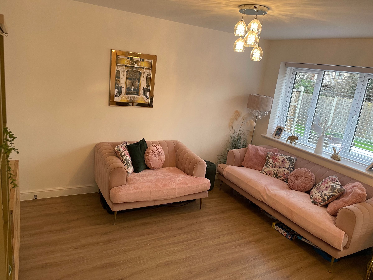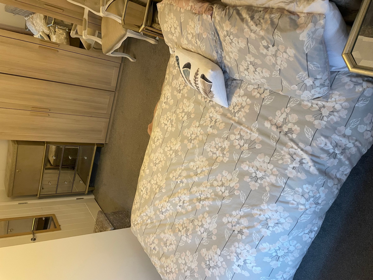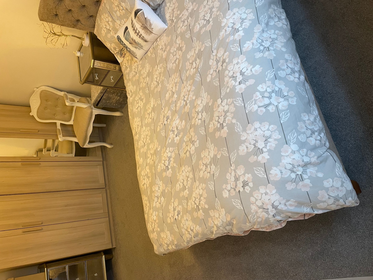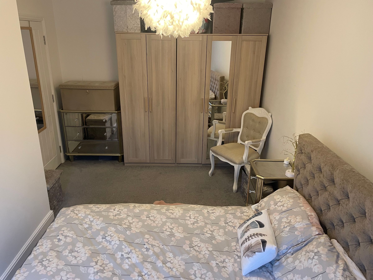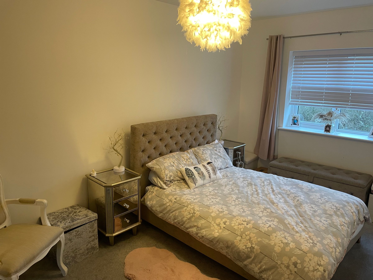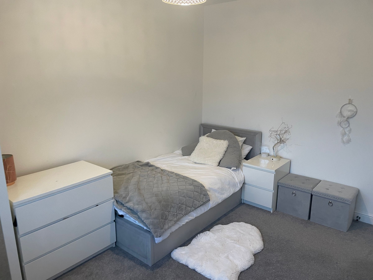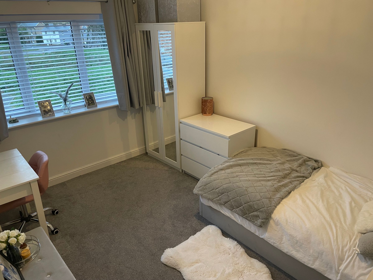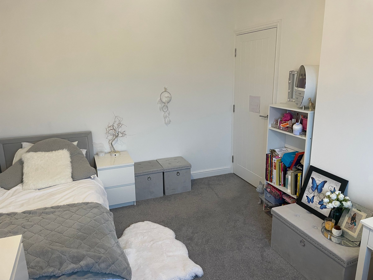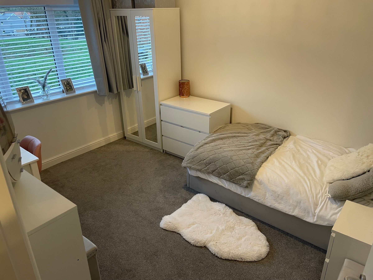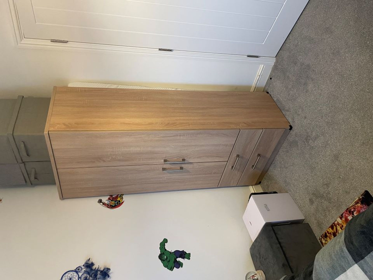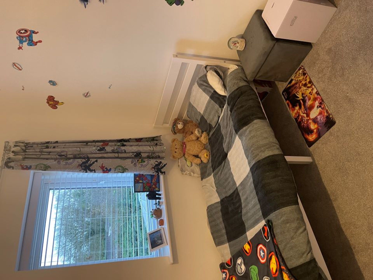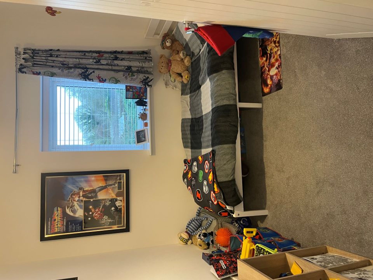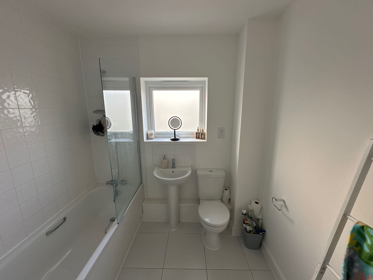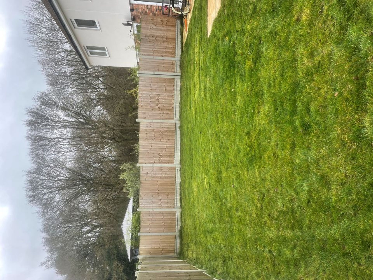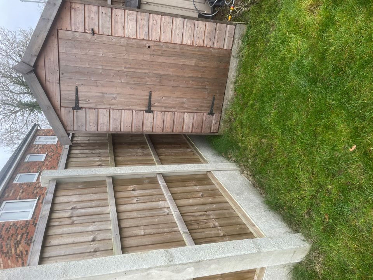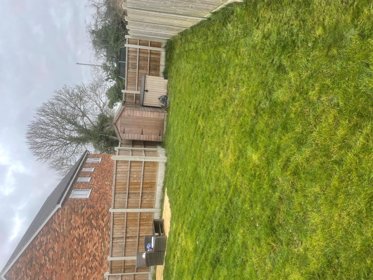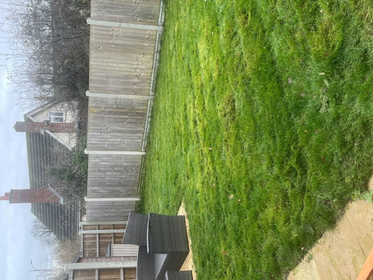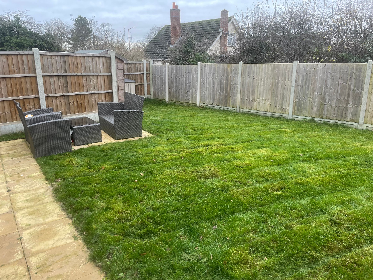3 bedroom house for sale
3 Hornbeam Crescent, CM22 6YN
Share percentage 35%, full price £450,000, £15,750 Min Deposit.
Share percentage 35%, full price £450,000, £15,750 Min Deposit
Monthly Cost: £1,610
Rent £741,
Service charge £74,
Mortgage £795*
Calculated using a representative rate of 4.59%
Calculate estimated monthly costs
Summary
A 3-bedroom house built in 2022 which comprises of a large hall, kitchen, lounge/diner, 2 double bedrooms, single bedroom, cloakroom and a family bathroom.
Description
There is allocated parking for 2 cars. Includes UPVC double glazed windows, High efficiency air source heat pump, underfloor heating to ground floor and first floor withindividual digital room temperature controls.
The property is close to the market towns of Bishops Stortford and Great Dunmow.It is close to local amenities such as shops and schools. This property has good transport links with easy access to the M11, A120 and Stansted Airport;
Entrance hall;
Spacious, light and airy
Luxury vinyl tiled flooring with wood effect
Large storage cupboard
Lounge/Diner;
Full width window, television point, door to garden, Luxury vinyl tiled flooring with wood effect
Kitchen;
Fitted kitchen with a range of wall and base kitchen units, stainless steel sink and drainer, integrated white goods, tiled floor;
Cloakroom;
Large cloakroom
Bedroom 1;
Carpet flooring, double, large window to front
Bedroom 2;
Carpet flooring; double; window to rear
Bedroom 3;
Carpet flooring; single, window to rear
Bathroom;
family bathroom, part tiled Walls, tiled floor, bath with shower and screen
Landing
Large storage cupboard
Parking;
Two allocated spaces;
EV car charging
Garden;
patio lawn, shed, side gate
Key Features
· Small child friendly estate
. Easy access to the Flitch Way for walking and cycling and Hatfield Forest
· 3-bedroom semi-detached house
· 2 allocated parking spaces
· Close to Bishops Stortford and Great Dunmow
· Great links to M11 and Stansted Airport
· Large garden
. High efficiency air source heat pump
. Underfloor heating to ground floor and first floor with
. Individual digital room temperature controls.
. 8 years NHBC warranty
Particulars
Tenure: Leasehold
Lease Length: 121 years
Council Tax Band: D
Property Downloads
Key Information Document Energy CertificateMap
Material Information
Total rooms:
Furnished: Enquire with provider
Washing Machine: Enquire with provider
Dishwasher: Enquire with provider
Fridge/Freezer: Enquire with provider
Parking: Yes - Driveway
Outside Space/Garden: n/a
Year property was built: Enquire with provider
Unit size: Enquire with provider
Accessible measures: Enquire with provider
Heating: Enquire with provider
Sewerage: Enquire with provider
Water: Enquire with provider
Electricity: Enquire with provider
Broadband: Enquire with provider
The ‘estimated total monthly cost’ for a Shared Ownership property consists of three separate elements added together: rent, service charge and mortgage.
- Rent: This is charged on the share you do not own and is usually payable to a housing association (rent is not generally payable on shared equity schemes).
- Service Charge: Covers maintenance and repairs for communal areas within your development.
- Mortgage: Share to Buy use a database of mortgage rates to work out the rate likely to be available for the deposit amount shown, and then generate an estimated monthly plan on a 25 year capital repayment basis.
NB: This mortgage estimate is not confirmation that you can obtain a mortgage and you will need to satisfy the requirements of the relevant mortgage lender. This is not a guarantee that in practice you would be able to apply for such a rate, nor is this a recommendation that the rate used would be the best product for you.
Share percentage 35%, full price £450,000, £15,750 Min Deposit. Calculated using a representative rate of 4.59%
