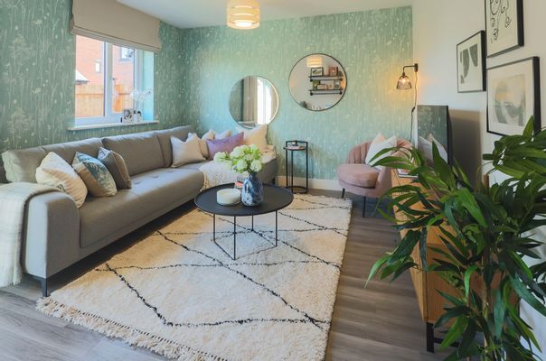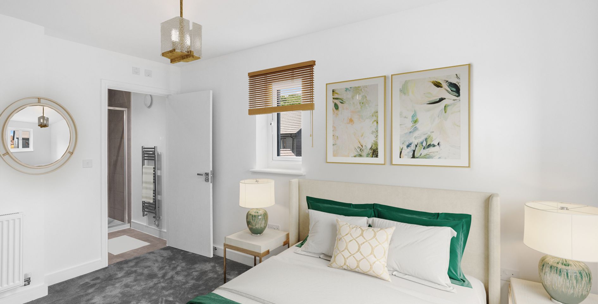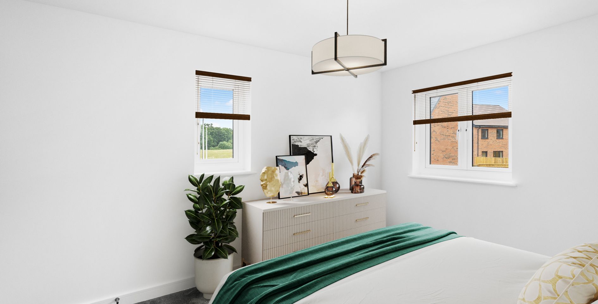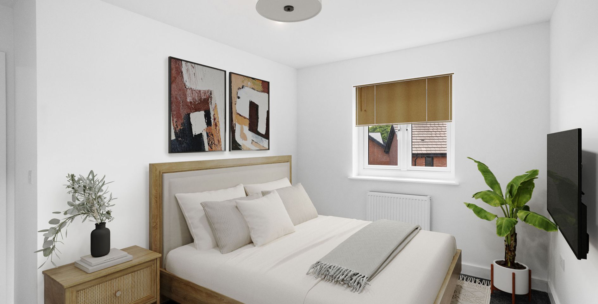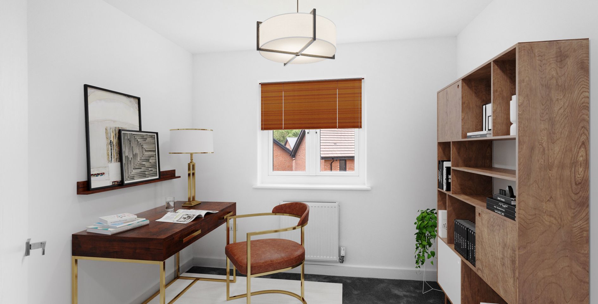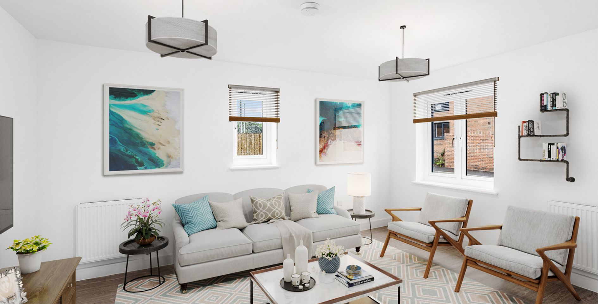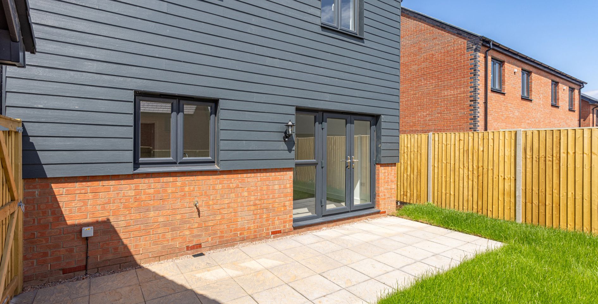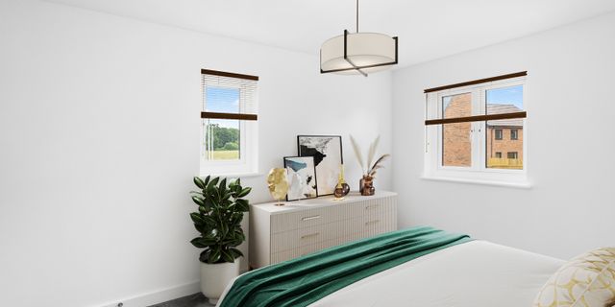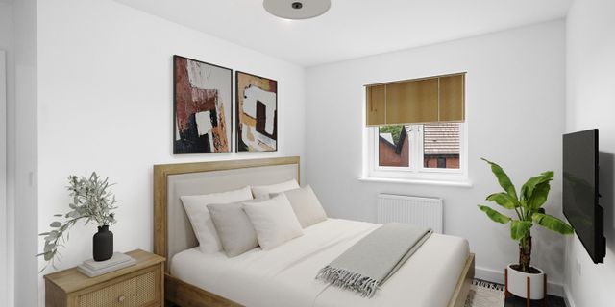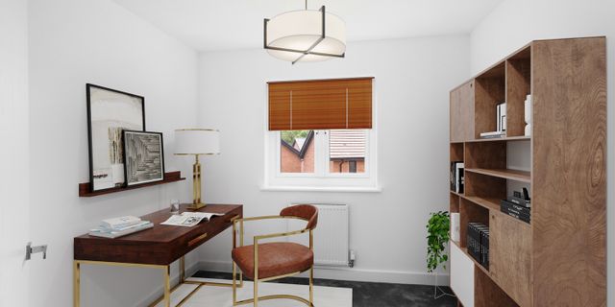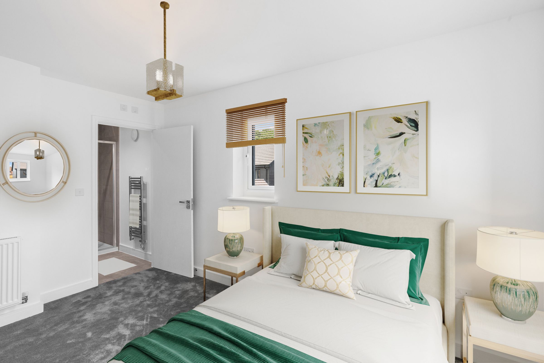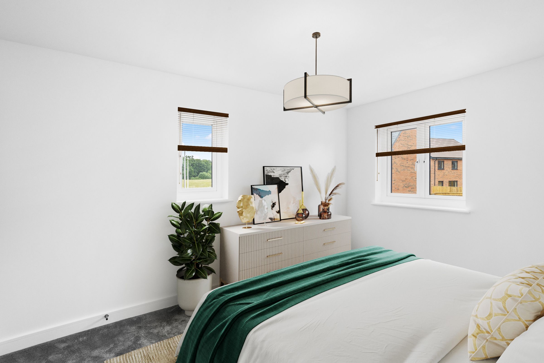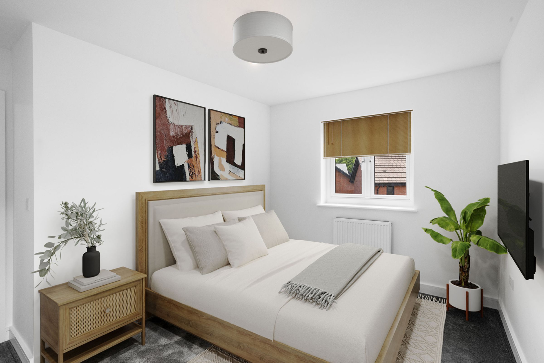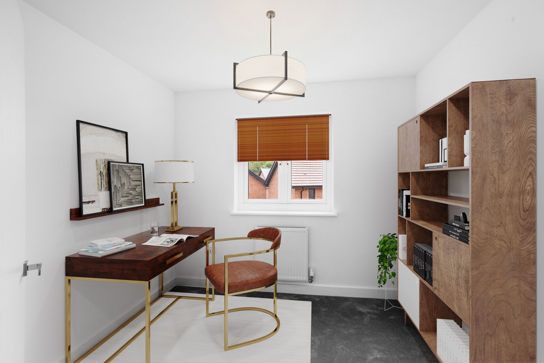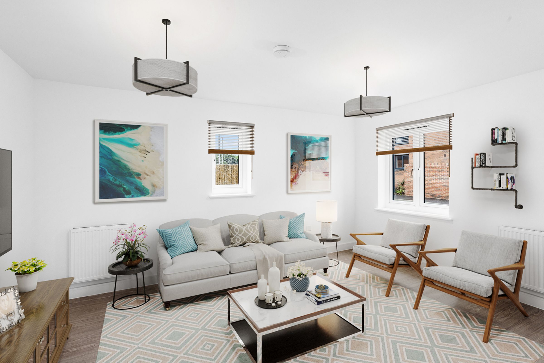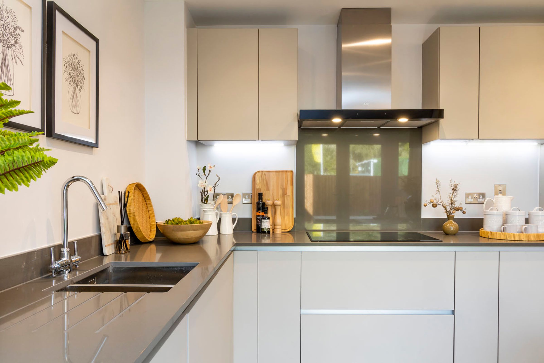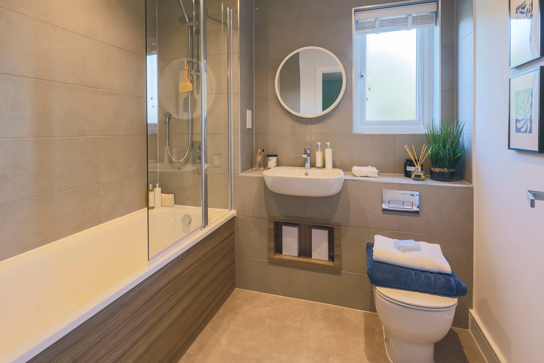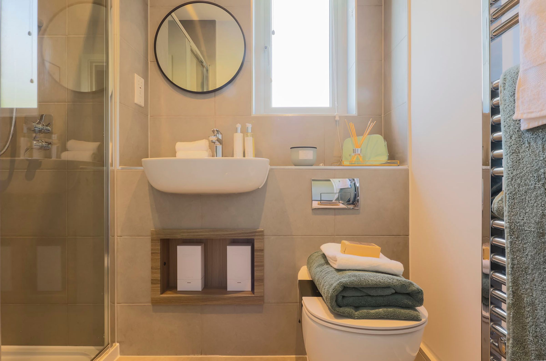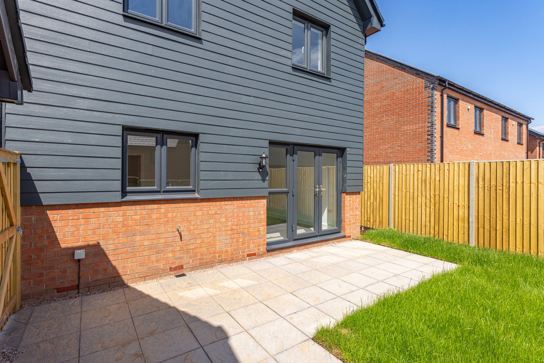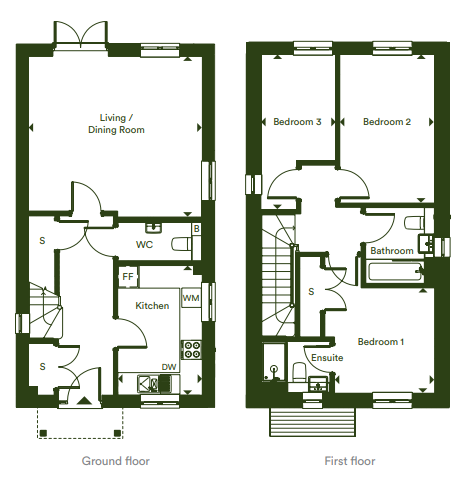2 bedroom house for sale
The Candleston Plot 336 - 35% share, Gallows Hill, CV34 6DD
Share percentage 35%, full price £380,000, £13,300 Min Deposit.
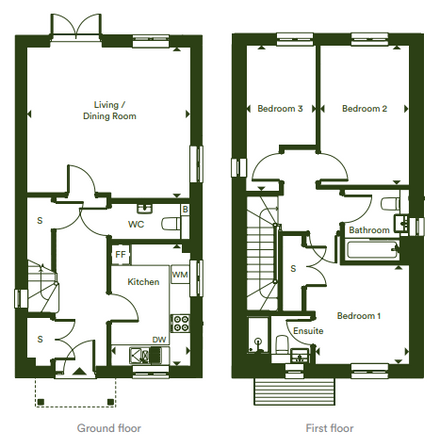

Share percentage 35%, full price £380,000, £13,300 Min Deposit.
Monthly Cost: £1,299
Rent £566,
Service charge £62,
Mortgage £671*
Calculated using a representative rate of 4.59%
Calculate estimated monthly costs
Summary
Launching in January – 2 & 3 bedroom Shared Ownership houses The Candleston, a spacious three bedroom detached family home with 2 parking spaces. Register your interest to find out more!
Description
Launching in January - 2 & 3 bedroom Shared Ownership houses
The Candleston - Prices start from £133,000 for a 35% share. Full market value £380,000.
A spacious three bedroom detached family home finished to a fully-inclusive specification with additional storage throughout and complete with 2 allocated parking spaces. The kitchen area has an integrated appliances fitted as standard and modern cabinetry. The generously sized living/dining room has patio doors leading out to the large garden. Plus, bedroom one boasts an ensuite and a large storage cupboard.
- Living /Dining Room - 4.53m x 5.10m / 14' 10" x 20' 1"
- Kitchen - 2.50m x 3.79m / 8' 2" x 13' 1"
- Bedroom 1 - 3.09m x 2.95m / 10' 2" x 9' 8"
- Bedroom 2 - 4.34m x 2.80m / 14' 3" x 9' 2"
- Bedroom 3 - 4.53m x 2.21m / 14' 11" x 7' 3"
- Total internal area - 97.4 m2 / 1,048 ft2
- Garden - 155.1 sq.m. / 1,669 sq.ft.
Book your appointment to view our show homes today!
Discover Beauchamp Park
Beauchamp Park has been designed to offer you opulent living in a town steeped in history. At L&Q we are dedicated to building homes that you can be proud of and Beauchamp Park is no exception. The collection of homes have been intended to reflect the character of Warwick and the surrounding areas by using sympathetic materials and colours.
The core focus of the development is an extended vista with views onto Warwick Castle which interlinks play areas, cycle paths and walking routes within the Beauchamp Park development. All homes overlook this stunning landscaped green space. This feature will also promote biodiversity and become a haven for wildlife to flourish as well as provide a meeting point for future residents to build a community with their families.
A fully-inclusive specification - at no additional cost!
We place a large emphasis on quality and all our homes at Beauchamp Park come with a high-quality specification as standard. Kitchens have contemporary layouts, high grade flooring and well-crafted cabinetry. Each home also includes the following appliances: dishwasher, fridge-freezer, oven, induction hob and a washing machine as standard. Bathrooms are stylishly finished with towel warmers, contemporary sanitary ware and chrome fixtures.
Find yourself in the heart of the English Countryside
Warwick itself is charming and offers a wide range of activities, many of which centre around the outdoor lifestyle in the heart of the English Countryside. You can meander through many parks or get lost in the array of independent shops and cafes in the town centre. Leamington Spa is nearby and offers a cosmopolitan scene with a large shopping district and numerous bars and restaurants.
Why choose L&Q when buying your perfect home?
When you buy a new-build home with us, we want you to know that you're purchasing a home of the highest quality and that's why we're setting out our commitment to new customers in our New-build Homes: Quality Standard promise.
* A fully inclusive specification as standard
* Larger than average new build homes
* An innovative approach to a quality build
* L&Q offers an additional 2 years above the 10 year NHBC warranty
* We invest in local communities
Don't miss out on your chance to become part of this thriving new community. Book your appointment today to view our show homes today!
*Imagery depicts L&Q show home photography. CGIs for illustrative purposes only.
*Shared Ownership terms and conditions apply. Prices start from £108,500 for a 35% share of a 2 bedroom house at Beauchamp Park. Full market value of £310,000. Please visit lqhomes.com/shared-ownership for more information.
Key Features
- Launching in January – 2 & 3 bedroom Shared Ownership houses
- Prices start from £133,000 for a 35% share. Full market value £380,000
- Generously sized garden with a patio area
- Five show homes available to view - currently open by prior appointment only
- Fully-inclusive specification included, offering appliances, flooring and tiling at no extra cost
Particulars
Tenure: Leasehold
Lease Length: No lease length specified. Please contact provider.
Council Tax Band: New build - Council tax band to be determined
Property Downloads
Floor PlanMap
Material Information
Total rooms:
Furnished: Enquire with provider
Washing Machine: Enquire with provider
Dishwasher: Enquire with provider
Fridge/Freezer: Enquire with provider
Parking: Yes
Outside Space/Garden: n/a - Private Garden
Year property was built: Enquire with provider
Unit size: Enquire with provider
Accessible measures: Enquire with provider
Heating: Enquire with provider
Sewerage: Enquire with provider
Water: Enquire with provider
Electricity: Enquire with provider
Broadband: Enquire with provider
The ‘estimated total monthly cost’ for a Shared Ownership property consists of three separate elements added together: rent, service charge and mortgage.
- Rent: This is charged on the share you do not own and is usually payable to a housing association (rent is not generally payable on shared equity schemes).
- Service Charge: Covers maintenance and repairs for communal areas within your development.
- Mortgage: Share to Buy use a database of mortgage rates to work out the rate likely to be available for the deposit amount shown, and then generate an estimated monthly plan on a 25 year capital repayment basis.
NB: This mortgage estimate is not confirmation that you can obtain a mortgage and you will need to satisfy the requirements of the relevant mortgage lender. This is not a guarantee that in practice you would be able to apply for such a rate, nor is this a recommendation that the rate used would be the best product for you.
Share percentage 35%, full price £380,000, £13,300 Min Deposit. Calculated using a representative rate of 4.59%
