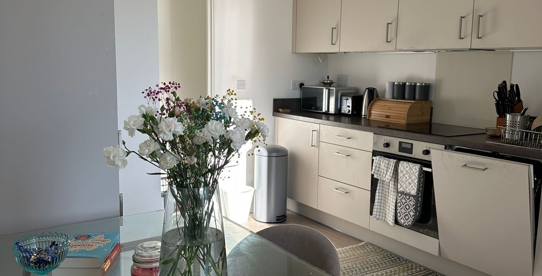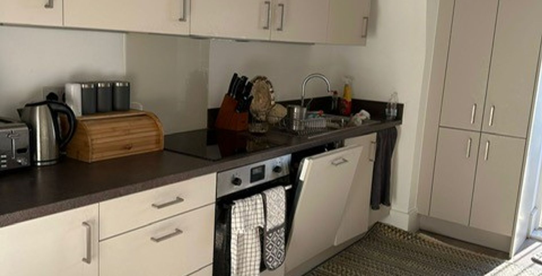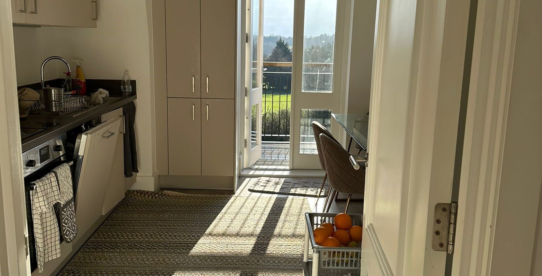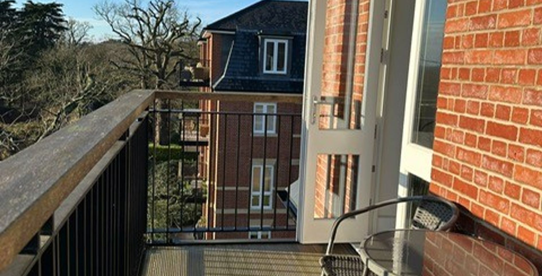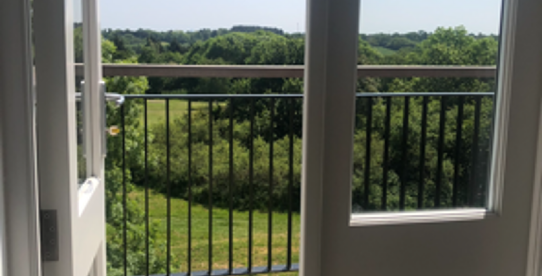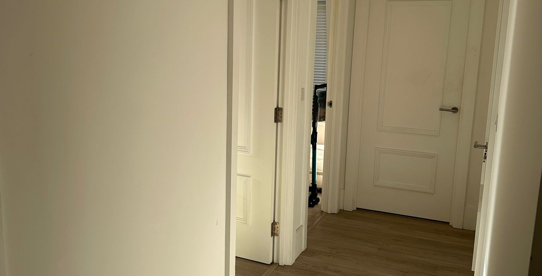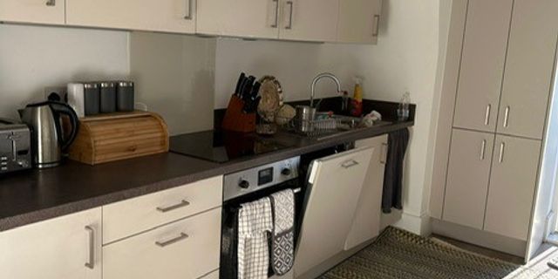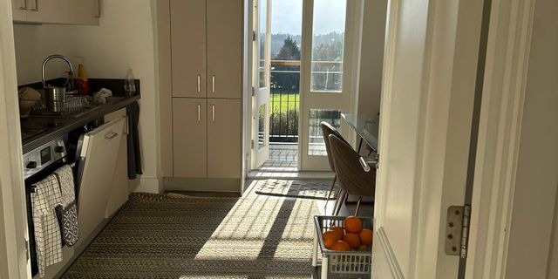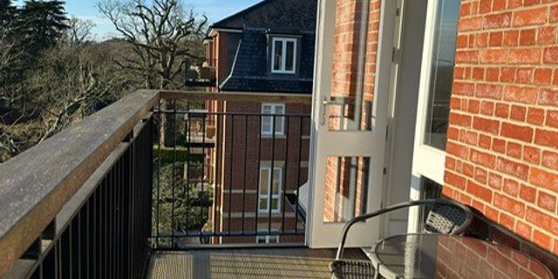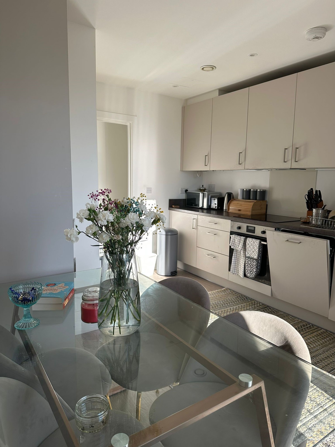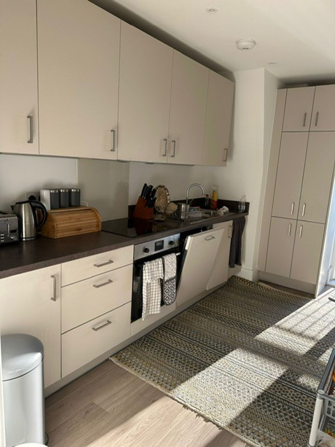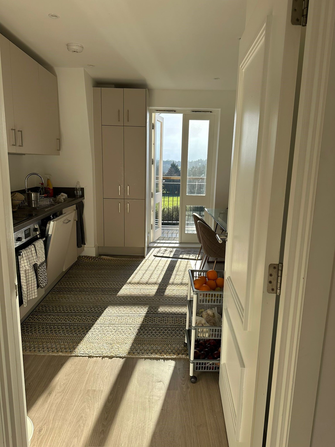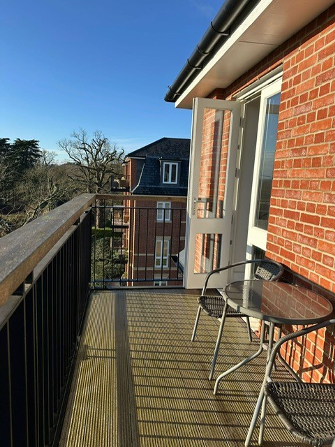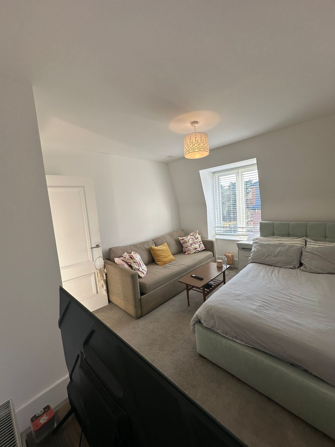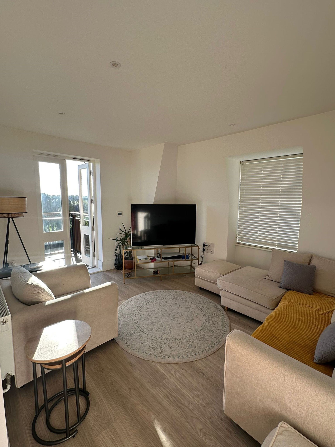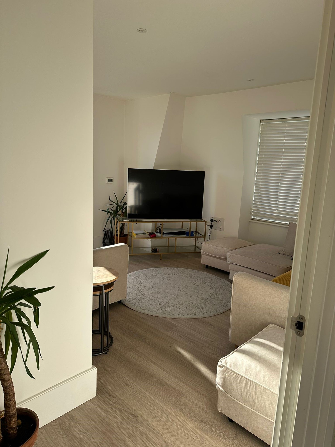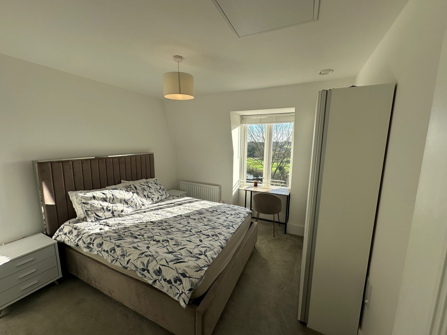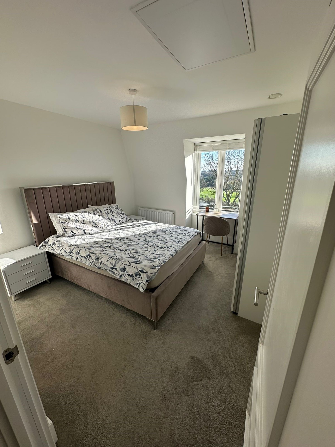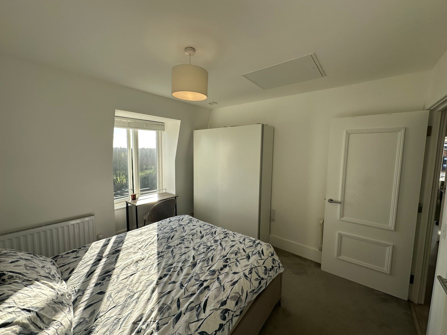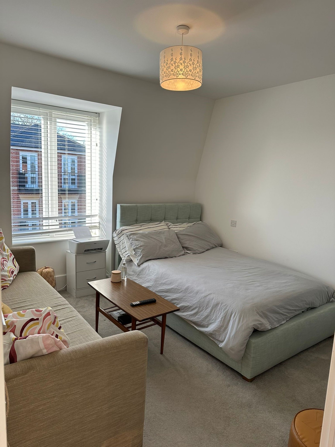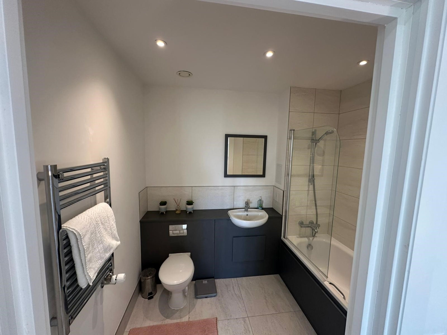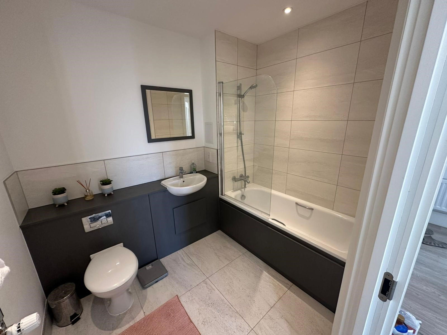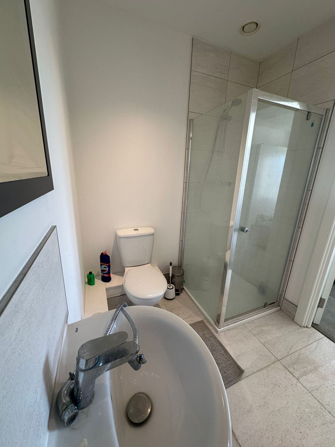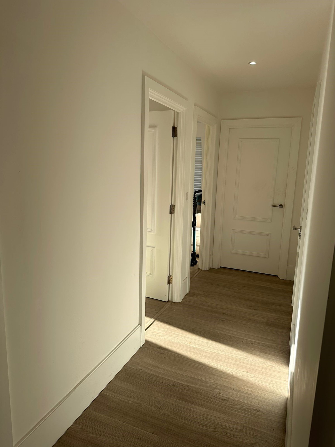2 bedroom apartment for sale
Barnham House, 3 Rookery Lane, EN4 0FA
Share percentage 25%, full price £530,000, £13,250 Min Deposit.
Share percentage 25%, full price £530,000, £13,250 Min Deposit
Monthly Cost: £2,229
Rent £1,154,
Service charge £406,
Mortgage £669*
Calculated using a representative rate of 4.59%
Calculate estimated monthly costs
Summary
Stunning 2 bed apartment overlooking Trent Park
Description
Set within the prestigious and serene Trent Park development, this stunning 2-bedroom, 2-bathroom apartment offers 827 sq. ft. of modern living space surrounded by 400 acres of picturesque parkland. Located on the top (3rd) floor, the apartment boasts a south-facing balcony with uninterrupted views of the lush golf course and North London skyline. This breathtaking view provides a tranquil escape for peaceful mornings and a prime spot to watch dazzling fireworks on New Year’s Eve and Bonfire Night.
The heart of the home is the bright spacious living room (15’10” x 13’5”), which opens directly onto the balcony, creating an airy, light-filled environment. The adjoining kitchen and dining area (12’10” x 11’1”) is equipped with modern built-in appliances, including a cooker, extractor fan, fridge/freezer, and dishwasher. The sleek cabinetry provides ample storage, while the kitchen also opens directly onto the balcony, offering a modern space for cooking and entertaining.
The primary bedroom (12’8” x 11’) is a calm retreat, complete with an en-suite shower room (6’6” x 6’) featuring a walk-in shower, toilet, and a heated towel rack. The second bedroom (13’4” x 10’10”) is versatile, perfect as a guest room, home office, or additional living space. Both bedrooms are generously proportioned, well-lit, and thoughtfully designed. The main bathroom (8’2” x 6’7”) features a combined bath/shower unit, sleek modern fixtures, and a heated towel rail, providing both practicality and luxury.
The property offers practical living with wide corridors for accessibility, a utility cupboard with a washer/dryer, and a coat/shoe cupboard to ensure a tidy, clutter-free home. A secure video entry system allows you to see and communicate with visitors before granting access, while the nearby lift offers easy access to the top-floor apartment. The flat is also future-proofed with access to multiple high-speed internet providers, making it ideal for modern lifestyles and remote work.
The property also includes a private allocated parking space within the on-site car park and offers access to a very convenient resident-only shuttle service to Oakwood Station (Piccadilly Line), which is approximately 15 minutes walk away, ensuring fast access to Central London. Cockfosters Station (Piccadilly Line) is also located nearby. The Trent park development also contains a private gym, café, lake, tranquil Japanese Water Garden and scenic walking trails. This apartment is a rare opportunity to enjoy contemporary living with stunning views, first-class amenities, and excellent transport links in one of North London’s most sought-after developments.
Pinnacle Housing are listing this property for sale on behalf of the Landlord - Legal and General Affordable Homes. All enquiries received will be initially assessed for eligibility by Pinnacle Housing. Viewing appointments will be arranged directly via the shared owner once eligibility checks are completed.
For the purposes of processing and completing this application your personal data will be shared with Legal & General Affordable Homes and the existing shared owner in accordance with the information in our Privacy Policy at: https://www.pinnaclegroup.co.uk/privacy-and-cookies/. Please contact us if you require a copy of our Privacy Policy.
Key Features
1. Spacious living room (15’10” x 13’5”) which opens directly onto the balcony
2. Spacious Kitchen (12’10” x 11’1”) which also opens directly onto the balcony
3. Two double bedrooms - (12’8” x 11’) and (13’4” x 10’10”)
4. En-suite shower room (6’6” x 6’) to master bedroom
5. Main bathroom (8’2” x 6’7”)
6. South facing balcony overlooking uninterrupted breathtaking views of the lush golf course.
7. Utility cupboard with washer/dryer and ventilation system
8. A secure video entry system
9. Centrally controlled heating system
10. Lift located near front door
11. Private onsite allocated parking space
12. Resident-only shuttle service to Oakwood Station (Piccadilly Line)
13. Set within the prestigious and serene Trent Park development
14. Located nearby to Oakwood and Cockfosters Stations (Piccadilly Line), as well local as shops and amenities.
Particulars
Tenure: Leasehold
Lease Length: No lease length specified. Please contact provider.
Council Tax Band: F
Property Downloads
Brochure Energy CertificateMap
Material Information
Total rooms:
Furnished: Enquire with provider
Washing Machine: Enquire with provider
Dishwasher: Enquire with provider
Fridge/Freezer: Enquire with provider
Parking: Yes - Covered
Outside Space/Garden: Yes - Private Balcony
Year property was built: Enquire with provider
Unit size: Enquire with provider
Accessible measures: Enquire with provider
Heating: Enquire with provider
Sewerage: Enquire with provider
Water: Enquire with provider
Electricity: Enquire with provider
Broadband: Enquire with provider
The ‘estimated total monthly cost’ for a Shared Ownership property consists of three separate elements added together: rent, service charge and mortgage.
- Rent: This is charged on the share you do not own and is usually payable to a housing association (rent is not generally payable on shared equity schemes).
- Service Charge: Covers maintenance and repairs for communal areas within your development.
- Mortgage: Share to Buy use a database of mortgage rates to work out the rate likely to be available for the deposit amount shown, and then generate an estimated monthly plan on a 25 year capital repayment basis.
NB: This mortgage estimate is not confirmation that you can obtain a mortgage and you will need to satisfy the requirements of the relevant mortgage lender. This is not a guarantee that in practice you would be able to apply for such a rate, nor is this a recommendation that the rate used would be the best product for you.
Share percentage 25%, full price £530,000, £13,250 Min Deposit. Calculated using a representative rate of 4.59%
